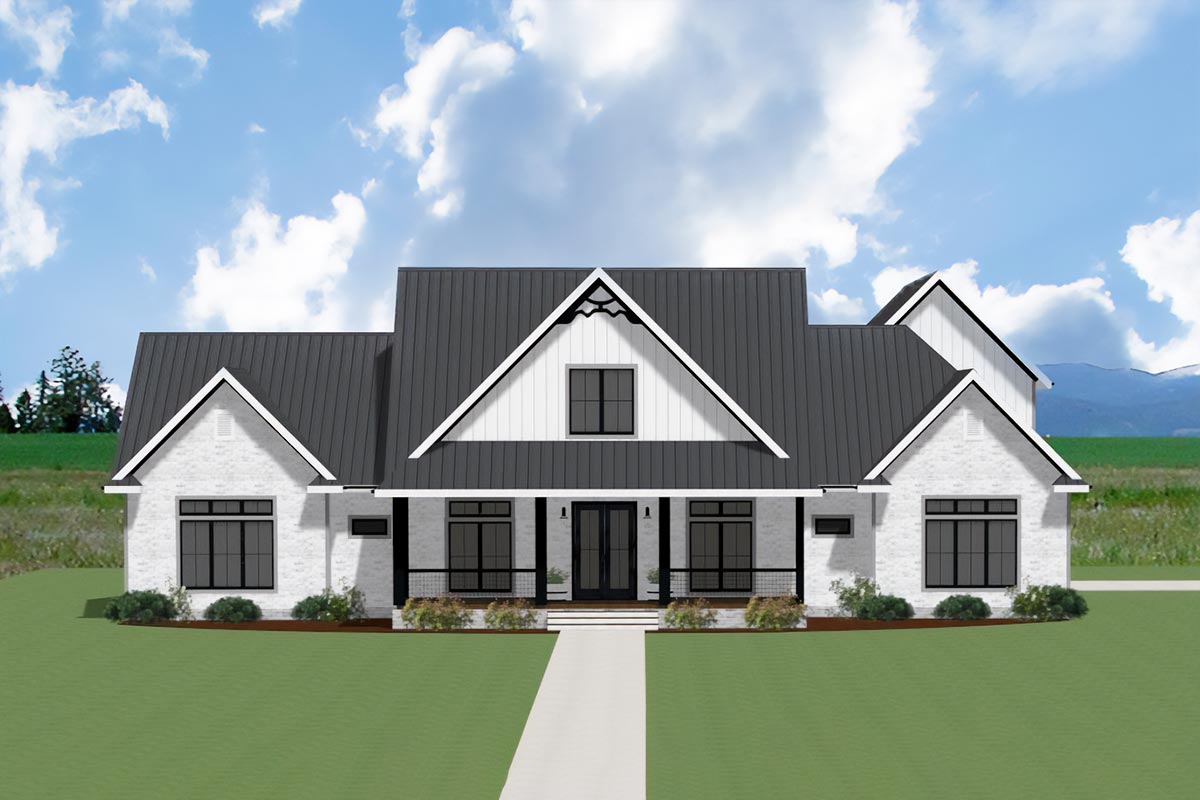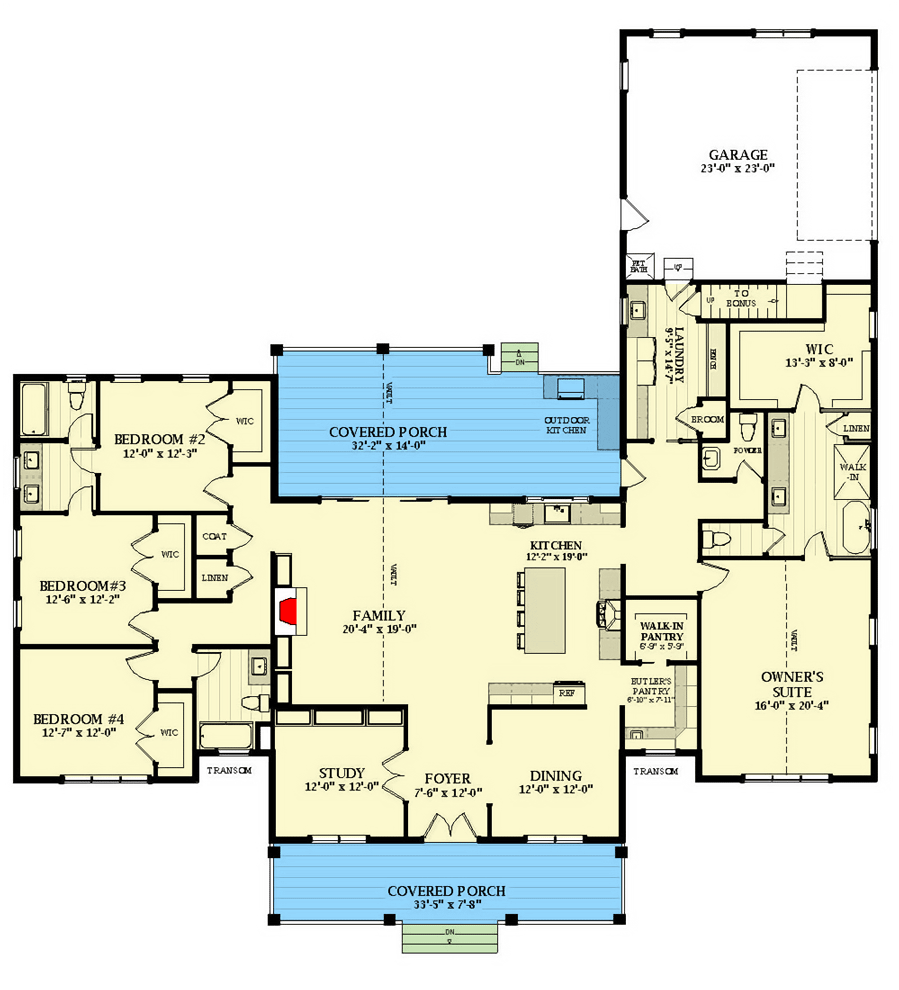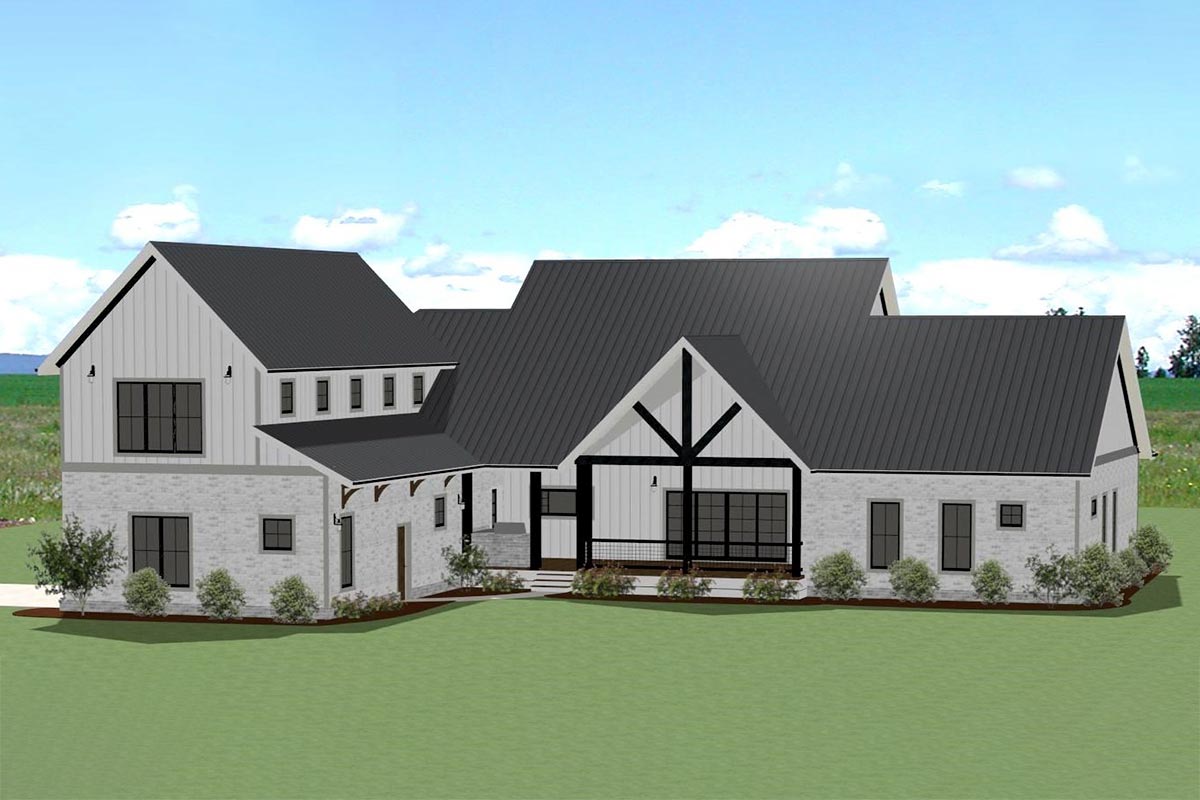3,000 Square Foot Modern Farmhouse Plan with Optional Bonus Room over Garage (Floor Plan)

A home like this doesn’t just greet you, it draws you in. With its broad front porch, unique rooflines, and a blend of farmhouse and New Orleans flair, you’ll want to pour yourself a coffee and linger before you even enter.
Once inside, you’ll find a layout that stretches comfortably across two levels, connecting open living, private retreats, and clever workspaces.
Whether you’re after morning sun, quiet corners, or a place to entertain, every part of this design feels welcoming and intentional.
Specifications:
- 3,089 Heated S.F.
- 4 Beds
- 4 Baths
- 1 Stories
- 2 Cars
The Floor Plans:


Covered Front Porch
The front approach sets the tone. A wide, deep covered porch, trimmed in crisp white and highlighted with black accents, promises shelter from sun and rain.

Swinging chairs or a tidy row of rocking chairs would feel right at home here.
It’s easy to imagine late afternoons spent watching the world go by, or waving to neighbors walking their dogs.
This is the kind of porch where you might leave muddy boots or a collection of potted herbs by the steps.
Foyer
Enter through the double doors and you’re greeted by a spacious foyer that manages to feel both open and defined.
Flanked by the study on one side and the dining room on the other, the foyer guides you naturally into the main living area.
There’s plenty of wall space for art or a family photo gallery, and the ceiling height here hints at the airy feeling you’ll find throughout the house.

Study
Immediately to the left, you’ll find a dedicated study. With a window facing the front, this room gets beautiful natural light—perfect for reading, remote work, or organizing household business.
I think having the study so close to the entrance is a great idea; you can keep work life a little bit separate from the main living spaces.
If you prefer, this could easily convert to a music room, playroom, or even a cozy library.

Dining Room
On the right side of the foyer, the formal dining room offers a spot for holiday gatherings and weeknight dinners alike.
The direct connection to both the foyer and the kitchen means you can keep dinner parties flowing smoothly.
The space is generously sized, with just enough separation from the main living area so conversation can linger long after dessert.

Family Room
From the foyer, the home opens up dramatically into the family room. This is the main gathering space, full of light from large windows facing the backyard and covered porch.
With its central location, the family room acts as the true hub—open to the kitchen, connected to the sleeping quarters, and just steps from outdoor living.
The layout makes conversation easy, whether you’re hosting a movie night, tackling homework at the coffee table, or just relaxing after a long day.

Kitchen
Move right into the kitchen, where everything is arranged for both cooking and connecting. The large island anchors the space, providing room for prepping, snacking, or chatting with guests.
I noticed the clever use of cabinetry and workspace, so you won’t be bumping elbows even with a crowd.
There’s a clear line of sight to the family room, and a back door leading straight to the big covered porch—perfect for bringing the party outside or keeping an eye on kids playing in the yard.

Walk-In Pantry and Butler’s Pantry
Located just behind the kitchen, there’s a generous walk-in pantry. I think this is one of those details that makes daily life so much easier; you can stock up and keep clutter off the countertops.
You’ll also find a butler’s pantry, ideal for setting up a coffee station or prepping appetizers out of sight.
This passage links the kitchen and dining room, making it a natural spot for staging meals or hiding away extra appliances.

Owner’s Suite
The owner’s suite sits privately in its own wing, separate from the other bedrooms. This suite is truly spacious, with corner windows that pull in soft morning light and views of the backyard.
The bathroom is well-designed, featuring a soaking tub, double vanities, a roomy shower, and a private water closet.
Two walk-in closets give you plenty of storage—one even has a window, which I think is a nice touch for finding your favorite sweater on a gray day.
Linen storage here means you never have to run down the hall for a fresh towel.

Laundry Room and Mud Space
Just outside the owner’s suite, you’ll find a roomy laundry area. There’s space for a full set of appliances, plus a dedicated spot for folding and organizing.
You’ll appreciate how the laundry is conveniently located near the main bedroom and garage—so dropping muddy clothes straight from the yard is a snap.
There’s also a powder room nearby for quick pit stops, and an adjacent “drop zone” with a bench, hooks, and storage cubbies.
It’s easy to picture backpacks, shoes, or sports gear getting stashed here, keeping the rest of the house neat.

Garage
Follow the hallway and you’ll arrive at a spacious, two-car garage. With ample room for vehicles, bikes, and storage, this space works well for active families.
The side entry keeps vehicles out of sight from the street, and there’s direct access to the mudroom and laundry, so you can come in from work or errands without tracking anything through the main living areas.

Bedrooms 2, 3, and 4
The secondary bedrooms are grouped together in their own wing, offering privacy for kids, guests, or even a home gym.
Each room is generously sized, with large windows and plenty of closet space.
Bedroom 2 features a walk-in closet, while Bedrooms 3 and 4 get their own reach-in closets.
A full bathroom is shared among these rooms, with both a bath and a shower, so busy mornings don’t get bottlenecked.

Hallway and Closets
A well-organized hallway connects the secondary bedrooms, giving access to a coat closet and linen storage.
I think these kinds of details make a big difference for families—there’s always a place to stash extra bedding, towels, or seasonal gear.
The hallway is wide enough to avoid that cramped feeling, even when the house is full.

Shared Bathroom
The bathroom serving Bedrooms 2, 3, and 4 is set up for efficiency, with a private tub and toilet area and a separate vanity.
No waiting for someone to finish brushing their teeth before you can take a shower.
This layout is especially handy during the morning rush or when you have overnight guests.

Powder Room
A centrally located powder room sits just off the kitchen and mudroom. This is handy for guests, and helps keep the main bathrooms private for family use.

Linen Closets
Throughout the main level, you’ll notice multiple linen closets. One near the owner’s suite, another in the bedroom hallway, and another adjacent to the shared bath.
It’s these extra touches that help keep daily life running smoothly, giving every towel and sheet a proper home.

Covered Rear Porch and Outdoor Kitchen
Step through the family room doors and you’re out onto a sprawling covered back porch.
This space is built for gatherings—from lazy weekend afternoons to lively evening cookouts.
The outdoor kitchen is a real highlight, complete with room for a grill, prep counter, and even a sink.
If you like to entertain, this porch will quickly become a favorite spot. I picture a big table here, twinkle lights strung overhead, and plenty of room for everyone to spread out.

Upstairs Bonus Room
Now, let’s head upstairs from the mudroom area. You’ll find a versatile bonus room that really opens up the home’s possibilities.
Need a media room, hobby space, or teen hangout? This is the place.
There’s plenty of light, and the generous floor area means you can adapt this space as your needs change.
I think having an upstairs bonus room gives you flexibility that you might not expect from a classic farmhouse plan.

Upstairs Storage Room
Just off the bonus room, there’s a dedicated storage room. No more piling holiday decorations in the attic or losing track of luggage in the garage.
This space gives you a place to organize the things you need but don’t use every day.

Unfinished Space
At the far end of the upstairs hall, there’s a large unfinished area. This is the kind of spot that gets people dreaming—a potential home gym, art studio, or in-law suite.
Leaving it unfinished keeps your options open, and it’s always nice to have a little bit of “someday” on the horizon.

Back to the Main Level
From the upstairs rooms, you can head back down and move easily through the rest of the main floor.
Every space connects with a sense of flow—no dead ends, no awkward transitions.
With its wide-open layout, private nooks, and intentional storage, this home feels ready for anything.
Whether you’re moving in with a growing family, downsizing but still wanting space for guests, or just looking for that ideal mix of modern amenities and country character, every corner is designed for comfort and connection.
You can almost hear the laughter echoing off the porch, or picture a quiet morning curled up in the study—this is a place where life, in all its mess and beauty, fits just right.

Interested in a modified version of this plan? Click the link to below to get it from the architects and request modifications.
