3000 Square Foot New American Farmhouse with Vaulted Master Suite and Home Office (Floor Plan)
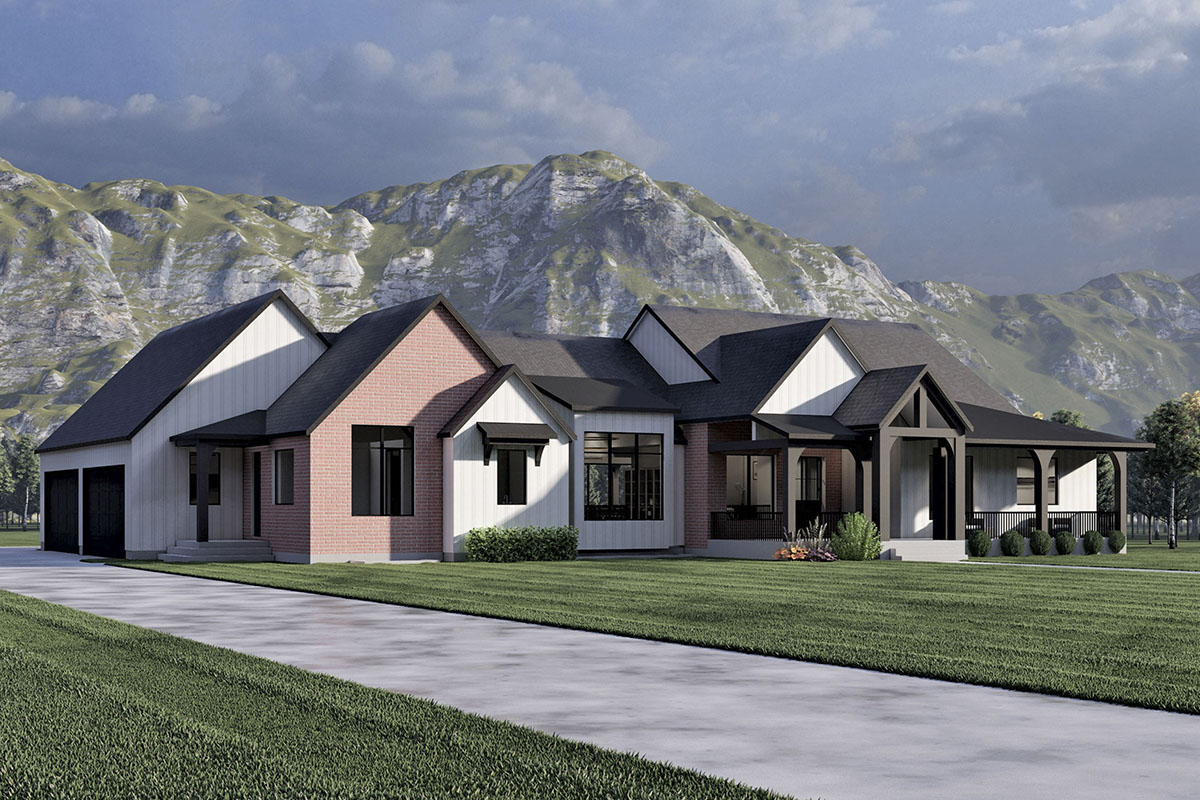
A home can make an impression from the curb, but the way it’s designed inside really shapes how you live every day.
This expansive Craftsman blends ranch-style practicality with modern farmhouse warmth, showing off black windows, red brick, and a porch made for mountain views.
With 3,060 square feet spread across multiple levels, you’ll find space for family, guests, hobbies, and everything in between.
Let’s take a walk through every detail, from the inviting front porch to the private bunk rooms, and see how this floor plan truly supports real life.
Specifications:
- 3,060 Heated S.F.
- 2-4 Beds
- 2.5-4.5 Baths
- 1 Stories
- 4 Cars
The Floor Plans:
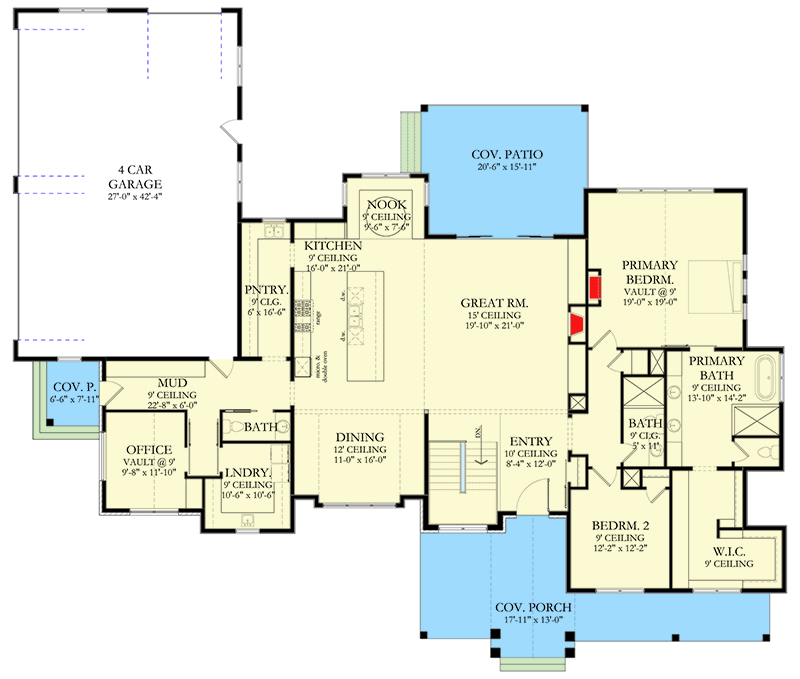
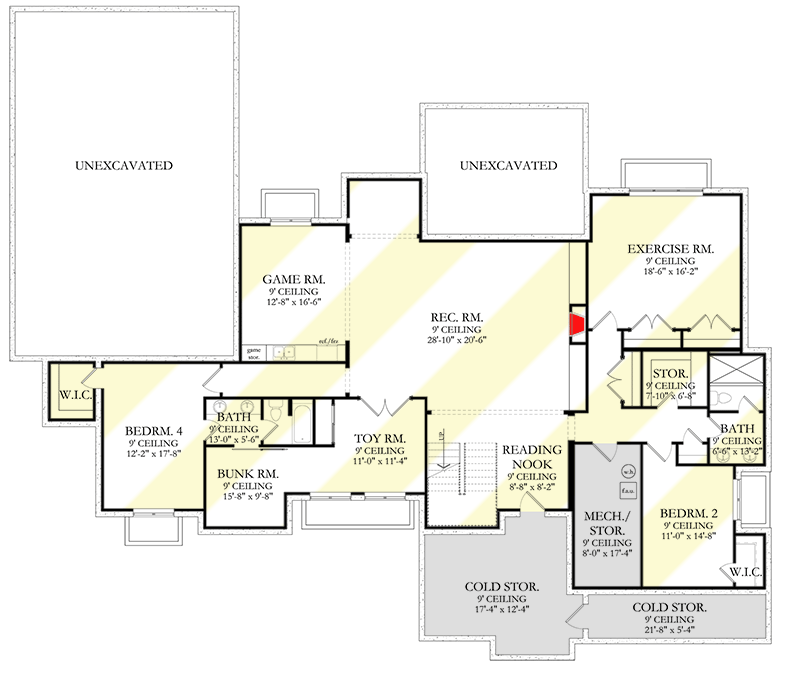
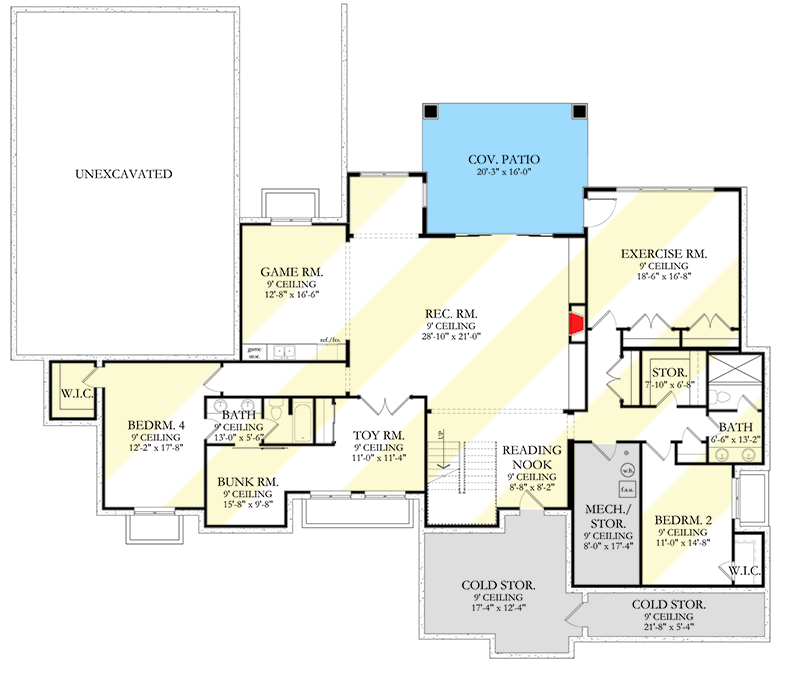
Entry
Stepping under the covered porch, you immediately feel a sense of shelter before you even reach the front door.
Once inside, the entry isn’t just a hallway that funnels everyone into the same spot.
There’s a little breathing room here. Off to your left, a wide hallway leads to the more private wing, while straight ahead, you’re drawn visually into the bright, open great room.
The 10-foot ceiling really helps the entry feel generous, whether you’re juggling groceries or greeting friends.
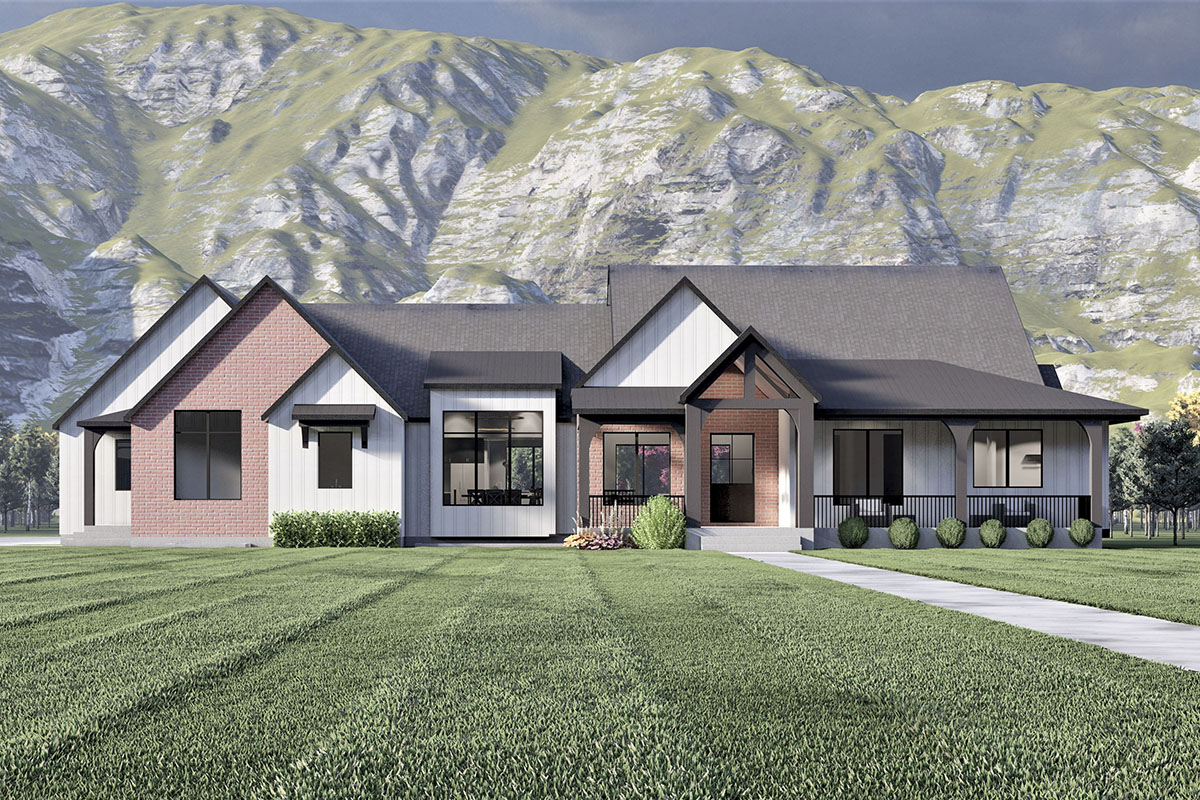
Dining Room
Just off the entry, the dining room sits at the front of the house. It’s easy to picture early morning sun streaming through the large windows and landing on pale wood floors.
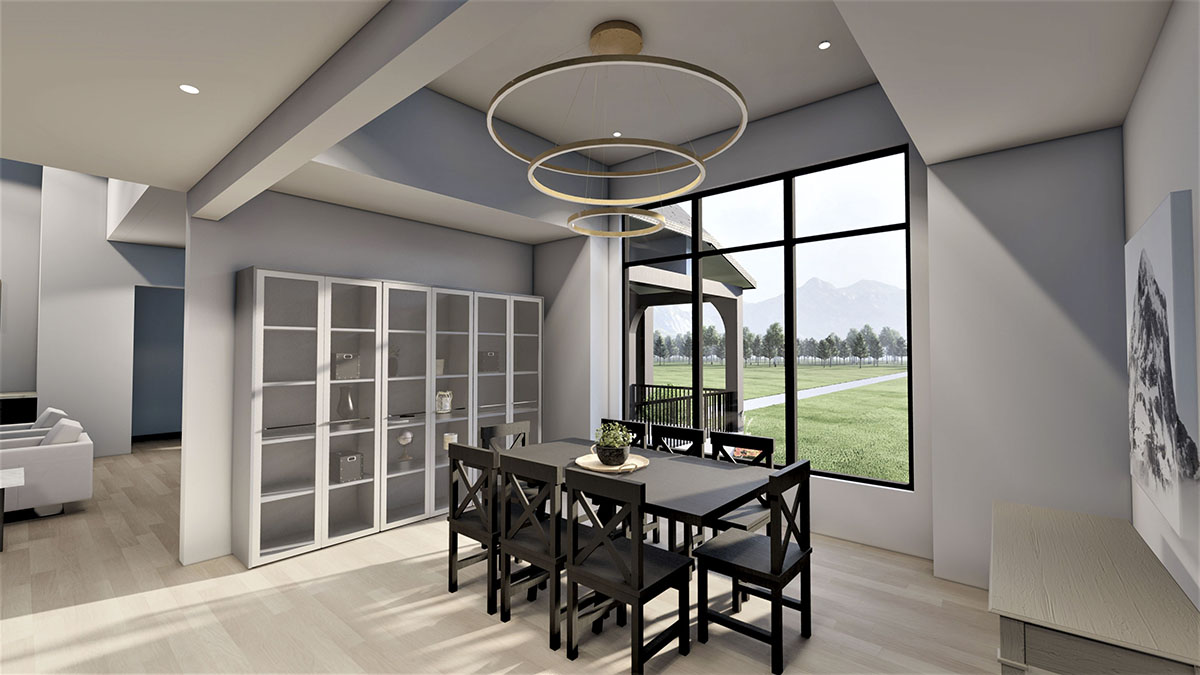
There’s space for a large table, perfect for family dinners or holiday gatherings. The open wall toward the great room keeps the space from feeling closed off.
If you’re like me and love to show off your dishware, the glass-front cabinets along one side are great for keeping things organized and on display.
Great Room
As you move deeper into the main level, the great room opens up dramatically. The double-height ceiling and wall of windows make the space feel airy and welcoming.
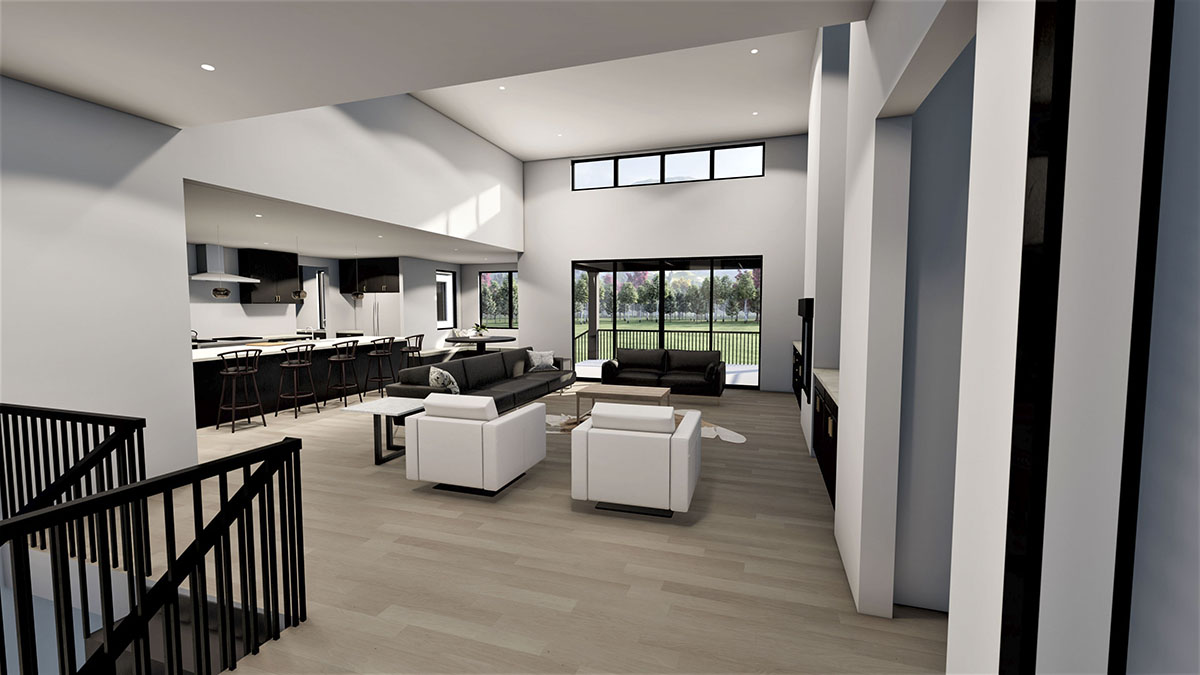
A modern black fireplace anchors one side, flanked by sleek black cabinetry that keeps clutter out of sight.
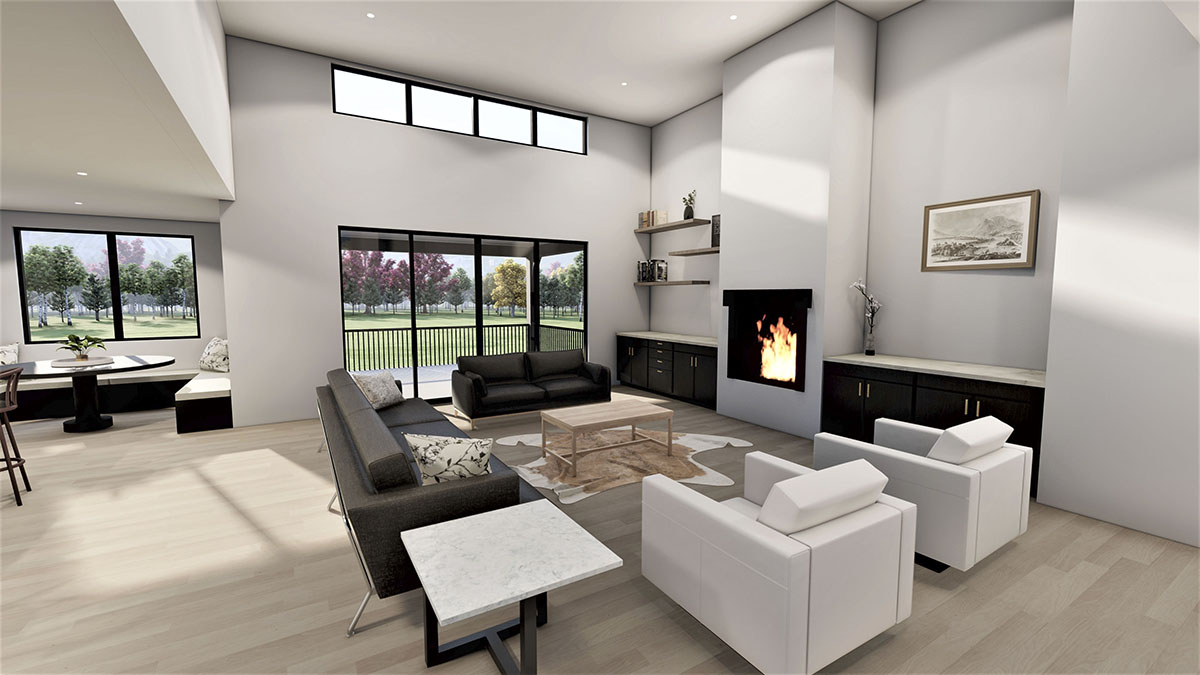
Floating shelves are perfect for books or rotating family photos. The open floor plan gives you flexibility for furniture—sectionals for movie nights or armchairs by the window for reading.
Even with a crowd, you never feel cramped.
Kitchen
The kitchen flows naturally from the great room, and it’s clear this area is designed for both daily living and entertaining.
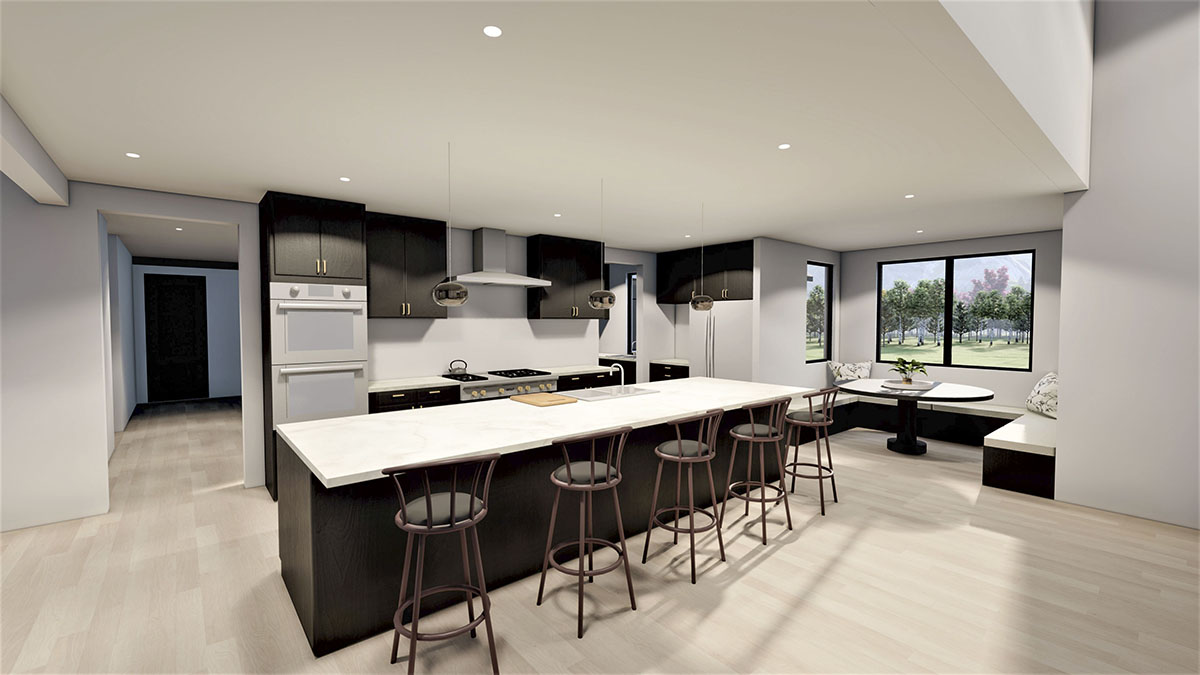
The island stretches long and wide, giving you plenty of prep space as well as seating.
I think this layout works really well for busy mornings, with kids grabbing breakfast on one side while someone else packs lunches at the counter.
Black cabinetry, white marble countertops, and statement pendant lights create a look that feels modern and warm.
There’s plenty of room to move comfortably, even with multiple people cooking.
Breakfast Nook
Nestled in a sunny corner just off the kitchen, the breakfast nook feels like a quiet spot for coffee or a quick snack.
The built-in bench maximizes seating and adds a cozy vibe—perfect for slow weekend mornings. With windows on two sides, you get a view to the backyard and the covered patio, letting you feel connected to nature without stepping outside.

Pantry
Between the kitchen and mudroom, the pantry stays hidden behind its own door. It’s deep enough for bulk staples and tall enough for appliances that don’t need to live on the kitchen counters.
If you like things tidy, this spot is a lifesaver. There’s even direct access from the mudroom, making it easy to unload groceries straight from the garage.

Mudroom
Coming in from the garage, the mudroom acts as a buffer zone. You’ll find a bench for pulling off boots, lockers or cubbies for bags and coats, and a connection to both the kitchen and a nearby bath.
If you have pets or kids, this setup keeps messes in check. I always appreciate a mudroom near the garage, and here it works perfectly.

Bath (by Mudroom)
Right off the mudroom, this compact bathroom focuses on function. There’s a pedestal sink and just enough space to wash up or take a break before heading back to the main part of the house.
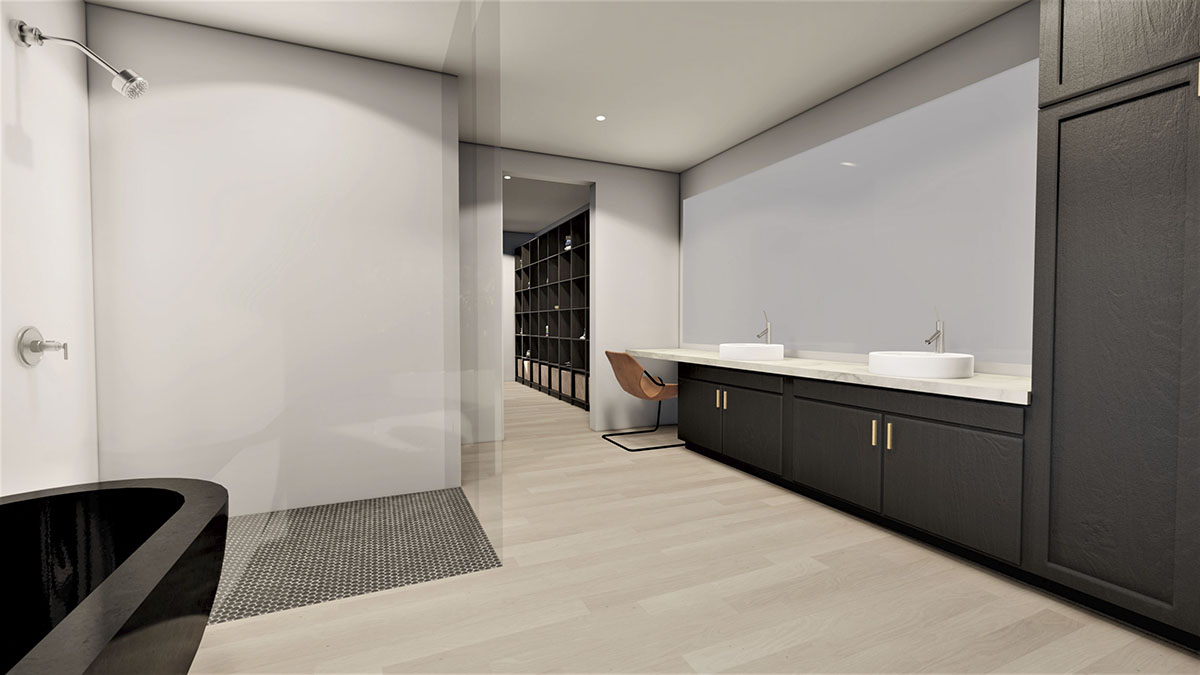
Its location is ideal for anyone coming in from outside or working in the office nearby.
Office
If you work from home or need a spot to manage daily tasks, the office sits quietly in a corner off the mudroom.
Vaulted ceilings give a nice sense of space, and the window looks out to the side yard for natural light without distraction.
This spot feels separate enough for focus, but still close to everything else for convenience.

Laundry
The laundry room is positioned right where you need it: not far from bedrooms and close to both the entry and mudroom.
There’s space for a washer and dryer, a folding area, and storage for cleaning supplies.
I like that it’s on the main level, making laundry day a little easier to fit into your routine.

Kitchen to Covered Patio
From the kitchen and great room, you can step through glass doors onto a generous covered patio.
This is the kind of area where you can grill year-round, set up a dining table, or just relax with a view of the mountains.
The roof overhead means the space works in any weather. It truly feels like an extension of the living area.

Primary Bedroom
Head down a private hallway to reach the primary suite. The entry is angled away from the main living spaces, so it stays quiet and private.
The room itself is large, with vaulted ceilings and tall windows on two sides. Light wood floors and crisp white walls keep it feeling fresh.
It’s easy to picture a reading chair in the corner, or just enjoying the morning sun without leaving bed.

Primary Bath
Slide open the black barn door to enter the primary bath. This space has a boutique hotel vibe, with double vanities, black cabinetry, and brass hardware.
The soaking tub makes it easy to relax after a long day. There’s a separate walk-in shower, plenty of room to move around, and a private water closet.
Every detail feels thoughtful and uncluttered.

Walk-In Closet
Connected directly to the primary bath, the walk-in closet features built-in shelving and rods along three walls.
It’s deep and wide enough so you can actually see all your clothes at once.
For anyone who likes to keep things organized, this is a big plus. There’s even space for a bench or small dresser if you want to add your own touch.

Bedroom 2
Across from the primary suite, Bedroom 2 sits near the front of the house. This room is flexible—it could work as a guest bedroom, nursery, or even a home gym.
The closet is larger than most, helping with storage. It’s close to a full bath but separated enough for privacy.

Bath (by Bedroom 2)
Right next to Bedroom 2, this bathroom serves both guests and family. The layout is simple, with a single vanity and tub-shower combo.
Its location makes it convenient for visitors without intruding on the quieter wing of the house.

Stairs to Lower Level
Behind the main stairwell, you’ll find the way down to the lower level. The transition is smooth, with plenty of light from above.
It feels like a real continuation of the main floor, not a dark basement.

Lower Level Rec Room
The lower level opens into a massive rec room, stretching nearly the full width of the house.
The high ceiling and large footprint make it perfect for everything from ping pong to movie nights.
It connects directly to almost every other room on this floor, making it a natural gathering spot for parties or family nights.

Game Room
Just off the rec room is the game room, with its own window and plenty of space for a pool table, arcade games, or even a big sectional for board games. There’s a wet bar along one wall, so you can host friends without running upstairs for snacks and drinks.

Bunk Room
Next to the game room, you’ll find a dedicated bunk room. This is a dream for kids or grandkids, with space for sleepovers and built-in bunks or room for multiple beds.
The window brings in daylight, and it’s close to the rec room so everyone can join in the fun.

Bedroom 4
Bedroom 4 is located at the far end of the lower level, away from the main activity areas.
It’s a quiet spot with a large walk-in closet, making it ideal for older kids, long-term guests, or even an au pair.
There’s quick access to a full bathroom just outside the door.

Bath (Lower Level)
The main lower-level bath sits between the bunk room and bedroom 4. The layout is efficient, with a tub-shower combo, single vanity, and easy-to-clean finishes.
Its position makes it accessible for both bedrooms and anyone hanging out in the game room or rec area.

Toy Room
Near the center of the lower level, the toy room connects to the main rec space but can be closed off for quieter play. The size makes it flexible—use it for crafts, a playhouse, or extra storage if your needs change over time.

Reading Nook
Under the stairs, you’ll spot a small reading nook. It’s just big enough for a bean bag or a shelf of books, offering a cozy spot for quiet time.
I think this is a clever use of space, especially if you have kids who love their own little retreat.

Mechanical and Storage Rooms
The far end of the lower level holds the mechanical and storage rooms. These areas are out of sight but easy to access, housing HVAC, the water heater, and all the extras that keep a large home running smoothly.
There’s enough space for tools, holiday decorations, or even a workbench.

Cold Storage
Along one wall, two cold storage rooms provide year-round space for canned goods, bulk groceries, or even a wine collection. The location keeps items cool naturally and close to the stairs for easy restocking.

Bedroom 2 (Lower Level)
On the opposite end of the lower level, Bedroom 2 includes its own walk-in closet and direct access to a full bath.
This suite setup works well for guests or older teens who want more privacy. The room feels bright, thanks to a large window, and connects easily to the rec room for social time.

Bath (Lower Level – East Side)
This full bath sits right next to Bedroom 2, with a simple layout and quick access from the exercise room as well. It’s handy for anyone using the east wing of the house, and I like that it’s separated from the other lower-level bedrooms.

Exercise Room
At the far end, the exercise room stands out. With its own window and plenty of floor space, there’s flexibility for cardio machines, weights, or even a yoga setup.
Having this room apart from the main living areas keeps noise away from the bedrooms.

Storage (East Side)
Right next to the exercise room, an extra storage closet handles everything from fitness equipment to seasonal gear. It’s a simple space but really adds to the home’s functionality.

Covered Patio (Lower Level)
Step out from the rec room, and you’ll find another covered patio, mirroring the one above.
This outdoor area sits under the main-level patio, letting you enjoy fresh air even during a summer rain.
It’s a peaceful spot with easy access from both the exercise and rec rooms.
Every room in this home feels intentional, from the open gathering spaces to the private nooks and practical storage.
If you’re hosting a big celebration or settling in for a quiet afternoon, there’s a place for every mood and moment.
The multi-level design keeps everything flowing without feeling overwhelming. I really appreciate the way it offers options for today and adaptability as your needs change.

Interested in a modified version of this plan? Click the link to below to get it from the architects and request modifications.
