3200 Square Foot One-Story Craftsman House Plan Designed for Rear Views (Floor Plan)

Imagine yourself stepping into a stunning Craftsman-style home sprawling over 3,200 square feet. Right away, you’ll notice how its design with expansive glass accents is all about connecting you with the great outdoors.
The house feels like it hugs nature, thanks to the warm stone and cedar shake exterior. Let’s take a closer look at this remarkable space and explore how it’s perfect for modern living.
Specifications:
- 3,200 Heated S.F.
- 3 – 4 Beds
- 4 Baths
- 1 Stories
- 2 Cars
The Floor Plans:
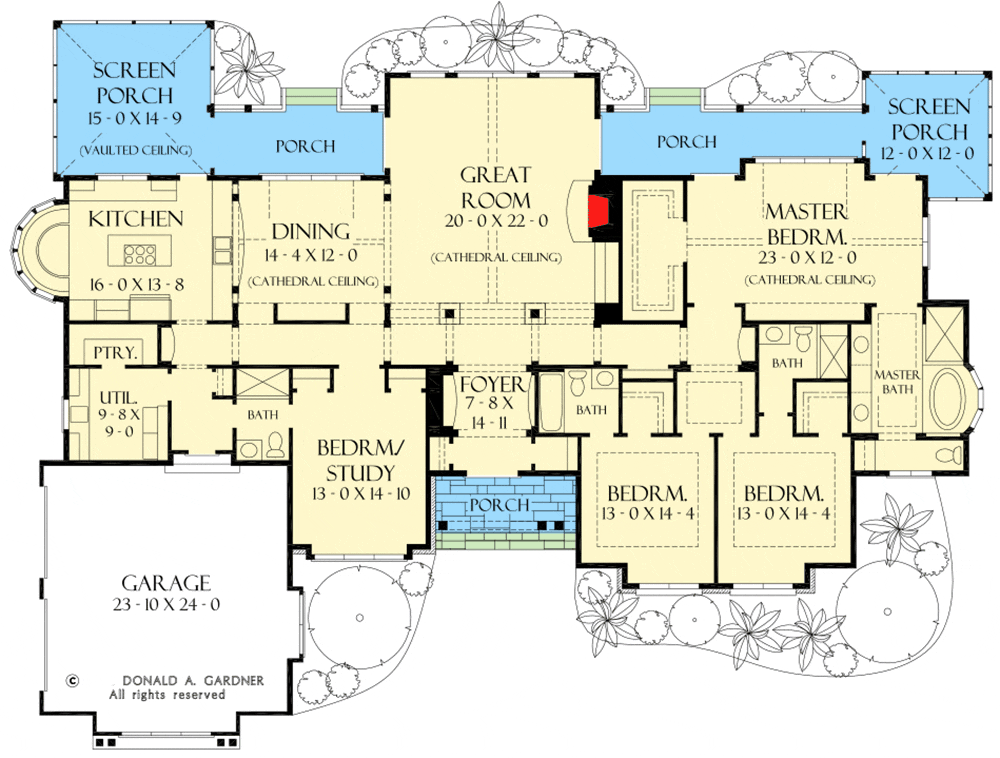
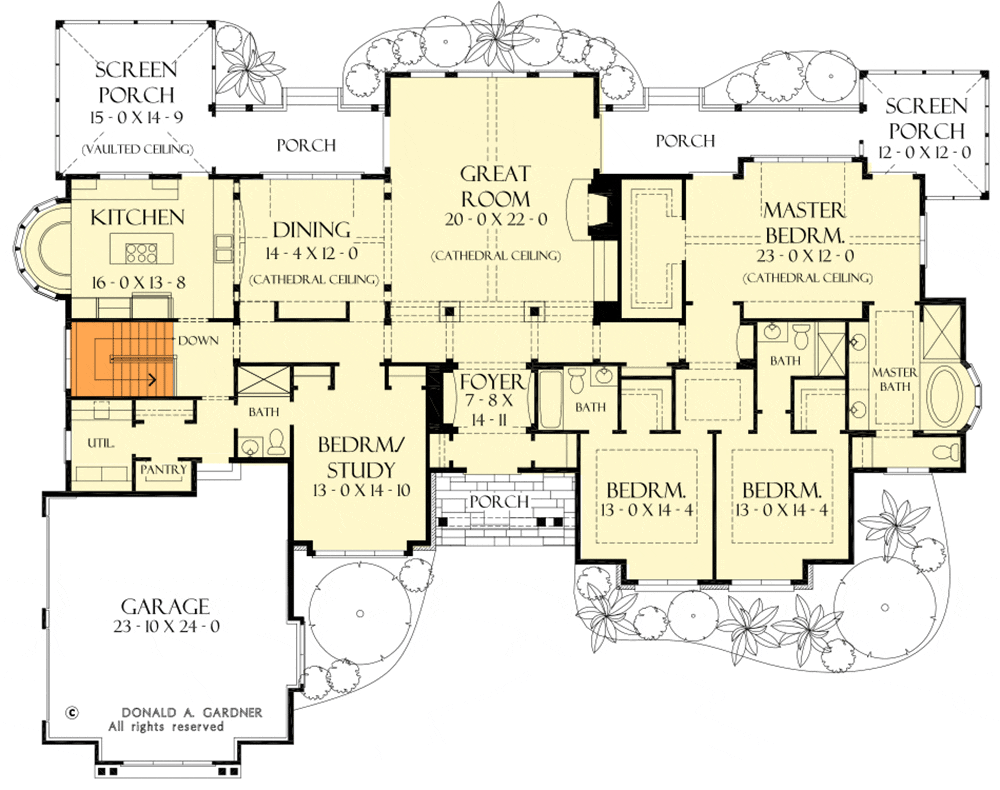
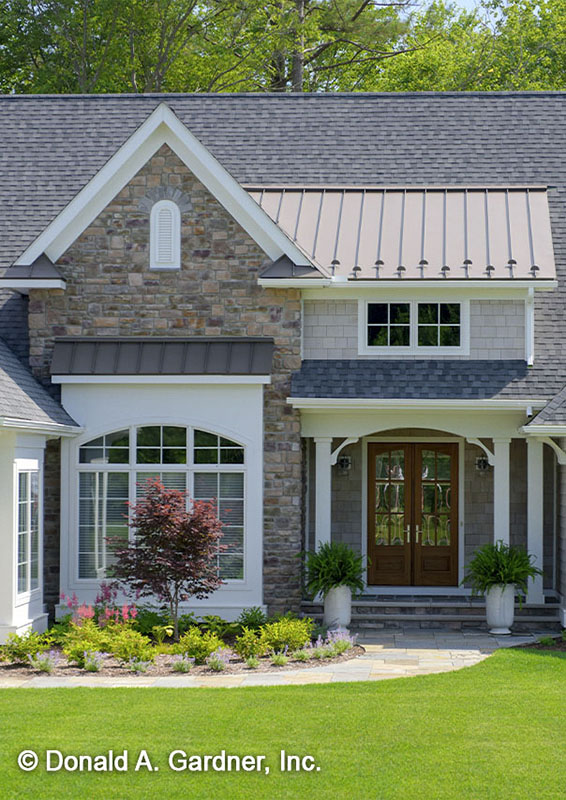
Foyer
Your journey begins at the impressive barrel-vault entryway. Walking through the foyer, measuring 7’8″ by 14’11”, you can’t ignore the sense of grandeur it brings.
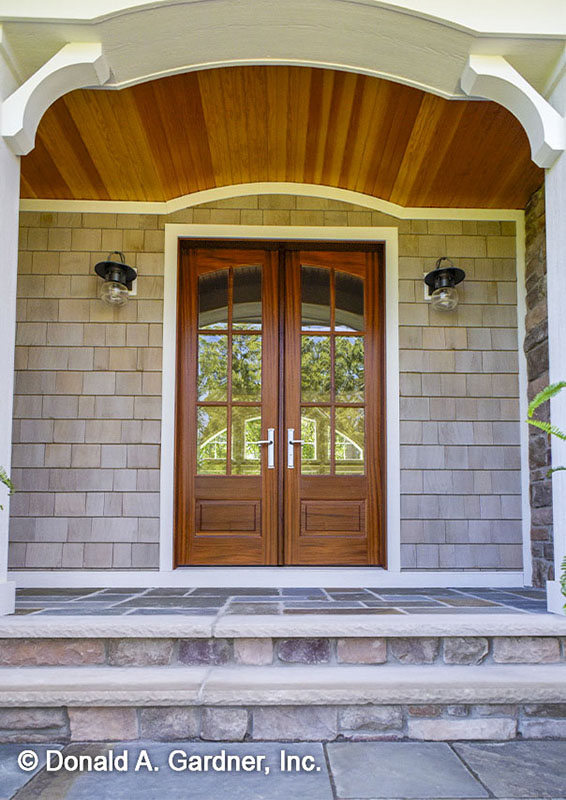
It’s wide and inviting, with flanking closets and art niches that lead you toward the heart of the home. Think about how this space could showcase your favorite artwork or family photos.
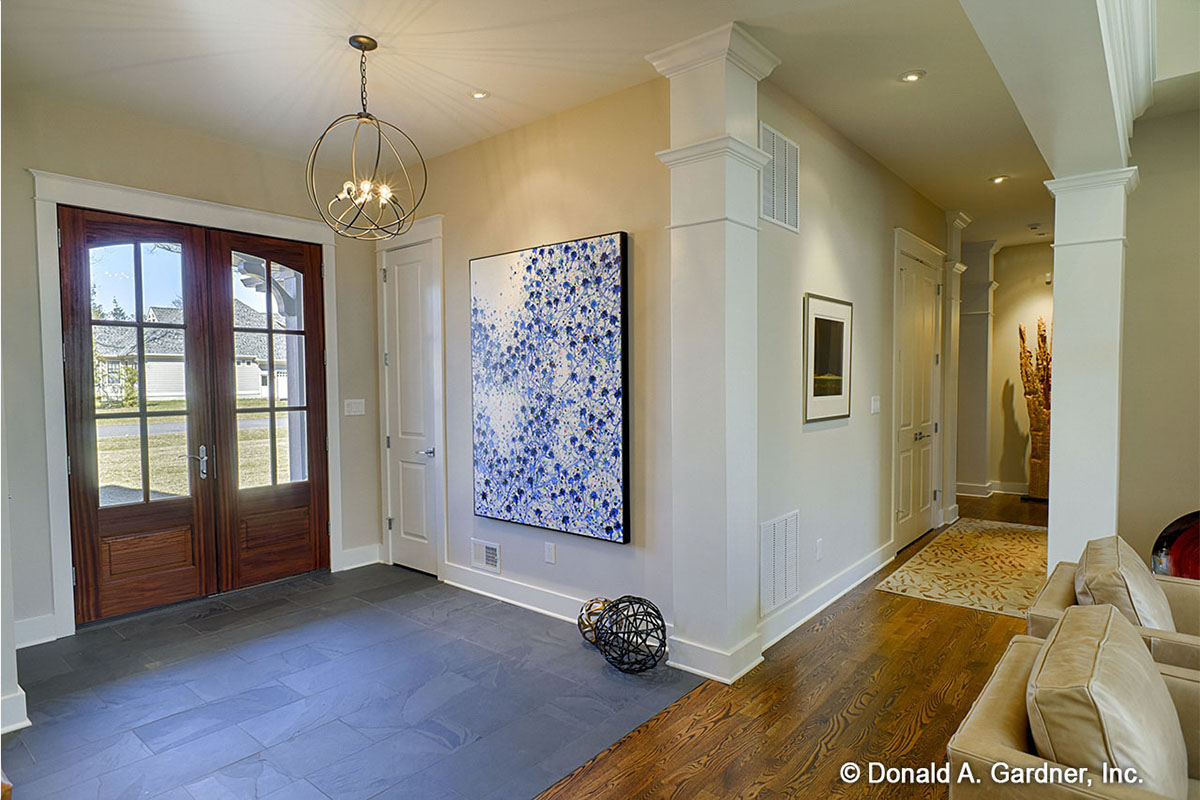
Great Room
Entering the great room, you’ll be awed by the 20′ by 22′ space, defined by a majestic 22’8″ cathedral ceiling.
Exposed wood beams make you feel that the outdoors is very much a part of your home. Picture this room filled with natural light during the day and an inviting fireplace to gather around at night.
It’s perfect for hosting grand family gatherings or quiet, cozy nights in.
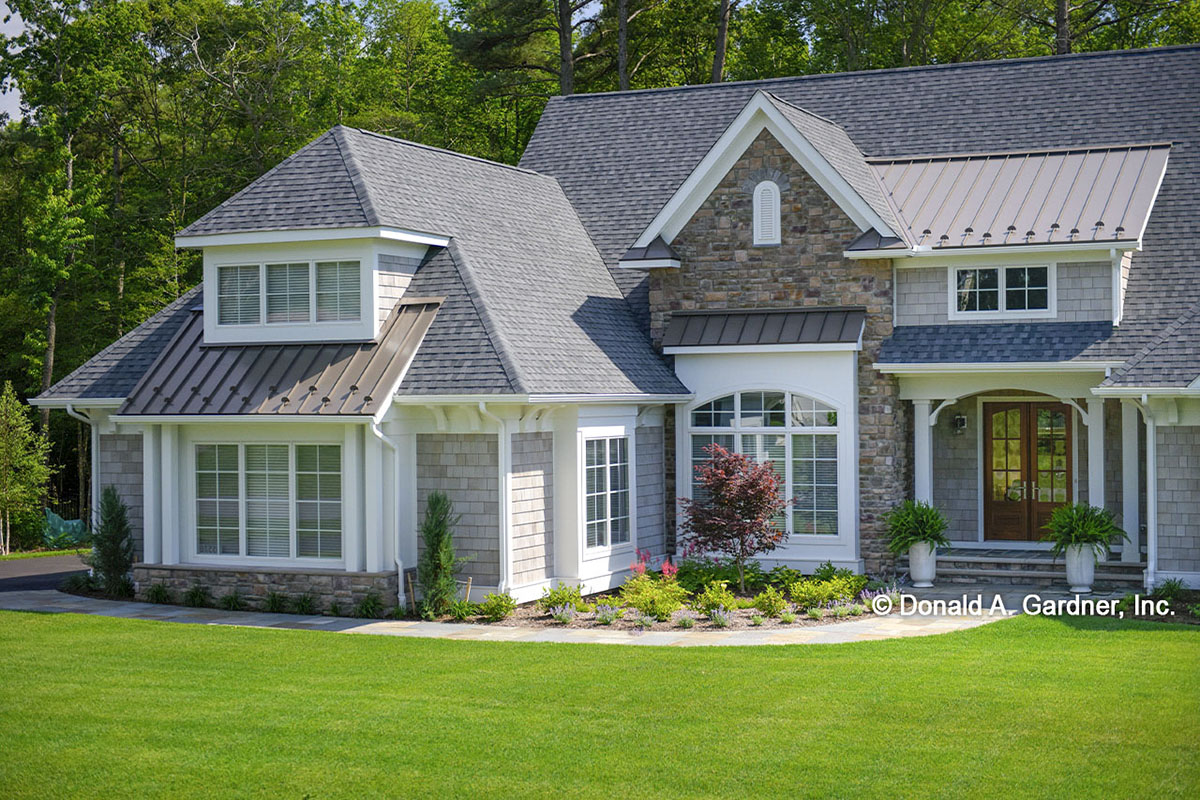
Dining Room
Adjacent to the great room is the dining room, which measures 14’4″ by 12′. The passage from the great room flows seamlessly, accentuated by the 16’1″ cathedral ceiling that matches the elegance felt throughout the home. Here, you’ll find a convenient pass-thru to the kitchen, making serving meals a breeze.
It’s a place where functionality meets elegance.
Kitchen
Moving into the kitchen, the space is 16′ by 13’8″.
With ample counter space and a thoughtful layout, it’s every home chef’s dream. There’s even a pantry, adding to the storage solutions.
Keep in mind how the open floor plan still maintains a division of space, lending both privacy when you need it and openness when you don’t.

Breakfast Nook
Just off the kitchen is the delightful breakfast nook. It’s bowed and features a built-in banquette, offering a cozy spot for casual meals. Imagine starting your day with a cup of coffee here, soaking in the morning light.
This area is both charming and functional, adding to the kitchen’s appeal.
Screened Porch
Step outside onto the 15′ by 14’9″ screened porch with a vaulted ceiling. This spot calls for lazy afternoons with a book or entertaining friends in the open air without the worry of bugs. I love how it blends indoor comfort with outdoor surroundings, making it versatile for any weather.
Master Bedroom
On the right wing of the home, you’ll find the sanctuary that is the master bedroom, measuring 23′ by 12′. It includes a cathedral ceiling with beams and offers access to a private screened porch. Envision the restful nights and serene mornings waiting here.
Also, consider the luxurious benefits of the attached master bath and sizable walk-in closet.
Master Bath
The master bath is a symphony of luxury and convenience. Complete with dual vanities, a soaking tub, and a separate shower, it’s designed for relaxation and rejuvenation.
Who wouldn’t appreciate a spa-like retreat at home?
Secondary Bedrooms
Towards the same wing, find the secondary bedrooms, each measuring 13′ by 14’4″.
Each room has its own private bath and walk-in closet, making them perfect for guests or family members. It speaks to a design philosophy of comfort and privacy.
Bedroom/Study
Near the foyer, there’s a versatile 13′ by 14’10” room.
Is it a bedroom, a study, or perhaps a hybrid space?
You decide! Its location is perfect for a quiet office or a guest room, making it adaptable to your changing needs.
Utility Room
Convenience is key with the utility room, measuring 9’8″ by 9′. It’s conveniently located near the kitchen, making laundry days efficient and hassle-free. You might appreciate the practical design that cleverly tucks away necessary, everyday tasks.
Garage
Lastly, the large 23’10” by 24′ garage speaks to functionality and space. Plenty of room for vehicles and additional storage, it’s a contemporary home’s essential addition. How about a workspace or hobby area? The possibilities are endless.
Connecting Spaces
Connecting all these rooms are open and airy hallways, promoting a sense of flow. The thoughtful placement of living and sleeping quarters on opposite sides ensures that night owls and early birds can coexist in harmony.
Porches
The multiple porches, both open and screened, extend your living space outdoors.
They’re perfect for enjoying the fresh air and view changes each season brings to your surroundings.
Interest in a modified version of this plan? Click the link to below to get it and request modifications.
