3562 Square Foot New Zealand Modern Ranch Captures Views From Every Angle (Floor Plan)
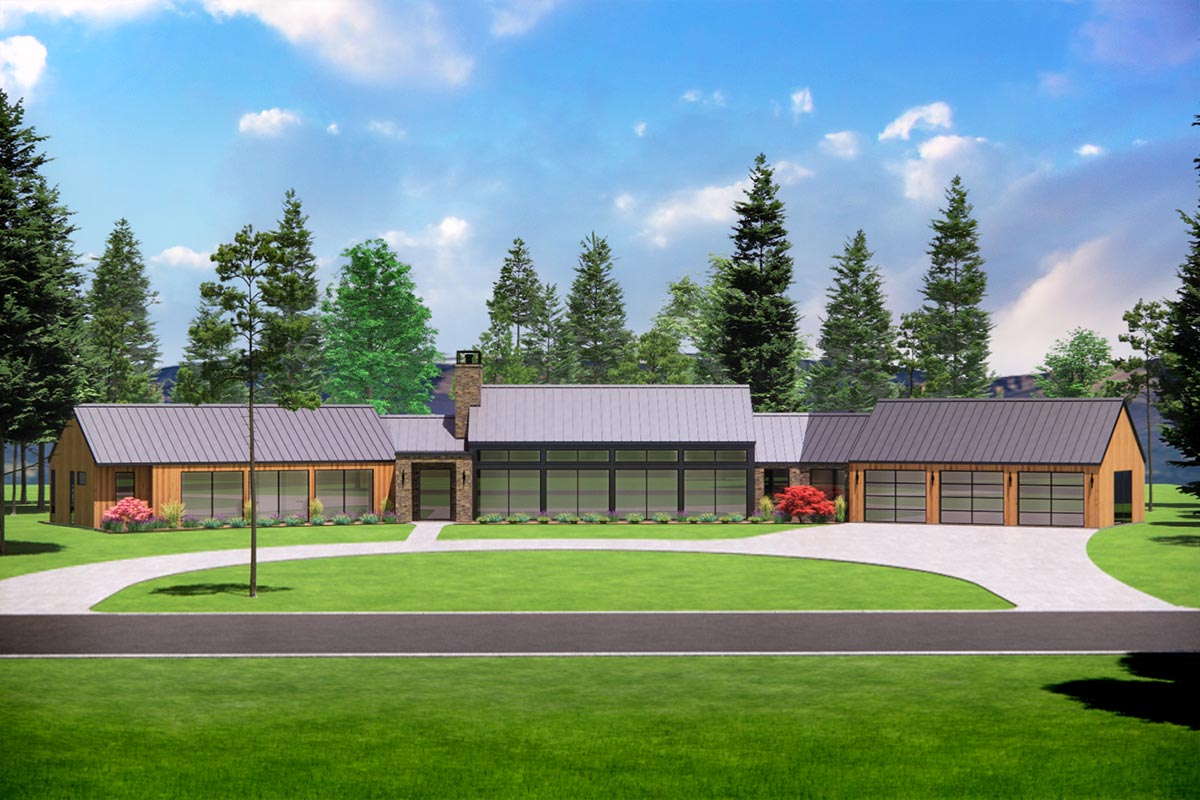
This floor plan of a mid-century modern/New Zealand modern ranch house offers a sprawling 3,652 square feet of heated living space and opens the door to an elegant yet functional lifestyle. At the heart of the design are the two angled wings flanking the home’s central core. The left wing caters to guest bedrooms, while the right wing is home to a spacious three-car garage.
Specifications:
- 3,562 Heated S.F.
- 4 Beds
- 4.5 Baths
- 1 Stories
- 3 Cars
Let’s walk through this space and explore how it serves different activities and needs.
The Floor Plans:
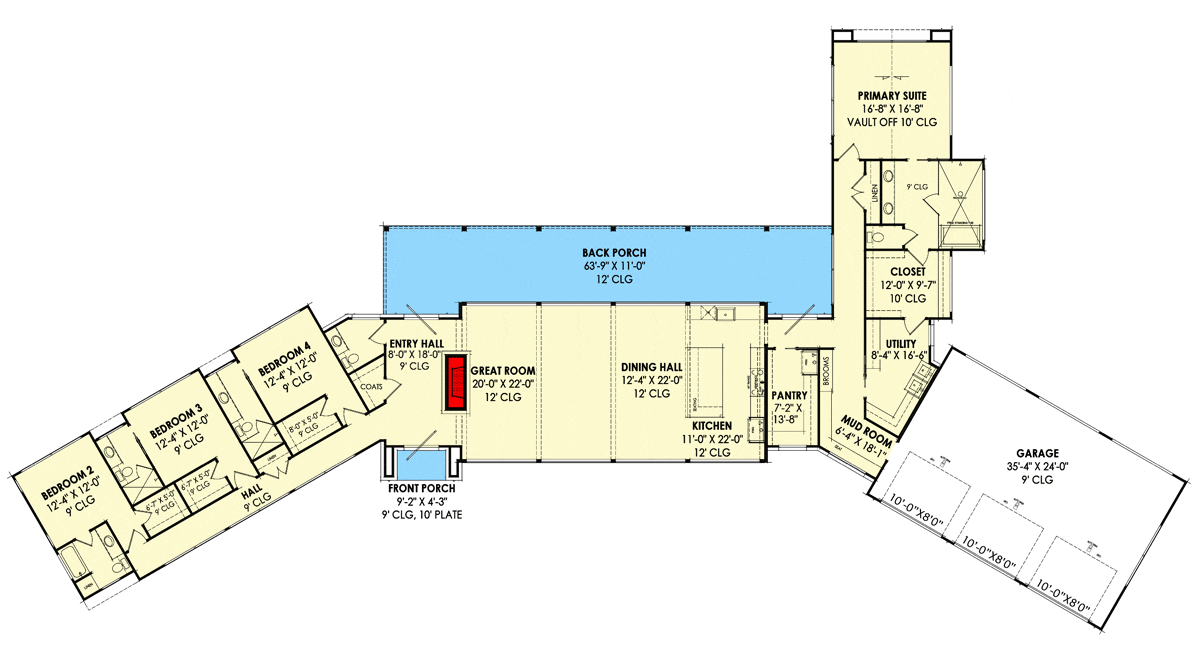
Entry Hall
As you step inside, you’re greeted by the Entry Hall.
This space is a welcoming transition from the outside world into your sanctuary. With a 9-foot ceiling, it feels open yet inviting. It’s perfect for putting on shoes or a quick glance in the coat closet before heading out.
I love that this hall doesn’t feel cramped, even when you have guests over.

Great Room
Moving into the heart of the home, you find the Great Room. This is where I imagine spending most evenings, thanks to its 12-foot beamed ceiling that brings in a sense of grandeur without losing warmth.
The fireplace is a lovely focal point, visible from both the entrance and the large kitchen island beyond. It’s ideal for cozy nights or grand gatherings alike.
The openness of this room ensures that it stays bright during the day and connected to the other main areas, enhancing its convivial atmosphere.
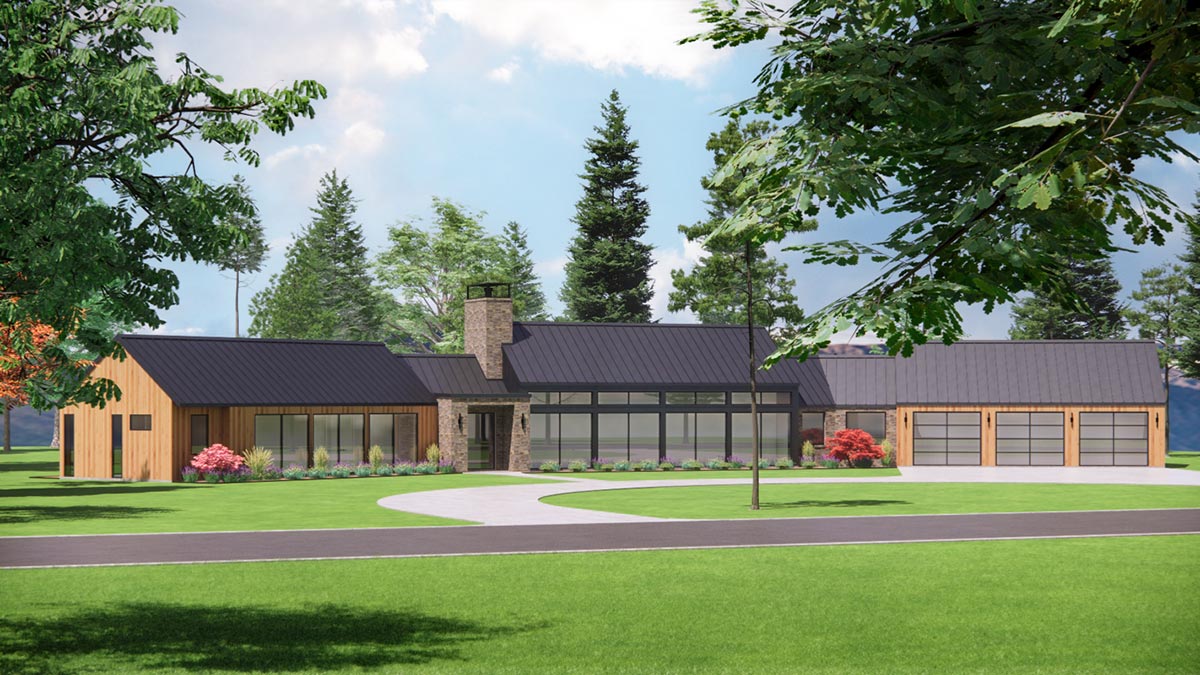
Dining Hall
Adjacent to the Great Room is the Dining Hall, seamlessly blending into the open-concept design.
Measuring 12 by 22 feet, it offers ample space for a dining table that can seat many. This is the kind of place where I see dinner parties thriving or a simple weeknight meal becoming a memorable event.
I appreciate its proximity to the kitchen, making serving and cleaning up efficient and less of a chore.
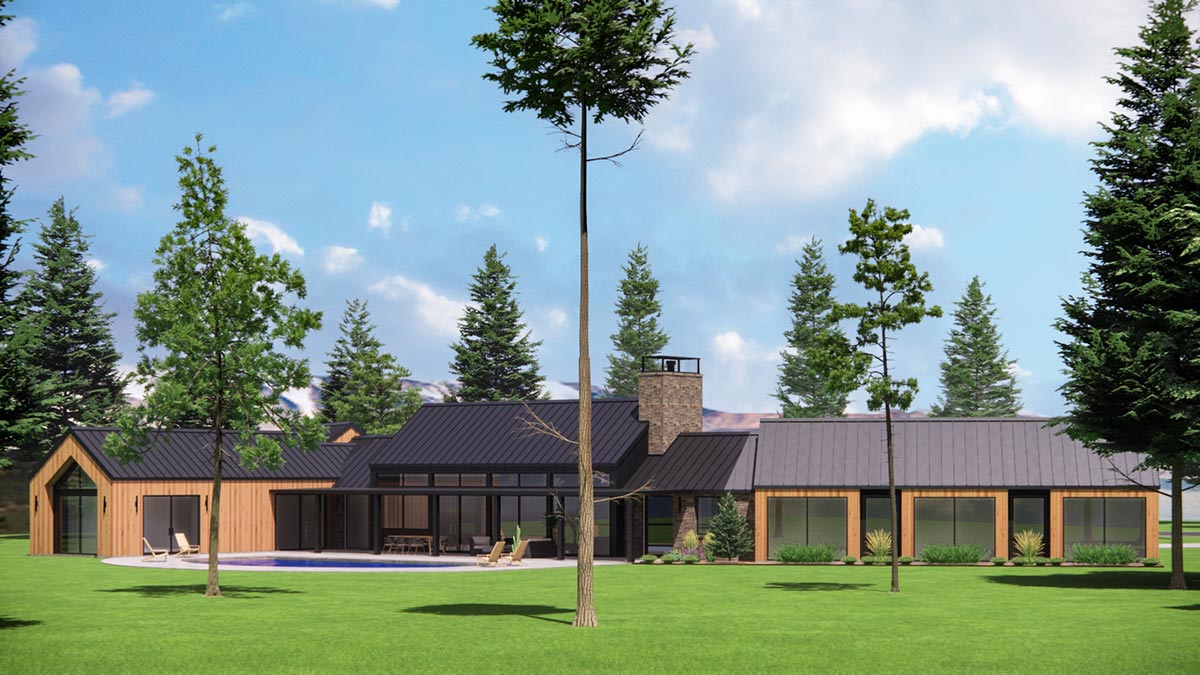
Kitchen
Now, if you’re someone who loves cooking, the Kitchen will likely be your favorite spot.
The design offers you 11 by 22 feet of space with a large kitchen island that’s perfect for meal prep or casual dining. I think it’s fantastic that you can chat with people in the Great Room while whipping up a meal.
There’s also easy access to a pivotal door leading outside – a unique feature for those moments when you need fresh air.
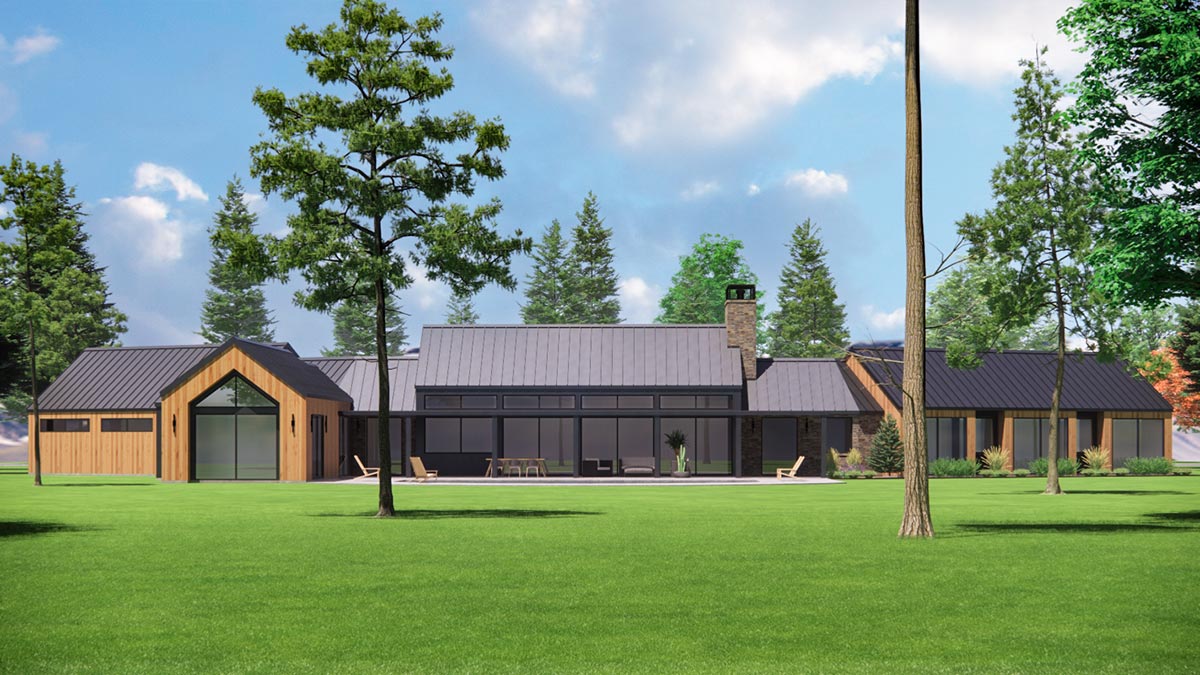
Pantry and Mud Room
Near the kitchen, you find the Pantry and Mud Room.
The pantry, measuring 7 by 13 feet, provides storage solutions for all your culinary needs.
It’s brilliantly situated, balancing convenience with utility. The Mud Room, on the other hand, is your gateway between the outdoors and the indoors, ideal for dropping off muddy boots or heavy coats.
It’s not only functional but keeps your main living areas pristine.
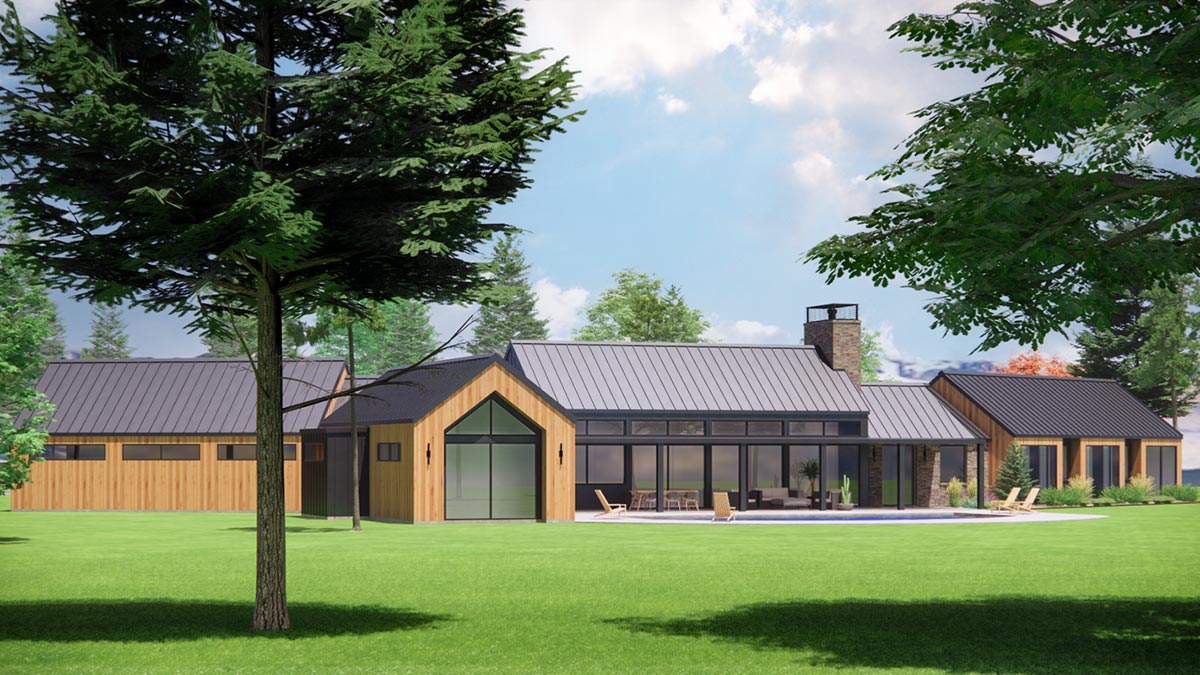
Primary Suite
Let’s head to the Primary Suite at the back. Privacy is paramount here, and the location speaks to that.
The suite boasts a vaulted ceiling, which opens up the space even more. The room connects directly to a large walk-in closet and the laundry room – a feature I think many will appreciate, as it simplifies the task of laundry significantly. The walk-in closet offers generous space, perfect for a diverse wardrobe.
Utility Room
The Utility Room is more than just an afterthought. Situated near the Primary Suite, it’s perfect for accommodating various household tasks. The thoughtful layout means it’s adaptable.
Perhaps you envision a craft corner or a dedicated spot for gardening tools – the versatility is here for you to harness.
Bedrooms and Hall
Walk back to the Bedroom Wing housing bedrooms 2, 3, and 4. Each measures 12 by 12 feet and offers 9-foot ceilings. These spaces are perfect for family or guests. Each bedroom offers harmonious dimensions for furniture and personal space.
The rooms are flanked by bathrooms, ensuring convenience and privacy. The design seems strategic, considering varying needs from children to guests.
Garage
Heading to the right wing, you find the Garage. This expansive three-bay garage accommodates cars effortlessly, with each door measuring 10 by 8 feet. Beyond parking, it invites possibilities.
Have you thought about a workshop space or a home gym here? You can use the ample square footage (952 square feet) to fit these needs. The garage connects seamlessly to the main living areas via the Mud Room.
Back Porch
Finally, the Back Porch is a feature that truly elevates this home.
It’s an expansive 63-foot long space that feels like an extension of the home’s living areas. I see it as a versatile haven; morning coffees, evening barbecues, or relaxing with a book under the 12-foot ceiling.
Interested in a modified version of this plan? Click the link to below to get it and request modifications.
