Modern Country Farmhouse with Formal Dining Room (Floor Plan)
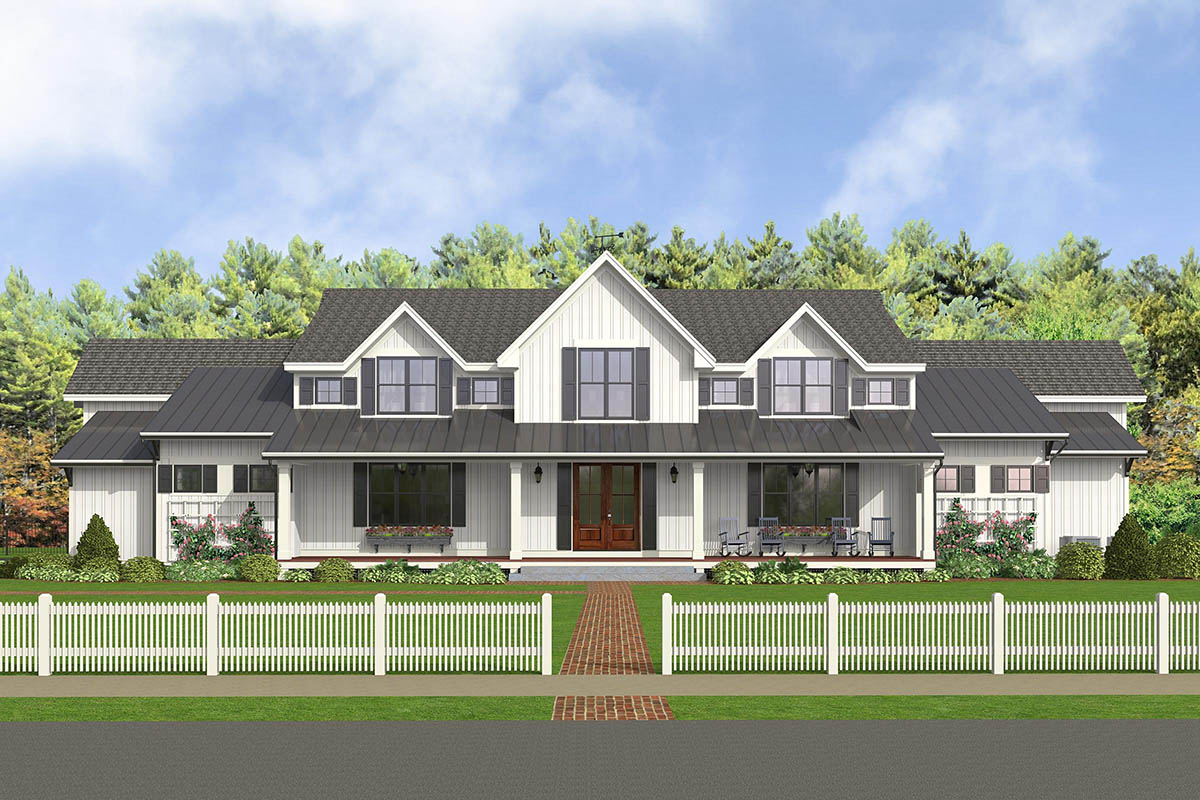
The modern farmhouse plan is a dream come true for those craving spacious comfort combined with rustic charm. It features an inviting blend of functional spaces, generous outdoor seating areas, and luxurious design elements.
Specifications:
- 3,170 Heated S.F.
- 4 – 5 Beds
- 3.5+ Baths
- 2 Stories
- 2 Cars
The Floor Plans:
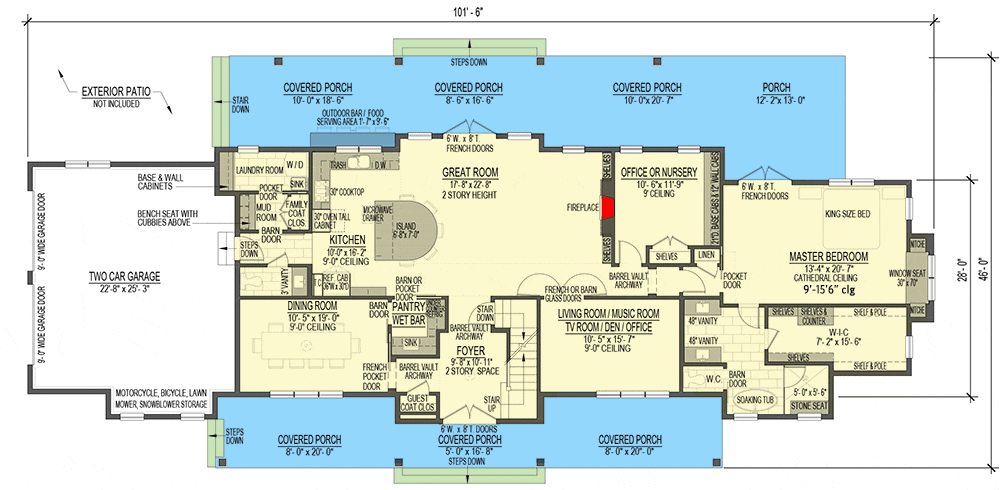
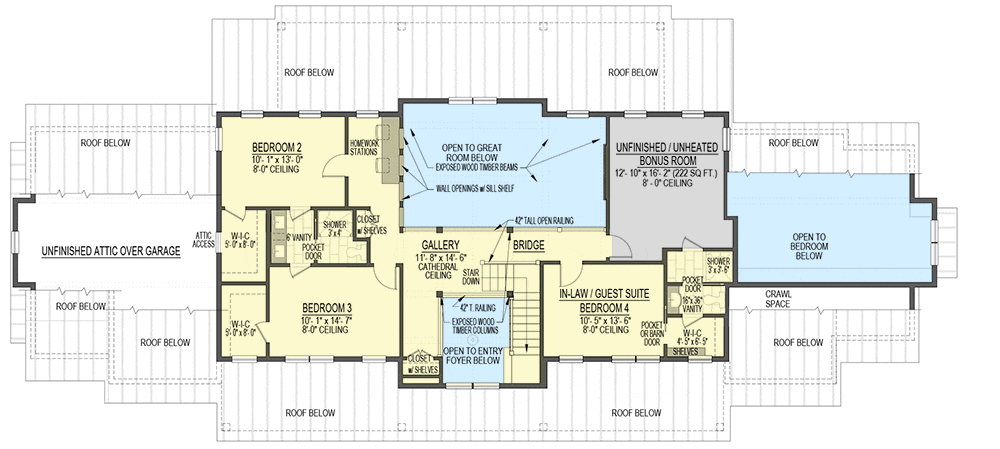
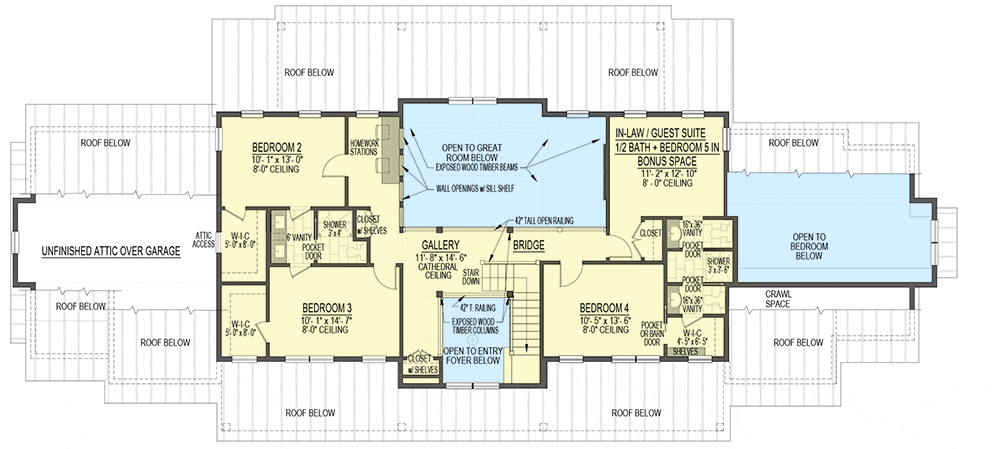
Covered Porches & Entrance
As you approach the house, the first thing that catches your eye is the expansive front porch, perfect for sipping coffee or greeting guests.
It introduces the rustic yet modern feel of the home, setting a welcoming tone with its traditional architectural elements.
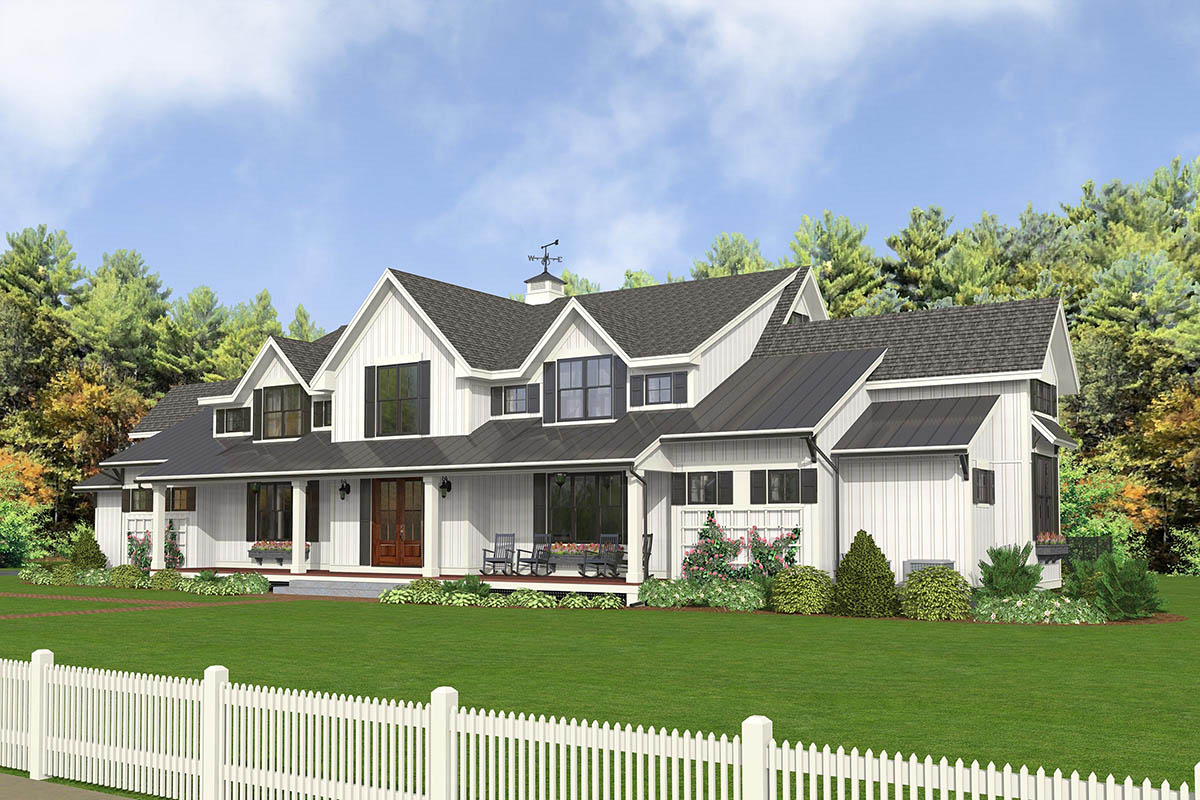
Once inside, you step into an open space that immediately provides a sense of connection to the rest of the home.
With the covered porches wrapping the exterior, you have ample spaces for outdoor entertainment and relaxation. The plan provides interconnectedness between indoor and outdoor areas, providing options for enjoying nature and gatherings alike.
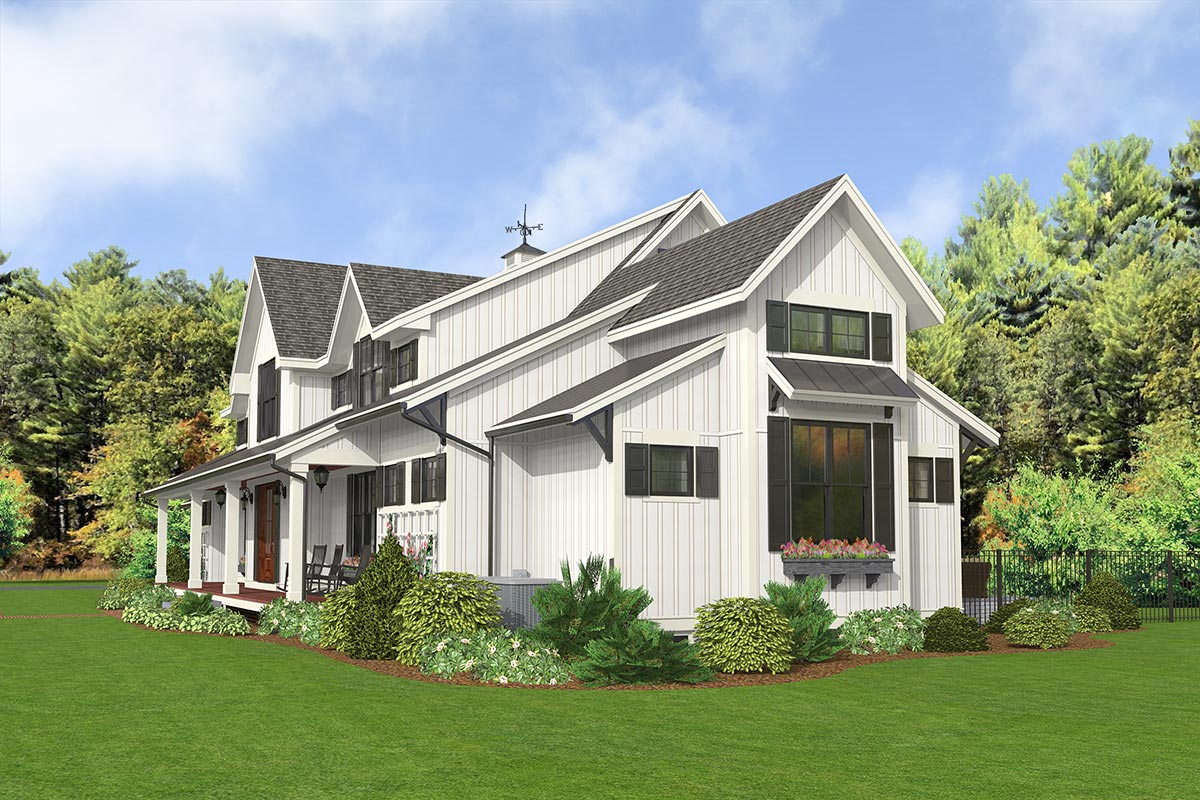
Great Room
Walking inside, the Great Room presents itself—truly the heart of the home, with exposed timber beams adding rustic warmth.
The room’s 21’ ceiling creates an atmosphere of grandeur. It’s regal yet comfortable, offering plenty of space for family get-togethers. A rounded island helps to anchor the room, making it a great place to end your day with family.
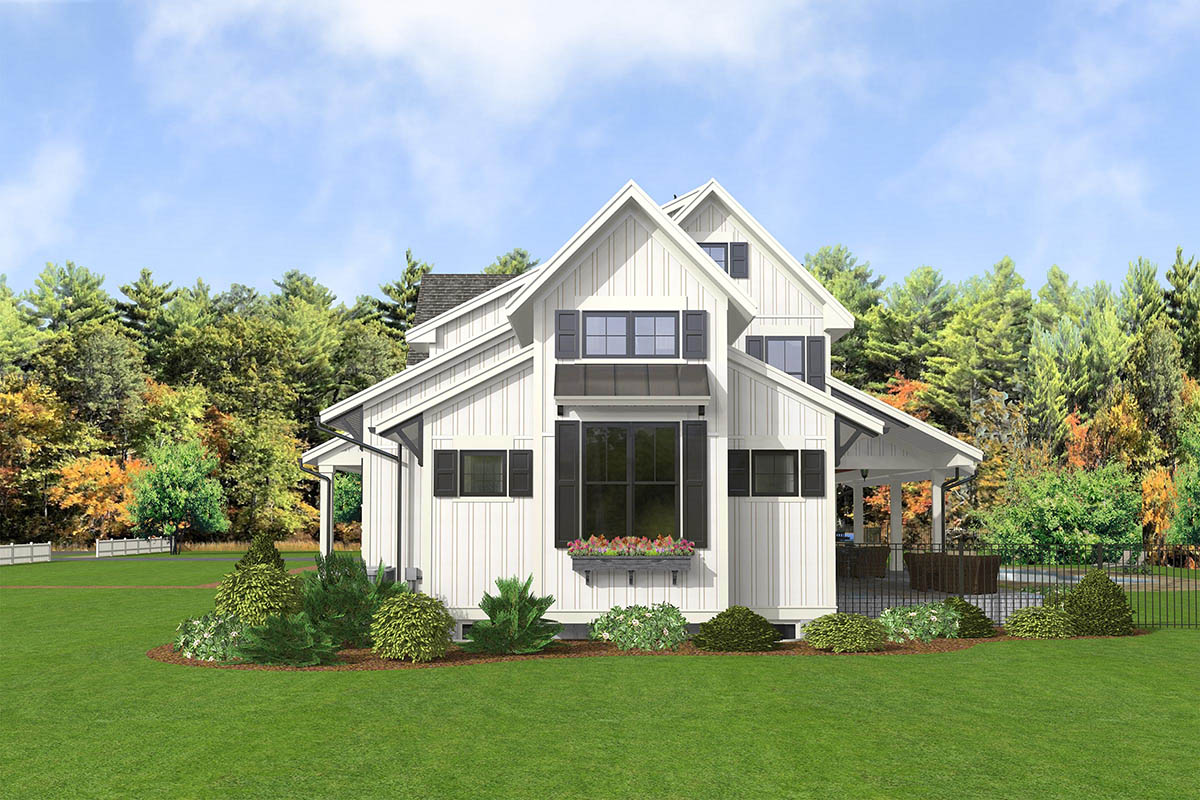
Kitchen
Adjacent to the Great Room is the open kitchen, which seamlessly combines beauty and brawn.
The rounded island not only provides additional seating but also encourages interaction between the cook and guests or family.
There’s a subtle encouragement of togetherness here, a chic but cozy spot for homework, morning coffee, or intimate dinners.
The layout ensures everything is within reach and allows the chef to remain part of the household activities even while cooking.
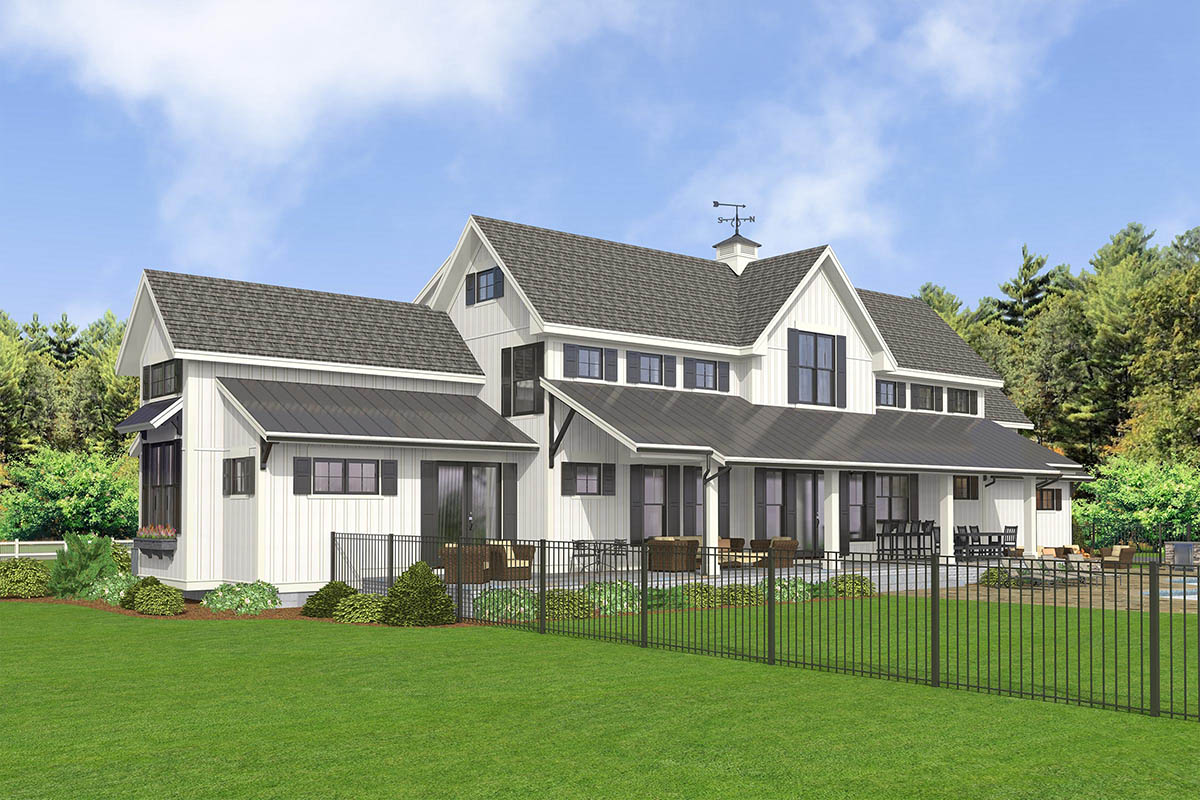
Dining Room and Wet Bar
Connected to the kitchen is the elegant dining room, evoking sophistication with its proximity to a quaint wet bar/pantry. This combination facilitates formal dining experiences or casual evenings.
Imagine hosting holidays in this well-situated space where the flow between kitchen, dining, and living feels seamless.
It’s excellent for both intimate family dinners and larger gatherings.
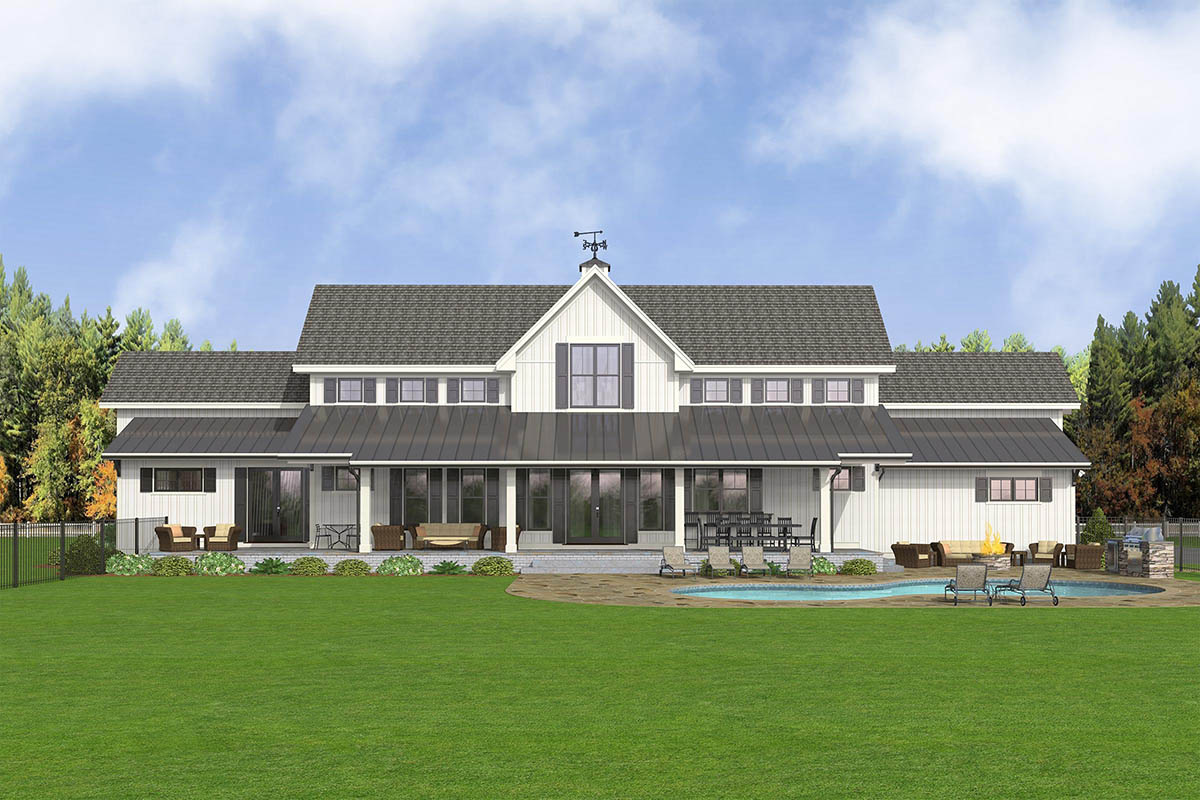
Office and Flex Room
Across the hallway, discover an office or nursery—a quiet space with versatile possibilities, from a home workstation to a craft room or a nursery.
Its proximity to the rest of the house maintains connectivity while allowing a separate spot for focus and creativity.
Just adjacent, the den or flex room offers another layer of adaptability.
Whether you turn it into a TV room, library, or additional guest space, it stands ready to support various functions according to your needs.
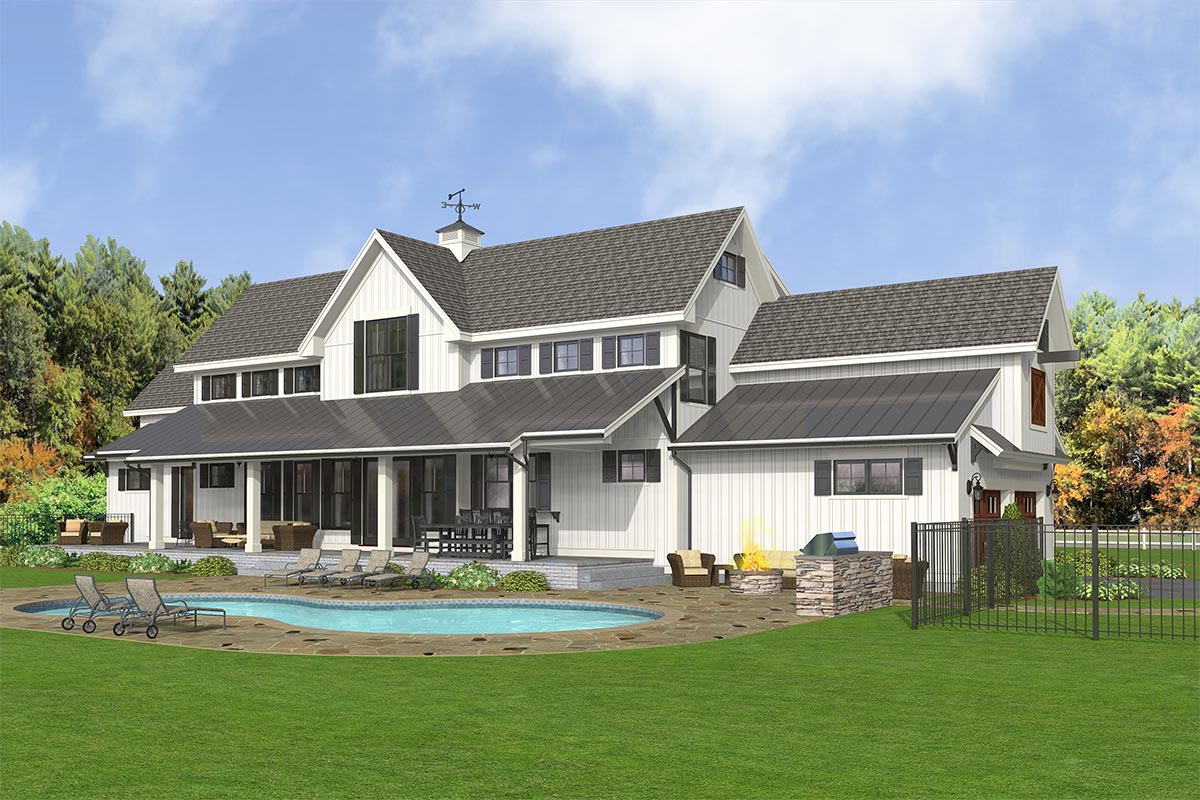
Master Suite
The master suite is pretty private and designed for luxury and relaxation.
High cathedral ceilings and French doors bring in natural light and offer views, adding to its allure.
Picture the serene mornings in the window seat, enjoying relaxed Saturdays, or the comforting end-of-day moments in the spacious walk-in closet and elegant bathroom with its soaking tub and separate shower.
This suite is about delighting the senses and offering personal space in equal measure.
Second Floor Bedrooms
Heading to the second floor, the upstairs gallery overlooks the great room and keeps everyone connected. Bedrooms 2 and 3 are generous in size, sharing a Jack-and-Jill bath for convenience. Each possesses its own unique attributes like walk-in closets or dedicated space for desks, making them adaptable to different age groups or purposes.
In-Law Suite & Bonus Room
A real gem is the private in-law suite, complete with its own bath and walking closet, illustrating thoughtfulness in planning for extended family or guests.
This, combined with the potential for an additional bedroom in the bonus room area, caters to not only current but future family needs.
Garage & Mudroom
Heading back downstairs, practical needs are not forgotten, with a side-entry two-car garage leading directly to the mudroom and laundry room.
This utility area is perfect for managing life’s more mundane tasks tidily, functioning as a barrier between the garage and the rest of the serene home space.
Considerations
Reflecting on enhancements—perhaps you might consider expanding the mudroom to include more built-in storage or experimenting with room usage upstairs to fit a growing family’s needs. Is there a desire for more outdoor space? Envision extending the patio area or incorporating a garden to complement the layout.
This modern farmhouse blends tradition with innovation, offering a versatile lifestyle while wrapped in comfort and style. It’s a plan that generously accompanies both privacy and connection, ensconced in rustic elegance.
Interest in a modified version of this plan? Click the link to below to get it and request modifications.
