4 Bed Coastal Contemporary House Plan with Great Outdoor Living – 4100 Sq Ft (Floor Plan)
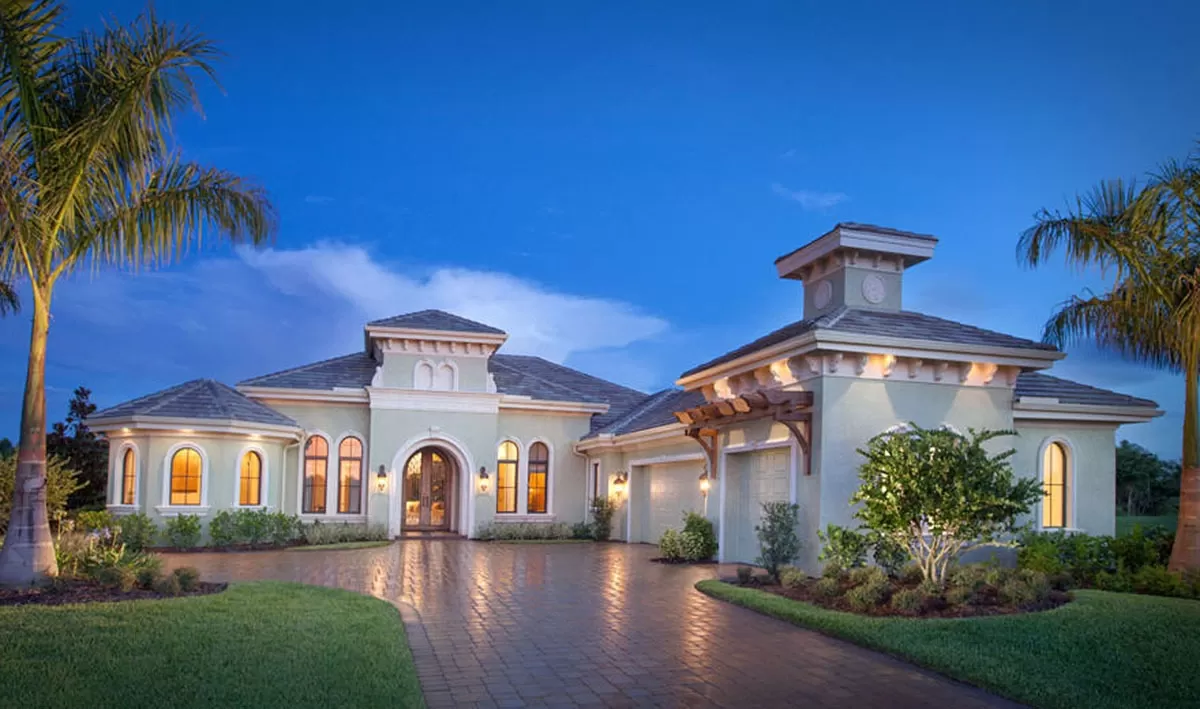
This luxurious 4-bedroom Mediterranean house plan perfectly blends indoor elegance with outdoor charm. The ceiling details are impressive, and nearly every room features these artistic embellishments. The design lets you enjoy beautiful views from the back of the home and seamlessly connects the interior with the outdoor spaces.
Specifications:
- 4,100 Heated S.F.
- 4 Beds
- 4.5 Baths
- 12-31 Stories
- 3 Cars
The Floor Plans:
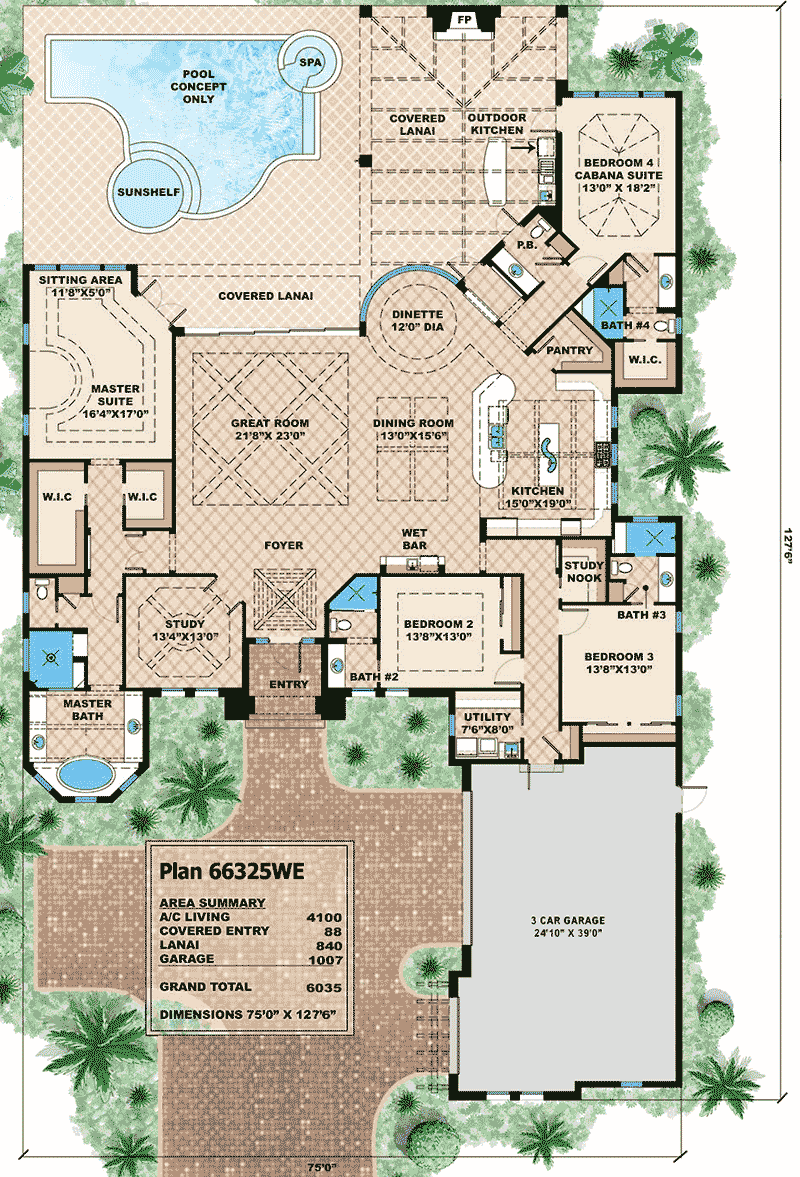
Foyer
As you step through the entry, you’re greeted by a welcoming foyer. It’s not just an introduction to this grand home but also acts as a central hub connecting you to various parts of the house.
The openness here sets a warm tone, making the transition inside feel effortless and inviting.
Great Room
The great room is truly the heart of this house.
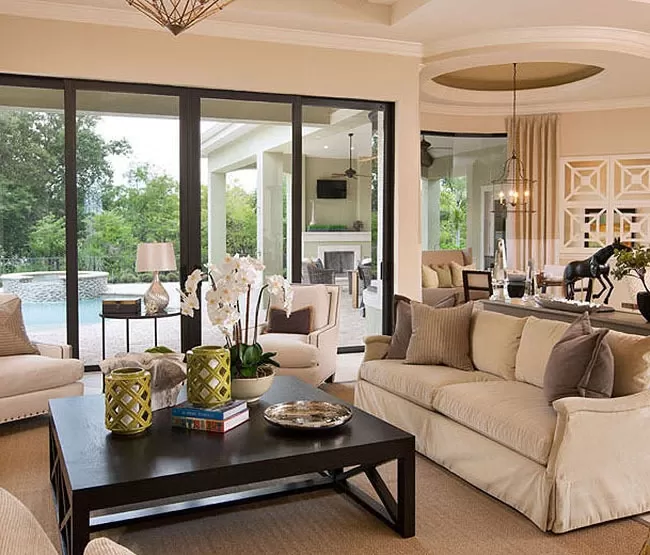
With its vast expanse and a collapsible rear wall that opens to the covered lanai, it creates a seamless indoor-outdoor experience. Relaxation and entertainment merge perfectly, with plenty of space for gatherings.
I think you’ll appreciate how this setup lets you easily host larger get-togethers while still feeling cozy for more intimate family evenings.
Dining Room
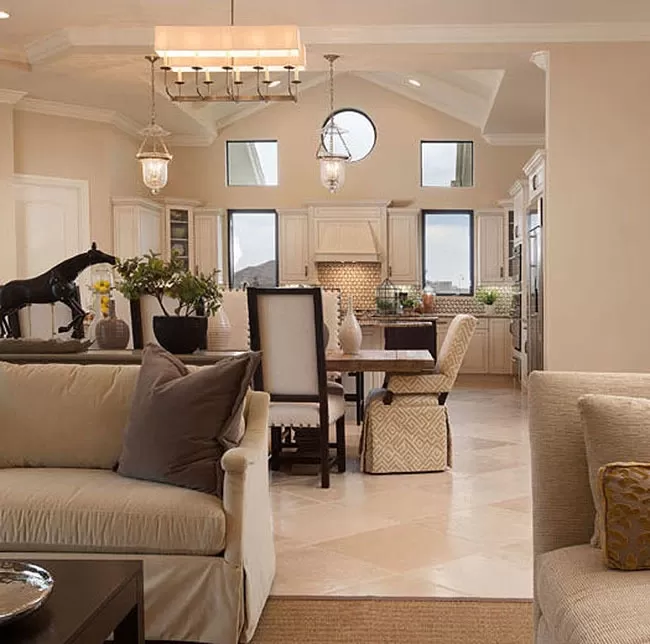
Adjacent to the great room is the dining room, which flows smoothly into the area and the kitchen. Having the dining room close by makes it so convenient for both casual meals and formal dinners.
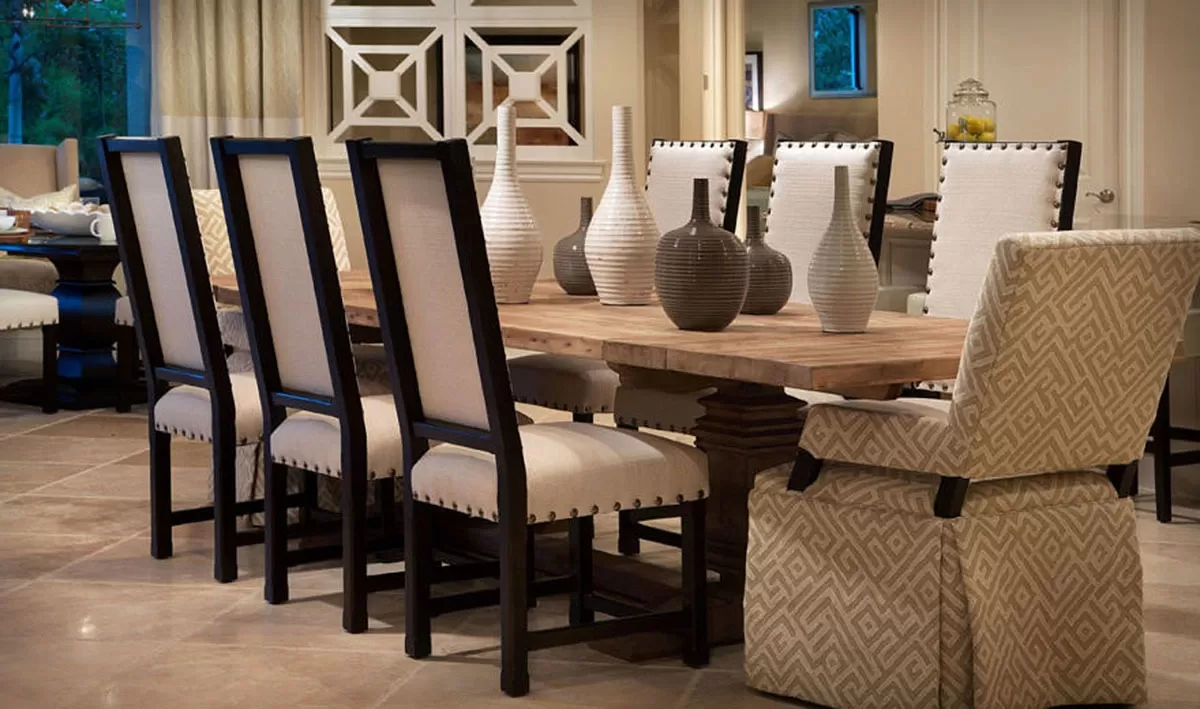
You can enjoy the views while you dine, a delight that feels as luxurious as it looks.
Kitchen
This kitchen is a haven for any cooking enthusiast. It boasts two islands, perfect for meal prep and casual breakfasts.
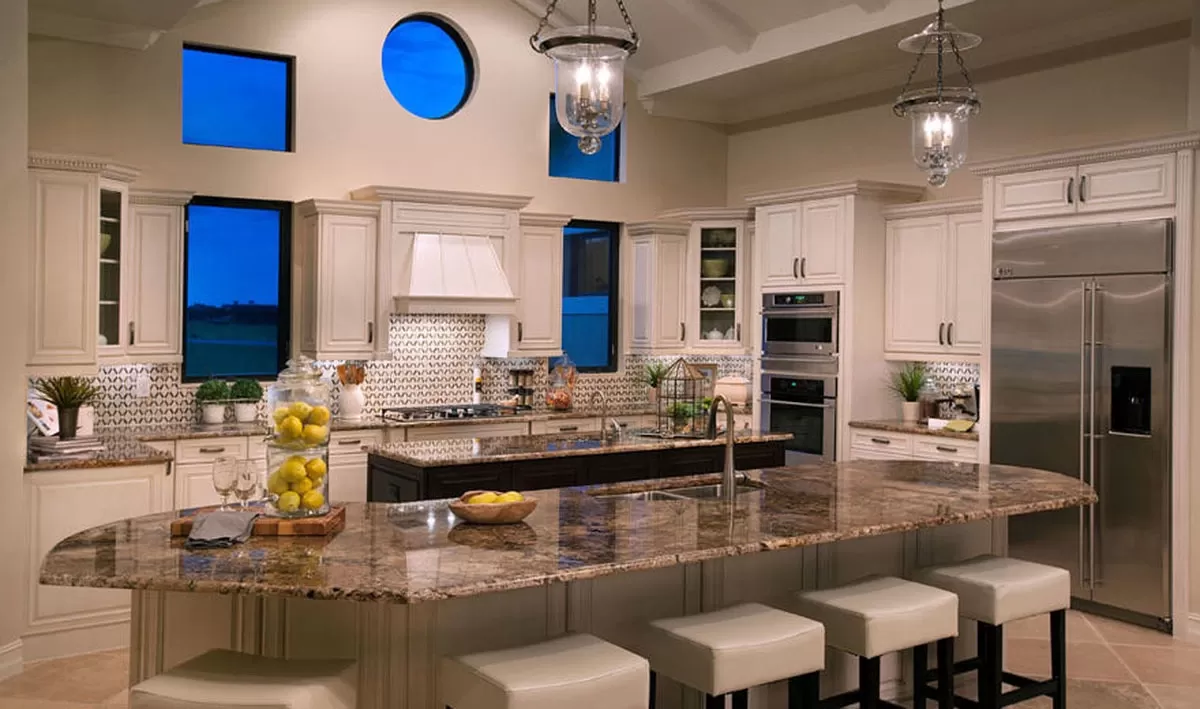
The open design lets you interact with family or guests in the great room and dining area, creating a harmonious living space.
I also love how the kitchen’s location ensures everything is within reach, enhancing the overall functionality.
Dinette
The dinette, a cozy space with a circular layout, provides a perfect spot for breakfast or light meals.

It opens directly to the lanai, so you can easily enjoy your coffee with a breeze from the outside. Imagine mornings spent here as sunlight floods in—absolute bliss.
Master Suite
The master suite is nothing short of a private sanctuary. Its sitting area and access to the lanai make it feel like a retreat.
With high ceilings and a spacious layout, relaxation comes naturally here. The double doors leading to the lanai also offer a private exit, perfect for enjoying those quiet early mornings outside.
Master Bath
Step into the master bath, and you’ll find a soaking tub set in a bay of windows. This space is all about luxury, and I think you’ll enjoy the tranquil experience it promises.
With two walk-in closets, there’s ample storage, so organizing your wardrobe has never been easier.
Bedroom 2
Bedroom 2 offers a comfortable and private space with its own bath right next door. The layout ensures privacy, making it ideal for guests or family members who appreciate their own corner.
The proximity to the utility room is an added convenience.
Bedroom 3
Bedroom 3 is similar in size to Bedroom 2 and also features its own bath. Sharing proximity with the study nook, it’s perfect for children or teenagers who might benefit from a quiet study space nearby. The layout efficiently uses space, catering to both rest and work needs.
Bedroom 4 / Cabana Suite
Bedroom 4 doubles as a cabana suite. With access to the lanai, this room is well-suited for guests demanding privacy and a touch of luxury. The tray vaulted ceiling enhances the elegance, and I think you’ll find this room to be a standout feature, especially if you enjoy entertaining visitors.
Study
The study near the foyer is an intimate, focused space. Whether you work from home or need a peaceful corner to read, this room delivers.
It’s placed strategically to benefit from natural light while remaining separate enough from the rest of the home’s busier spaces.
Study Nook
This smaller nook is an ideal spot for homework or light office tasks. Its proximity to the bedrooms is thoughtful, making late-night study sessions or quick work access more convenient. I like how these smaller spaces add versatility without feeling cramped.
Utility Room
The utility room, not overly large, is perfectly functional.
Close to bedrooms and the garage, laundry tasks are centralized and efficient. However, if you’re someone who needs a larger area for folding or additional storage, maybe consider reimagining this space for expanded functionality.
Wet Bar
The wet bar near the great room elevates your hosting capabilities. Whether you’re mixing cocktails for guests or just enjoying an evening drink, having this dedicated area makes entertaining easy.
Consider how this feature might enhance your lifestyle—perhaps you’d even customize the bar details to suit your taste more precisely.
Covered Lanai & Outdoor Kitchen
The covered lanai, complete with an outdoor kitchen and fireplace, is perfect for entertaining or relaxing in a temperate climate.
I feel you’ll spend countless hours here, enjoying meals, gatherings, or quiet evenings by the fire. It further extends the indoor living space to embrace the outdoors, reinforcing the house’s connection with nature.
Garage
Finally, the three-car garage is spacious and practical, accommodating vehicles alongside additional storage or a workbench area.
Its side-load design enhances curb appeal and creates a courtyard entry effect. Consider the flexibility this offers for varying lifestyles and needs, particularly if your hobbies require extra space.
Interest in a modified version of this plan? Click the link to below to get it and request modifications.
