4-Bed Coastal Contemporary House Plan with Open Concept Living Area – 2925 Sq Ft (Floor Plan)
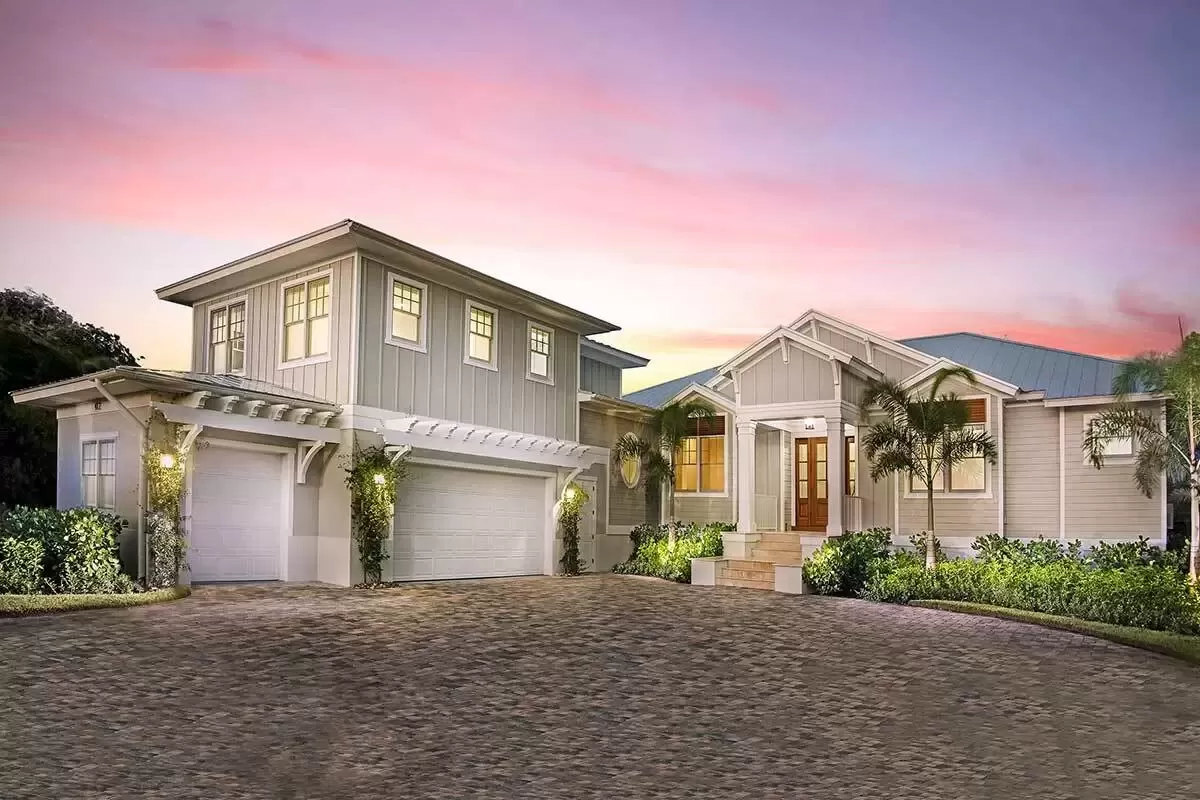
I must admit, this layout promotes an active lifestyle while offering splendid vistas and functionality essential for a modern coastal home.
Specifications:
- 2,925 Heated S.F.
- 4 Beds
- 4.5 Baths
- 1 Stories
- 3 Cars
Let’s take a step-by-step look through this floor plan and see why it might just be the perfect foundation for your dream home.
The Floor Plans:

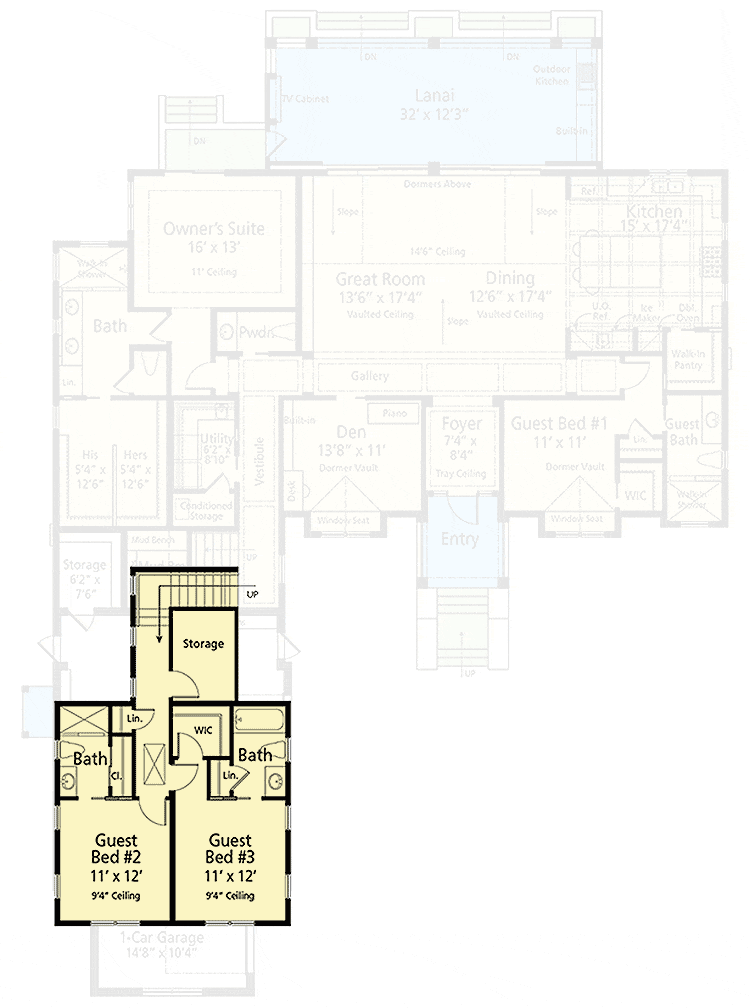

Covered Entry and Foyer
As you approach this stunning 4-bedroom home, you’re greeted by a grand covered entry hugged by sleek columns and charming gables overhead. The front door is elegantly flanked by sidelights, illuminating the generous foyer. Here, the vaulted ceilings and gallery access immediately give a sense of spaciousness, bridging various parts of the home effortlessly.
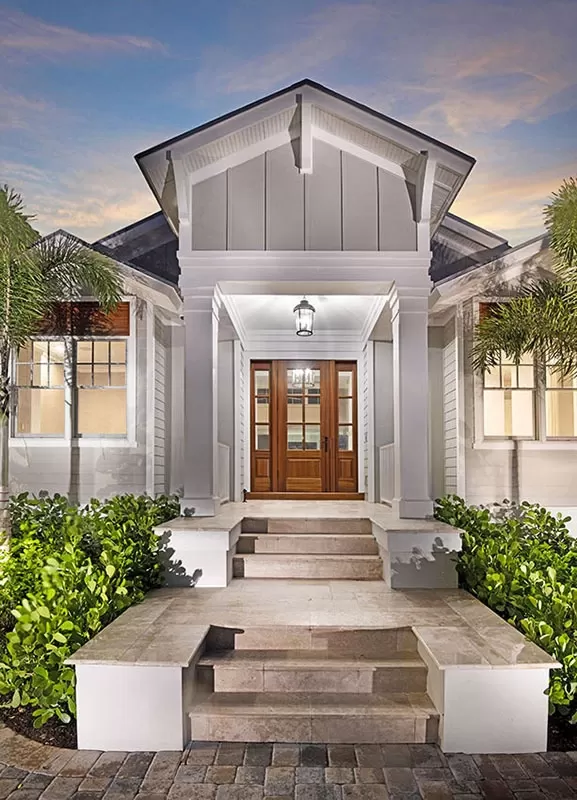
This area could serve as your welcoming spot or a showcase area for art pieces, providing a fantastic first impression to guests.
Great Room
Stepping further in, the great room truly stands as the heart of this home.
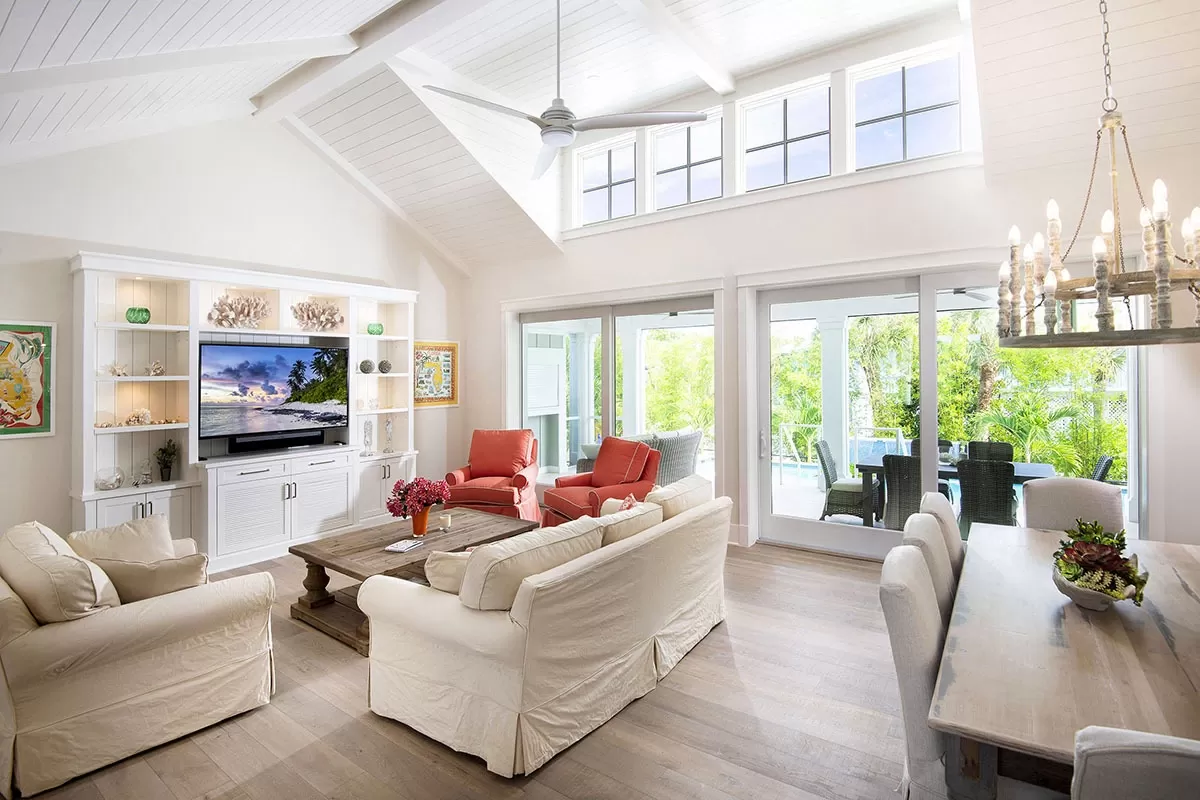
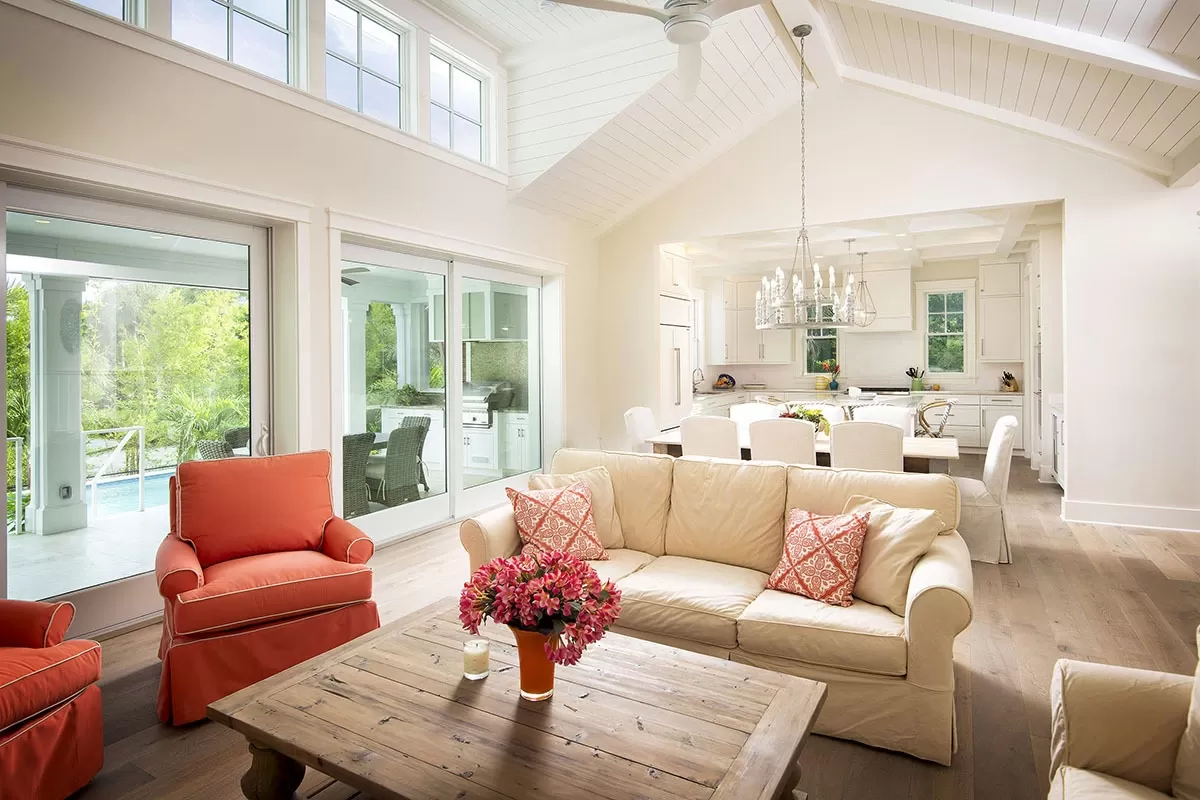
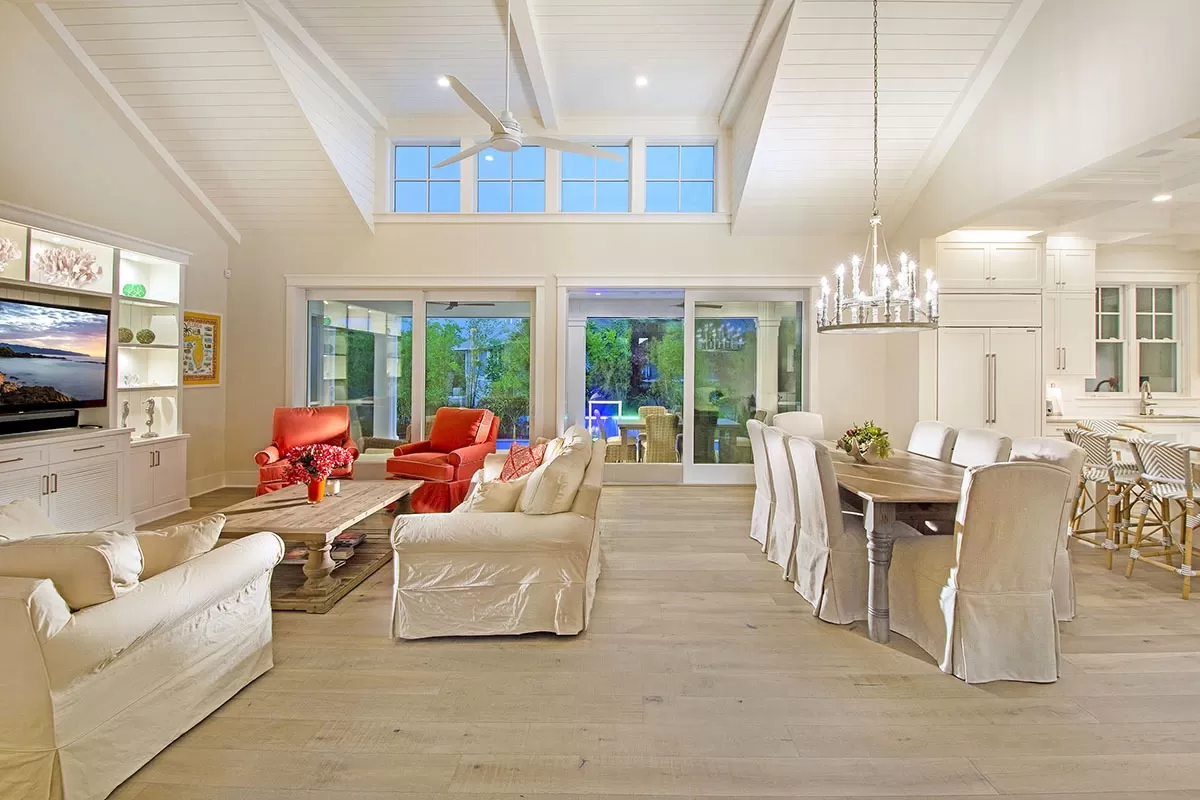
It welcomes you with soaring vaulted ceilings and an array of transom windows that invite an abundance of natural light. For your family, this is more than just a living room; it’s a lively space for interactions, enhanced by the openness to the gourmet kitchen.
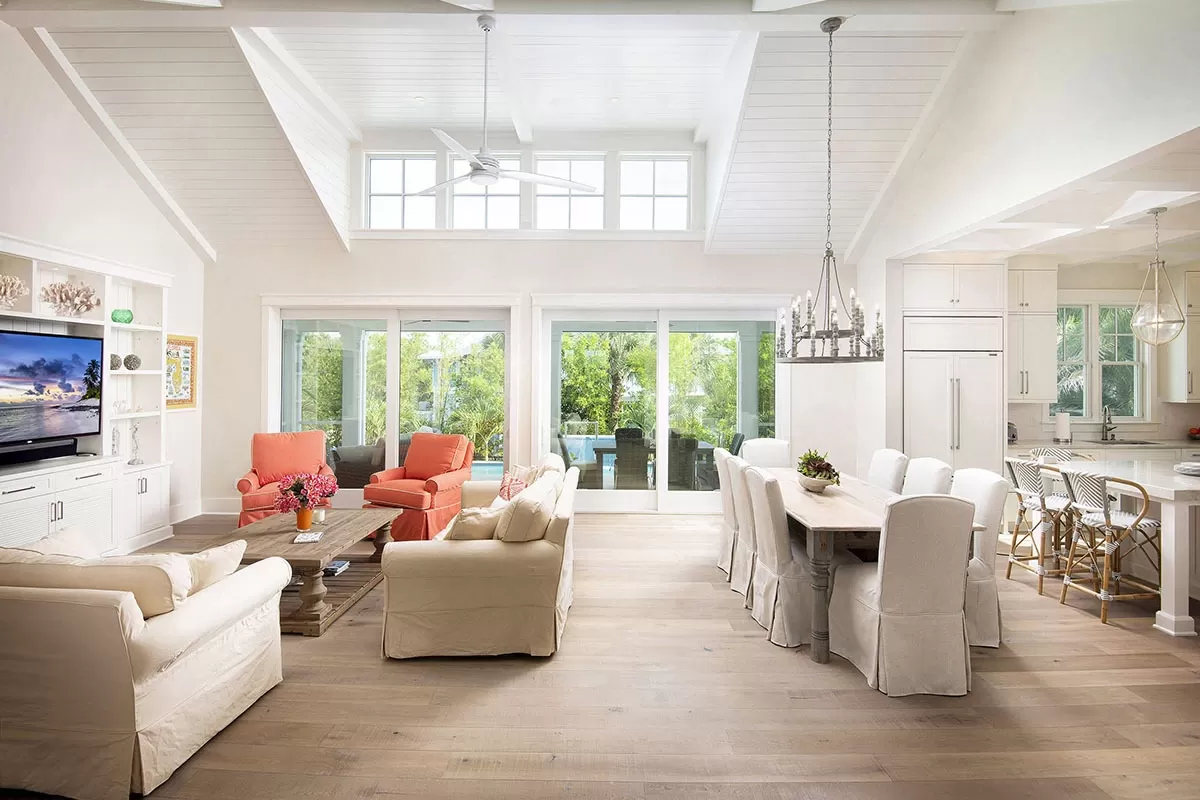
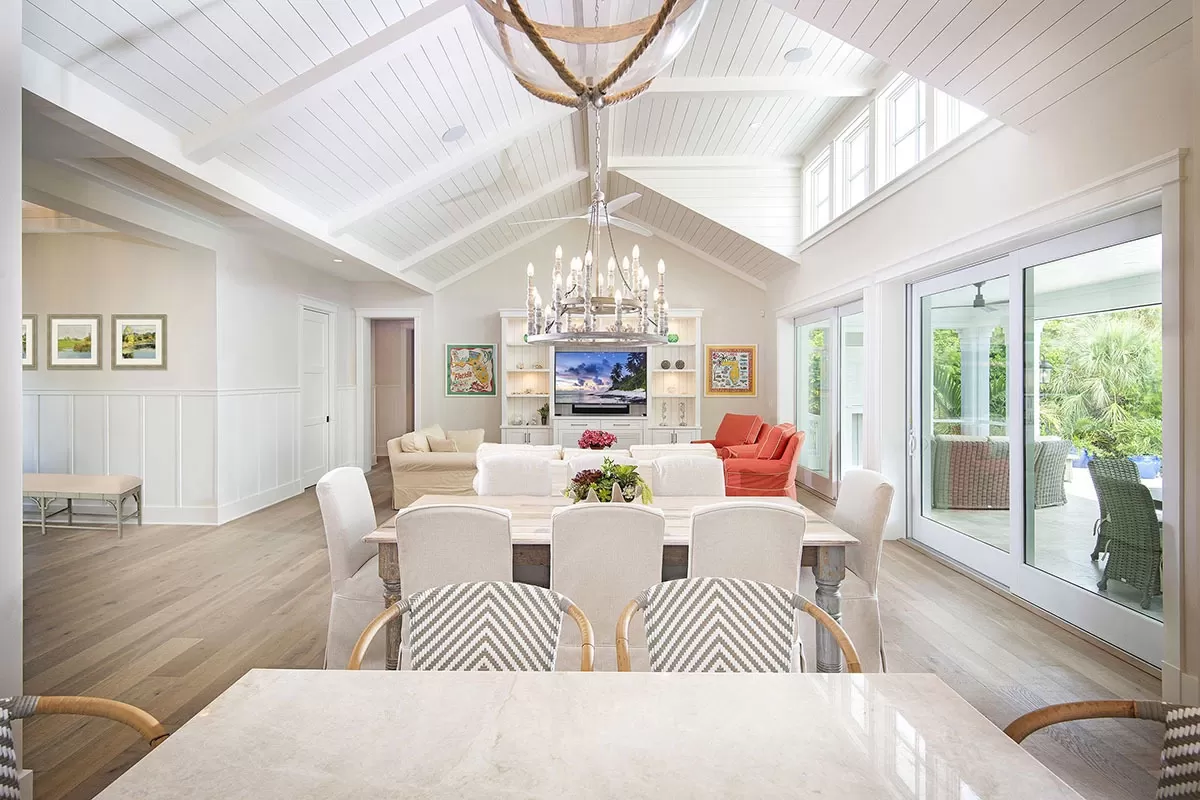
The wall of pocket-glass sliders opens up completely, merging indoor comforts with the allure of the covered porch outside. Imagine entertaining friends here or simply enjoying a quiet, sunny afternoon reading by the open windows!
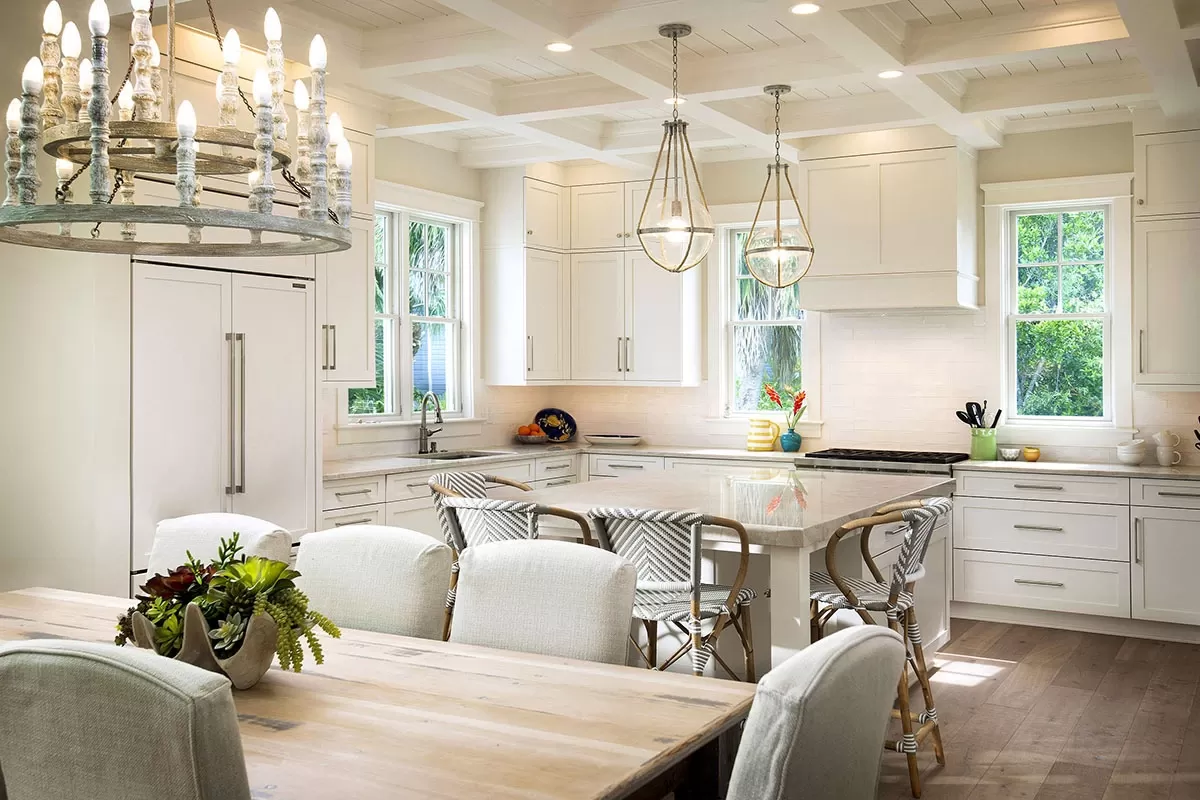
Gourmet Kitchen
Adjacent to the great room, the kitchen boasts functionality with style. The large eat-at island is perfect for quick breakfasts or serving appetizers during a party. With amenities like a wet bar, wine cooler, and a walk-in pantry, your culinary skills can truly flourish here. The proximity to the outdoor kitchen and dining area also makes hosting barbecue parties or alfresco dinners absolutely seamless.

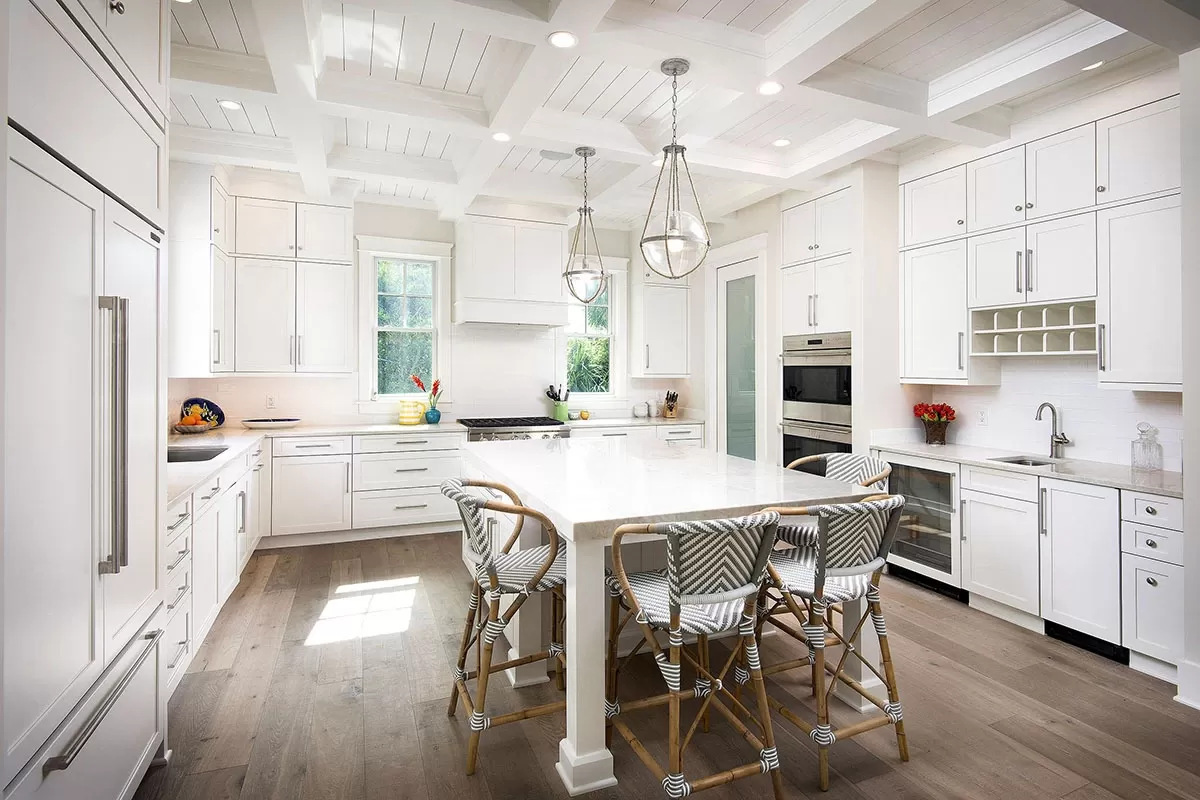
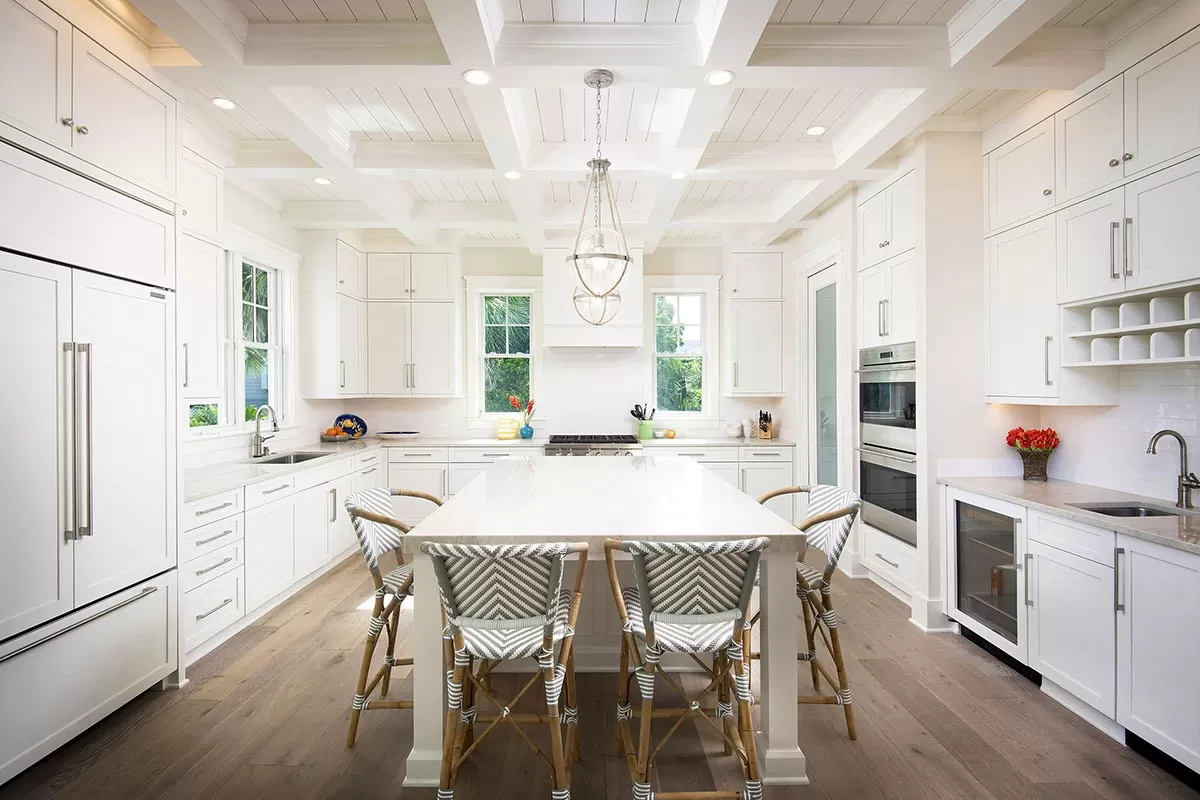
Den and Main Floor Guest Room
On one side of the foyer lies the cozy den, ideal for a home office or library. It overlooks the front of the house, with ample light and potential for built-ins and a quaint window seat. Opposite the den, you find a spacious guest room complete with its own private bath and charming window seat overlooking the entry courtyard.
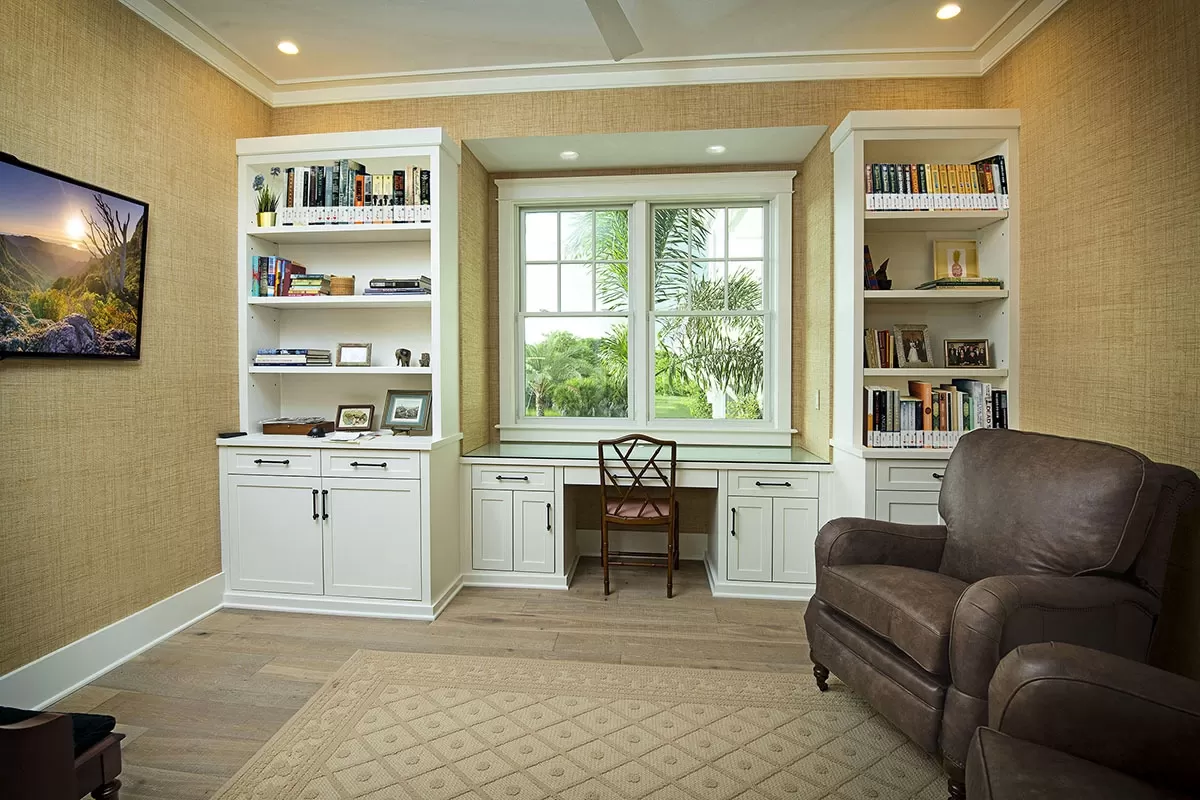
This space offers privacy and comfort, perfect for visiting friends or relatives.
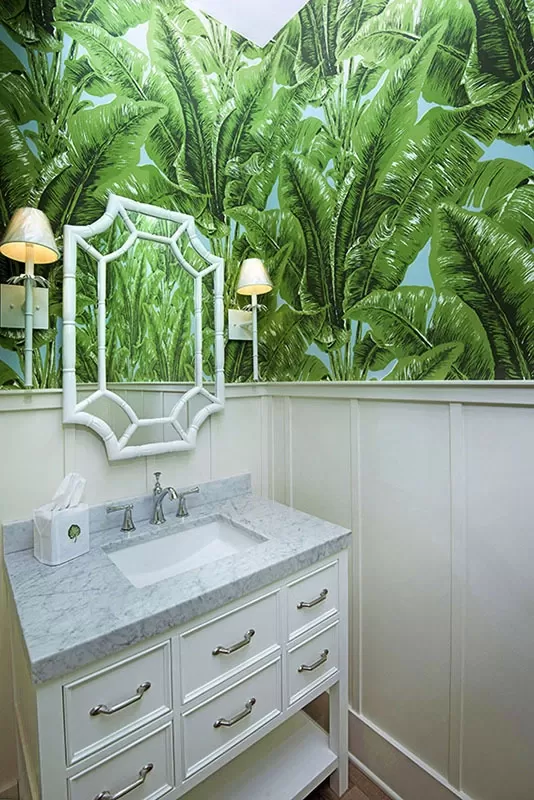
Owner’s Suite
Located discreetly at the rear, the owner’s suite is a private sanctuary. It includes direct access to a secluded patio and steps leading down to the pool area—ideal for late-night swims or morning laps.
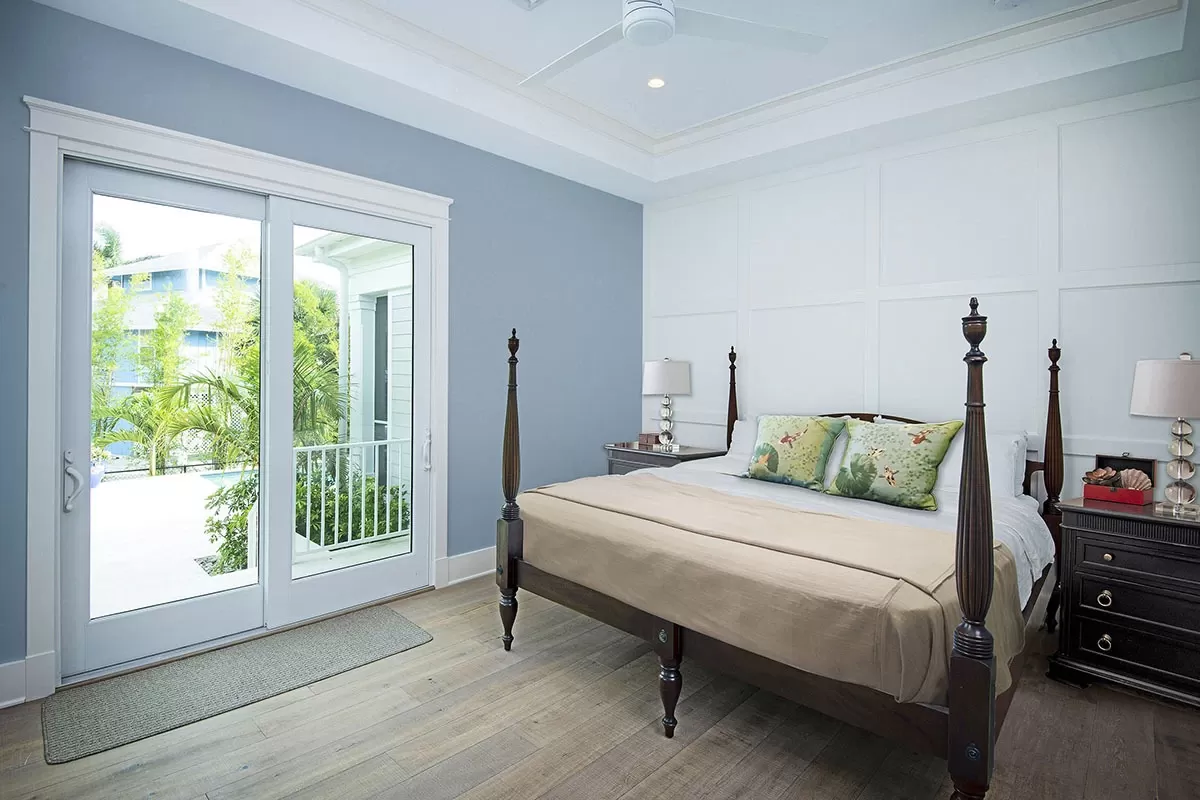
The ensuite is well-appointed with dual sinks, a private toilet, and a spacious walk-in closet. The positioning of the laundry room nearby adds a layer of practicality essential for managing household chores efficiently.
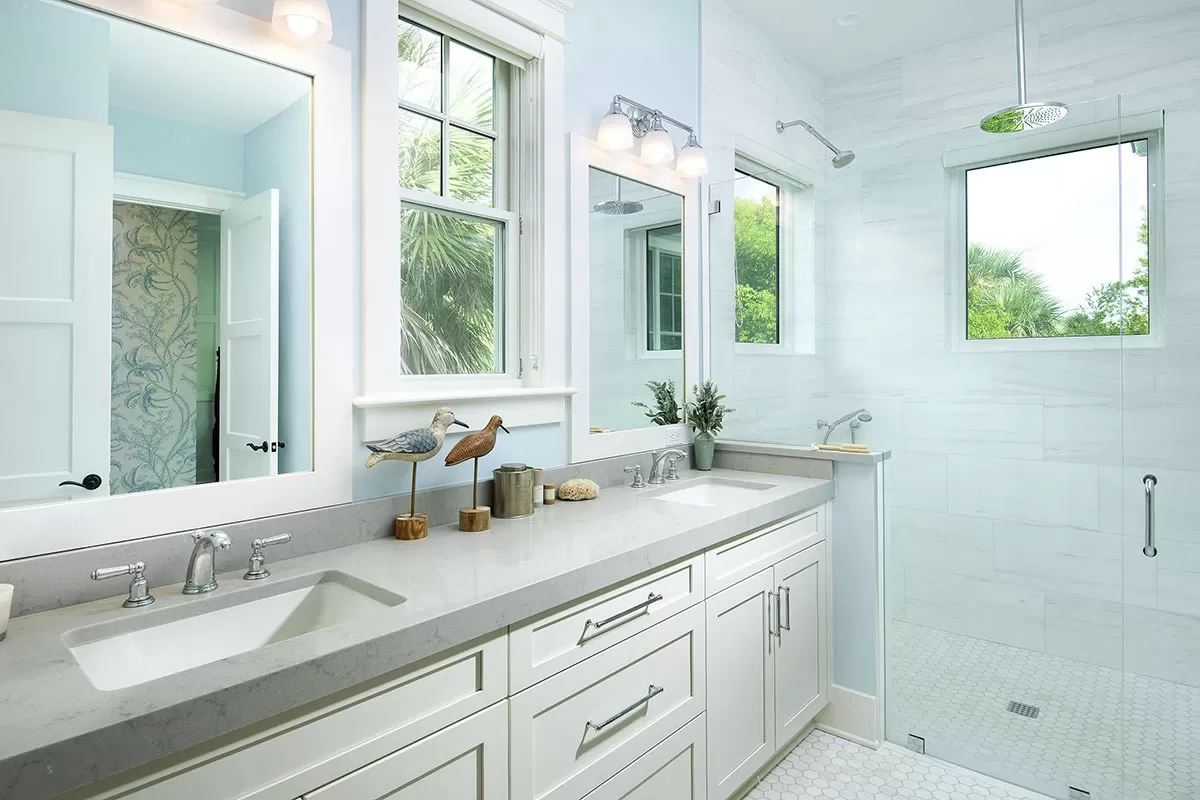
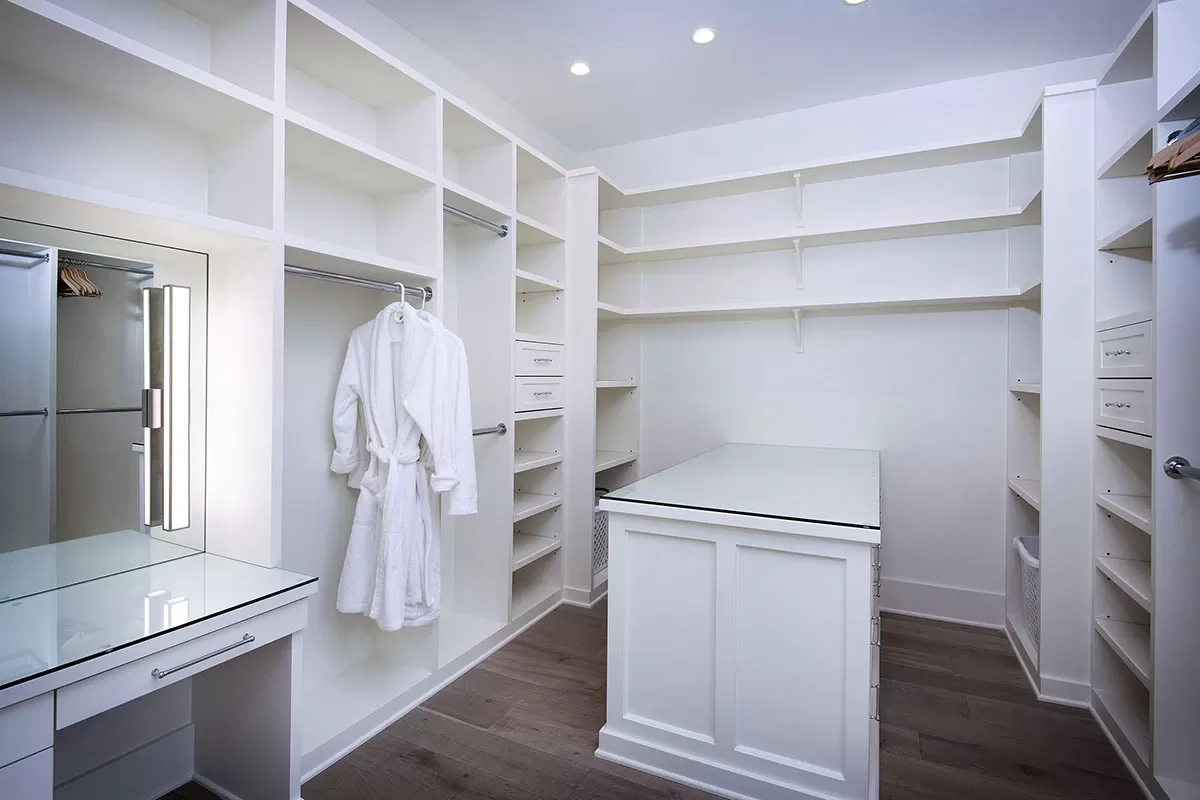
Upstairs Guest Bedrooms
The second floor houses two more bedrooms, each promising privacy with their own baths. This design is perfect for families, ensuring everyone has their own space.
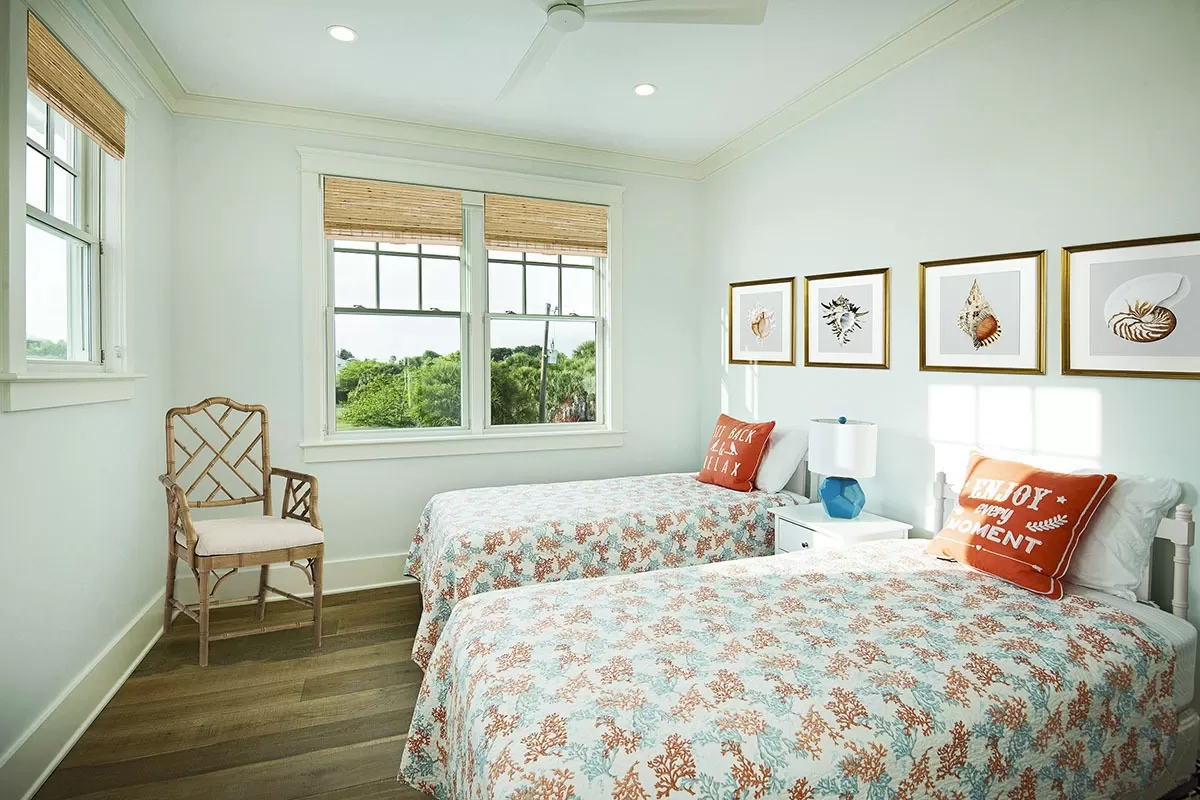
These rooms could also be adapted into hobby rooms or a home gym, depending on your needs.

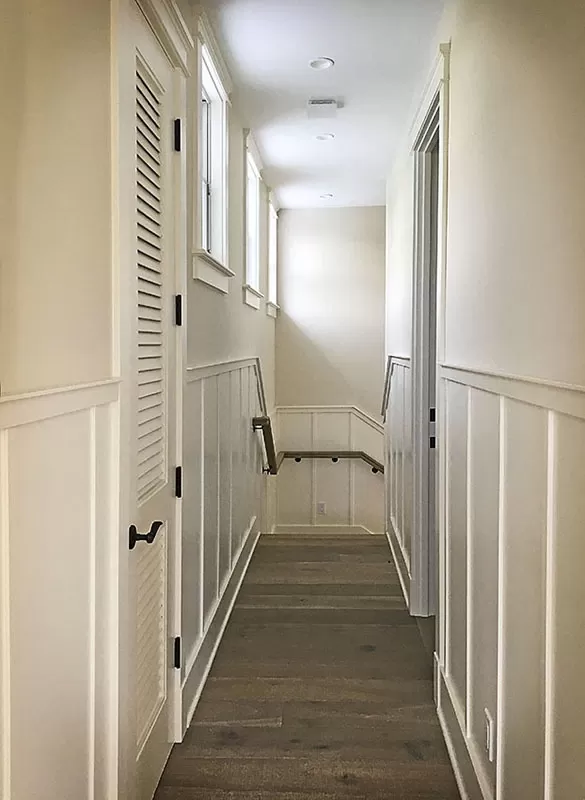
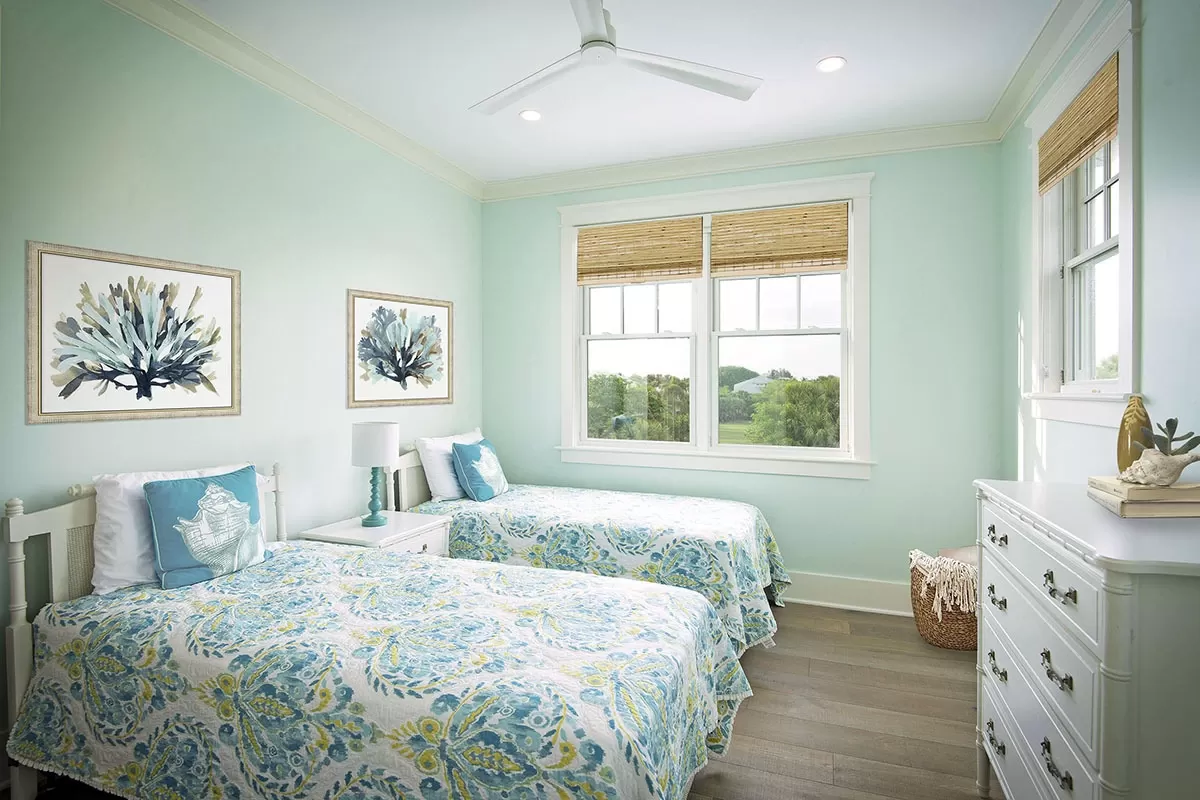
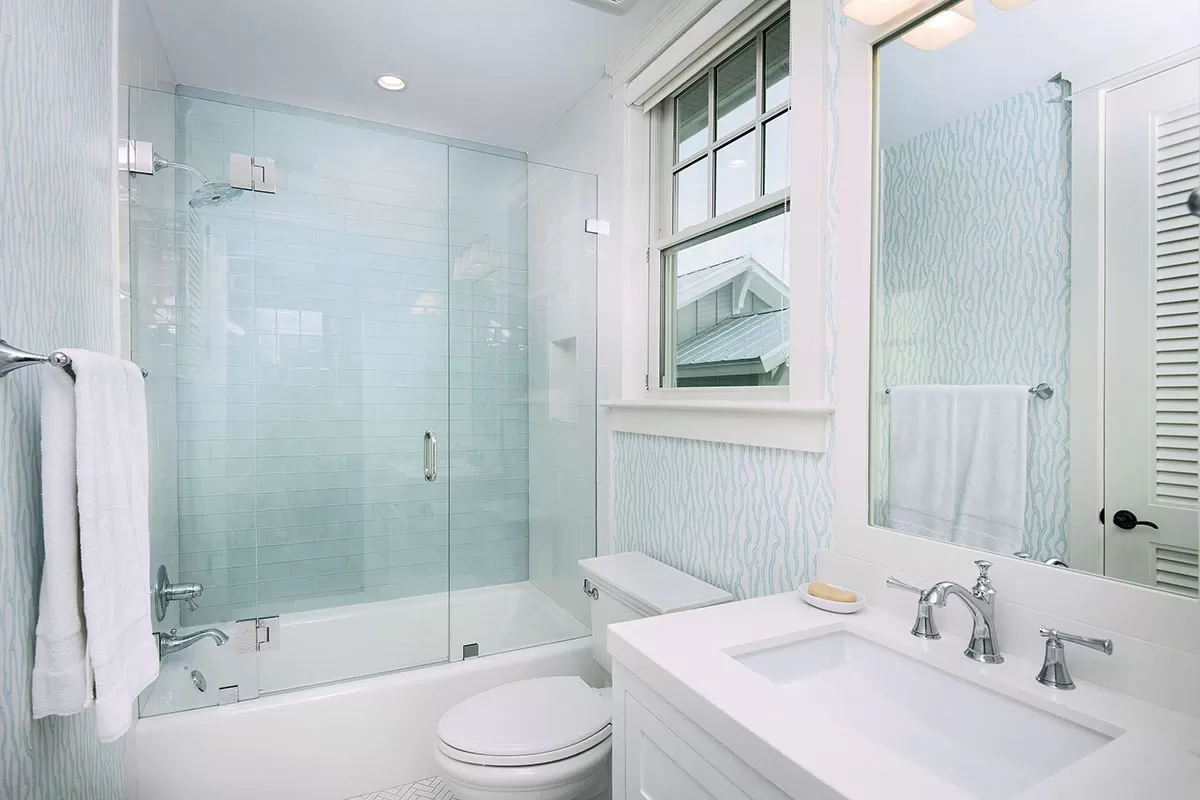
Garage and Storage
Finally, the practicality of this home extends to the generous garage area, complete with mudroom and additional storage under the stairs—ideal for stashing beach gear or outdoor equipment.
The extra volume ceiling in the storage closet off the garage is perfect for taller items like kayaks, emphasizing this home’s suitability for an active, beach-oriented lifestyle.

In my opinion, this floor plan is superbly adaptable, catering to a wide array of activities and needs.
Enhancements? One could consider integrating more sustainable materials or smart home technologies to further align with modern requirements for energy efficiency and connectivity.
As you review this plan, think about the aspects that resonate most with your lifestyle and how each space can be personalized to meet your unique needs. This coastal-style house doesn’t just offer a place to live; it offers a dynamic living experience.
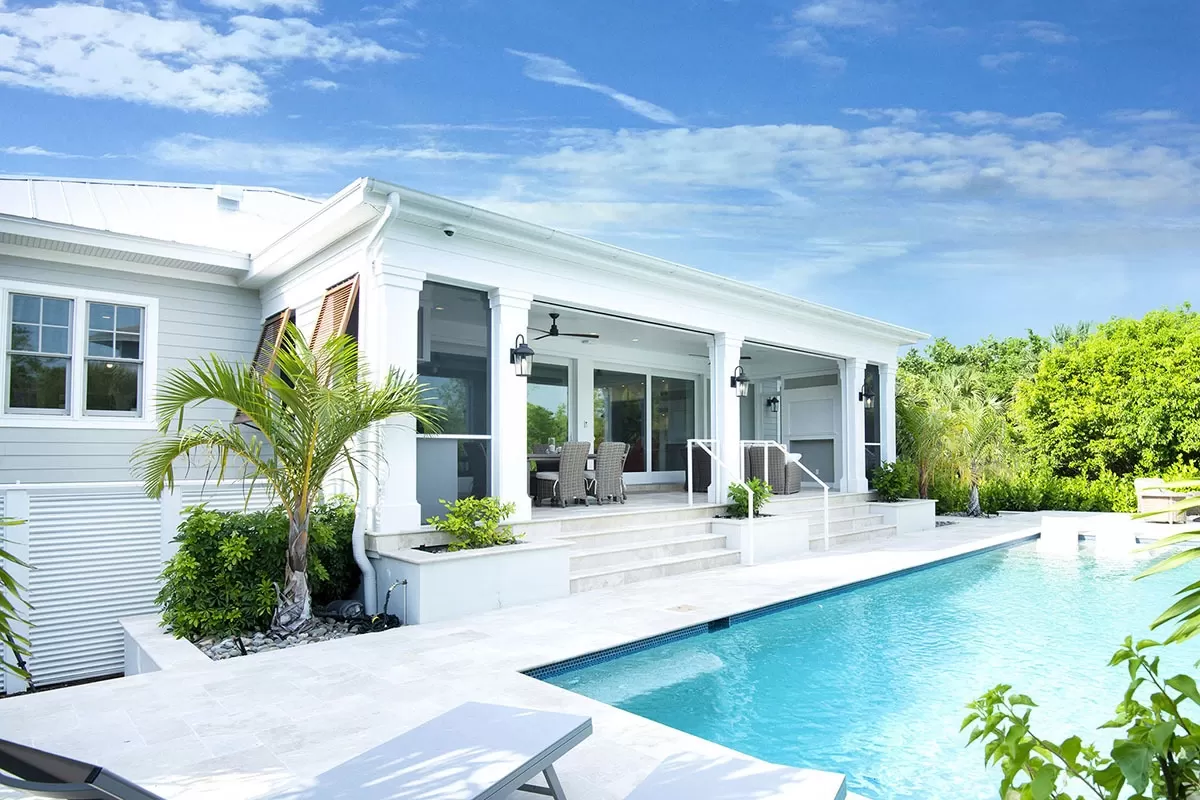

Interest in a modified version of this plan? Click the link to below to get it and request modifications
