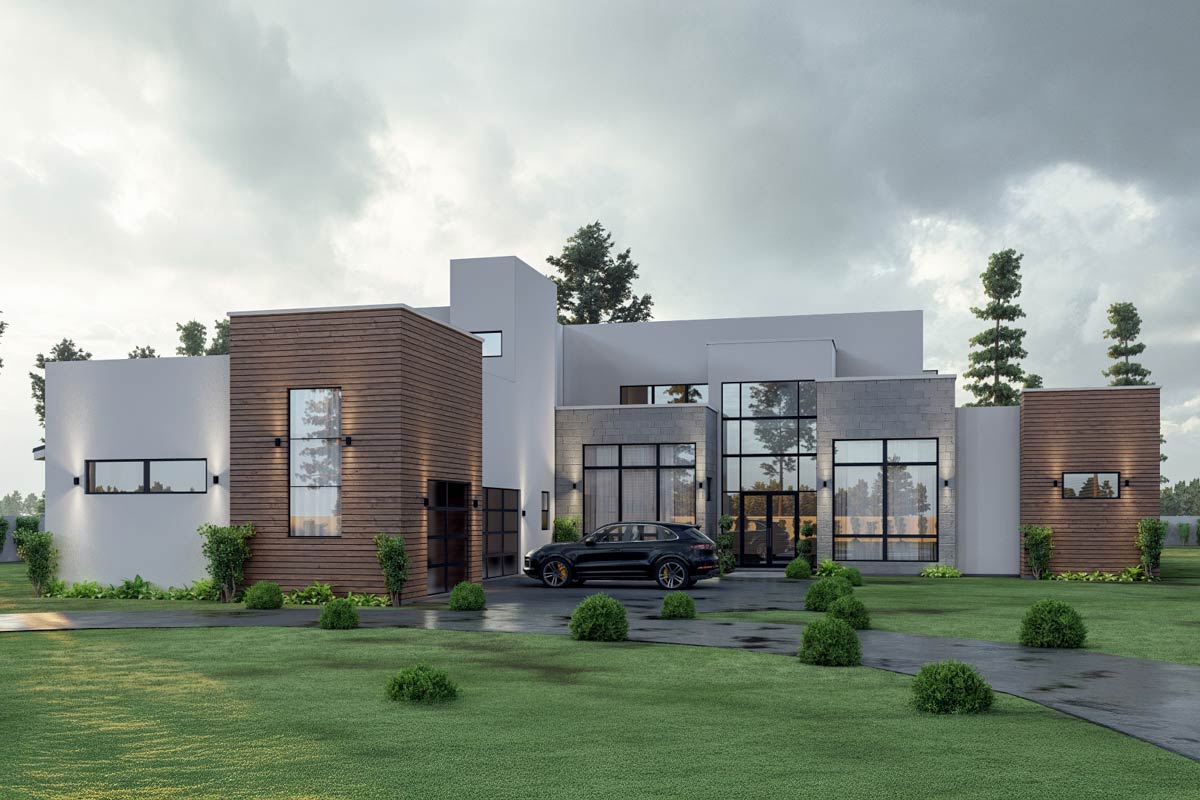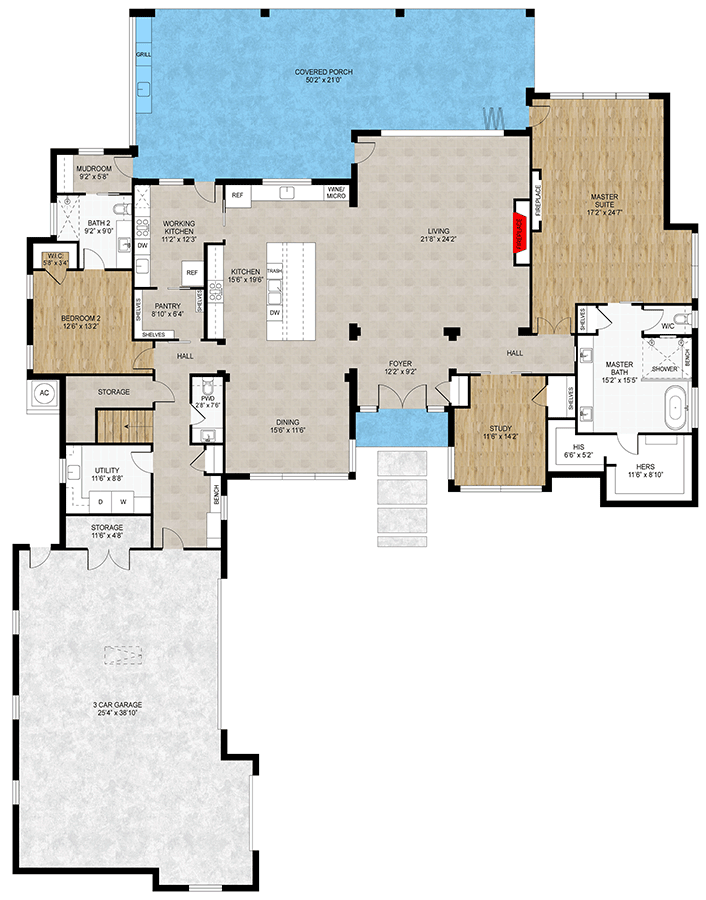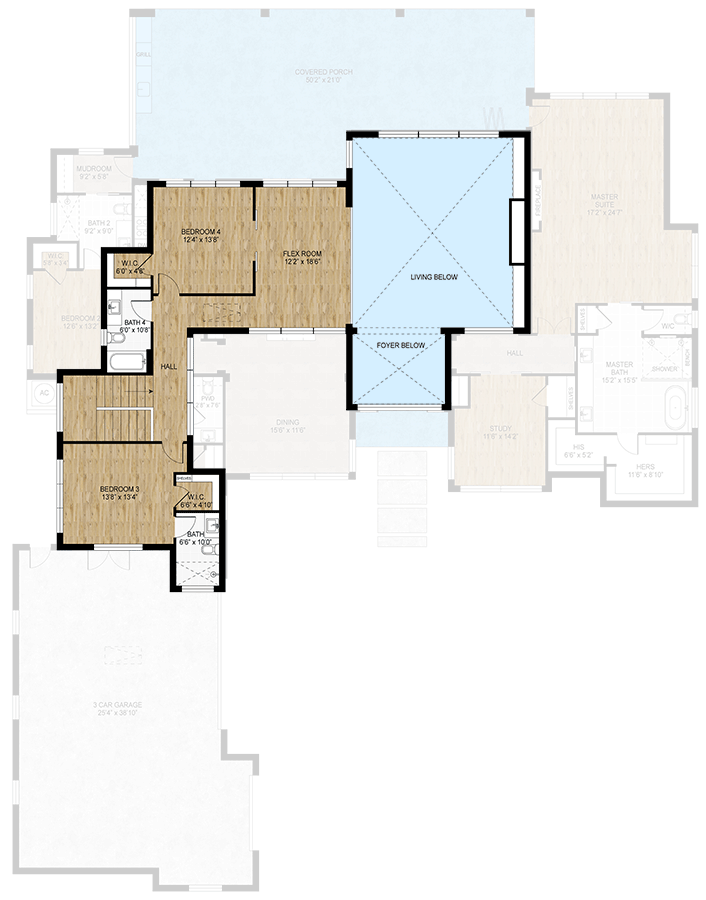4-Bed Contemporary Modern House Plan with 2-Story Great Room – 4309 Sq Ft (Floor Plan)

This modern home instantly catches your eye, both outside and in. The clean lines, large windows, and a blend of stucco with wood paneling create a cool, inviting presence as you approach the entrance.
With just over 4,300 square feet across two levels, the house feels open and connected in every area.
No matter if you’re relaxing on the covered porch or settling in upstairs for a quiet night, the layout keeps everything within easy reach.
I’d love to walk you through each room so you can see how everything fits together.
Specifications:
- 4,309 Heated S.F.
- 4 Beds
- 4.5 Baths
- 2 Stories
- 3 Cars
The Floor Plans:


Foyer
As you step inside, the foyer offers a wide, welcoming entry. Natural light pours in from the glass front doors, bouncing off the pale floors.
There’s plenty of space here to welcome guests without any crowding. From this central area, you can easily see how the main living spaces branch out, giving you a real sense of how connected the house is.

Dining Room
To your left, the dining room sits just beyond the foyer. It’s open and airy, yet defined enough to feel like its own space.
The size works for both formal dinners and casual meals with family. Its spot near the kitchen and front entry makes it great for entertaining, but you’ll never feel separated from the rest of the house.

Study
Just past the foyer and on the right side, you’ll find a study. This room gets tons of light from a large window facing the front yard.
The versatile layout means you could turn it into a quiet home office, library, or creative studio.
I think its location right off the main entrance is perfect if you work from home or sometimes meet with clients.

Living Room
Go straight ahead from the foyer and the living room opens up in front of you.
Tall ceilings, huge windows, and easy access to the outdoors make this space feel grand but welcoming.
The living room connects both visually and physically to the kitchen and covered porch, acting as the true heart of the home.
Picture family gatherings here, or curling up by the fireplace on a chilly night. The open setup means you can keep track of what’s happening all around, whether you’re relaxing or hosting friends.

Kitchen
The kitchen is just behind the living room, anchored by a giant island that naturally draws everyone in.
There’s lots of countertop space, and the layout makes prepping meals simple—whether you’re making coffee in the morning or handling a big holiday dinner.
The kitchen opens to both the living area and dining room, so you’re always part of the conversation.
I really love the modern cabinetry and how the appliances are placed for an uncluttered, practical workspace.

Working Kitchen
Behind the main kitchen, you’ll find a working kitchen (sometimes called a prep or back kitchen).
This area is perfect for messy cooking projects and extra storage. You’ll get a second refrigerator, a dishwasher, and a sink—everything you need to prepare for a party or bake without crowding the main kitchen.
It also connects directly to the mudroom and a service hallway, making it much easier to bring in groceries from the garage.

Pantry
Right between the main and working kitchens, there’s a large walk-in pantry. Wide shelves line the space, giving you room for dry goods, snacks, and all those kitchen gadgets that don’t need to be out.
I always appreciate this kind of storage, especially for busy families who want everything within easy reach.

Mudroom
Toward the back corner of the house, you’ll find the mudroom. It’s located just inside the entrance from the garage, so muddy boots and backpacks don’t make it past this spot.
Hooks, benches, and cubbies help keep everything organized. Personally, I think a dedicated mudroom is essential—this one is especially well thought-out for families or pet owners.

Bath 2
Next to the mudroom is a full bathroom (Bath 2). It’s super convenient for anyone coming in from the garage or for overnight guests staying in Bedroom 2.
The location makes it easy to clean up after outdoor activities without trekking through the whole house.

Bedroom 2
Bedroom 2 sits in the back corner of the main floor, offering a lot of privacy.
The room is generous in size and features its own walk-in closet. This setup is great for multigenerational living or visiting relatives since it’s set apart from the main activity areas.
Having Bath 2 close by means you won’t need to cross the house for nighttime routines.

Storage (Main Level)
If you follow the hallway near the mudroom, you’ll find two storage rooms. One is larger, next to the utility room, while the other is a bit smaller.
Both are ideal for tucking away seasonal decor, sports gear, or anything you want out of sight but still accessible.

Utility Room
Just beyond the storage rooms, the utility room covers your laundry and cleaning needs. There’s room for a washer and dryer, plus a sink and extra counter space.
I think the location is really practical, since it’s close to both the garage and bedroom areas.
That makes household chores a little easier.

3 Car Garage
Directly connected to the utility and mudroom areas, the three-car garage offers plenty of room for vehicles, storage, and hobbies.
With its generous size, you could easily park two cars and still have space for bikes, tools, or a small workshop.
There’s a short hallway leading into the house, so you’ll stay dry even on rainy days.

Covered Porch
Stepping out the back from either the living area or working kitchen, you arrive on the covered porch.
This outdoor space really feels like an extension of the home. There’s enough room for multiple seating areas, a grill, and outdoor dining.
The way the inside connects to the porch is a highlight for me, especially with those floor-to-ceiling windows that keep the whole back of the house bright and open.

Master Suite
On the opposite side of the main floor, you’ll find the master suite. Designed for privacy, the suite feels both spacious and peaceful.
Large windows overlook the side yard, letting in soft light. There’s enough room for a sitting area, and you have direct access to the master bath.
I really appreciate how the suite is set apart from the other bedrooms, making it feel like a true retreat.

Master Bath
The master bath lives up to the rest of the home’s luxury. There’s a soaking tub, a generous walk-in shower, and a layout that feels like a boutique hotel.
The space is divided into zones for two people, so mornings run smoothly and without traffic jams.

His Closet
Directly off the master bath, the ‘His’ walk-in closet is compact, efficient, and designed for easy organization. With plenty of hanging space and shelves, you’ll always know where everything is.

Hers Closet
On the other side of the master bath, the ‘Hers’ closet is larger and offers lots of space for clothing, shoes, and accessories.
I think having this division makes mornings much less stressful. Plus, there’s even a window for natural light—a rare and welcome touch in a closet.

Hallways (Main Level)
Wide hallways connect all the living and bedroom spaces on the main floor. They don’t feel cramped and instead act as transition zones, perfect for displaying art or family photos while letting the architecture breathe.

Powder Room
Near the foyer and close to the main living spaces, the powder room is easy for guests to access. It’s positioned so guests don’t need to wander through private bedroom areas when they need it.

Upstairs Hall
Head upstairs and the staircase leads you to a light-filled hall that wraps around the open living area below. You’ll still feel connected to the main floor as you look down, but each upstairs room keeps its own sense of privacy.

Bedroom 3
At the back left corner of the upper floor, Bedroom 3 is large and comes with its own walk-in closet.
The windows bring in lots of natural light. Since it shares a bathroom with Bedroom 4, it’s perfect for siblings or guests.

Bedroom 4
Right next to Bedroom 3, Bedroom 4 is a little smaller but still spacious. It has a walk-in closet and sits close to the shared upstairs bathroom, making it a comfortable spot for a child, teen, or visitor.

Bath 3 (Upstairs)
Bath 3 serves Bedrooms 3 and 4. The layout features a double vanity and a separate bath/shower area.
Two people can get ready at once, which makes busy mornings easier.

Flex Room
At the end of the upstairs hall, you’ll find the flex room. This bonus space is big enough for a media center, playroom, gym, or guest lounge.
The flexible design means it can change as your family’s needs change. The windows and open feel keep it welcoming and bright.

Walk-In Closets (Upstairs)
Each upstairs bedroom features a walk-in closet, which is a real plus for storage and organization. Kids can keep their rooms neater, and guests will appreciate having space for their things.

Connections to Main Living Spaces
From upstairs, the “Living Below” and “Foyer Below” openings keep the main floor visually connected to the second level. This open feeling means you’re always connected to what’s happening downstairs, but each bedroom and the flex space still offer their own quiet areas.
Every space here is thoughtfully planned, giving you a blend of luxury, practicality, and flexibility.
The modern design, strong indoor-outdoor connections, and attention to detail make this a home that I can really imagine living in.
Whether you love to entertain or just want a peaceful retreat, I think this layout truly delivers.

Interested in a modified version of this plan? Click the link to below to get it from the architects and request modifications.
