4-Bed Contemporary Plan with Outdoor Kitchen and Flex Room – 4090 Sq Ft (Floor Plan)
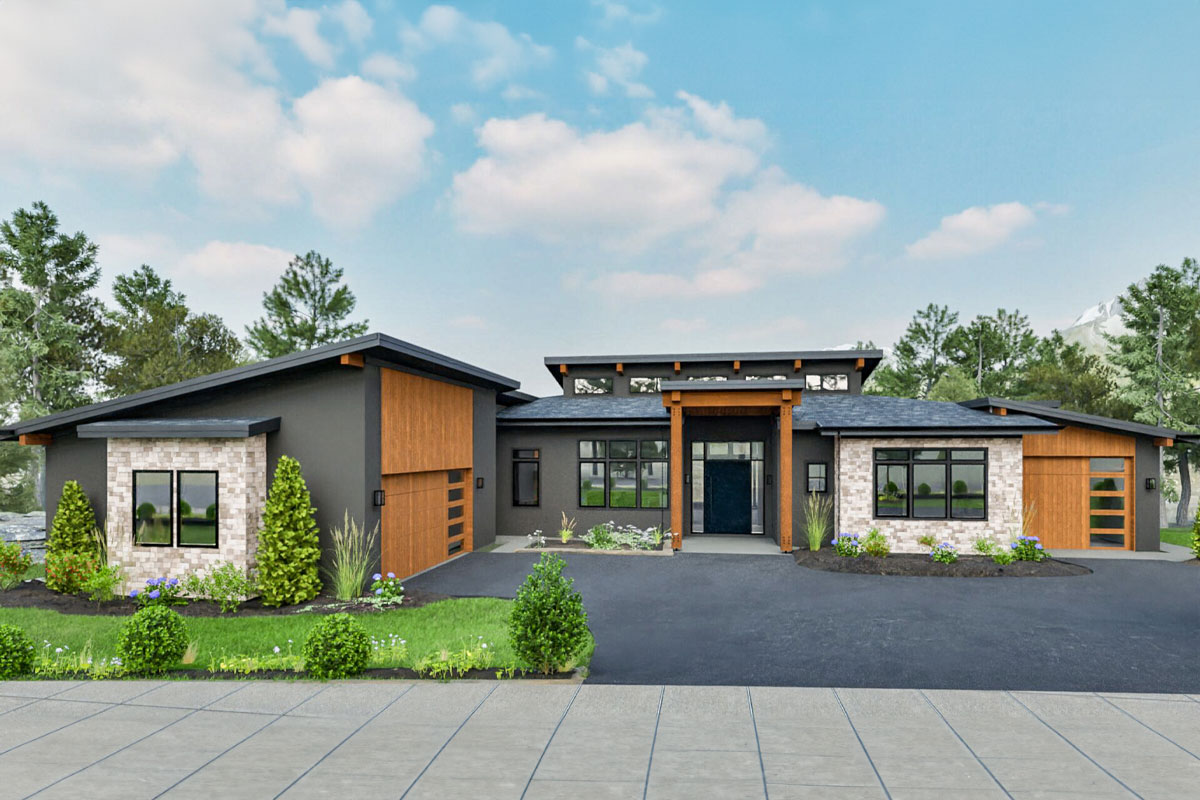
There’s something magnetic about a home that combines striking modern lines with warm natural textures, especially when the layout offers so many inviting spaces to explore.
This contemporary northwest home stands out from the street with its low-pitched roof, wood accents, and walls of glass, all hinting at the welcoming rooms and well-planned design inside.
With over 4,000 square feet, you’re about to see a floor plan that feels spacious, flexible, and ready for both daily routines and gatherings.
I’m excited to show you how each area connects to create a home that’s wide open yet comfortably private.
Specifications:
- 4,090 Heated S.F.
- 3-4 Beds
- 4 Baths
- 1 Stories
- 3 Cars
The Floor Plans:
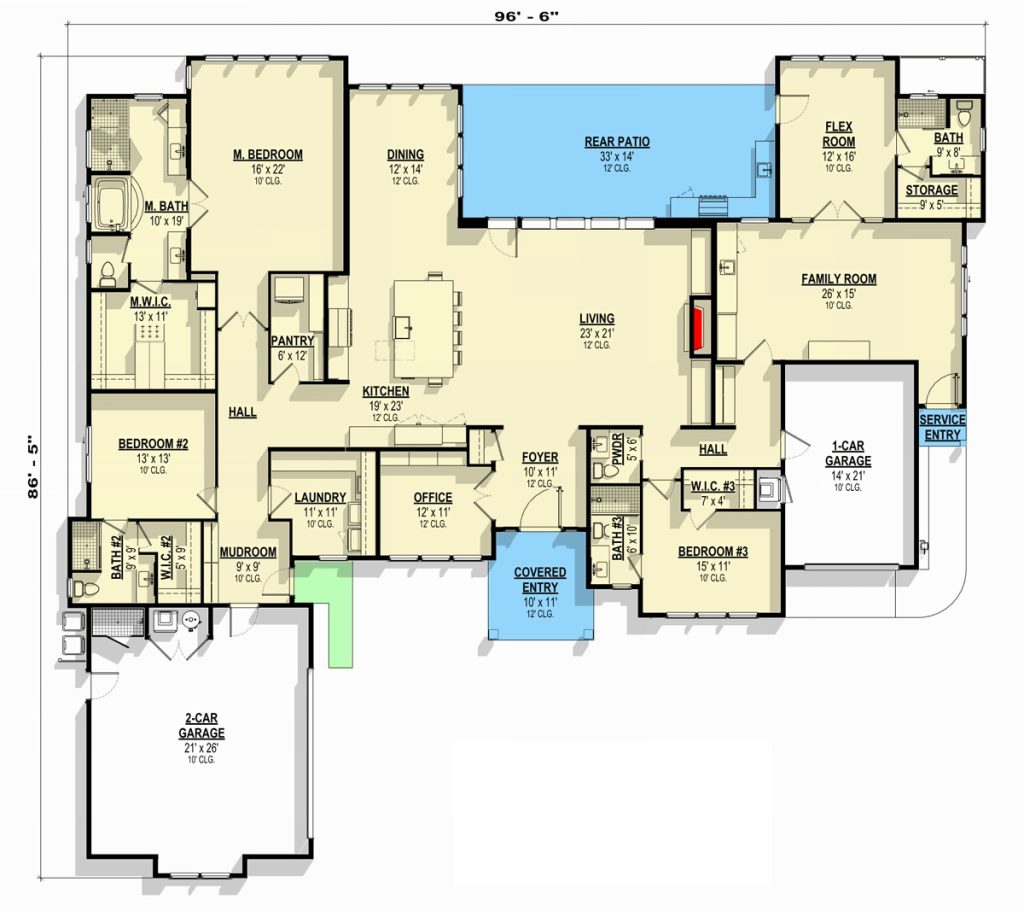
Covered Entry
The first thing you’ll notice is the deep, sheltered covered entry. Broad overhead beams and a tall glass front door set the tone right away.
Before you even reach the foyer, the mix of dark siding, wood, and stone gives a warm sense of arrival.
You’re protected from the weather here, and the natural light pouring in hints at what you’ll find throughout the rest of the house.
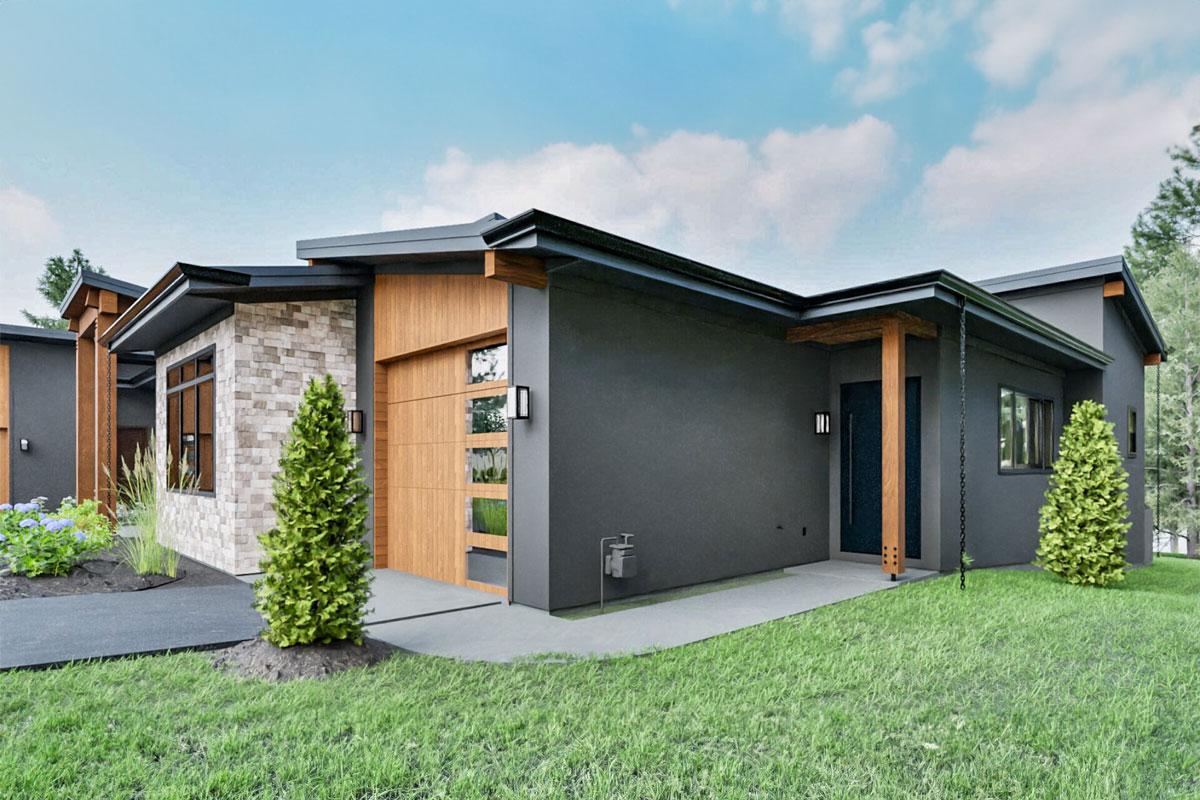
Foyer
As you enter, the foyer offers a calm welcome. There’s plenty of space to pause, take off your shoes, or greet guests without feeling crowded.
Tall ceilings and sidelights create an open, airy feel that carries into the rest of the home.
The layout naturally draws you forward, inviting you to discover the larger living areas just ahead.

Office
To your left, you’ll find the office set at the front of the house. This space is great for focused work or study, and the large window brings in natural light all day.
The room’s size lets you add a substantial desk, bookshelves, or even a couple of comfortable chairs.
I think having the office here works well because it’s away from the main living areas but still close enough to be convenient.

Powder Bath
Close by, the powder bath is ideally located for guests. A floating vanity and large mirror give it a modern touch.
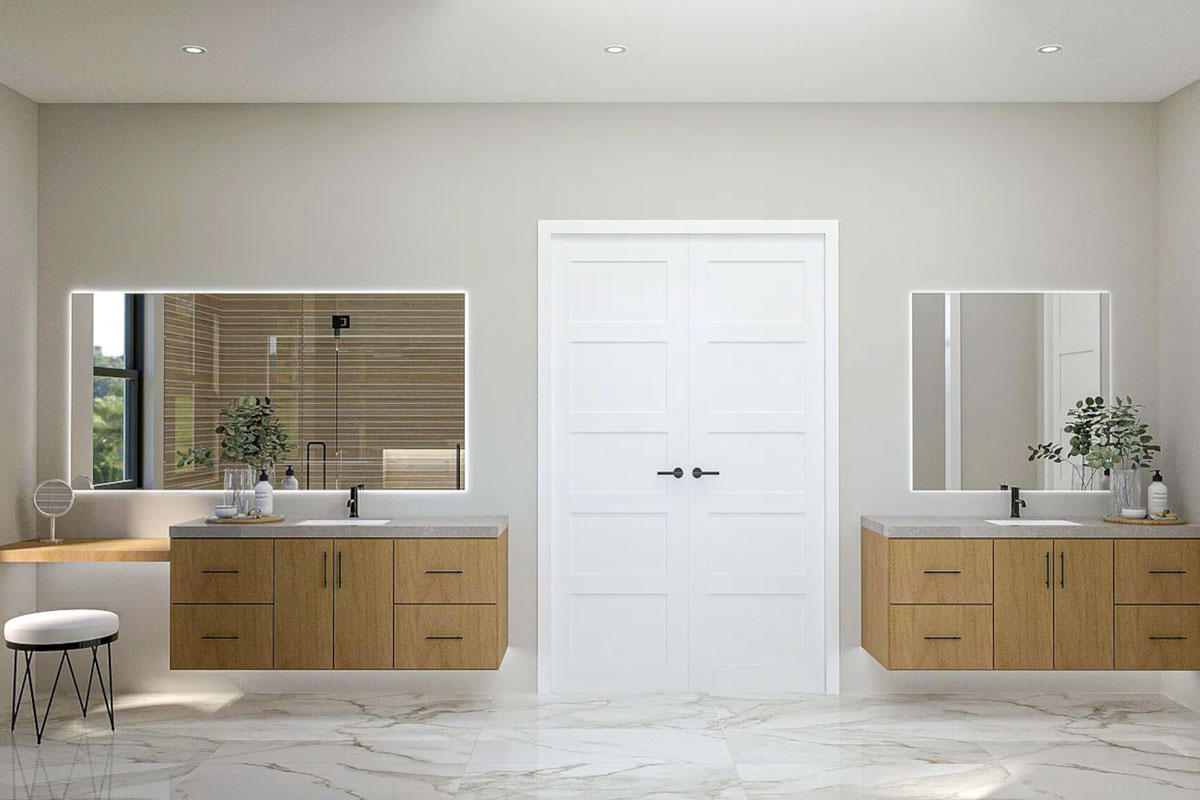
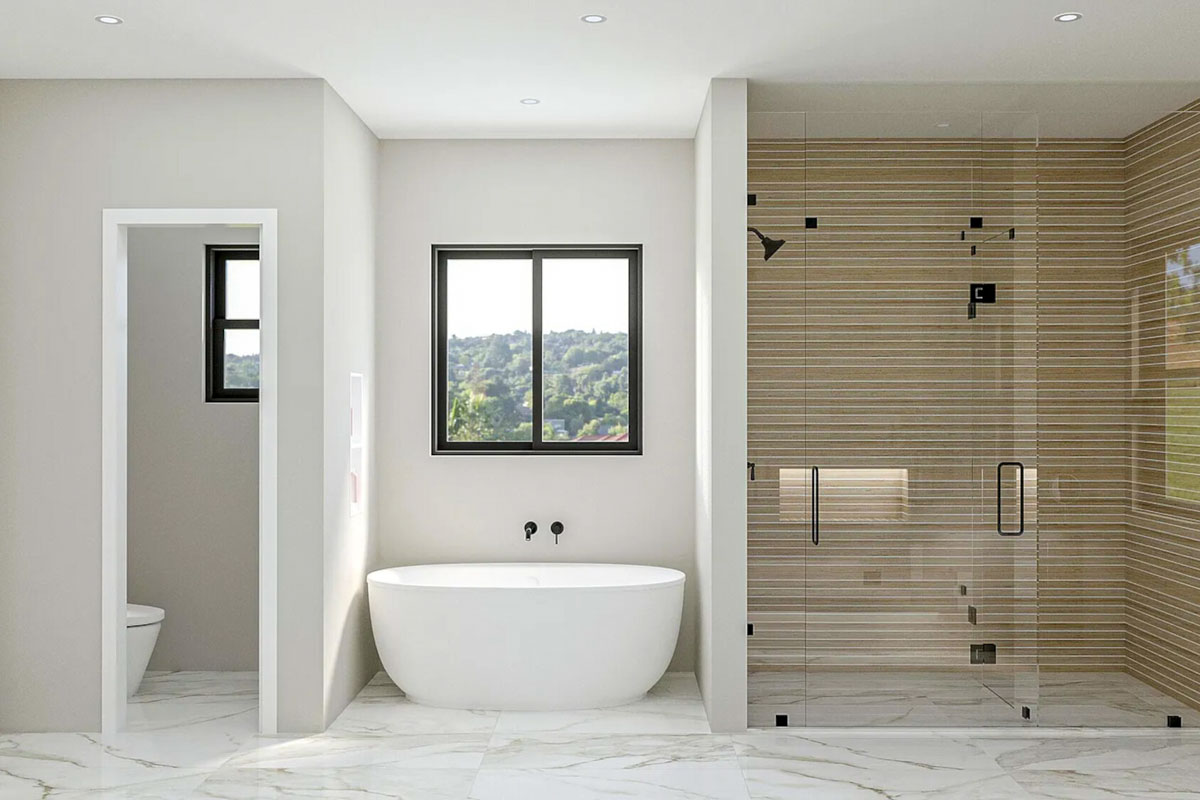
It’s near enough to the living areas that visitors won’t need to go through any private spaces.
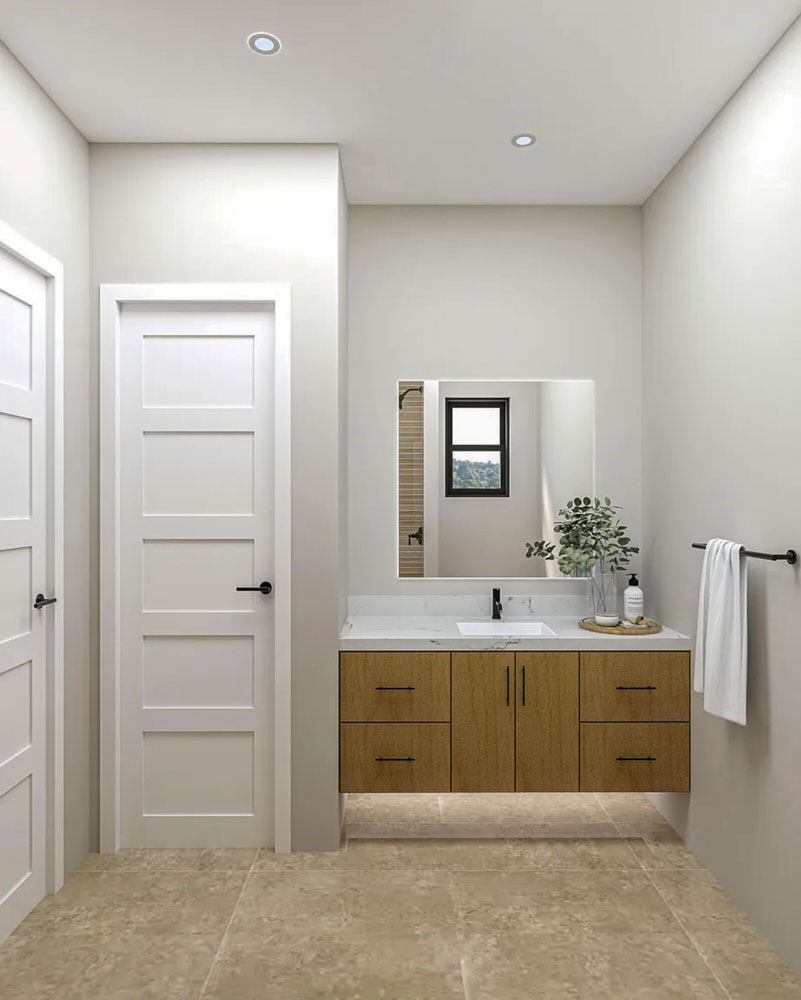
Living Room / Great Room
Heading forward, you reach the main living room, where the floor plan really opens up.
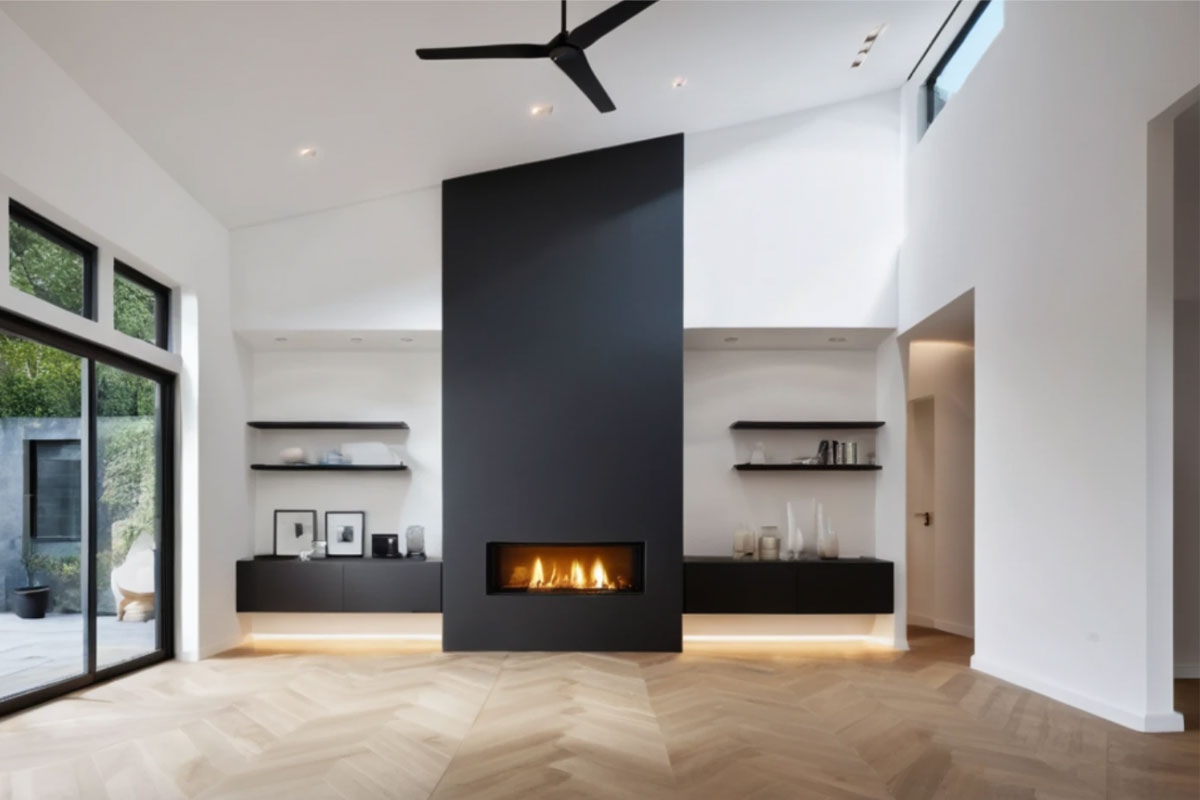
Vaulted ceilings make the space feel extra expansive. There’s a dramatic black accent wall with a linear fireplace, creating a natural spot to gather on cool evenings.
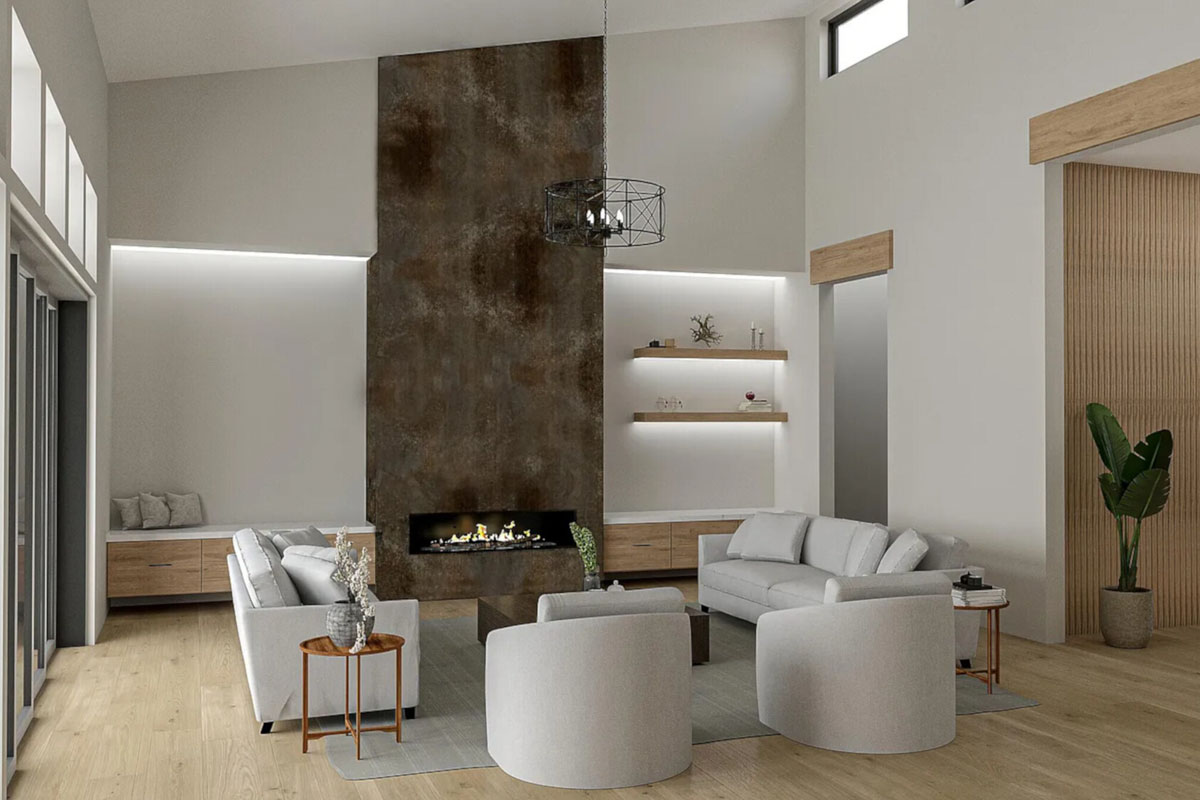
Floor-to-ceiling windows frame the backyard and patio, while light wood floors add just the right amount of warmth.
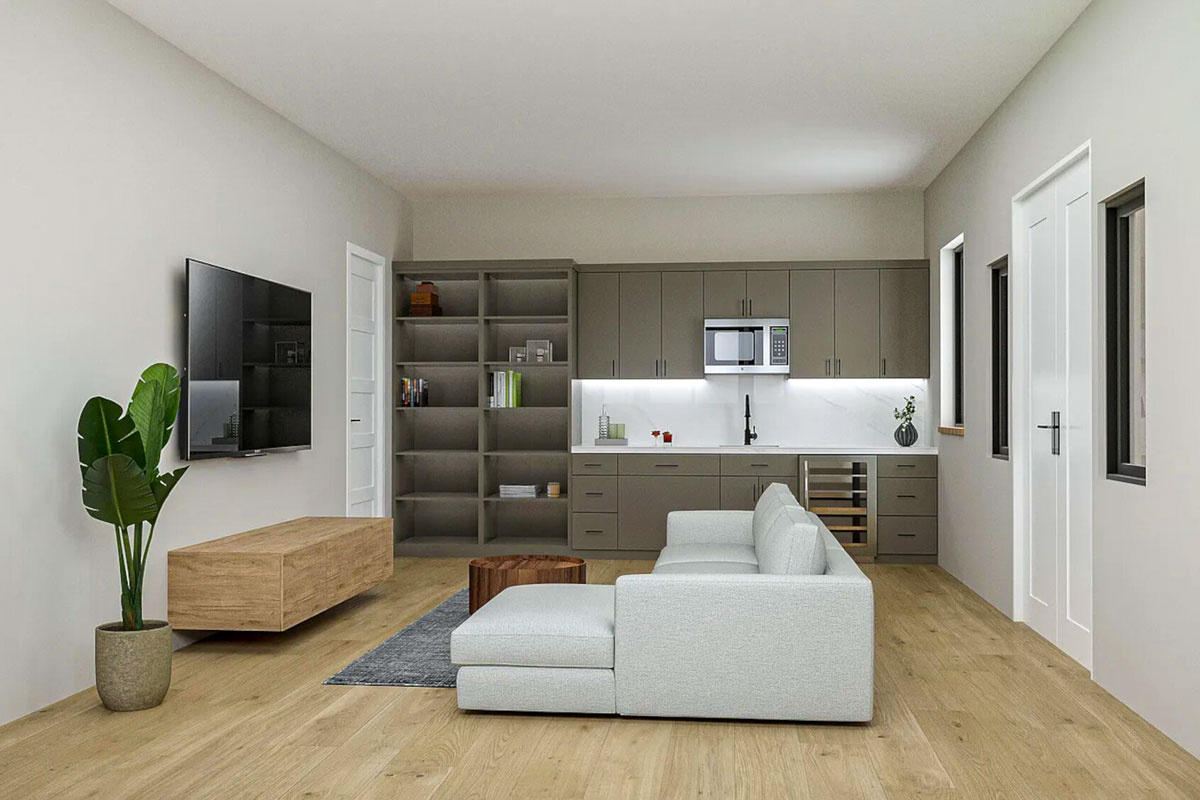
There’s room here for a large sectional, accent chairs, and even built-ins for books or displays.
I love how the flow to the patio makes this space perfect for both relaxing with family and hosting friends.
Kitchen
Just steps from the living area, the kitchen stands out with an oversized L-shaped island that seats four.
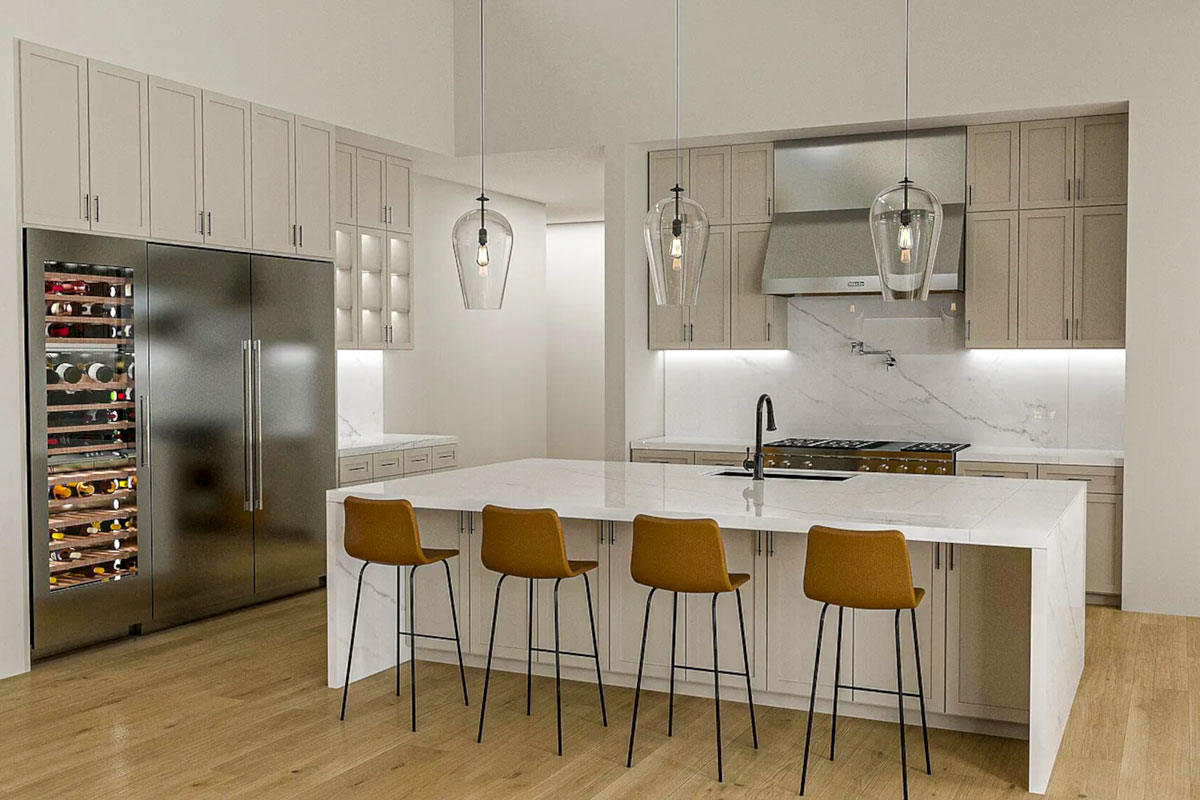
It’s the kind of spot where you can have morning coffee or share a glass of wine with friends while prepping dinner.
Taupe cabinetry and stainless steel appliances give the kitchen a crisp, clean look. You’ll also find a built-in wine fridge and dramatic marble surfaces on the counters and backsplash.
Oversized pendant lights add a cozy glow. I think this kitchen truly balances function and style.
Pantry
Behind the kitchen, the pantry provides plenty of storage for staples and small appliances. I appreciate having a dedicated pantry because it keeps the kitchen counters clutter-free.
If you love to cook or entertain, this space will come in handy.

Dining Room
Right off the kitchen, the dining room feels like an extension of the main living space.
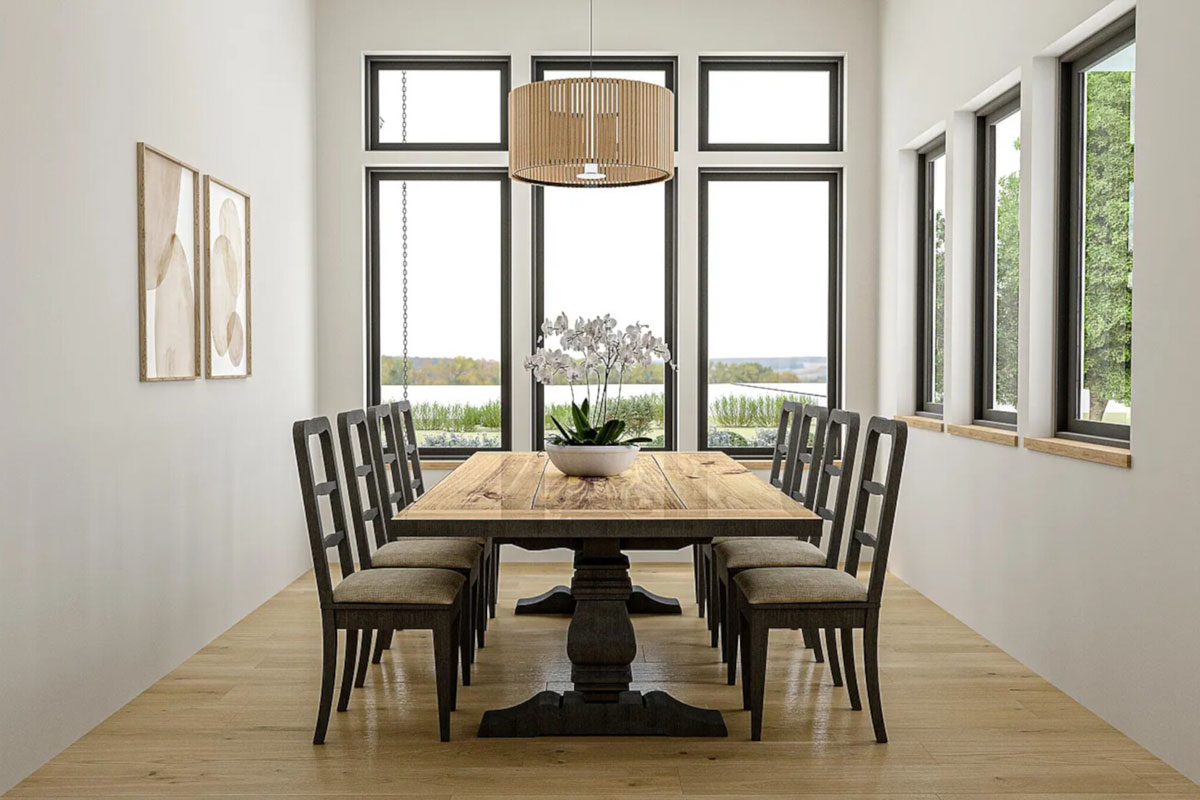
A long, rustic table sits beneath woven pendant lighting, surrounded by tall windows on two sides.
The room stays bright and welcoming, perfect for both dinner parties and casual family meals.
It’s easy to imagine enjoying breakfast here in the sunlight or sharing stories over a lingering dinner.
Rear Patio
From the dining area, you step out to the rear patio, a covered outdoor living space that connects naturally to the interior.
This area is great for grilling, relaxing with a book, or hosting a crowd. The thoughtful cover means you can use it year-round, with space for both lounge seating and a dining table.

Mudroom
As you move back toward the front of the house, the mudroom connects the 2-car garage to the main hall.
This area is all about practicality, with built-in benches, cubbies, and hooks for coats and backpacks.
If you have pets or kids, you’ll find this spot especially useful for keeping messes contained.

Laundry Room
Next to the mudroom, the laundry room features a full wall of cabinetry, room for a washer and dryer, and counter space for folding.
A big window makes sure it never feels closed in. I think this setup is perfect for busy households where laundry always seems to pile up.

Bedroom 2
Down the hall from the mudroom, Bedroom 2 offers privacy and comfort with a large window and closet. You can use it as a child’s room, guest suite, or even a hobby space since it’s conveniently located near a full bathroom.

Bath 2
Close by, Bath 2 includes a modern vanity, a shower-tub combo, and sleek fixtures. This bath serves both Bedroom 2 and the front of the house.

Master Bedroom
Now you reach the master suite, which truly feels like a retreat. The room spans a full 16 by 22 feet, with tall ceilings and massive windows looking out over the backyard.
There’s space for a king-size bed and a sitting area. I like how this suite is set apart from the busier parts of the house, giving it a peaceful, private feel.

Master Walk-In Closet
Connected to the master bedroom, the walk-in closet measures 13 by 11 feet. There’s room for hanging storage, shelves, and even a bench or dressing table.
If you’re someone who loves an organized closet, you’ll appreciate the space here.

Master Bathroom
The master bath is bright and spa-like. Two floating vanities flank crisp white doors, and a freestanding tub sits beneath a window for relaxing soaks.
The large glass-enclosed shower stretches along one wall with marble tile and sleek black fixtures.
The design feels modern and timeless. I love the symmetry and sense of peace in this room—it’s just right for both quick mornings and relaxing evenings.

Hallway
The central hallway links all the main bedroom and service areas on this side of the home. It keeps daily routines smooth and gives private spaces a sense of separation from the main living zones.

Bedroom 3
In the opposite wing, Bedroom 3 features its own walk-in closet and direct access to a hallway bath. This setup is great for guests, teens, or multigenerational families who want a bit of independence.

Walk-In Closet #3
Off Bedroom 3, this walk-in closet is 7 by 4 feet and makes organizing easy. There’s enough space for all the basics without feeling tight.

Bath 3
The hallway bath, shared by this wing, still feels private thanks to its tucked-away spot.
It has a floating wood vanity, modern black hardware, a large mirror, and a bright window.
There’s plenty of counter space and natural light, making it easy for more than one person to use at a time.

Family Room
On this side of the plan, the family room is all about flexibility. It’s 26 by 15 feet, ideal for movie nights, game days, or just unwinding with a book.
The open layout connects to both the flex room and rear patio, so you can shape this area to fit your family’s needs.

Flex Room
Next to the family room, the flex room can serve as a playroom, fitness studio, art space, or even a guest bedroom.
With its own bath and closet, it’s private enough to work as a fourth bedroom.
I think this is one of the home’s best features because you can truly make it your own.

Flex Bath
The private bath for the flex room keeps this area self-sufficient. It’s compact but has everything needed, including a shower and modern fixtures, giving guests or teens their own space.

Flex Storage
A dedicated storage space sits just off the flex room’s bath. You can use it for workout gear, toys, or seasonal decorations—whatever suits your lifestyle.

Service Entry
At the far end of the house, the service entry from the one-car garage offers a secondary access point. It’s especially practical for bringing in groceries, separating work gear, or even creating a small mudroom for this wing.

One-Car Garage
The single garage is located beside the family room. It’s perfect for a third vehicle, a workshop, or secure storage for bikes, outdoor gear, or gardening supplies.

Two-Car Garage
On the main entry side, the two-car garage is spacious and connects directly to the mudroom. Wide glass garage doors add a modern touch and flood the space with daylight, making it feel more like part of the living area.
I’ve noticed that every transition between rooms is intentional, with wide hallways, clear sightlines, and well-placed storage.
The open living core flows out to the patio, while private bedrooms stay quiet and separate thanks to smart hallway placement.
This home is designed for real life, offering spaces that adapt to your needs and details that make everyday living a little easier.
Each room has its own purpose, and together, they create a home that’s ready for anything.

Interested in a modified version of this plan? Click the link to below to get it from the architects and request modifications.
