4-Bed Country Home Plan with a Fabulous Wrap-Around Porch (Floor Plan)
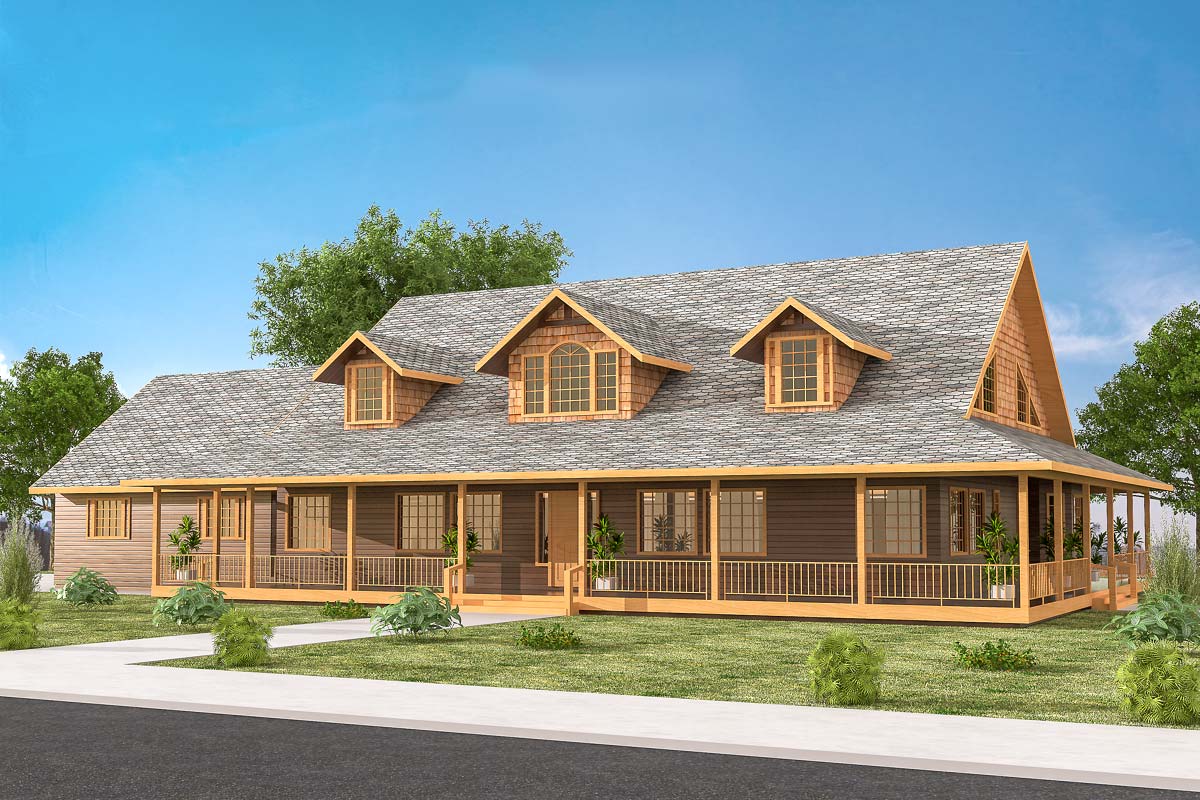
Specifications:
- 4,132 Heated S.F.
- 4 Beds
- 4 Baths
- 3 Stories
- 3 Cars
There’s something undeniably special about a house that welcomes you with a deep front porch, stretches wide across the lot, and gives off that warm, comforting vibe of a classic farmhouse.
This home delivers more than just a pretty face—inside, it’s a full experience over three distinct levels, with each space placed perfectly for real living.
Here, you’ll find 4 bedrooms, sprawling open areas, ample storage, and plenty of spots for gathering or retreating.
Let’s take a walk through and see how this layout blends country charm with modern function.
The Floor Plans:
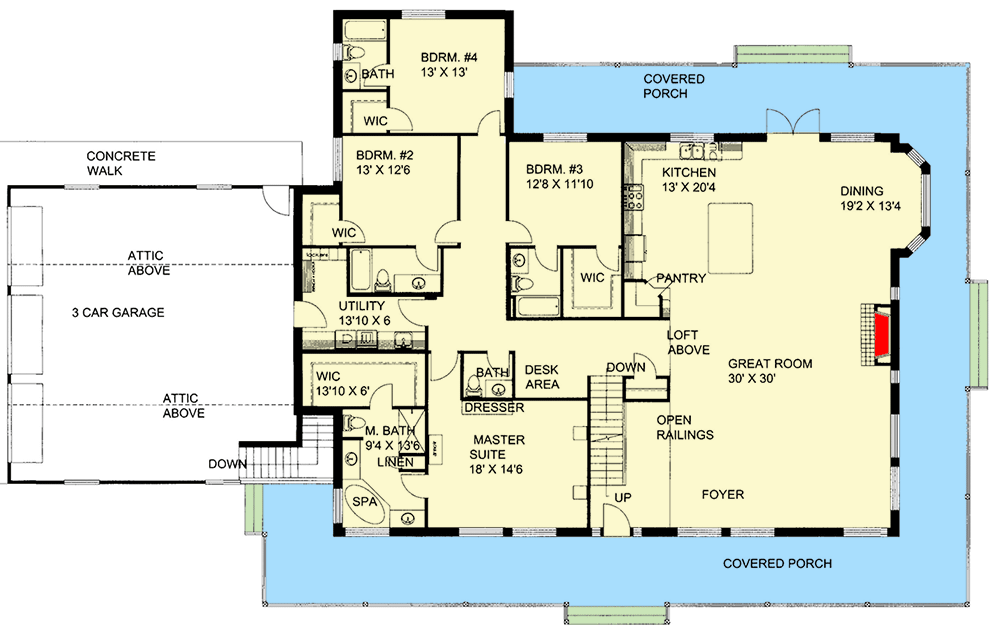
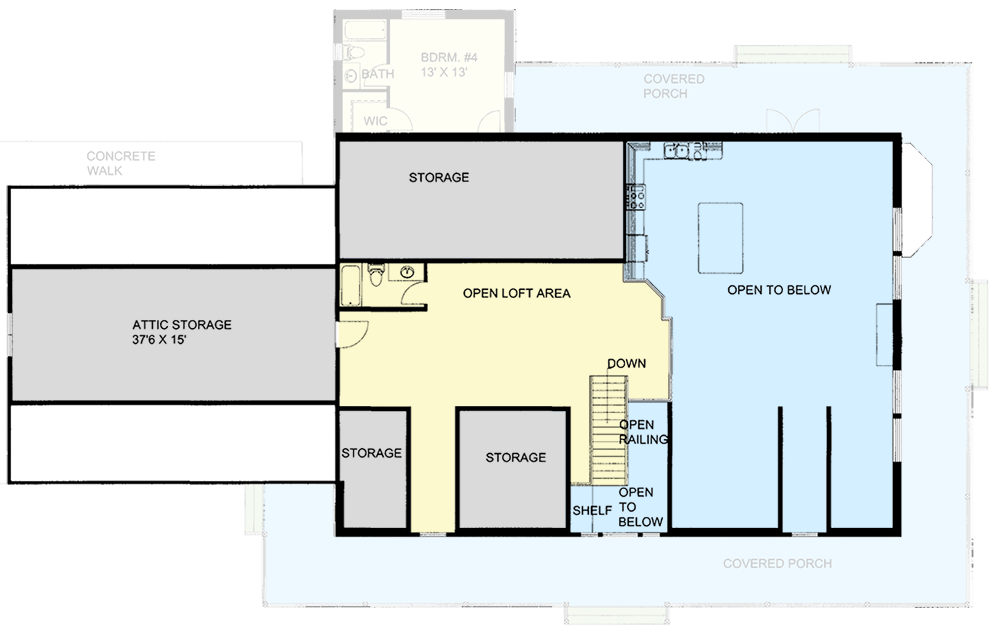

Foyer
Step under the shelter of the covered front porch, and you’re instantly invited inside. The foyer opens right up, framed by open railings that make the space feel airy and welcoming.
You’ll notice the view sweeps straight back toward the great room, letting in lots of natural light and giving you a sense of how expansive this home is.
The openness here means you’re not bottlenecked at the door—guests can flow easily, and that’s always a plus.

Great Room
Move forward and you land in a great room that’s truly deserving of the name.
With a 30 by 30 footprint, this space is both wide and deeply inviting.
The open-concept design connects it to the kitchen and dining area, so it’s easy to imagine hosting big family gatherings or just curling up on the sofa with a view of the porch and the outdoors beyond.
The high ceilings and open railings to the loft above make everything feel even more open.
I think this is the kind of room that lets you live large without feeling formal or stuffy.
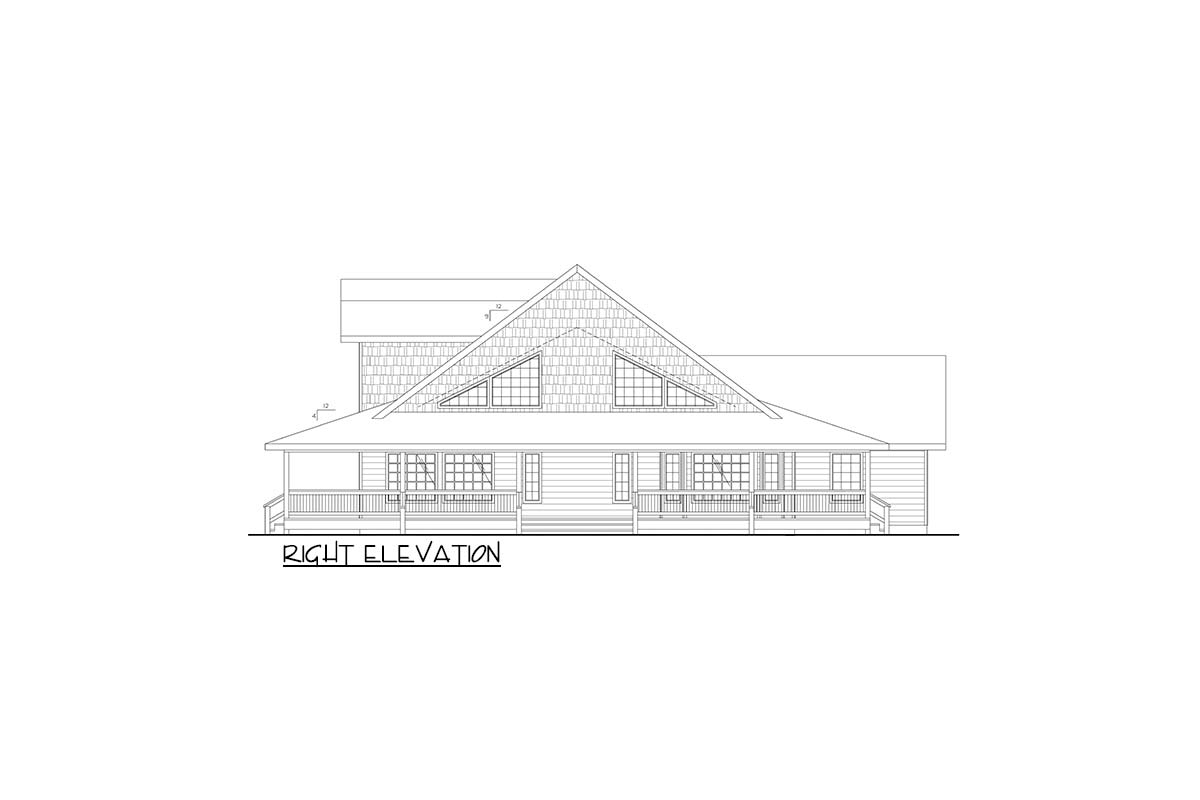
Dining
Just off the great room sits the dining area. It’s set in a corner with big windows and French doors that open directly to the covered porch.
The view and all that daylight would make even a regular Tuesday night dinner feel special.
There’s enough room here for a long farmhouse table, and the easy access to the porch means you could spill outside for summer barbecues or late-night chats over dessert.
It’s a welcoming, flexible spot for both everyday meals and celebrations.

Kitchen
The kitchen stretches almost the full length behind the great room, with plenty of counter space and a large island right in the middle.
This setup is ideal for anyone who loves to cook or entertain—there’s space for food prep, casual breakfasts, or just hanging out with friends while you cook.
A walk-in pantry sits conveniently nearby, so you’re never short on storage. I especially like how the kitchen is open but still feels defined, thanks to the way it’s positioned along the wall.
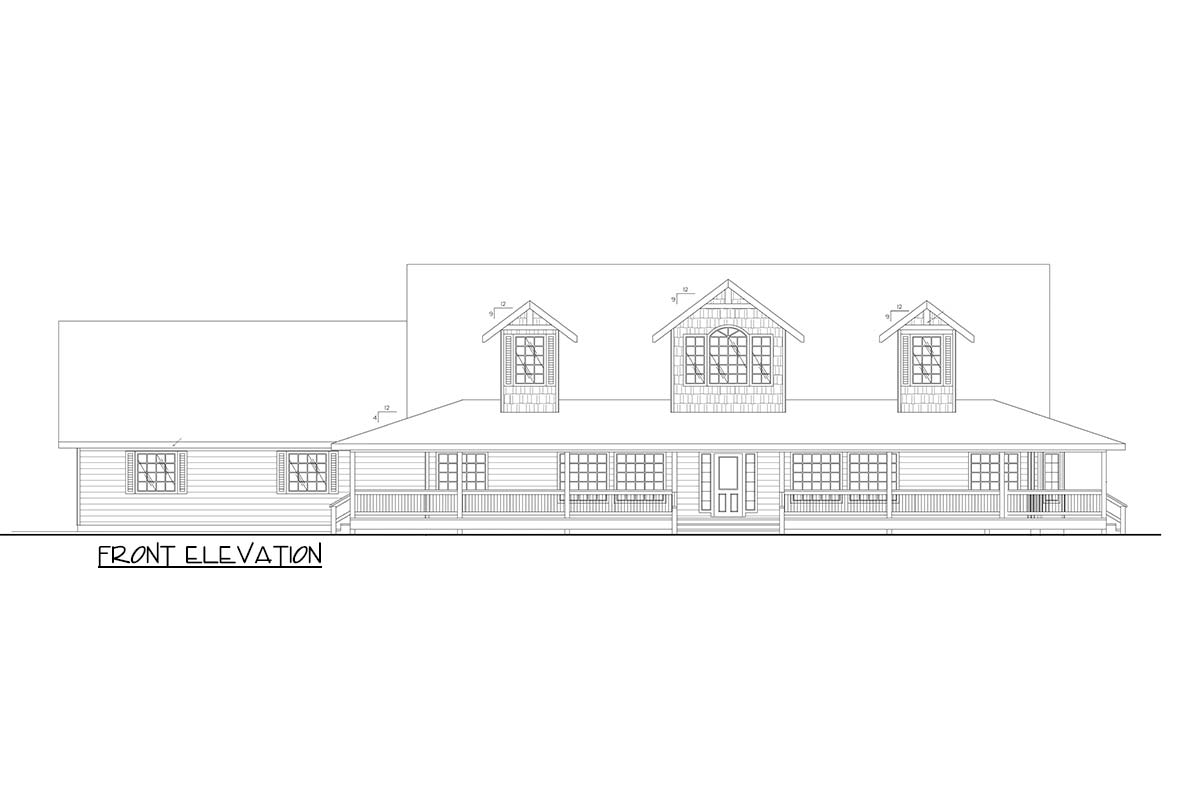
Pantry
Right off the kitchen, the walk-in pantry keeps things practical. There’s no shortage of shelves for stocking up on everything from baking supplies to snacks.
If you’ve ever felt like your kitchen ended up cluttered, you’ll appreciate having this separate place to store things out of sight.
It streamlines the whole space and keeps the main kitchen looking tidy.
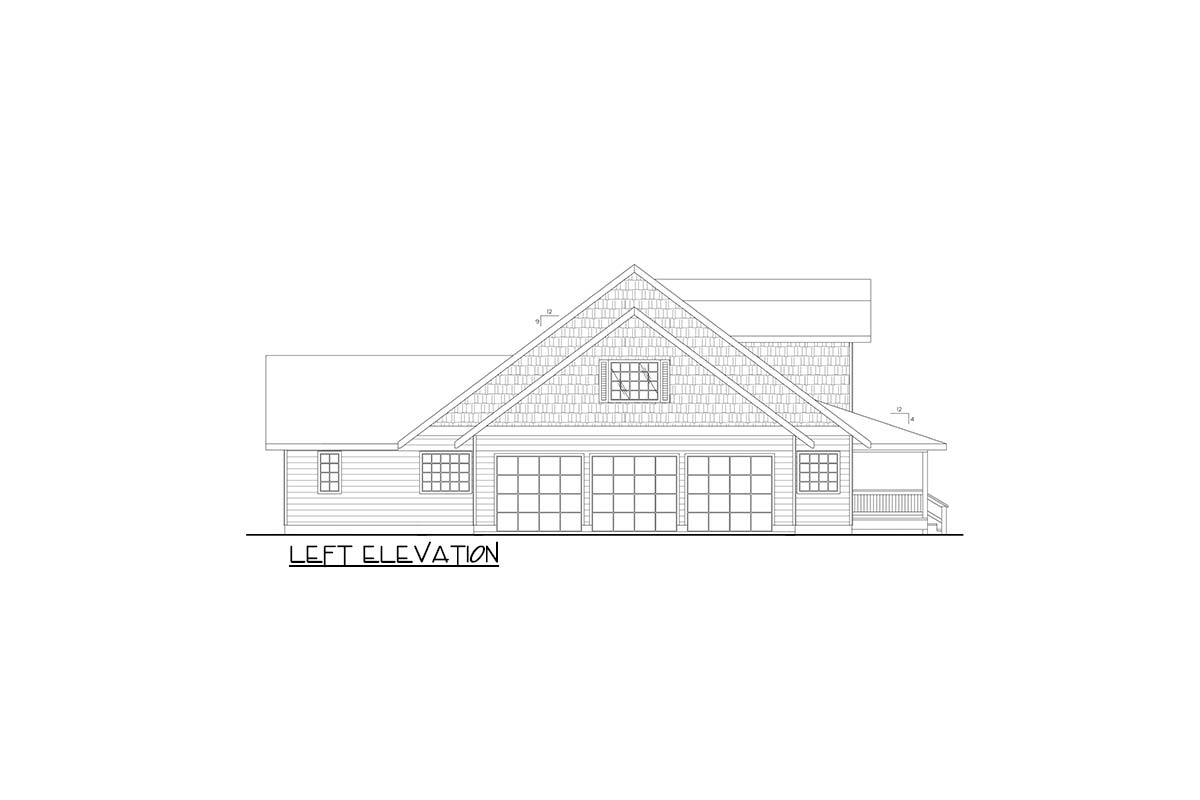
Covered Porch
Let’s step outside for a moment. The wraparound covered porch is a real highlight, running along the front and spilling out to the back.
Picture a porch swing or a row of rocking chairs out front, and maybe a dining set or some comfy lounge furniture out back.
Whether you’re sipping coffee in the morning or relaxing with friends as the sun sets, this porch gives you extra living space all year round.
It’s the kind of feature that turns a house into a home.

Bedroom #2
Head back into the main living area and move past the kitchen, and you’ll find Bedroom #2.
This room is a good size and has its own walk-in closet.
The placement makes it easy to use as a guest room, home office, or for an older child who wants a bit of privacy.
The proximity to a full bath is convenient, too, so guests or family members have everything they need close by.

Bedroom #3
Next up is Bedroom #3, which sits just off the same hallway as Bedroom #2.
Slightly smaller, but still comfortable, it also gets a walk-in closet.
This room would work well for a child, a nursery, or even a cozy den.
The layout groups it near another full bath, keeping everything efficient for busy mornings.

Bedroom #4
Continue down the hall, and you’ll find Bedroom #4, which is set at the back of the house.
This room is a little more secluded, making it perfect for someone looking for more peace and quiet.
It features its own walk-in closet and has access to a full bath just steps away, making it an ideal spot for a teen or an in-law suite.

Utility
Near the bedroom corridor, the utility room is perfectly placed between the bedrooms and the garage—right where you need it for laundry, muddy boots, or dropping off backpacks.
There’s plenty of room for machines, folding, and storage.
For families who want efficiency, this kind of utility space makes life easier. You can come in from the garage, clean up, and be on your way without trailing mess through the house.

3 Car Garage
Located off the side of the house, the 3 car garage isn’t just about parking.
You’ve got plenty of room here for cars, bikes, gear, and even a workshop area if you need it.
I think the direct connection to the utility room is a real win—nobody wants to lug groceries across a muddy yard, and this setup keeps everything easy and dry.
Plus, there’s attic space above for out-of-season decorations or anything else you want out of sight.

Master Suite
Back toward the front of the house, the master suite stakes out its own private corner.
Step through the entry, and you’ll see there’s plenty of room for a king bed, a sitting area, or even a reading nook by the window.
The attached bath features a spa tub, a separate shower, and a big walk-in closet.
There’s also a dedicated dresser space and linen storage.
I think the way this suite is laid out—away from the other bedrooms—creates a true retreat.
It’s easy to find a little peace and quiet after a long day.

Master Bath
This bathroom offers both space and luxury without being over the top. Double sinks, a soaking spa tub, and a walk-in shower give you options for how you want to start or end your day.
The separate linen closet and roomy walk-in closet keep everything organized.

Desk Area
Just outside the master suite, there’s a compact desk area. Perfect for managing household paperwork, catching up on emails, or even a quick homework session.
It’s out of the way, but not isolated, which makes it easy to keep tabs on what’s going on around the house.

Loft Above
Back in the great room, the open staircase leads up to a loft area above.
As you reach the second level, the space opens to below, letting you look out over the main living area.
This loft can flex for your needs—a game room, library, or kids’ play space. The views to the covered porch and beyond make it feel light and spacious, never boxed in.

Open Loft Area
Beyond the railing, the open loft has enough square footage to handle several uses at once.
Set up a homework table, a reading nook, or even a creative space.
There’s a powder room here, so you don’t have to go up and down stairs every time someone needs a restroom break.
The layout here really supports multitasking and family life.

Storage (Upper Level)
You’ll find not just one, but several dedicated storage rooms on this level. Each one is large enough for seasonal decor, family keepsakes, or even bulky sports equipment.
There’s also a vast attic storage area that stretches over the garage. If you’ve ever struggled to find a place for all the “extras” in life, you’ll appreciate how much out-of-sight space you get here.

Attic Storage
One of the largest attic areas sits over the garage, running nearly the full length of the house.
This spot is ideal for things you don’t need every day—holiday decorations, old baby gear, or camping supplies.
It’s easy to access, but keeps the main living areas uncluttered and serene.

Powder Room (Upper Level)
Conveniently located off the loft, this half bath means you won’t have to trek downstairs during movie night or a marathon board game session.
It’s a small detail, but one that makes a big difference in everyday living.

Basement Stairs
Now, let’s head all the way down to the basement. The stairs are positioned just behind the main living areas, so you can access the lower level without interrupting daily routines upstairs.

Open Railing (Basement)
At the base of the stairs, open railings keep things bright and connected. You’ll notice this design choice carries throughout the home, making even the basement feel less closed off and more like an extension of the main floors.

Wet Bar
Right away, you’ll spot the wet bar area**. With a big countertop and a sink, this space is ready for entertaining—think game day snacks, movie marathons, or holiday parties.
It’s got enough room to serve drinks and appetizers while friends and family gather nearby.

Wine Room
Next to the wet bar, a dedicated wine room gives you space to store a growing collection.
There’s room for racks, tasting supplies, or even a small bar table.
For anyone who loves to host, this is a real bonus. It keeps the party supplies organized and close at hand.

Bath (Basement)
Just off the entertaining area, a full bath serves the lower level. This makes it easy for guests to stay comfortable, or for anyone using the basement as extra living space.
No need to run upstairs every time you need a bathroom break.

Mechanical Room
The mechanical room is placed off to the side, accessible but out of sight. It houses essential systems and offers a spot for tools or extra storage.
It’s practical and doesn’t eat into your main living space.

Unfinished Basement
Most of the basement is left unfinished, giving you a massive blank slate. This could become a home gym, workshop, or even a future suite.
It’s rare to find so much potential waiting for your own ideas. Whether you want to finish it out right away or just appreciate the storage space, it’s a big plus for families who need room to grow.
The design of this home is all about balance—open, inviting spaces for gathering, and private retreats for quiet moments.
With flexible rooms, abundant storage, and well-placed details on every level, you can picture yourself settling in and making it your own.
There’s space for every season, every stage, and every kind of day.

Interested in a modified version of this plan? Click the link to below to get it from the architects and request modifications.
