4-Bed Craftsman House Plan with Optionally Finished Bonus Room Over Garage – 2641 Sq Ft (Floor Plan)
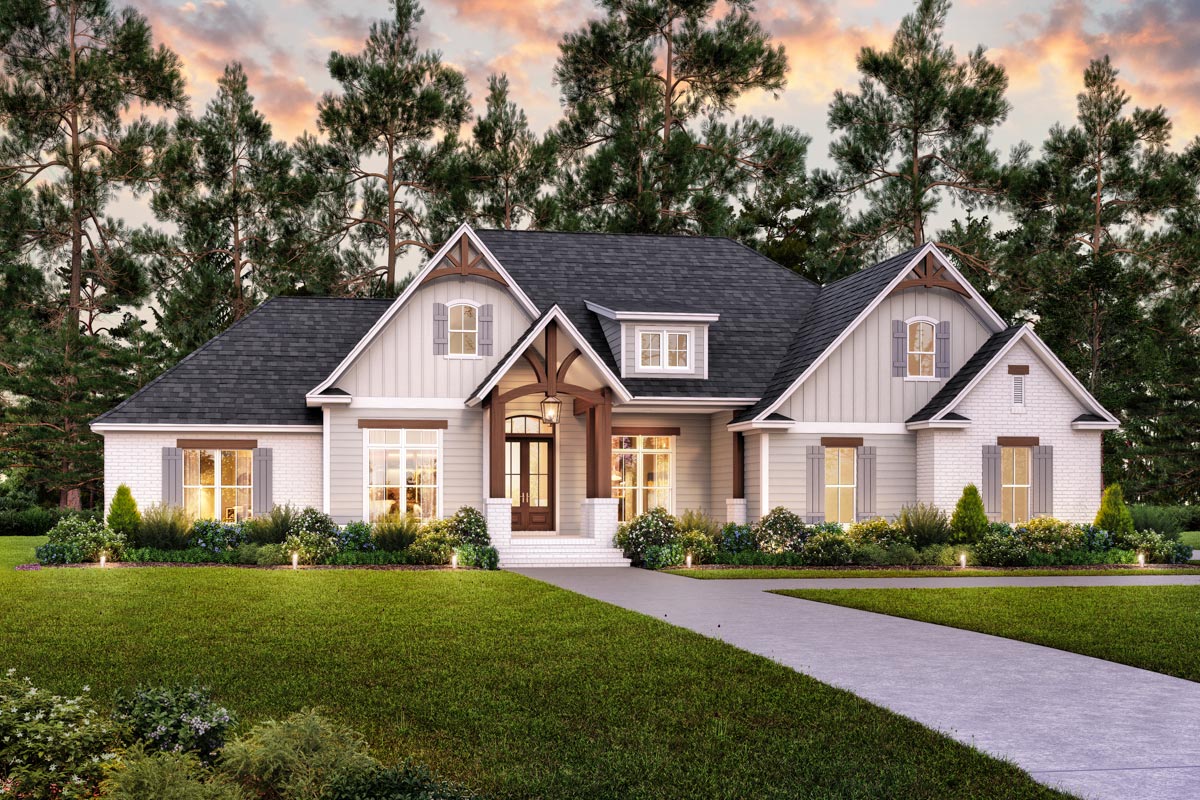
Welcome to a beautifully designed 4-bedroom Craftsman house plan that optimizes every inch of its 2,641 square feet of heated living space, with an additional 355 square feet for a versatile bonus room above the garage.
Specifications:
- 2,641 Heated S.F.
- 4 – 5 Beds
- 2.5 – 3.5 Baths
- 1 Stories
- 2 Cars
The Floor Plans:
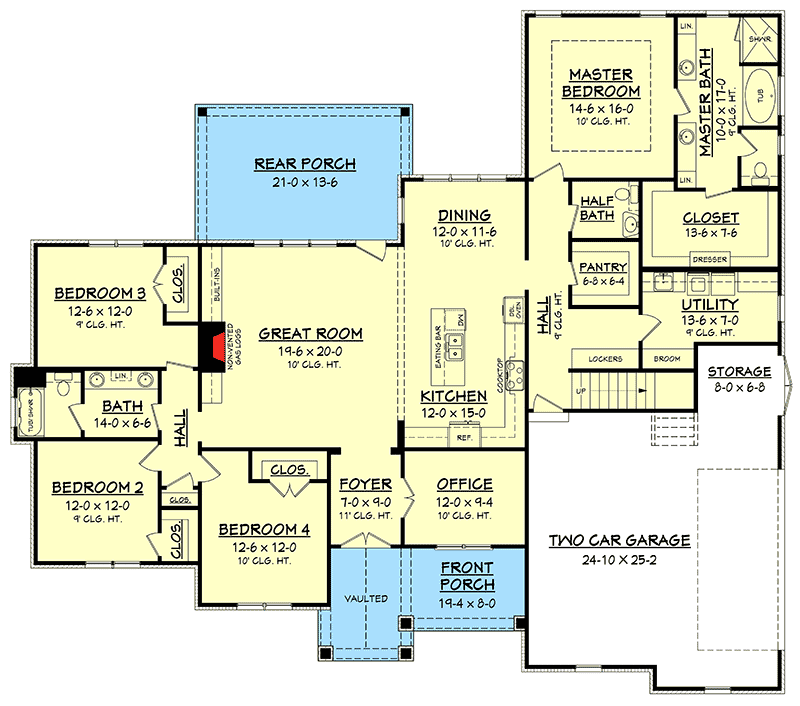
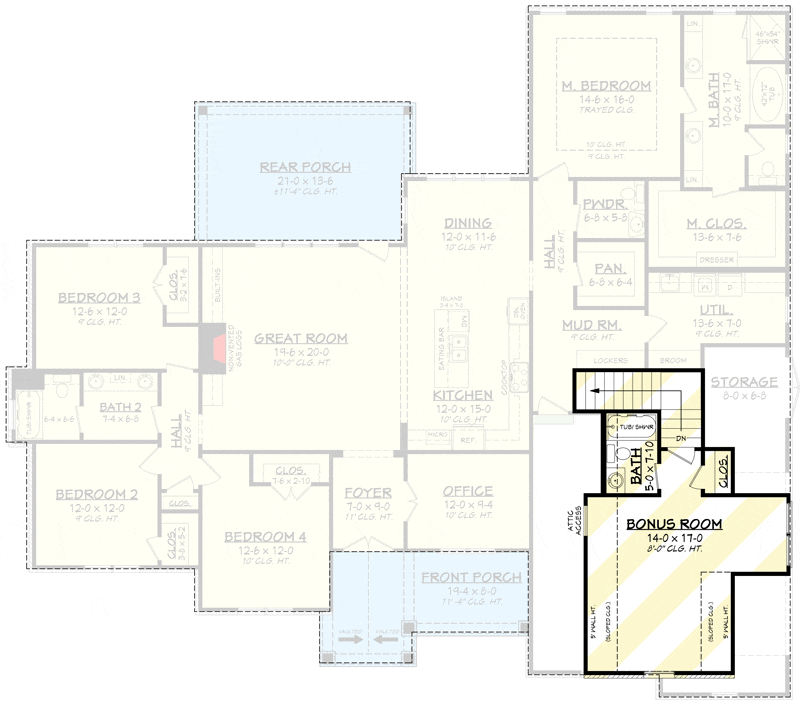
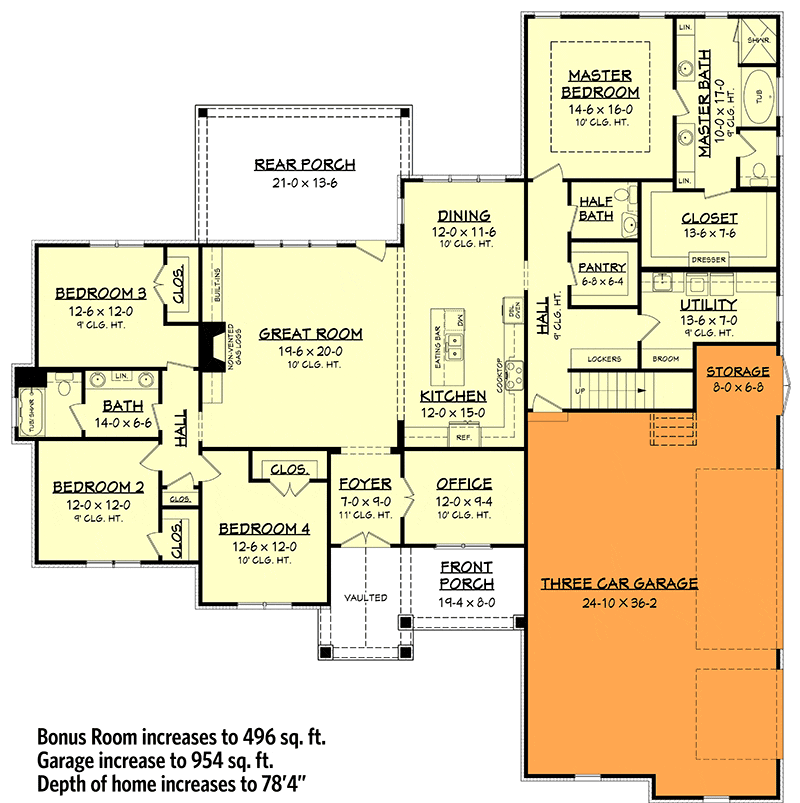


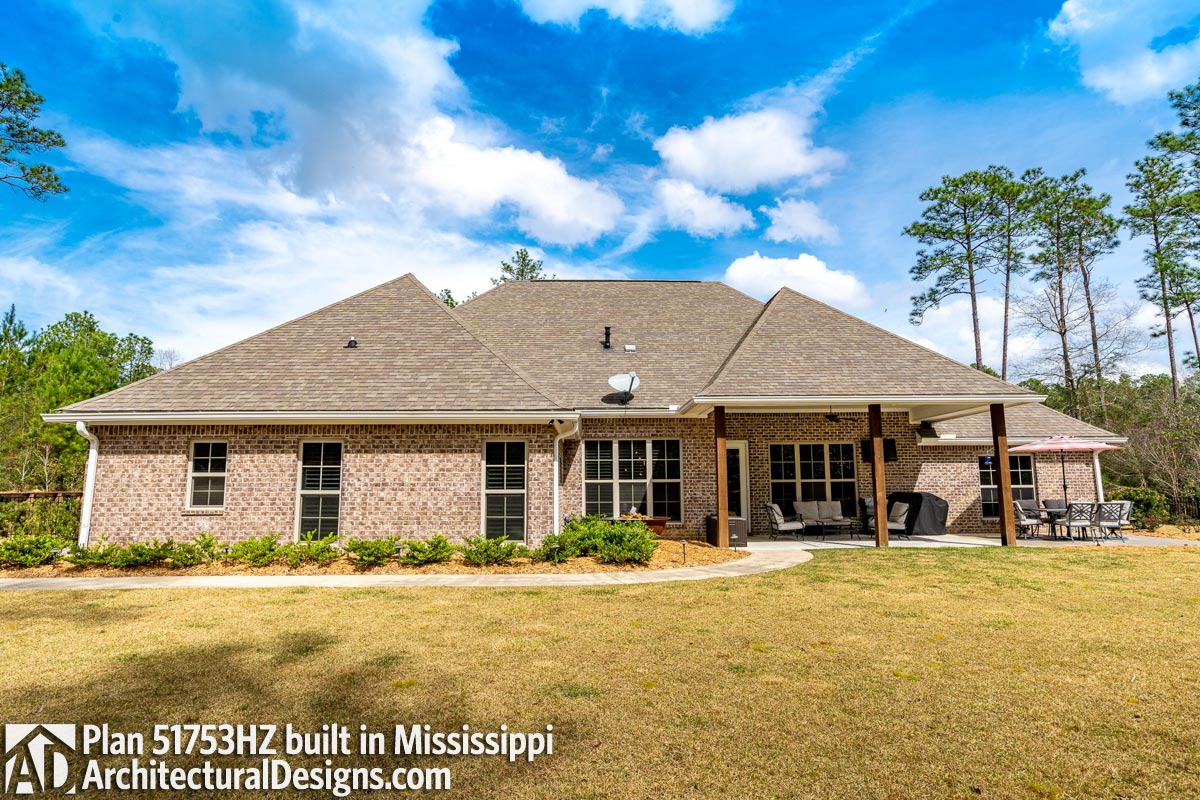
Front Porch
As you step onto the welcoming front porch, imagine relaxing here with a morning coffee or chatting with neighbors in the evening. This space sets the tone for the home with its charming design.

Foyer
Walking through the front door, you enter a stately foyer with an 11-foot ceiling, creating an immediate sense of spaciousness. This area could easily accommodate a small bench or coat rack, enhancing its practicality right at the entrance.

Office
To your right, discover a cozy office space flooded with natural light—perfect for working from home or as a quiet reading nook.
The 10-foot ceiling here makes it feel open, and its proximity to the foyer means it’s easily accessible without disrupting the rest of the house.

Great Room
The heart of the home is the expansive great room, measuring 19’-6” by 20’0”, featuring the option to choose vaulted ceilings soaring from 10’ to 17’-6”. Large windows frame views of the exterior, and the direct access to the rear porch makes indoor-outdoor entertaining seamless. With plenty of wall space, you can personalize this room to fit your lifestyle.

Kitchen
Adjacent to the great room, the kitchen is a dream come true—it’s well-equipped and offers a large island with an eating bar. Picture family and friends gathering here; the flow of this room facilitates easy conversation while cooking. The kitchen also opens to the dining area, promoting a connected family dynamic.
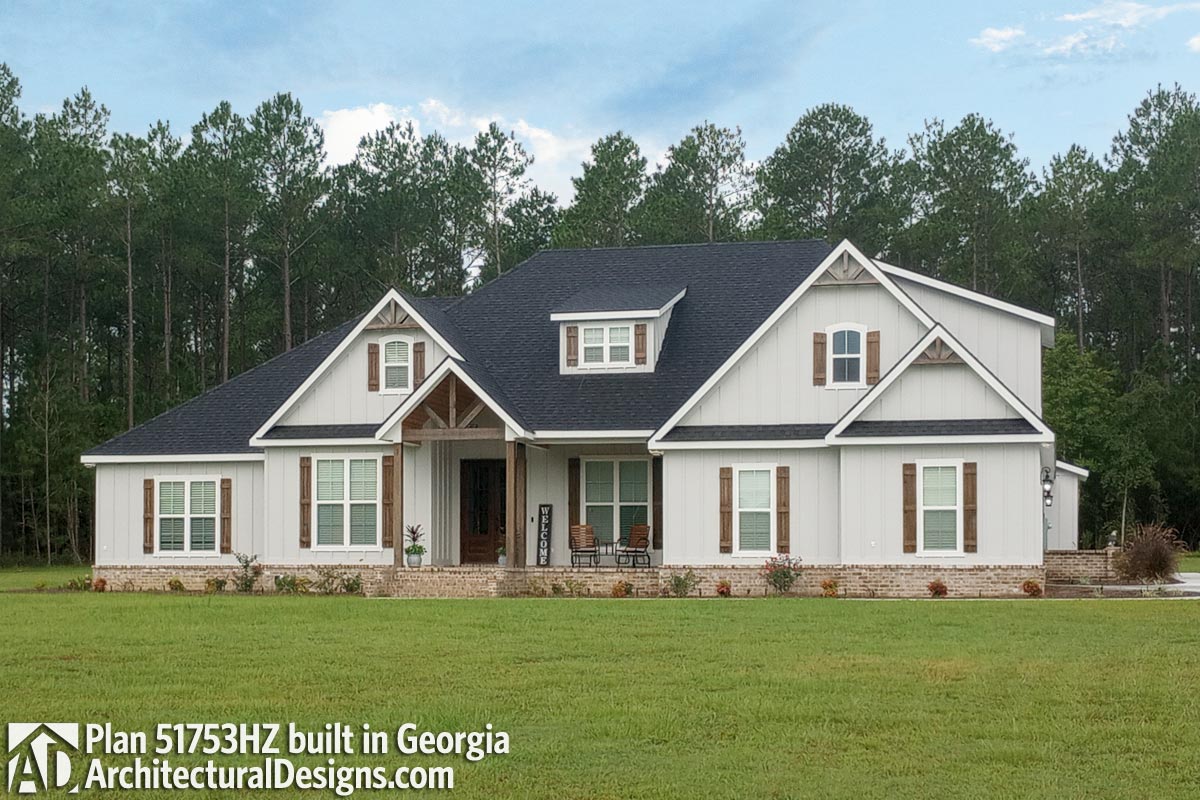
Dining Room
A bright dining area measuring 12’ by 11’-6” is just off the kitchen. It’s ideal for hosting dinner parties or enjoying meals with family. Consider a table that extends to accommodate guests since this room’s thoughtful layout can easily handle various furniture arrangements.
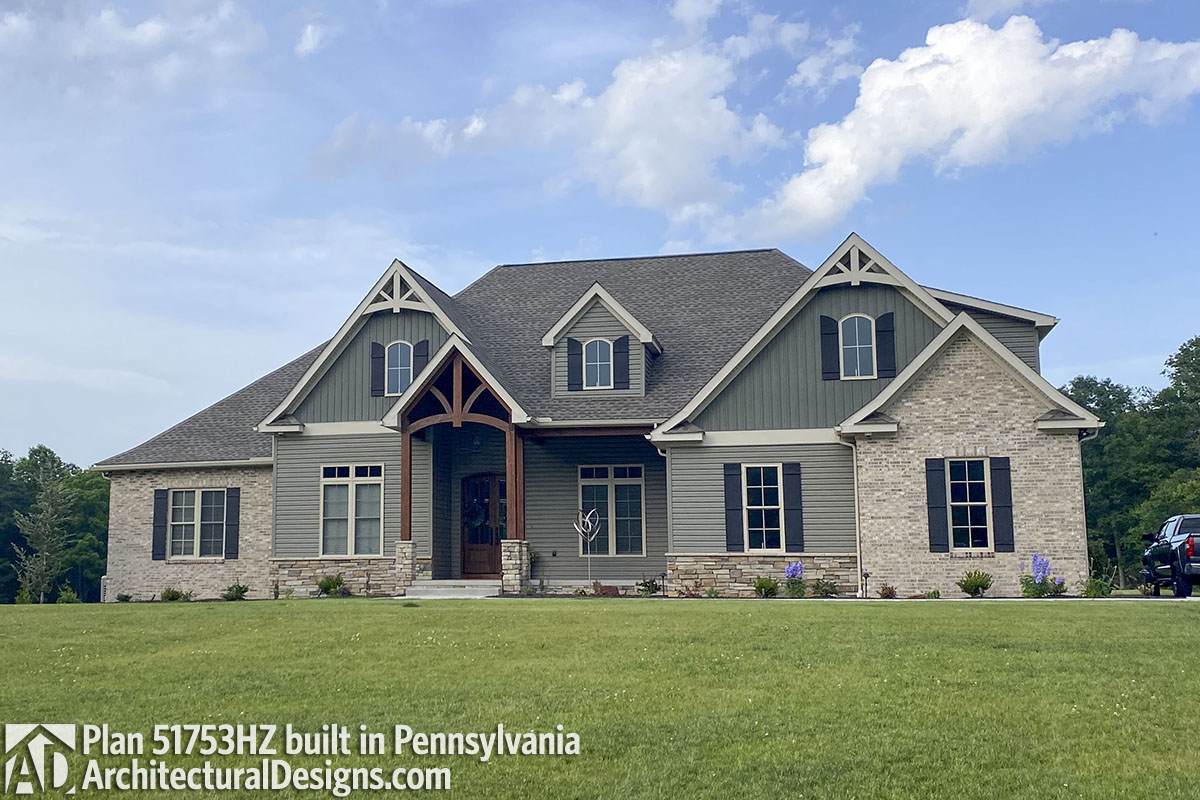
Master Bedroom
The master suite, strategically placed at the rear for privacy, showcases a spacious sleeping area and a luxurious bath featuring dual vanities, a large shower, and a generous walk-in closet.
The design caters to personal retreat and rejuvenation.

Bedrooms 2, 3, and 4
The remaining bedrooms are well-sized and located on the opposite side of the house, ensuring privacy for each family member. Bedrooms 2 and 3 share a bathroom that’s conveniently placed, making morning routines a breeze. Bedroom 4, near the foyer, could transition into a guest room or even a hobby space.
Bathrooms
In addition to the master bath, this layout provides two full baths and one half bath, ensuring no morning bottlenecks. The hall bath near bedrooms 2 and 3 is functional and well-proportioned.
Utility Room
The utility room is adjacent to the garage entrance and offers plenty of space for laundry and storage, featuring lockers for organizing coats and shoes. This room serves as the perfect drop zone when entering the house, keeping the main living areas tidy.
Pantry
A walk-in pantry adds to the kitchen’s functionality by providing ample storage for groceries and kitchen gadgets, making this home both beautiful and practical.
Two-Car Garage
The two-car garage is a substantial size at 24’-10” by 25’-2”, and there’s an option to expand to a three-car garage. It even includes a dedicated storage area for tools or outdoor equipment. Just imagine the potential for transforming this into a tinkering workshop!
Bonus Room
Don’t overlook the bonus space above the garage, which includes a full bathroom. This area offers flexibility—think an additional bedroom, media room, or a secluded office space.
This adaptability is a standout feature, catering to evolving needs over time.
Rear Porch
Finally, picture yourself on the expansive rear porch, measuring 21’ by 13’-6”.
Perfect for enjoying sunny days or as a backdrop for family barbecues, this area truly extends the living space outdoors.
Engage with this floor plan and imagine how it could fit your current lifestyle—think about integrating technology for a smarter home or even adding sustainable features for energy efficiency. Would having an open dining room instead of an office appeal to you?
Consider how each room feels and functions according to your personal needs.
From its thoughtful spaces to flexible layouts, this home plan is crafted to adapt and grow with you, comfortably balanced between modern functionality and timeless charm.

Interest in a modified version of this plan? Click the link to below to get it and request modifications.
