4-Bed Exclusive Luxury Modern Farmhouse Plan with Angled-Garage (Floor Plan)

Specifications:
- 5,418 Heated s.f.
- 3.5+ Baths
- 4 Beds
- 3 Cars
- 2 Stories
The Floor Plans:

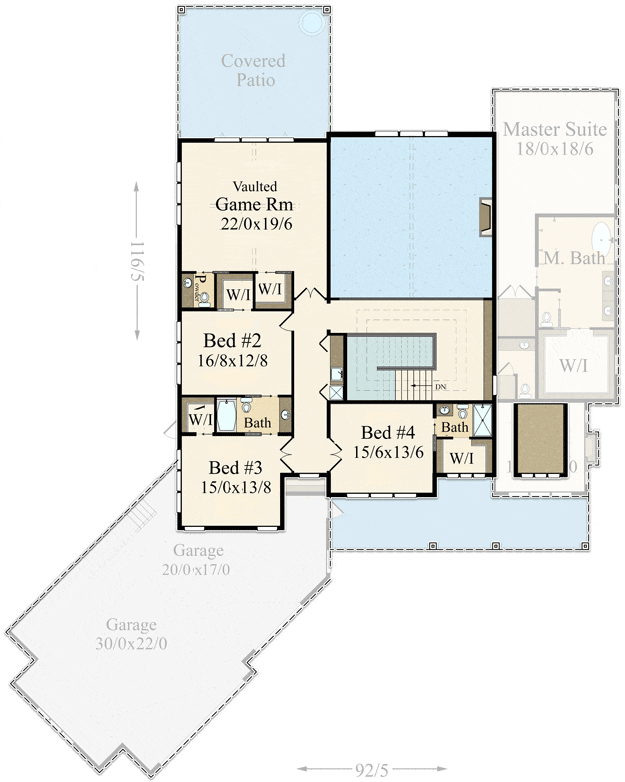


Entryway
Stepping into the foyer, I appreciate the openness.
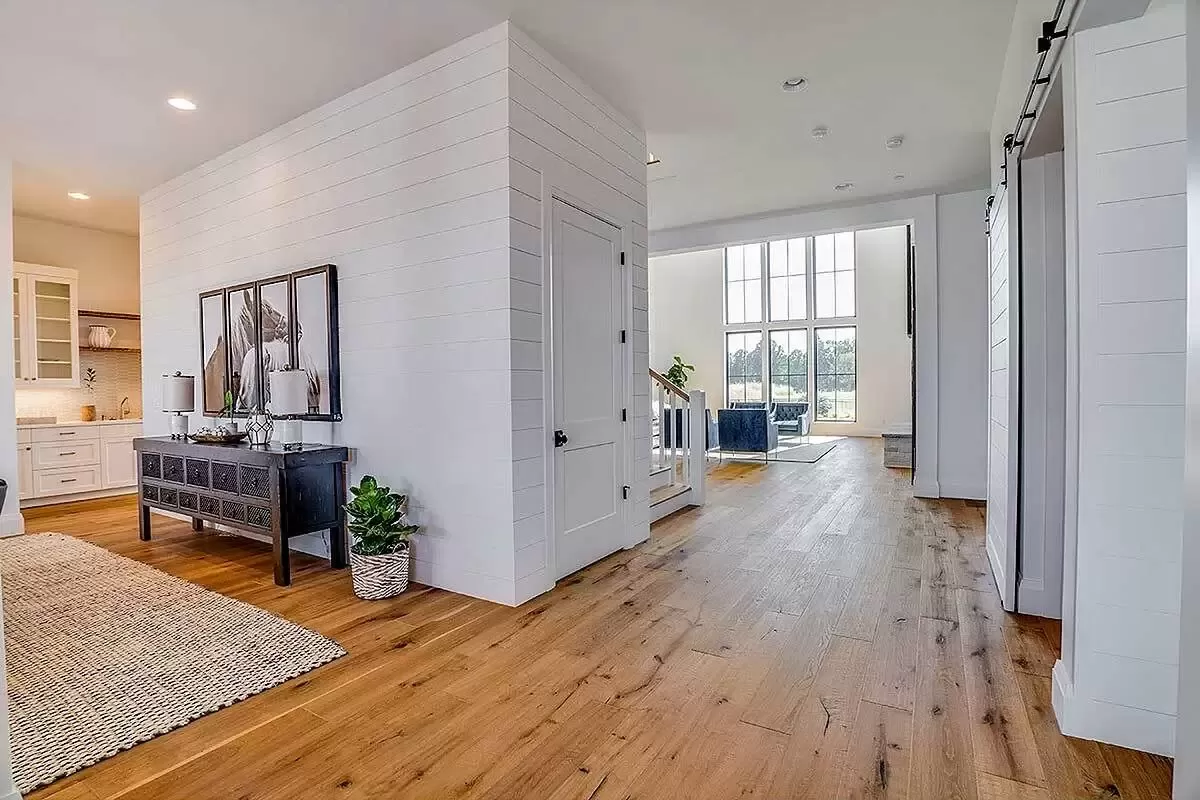
It leads directly into the great room, making it feel like a grand entrance. On your right is a coat closet which is practical for storage.

I’d suggest a bench or an entry table here to add a functional yet stylish touch for you to drop keys or mail as you come in.

Great Room
The great room is the heart of the home, and with good reason. The fireplace is a warm focal point, and I love the connection to the outdoors with back porch access.

It’s perfect for entertaining, yet still feels cozy enough for family nights. One thing to note – the plan doesn’t show built-in shelves or cabinets beside the fireplace; adding those could amplify storage and display space.
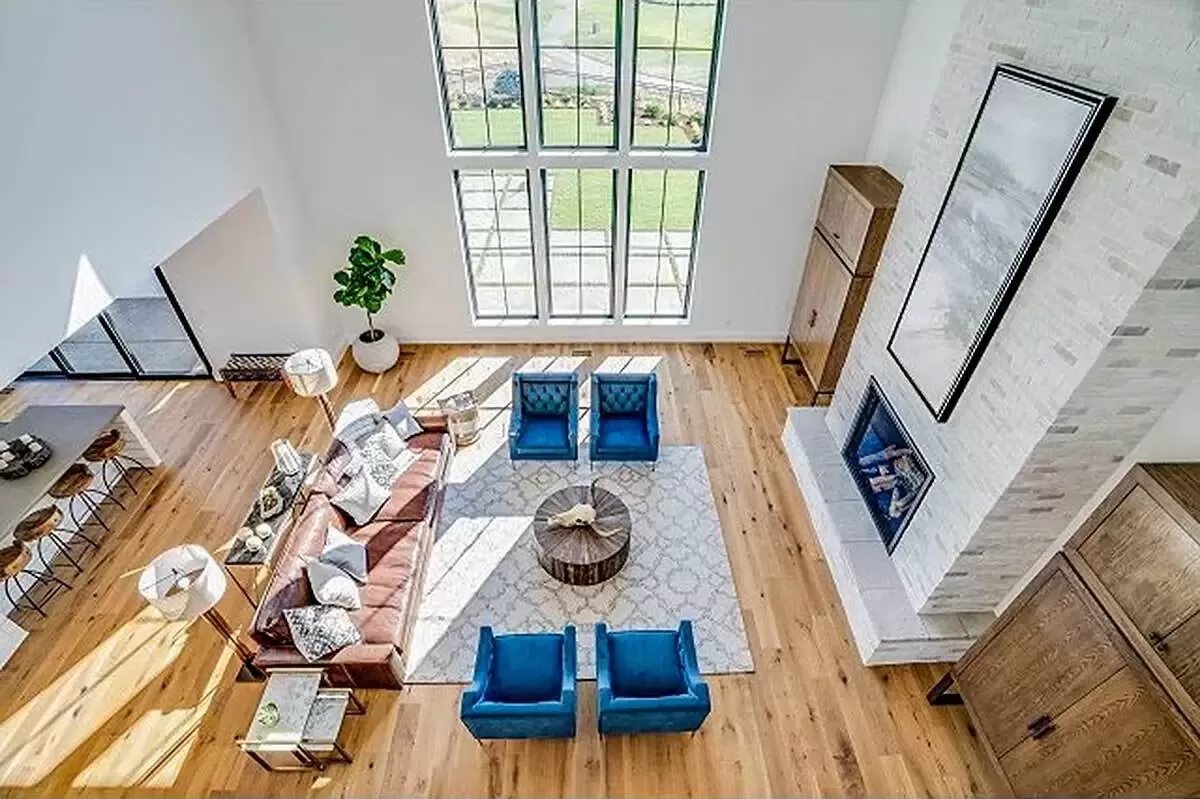
Kitchen
Moving into the kitchen, I’m a fan of the island with a snack bar – it’s perfect for quick breakfasts or for guests to mingle around during parties.
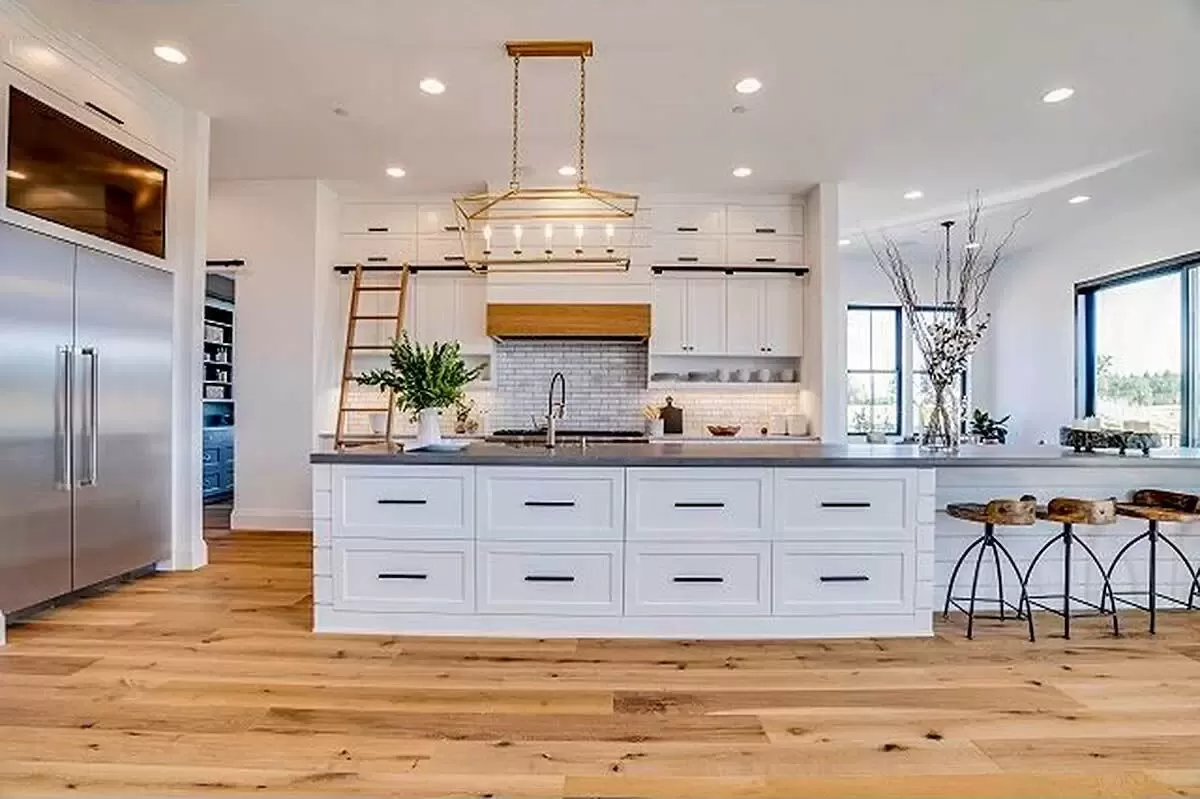
But, what stands out to me is the walk-in pantry.

It’s vast and offers a wealth of storage, which is a godsend for any home chef. Pro tip: Consider personalized pantry organizers to really maximize this space.


Dining Room
Adjacent to the kitchen, the dining area is nicely situated with backyard views.
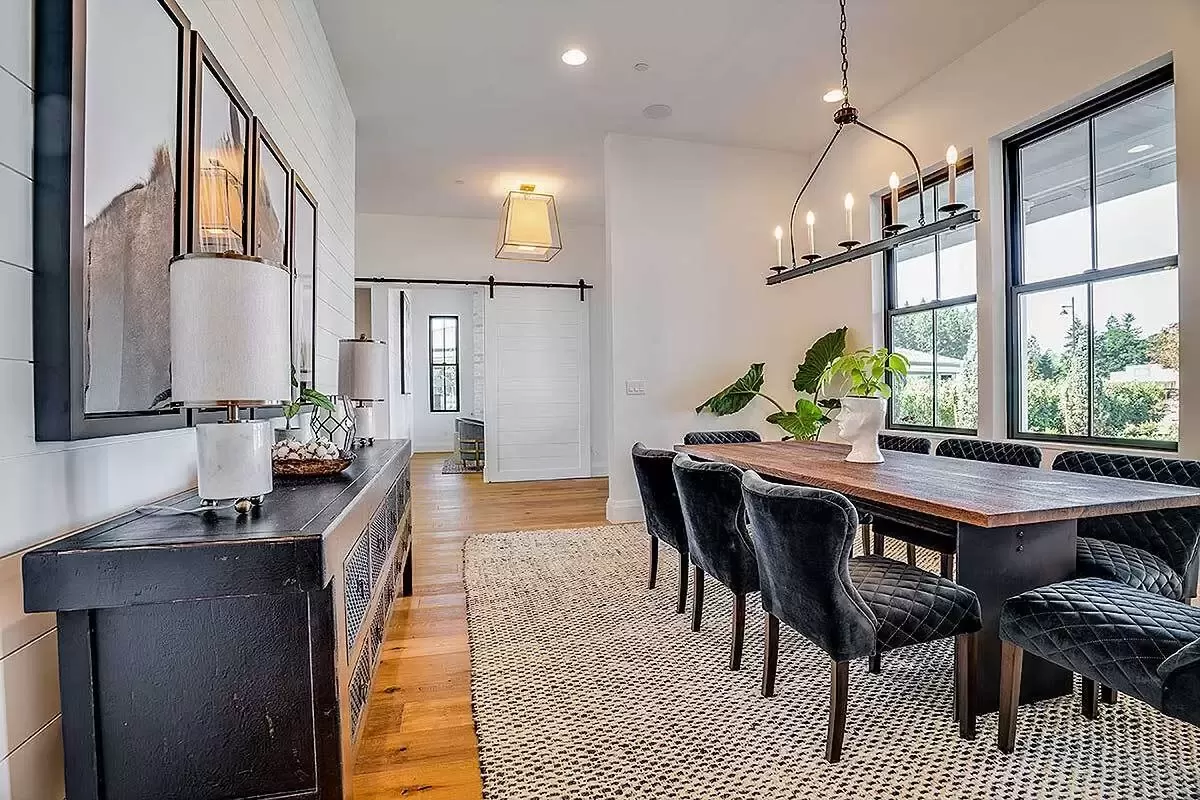
It’s spacious enough for a sizable table, and the proximity to the kitchen makes serving meals a breeze. I’d recommend a statement light fixture above the table to define this space further.
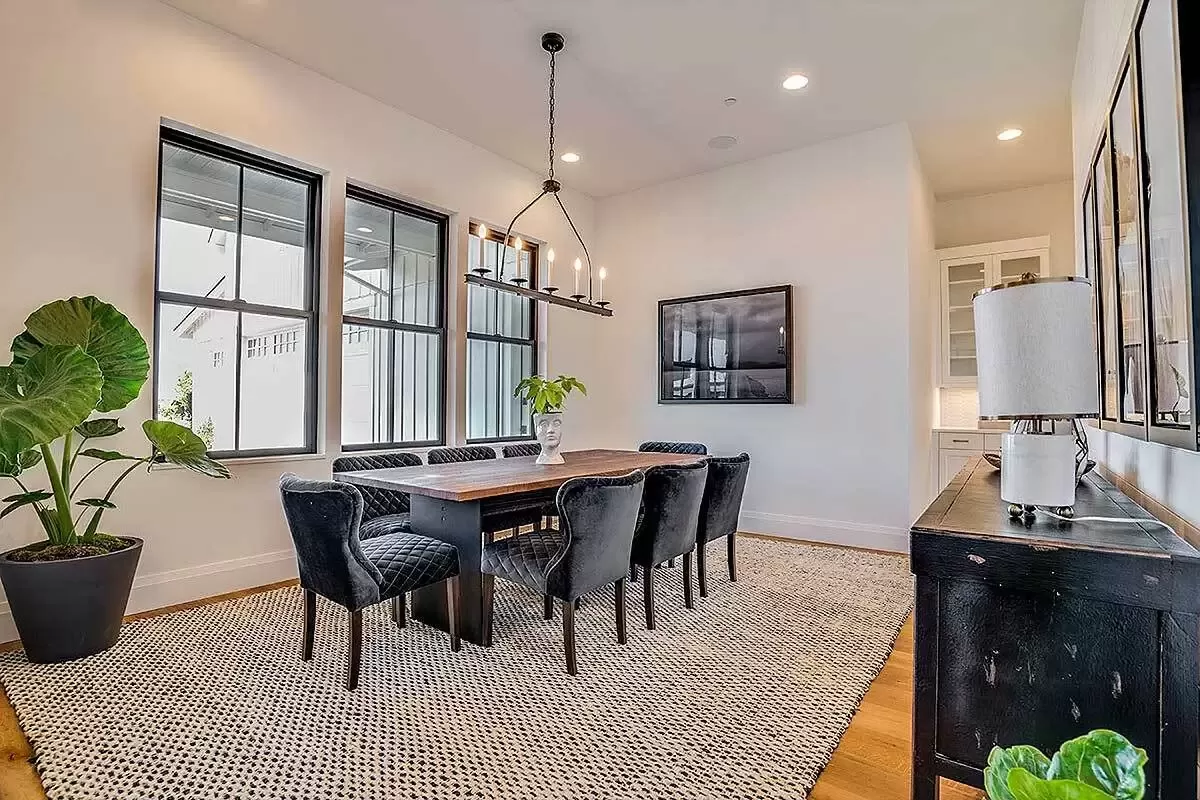
Master Suite
Now, let’s talk about the master suite.
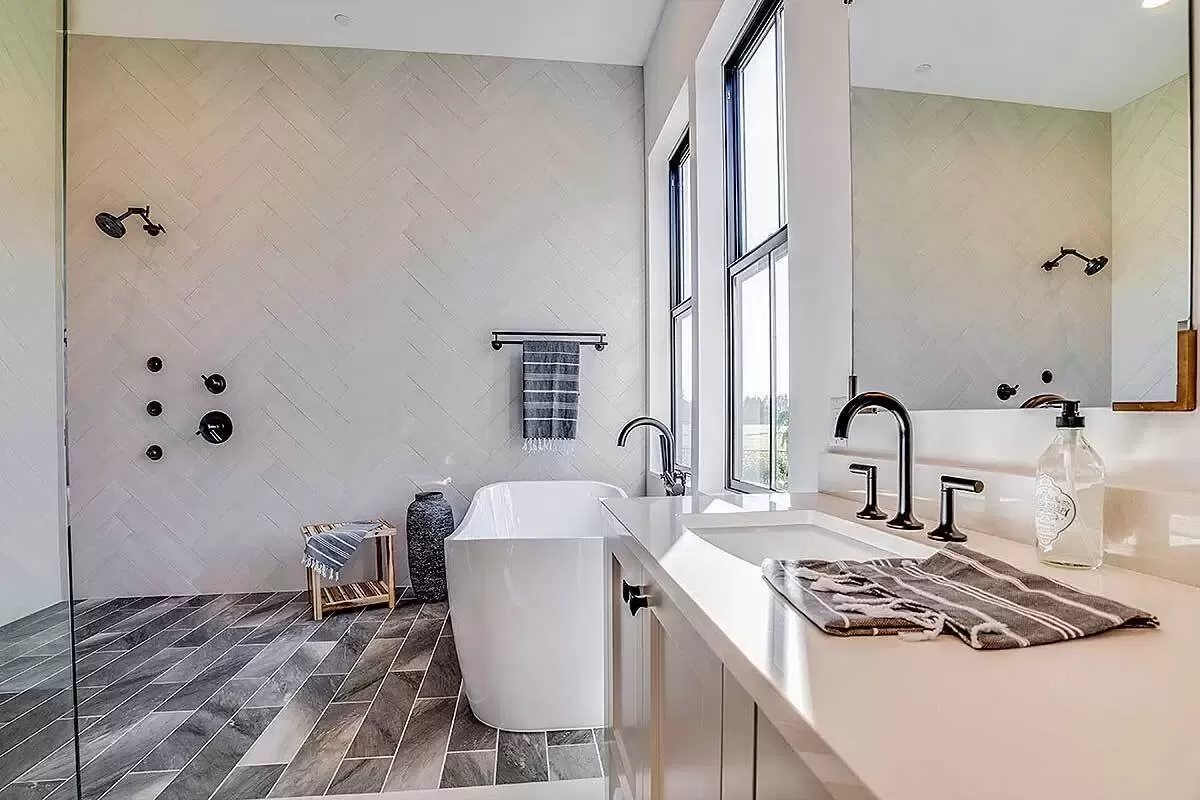
Placed at the back of the home for privacy, it includes a sizable bedroom, a walk-in closet, and a 5-fixture bath. The dual vanities and private toilet area are notable pluses. If I could change one thing, it might be to add a door leading directly to the back porch – imagine stepping out from your bedroom to enjoy the morning calm.
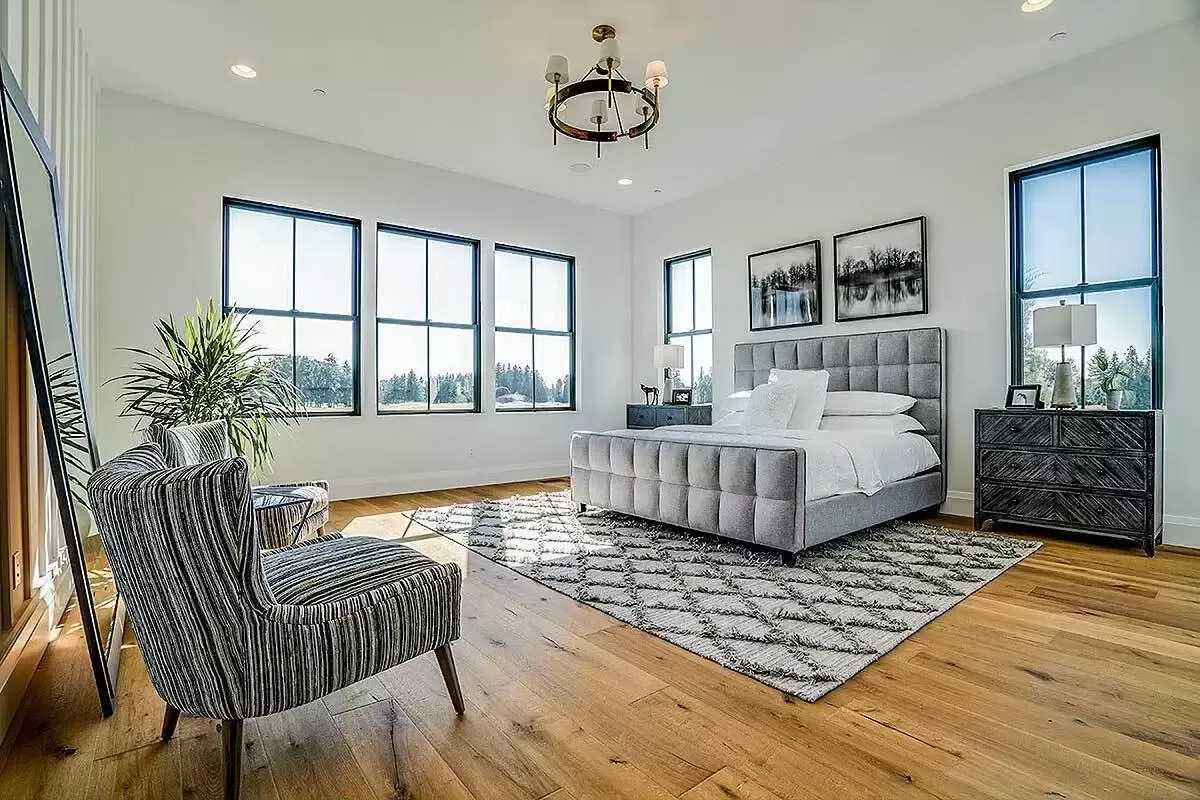
Bedrooms 2 and 3
Perfect for kids or guests, these rooms share a Jack-and-Jill bathroom. Each bedroom has its own walk-in closet, which is quite the luxurious feature. My thought here – the shared bathroom could get crowded, perhaps consider a double-sink arrangement to ease morning routines.
Mudroom/Laundry/Powder Bath
The mudroom acts as a multipurpose space, combining a laundry area and a powder bath. Situated off the garage, it’s ideal for tossing dirty clothes and gear from outdoors directly into the wash.
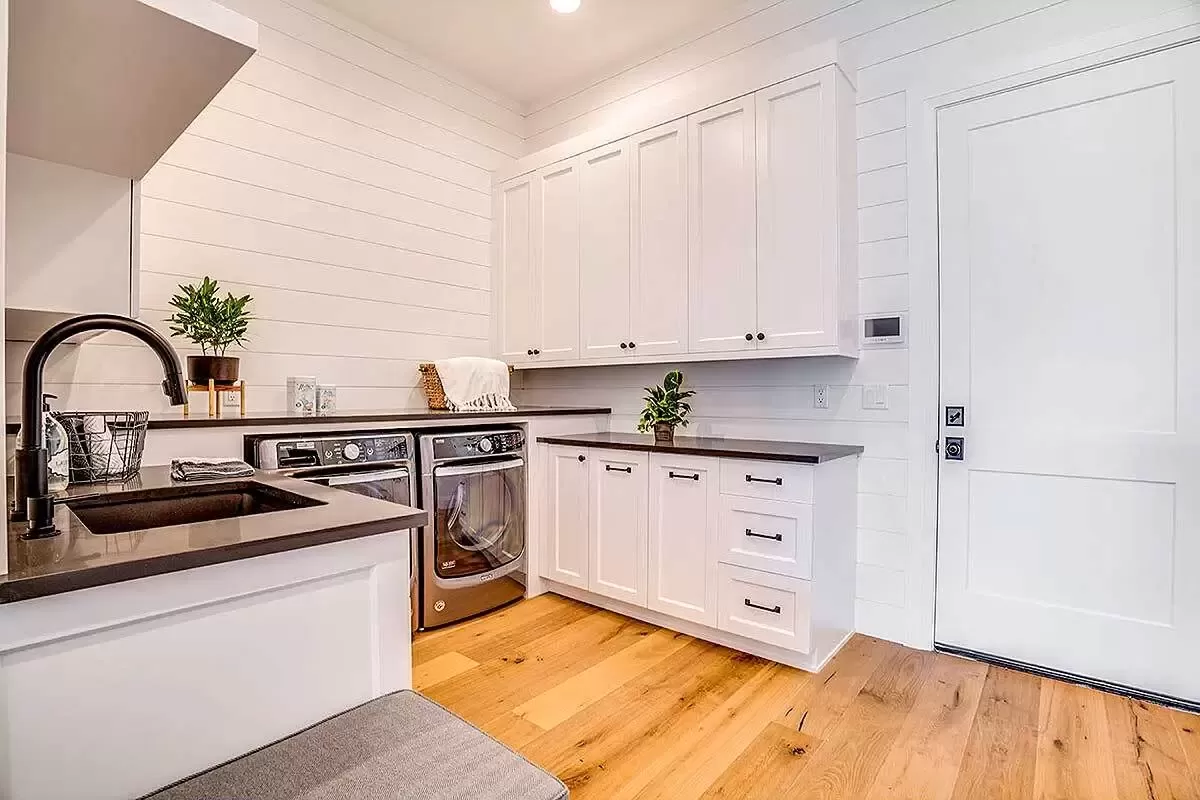
I’d suggest some bench seating and hooks to manage outdoor apparel.
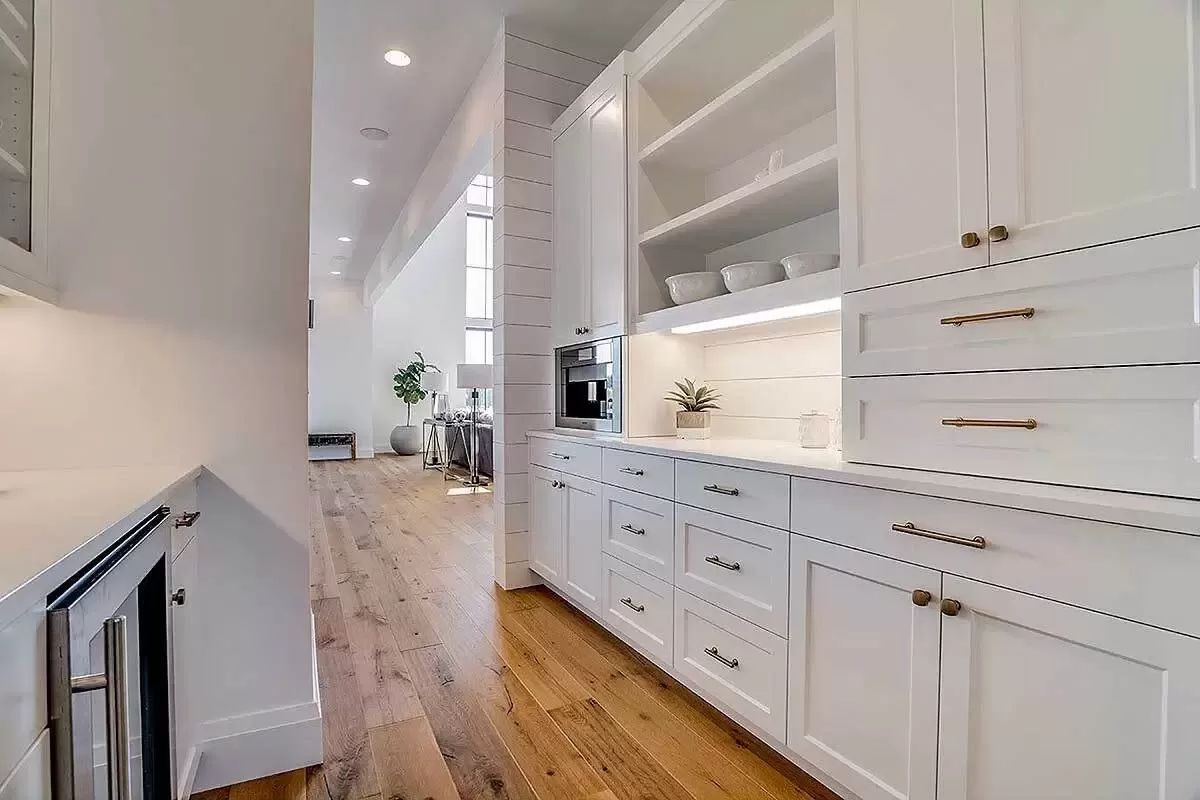

Garage
Speaking of the garage, with room for three cars, there’s ample space for vehicles and storage.

It’s a bit tight on spare room for a workshop area, though. If that’s important to you, think about potentially extending the garage space, or maybe utilize the third bay as a workshop instead.
Second Floor
Heading upstairs, bedroom 4 could serve as a guest suite or office space.

It’s a versatile room, with its own bathroom and closet. What’s great is its separation from the main living areas, offering peace and quiet – ideal for work or study.

Lower Level
Lastly, the lower level, while unfinished in this plan, is brimming with potential. It’s a blank canvas for adding a rec room, additional bedrooms, or even a home gym.
Keep in mind, ceiling height can be a concern in basements, so it might be worth exploring raised ceilings during construction.
As you can see, this house plan values both communal spaces and private havens.
It facilitates entertaining, offers personal retreats, and considers efficiency with its layout.
Whether you’re looking to build or just gather ideas, this plan is certainly a great starting point. Remember, your home is your sanctuary, so whichever plan you choose, make sure it reflects your needs and lifestyle.
What do you think, could this be the blueprint for your future home?
Interest in a modified version of this plan? Click the link to below to get it and request modifications
