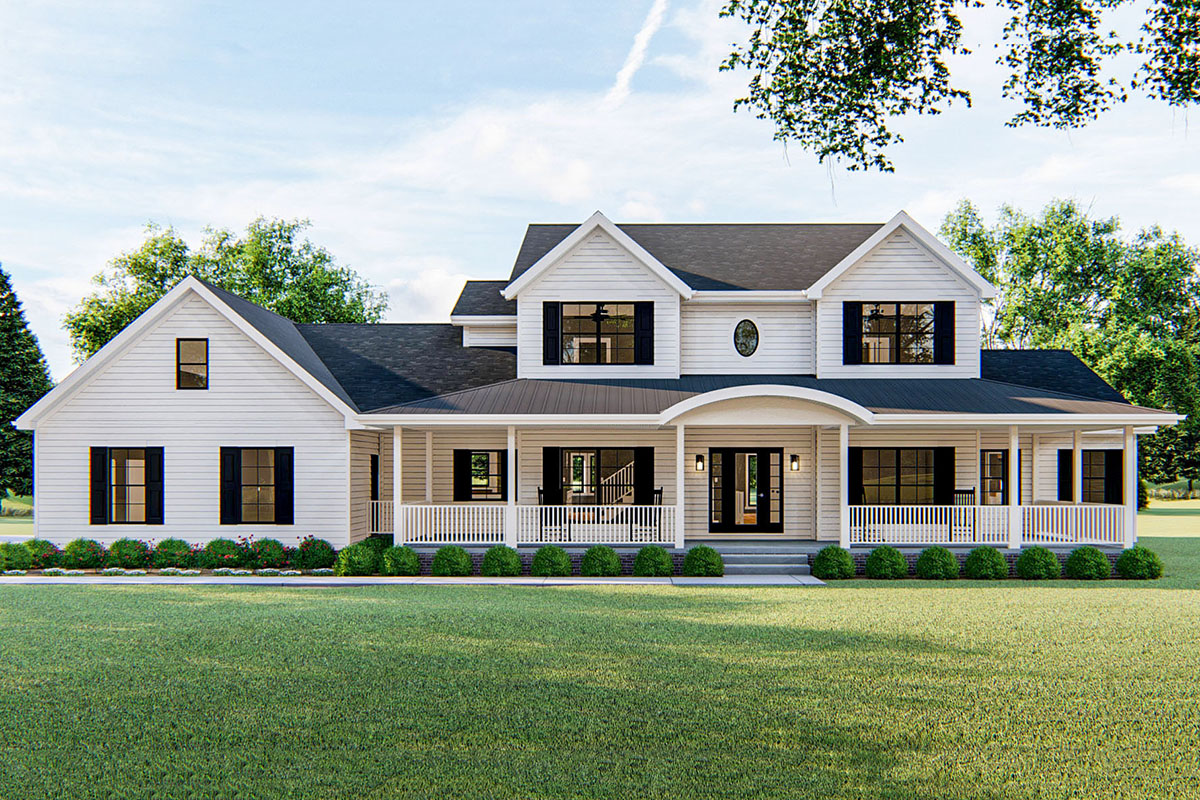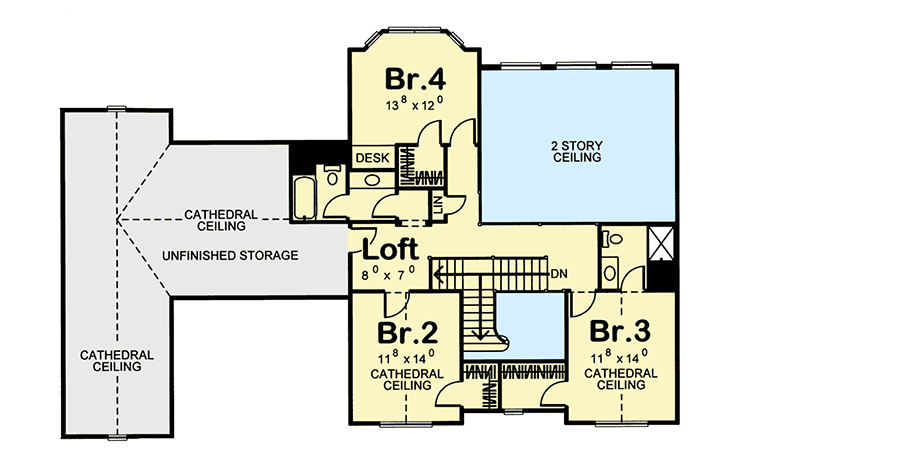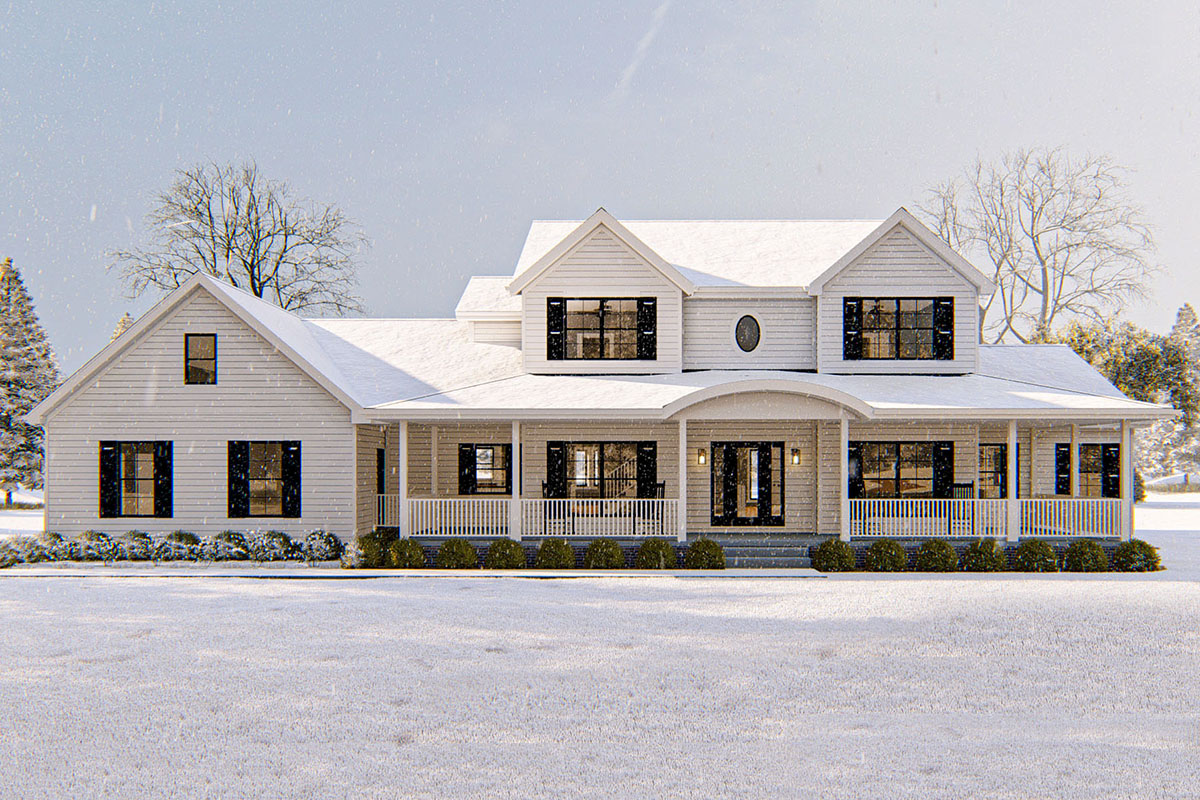4-Bed Farmhouse Plan with 2-Story Family Room (Floor Plan)

There’s something instantly welcoming about a farmhouse with a deep front porch and crisp white siding.
This is the kind of home that feels like it’s always been waiting for you.
This 4-bedroom, two-story layout blends country charm with thoughtful modern planning, giving you over 3,100 square feet to spread out and settle in.
When you enter, you’ll notice how the spaces flow sensibly from room to room, making everyday living feel seamless—whether you’re grabbing coffee at sunrise or unwinding after a long day.
Let’s walk through each level, room by room, and see what this inviting home offers.
Specifications:
- 3,153 Heated S.F.
- 4 Beds
- 3.5 Baths
- 2 Stories
- 3 Cars
The Floor Plans:


Covered Porch
Before you even reach the front door, you get that sense of calm from the wide, wraparound porch.
It’s more than a nod to farmhouse tradition; it truly functions as an outdoor room.
I can imagine setting out a pair of rockers or a porch swing, waving to neighbors, or listening to the rain under the shelter of the overhang.
The porch wraps around, guiding you to both the main entrance and a secondary door nearer the garage, so it’s easy to come inside from any direction.

Foyer
The foyer welcomes you with an open view of the home’s living areas. There’s a true sense of airiness, thanks to the two-story ceiling in the central hall.
Right away, you’ll notice how the main spaces branch out logically from here, which makes navigation easy for guests and family alike.

Dining Room
On your left as you enter, the dining room is ready for everything from big holiday dinners to casual weeknight meals.
Nine-foot ceilings add just enough formality without making the space feel stuffy. Large windows pull in daylight and give guests a view of the porch and front landscaping.
I think families who enjoy hosting get-togethers will appreciate the location, since it sits close to both the kitchen and foyer.

Den
Across from the dining room, the den is a flexible space that works well as a cozy library, home office, or even a music room. Its placement at the front of the house brings in plenty of natural light, and the proximity to the foyer makes it easy for visitors to pop in for a quick meeting or a quiet chat, away from the busier parts of the house.

Family Room
As you move deeper into the main living area, the family room becomes the home’s true gathering spot.
With its generous dimensions, there’s plenty of room for sprawling sectionals or even a grand piano.
The two-story ceiling here adds openness and drama—a feature you don’t always expect in a farmhouse.
Wide windows frame backyard views, and the fireplace creates a cozy focal point for chilly evenings.
I think you’ll spend most of your downtime here, maybe curled up with a book or watching movies with friends.

Kitchen
Connected directly to the family room, the kitchen is designed for both efficiency and gathering.
The island anchors the space, offering extra prep room and a natural spot for guests to linger while you cook.
There’s ample countertop space, and cabinets wrap around for maximum storage. The pantry sits just a few steps away, so it’s easy to grab ingredients or stash away snacks.
I really like how open this kitchen feels. You’re never isolated from what’s happening in the main living areas.

Breakfast Room
Right next to the kitchen, the breakfast room is one of those spots every busy home needs.
It’s bright and friendly, perfectly sized for everyday use. The windows pull in sunlight, making mornings here feel cheerful.
A door leads straight out to the covered back porch, which is handy if you want to take your coffee outdoors or keep an eye on kids playing in the yard.

Covered Back Porch
The back porch functions as a natural extension of the living space. It’s ideal for grilling, relaxing, or dining outdoors, and the shelter means you can enjoy fresh air year-round, rain or shine.
It also connects the kitchen to the backyard, keeping everyone close during cookouts and gatherings.

Kitchen Entry and Pantry
Near the garage entrance, a practical hallway leads right into the kitchen. The pantry is conveniently located nearby, making it easy to bring groceries from the car without disturbing the rest of the house.
This area is designed to manage the busy comings and goings of daily life.

Bench Area
Just inside the side entry, the bench area acts as a small but mighty mudroom zone.
It’s perfect for kicking off shoes, dropping backpacks, or handling coats and umbrellas. This feature helps keep the rest of the house tidy and organized.
Honestly, I wish every floor plan included a spot like this.

Powder Room
Close by, the powder room is discreetly positioned for both guests and daily use. It’s accessible from the kitchen, family room, and den, which keeps foot traffic out of the private bedroom spaces.

Master Suite
Down a private hallway off the family room, you’ll find the master suite, set apart from the bustle of daily life.
The bedroom is nicely sized, with room for a king bed and a seating area.
Ten-foot ceilings create a spacious feel. I really like that the master is located at the back of the house, offering both privacy and a peaceful view.

Master Bath
The master bath feels like a retreat. You’ll find a large soaking tub, a separate shower, dual vanities, and a private toilet area.
Light streams in from a well-placed window, making even weekday mornings feel a little more luxurious.
The layout gives plenty of room for two people to get ready at the same time.

Master Closet
The master closet connects directly to the bathroom, streamlining your morning routine. There’s ample hanging space and shelving for all your boots, sweaters, and accessories.
I think this setup really makes daily life simpler, with less running back and forth.

Stairs and Two-Story Hall
The central staircase takes you up to the second level, where the design creates a real sense of openness.
The two-story ceiling lets light filter down, keeping both levels bright. From the upper landing, you can glance down into the family room below.

Loft
At the top of the stairs, there’s a loft area that opens to the spaces beyond.
It’s just the right size for a reading nook, small playroom, or homework station. The open feel encourages family togetherness, but it’s also far enough from the main living areas to allow for quiet focus.

Bedroom 2
Down the hall, Bedroom 2 sits at the front of the house and features a cathedral ceiling that makes the space feel even larger.
There’s room for a full bedroom set plus a desk or gaming setup. A large closet keeps everything tidy.
I think this would be a great room for an older child who wants a bit of privacy.

Bedroom 3
Bedroom 3 is similar to Bedroom 2 in size and ceiling height, also offering a cathedral ceiling and a spacious closet.
Located at the front corner, it gets plenty of natural light and a view of the neighborhood.
Kids or guests will feel comfortable settling in here.

Bedroom 4
At the rear of the upper level, Bedroom 4 has a bit more separation from the other rooms, almost creating a mini-suite feel.
It’s generously sized, with space for a queen bed and a sitting area. Right outside the door, there’s a handy built-in desk that’s perfect for homework or creative projects.

Upstairs Bath
A shared bathroom sits centrally for Bedrooms 2, 3, and 4. It offers double sinks and a separate bathing area, so more than one person can use the space at once.
This setup really helps with busy mornings and keeps the peace in a full house.

Desk Area
Between Bedroom 4 and the bath, there’s a built-in desk nook. This is perfect for a computer station, art supplies, or a small home office.
I like how it’s visible but doesn’t take over the main rooms, keeping work and study close at hand.

Unfinished Storage
Next to the upstairs bath, you’ll find a large unfinished storage area beneath a cathedral ceiling.
It’s the kind of space that rarely gets a spotlight but is invaluable for storing holiday decorations, seasonal gear, or anything you don’t need every day.
This helps keep the rest of the house clutter-free.

Garage
Back on the main level, the garage is designed to handle daily traffic with ease.
It’s oversized, so you have room for two cars, bikes, and extra storage. The cathedral ceiling adds to the feeling of space, and direct access to the main house means you can stay dry on rainy days.
There’s also a door to the side yard to make outdoor chores easier.

Connections and Flow
Every area in this home connects thoughtfully. The porch draws you in, the foyer opens up to the gathering spaces, and there’s a natural rhythm from the public rooms to the private suites.
Upstairs, the bedrooms are arranged around a shared loft, making it easy to keep an eye on things without sacrificing privacy.
Storage is available where you need it, but never intrusive. Altogether, these features create a house that feels both spacious and welcoming.
From morning coffee on the porch to evenings spent in the family room, this home fits the way you actually live.
Each level has its own character, but they all come together to create a place that’s both timeless and practical.
If you prefer quiet, cozy days or love having a house full of visitors, you’ll find spaces here that suit your lifestyle.
There’s always another nook or corner to explore, each one adding to the story of what home can be.

Interested in a modified version of this plan? Click the link to below to get it from the architects and request modifications.
