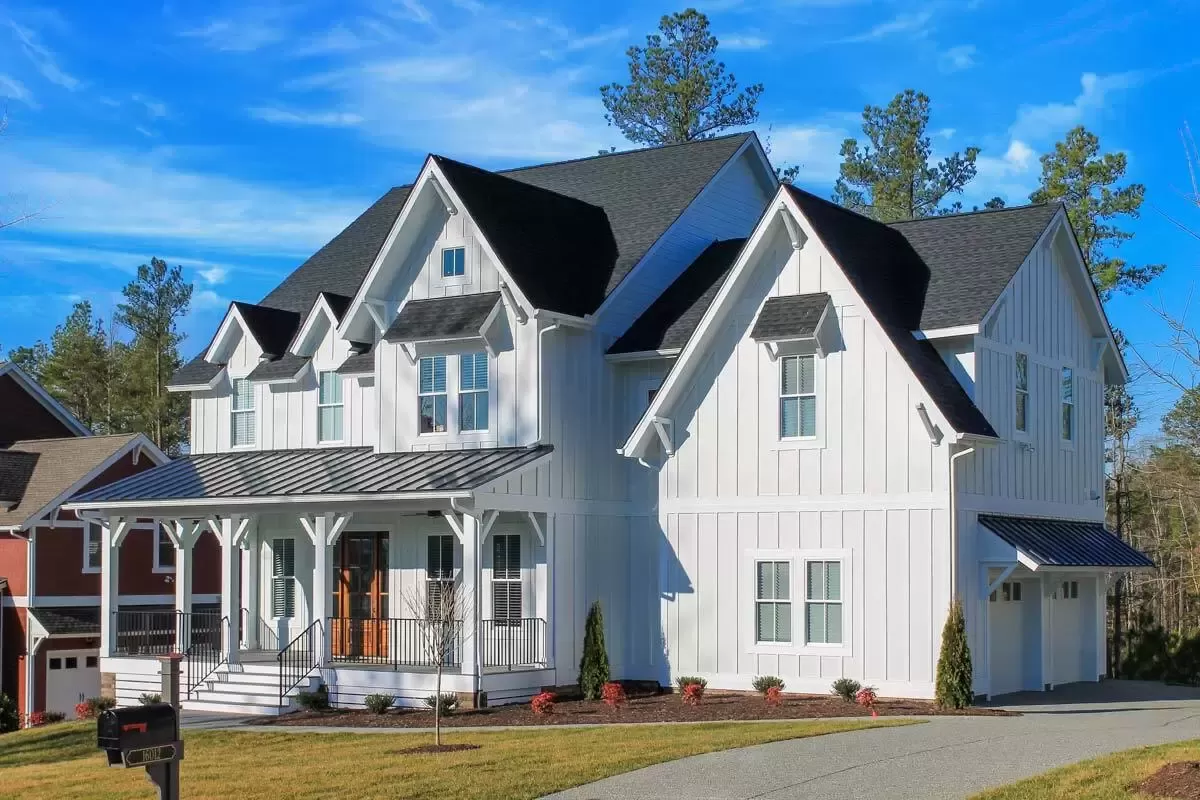
Specifications:
- 3,634 Heated s.f.
- 3.5 Baths
- 4 Beds
- 2 Cars
- 2 Stories
The Floor Plans:
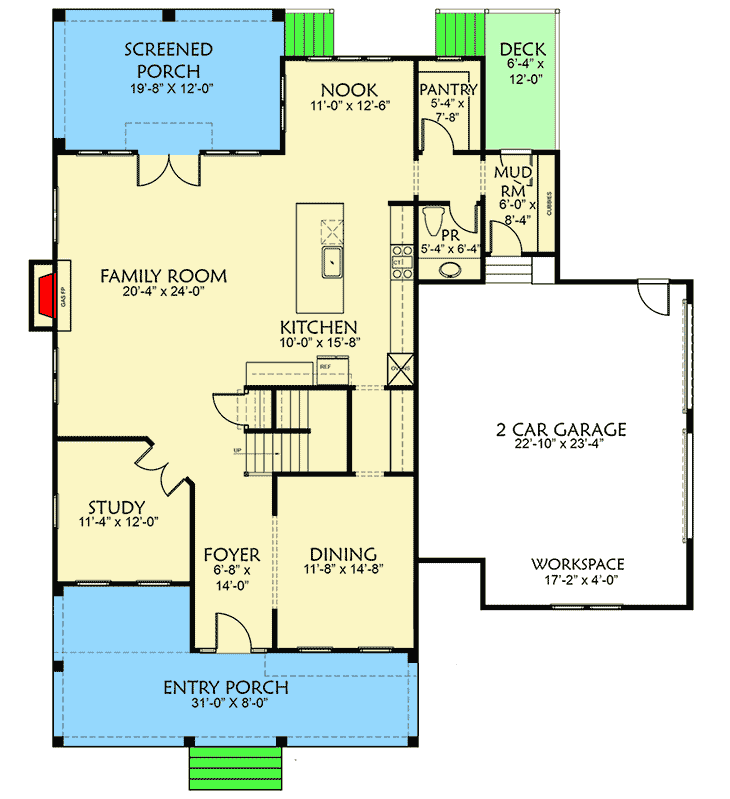
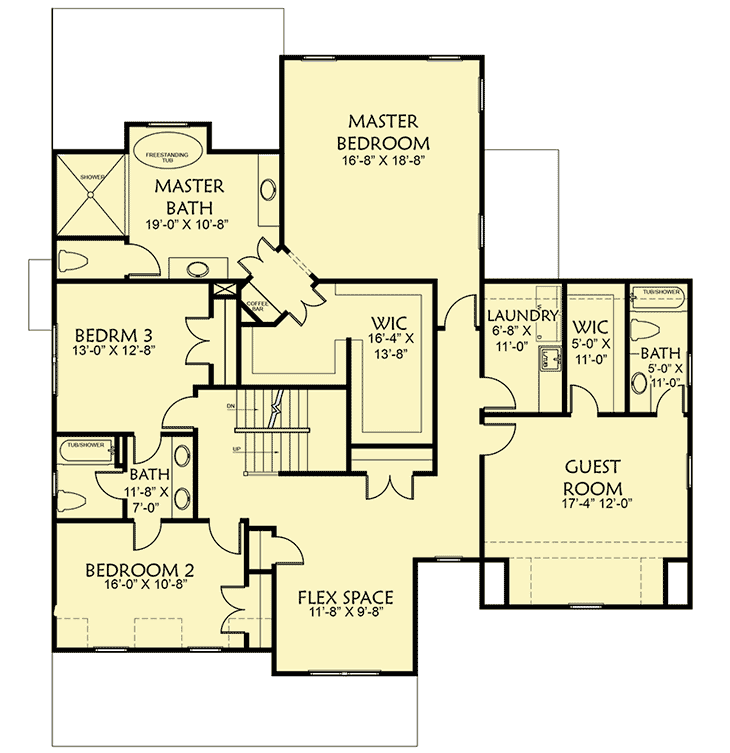

Foyer
Entering through the front door, you’re welcomed into a spacious foyer with a charming bench to take off your shoes comfortably. This welcoming space sets the tone for the rest of the home, offering a glimpse of the thoughtful design you’ll find throughout.
Great Room
Moving into the heart of the home, the great room beckons with its expansive windows that flood the space with natural light. It’s easy to imagine gathering around a cozy fireplace on chilly evenings or hosting friends for game night.
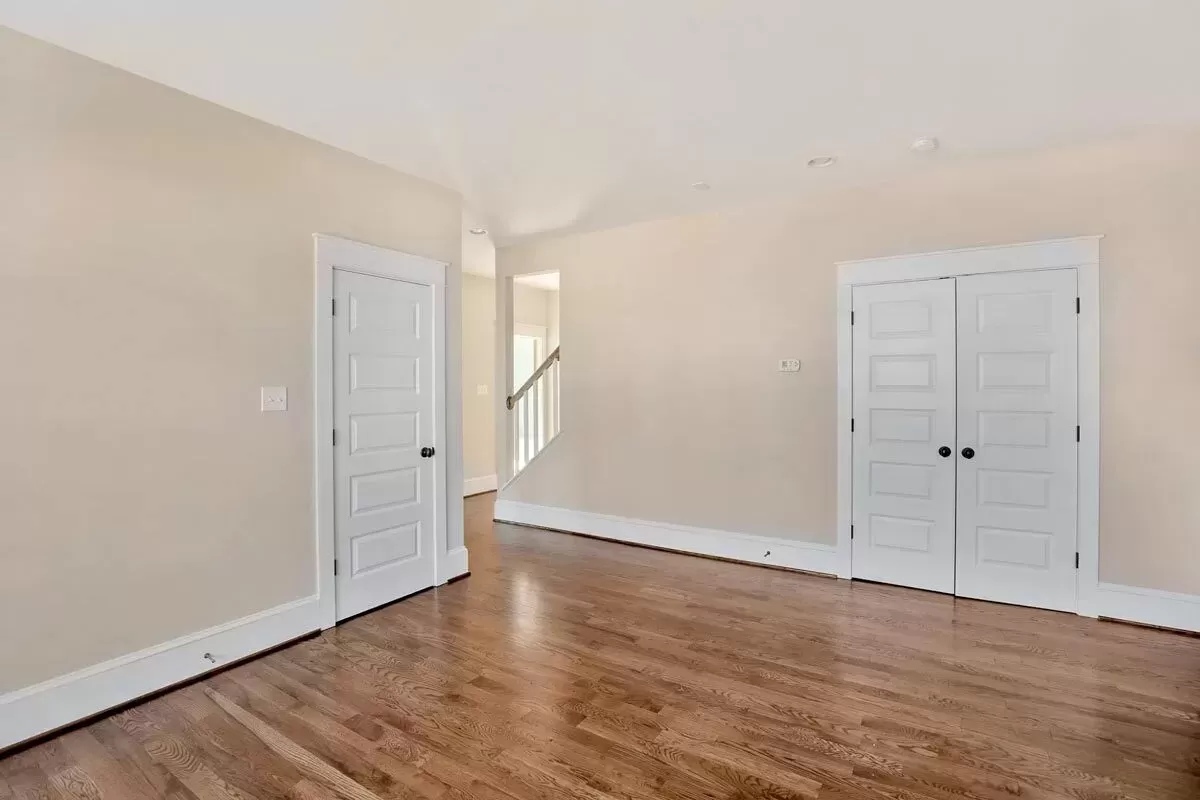
This area seamlessly combines comfort and functionality – you’ll love spending time here.
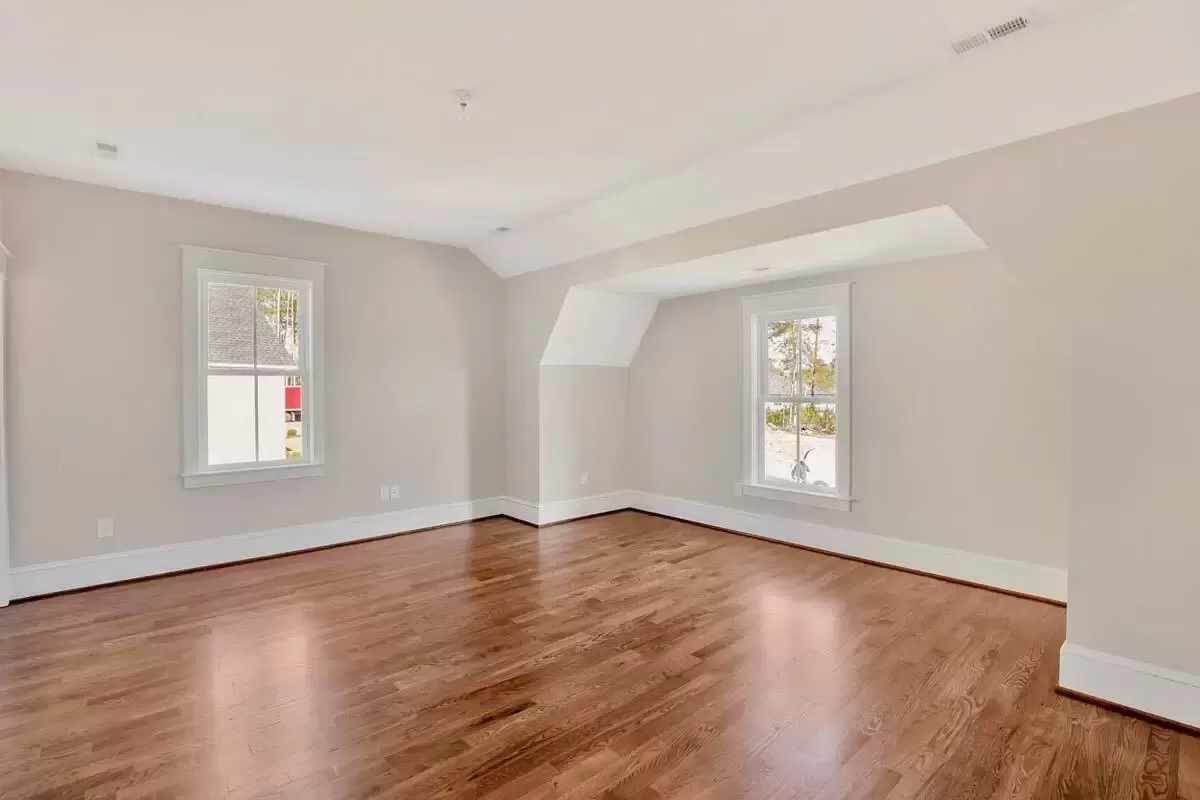
Kitchen
As a home cook, I can appreciate the practical L-shaped kitchen layout that maximizes counter space and storage.

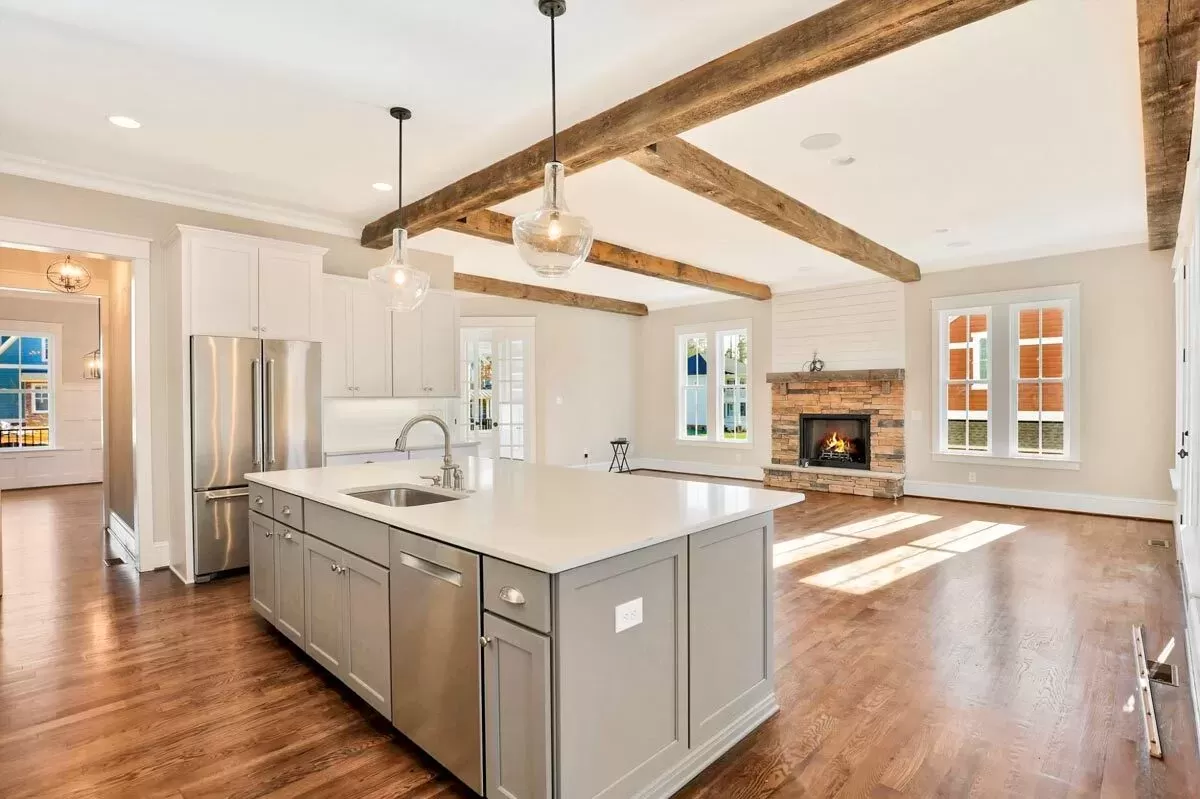
It includes a large island that’s not only good for meal prep but also doubles as a casual dining spot. Whether you’re whipping up a family dinner or entertaining guests, this kitchen is up for the task.

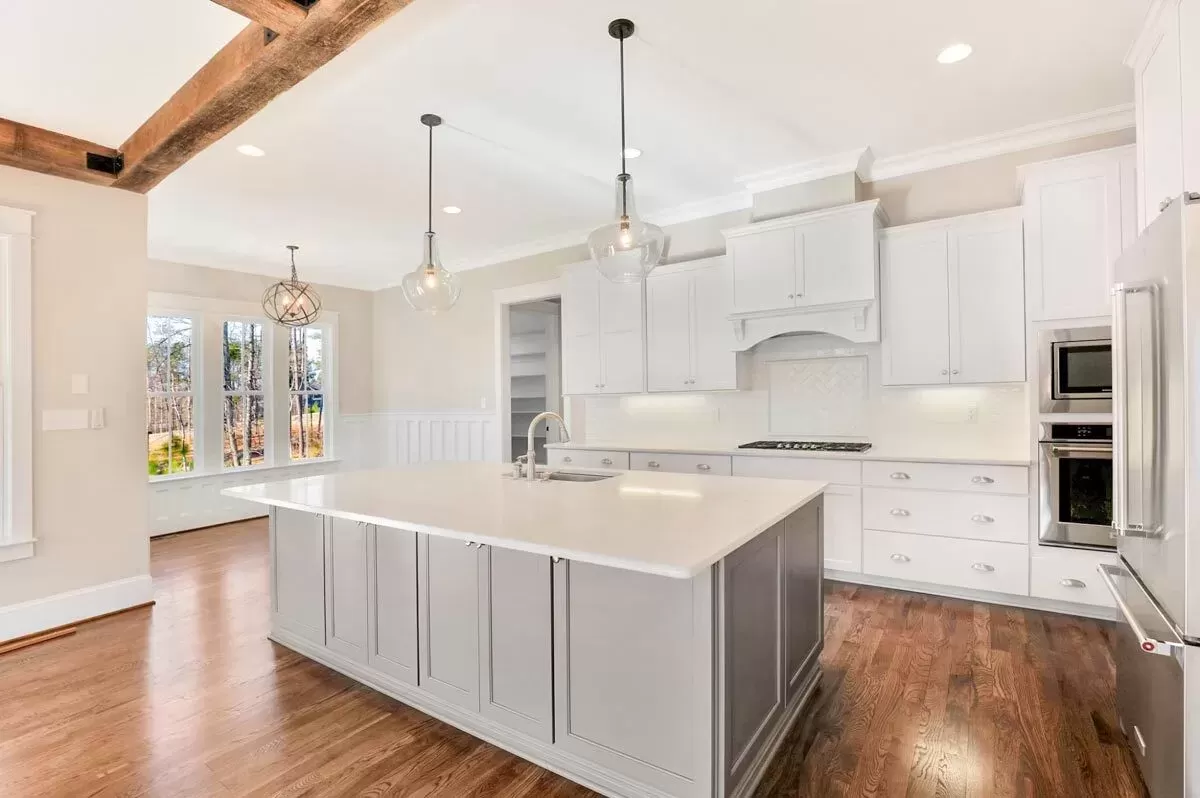
Dining Area
Adjacent to the kitchen, the dining area is well-placed, providing convenient access for meals while maintaining an open feel.
Large windows make it an inviting spot for enjoying your morning coffee with views of the outdoors.


Master Suite
In your master suite, luxury is in the details.
With a spacious bedroom that invites rest and rejuvenation, an ensuite bathroom features dual sinks and a large shower. The walk-in closet provides plenty of room for your wardrobe – a definite plus.

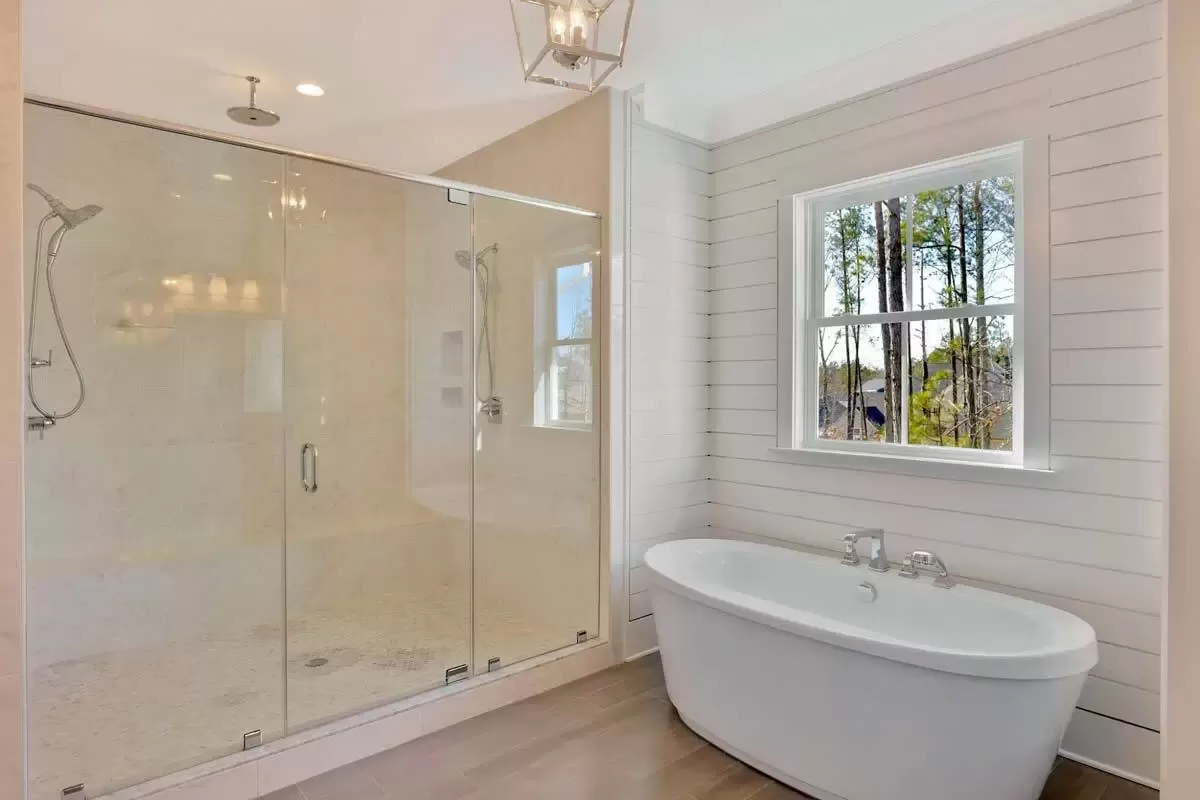
Bedrooms 2 and 3
The additional bedrooms are comfortably sized and strategically placed to provide privacy. They’re ideal for children, guests, or even a home office.
Sharing a well-appointed bathroom, these rooms offer flexibility to adapt to your changing needs.
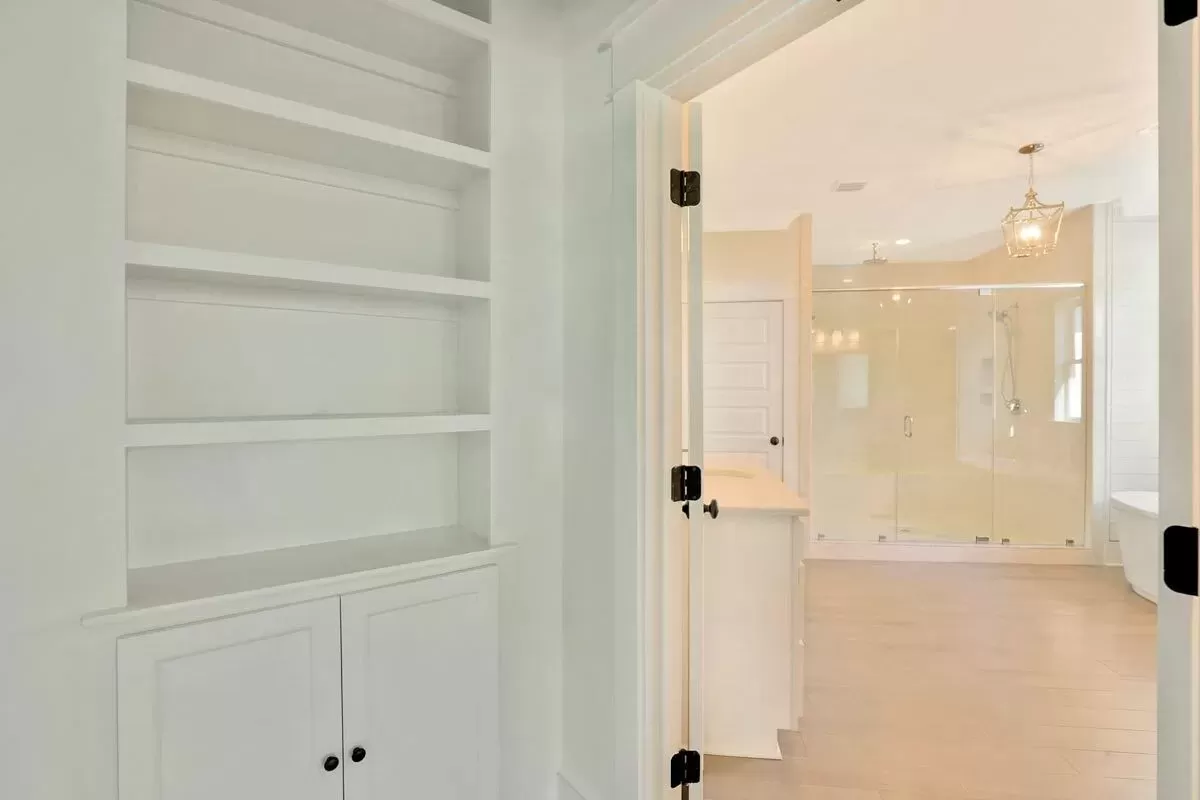
Rear Covered Porch
Step outside to your rear covered porch – a feature that truly blends indoor and outdoor living. Whether you’re barbecuing on a summer evening or simply enjoying a quiet moment in the fresh air, this space extends your living area in a most pleasant way.

Laundry Room
The convenient location of the laundry room, just off the kitchen, underscores the thoughtful design of this home. It saves you from lugging laundry up and down stairs, and the proximity to the bedrooms makes this chore a breeze.
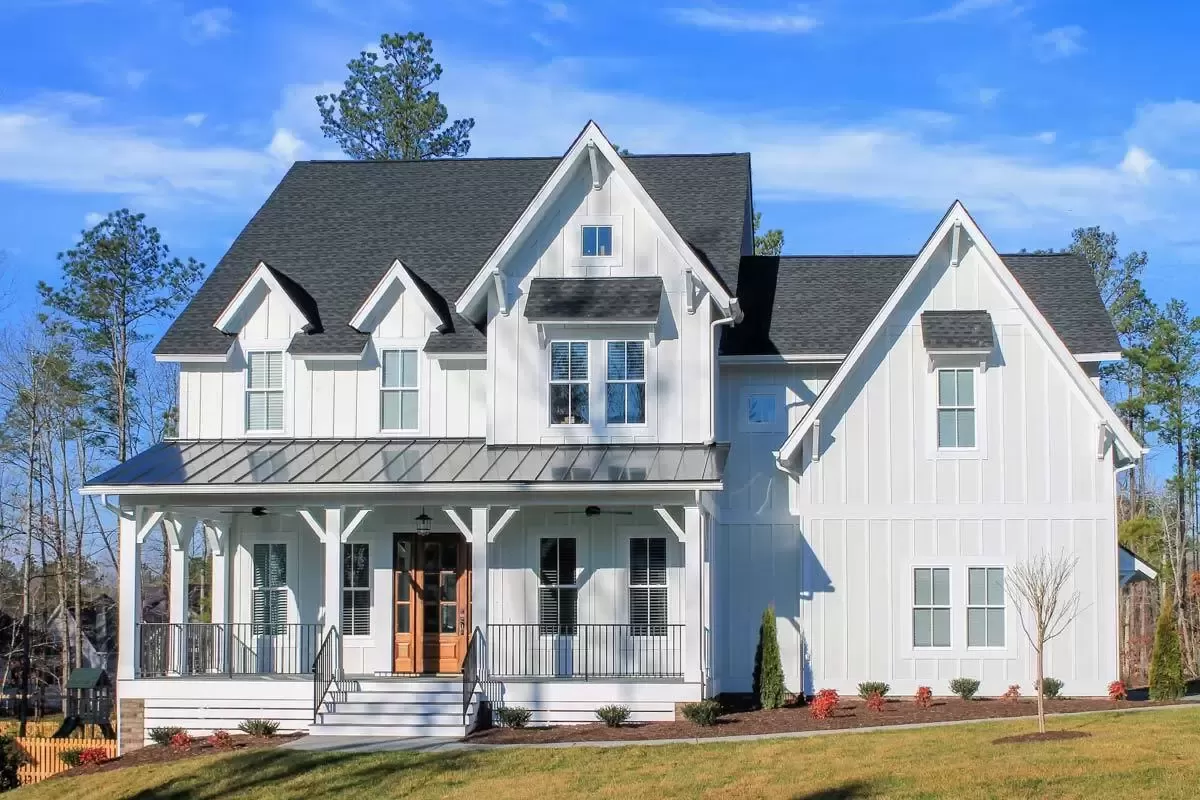
Bonus Room
Upstairs, the bonus room presents a world of possibilities – a playroom, a home theater, or an additional bedroom, perhaps?
It’s a blank canvas waiting for you to make it your own.

Garage
Lastly, the 3-car garage is a standout feature for anyone with multiple vehicles or in need of extra storage space. This addition ensures that your cars are protected from the elements and that seasonal items have a home out of sight.
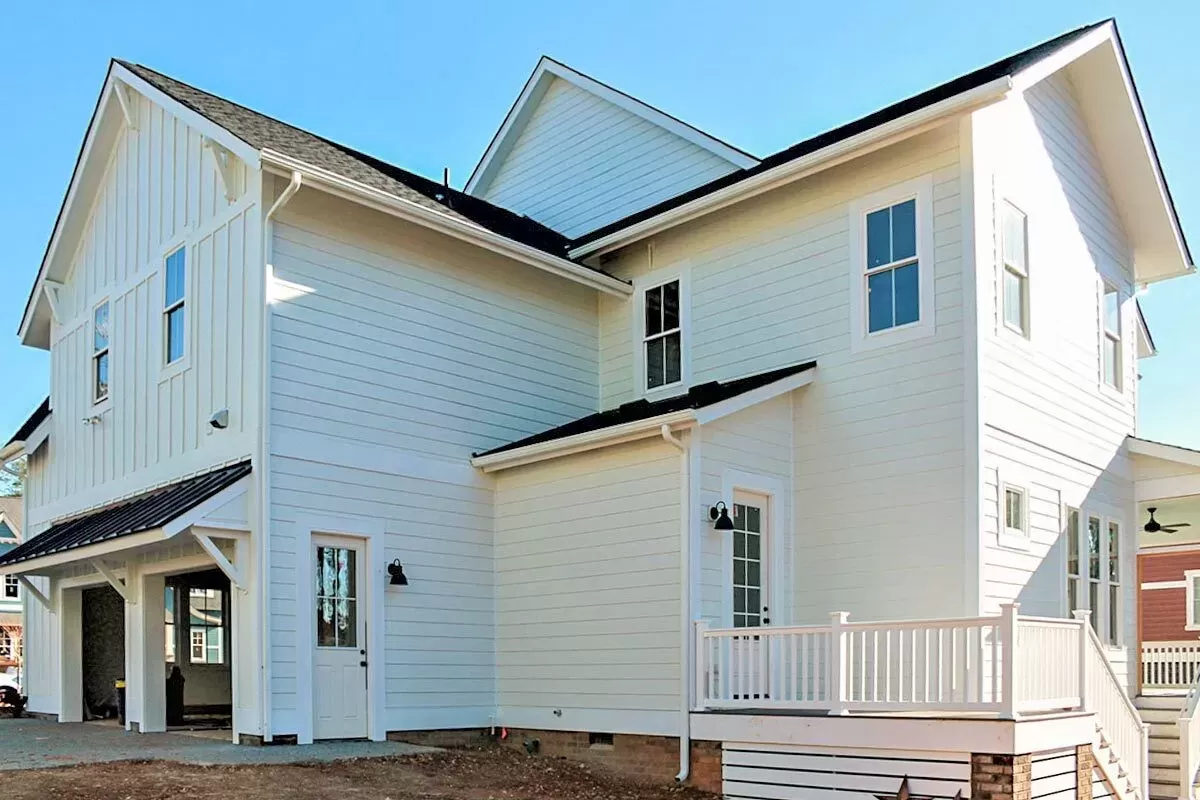
In terms of potential improvements, consider the option of adding built-in shelving or storage solutions in the living areas and bedrooms to maximize space and organization. It’s also worth thinking about how the outdoor spaces might be enhanced with landscaping or additional features like a fire pit or garden area.
Walking through this house plan, it’s clear that it was designed with modern living in mind. The spaces flow beautifully, providing a balance of open areas for socializing and private nooks for downtime.

And with its clever use of space and modern amenities, it truly feels like a home that would adapt to your needs and grow with you over time.
Whether you choose to build this house as-is or take inspiration from its layout, you’re looking at a home that promises both practicality and comfort – and that’s something to get excited about.
Interest in a modified version of this plan? Click the link to below to get it and request modifications
