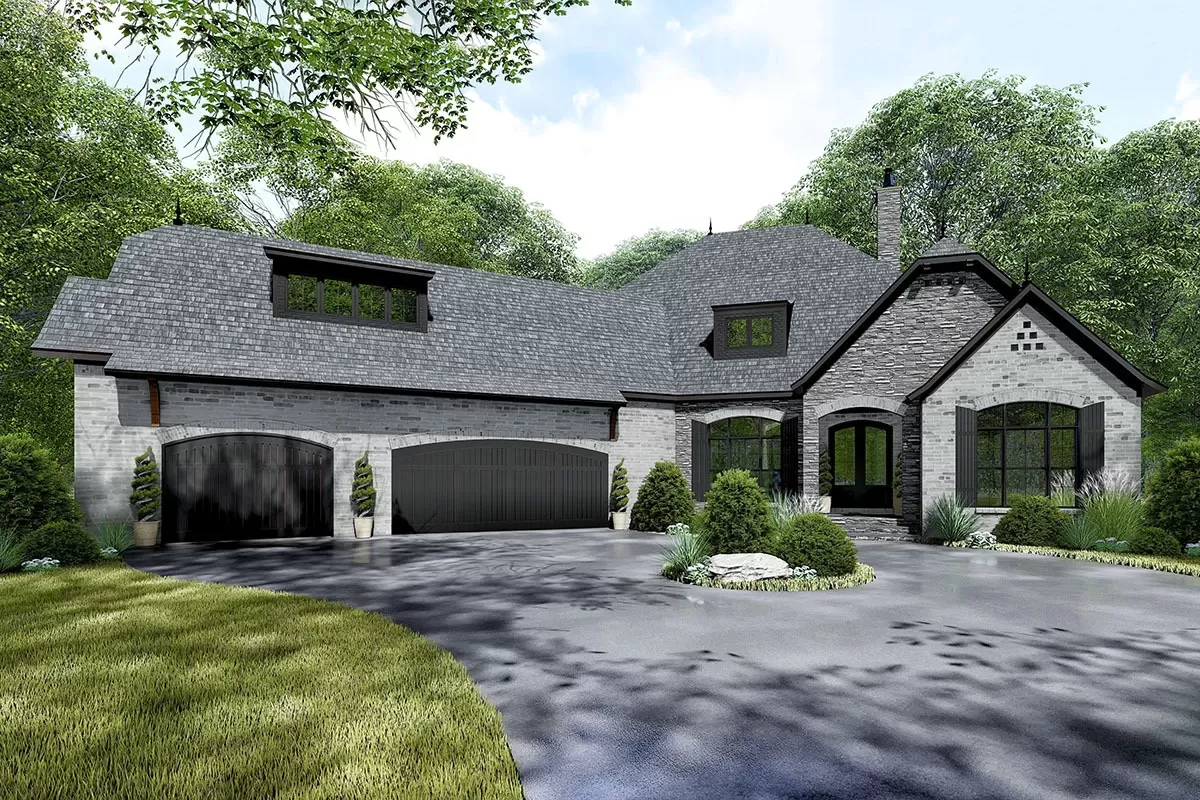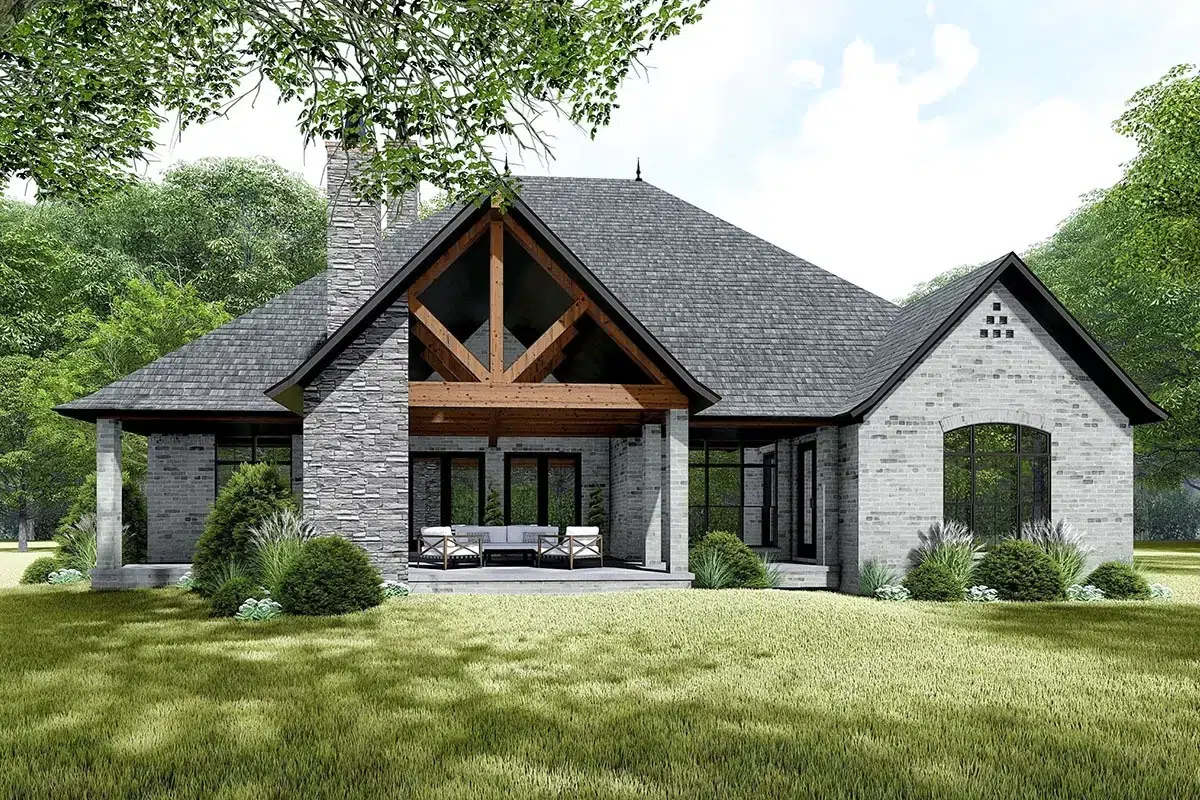4-Bed French Country Home Plan with Safe Room (Floor Plan)

Specifications:
- 3,068 Heated s.f.
- 4 Beds
- 3.5 Baths
- 2 Stories
- 3 Cars
Nestled in the charm of French Country architecture, this home plan brings together the elegance of old-world design with the perks of modern living in a spacious 3,068 square feet layout. From the secluded privacy of its split bedroom arrangement to the rustic beauty of its vaulted timber beam ceilings, this sanctuary is not just a house; it’s the canvas for your future memories.
The Floor Plans:


Great Room
When you first walk into the great room, the high vaulted ceilings with their timber beam accents instantly catch your eye, making the room feel both grand and inviting. At its heart, a cozy fireplace invites you to curl up with a book or gather around with family on chilly evenings.
What’s more, two sets of French doors open up to the grilling porch, blurring the lines between indoor comfort and outdoor enjoyment.
It’s easy to imagine laughter filling this space as you entertain friends or enjoy quiet nights in.

Kitchen
Flowing seamlessly from the great room, the kitchen is a chef’s delight. An eat-at island bar becomes the center of your culinary adventures and casual meals alike. You won’t ever feel cramped here, thanks to the roomy walk-in pantry that ensures all your ingredients and gadgets are within easy reach. The openness of this kitchen makes it easy to chat with loved ones in the great room or keep an eye on the kids while you cook.
It’s clear that this kitchen was designed not just for cooking, but for creating moments.

Master Bedroom
A retreat within a retreat, the master bedroom, with its vaulted ceiling, promises rest and relaxation at day’s end. It feels like a private sanctuary, tailored for quietude and tranquility.
This sense of peace extends to the en-suite bathroom, where a corner glass shower and a luxurious whirlpool tub beckon you to unwind in style. The dual vanities offer plenty of space, ensuring mornings are hassle-free, and the walk-in closet handles all your wardrobe needs with ease. Here, every day starts and ends on a note of serene comfort.

Bedroom 2 and 3
On the opposite end of this exquisite home, bedrooms 2 and 3 offer comfortable accommodations with walk-in closets, ensuring everyone has their space. These rooms share a bathroom, designed with efficiency and privacy in mind, making it perfect for siblings or guests. Each room is bathed in natural light, creating warm and welcoming spaces for sleep or study.
Here, personal nooks encourage individuality while also providing cozy corners for rest.

Additional Bedroom
Perched above the three-car garage, the fourth bedroom is a world of its own. With great light streaming through the broad dormer and the added safety of a safe room, it’s an ideal space for guests, a home office, or an artist’s studio. This room challenges the norm, blending functionality with creativity and safety, proving that every corner of this home has been thoughtfully designed with the occupant’s needs in mind.

Exterior
Bringing stories to life isn’t just about the interior spaces. This home’s exterior, with its charming arched stone entry and an angled garage, paints a picture of elegance and grace.
The garage not only adds a touch of architectural flair but also cleverly accommodates the fourth bedroom above, showcasing the home’s blend of beauty and practicality. Whether you’re enjoying a sunny afternoon on the grilling porch or simply admiring your home from the driveway, the exterior promises just as much joy and functionality as the interior.
In this 4-Bed French Country Home Plan, every detail from the split bedroom layout for privacy, to the communal joy of its great room and kitchen, speaks volumes of a life well-lived. It’s a testament to a design that values not just aesthetics, but the creation of countless memories in the years to come.
Interest in a modified version of this plan? Click the link to below to get it and request modifications
