4-Bed Luxury House Plan with Angled Garage and Family Room (Floor Plan)

Explore this exquisite European-inspired haven that radiates charm and sophistication from every angle.
Specifications:
- 3,937 Heated s.f.
- 4 Beds
- 4.5 Baths
- 2 Stories
- 3 Cars
With its stunning stone and brick exterior, seamlessly integrated with an expertly angled garage, this 4-bedroom luxury house plan is not just a dwelling; it’s a masterpiece that promises a life of unrivaled elegance and comfort spread across a sprawling 3,937 heated square feet.
The Floor Plans:
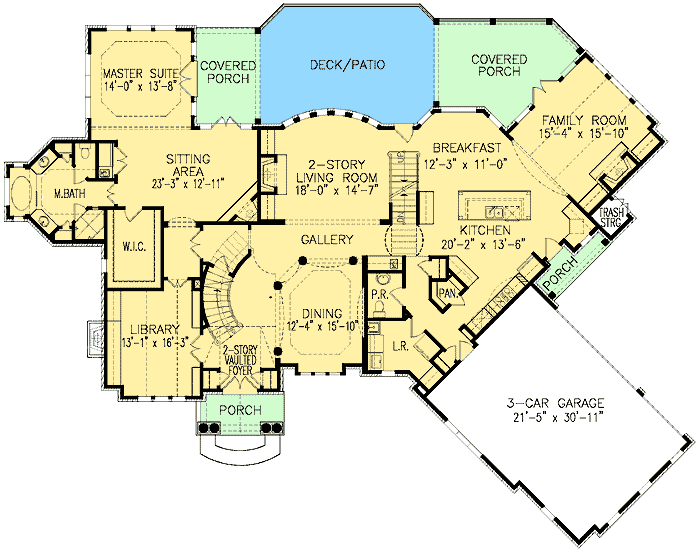
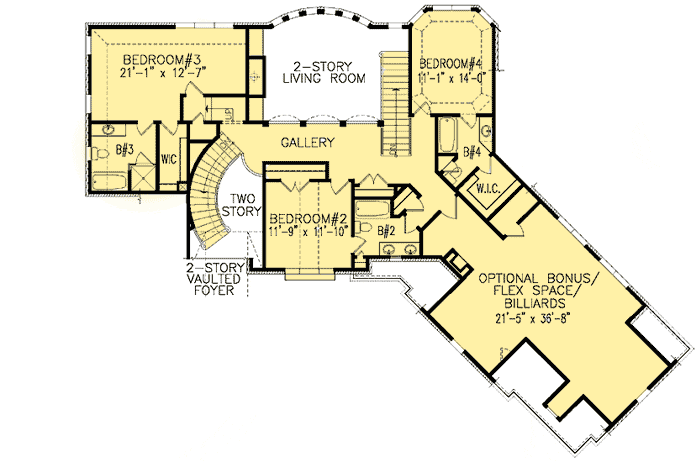
Front Porch
Welcoming you into this magnificent home is the front porch, where the captivating design starts to unfold. The blend of stone and brick around you sets a tone of enduring beauty and strength.
It’s the first hint that this house is something truly special, an entrance not just to a home but to a new chapter of luxury living.
Foyer
As you step through the front door, prepare to catch your breath. The foyer opens up into a grand 19-foot vaulted two-story space that exudes drama and sophistication. This isn’t just any entrance; it’s a statement—an unforgettable first impression promising that every corner of this home is designed to astonish and inspire.


Living Room
Just a step further, the 19-foot two-story living room awaits, offering not just a room, but an experience.
With its expansive windows and strategic layout, this living area invites the outdoors in, making for a serene and inviting space where luxury and comfort meet.
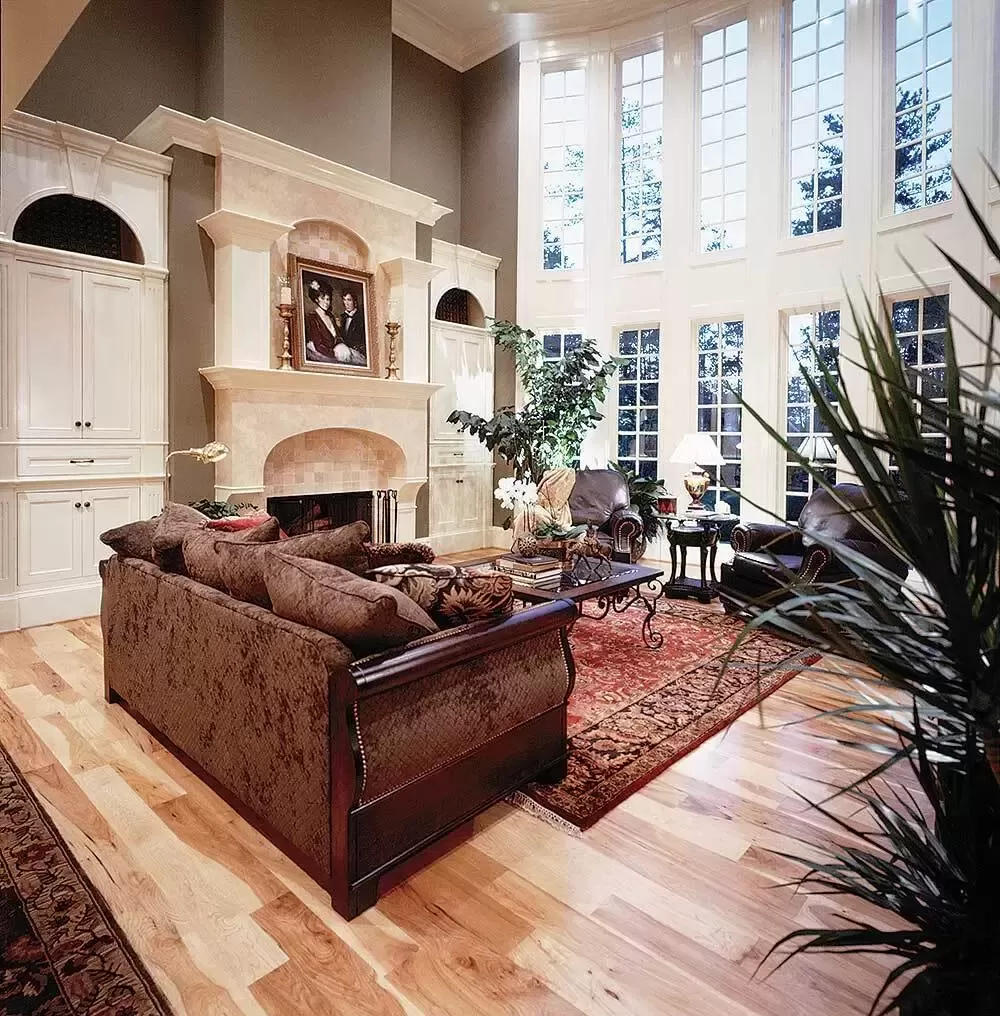
Family Room
Beyond the kitchen, the family room emerges as a space of warmth and welcome.
With ceilings that vault up to 16 feet, this room merges grandeur with coziness, leading out to the rear covered porch. It’s a space designed for family times, quiet evenings, or lively entertainment, always in the comfort of your luxurious home.
Dining Room
Adjacent to this spectacular foyer, columns introduce the dining room, an elegant space where natural light spills in, offering beautiful views. It’s a place ready to host intimate dinners or lavish gatherings, blending seamlessly with the extraordinary ambiance of the home.
Kitchen
The heart of the home, the kitchen, is a masterpiece of design and function. It flows openly into both the breakfast nook and family room, creating a unified space for gatherings, cooking, and making memories.
Every feature in this kitchen is thoughtfully integrated to elevate your culinary adventures and everyday moments alike.
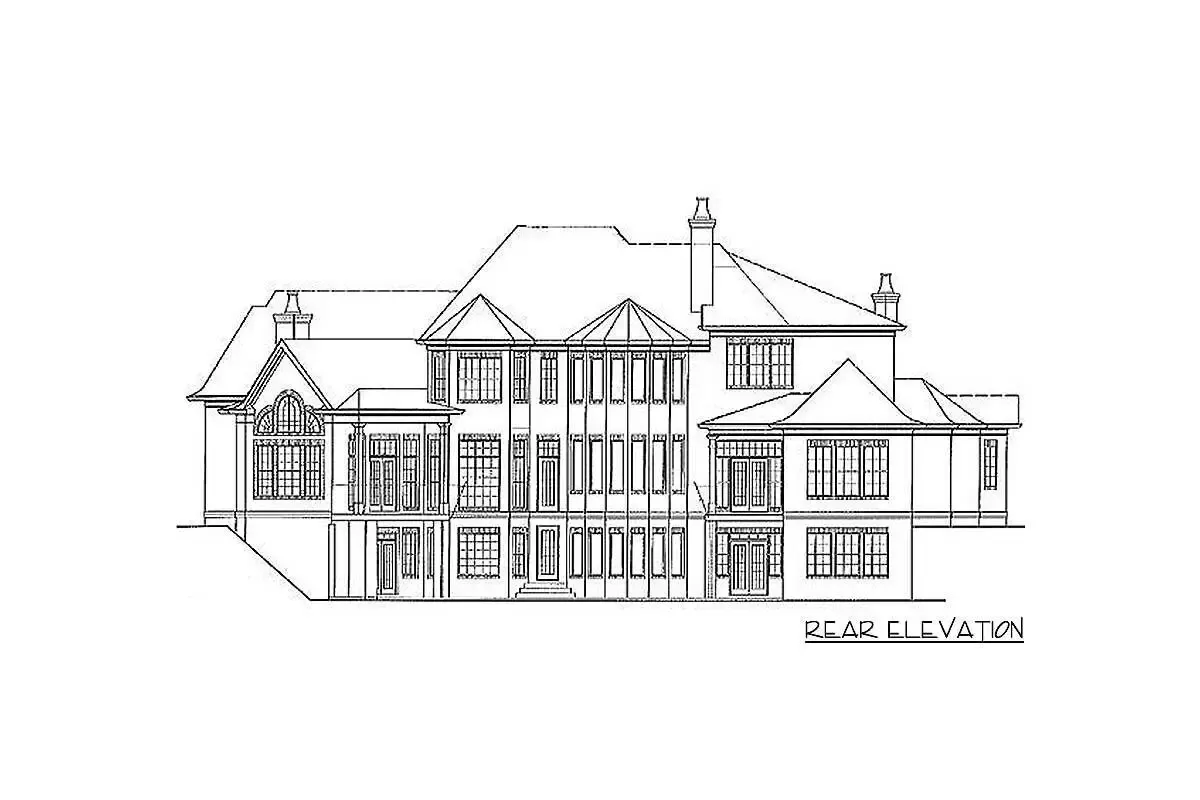
Master Suite
The first-floor master suite is a sanctuary of peace and luxury. It boasts a sprawling sitting area and a bath that feels more like a spa, complete with a jetted tub set in a picturesque bay window. This master suite is your private retreat within the home, promising relaxation and tranquility at day’s end.
Additional Bedrooms
Upstairs, via two elegant staircases, you’ll find three more bedrooms, each a comfortable, inviting space.
They share the upper floor with an optional bonus space, offering flexibility to tailor this home to your lifestyle. Whether for family, guests, or hobbies, these rooms encapsulate the home’s commitment to luxury and comfort.
Library
And not to be overlooked, the library, with its vaulted 16′ ceiling, stands as a testament to the elegance and intellectual charm this home possesses. It’s a quiet place for reflection, study, or simply enjoying a good book in the midst of opulence.
This house isn’t just a place to live; it’s a lifestyle—a testament to refined elegance, thoughtful design, and a life lived to the fullest. Here, in this 4-Bed Luxury House Plan with Angled Garage and Family Room, your most treasured moments wait.
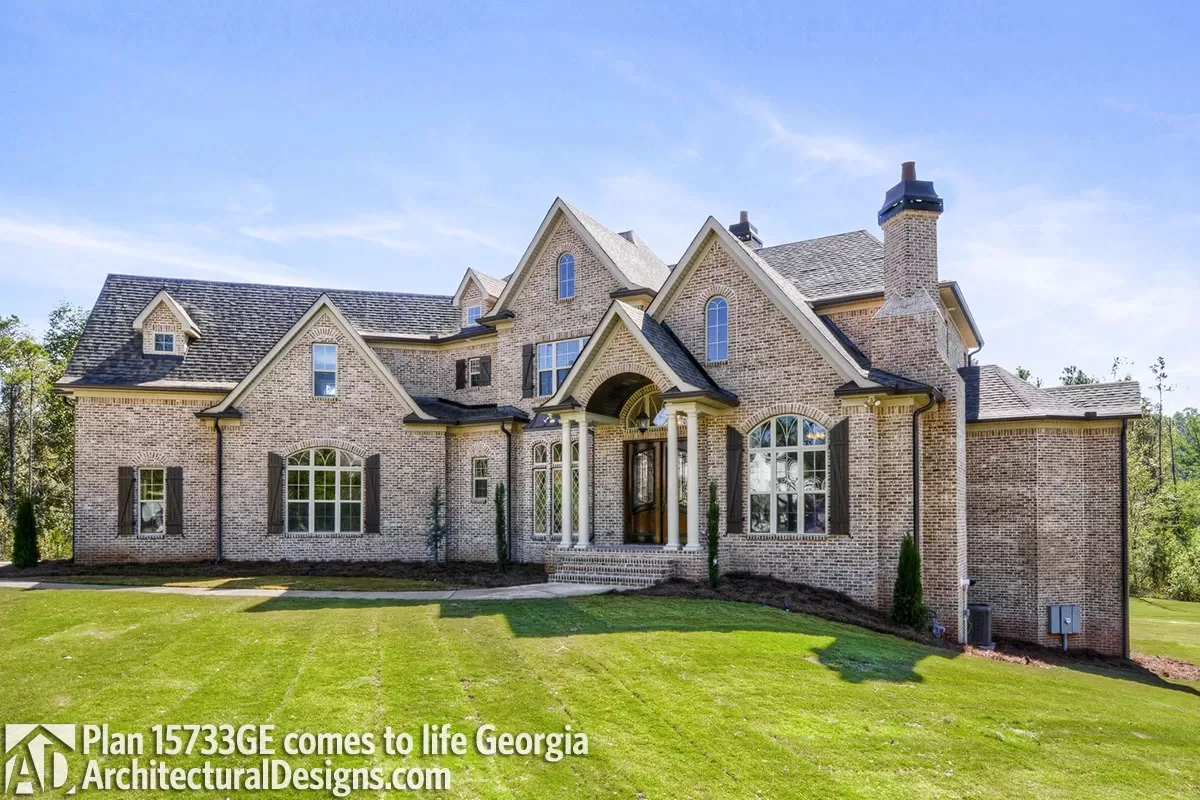
Exterior
Stepping outside, the rear covered porch provides a seamless transition to the outdoors.
It’s a testament to the home’s thoughtful design, emphasizing indoor-outdoor living and offering a perfect backdrop for any occasion. The elegance of the European-inspired facade, combined with the natural beauty surrounding the home, creates an environment of true sophistication.
Interest in a modified version of this plan? Click the link to below to get it and request modifications
