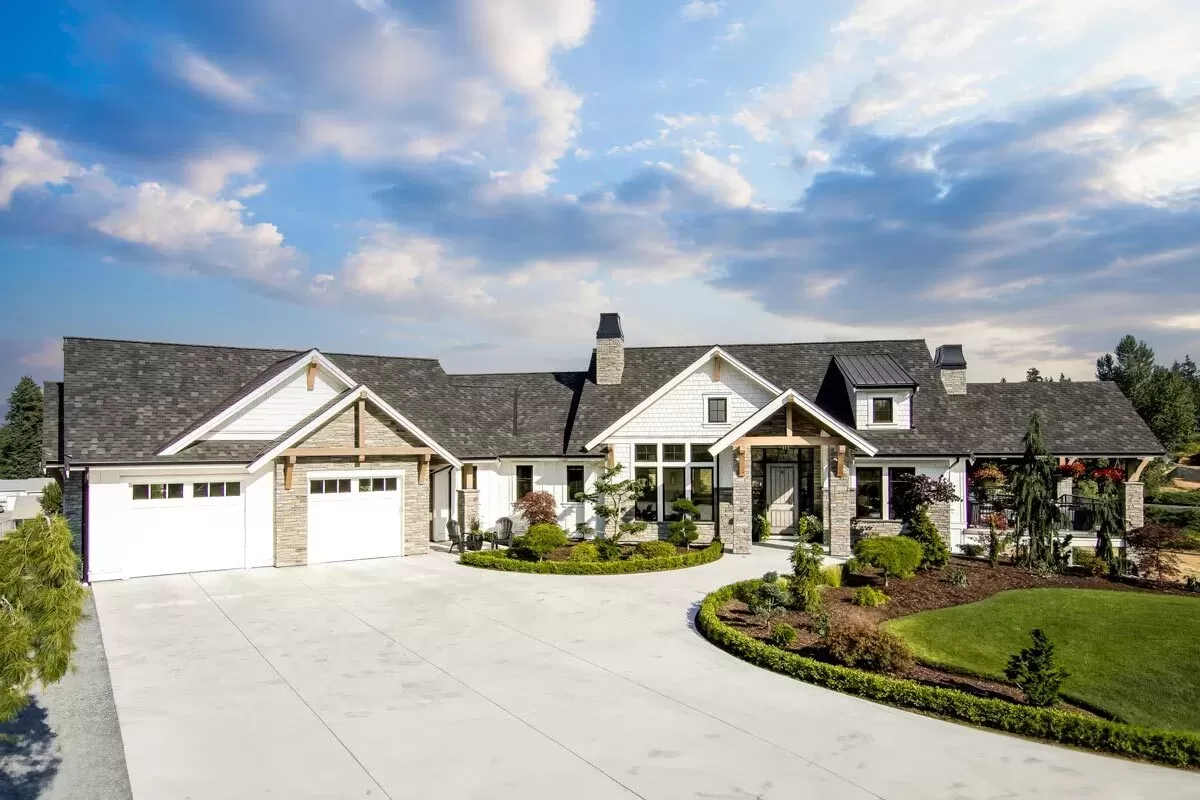
This Modern Farmhouse floor plan boasts a stunning blend of elegance and function that will likely captivate anyone considering new construction or drawing inspiration for their dream home.
With 3,224 square feet of heated living space, including an impressive 860 square feet in the finished walkout basement, this 4-bedroom, 2.5-bath layout offers a versatile and modern living experience.
Specifications:
- 4,854 Heated S.F.
- 4-5 Beds
- 2.5 – 3.5 Baths
- 1 Stories
- 4 Cars
The Floor Plans:
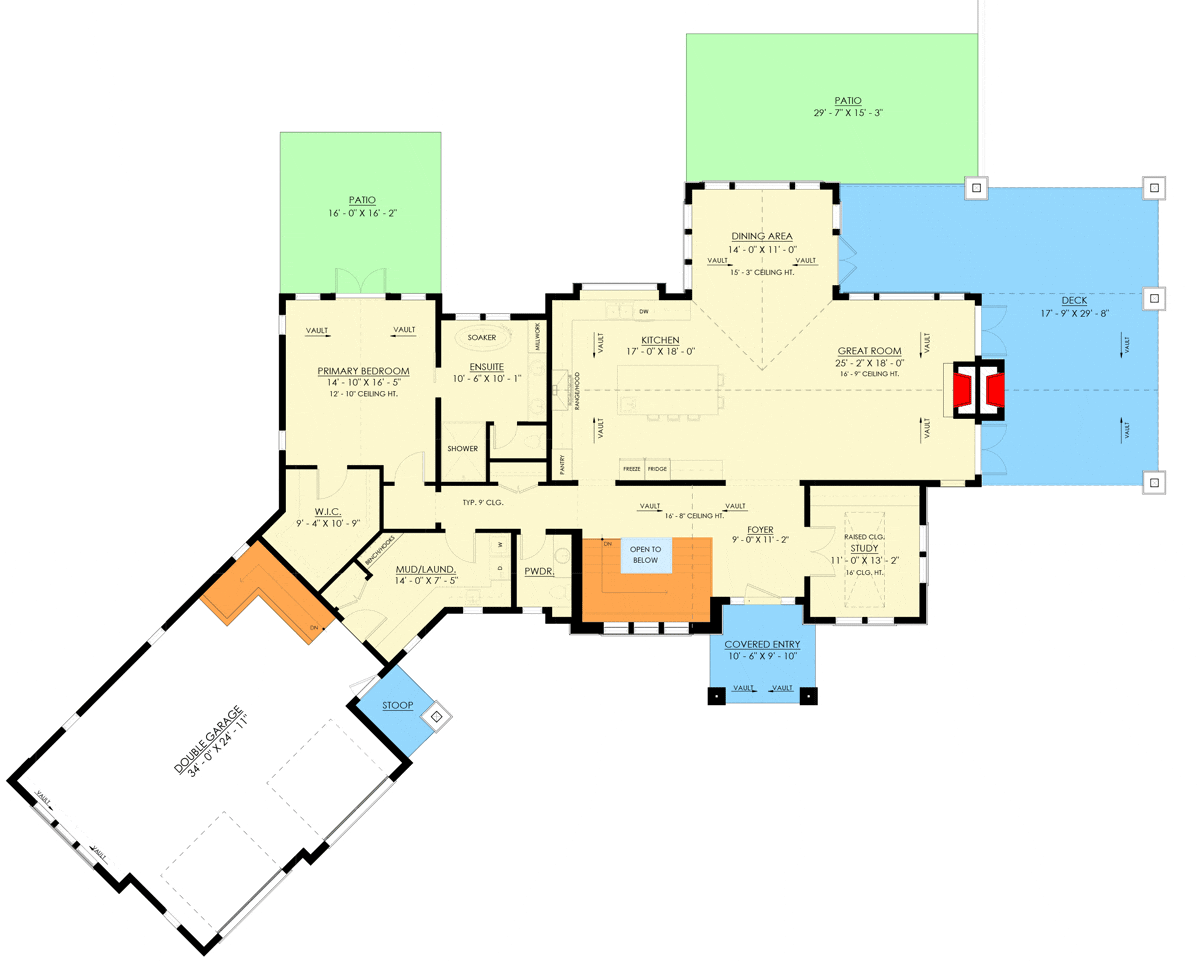
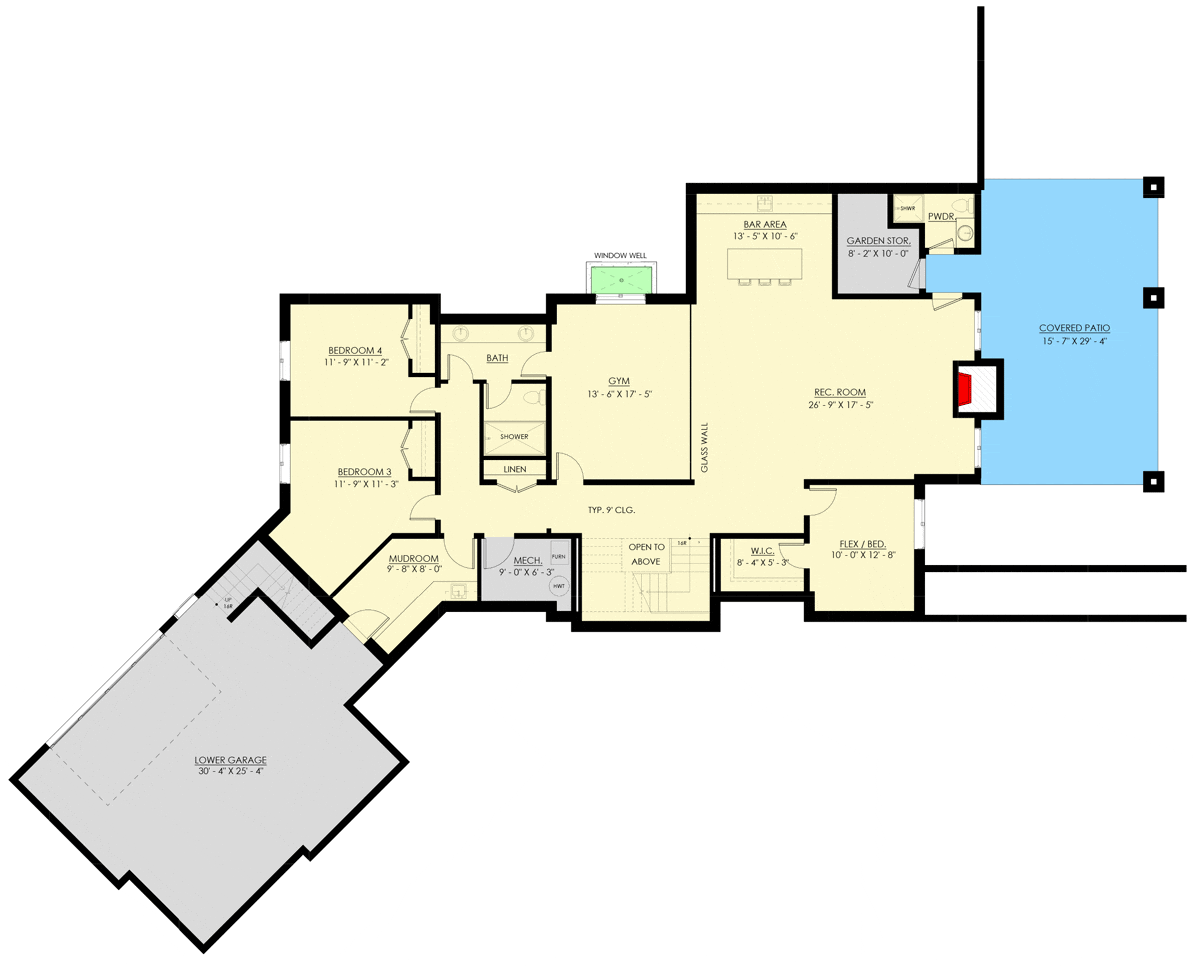
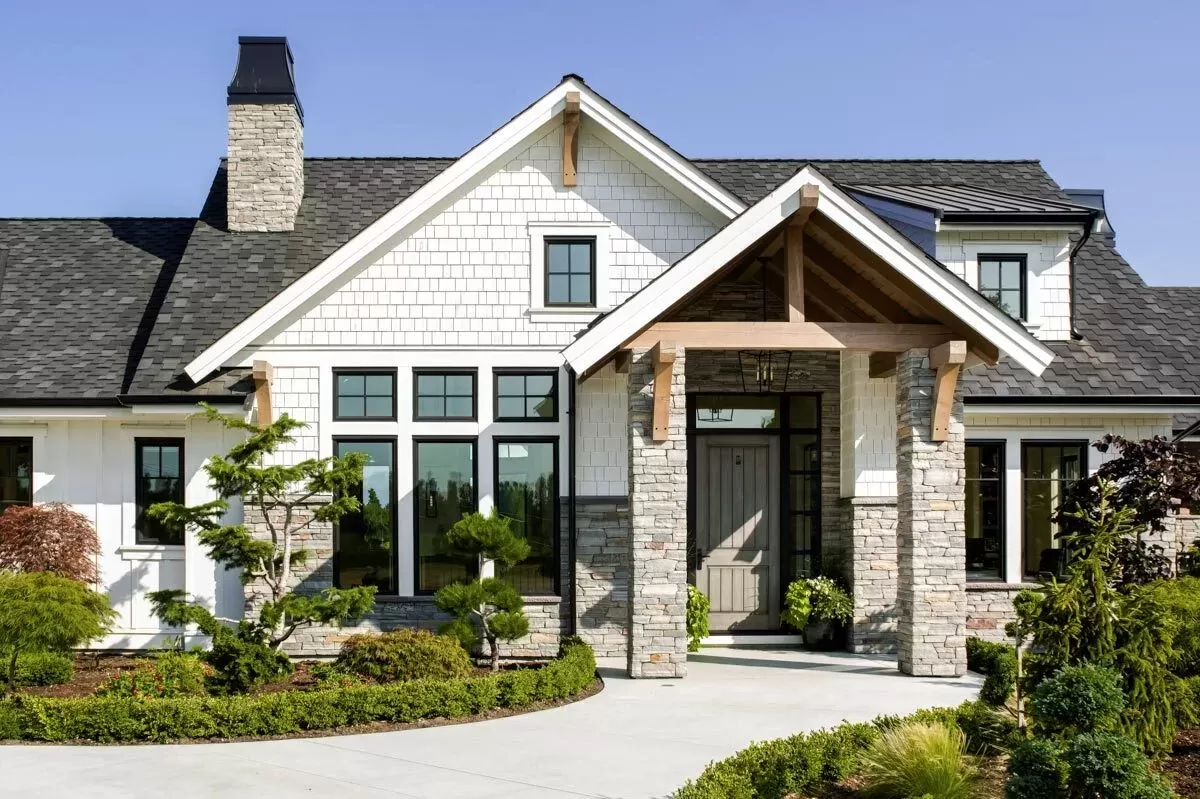
Foyer

As you step through the covered entry, you’re welcomed into a warm and inviting foyer.
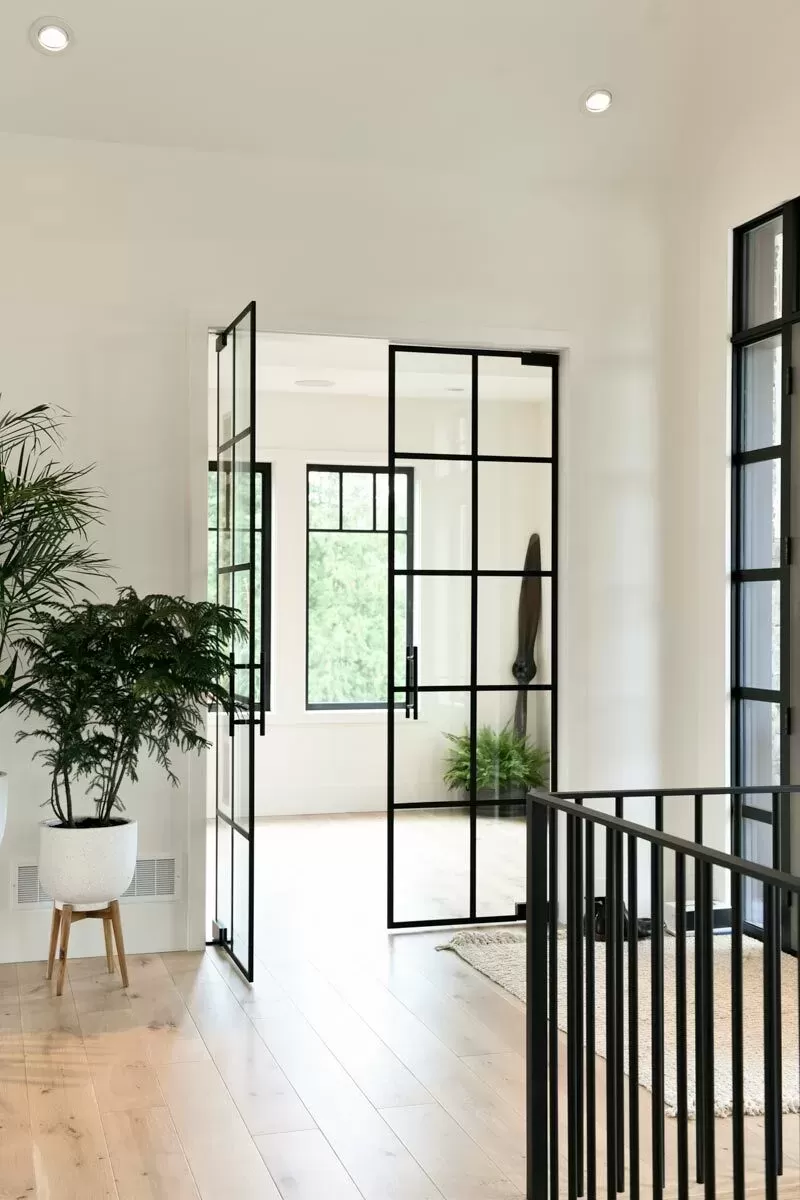
It sets the tone for the rest of the home with its open layout that immediately hints at the space and comfort beyond.
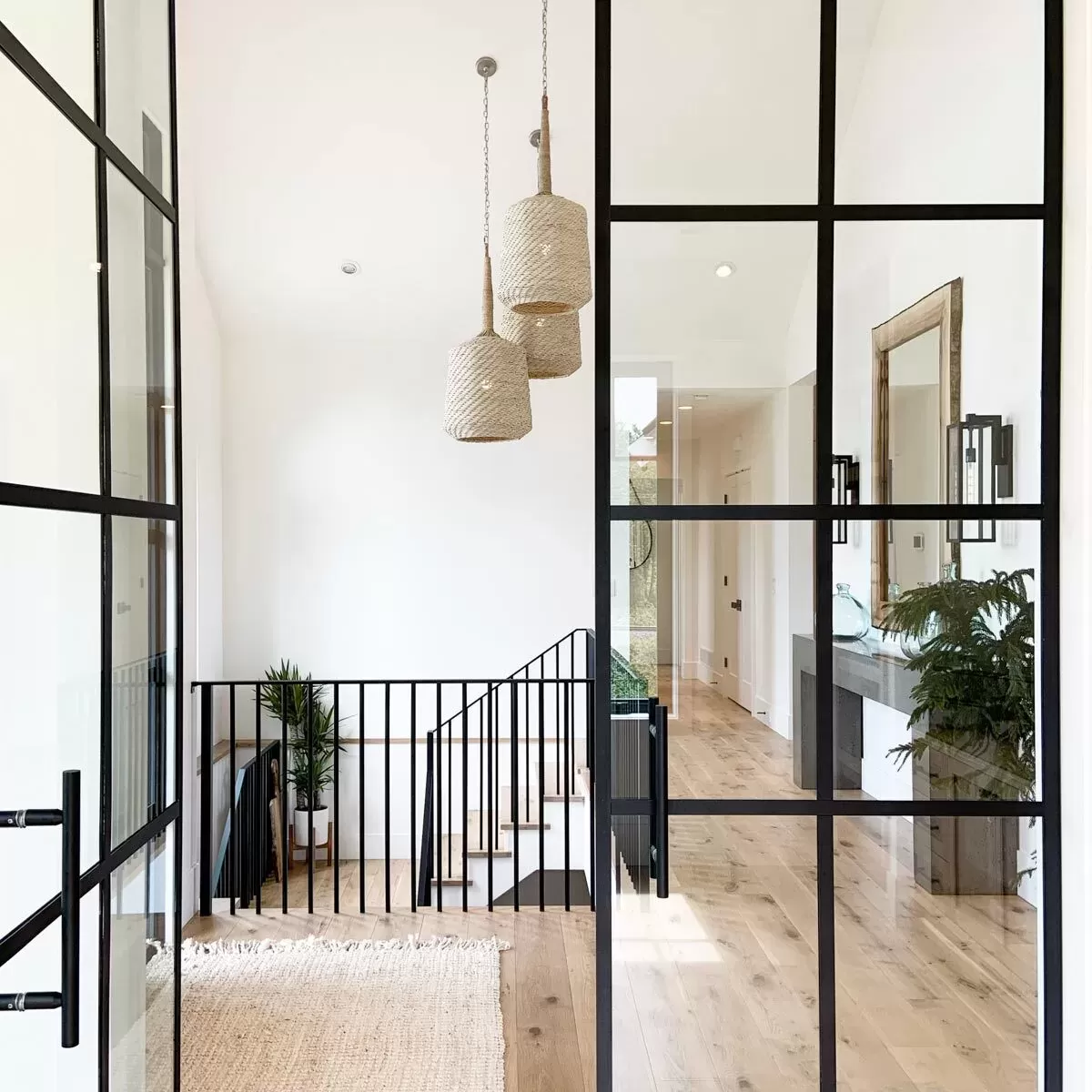
The vaulted ceiling here adds an air of grandeur, making a striking first impression.
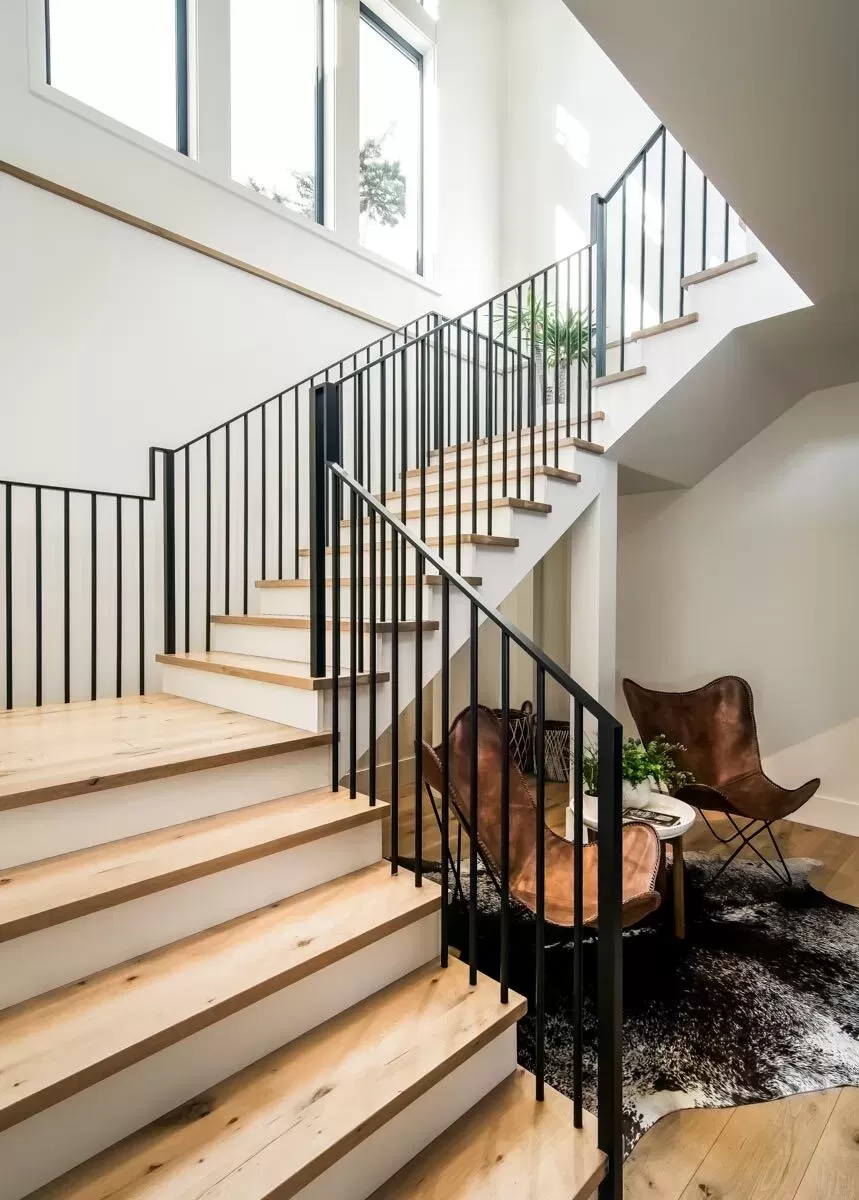


Great Room
Moving forward, you’re drawn into the heart of the home—the Great Room.
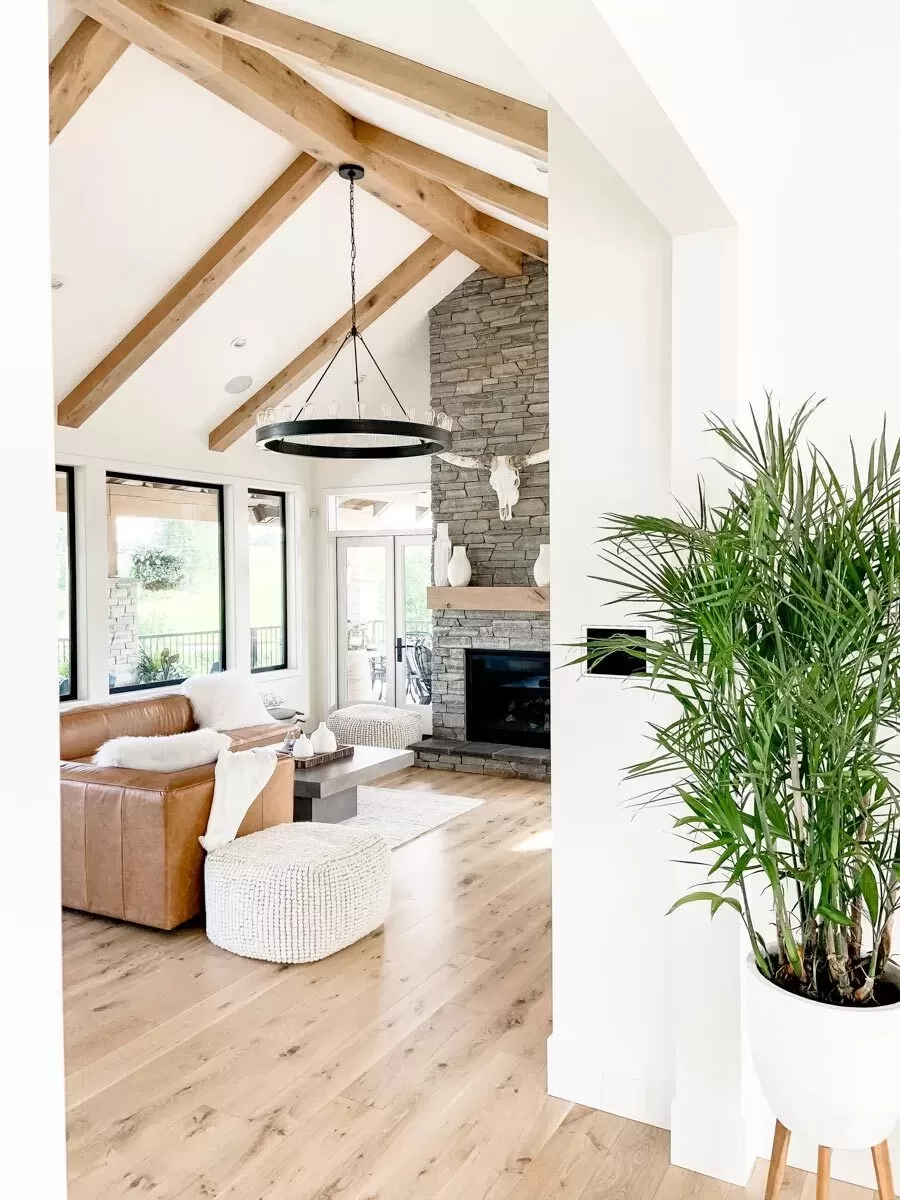
This spacious area, with a 15-foot ceiling height, is perfect for both intimate family gatherings and larger social events.
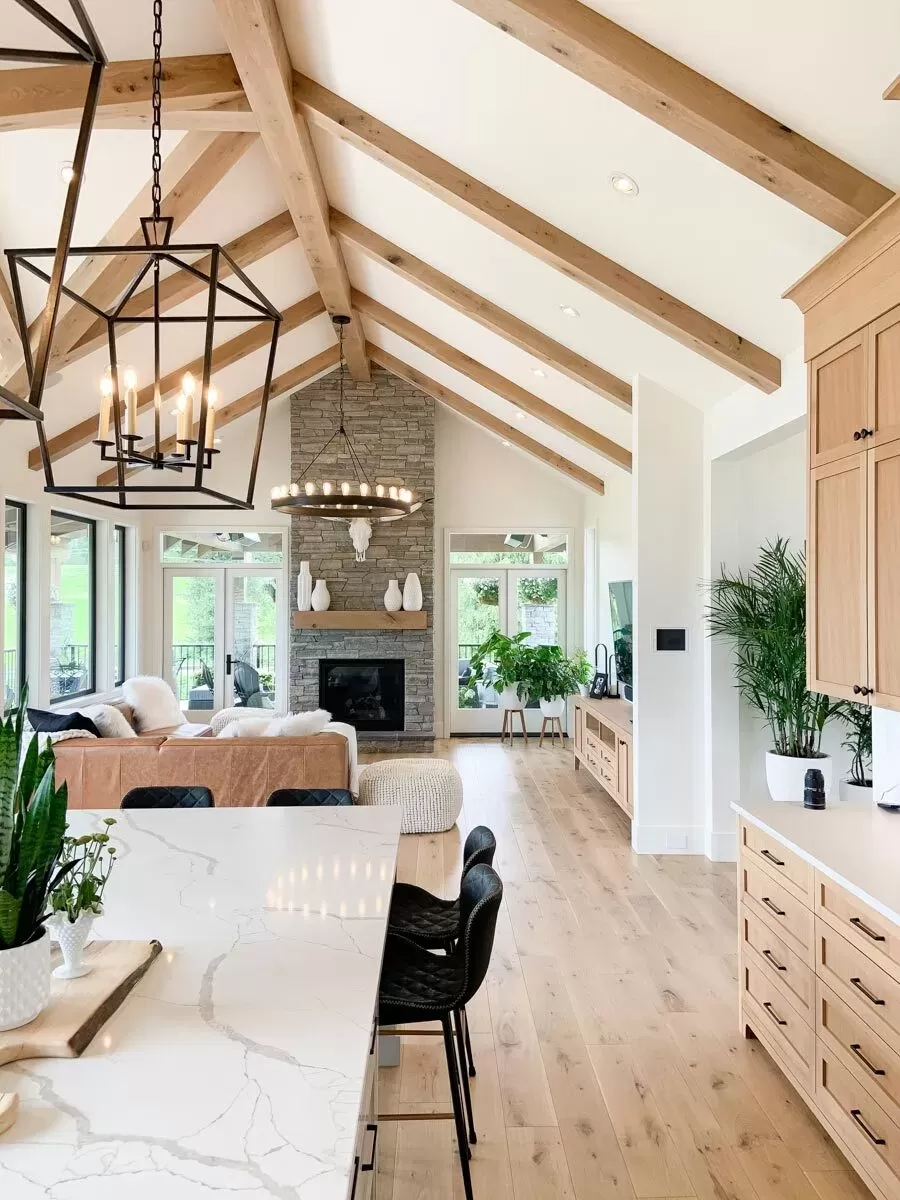
The room’s openness allows light to flood in, creating a bright and airy atmosphere.
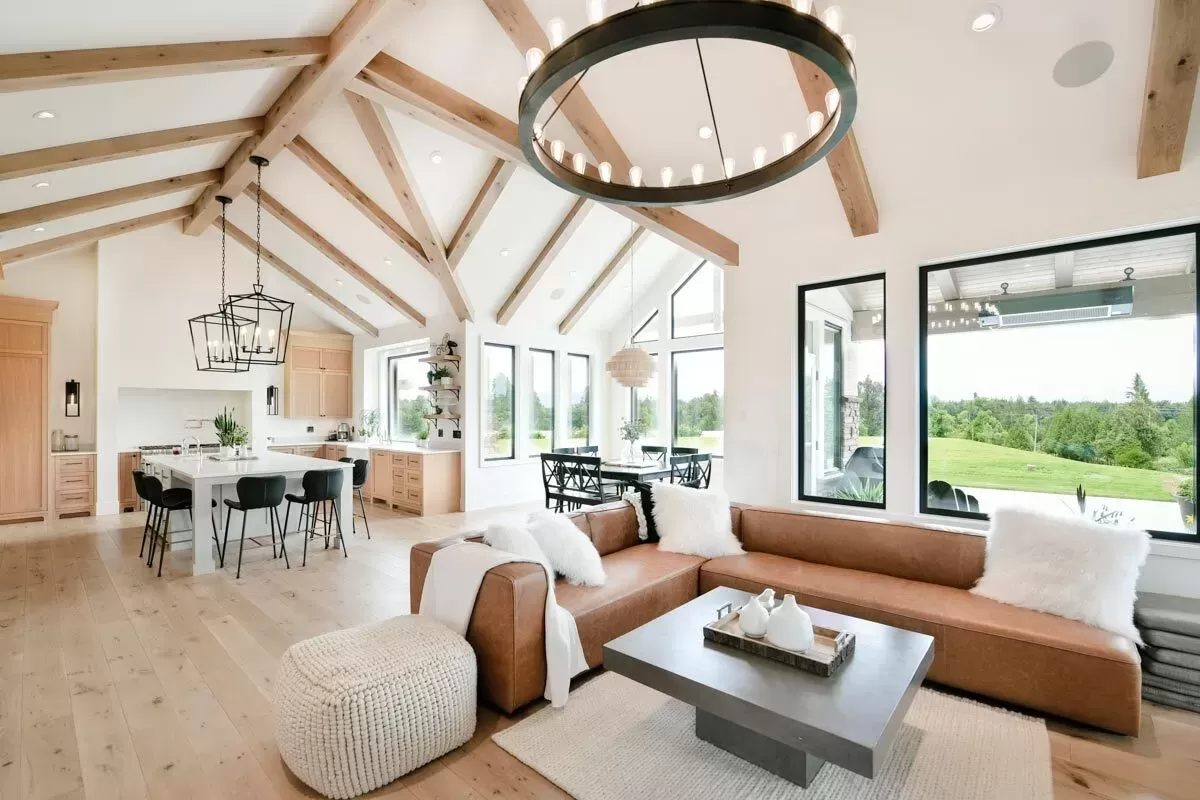
It connects seamlessly to both the deck and dining area, making indoor-outdoor living and entertaining a breeze.
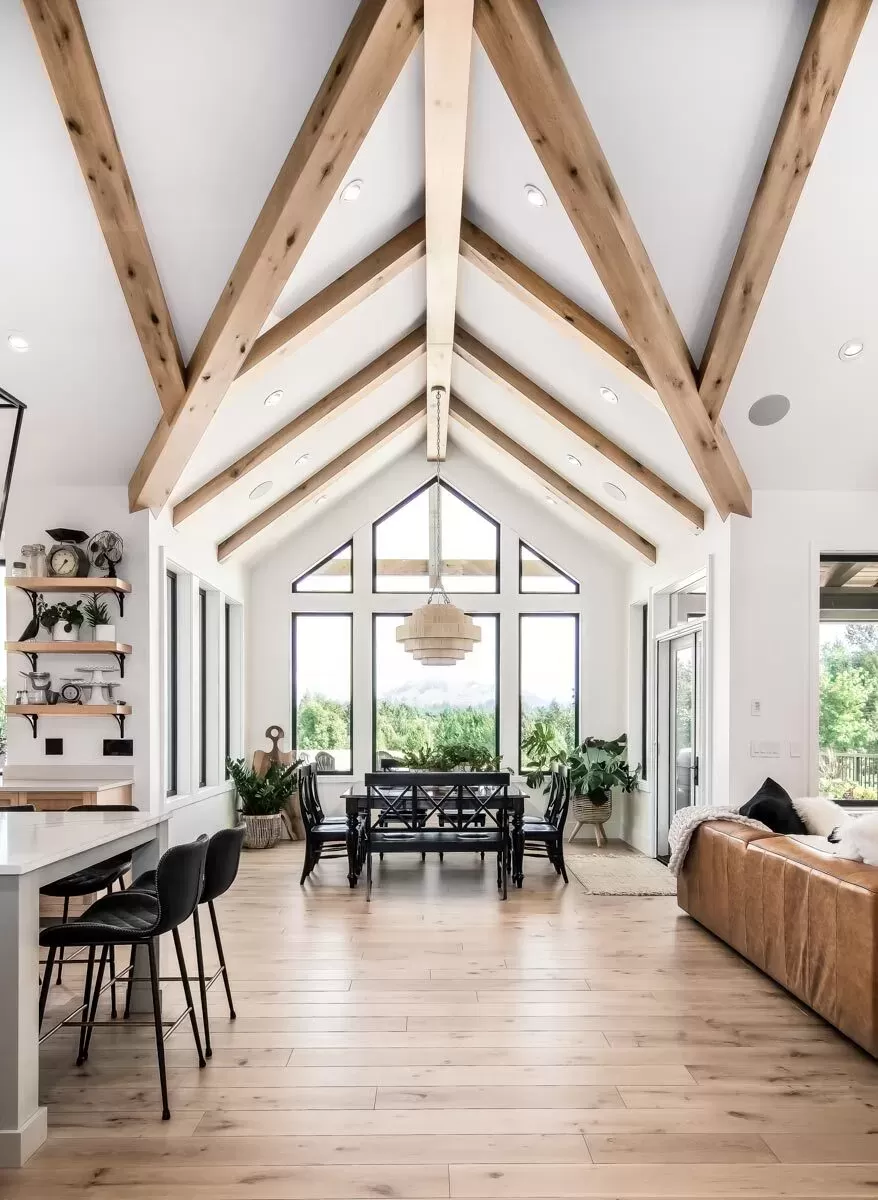

Kitchen
The thoughtfully designed kitchen feels both practical and luxurious.

With ample counter space and a central island, meal preparation and entertaining here is a joy.
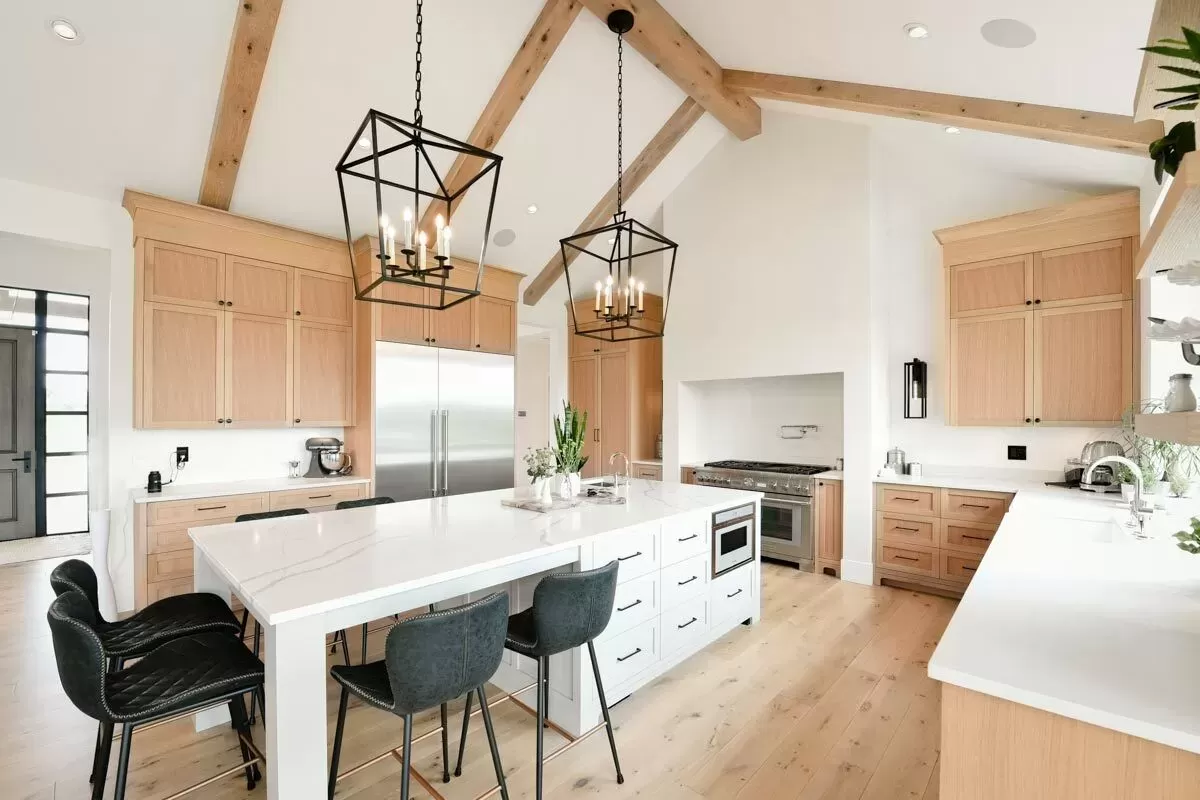
There’s plenty of room for multiple people to move around comfortably, making it ideal for those who love to cook, host, or simply enjoy family time in the kitchen.
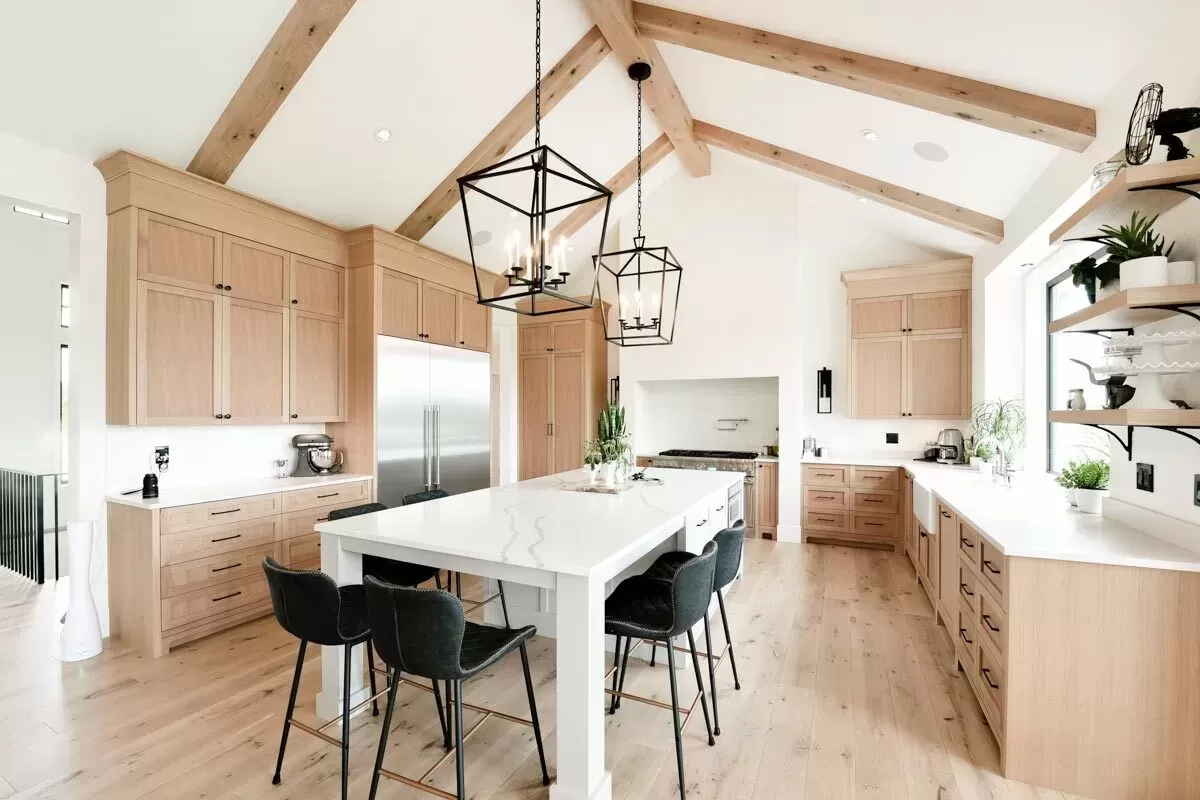
What are your thoughts on having an expansive kitchen such as this one?

Dining Area
Adjacent to the kitchen, the dining area is strategically positioned to capture natural light, enhancing its appeal.
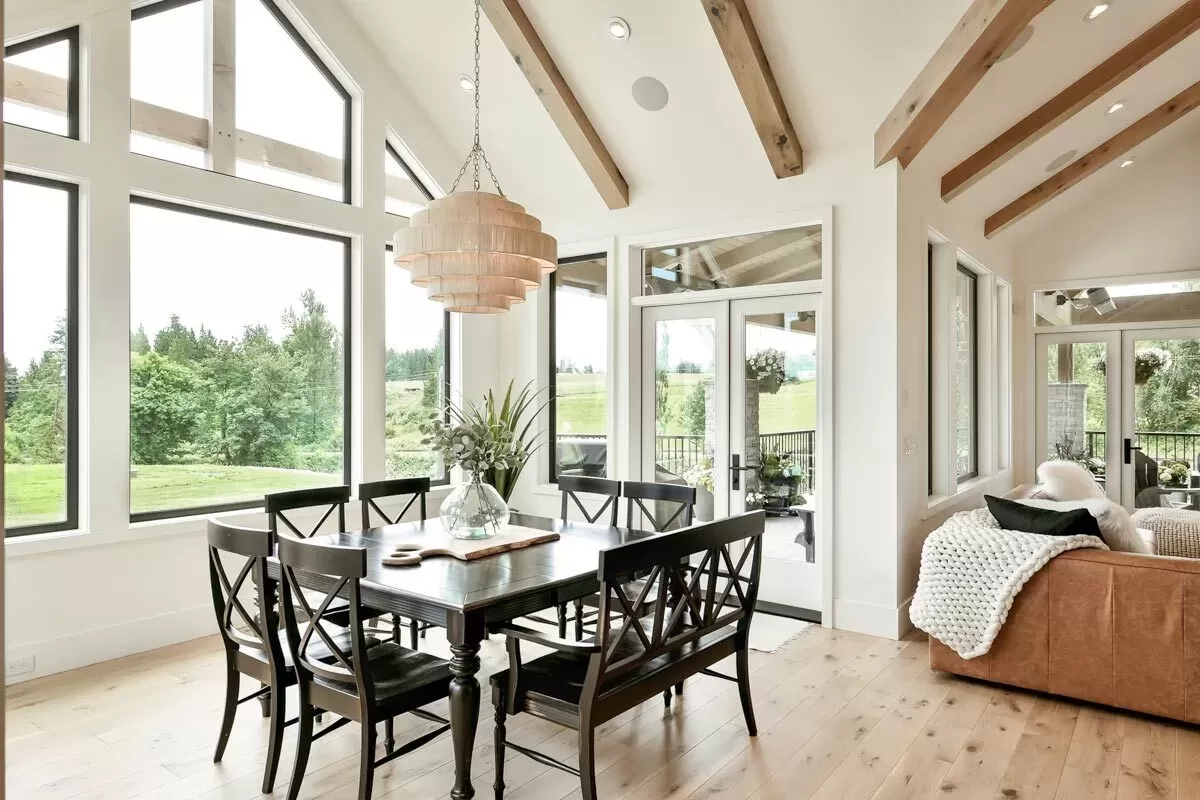
The vaulted ceiling accentuates the sense of space. Imagine sharing meals here with family and friends, surrounded by views of the outdoor patio—a truly delightful dining experience.

Primary Bedroom
The primary bedroom is your private retreat. With its large windows and access to a private patio, this space offers tranquility and comfort.
The vaulted ceiling adds depth, while the spacious walk-in closet caters to all your storage needs. I believe having such a serene space can be incredibly rejuvenating, don’t you agree?
Ensuite
Off the primary bedroom, the well-appointed ensuite features a soaker tub, separate shower, and double vanities.
It’s a personal spa-like haven that offers relaxation at the end of a long day. How important is having a luxurious ensuite to you?

Mud/Laundry Room
The mud and laundry room is a practical addition and conveniently located next to the primary suite and garage entrance. It’s perfect for managing daily family activities with ease and keeping the home tidy and organized.
Study
Tucked away from the main living areas is the study. This cozy space is perfect for remote work or quiet reading.
Its strategic placement ensures minimal distractions, allowing you to focus effectively.
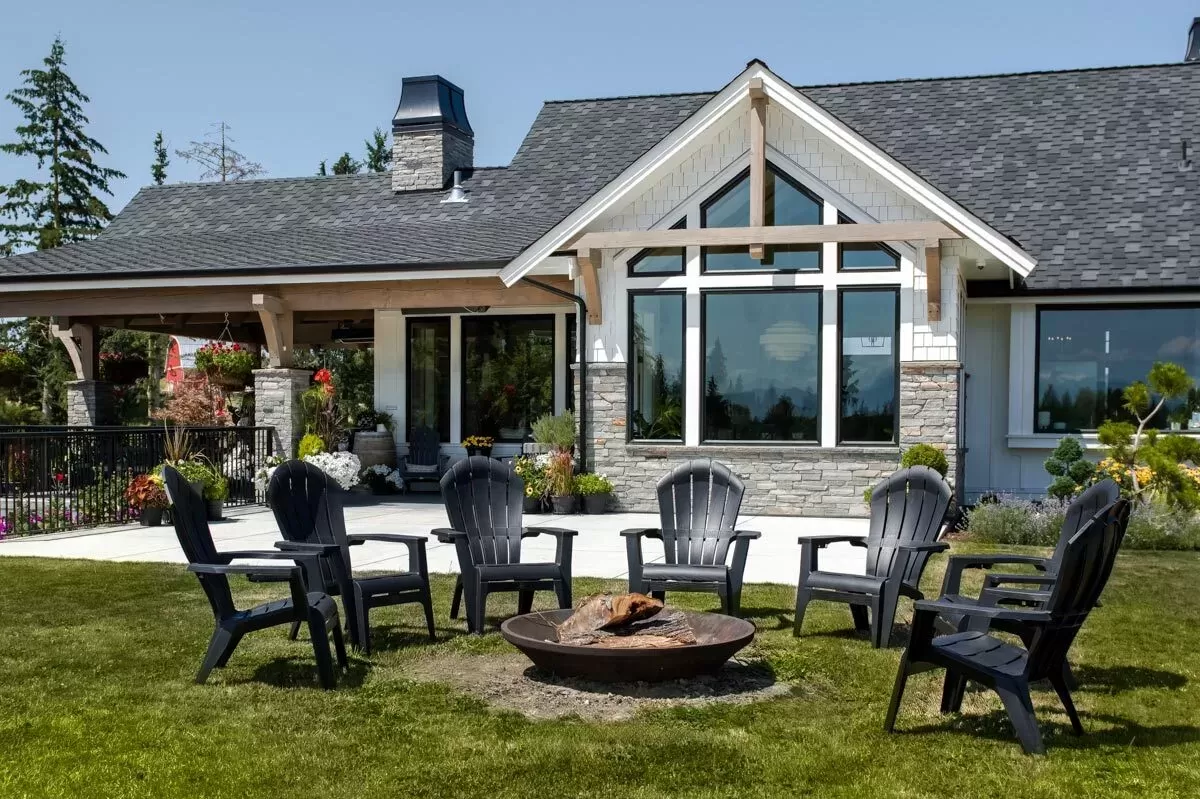
Deck and Patios
The combination of deck and patios extends the living space outdoors, encouraging you to enjoy nature. Whether you’re hosting summer gatherings or unwinding with a book, these areas are inviting spaces.
Lower Level Recreation Room
Descending to the lower level, the recreation room awaits—a versatile space perfect for games, movies, or casual entertaining. Aesthetically pleasing and functional, this area enhances the home’s entertainment options.
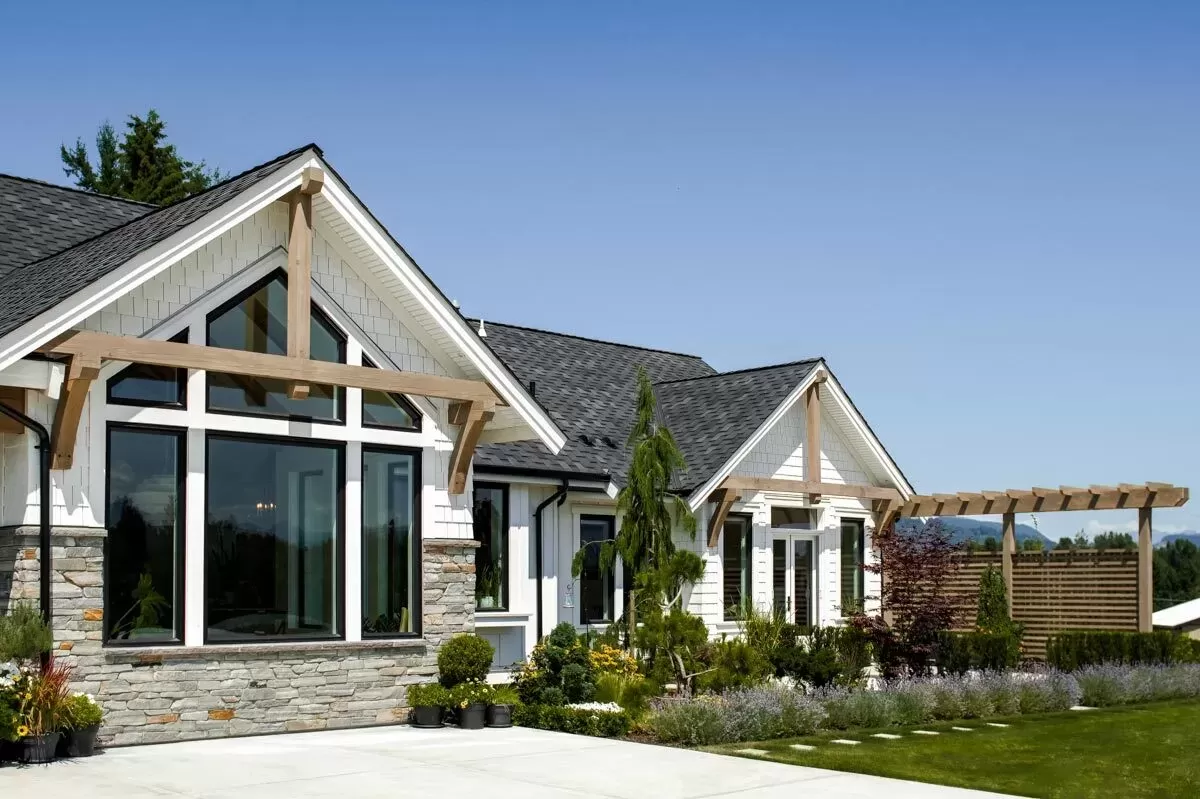
Gym
Fitness enthusiasts will appreciate the gym, positioned next to the recreation room. It allows for a dedicated workout space without leaving the comfort of home.
Would having an in-home gym encourage you to exercise more frequently?
Bedrooms 3 and 4
Two additional bedrooms on this level provide cozy and private spaces, making them ideal for children or guests. Their proximity to the shared bath offers convenience while maintaining their privacy.

Flex/Bed Room
Adjacent to the recreation room is the Flex Room. This adaptable space can function as a guest room, additional bedroom, or hobby room.
Its flexibility is a major asset to this home layout, providing opportunities to customize it to your lifestyle.
Lower Garage
The lower garage, accessible from the slope side, offers additional storage or parking space.
This is especially useful if your family has multiple vehicles or requires extra room for equipment.
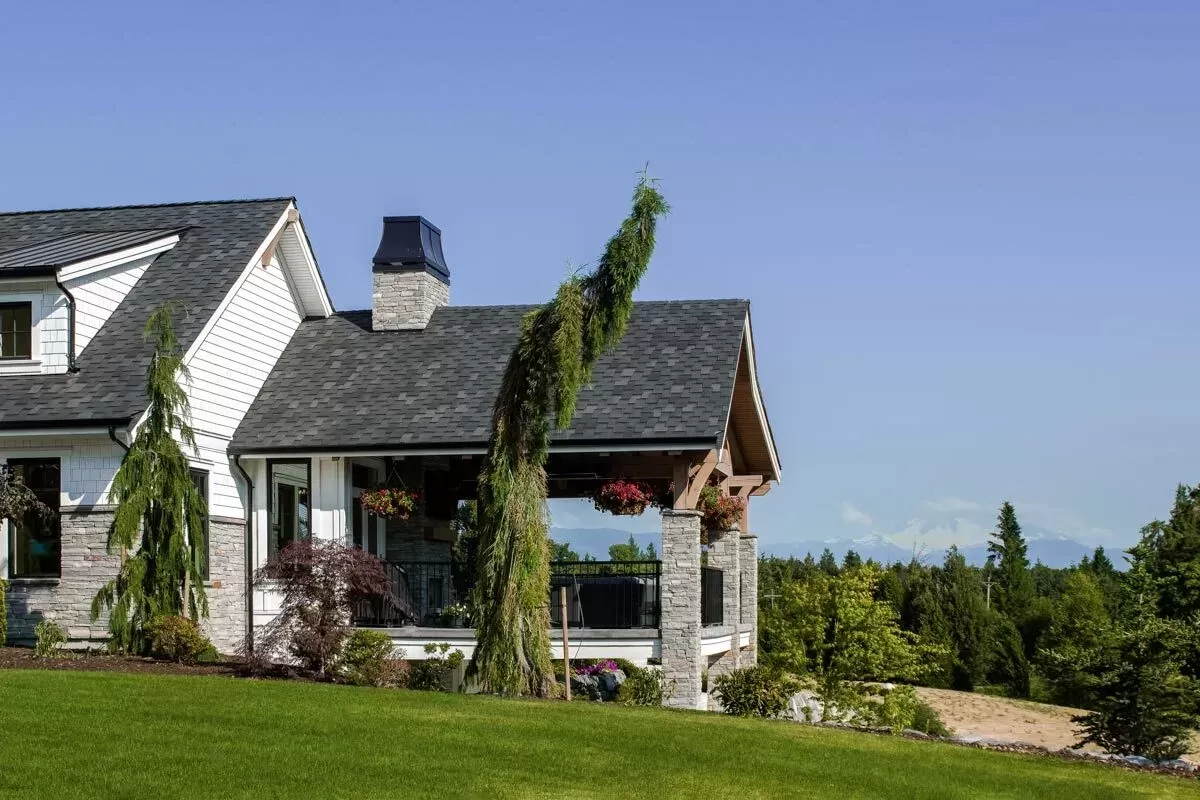
Improvements and Considerations
As you consider this blueprint for your own home, envision how each space will serve your family’s needs. For instance, if you frequently host overnight guests, the flexibility offered by the additional rooms may be invaluable.
Is there anything else you would like to modify here for added functionality?
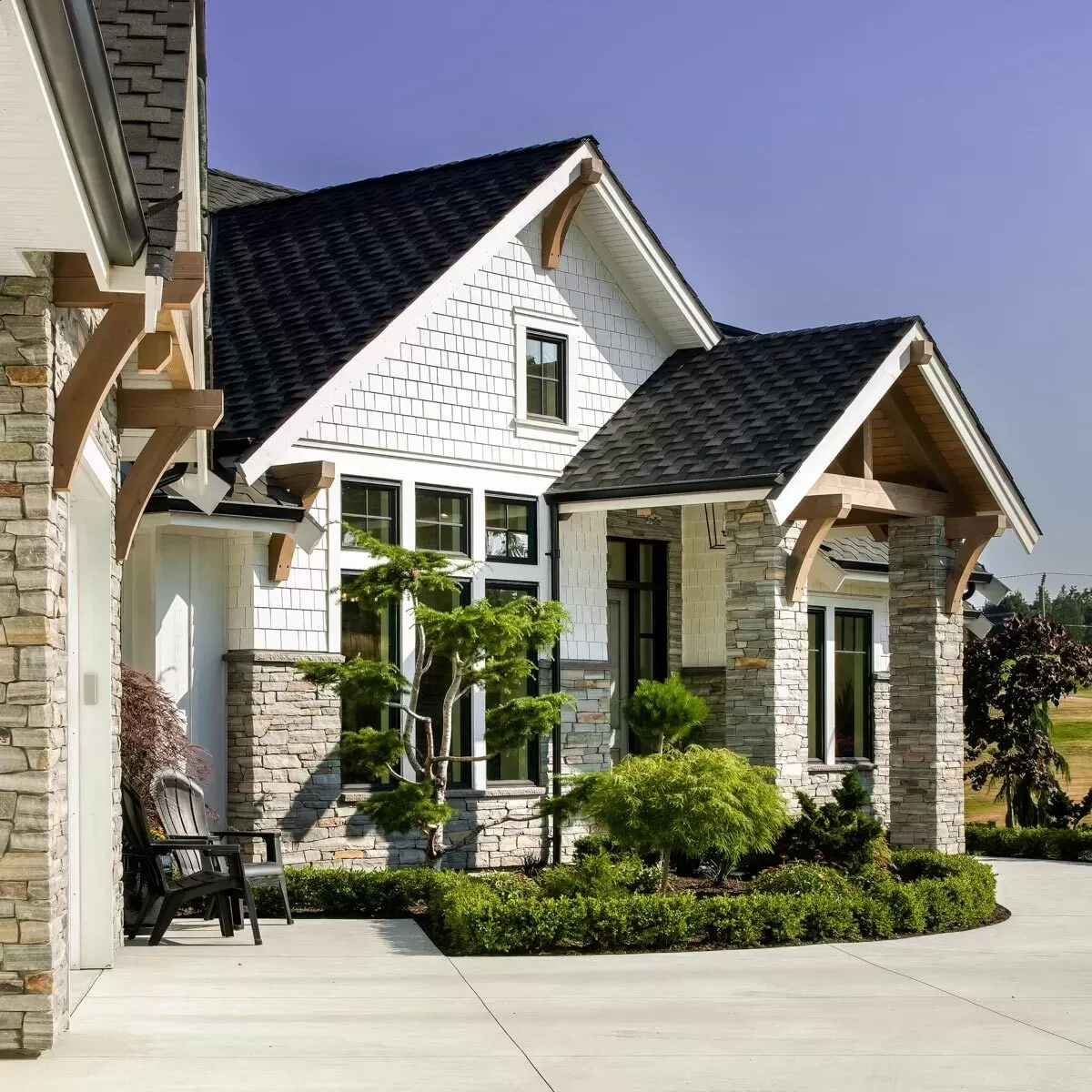
Interest in a modified version of this plan? Click the link to below to get it and request modifications
