4-Bed Modern Farmhouse Plan with Wraparound Porch – 2755 Sq Ft (Floor Plan)
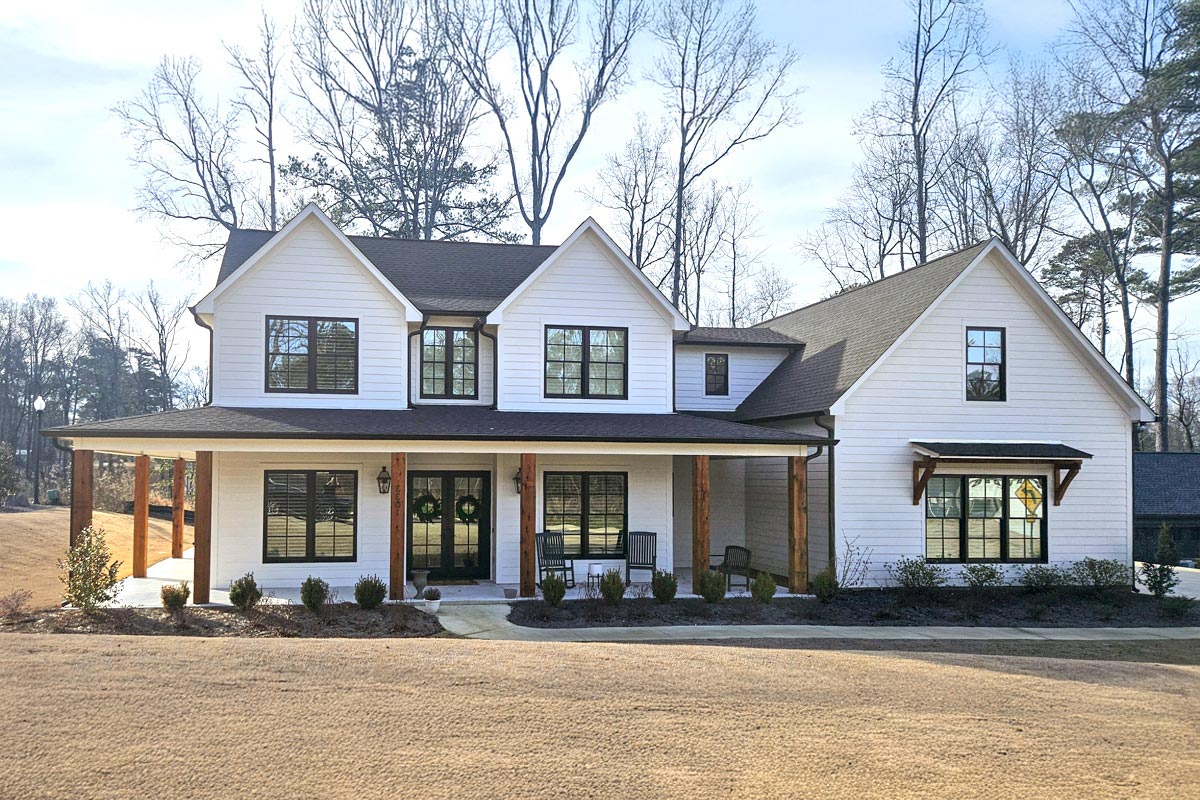
Imagine stepping into a home of pure comfort and practicality, all wrapped up in a charming modern farmhouse. This floor plan is cozy with thoughtful details like a wraparound porch and spacious rooms offering functionality and style that should suit you perfectly.
Specifications:
- 2,755 Heated S.F.
- 4 Beds
- 3 Baths
- 2 Stories
- 2 Cars
The Floor Plans:

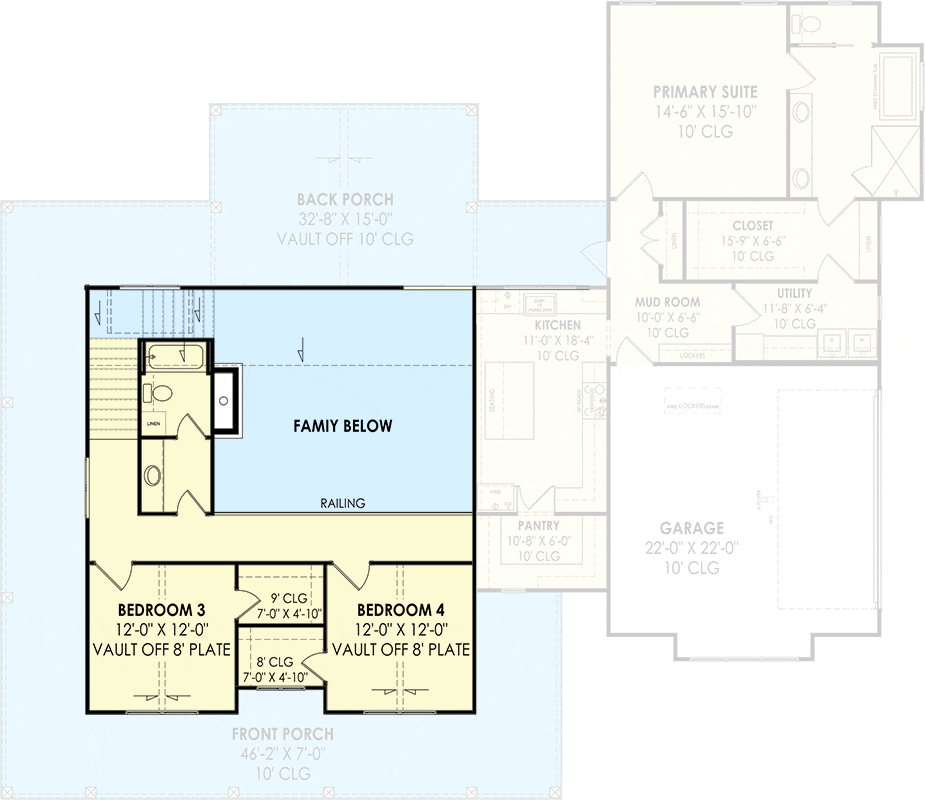
Front Porch
When you first walk up, you are greeted by the front porch. Isn’t it like a warm hug? This porch extends around the side, giving you lots of space to relax outside.
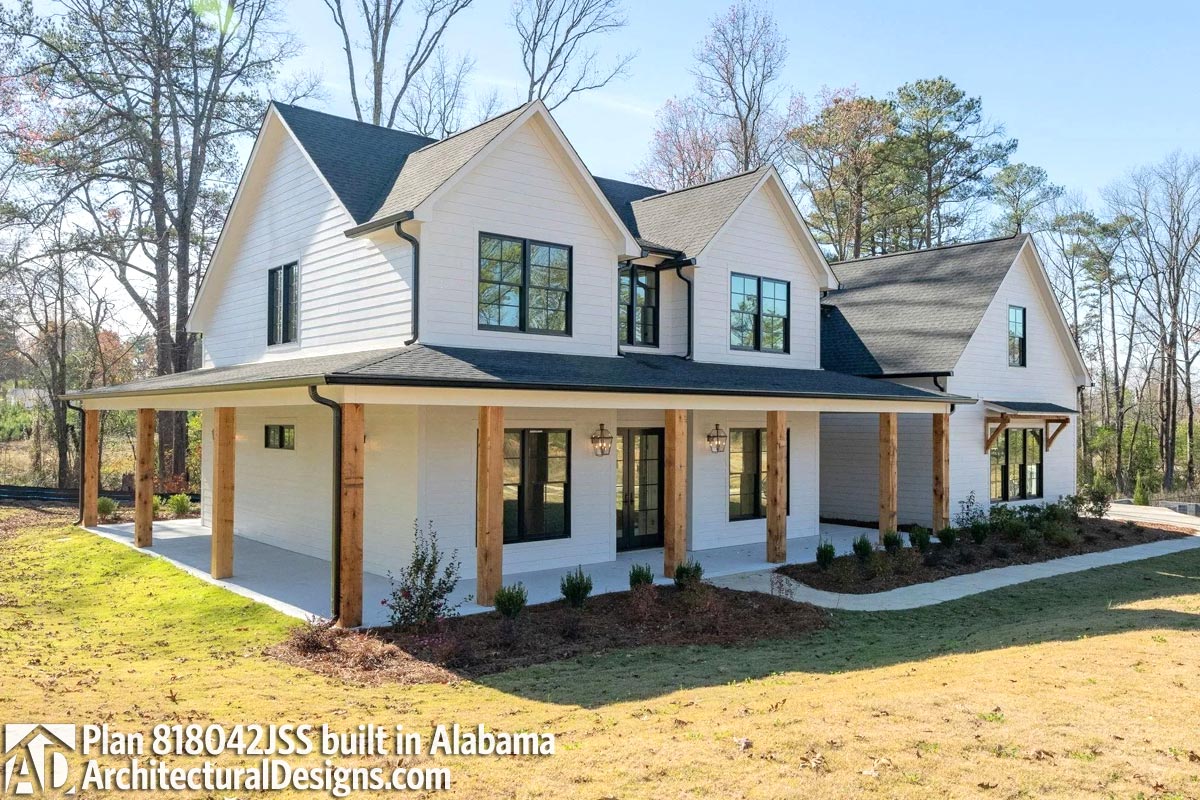
Imagine having a cozy chair to sit on, maybe sipping some lemonade and watching the world go by.
With its generous size, it even wraps to the back porch, connecting different outdoor spaces seamlessly.
Entry
Entering the house, you’re in the entry area.

This space is your welcome mat, setting a friendly tone as you step inside. It’s the perfect spot to drop your keys and hang your coat.
I love how it smoothly leads you into the heart of the home without any fuss.
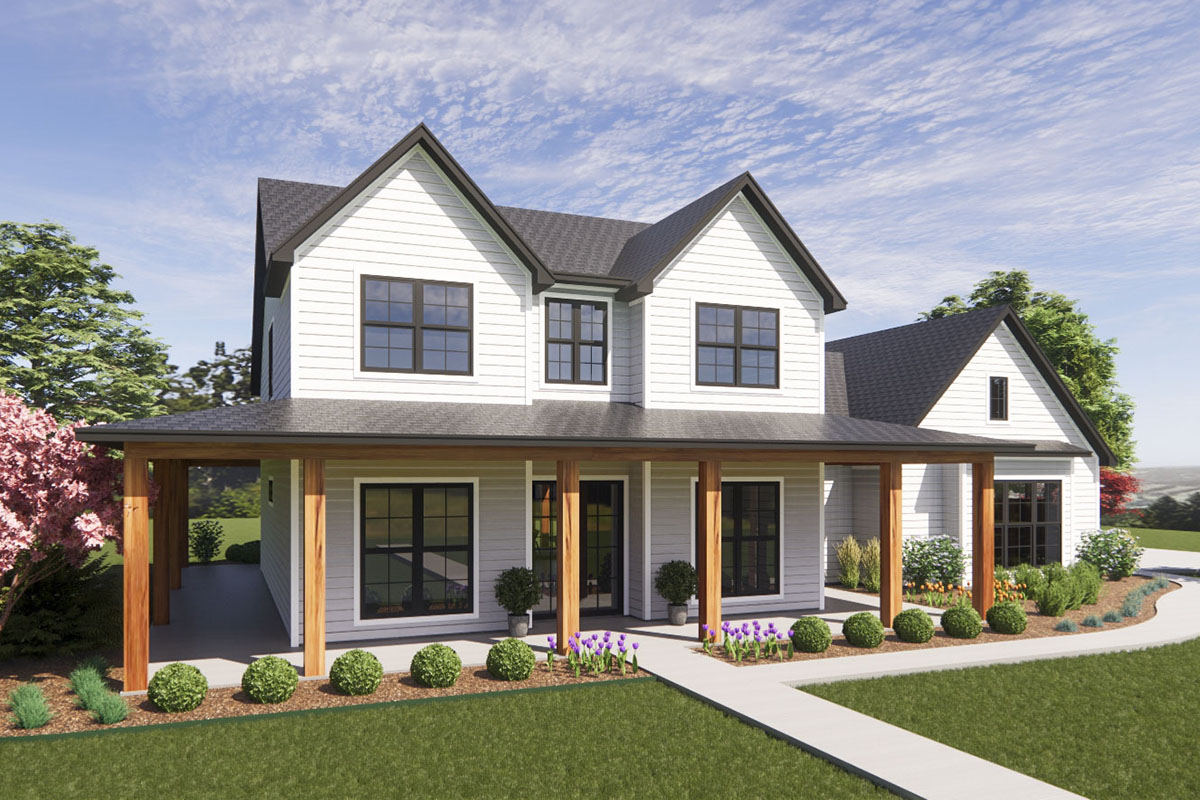
Dining
Close by, you’ll find the dining area.
Picture family meals or fun game nights happening here. It’s roomy enough for a big table where everyone can gather.
I think having it near the kitchen makes it super handy whenever it’s time to eat or chat over snacks!
Family Room
Now, let’s move to where everyone loves to hang out – the family room.
The vaulted ceiling gives it an airy feel, like it stretches up to the sky. There’s a fireplace to keep things warm and cozy in wintertime.
What I adore is the built-in TV niche. It keeps everything neat so you don’t have wires everywhere. This space is all about good vibes and making memories.

Kitchen
Let’s check out the kitchen! This is where all the cooking magic happens. The island in the center is fantastic for preparing meals or having breakfast.
You know what’s really cool? There’s a big walk-in pantry with natural light. Finding your snacks and ingredients will always be a breeze.
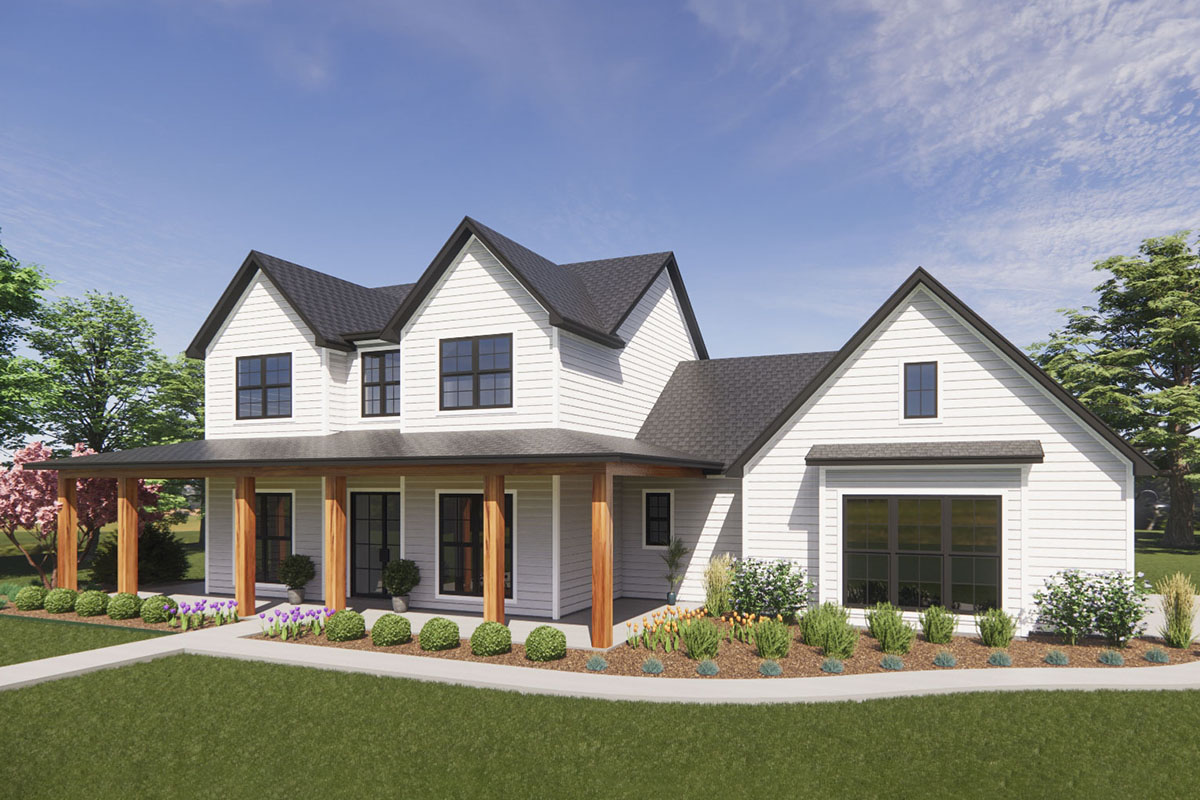
Pantry
The pantry being close to the mudroom means when you bring grocery bags in, it’s a short trip to store everything away. Isn’t that convenient? It’s one of those small details that make everyday tasks easier.
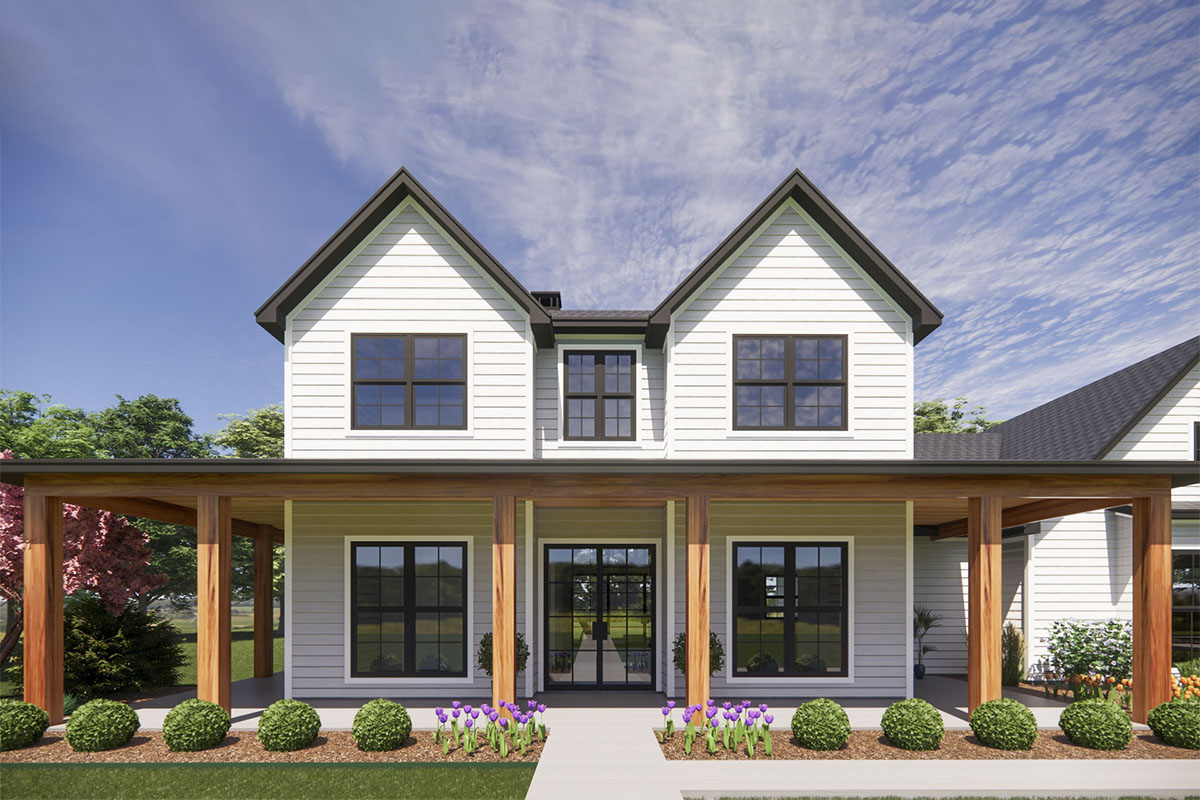
Mudroom
Swinging over to the mudroom, it’s like a mini-landing spot when you come in from the garage. You can keep shoes, coats, or backpacks here.
It helps keep the main areas tidy and clutter-free. It’s one of my favorite practical parts of the house.

Primary Suite
Need a quiet escape? The primary suite is your private retreat. It’s removed from the main hustle and bustle, a peaceful corner when you want to relax.
There’s a large walk-in closet here, leading straight to the laundry room. I think this is smart – it makes getting clothes cleaned and put away super simple.
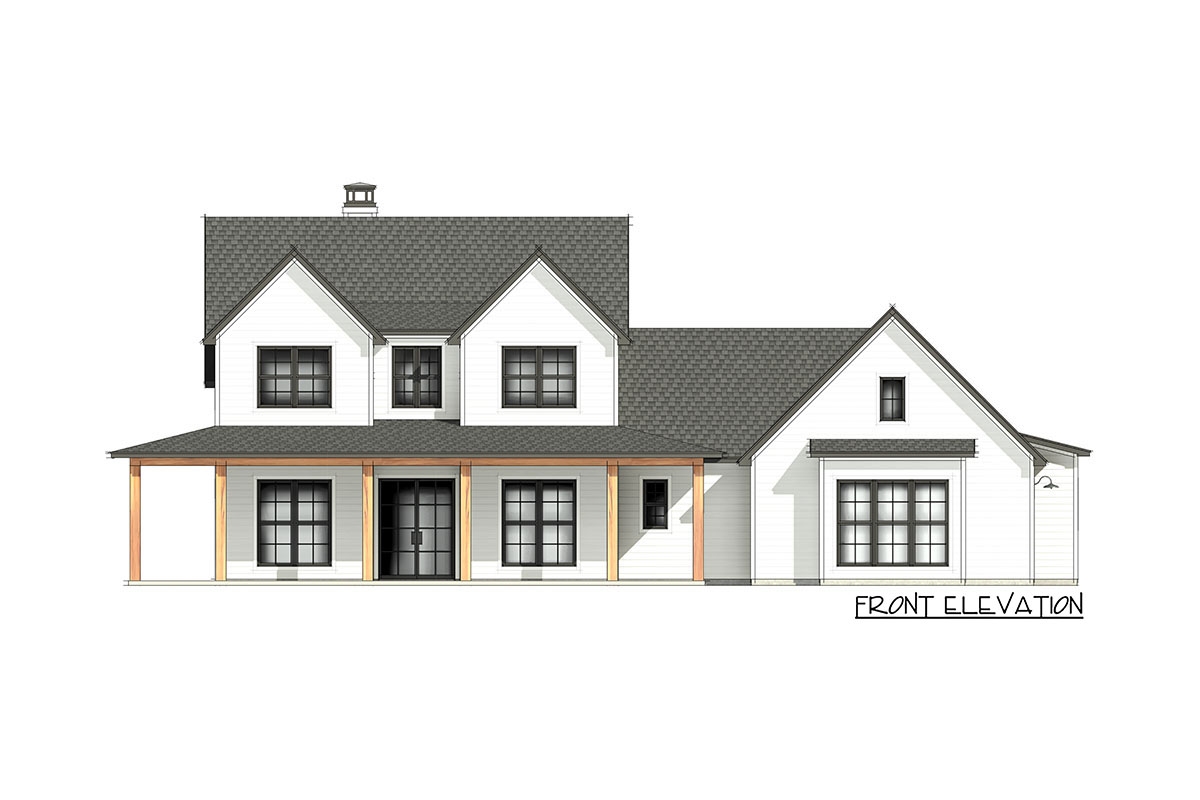
Laundry
Speaking of the laundry room, it’s conveniently placed for easy access. Connecting to the primary suite’s closet, it loops things together nicely. It’s like having a little helper in your daily routine!
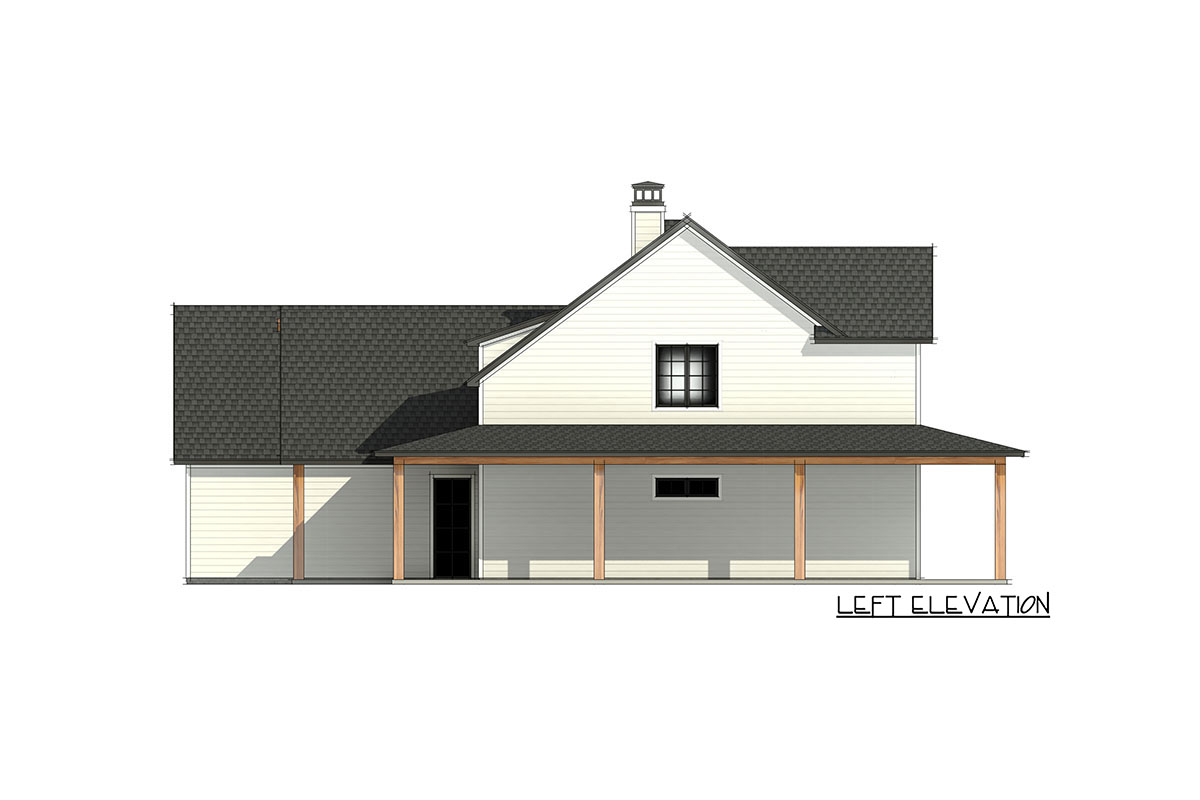
Bedroom 2
On the main floor, there’s also bedroom 2.
Located near the entry, it doubles nicely as a home office or guest room if you’d like.
It’s versatile, catering to whatever suits your lifestyle best.
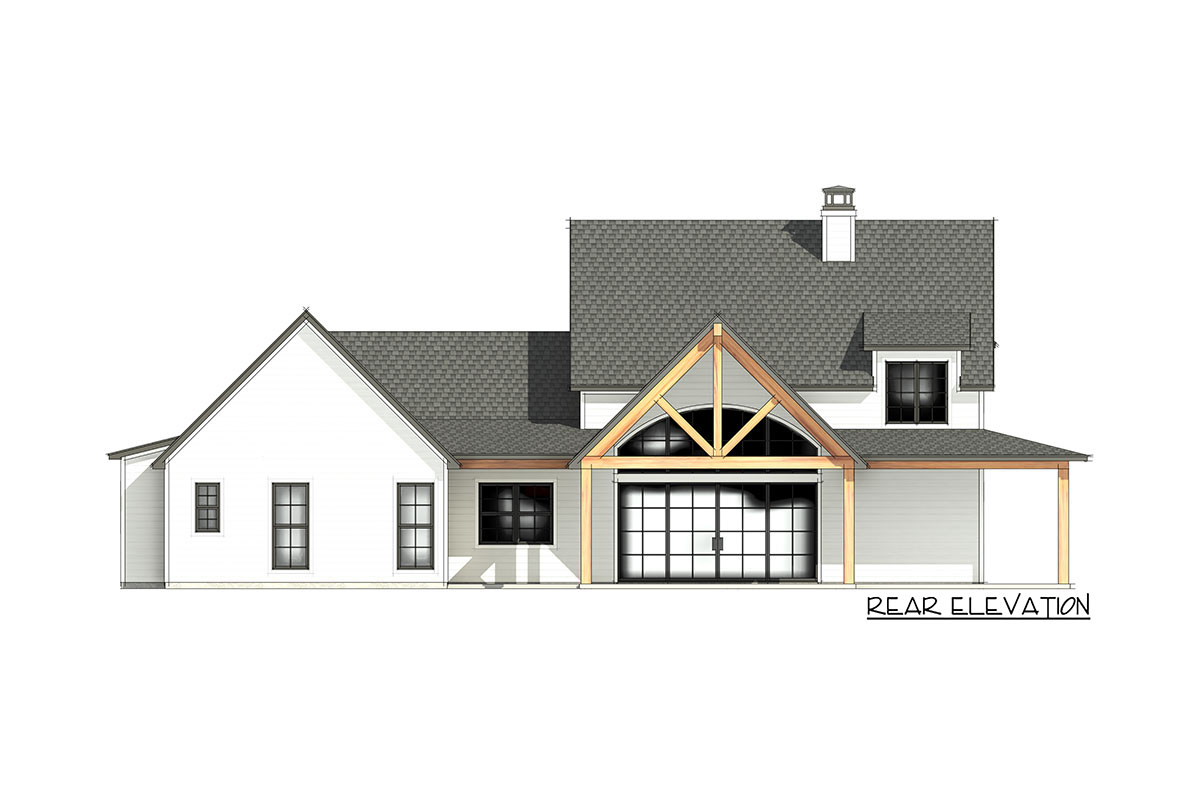
Garage
Don’t forget the garage! Roomy and ready for vehicles, tools, or even a workshop space. Whether it’s parking cars or DIY projects, it serves multiple purposes.
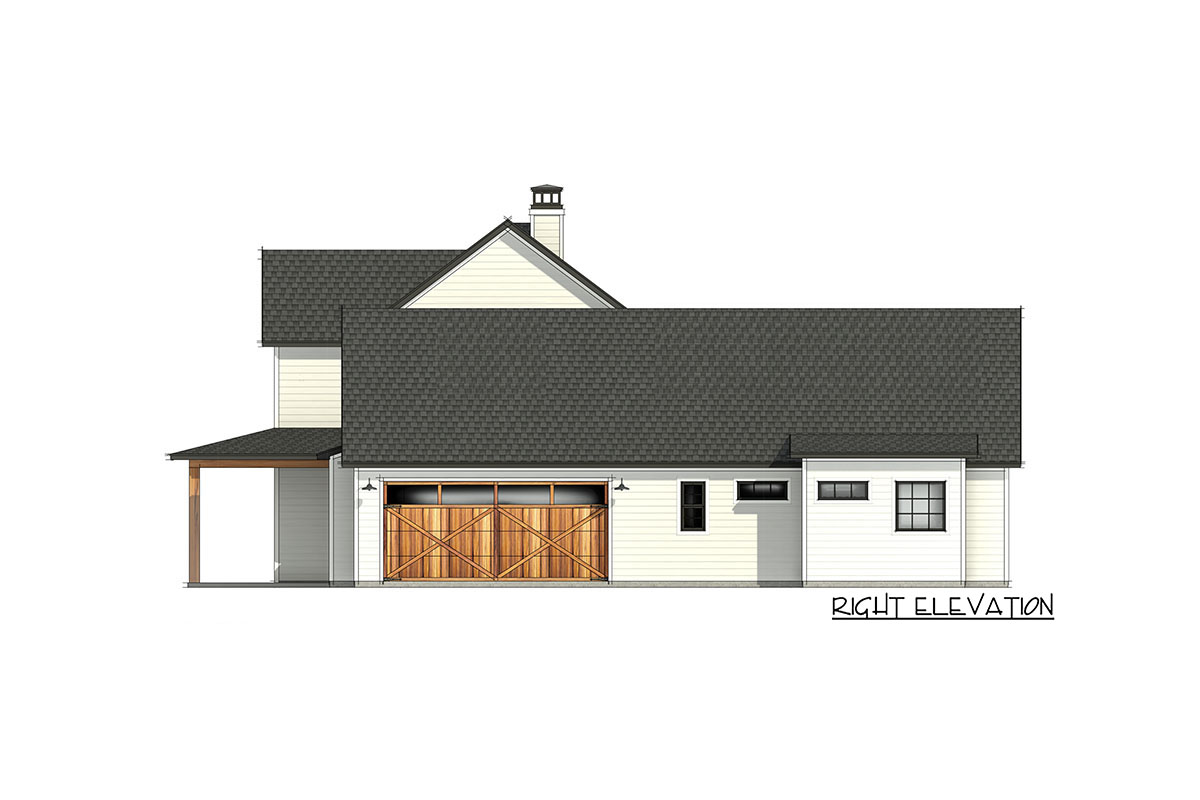
Back Porch
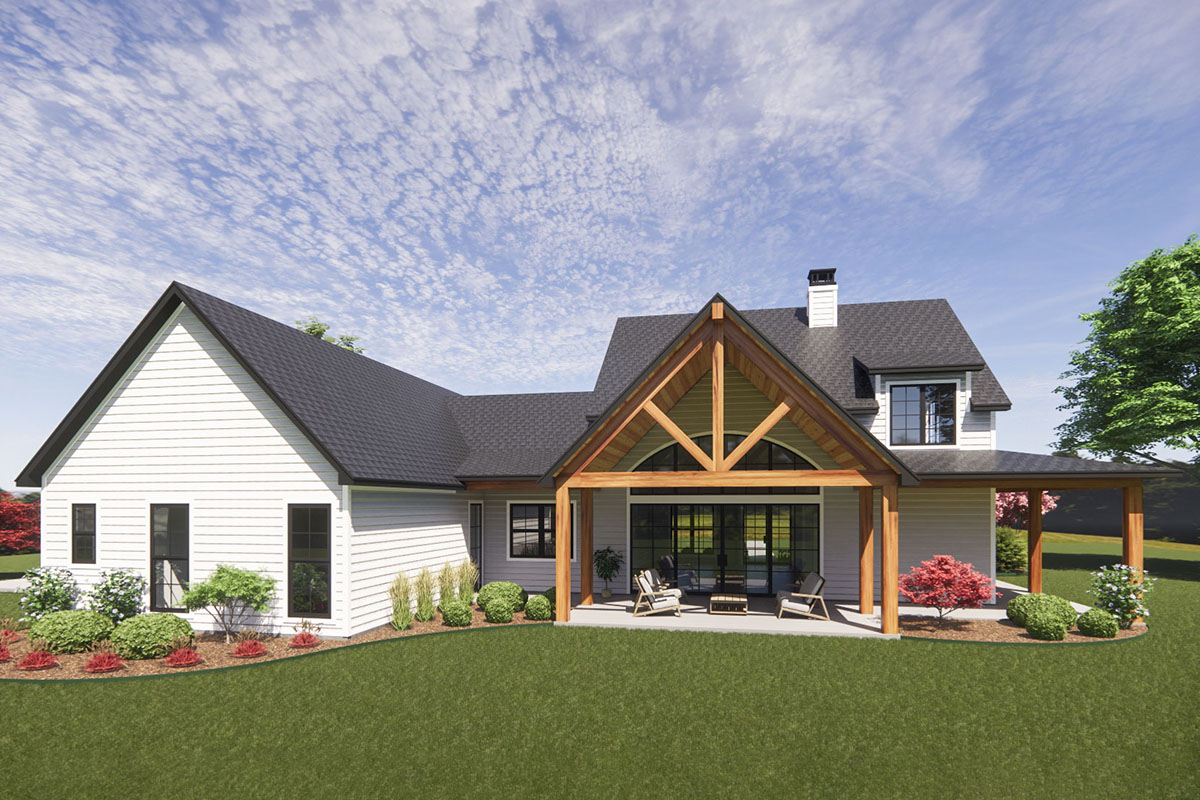
Shall we step outside again to the back porch?
It’s another fantastic spot for outdoor fun. Whether you’re having a barbecue with friends or enjoying a quiet evening in the fresh air, this porch has you covered.

Upstairs – Bedrooms 3 and 4
Heading upstairs, you’ll discover bedrooms 3 and 4.
These rooms are perfect for family members, guests, or even as an office. They share a uniquely designed compartmentalized bath, which means morning routines run smoothly without everyone crowding one space.

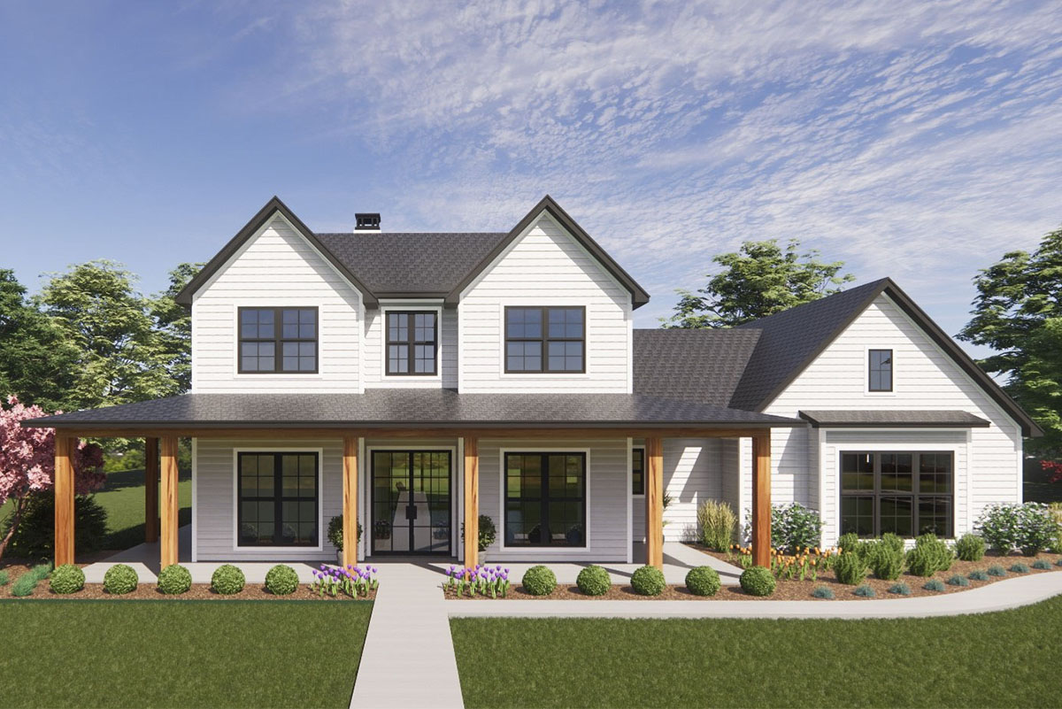

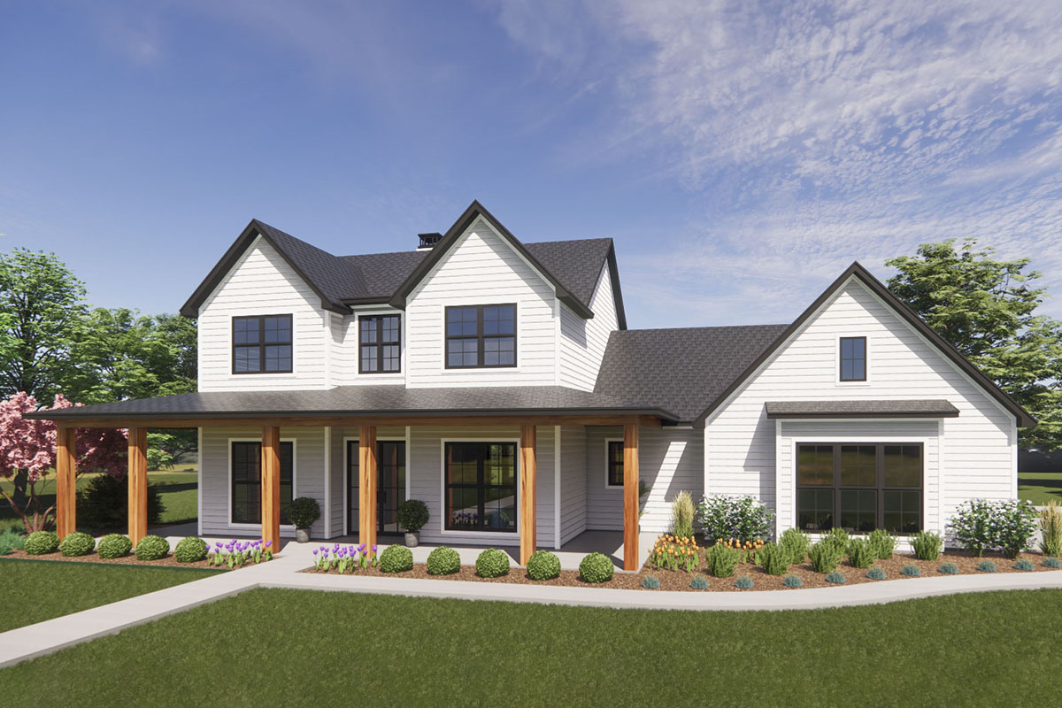
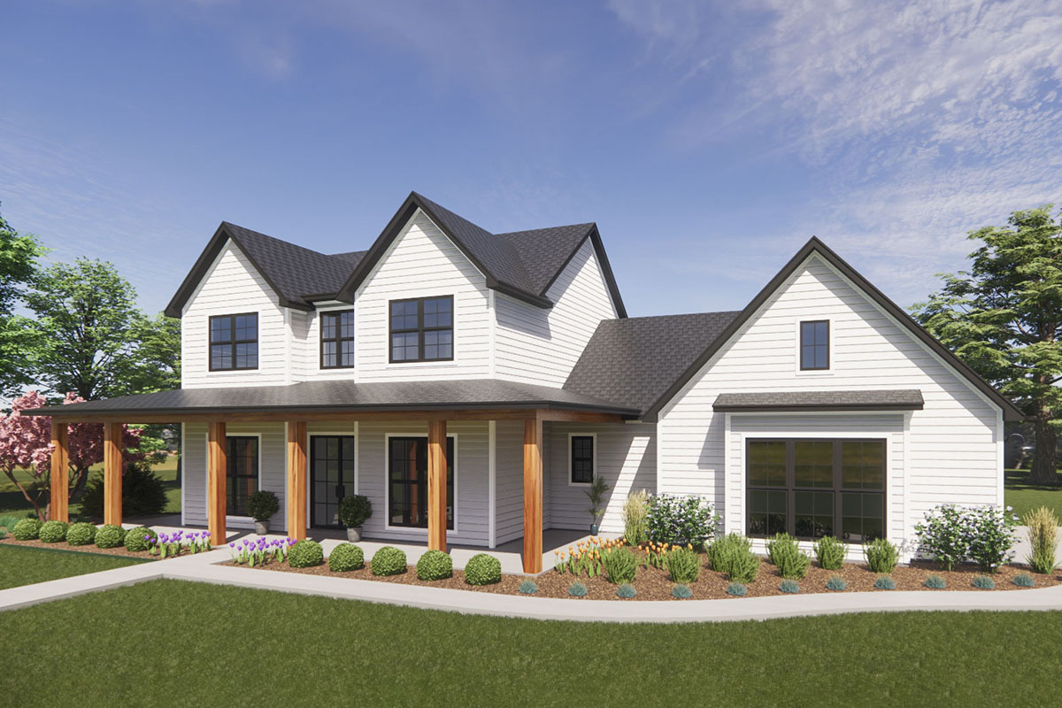
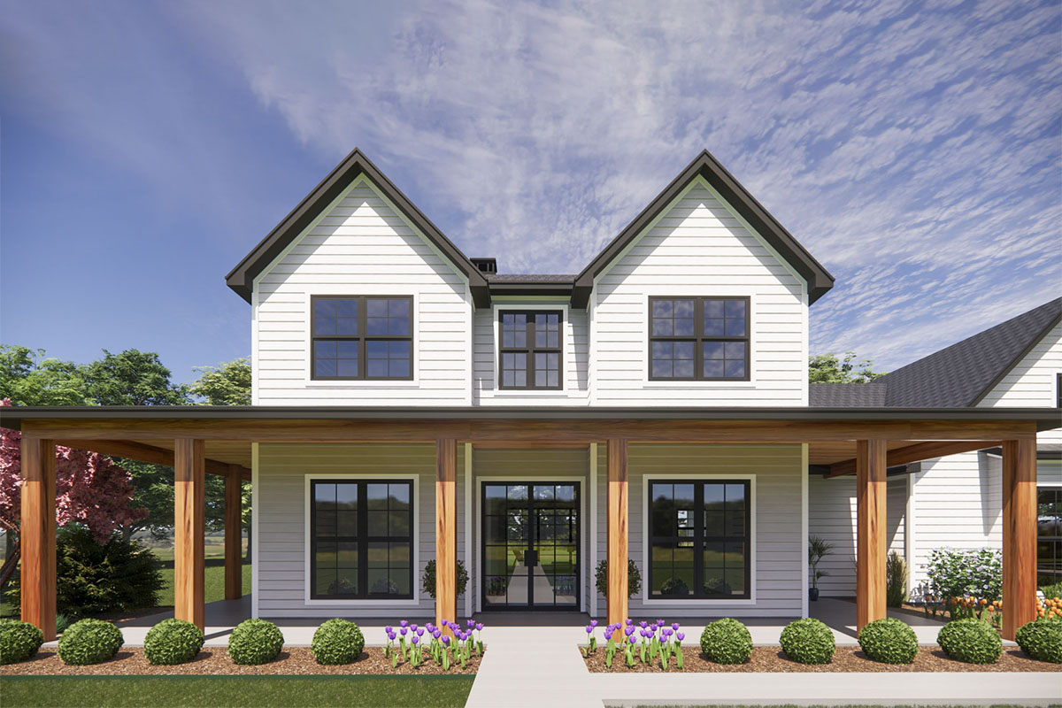
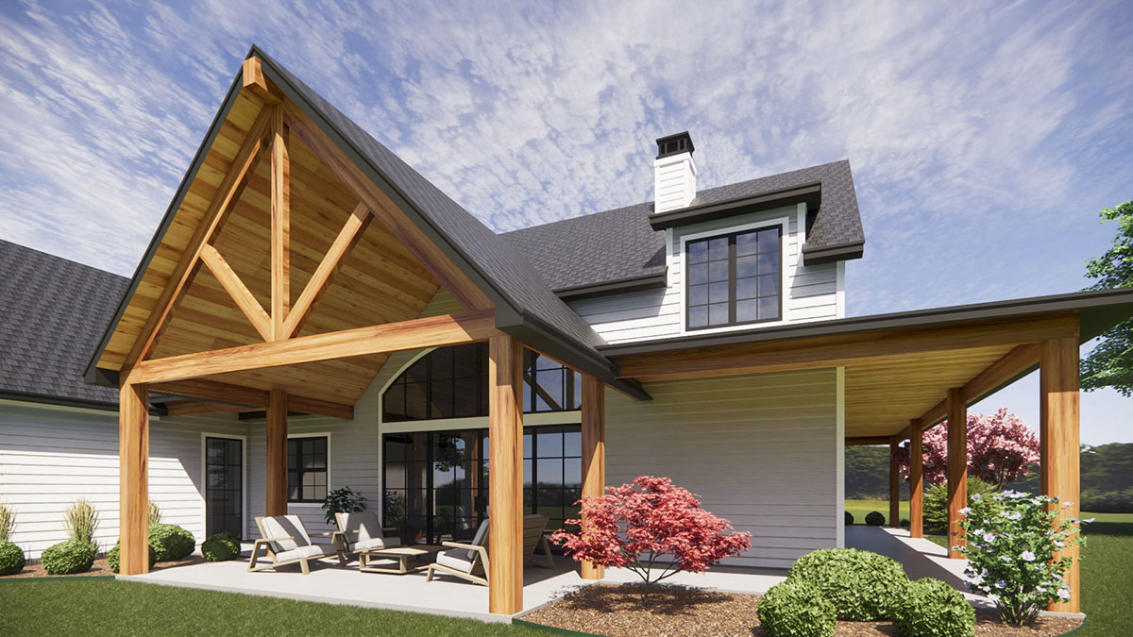
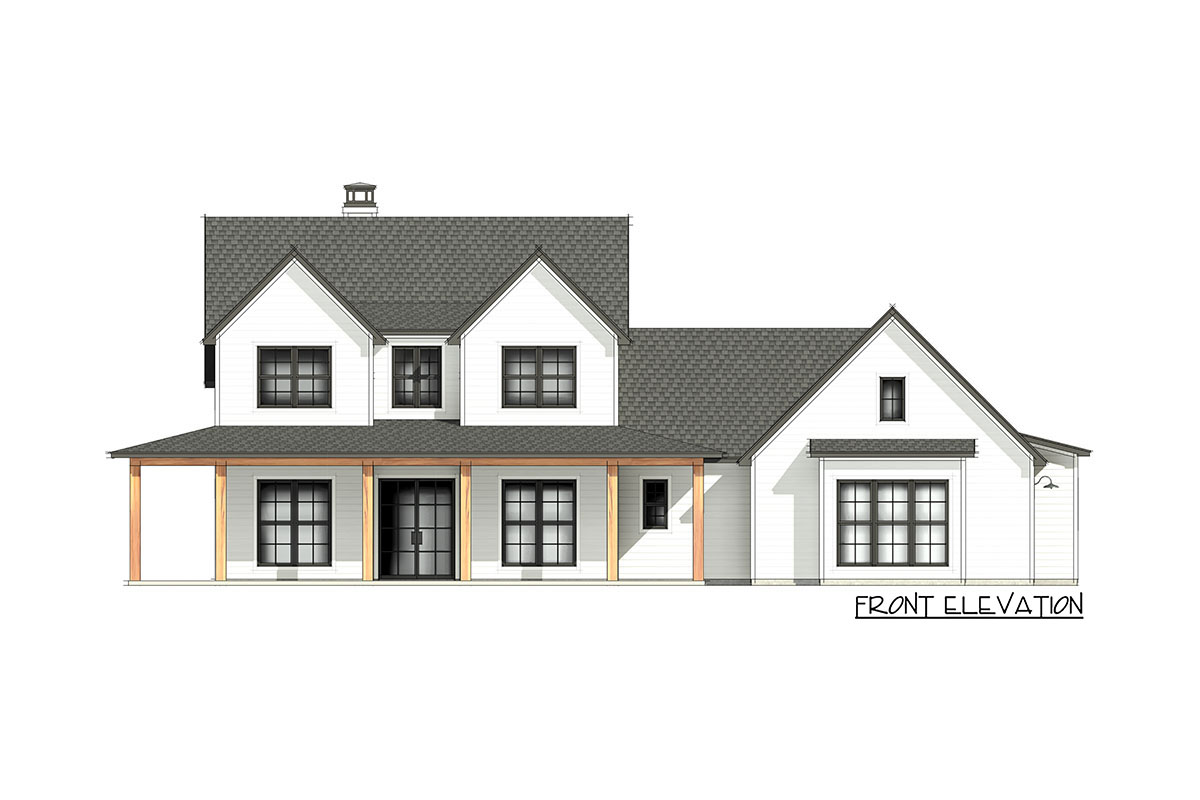
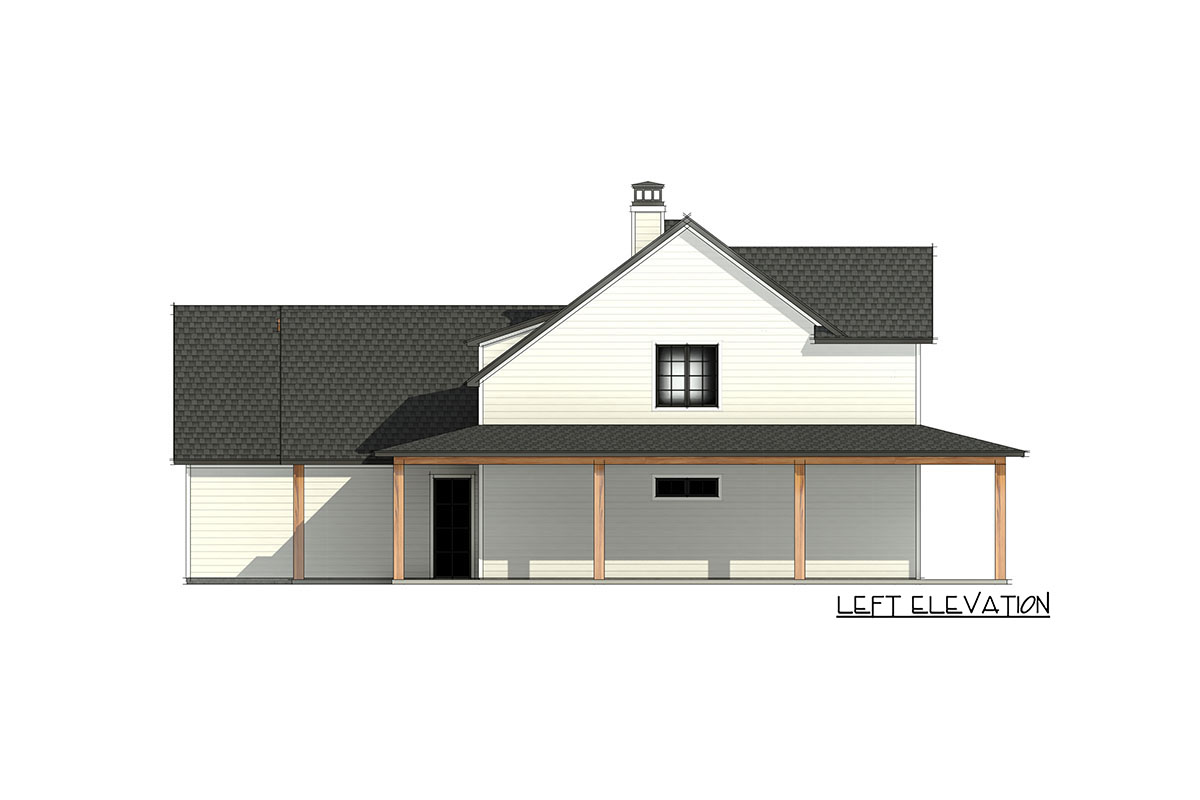
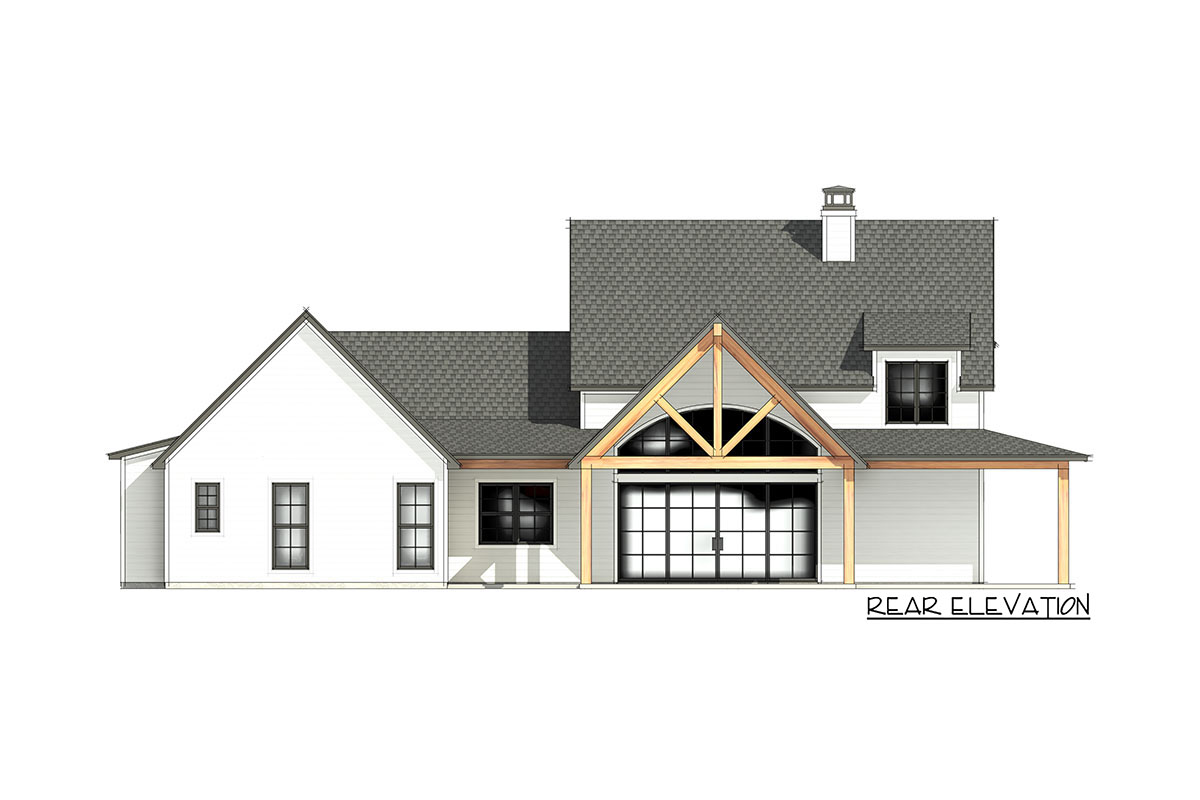

Interested in a modified version of this plan? Click the link to below to get it and request modifications.
