4 Bed Modern Farmhouse with 2-Story Great Room and 3-Car Garage – 3641 Sq Ft (Floor Plan)
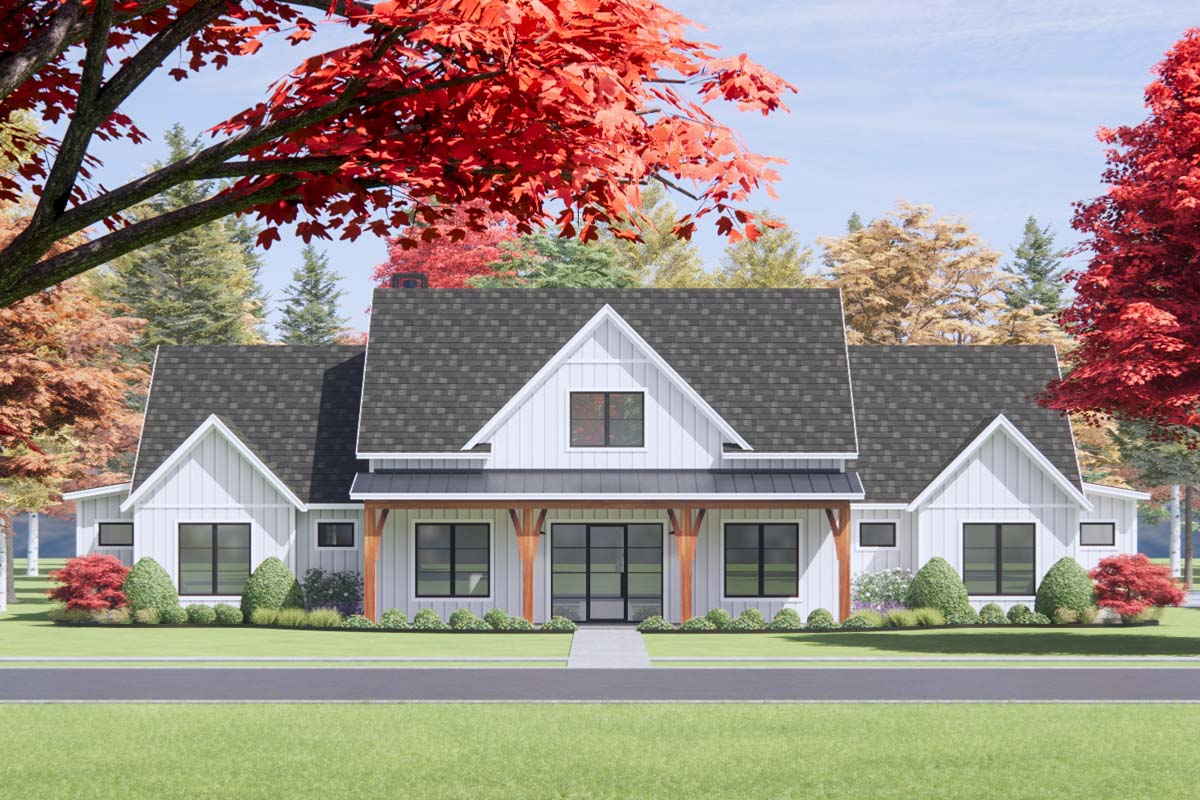
When you first see this modern farmhouse, it just feels right with over 3,600 square feet of space, a low, welcoming profile, and so much natural light pouring in through those big black-framed windows.
As you approach the front porch, you can easily imagine lazy mornings with coffee or evenings chatting with neighbors.
With four true bedrooms and a bonus room upstairs, there’s room for busy family life, guests, and quiet moments alike.
Let’s explore every corner of this home, discovering how each thoughtful space works together across both levels.
Specifications:
- 3,641 Heated S.F.
- 4 Beds
- 4 Baths
- 1 Stories
- 3 Cars
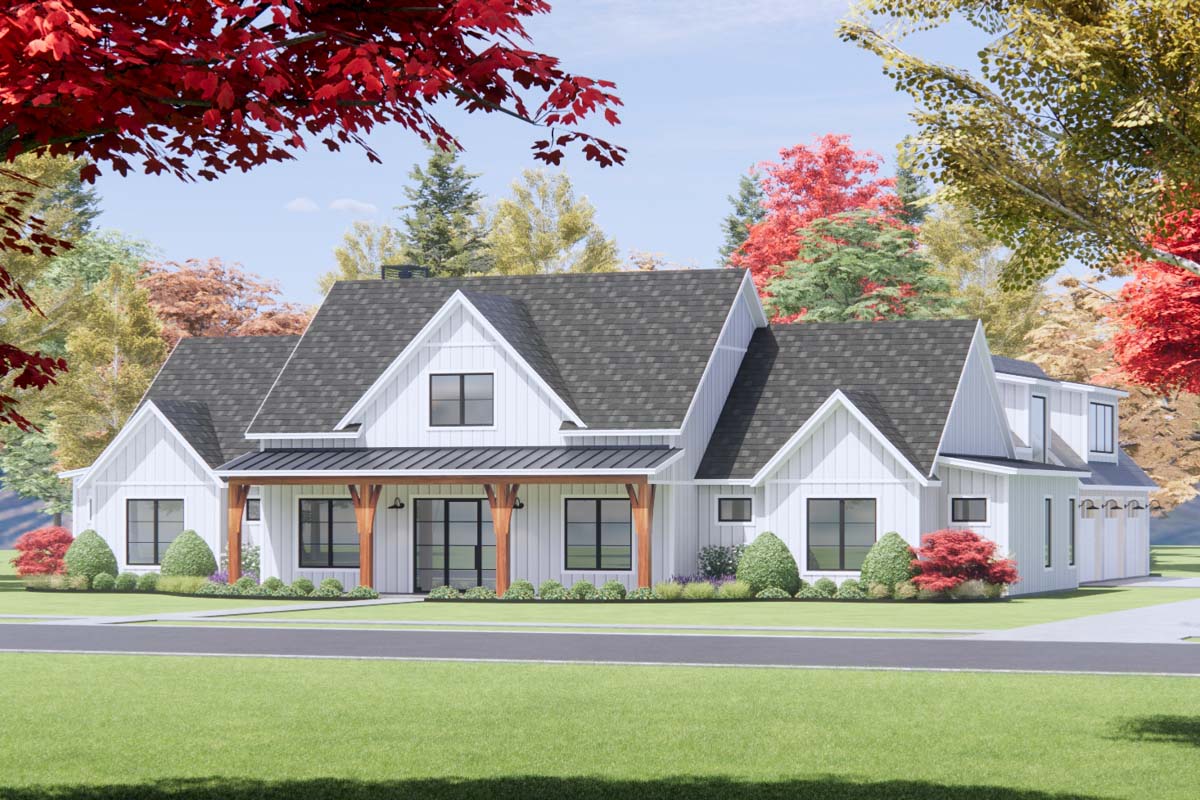
The Floor Plans:
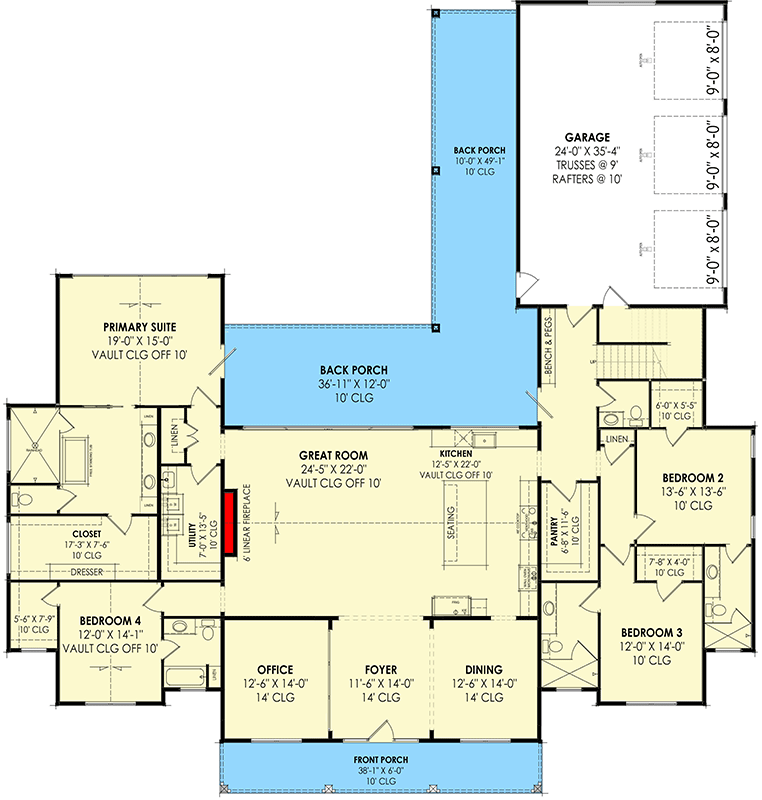
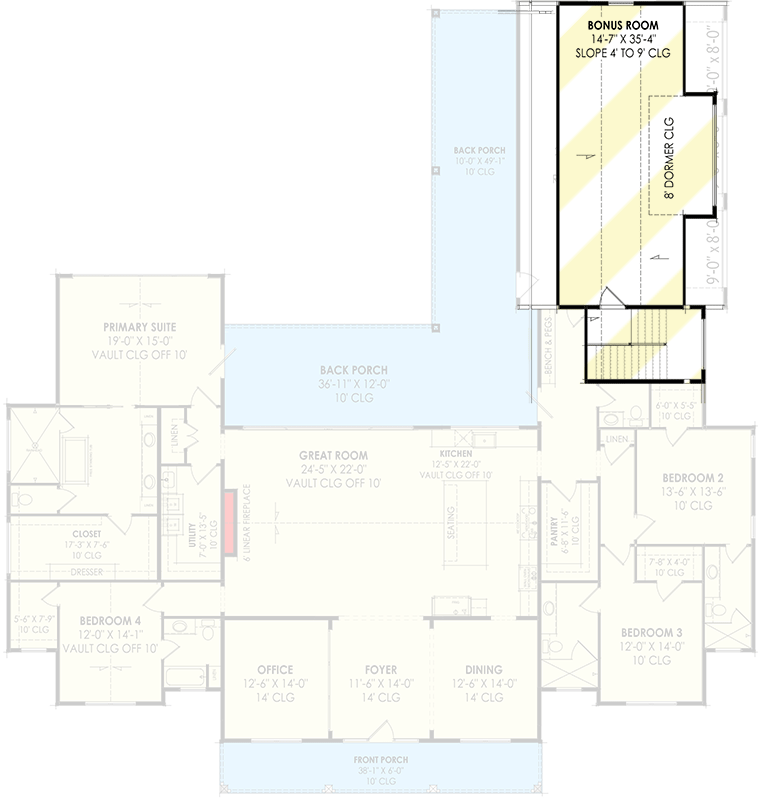

Front Porch
Before you even open the door, the deep front porch beckons you. It’s wide enough for a swing or a row of rocking chairs, and those sturdy wood columns have that classic farmhouse feel.
I think spaces like this are underrated—they set the whole tone for the home, inviting you to slow down and enjoy the outdoors.
Whether you’re greeting neighbors or watching a summer storm roll in, this porch will see a lot of life.
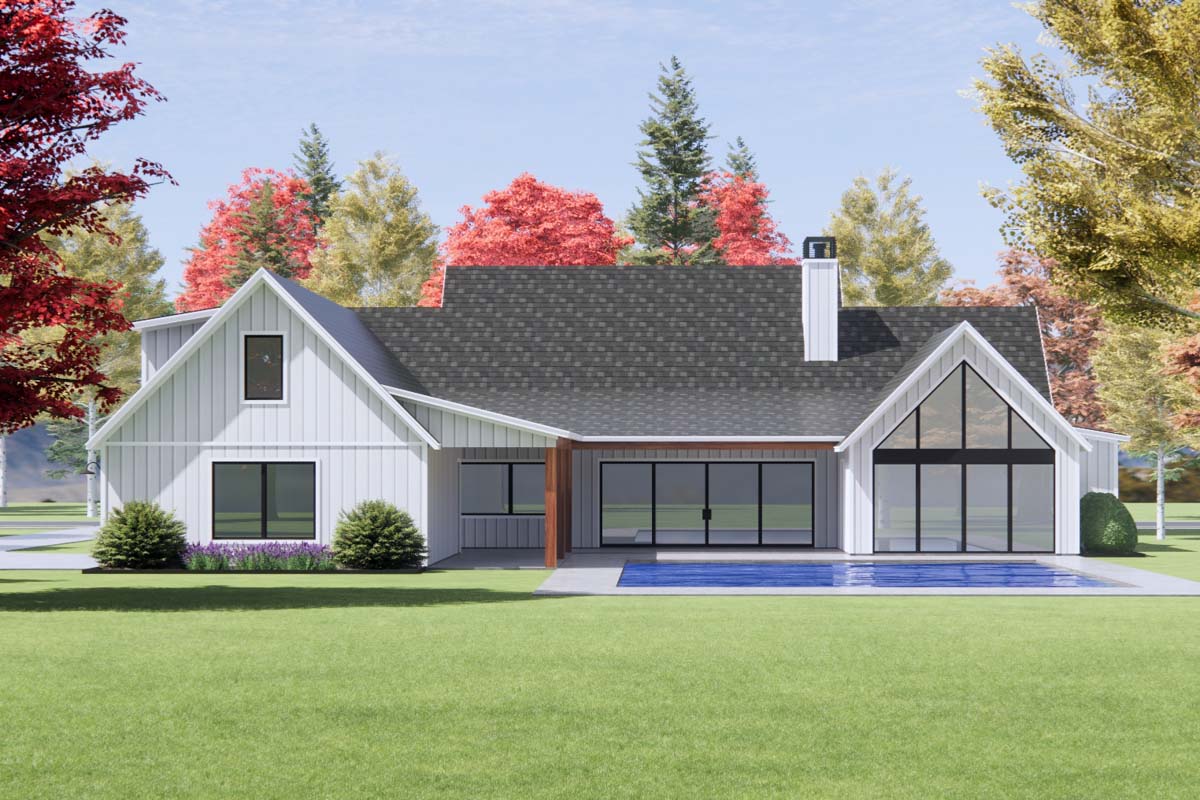
Foyer
As you enter, the foyer immediately gives a sense of openness, with 14-foot ceilings that make the space feel grand but not overwhelming.
There’s plenty of room for a bench, some hooks for backpacks, or maybe an entry table with a bowl for keys.
From here, you get a peek into the office, dining room, and straight through to the great room.
It’s a comfortable landing spot, and the sightlines to the back of the house make everything feel airy.

Office
Directly off the foyer, the office sits to the left. It’s got nice tall ceilings—14 feet—so even if the room isn’t huge, it feels incredibly spacious.
With a window facing the front porch, you’ll get good natural light all day. I like that it’s close to the front door but set apart enough to stay quiet; perfect if you’re working from home or just need a spot for bills and paperwork.

Dining Room
On the right of the foyer, you’ll find the dining room. The tall ceilings continue here, giving a sense of formality even if you’re just eating takeout on a busy night.
If you love to host, this space has room for a large table, and it’s close enough to the kitchen for easy serving, but still has a distinct feeling—great for special occasions or family celebrations.

Great Room
Walk forward and you’re in the great room, and wow, it’s impressive. The vaulted ceilings, stretching up to 10 feet, make it feel even bigger than its already generous size.
The fireplace anchors one wall, perfect for a cozy movie night or a winter gathering with friends.
Huge windows fill the space with light and offer a view of the covered back porch and yard beyond.
The open concept here means the great room flows right into the kitchen, creating a true hub of the home.
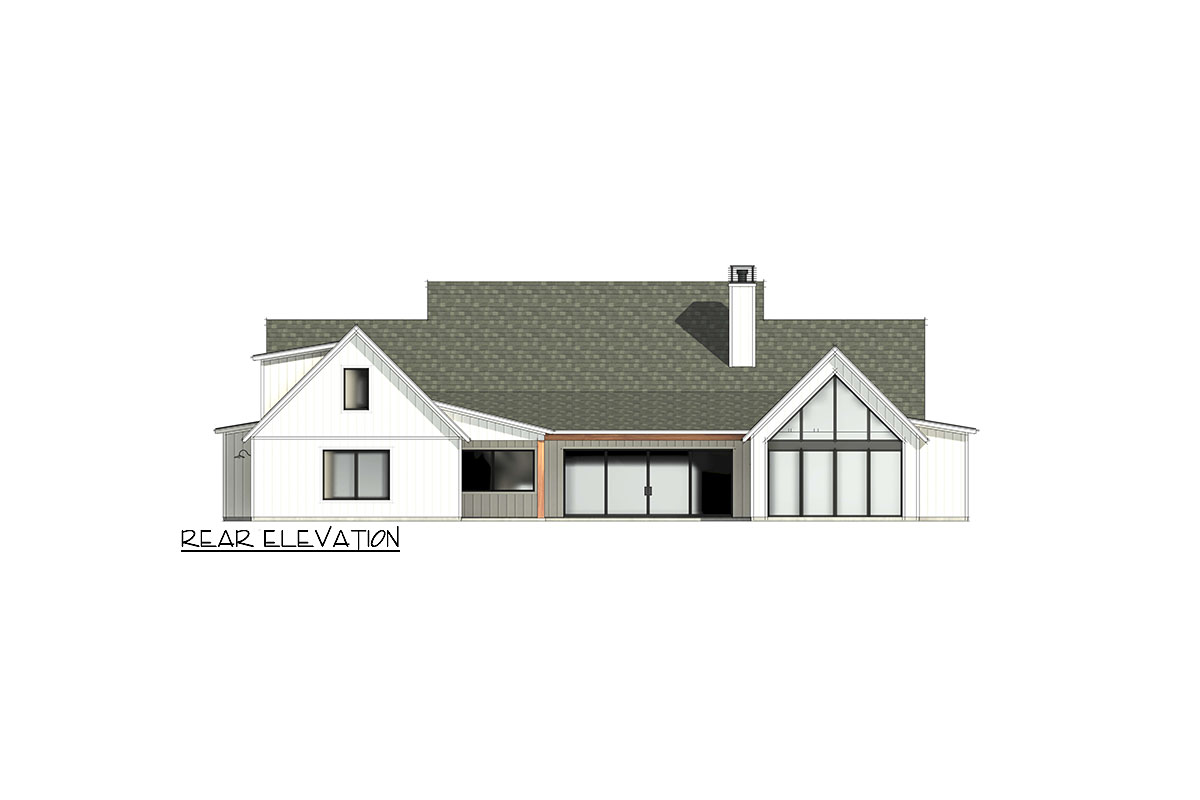
Kitchen
Off to one side of the great room is the kitchen, where everything feels designed for both serious cooking and everyday living.
The island is substantial, with space to pull up several stools for breakfast, homework, or a glass of wine while cooking.
I noticed the walk-in pantry—always a win for keeping counters clear and snacks handy. The kitchen is open enough to join the action in the great room but has just enough separation to keep the mess out of sight when you want it.
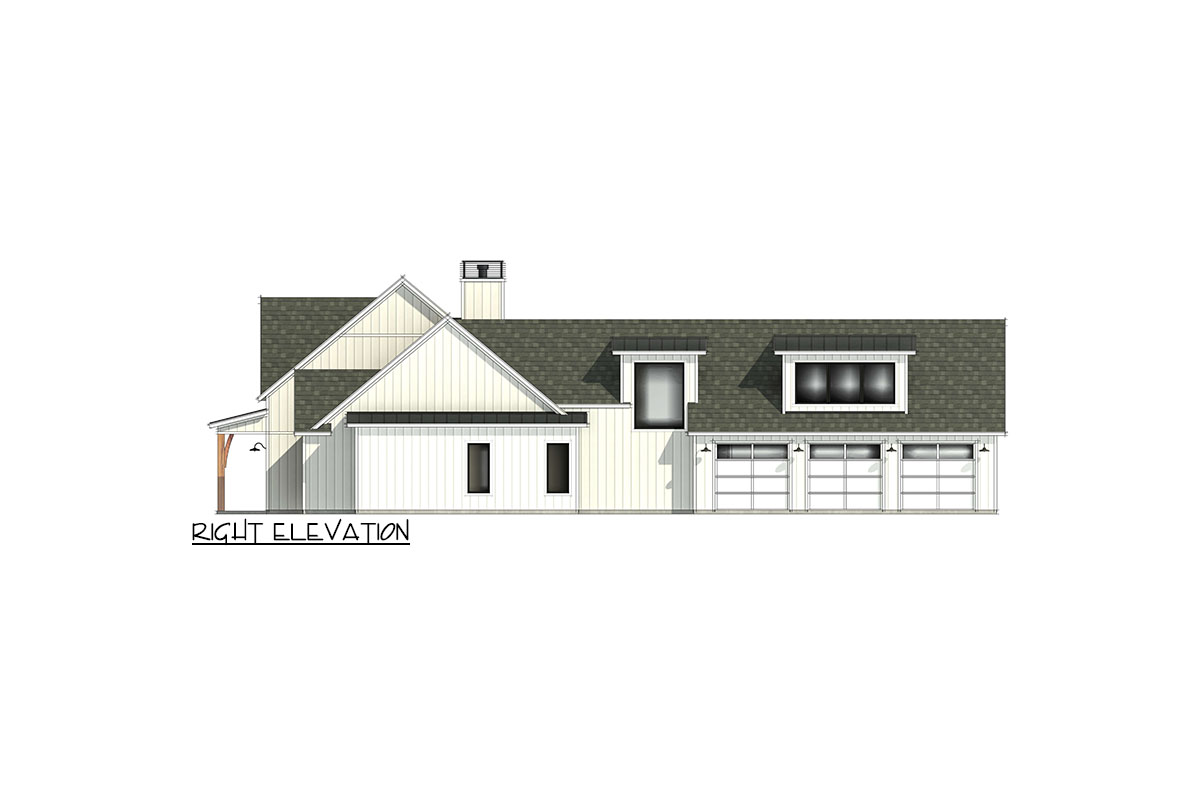
Pantry
Located right behind the kitchen, the pantry is a real standout feature. It’s got room for all your staples, small appliances, and bulk items. I think this is one of those features you don’t appreciate until you have it—suddenly, grocery hauls are less of a chore when everything has its place.

Back Porch
Go through the great room’s big glass doors, and the covered back porch opens up.
This isn’t just a small patio—it’s a genuine extension of your living space, perfect for outdoor dining, relaxing with a book, or hosting summer parties.
There’s a natural flow from the inside out, so it’s easy to imagine the kids running in and out, or guests spreading out during a barbecue.
With the roof overhead, you can use it rain or shine.

Garage
On the far right side of the house, connected by a hallway, sits the oversized three-car garage.
If you have lots of gear, hobbies, or just love having extra storage, this space will be a lifesaver.
There’s even room for a workbench if you’re into projects. The garage opens right into a practical mudroom area, which keeps messes from tracking through the rest of the house.

Mudroom (Bench & Hooks)
Coming in from the garage, you land in a handy mudroom. There’s a built-in bench and hooks—ideal for backpacks, sports gear, or muddy boots. It’s a little detail, but I think it makes a big difference for busy families or anyone who likes to keep things organized.

Hallway
From the mudroom area, a central hallway branches off to the right, leading to two of the home’s secondary bedrooms and a bathroom.
There’s a linen closet here too, perfect for storing towels, sheets, or emergency supplies.

Bedroom 2
Bedroom 2 sits in the front right corner of the house, with a big window letting in lots of light.
With its location near the front, it could also make a great guest room, especially since it’s near the full bathroom.
There’s a good-sized closet, so storage won’t be an issue.

Bedroom 3
Just next door is Bedroom 3, nearly identical in size to Bedroom 2. This one faces the side of the house and is quietly positioned to stay peaceful.
It’s perfect for a kid’s room, guest space, or even a hobby room if you don’t need all four bedrooms for sleeping.

Shared Bathroom (Bedrooms 2 & 3)
Between Bedrooms 2 and 3 is a full bathroom, easily accessed from both rooms. There’s a double vanity, which makes busy mornings easier if more than one person needs to get ready.
The layout keeps everything efficient, with the tub and toilet positioned at the back for privacy.

Linen Closet
Right outside the hall bathroom, you’ll spot a linen closet. It may seem like a small thing, but it’s always a relief to have storage right where you need it, especially for spare towels or bedding close to the bedrooms.

Bedroom 4
On the opposite side of the house, Bedroom 4 sits near the rear, away from the main living space.
This one is a bit more private, so it could work well for an older child or as a guest suite.
I noticed it’s right next to a bathroom, which means guests or teenagers have their own space to spread out.

Utility Room
Next to Bedroom 4 and close to the primary suite, you’ll find the utility room.
Laundry day just got easier—there’s room for your washer and dryer, and even space for folding or hanging clothes.
With its placement near the bedrooms, you won’t be hauling baskets up and down stairs.

Bathroom (Bedroom 4 & Utility Area)
This nearby bathroom serves Bedroom 4 and is handy for anyone using the utility area.
It’s got a full shower and all the essentials. This setup makes it easy for guests or teens to have a sense of independence.

Primary Suite
At the very back left corner, the primary suite feels like a true retreat. The bedroom is large and bright, with a vaulted ceiling and a view to the backyard.
I really appreciate how it’s set apart from the busier parts of the home; it gives you a chance to unwind in peace.

Primary Bathroom
Enter the en suite bathroom and you’ll see a generous layout with dual sinks, a soaking tub, and a separate shower.
There’s even a private toilet area. It’s genuinely spa-like, and I think anyone would appreciate this after a long day.

Walk-in Closet
Attached to the primary bath is a spacious walk-in closet. There’s plenty of room for both everyday clothes and out-of-season storage, and the layout leaves space for built-in shelves or dressers if you want them.
Being connected to the bathroom means getting ready in the morning is a breeze.

Linen Closet (Primary Wing)
Just outside the main bath, there’s another linen closet. It’s one of those small touches that adds up—towels and bedding right where you need them.

Stairs to Bonus Room
Back by the mudroom and garage entry, a set of stairs leads up to the home’s second level.
This is the only space upstairs, keeping the rest of the living all on one easy-access floor.
I think that’s a clever move for folks who want single-level living, but still need extra space for special uses.

Bonus Room (Second Level)
Climb the stairs, and you’ll find the bonus room above the garage. With over 500 square feet, this is a true “flex” space—you could use it for a playroom, home gym, media room, or even a quiet studio.
The sloped ceiling adds some character, and dormer windows bring in lots of natural light.
This room feels separate enough for noisy activities, so it won’t disturb the main living spaces below.

How It All Comes Together
With every room connected by thoughtful hallways, lots of built-in storage, and both private and shared spaces, this home really does cover all the bases.
You get the charm of a classic farmhouse with all the practical touches of modern living, from the oversized garage to the wide front and back porches.
If you’re looking for flexibility, comfort, and a home that adapts to every season of life, this layout just works.
It’s easy to picture a busy family, big holiday gatherings, or quiet weekends spent enjoying those sunlit rooms.

Interested in a modified version of this plan? Click the link to below to get it from the architects and request modifications.
