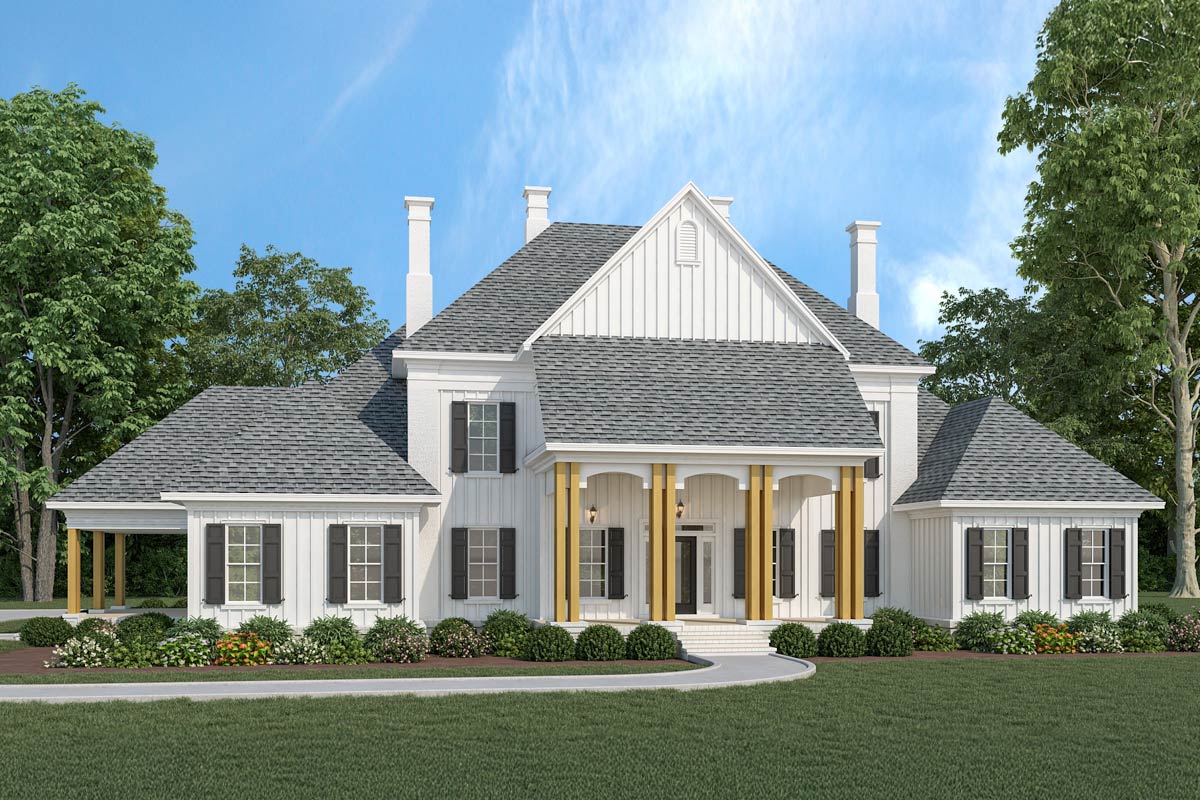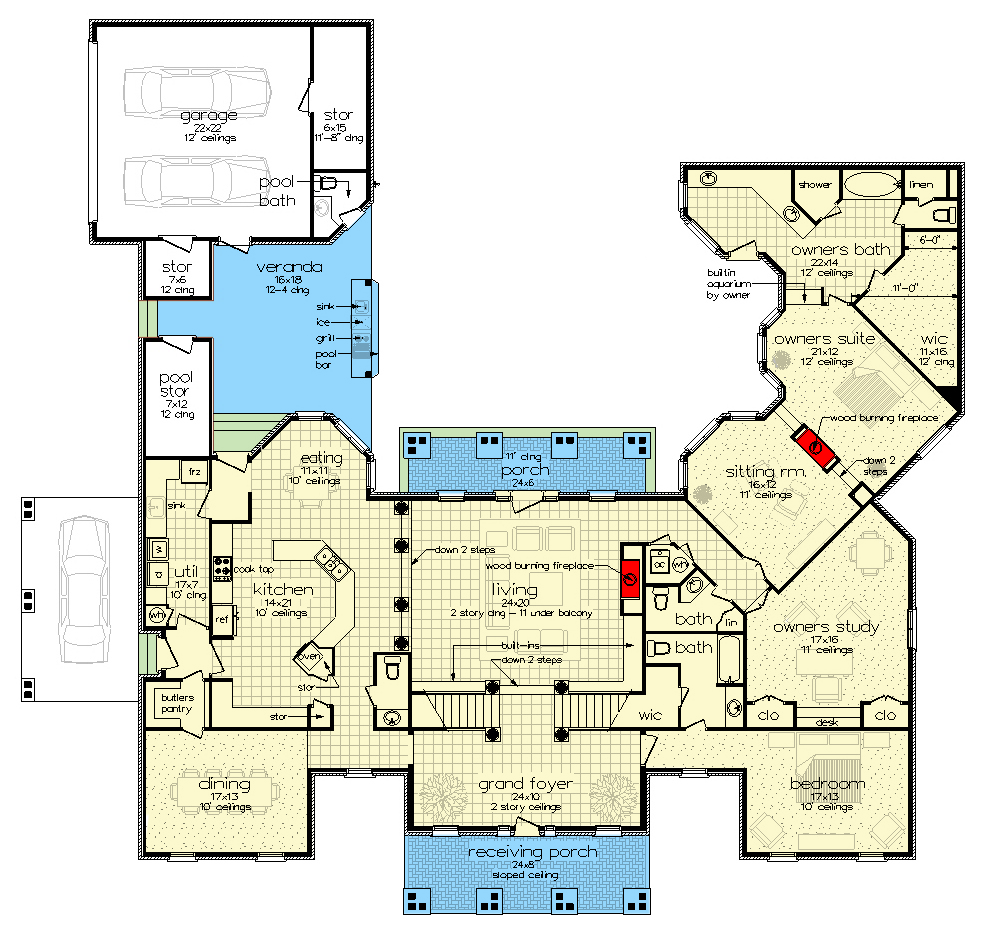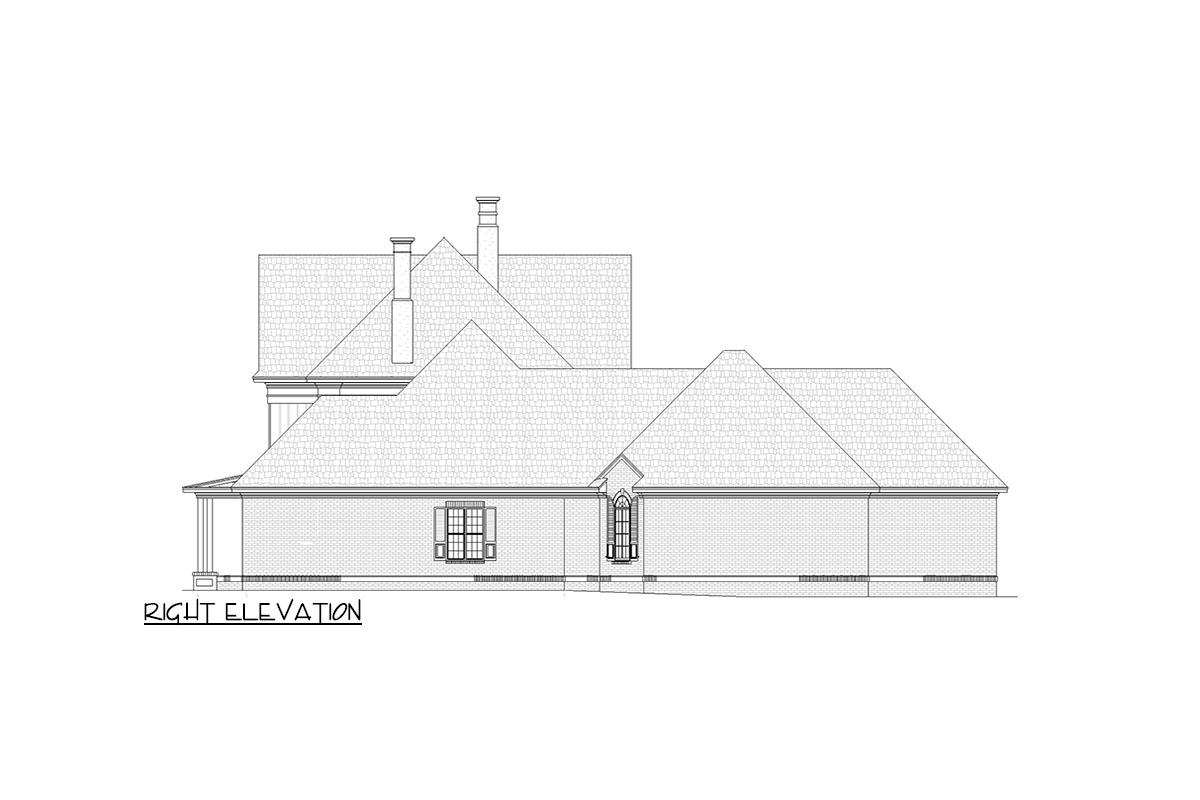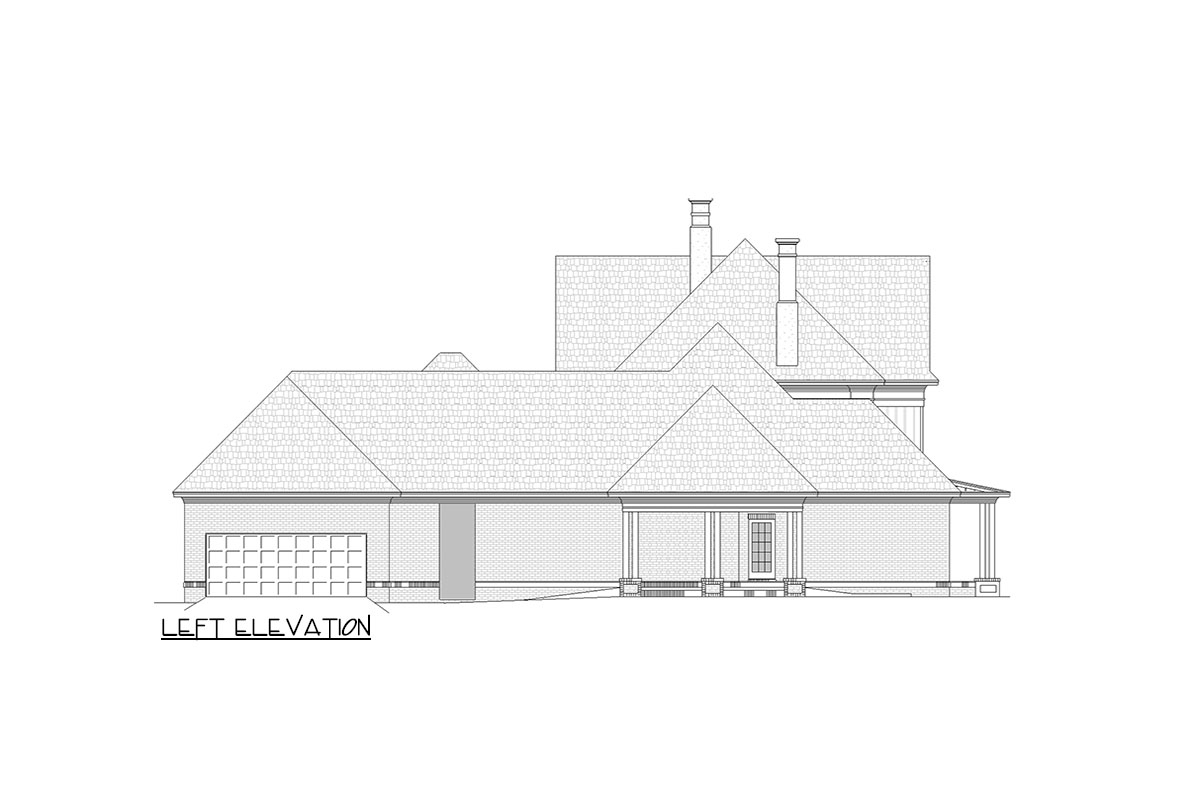4-Bed Modern Farmhouse with a Two-Story Great Room – 4242 Sq Ft (Floor Plan)

This home beautifully combines gracious Southern charm with the comfort of modern living. With its wide porches, tall ceilings, and layered rooflines, you immediately feel both tradition and spaciousness.
Inside, the house unfolds across two levels, each thoughtfully arranged for daily life, entertaining, and personal retreats.
Whether you’re drawn to the social spaces on the main floor or the private quarters above, there’s a natural flow that makes every part of the house feel connected yet distinct.
Let’s walk through each room together and see how you’d live here.
Specifications:
- 4,242 Heated S.F.
- 4 Beds
- 4 Baths
- 2 Stories
- 3 Cars
The Floor Plans:



Receiving Porch
You approach the home from a broad receiving porch—wide enough for a couple of rocking chairs and a friendly wave to neighbors.
The porch is covered, so you’re protected from rain or the summer sun.
Its symmetry sets a welcoming tone before you even reach the front door.

Grand Foyer
As you step inside, the grand foyer unfolds with a sense of drama. The ceiling soars above you, and natural light pours in from the transom windows, giving the space a warm, open feel.
There’s room here for a statement chandelier or a graceful console table. The staircase leads you to the second story, but the openness keeps things from feeling closed off.
From here, you can immediately see how the main living areas radiate out.

Dining Room
To one side of the foyer, double doors swing open to the dining room. This is a formal space, perfect for special occasions or holiday meals.
The ceiling here is slightly lower than the foyer, creating a cozy contrast. Large windows let in the afternoon light, and there’s space for a generous table—enough to seat ten easily if you’re the type who loves dinner parties.
A butler’s pantry connects directly to the kitchen, making it easy to serve or clear without walking through the main halls.

Kitchen
The kitchen serves as a central hub, designed with both efficiency and comfort in mind.
The cooktop is set on an angled island, allowing you to prep food without turning your back on family or guests.
There’s plenty of counter space, a wall of built-in appliances, and a walk-in pantry for storage.
I love how the kitchen isn’t isolated—it’s connected directly to the eating area, and there are multiple access points to the rest of the house.
This makes daily routines smoother, whether you’re making a quick breakfast or cooking for a crowd.

Eating Area
Just beyond the kitchen, the eating area is bright and casual. A bay window lets you enjoy morning light with your coffee, and the space is large enough for a family table, but not so big it feels cavernous.
It’s easy to imagine everyday meals happening here, with a view out to the veranda and backyard.
There’s a door nearby leading directly out to the veranda, so you can easily take meals outside when the weather’s nice.

Living Room
Two steps down from the foyer, you enter the living room. This space is central to the home, with a two-story ceiling that brings in light from above and windows that frame the backyard view.
There’s a wood-burning fireplace at one end, built-in shelving for books or art, and enough floor space for deep sofas and cozy chairs.
The open balcony overhead connects visually to the upstairs walkway, so even when people are on different levels, there’s a sense of togetherness.
I think this room would work well for both big gatherings and quiet evenings by the fire.

Dining Porch
Outside the living room, the dining porch is a real bonus. Covered and spacious, it’s almost like a second living room during nice weather.
You can imagine a long table for summer dinners or a few lounge chairs for reading.
The porch overlooks the backyard and connects easily back to the main indoor spaces, making it feel like a natural extension of the home.

Owner’s Suite
Heading to the right wing of the house, things become more private. The owner’s suite is set apart at the back, down a short hall for extra seclusion.
It’s generously sized, with its own fireplace for chilly nights. This feels like a true retreat, far from the busier parts of the house. You’ll appreciate the quiet and the subtle luxury here—windows bring in soft light, and there’s direct access to the owner’s bath and sitting room.

Owner’s Bath
The owner’s bath is all about comfort. There’s a walk-in shower, a soaking tub, and a double vanity.
Linen storage is built in, so towels and essentials are right at hand. I think the positioning of the bath, located just around the corner from the bedroom, gives you privacy without feeling isolated.
There’s also access to a large walk-in closet, making morning routines easy.

Owner’s Sitting Room
Connected to the owner’s suite is the sitting room—a cozy hideaway with its own fireplace.
This is the kind of spot you’d use for reading, watching late-night TV, or simply unwinding after a long day.
With a slightly lower ceiling than the main bedroom, it feels distinct but connected. There’s enough space for a sofa and a desk, perfect for working from home or creative hobbies.

Owner’s Study
The owner’s study sits right next to the sitting room, offering a quiet zone for work or reflection.
I like how it’s positioned away from the busier living areas—if you need to focus, or just want some time to yourself, this room delivers.
Built-in shelves keep things organized, and there’s plenty of wall space for art or family photos.

Secondary Bedroom (Main Floor)
Across the foyer from the owner’s wing, there’s a second bedroom on the main floor.
This could work for guests, in-laws, or even older children who want a bit more independence.
Large windows bring in natural light, and there’s a pair of closets for storage. Being close to the front entry means guests can come and go without feeling like they’re intruding on the more private parts of the house.

Bath and Powder Room (Main Floor)
There’s a full bath serving the secondary bedroom and guests, plus a powder room next to the living area.
These are conveniently located for visitors and daily use—no need to trek through private halls just to freshen up.

Utility and Laundry
Near the kitchen and garage, a dedicated utility room handles laundry and household chores. It’s laid out for efficiency, with space for a washer and dryer, folding counter, and storage cabinets.
I think keeping this room near the garage makes sense for muddy shoes or sports gear, so dirt stays out of the main living spaces.

Butler’s Pantry and Storage
Between the kitchen and dining room, the butler’s pantry is a real workhorse. It’s perfect for staging meals, storing serving pieces, or keeping a coffee bar out of sight.
There are also a couple of storage rooms nearby—ideal for seasonal decorations, cleaning supplies, or anything you want to keep handy but not visible.

Garage and Pool Area
Heading out through the utility hall, you reach the two-car garage. There’s extra storage space here for tools or bikes, plus a pool storage room nearby for floats and towels.
A pool bath is thoughtfully included—so wet feet never have to cross the main floors.
From the garage, it’s a quick walk under cover to the veranda, so you can unload groceries without getting caught in the rain.

Veranda and Pool Bar
The veranda stretches along the back of the house and connects to the pool area.
With a built-in grill, sink, and even a pool bar, this space is set up for outdoor entertaining.
Whether you’re hosting a barbecue, pool party, or just a relaxed weekend brunch, it’s all within easy reach of the kitchen and living spaces.
The veranda is wide enough for both dining and lounging, with a view of the yard and whatever landscaping you might add.
Now, let’s head upstairs and see how the private spaces are laid out.

Stairs and Upstairs Landing
At the top of the stairs, you find yourself on a balcony that wraps around the open living room below.
This design keeps the upstairs connected to the energy of the main floor while still giving everyone their own space.
The balcony has a railing overlooking the grand foyer on one side and the living room on the other—a feature that makes the house feel even bigger and airier.

Porch Balcony
Straight ahead, double doors open onto the upstairs porch balcony. Here, you can step outside for views over the backyard or enjoy a bit of sun in private.
The porch is covered, so it’s comfortable even in less-than-ideal weather, and it’s easily big enough for a few chairs or a breakfast table.

Upstairs Bedrooms
There are two bedrooms upstairs, one on each side of the balcony. Each bedroom is almost identical in size, with a roomy closet and a private study nook nearby.
These rooms would work well for kids, teens, or guests—everyone gets their own corner, but the shared balcony keeps things social.

Upstairs Baths
Both bedrooms have their own full bath, so there’s no fighting over counters in the morning.
The bathrooms are conveniently placed near the bedrooms and libraries, with enough space for storage and easy traffic flow.

Libraries
Next to each bedroom is a library space. These are flexible rooms—use them as reading nooks, homework zones, or even small home offices.
Built-in shelving makes it easy to organize books, crafts, or games. The libraries are close enough to the bedrooms for late-night reading, but open to the balcony and light from the windows.

Studies
Each upstairs bedroom is also paired with a small study. Whether you need a quiet spot for remote work, creative projects, or just a bit of solitude, these studies give everyone their own dedicated work zone.
I like that they’re set apart from the bedrooms themselves—it helps keep sleep and study routines separate.

Attic
There’s attic access off the upstairs hall. This space is great for storage—holiday decorations, out-of-season clothes, or anything you want stashed away but still accessible.
Walking back downstairs, you notice again how well the levels connect. Every space is thoughtfully linked to the next, but each area also has its own identity, whether it’s a spot for gathering, relaxing, or working.
From the inviting front porch to the shaded balconies, from the practical utility rooms to the quiet studies, this home is designed for the rhythms of real life.
It’s the kind of place where you can host a party or find a quiet corner just for yourself—the best of both worlds, all under one roof.

Interested in a modified version of this plan? Click the link to below to get it from the architects and request modifications.
