4 Bed Mountain Home Plan with Bonus Bunk Room – 4530 Sq Ft (Floor Plan)

Welcome to a home that catches your eye even before you reach the front door.
Spanning 4,530 square feet, this Craftsman-inspired mountain retreat blends rustic stone, chunky timber beams, and sprawling rooflines to create an inviting presence.
Whether you’re imagining evenings on the porch, a crowd in the great room, or quiet mornings in a sunlit suite, the six distinct levels and wings of this layout offer surprises and well-designed spaces in every corner.
Let’s explore how this home elevates everyday comfort and hospitality.
Specifications:
- 4,530 Heated S.F.
- 1 Beds
- 1 Baths
- 1 Stories
- 3 Cars
The Floor Plans:



Entry
When you arrive at the covered front entry, the scale of the exterior draws you in.
Thick stone bases, crisp siding, and heavy wood beams frame a set of double doors that welcome you beneath a deep porch.
Once inside, the foyer opens up with a clear view straight through to the great room, giving you a taste of the open flow that runs throughout the main level.
There’s space here for a bench or console, perfect for dropping off coats, bags, or boots after a stroll outside.

Den
To the left of the foyer is the den. With its corner location and generous windows, this room feels both private and bright—a great spot for a home office, cozy reading nook, or quiet TV retreat.
The proportions are roomy enough for a large desk or a couple of lounge chairs.
If you work from home, I think you’ll appreciate being connected to the action yet able to close the door when it’s time to focus.

Powder Room
Directly off the foyer, the powder room is set apart for privacy but easily accessible for guests.
This detail makes entertaining easier, since no one has to wander far from the main living spaces.
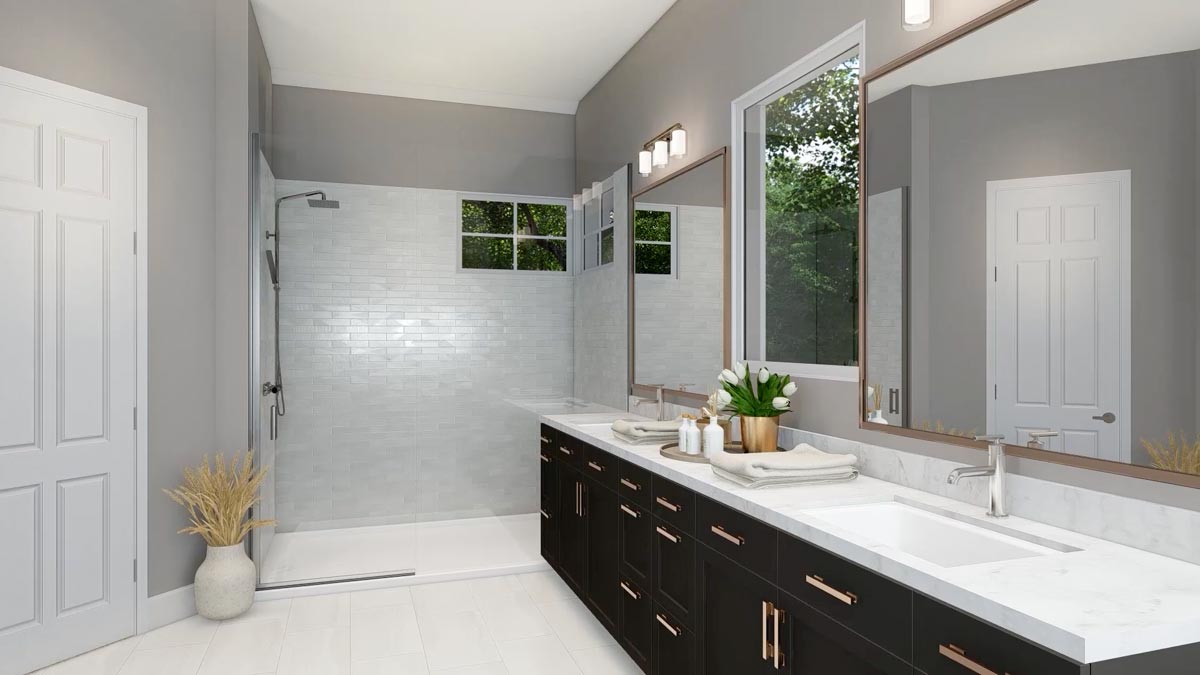
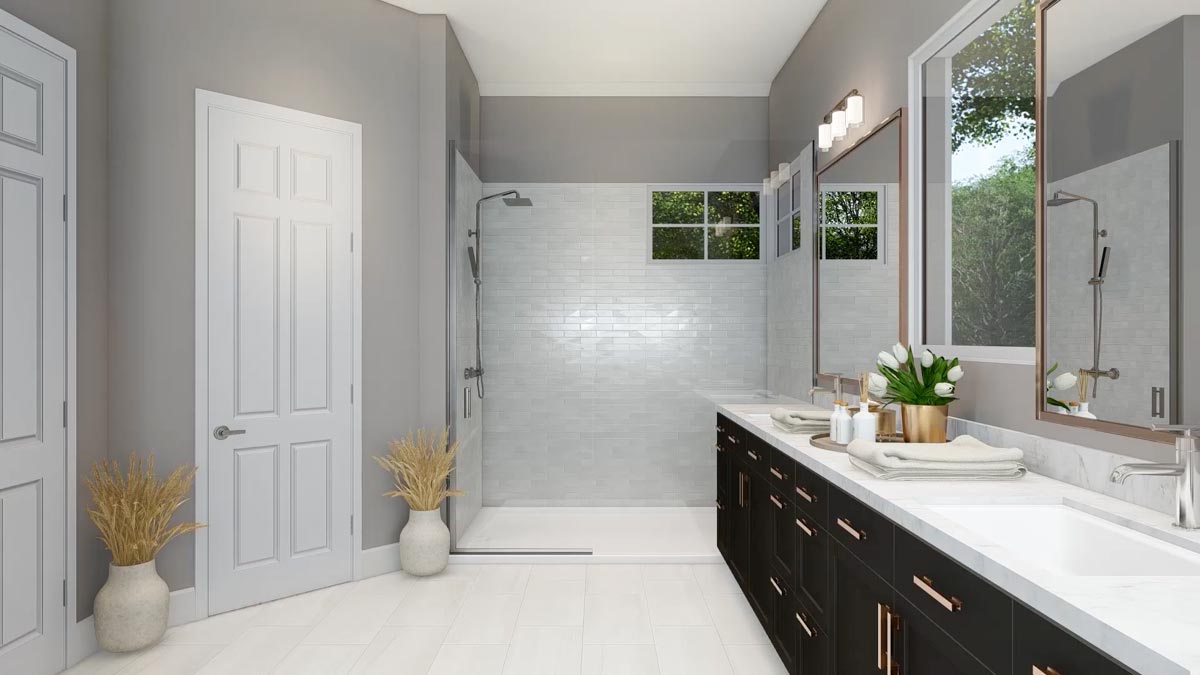
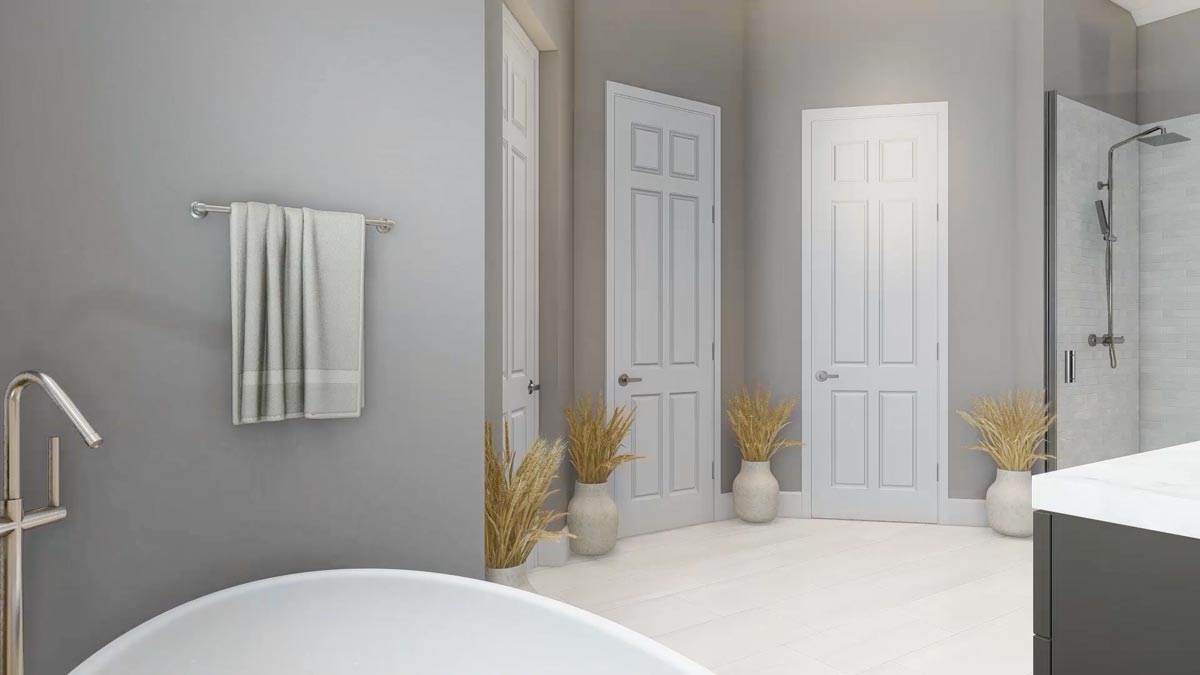
Great Room
Entering the great room, the whole house seems to open up. Vaulted ceilings soar above, with exposed beams adding warmth and drama.
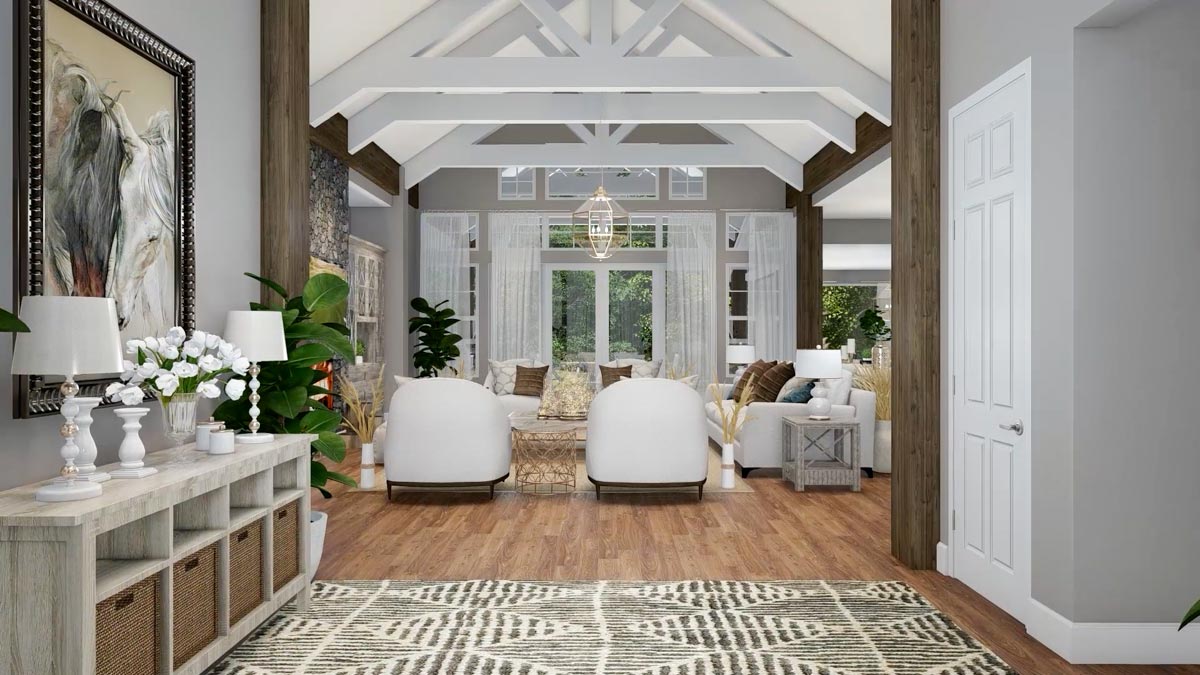

A wall of windows pours natural light into the space while framing backyard views, and the wide proportions give you freedom to arrange seating for movie nights, holiday gatherings, or casual hangouts.
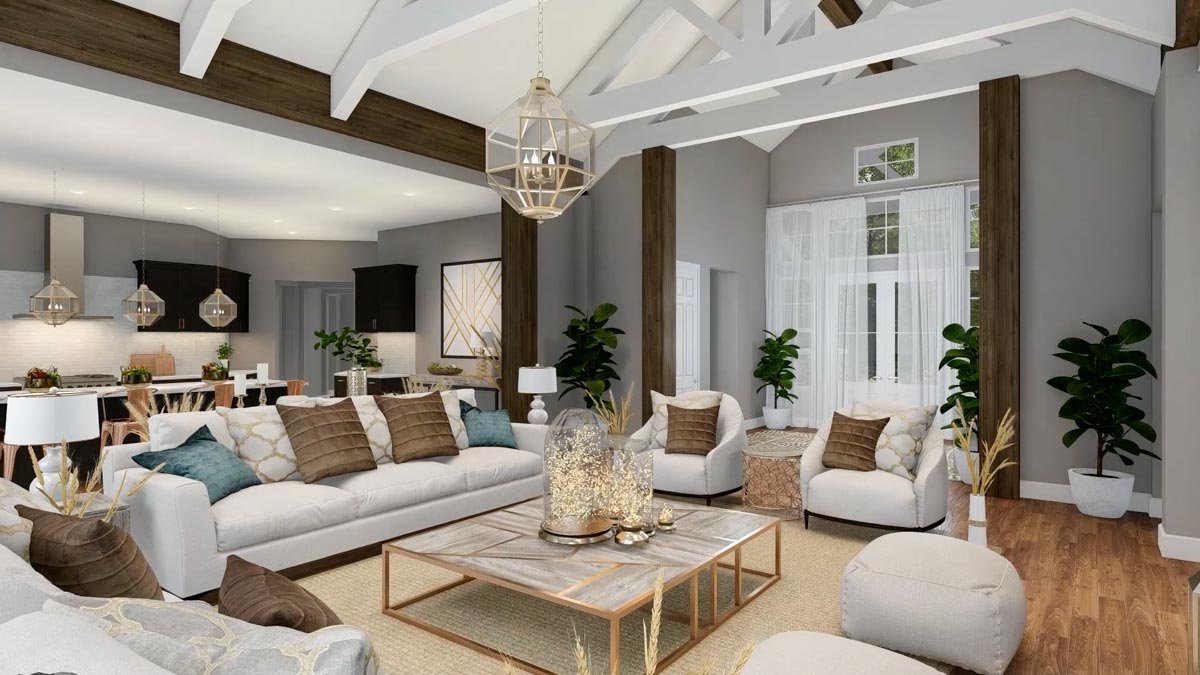
The stone fireplace is a natural anchor, flanked by built-in cabinets for both display and storage.




I can picture game nights, laughter, and quiet evenings by the fire in this spot—the heart of daily living.

Entering the great room, the whole house seems to open up. Vaulted ceilings soar above, with exposed beams adding warmth and drama.
A wall of windows pours natural light into the space while framing backyard views, and the wide proportions give you freedom to arrange seating for movie nights, holiday gatherings, or casual hangouts.
The stone fireplace is a natural anchor, flanked by built-in cabinets for both display and storage.
I can picture game nights, laughter, and quiet evenings by the fire in this spot—the heart of daily living.
Kitchen
The transition from the great room to the kitchen is smooth, with the kitchen stretching out with a huge central island that seats five.
Matte black cabinetry and sleek hardware give the space a modern edge, while warm wood floors and stone counters tie back to the home’s rustic vibe.
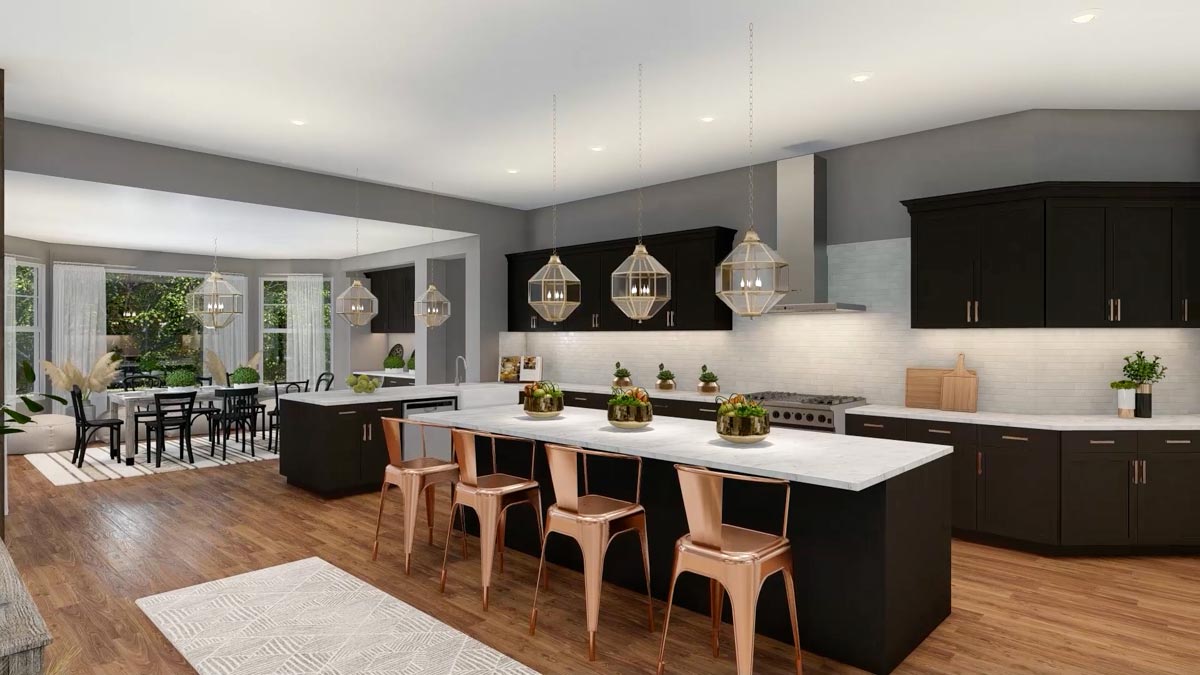
The island is perfect for prepping big meals or chatting with friends over drinks. The kitchen’s open sightlines to the dining area and great room mean you never feel cut off from the action, whether you’re cooking for two or hosting the whole neighborhood.
Pantry
Just behind the kitchen, the walk-in pantry offers ample storage. With plenty of shelves, you won’t be short on space for everything from everyday groceries to specialty appliances.
This kind of setup really makes the kitchen function beautifully—everything stays organized and out of sight.
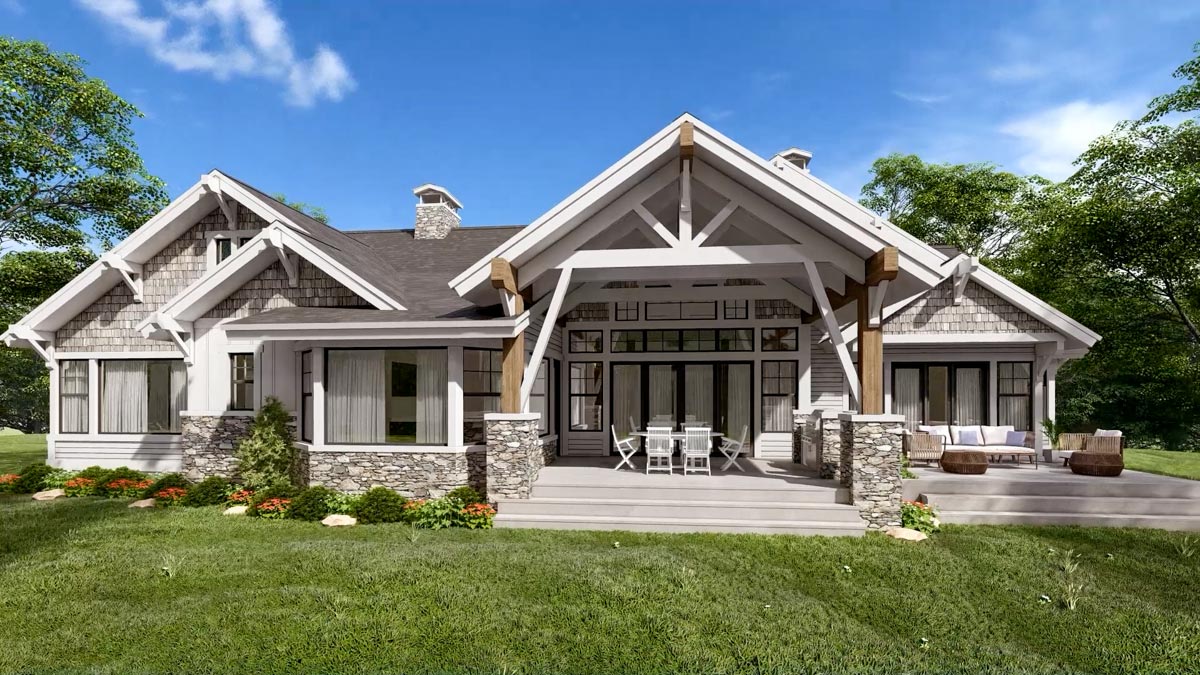
Dining Room
The dining area, wrapped in windows, feels bright and airy any time of day.
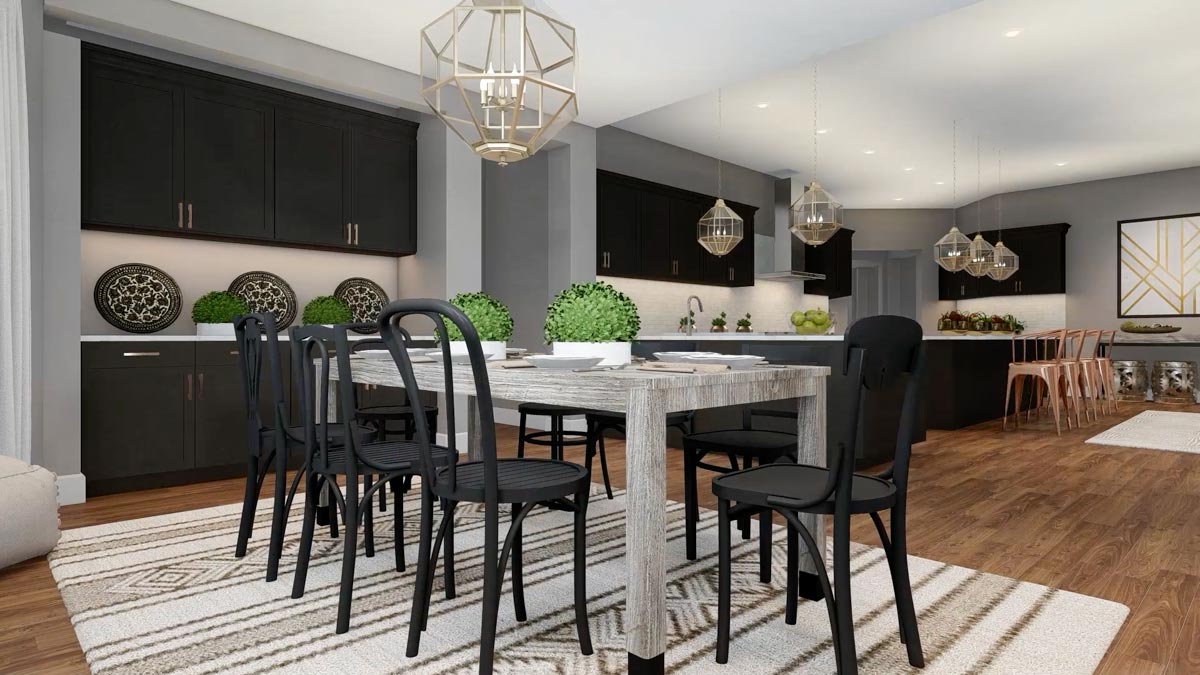
The rustic yet modern table seats six comfortably, and there’s enough space to pull up extra chairs for big meals.
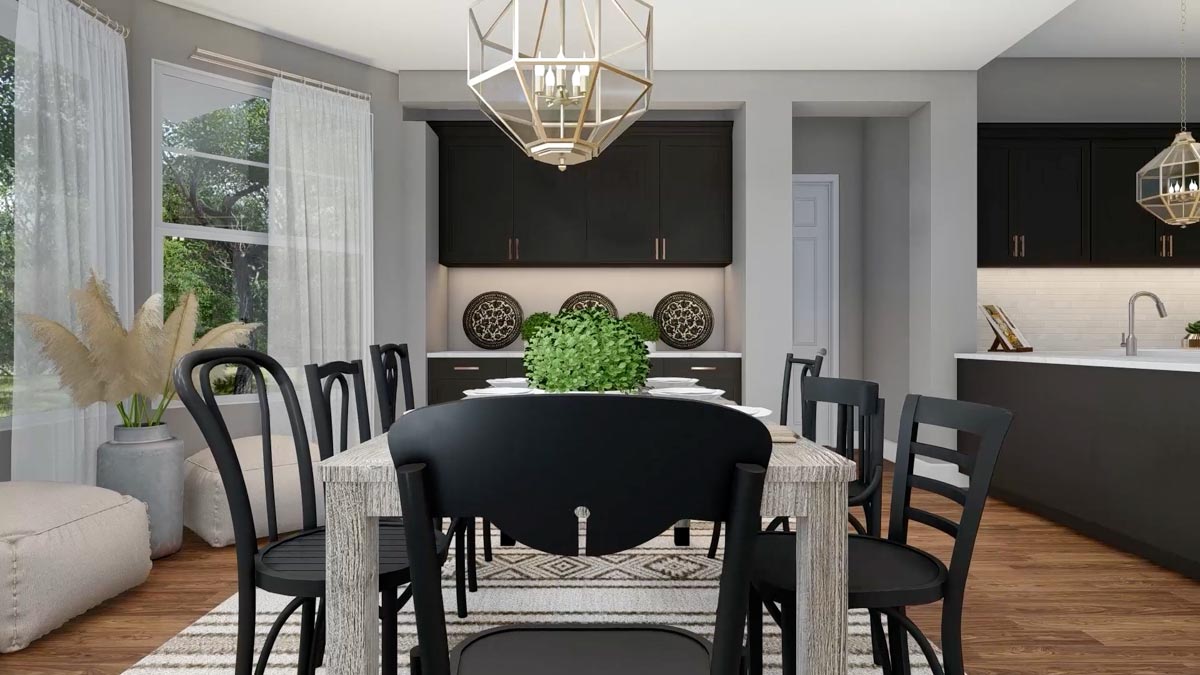
Subtle details like textured accent pillows or a gold chandelier add personality without overwhelming the clean lines.
Whether it’s a casual breakfast or a festive holiday dinner, you’ll want to linger here and soak up the backyard views.

Whether it’s a casual breakfast or a festive holiday dinner, you’ll want to linger here and soak up the backyard views.
Covered Outdoor Living
Wide doors from the dining area or great room lead you to the covered outdoor living terrace.
This is where you’ll spend summer evenings, rain or shine.
There’s plenty of space for a lounge set, a dining table, or even a grill if you love to cook outside.
Thick beams overhead, stone pillars, and views of the landscaped yard make this a true outdoor room, not just a deck.
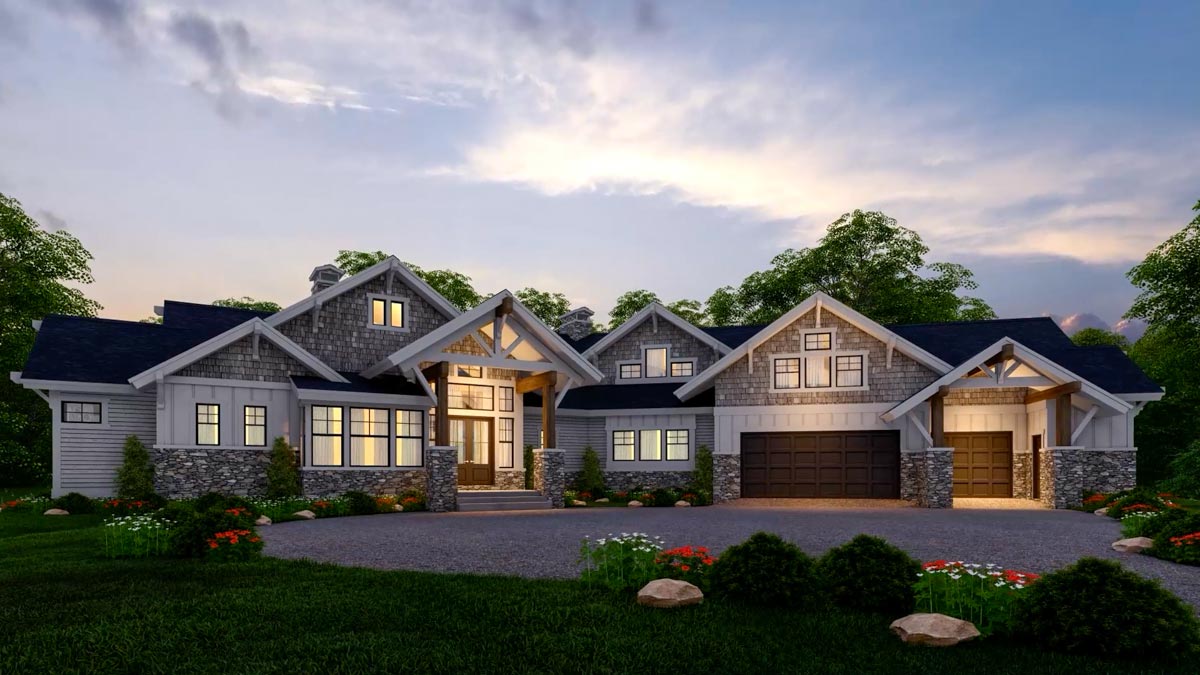
Patio
Beyond the covered terrace, the patio extends out, bordered by greenery. This is the spot for sunbathing, sipping coffee in the morning, or setting up a fire pit for chilly nights.
With easy access from the main living areas, it’s simple to flow between indoor and outdoor entertaining.
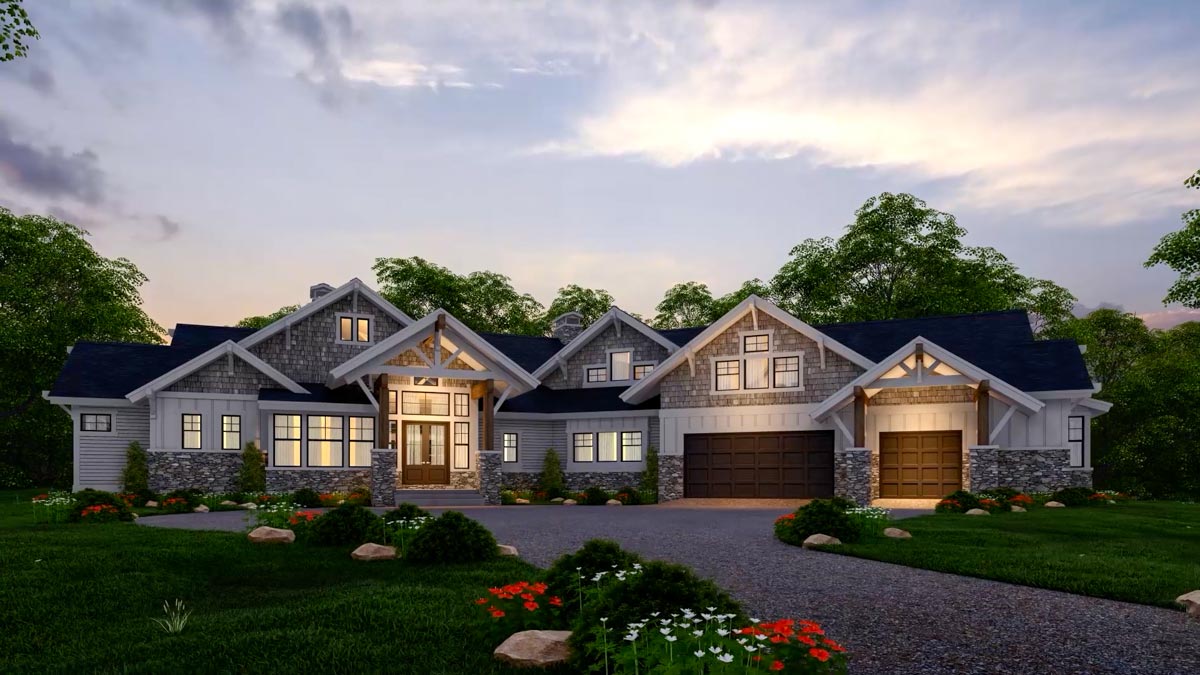
Master Bedroom
Head down the hallway to the left of the great room and the sense of privacy increases.

The master suite is located at the far end, separated from the hustle and bustle.

The bedroom itself is spacious, with a vaulted ceiling, exposed beams, and soft neutral touches that create a restful vibe.
There’s enough room for a sitting area by the windows—just right for unwinding with a book or enjoying a slow start to your day.

There’s enough room for a sitting area by the windows—just right for unwinding with a book or enjoying a slow start to your day.
Master Bathroom
Entering the master bathroom, you’re greeted by sleek finishes and loads of natural light. A wide double vanity provides plenty of space to spread out, while the walk-in shower and freestanding tub invite you to relax and recharge.
Decorative touches like gold hardware and soft gray walls keep things calm and modern. I love that you have both practical counter space and a spa-like retreat all in one.

Master Walk-In Closet
Connected directly to the bath, the walk-in closet is truly generous. Shelving, hanging space, and room for a dresser mean you can keep everything organized and out of sight.
No more cramped mornings shuffling for space.

Guest Suites
On the opposite side of the main level, two guest suites mirror each other for maximum flexibility.
Each suite includes its own closet and immediate access to a bathroom, making them ideal for visiting family or friends.
The layout allows everyone privacy while still staying connected to the home’s social center. If you host often, I think you’ll find this arrangement both convenient and welcoming.
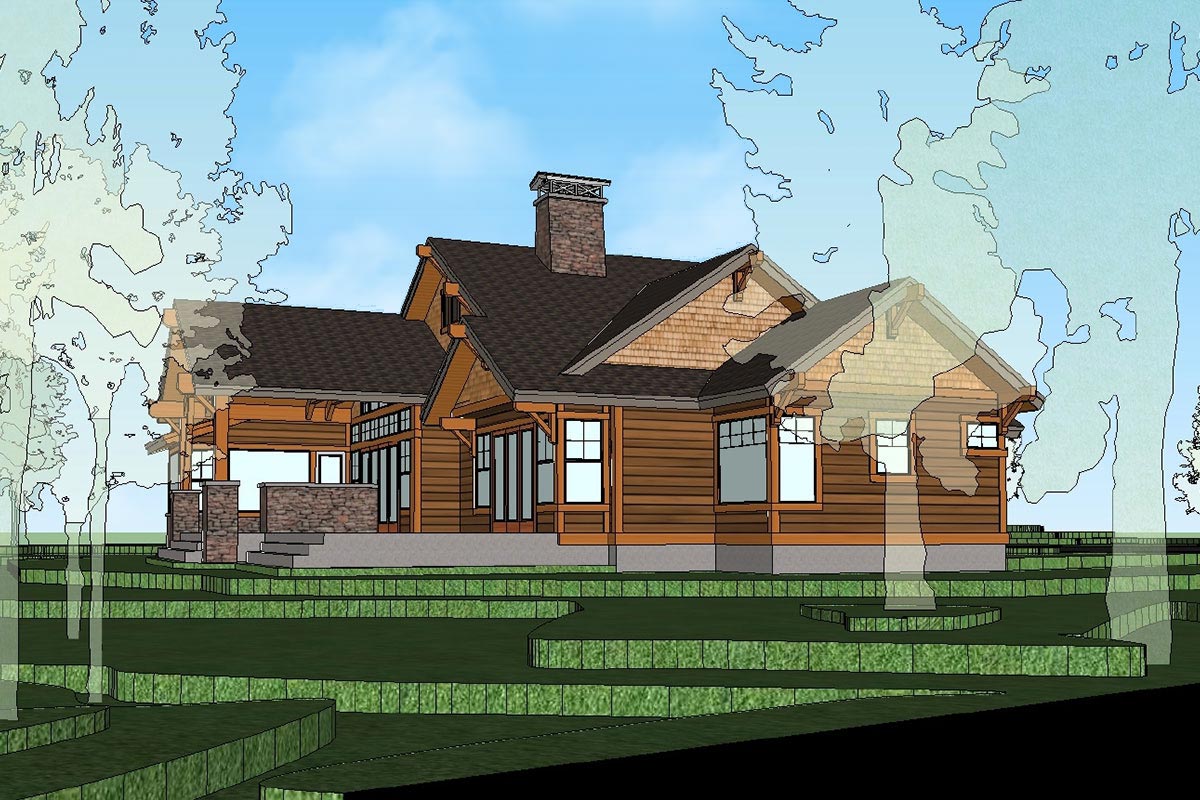
Guest Bathrooms
Each guest suite is paired with a full bathroom, equipped with modern fixtures and plenty of counter space.
These baths are thoughtfully placed for easy access from the bedrooms, and the finishes keep with the home’s overall sense of calm and comfort.
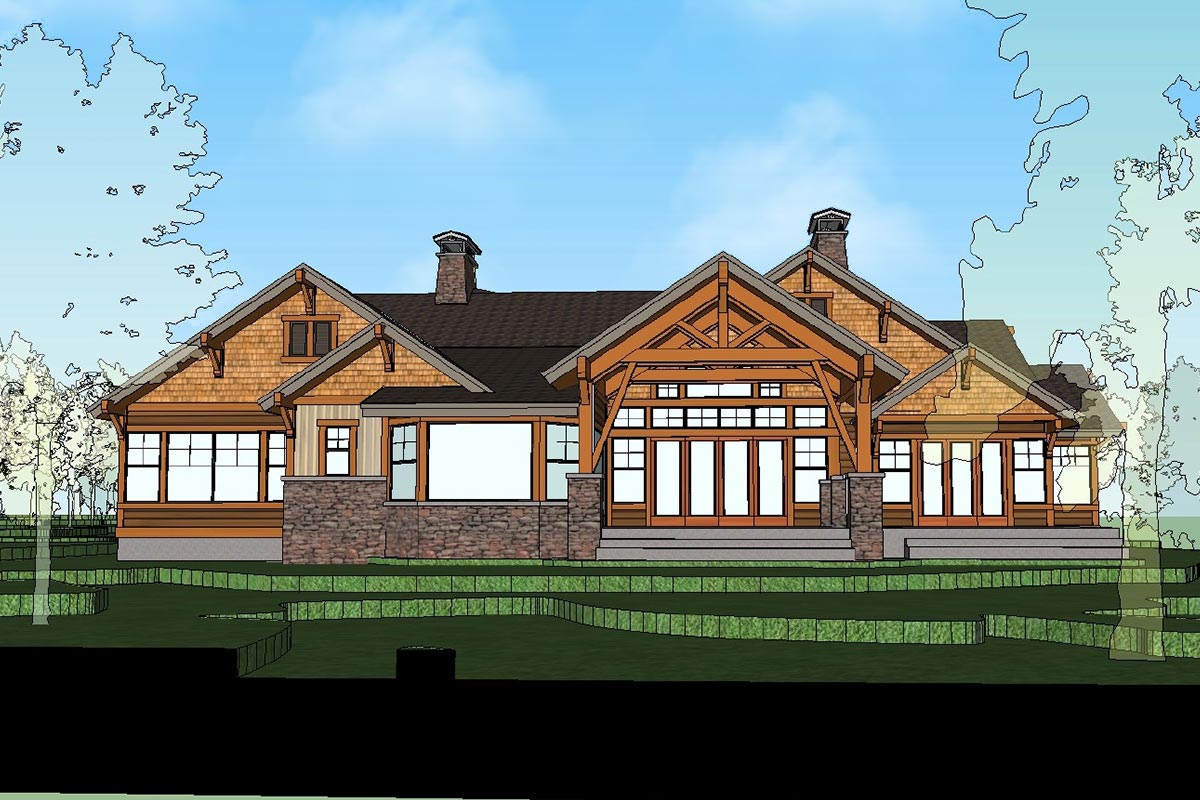
Mudroom
Coming in from the garage, the mudroom works as a practical buffer zone. This is where you’ll kick off muddy boots, hang up coats, and drop bags after a day outdoors.
Cubbies and hooks help keep things tidy, especially with the changing seasons.

Laundry Room
Just off the mudroom, the laundry room is spacious enough for a full-size washer and dryer, folding counters, and even extra storage.
Having laundry so close to the main living areas and bedrooms just makes life simpler—no more hauling baskets up and down stairs.
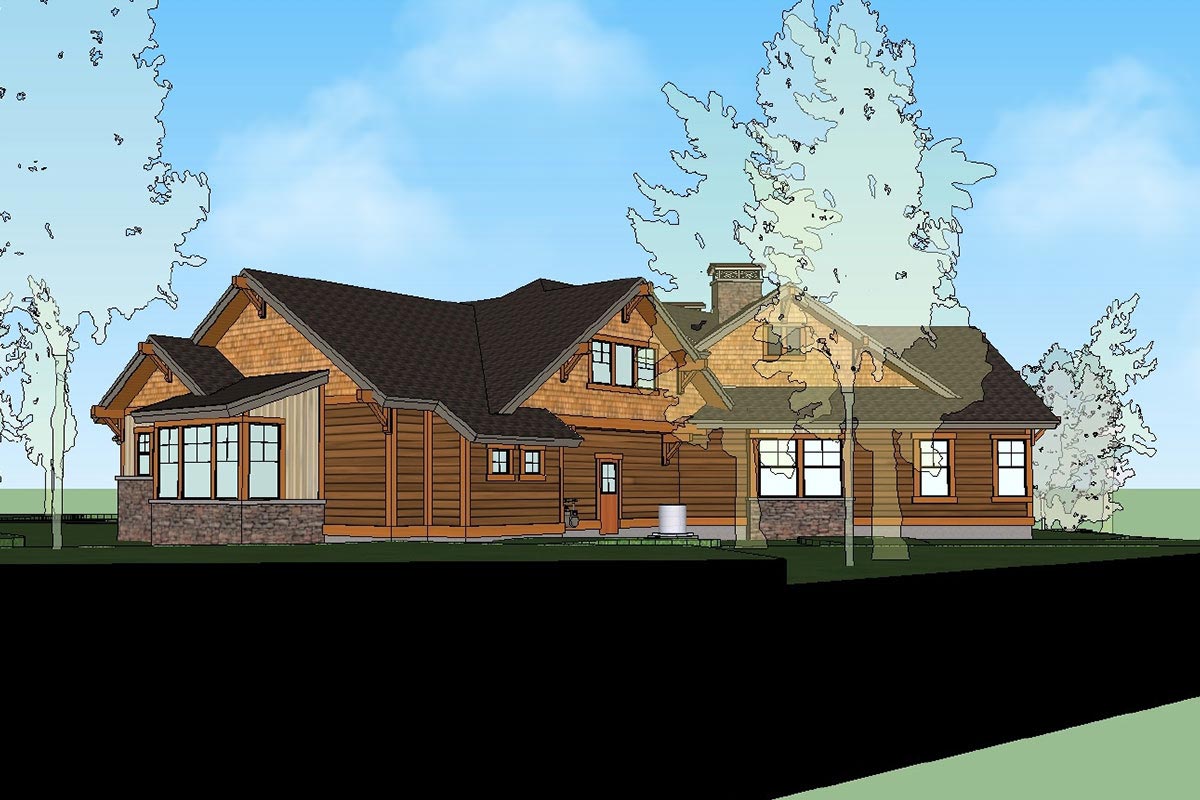
Powder Room (Main Hallway)
Near the mudroom and kitchen, there’s a second powder room. This is ideal for guests or quick stops during the day, so no one has to trek across the house.

Three-Car Garage
With direct access to the mudroom, the three-car garage is more than just a parking spot.
It includes an extra storage room for tools, bikes, seasonal gear, or even a workshop.
An adjacent trash room means you can keep bins tucked out of sight and still handy for daily use.
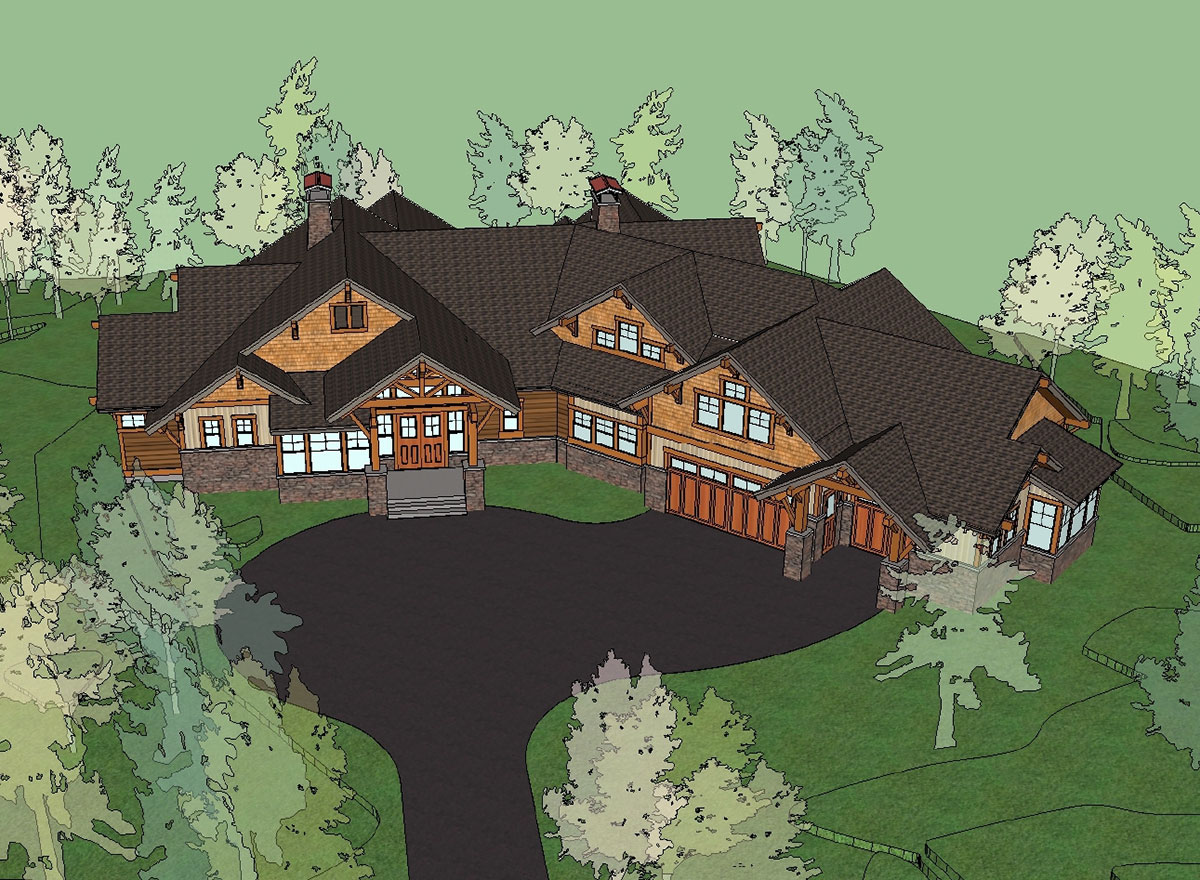
Storage Room (Garage Wing)
In the garage wing, the separate storage room gives you even more room for organization.
Think holiday décor, sports equipment, or all the bulk buys that keep the main house feeling uncluttered.

Stairs and Upstairs Connection
A staircase off the mudroom leads to the upper level. The transition is smooth, keeping the home’s flow natural whether you’re heading up with groceries or overnight bags.

Bonus Room
Upstairs, you’ll find the bonus room—a large, flexible space that adapts to your needs. At 18 by 19 feet, it could serve as a game room, home theater, gym, or art studio.
The roof angles give it character, and there’s enough room to spread out.
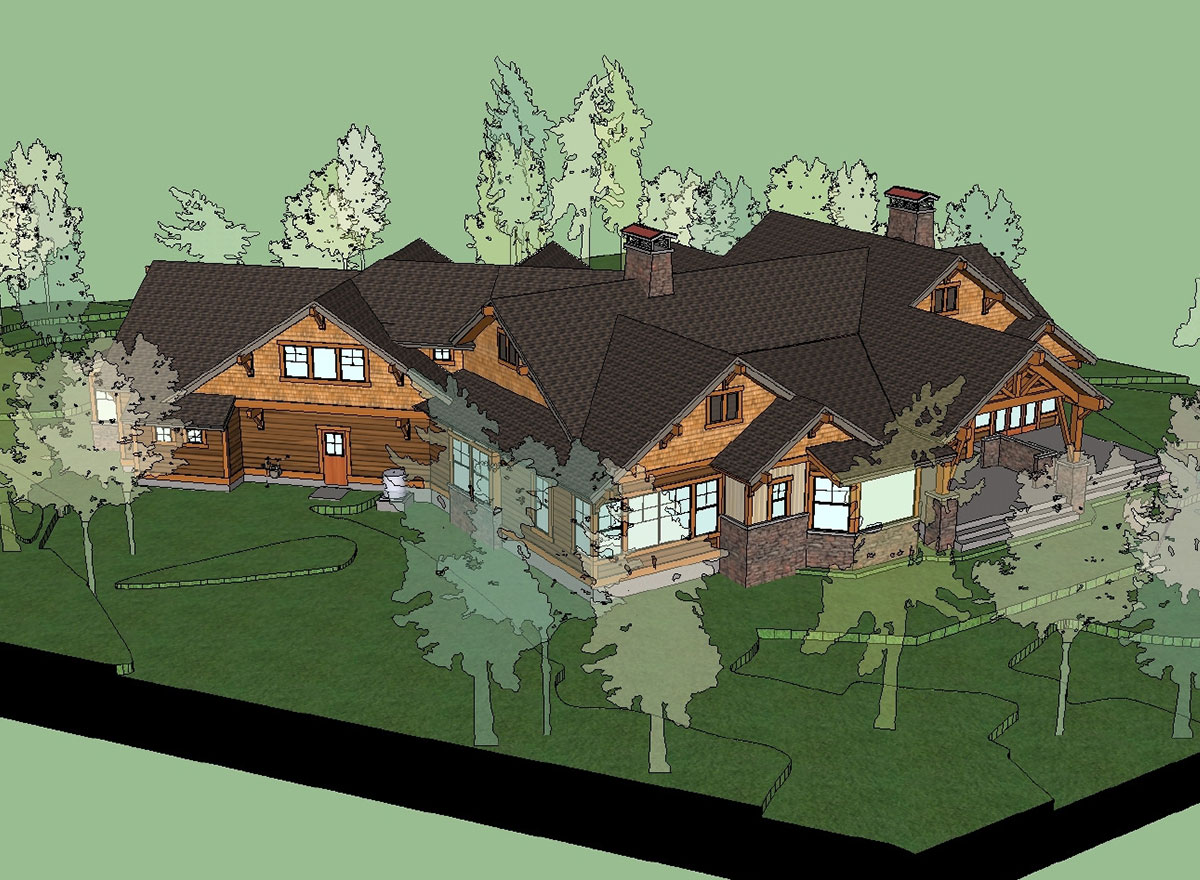
Bunk Room
Connected to the bonus room, the bunk room is tailor-made for sleepovers, grandkids, or extra guests.
With space for multiple beds and its own entry from the main hall, it’s both fun and functional.
I like that this area gives you options, whether you want to host a crowd or keep it as a private suite.
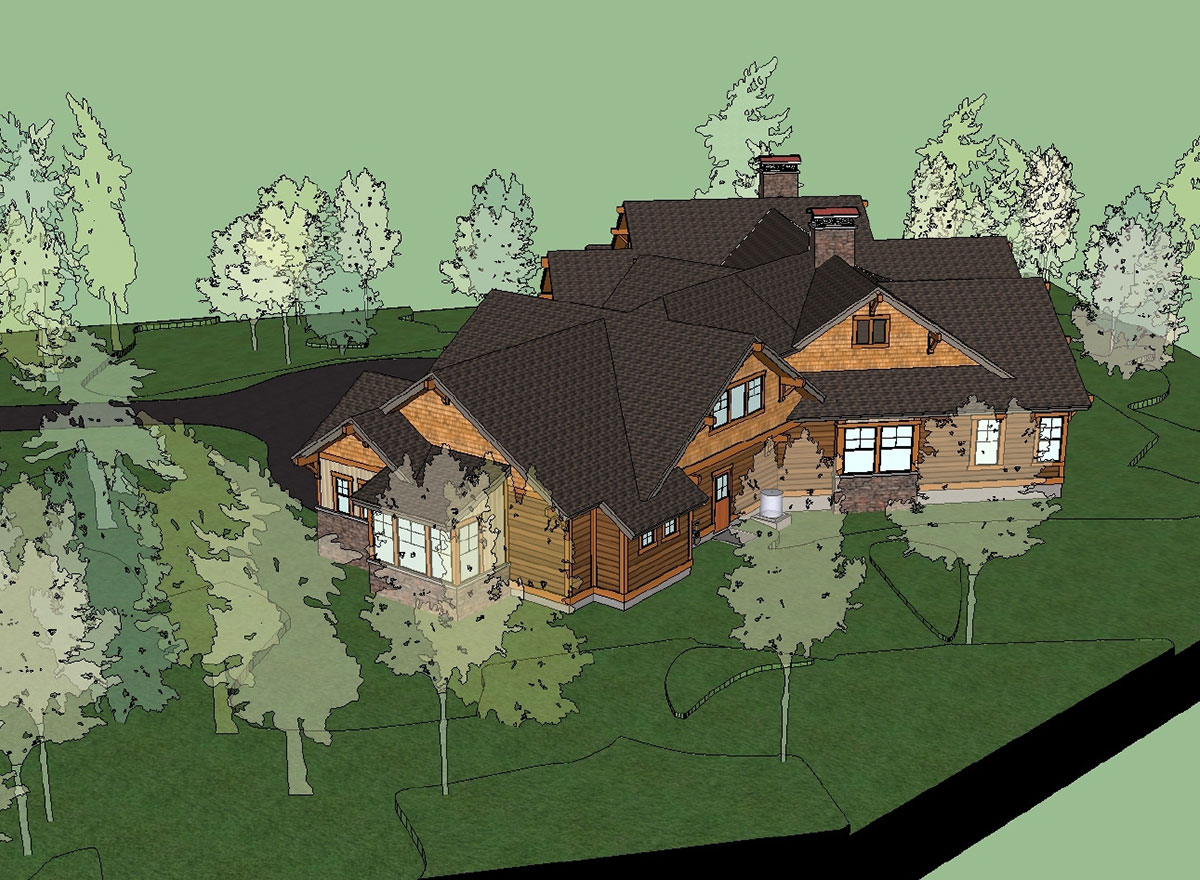
Upstairs Bathroom
Serving both upstairs spaces, the bathroom includes a full shower, making longer stays or overnight guests completely comfortable.
No one has to head downstairs in the middle of the night.

Upstairs Storage
A dedicated storage room upstairs helps keep things organized—holiday decorations, luggage, or extra linens all have a place out of sight but within easy reach.
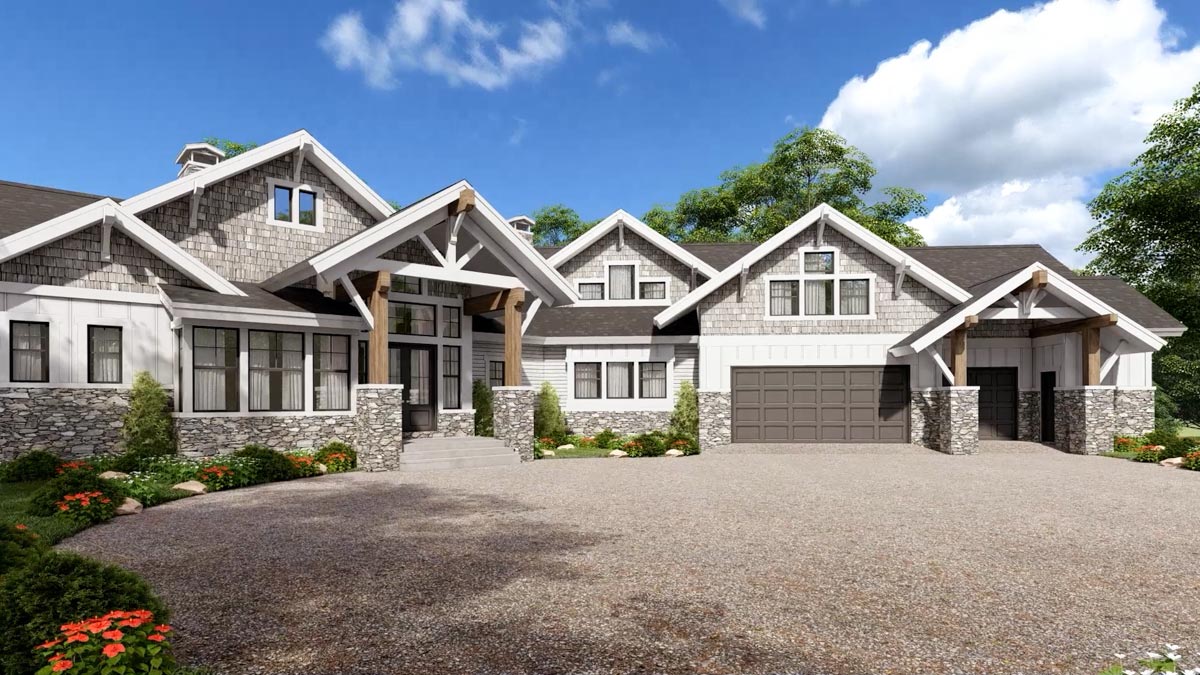
Rear Covered Porch and Outdoor Connections
Back on the main level, you can step directly onto the covered rear porch. This space is wide enough for outdoor furniture and connects the living and master suite areas to the backyard.
Whether you love to entertain outdoors or just want a quiet breakfast spot, it’s easily accessed and well-protected from the weather.

Flow and Everyday Living
Every room, hallway, and transition in this house is designed for real life. From the mudroom by the garage to the open kitchen and great room at the core, you’ll find the kind of thoughtful planning that makes hosting, relaxing, and daily routines easy.
The upstairs wing offers fun and flexibility for hobbies or guests, while the private master suite delivers the retreat you need at the end of the day.
With this much space, spread thoughtfully across multiple levels and connected in all the right ways, you’re set up for both big gatherings and quiet moments.
Whether you picture full house parties or simply peaceful evenings by the fire, this Craftsman mountain home adapts beautifully to whatever life brings next.

Interested in a modified version of this plan? Click the link to below to get it from the architects and request modifications.
