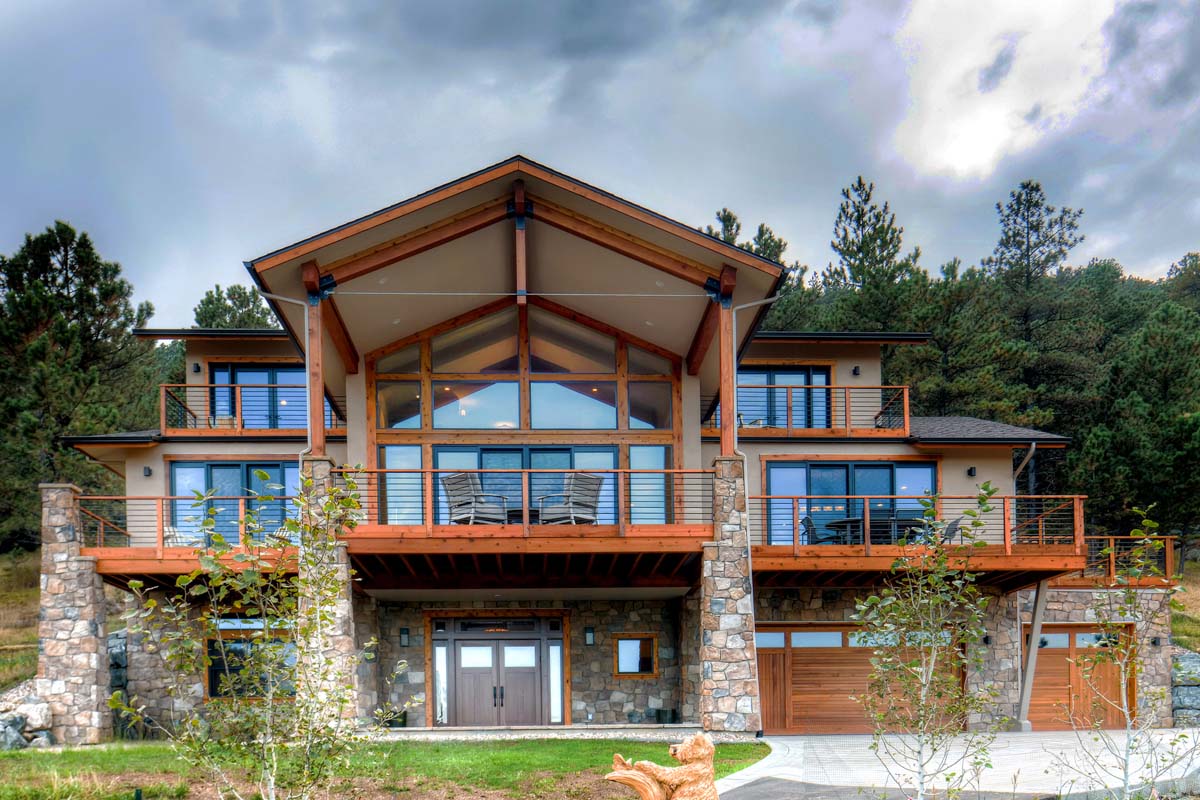
You know the feeling when you pull up to a house and immediately sense it’s something special?
That’s exactly what this mountain-modern home gives you from the moment you arrive. With natural stone, timber beams, and walls of glass, the exterior hints at both rustic comfort and sleek, contemporary style.
Inside, you’ll find 3,458 square feet spread thoughtfully across three levels, with each room capturing natural light and stunning views.
Let’s look at how this home’s layout supports the way you want to live.
Specifications:
- 3,458 Heated S.F.
- 4 Beds
- 4.5 Baths
- 2 Stories
- 3 Cars
The Floor Plans:
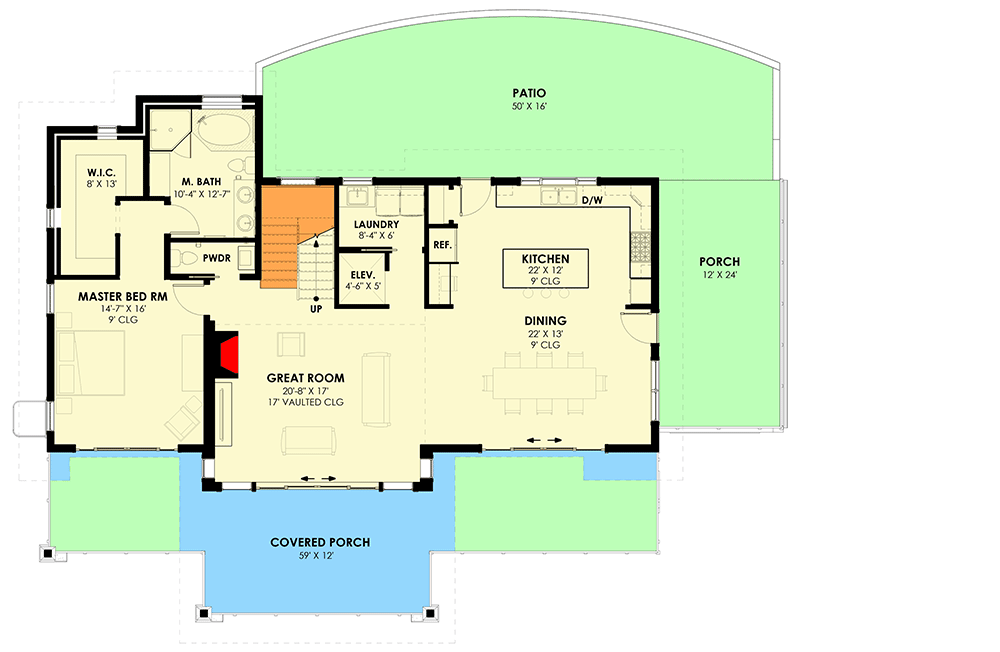
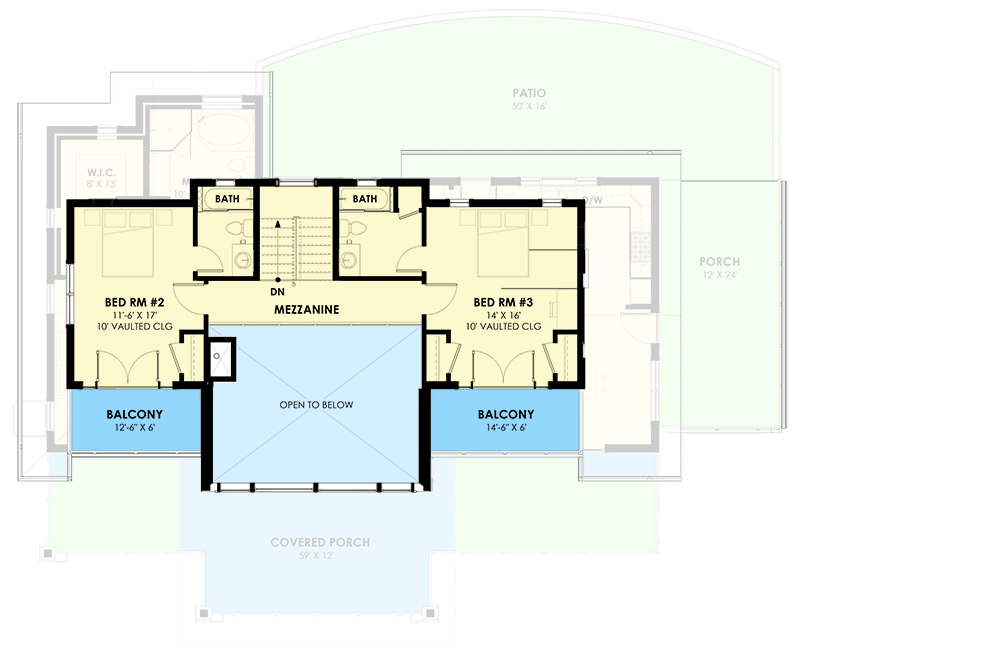
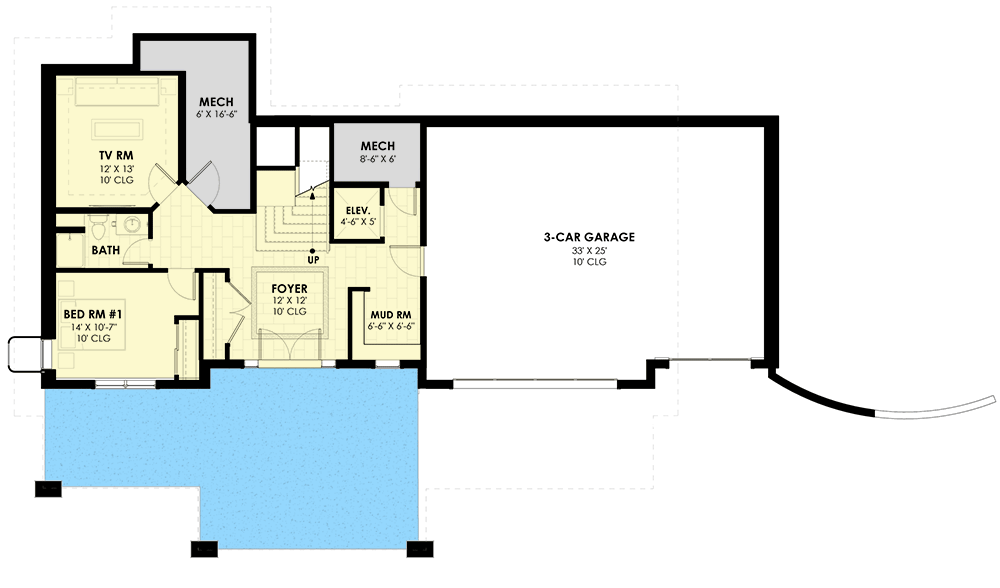
Foyer
Step into the foyer, where open space welcomes you and anything feels possible. Wide tile floors create a polished look, while natural wood accents add warmth right away.
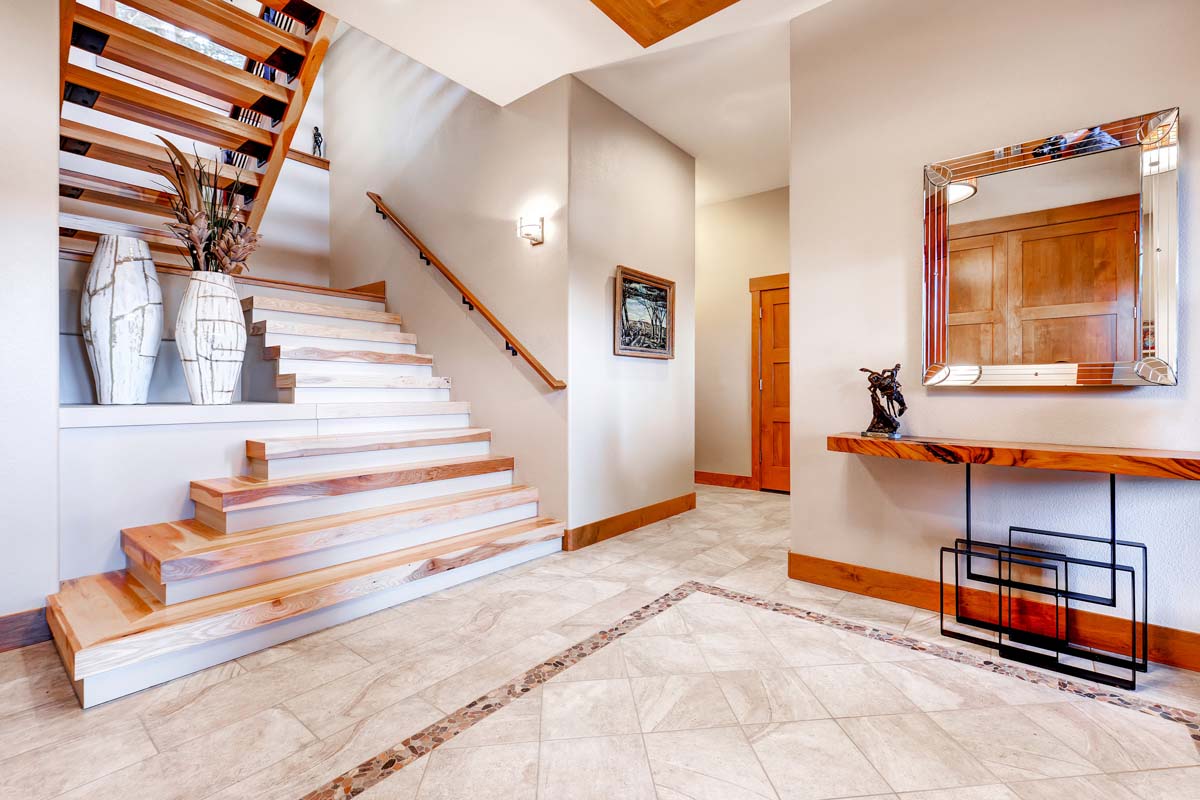
The floating staircase immediately draws your eye upward, setting the tone for the soaring ceilings and open layout you’ll find throughout the main floor.
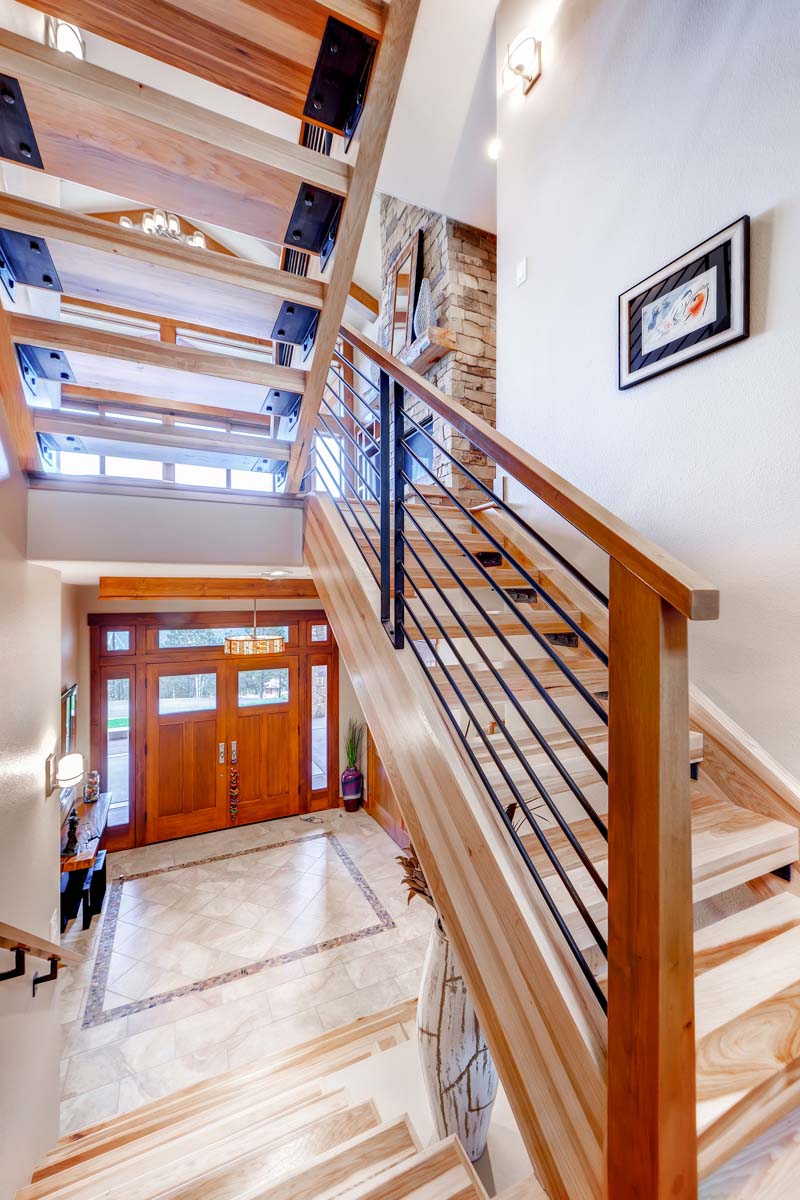
A live-edge console, geometric mirror, and oversized vases add personality and make it easy to imagine dropping your bags and keys as you come in.
Mud Room
Just off the foyer to your right, the mud room handles daily messes with ease.
It’s compact but smartly designed for boots, coats, and backpacks. I find this setup especially handy after a rainy hike or snowy day—you can stop here to drop your gear before heading into the main living spaces.

Lower Level Bedroom
Across from the mud room, you’ll find Bedroom #1. This room sits apart from the busier areas, so it works well as a guest suite or for a teen who wants extra privacy.
The window brings in lots of light, and there’s easy access to the bathroom just outside the door.

Bath (Lower Level)
The lower bath sits just outside Bedroom #1 and features a practical layout. There’s a single vanity and a glass-enclosed shower, with finishes that echo the warm wood and stone you’ll see throughout the home.
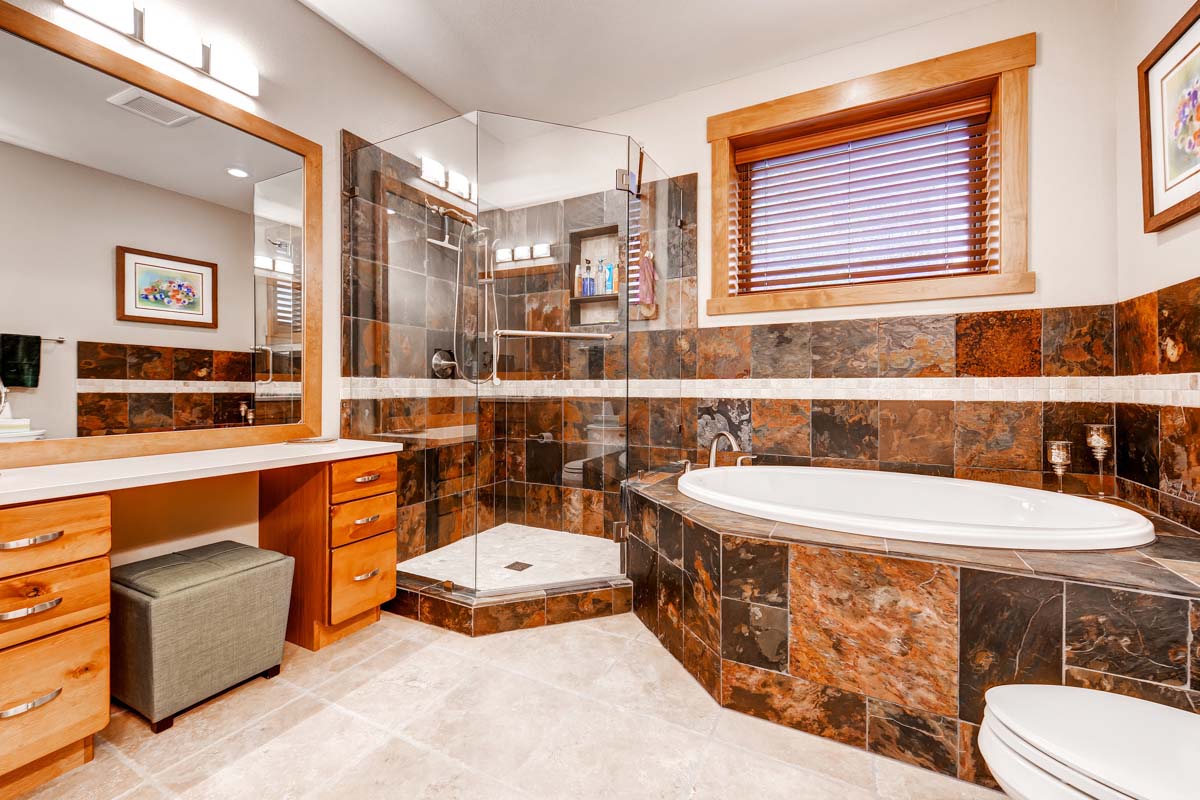
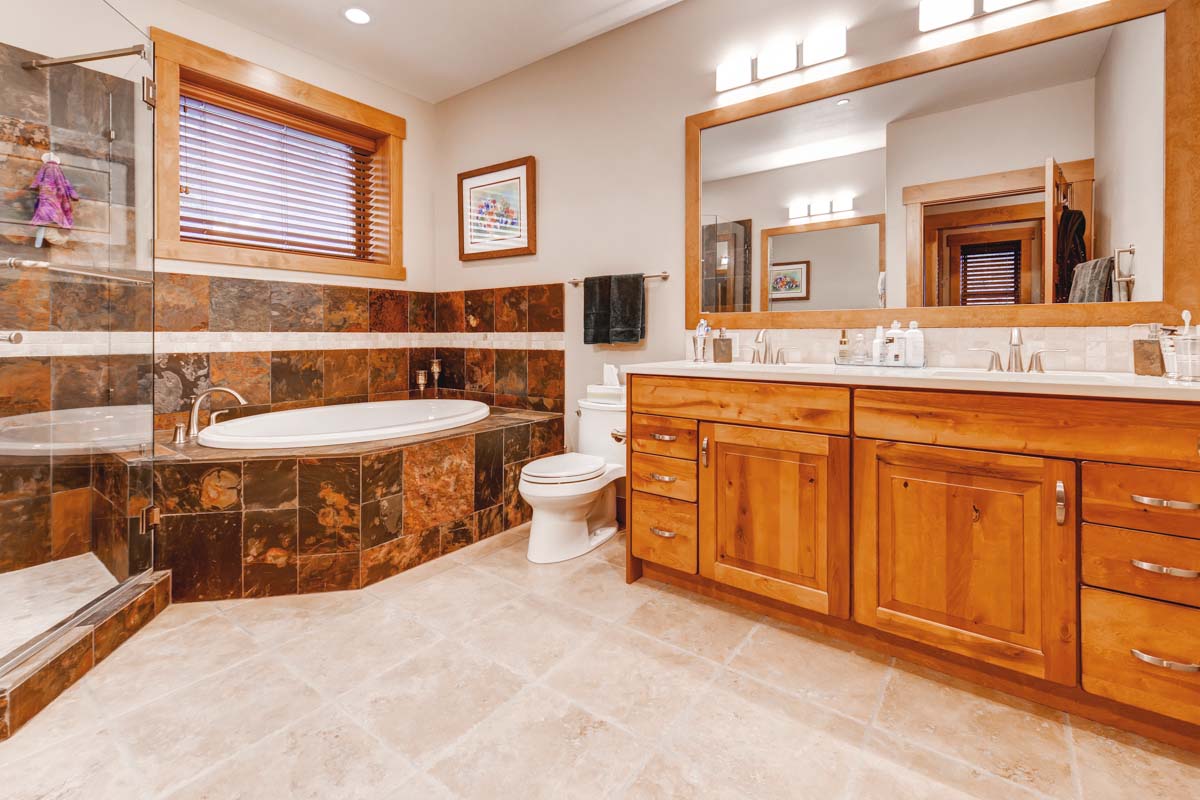
It’s compact but has everything you’d want for guests or family.
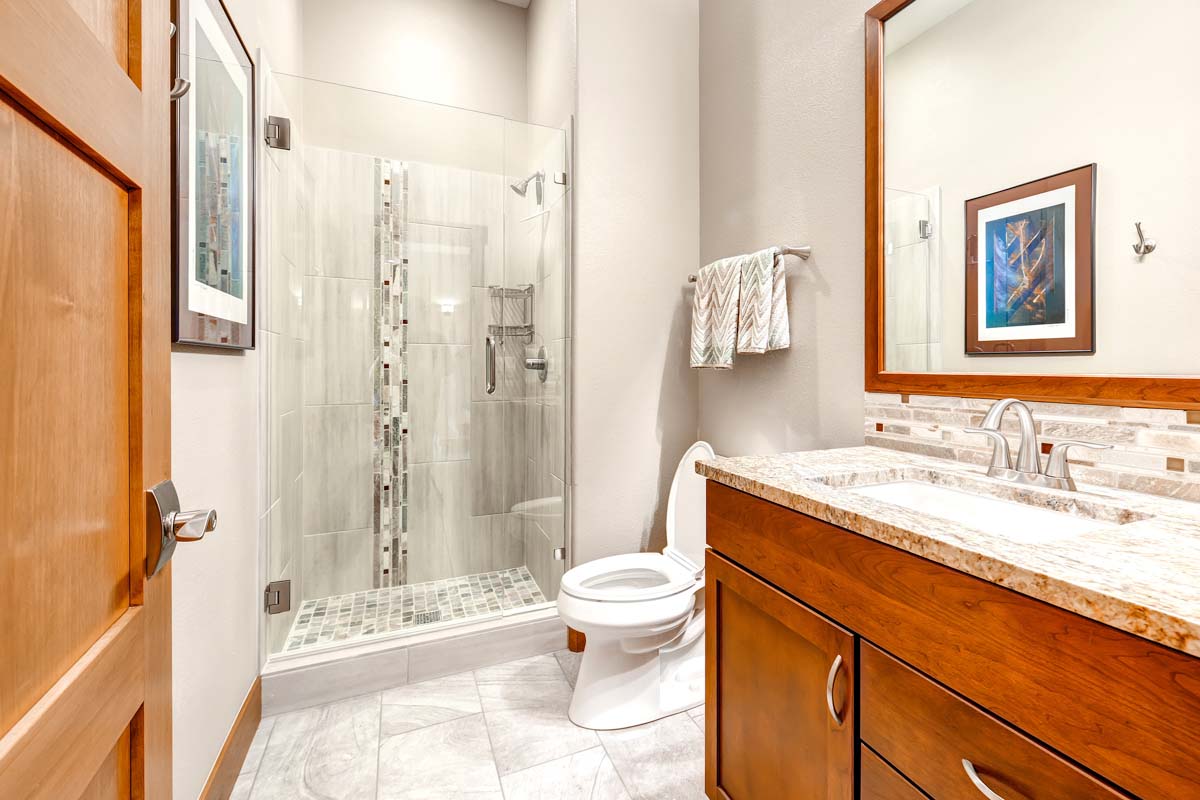
TV Room
Beyond the bath, the TV Room gives everyone a spot to relax. A window brings in more natural light, making this a great space for movie nights, gaming, or simply hanging out.
I think this room works especially well for families with teens, since it’s close to the bedroom and away from the main living areas upstairs.

Mechanical Rooms
This level includes two mechanical rooms—one next to the TV Room and another by the elevator. Both are practical, kept out of the way, and offer storage for tools or seasonal gear.

Elevator
The home offers a residential elevator at the center of the layout. I really appreciate having this feature, since it makes moving between floors easy for anyone, regardless of mobility.

3-Car Garage
The three-car garage covers much of the lower level on the right. There’s plenty of room for vehicles, bikes, or outdoor gear.
With direct access to the mudroom, it’s easy to bring in groceries or sports equipment without passing through the main living spaces.

Main Level Stair Landing
Heading upstairs, the staircase opens right up into the main living areas. The flow feels natural, with no awkward turns or cramped hallways.
You’ll notice light coming in from every direction.

Great Room
Located at the center of the main floor, the Great Room is all about space and views.
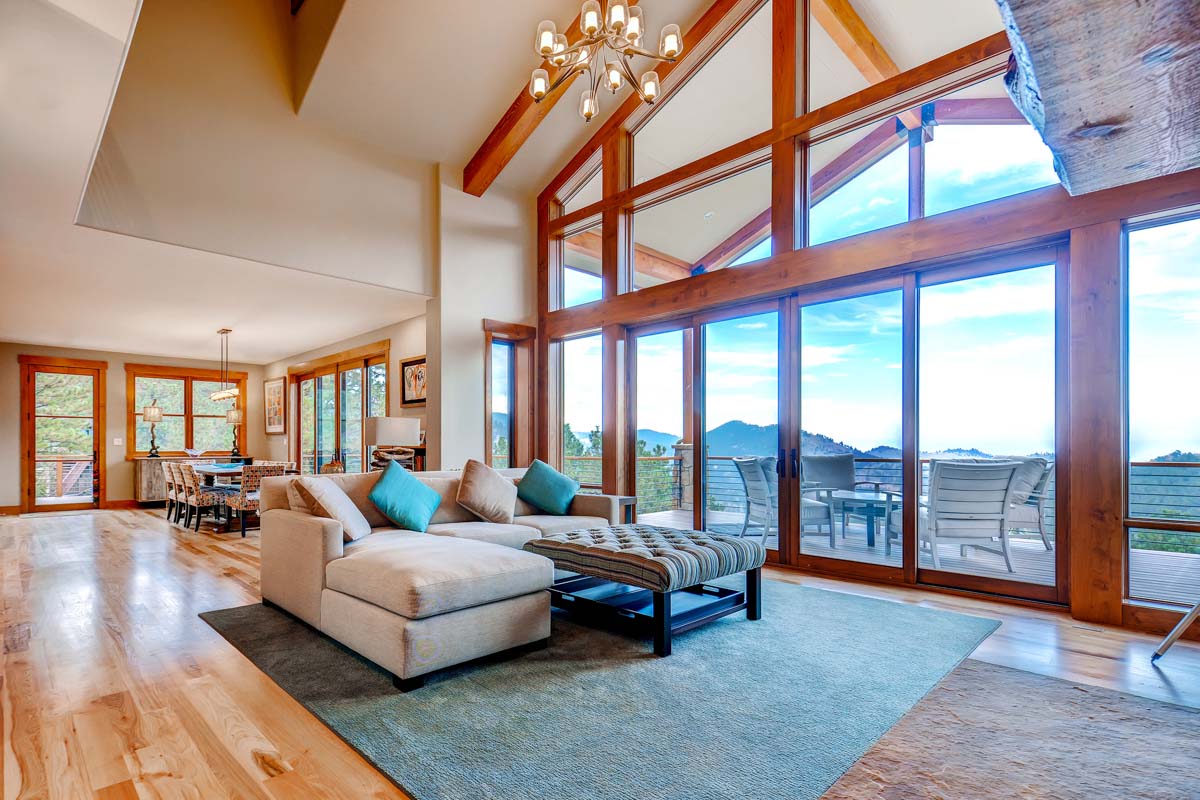
The vaulted ceiling draws your gaze upward, while floor-to-ceiling windows frame the outdoors. Warm wood beams and a stone fireplace add a cozy mountain lodge vibe, but the open layout to the kitchen and dining areas keeps things modern.
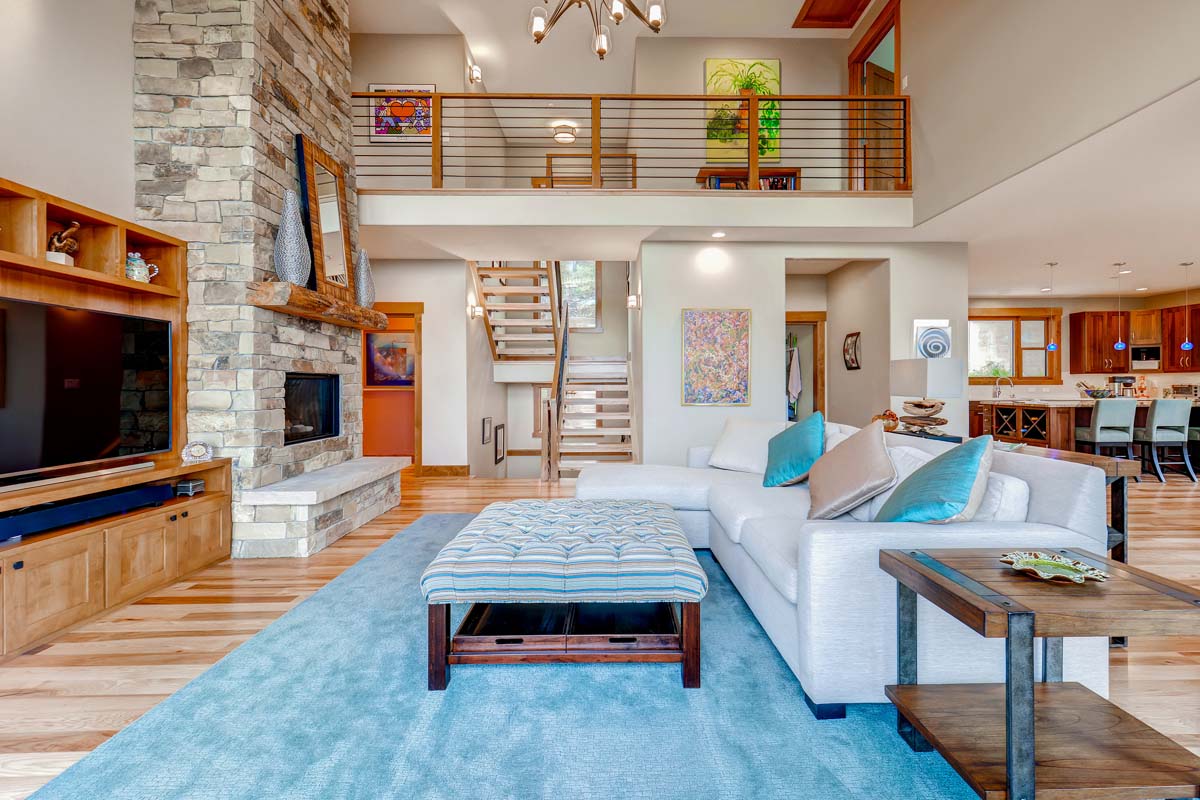
There’s space for a big sectional, so you can gather with friends, curl up by the fire, or just enjoy the changing mountain views.
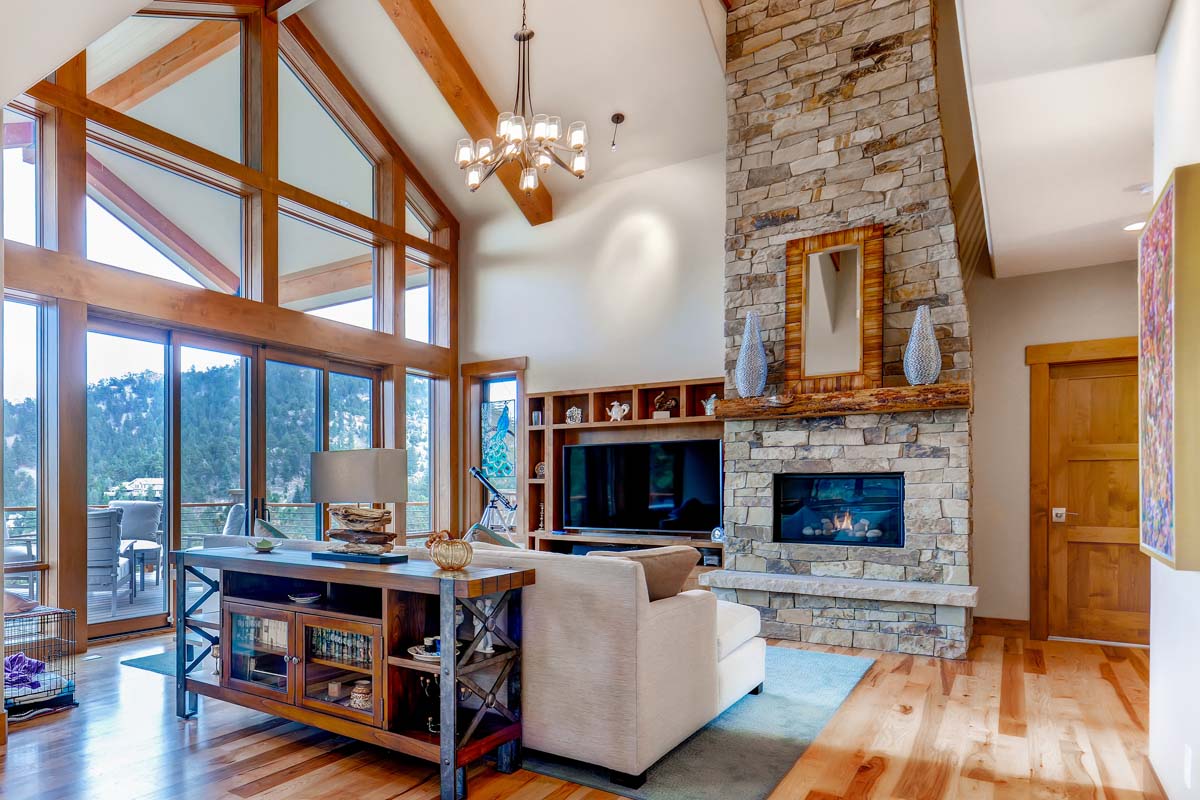

Built-in shelving flanks the fireplace, perfect for displaying your favorite books or art.
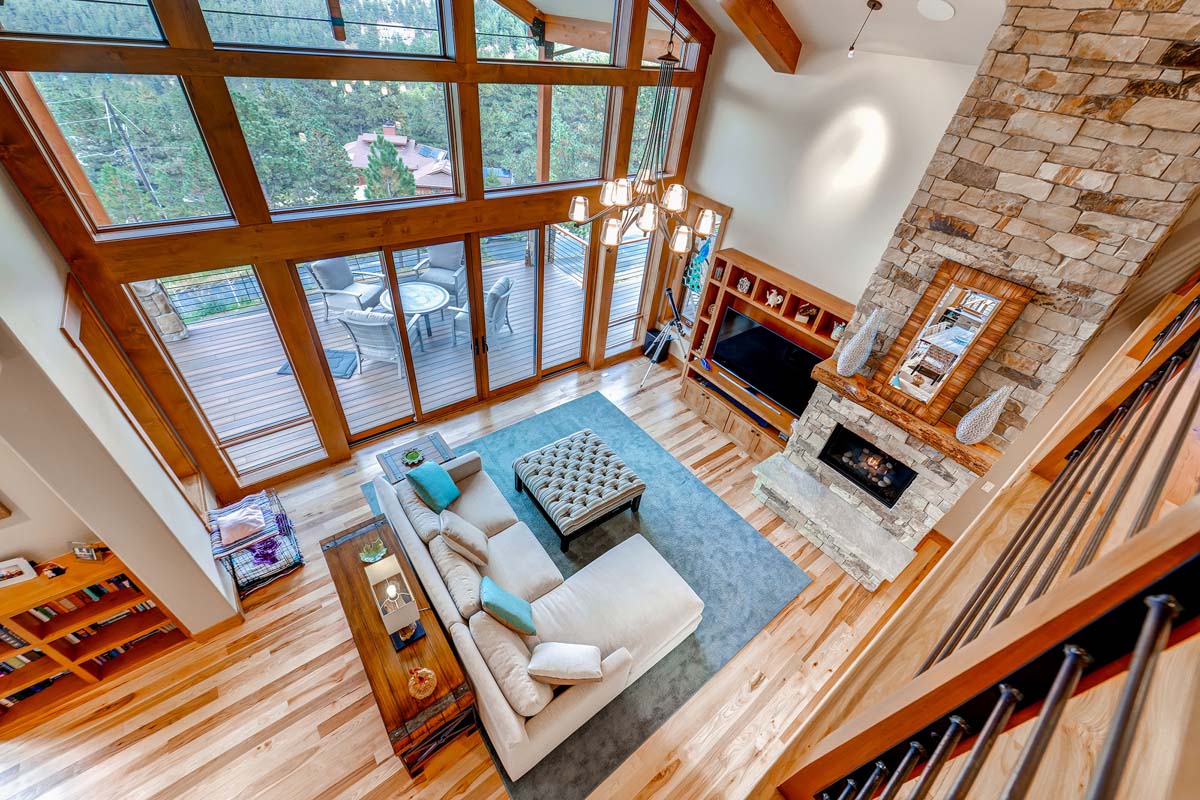

Covered Porch
From the Great Room, step out onto the covered porch that spans the entire width of the house.
This outdoor space lets you enjoy the view, rain or shine. Picture sipping coffee in a cushioned chair on a misty morning, or hosting a summer dinner party as the sun sets over the trees.
The porch connects directly to the main living areas, making it easy to move between indoors and out.

Dining Room
The dining room sits between the kitchen and Great Room, filled with light from expansive windows.
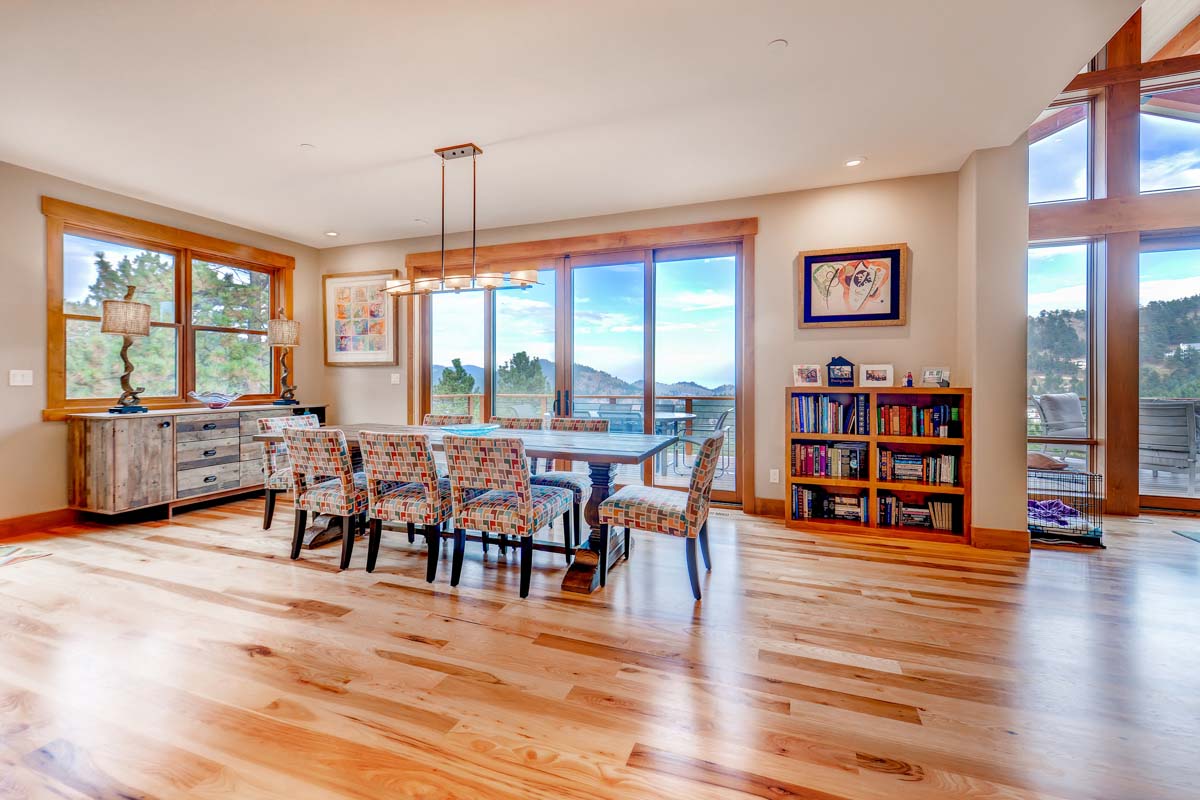
A long wooden table easily seats eight, and the open layout means you can host a large family gathering or a casual brunch without feeling crowded.

Pale hardwood floors and a modern chandelier keep the space bright and inviting. There’s direct access to the porch for effortless outdoor dining.
Kitchen
Step into the kitchen and you’ll notice its open, social feel. The L-shaped layout with a generous island puts everything within reach, and there’s plenty of room for friends to gather while you cook.
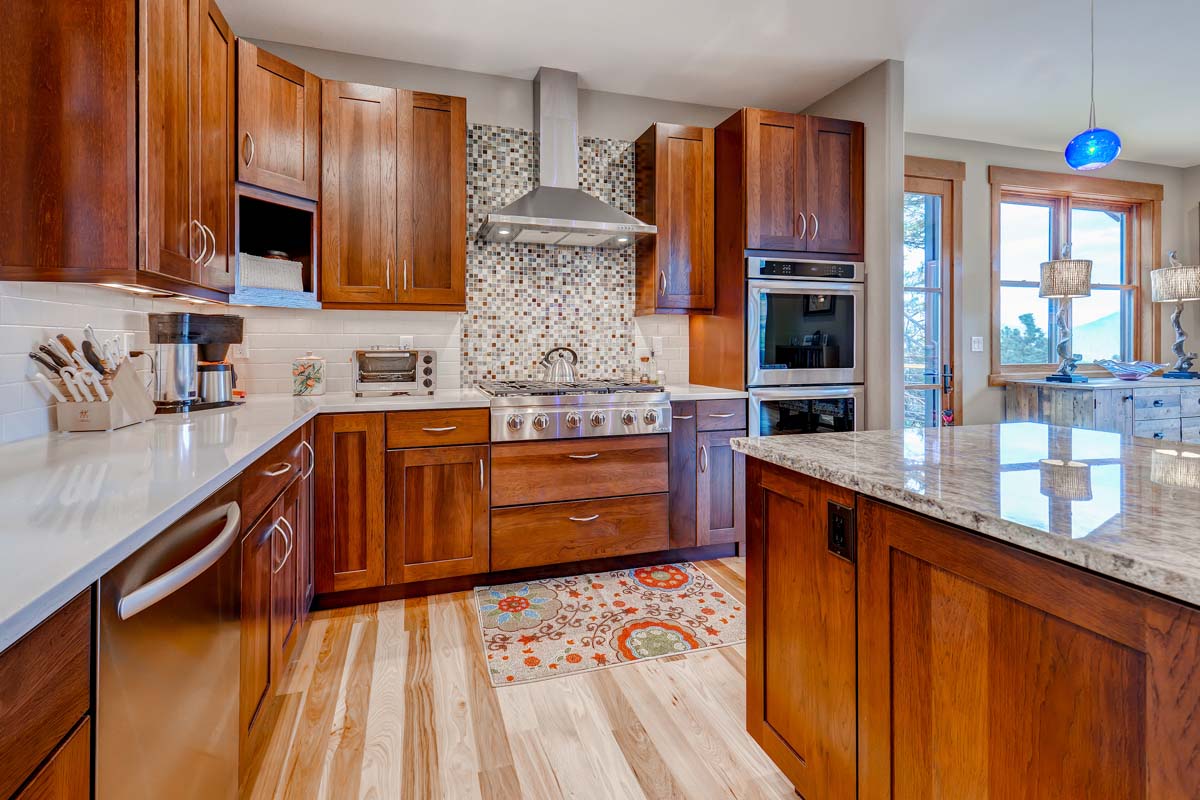
Warm wood cabinets, sleek white countertops, and a mosaic tile backsplash add character without being overwhelming.
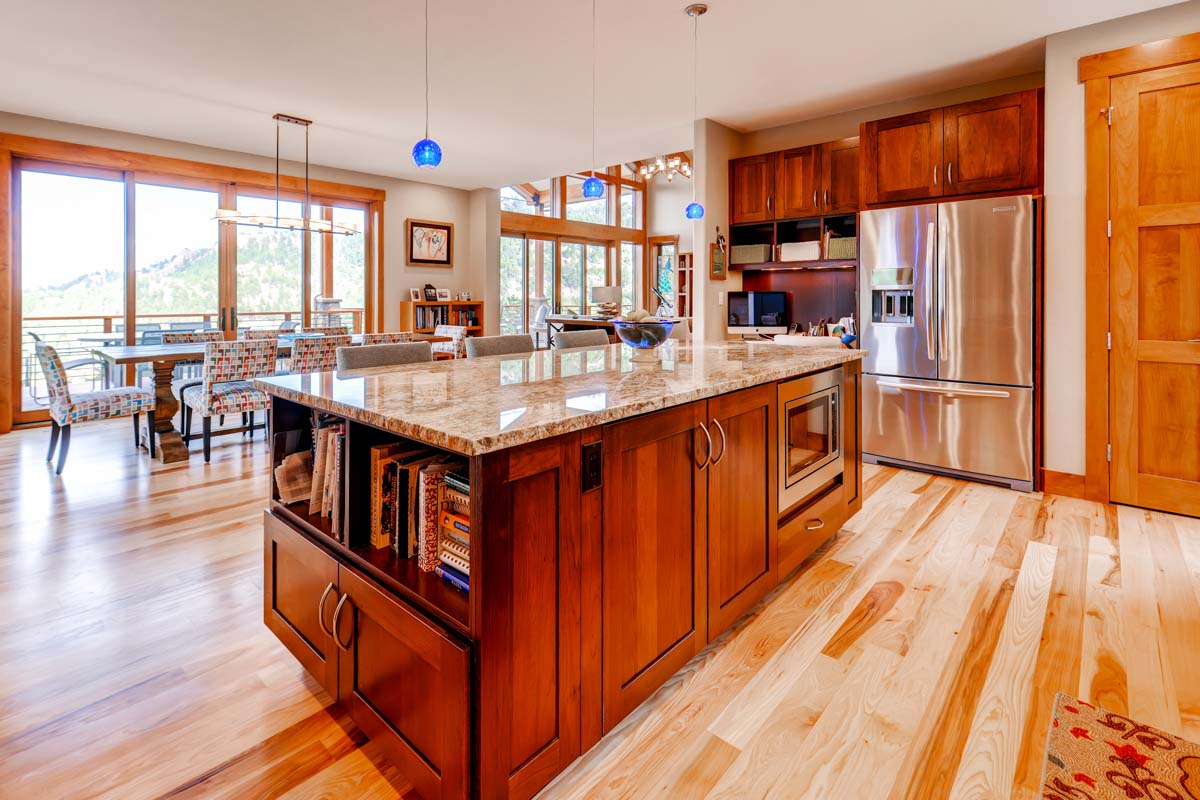
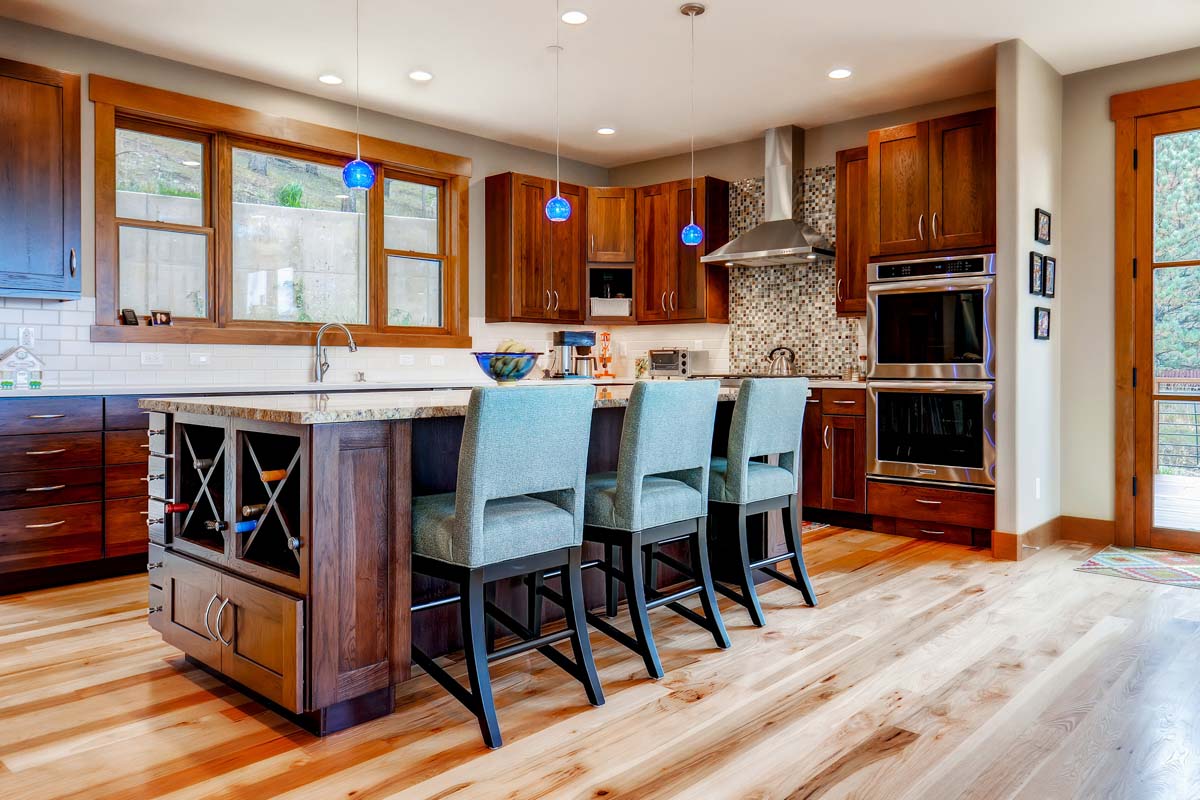
I love how the island offers seating for quick breakfasts or late-night snacks, and the view from the sink allows you to keep an eye on the yard or patio.
Porch
The kitchen opens directly to a side porch—perfect for grilling or relaxing with a drink. This area gets plenty of light, and since it wraps around the back, you’ll have a sheltered spot for outdoor meals even if the weather doesn’t cooperate.

Patio
Move further out onto the backyard patio, which stretches an impressive 50 feet across. There’s more than enough space for entertaining, seating zones, or even a fire pit.
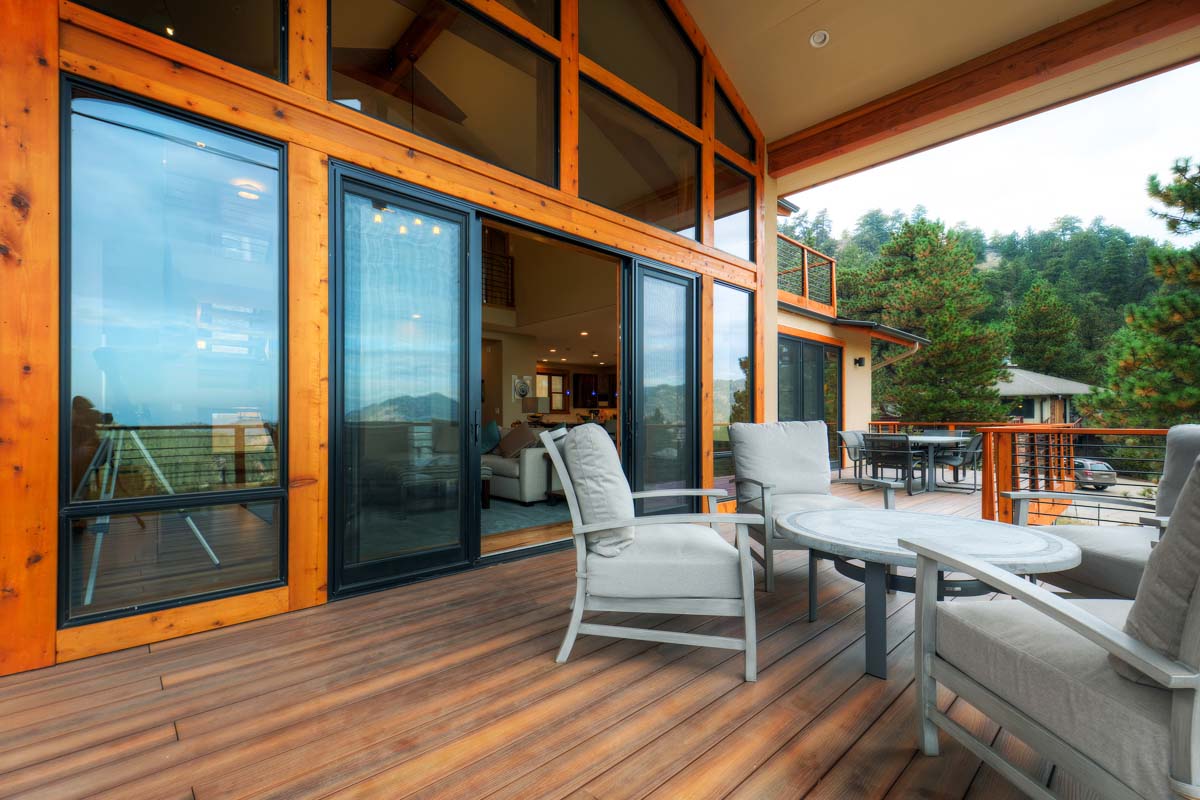
Timber decking and sleek railings keep things modern, while thick posts add rustic charm. This is the place for summer parties, quiet afternoons with a book, or letting kids and pets roam free.
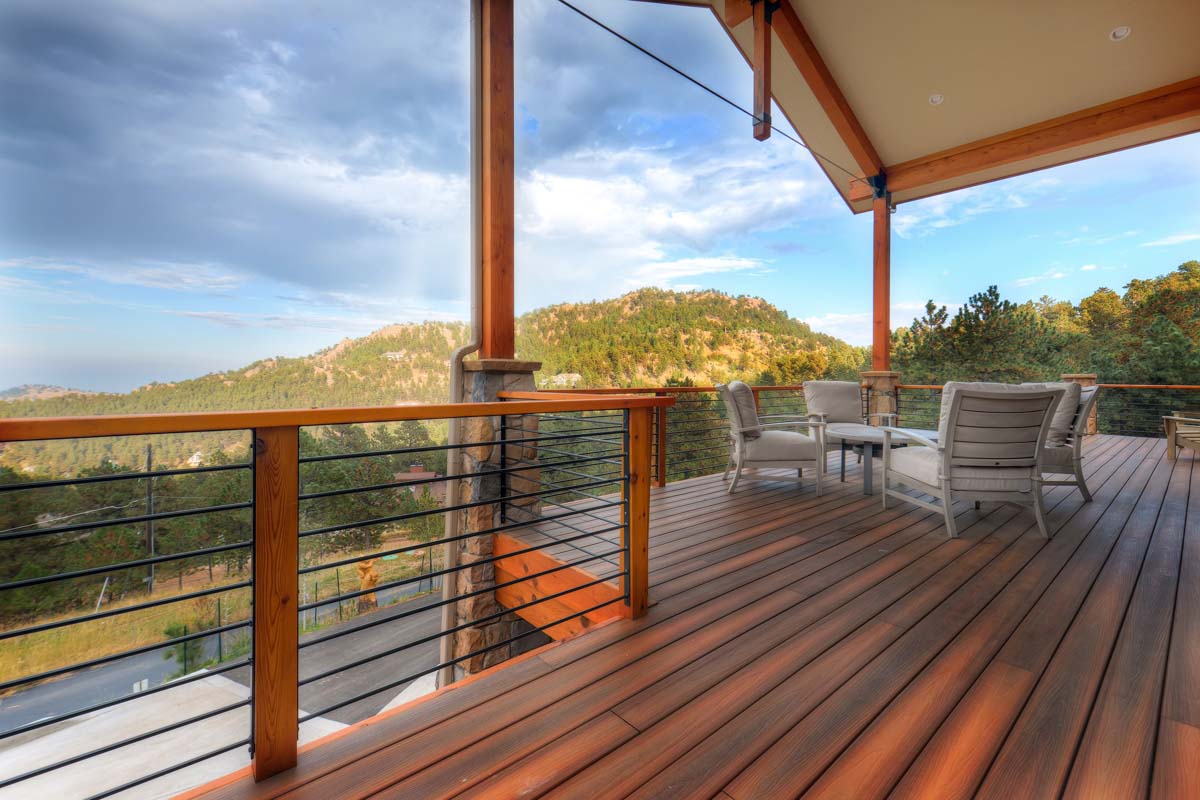
With the mountain view as your backdrop, every gathering here feels special.
Laundry Room
Back inside, just off the kitchen, there’s a dedicated laundry room. It sits between the stairs and master suite, making it both central and convenient.
You’ll have space for folding, sorting, and even a built-in drying rack. I like that it’s separate from the mudroom but still easy to get to for daily chores.

Elevator (Main Level)
The elevator reaches the main floor as well, making things like grocery runs, hauling luggage, or helping visitors a breeze.

Master Suite
Down the hall, you’ll find the master suite, designed for comfort and privacy. There’s room for a king bed and a sitting area, along with sliding doors opening onto a private patio.
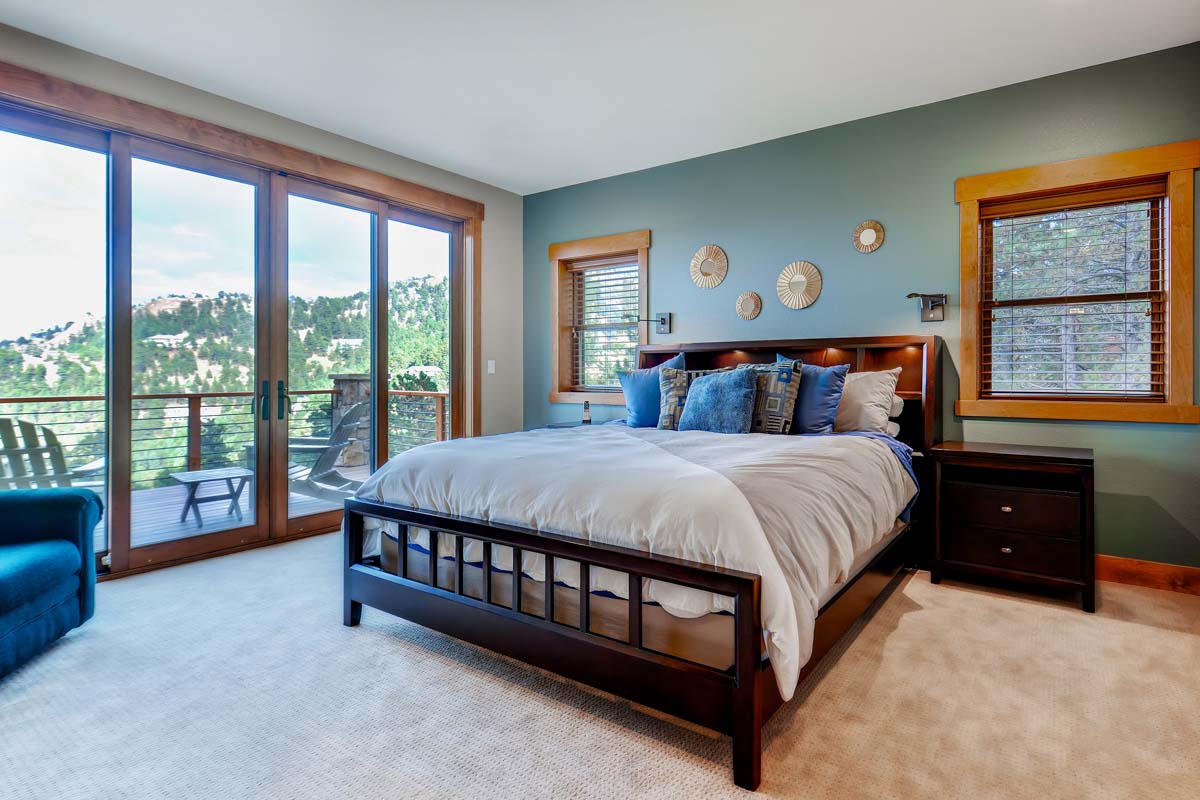
Morning light streams in, and I think being able to step outside for coffee or yoga is a real treat.
Warm wood trim and soft sage-green walls make this space feel calm and restful.
Walk-In Closet
You’ll appreciate the walk-in closet, which offers space for two wardrobes plus extra storage for shoes or accessories. There’s no need to fight for hanger or shelf space here.

Master Bathroom
The master bath combines function and luxury. You get a soaking tub beneath a wide window, a glass-enclosed shower, and a double vanity with lots of counter space.
Slate tile and wood cabinetry keep the natural vibe going. I find this room equally suited for quick mornings or long, relaxing baths.

Powder Room
A powder room sits near the master suite and Great Room. This is ideal for guests, offering a convenient spot without anyone needing to enter private areas.

Laundry and Storage
Close to the kitchen and master suite, the laundry room and nearby storage create a practical hub for daily life. Groceries, linens, and all the household essentials have a place here, helping keep the main living areas tidy.

Main Staircase
Let’s head upstairs. The staircase with its floating steps and black railings feels open and architectural.
It connects all three levels, both visually and practically.

Mezzanine
At the top, you’ll reach a mezzanine that overlooks the Great Room below. This spot gives you a dramatic view of the living area and the outdoors.
Natural light comes in from both the front and back, making everything feel bright and airy.
The mezzanine also works as a quiet retreat, away from the activity downstairs.

Bedroom #2
To the left, Bedroom #2 features vaulted ceilings and its own private balcony. I can easily see this as a teen’s room or a great guest retreat.
The balcony offers a fantastic view—perfect for watching the sunrise or relaxing with a book.
The closet is spacious enough for daily needs, and you get direct access to a private bath.

Bathroom (Bedroom #2)
The bath for Bedroom #2 is just outside the door, with a simple and modern layout.
You’ll find a roomy vanity, a tub/shower combo, and finishes that match the rest of the home.
It’s private, bright, and practical.

Bedroom #3
On the right side of the mezzanine, Bedroom #3 mirrors this setup. You get vaulted ceilings, a slightly larger footprint, and a balcony overlooking the covered porch.
This room could make a great second guest suite or a shared kids’ room. The light and views here really make it stand out.

Bathroom (Bedroom #3)
Bedroom #3 has its own attached bath with an efficient layout. There’s a single vanity and a shower/tub, plus enough storage to keep things organized.
The color palette feels warm and welcoming.

Balconies
Both upper bedrooms open to covered balconies. These outdoor spots are enjoyable all year, so you can watch summer storms or catch some sun even in winter.
I think this feature adds a layer of private luxury for family or guests.

Open to Below
The “open to below” design at the center of the upper floor creates a dramatic impression and makes the home feel larger. This feature helps connect the upstairs and downstairs both visually and socially, so conversation and light flow easily between the levels.
This home strikes a balance between cozy, private spaces and wide-open gathering areas, all set against mountain views and natural materials.
You can entertain a crowd, settle in for a quiet evening, or just go about your day—all with rooms that feel thoughtfully placed for comfort and connection.
I really think the multi-level layout lets you enjoy both togetherness and solitude, all under one spectacular roof.

Interested in a modified version of this plan? Click the link to below to get it from the architects and request modifications.
