4-Bed Mountain Northwest House Plan with Outdoor Kitchen – 3231 Sq Ft (Floor Plan)
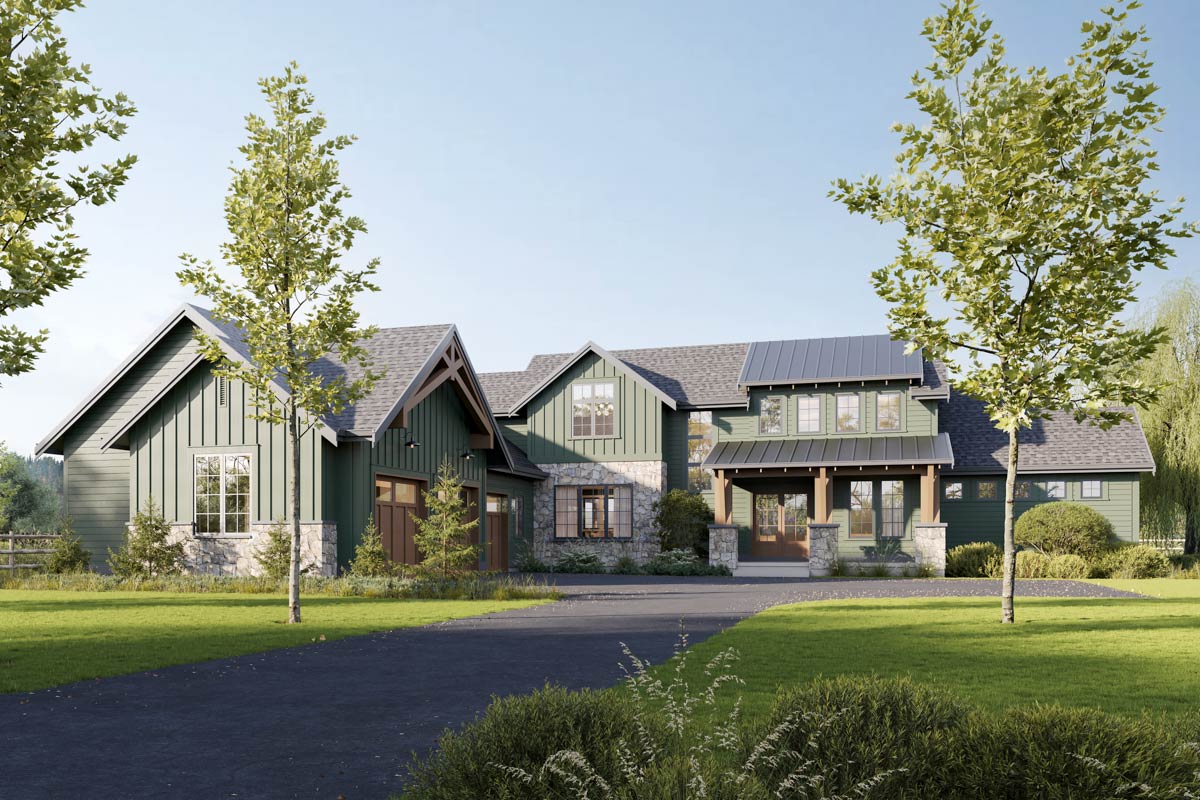
Stepping up to this Northwest mountain-style home, you can immediately feel the welcoming atmosphere. The broad, inviting porch stretches across the front, hinting at the spaciousness inside.
With two levels sprawling beneath a combination of gables and metal roof accents, it feels both grounded and grand.
This 4-bedroom, 3,231-square-foot layout is crafted for easygoing family life, connection to the outdoors, and flexible spaces that grow with you.
Let me take you through every corner and show you how amazing this plan could be as your dream home.
Specifications:
- 3,231 Heated S.F.
- 4 Beds
- 4 Baths
- 2 Stories
- 3 Cars
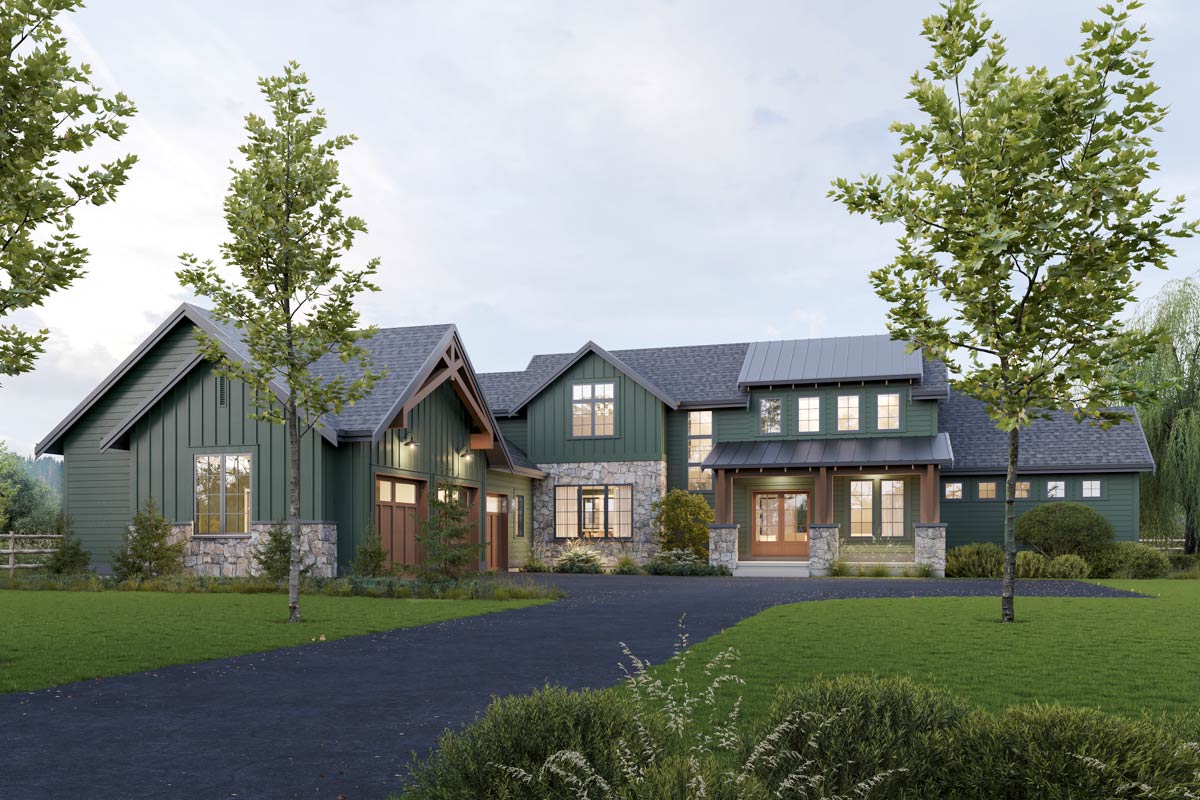
The Floor Plans:
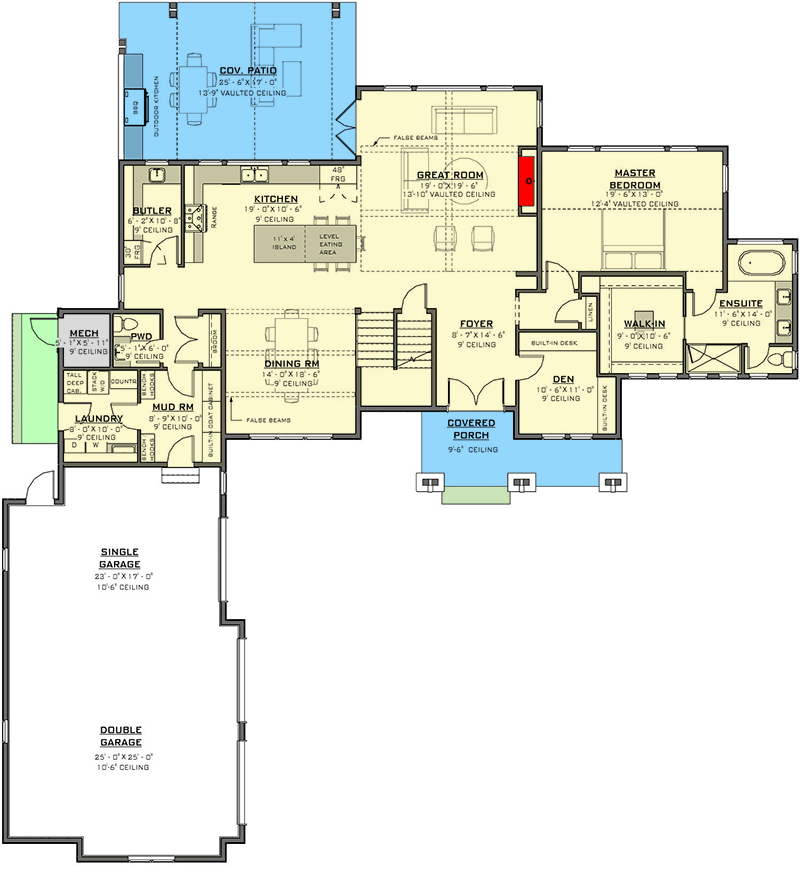
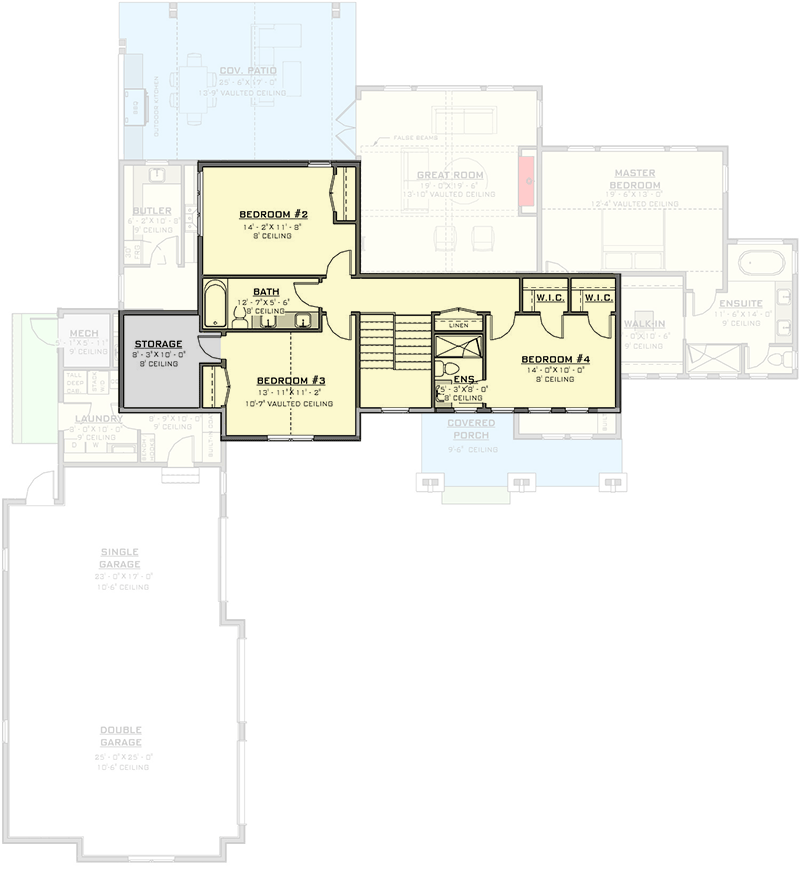

Covered Porch
Your first impression starts with the covered porch. This isn’t just a small stoop—it’s a true gathering space, wide enough for rocking chairs or a cluster of potted plants.
The deep green siding, chunky wood columns, and stone base set a cozy, inviting tone.
Whether you’re waving to neighbors or listening to a rain shower on the metal roof, you can see how this spot quickly becomes part of your routine.
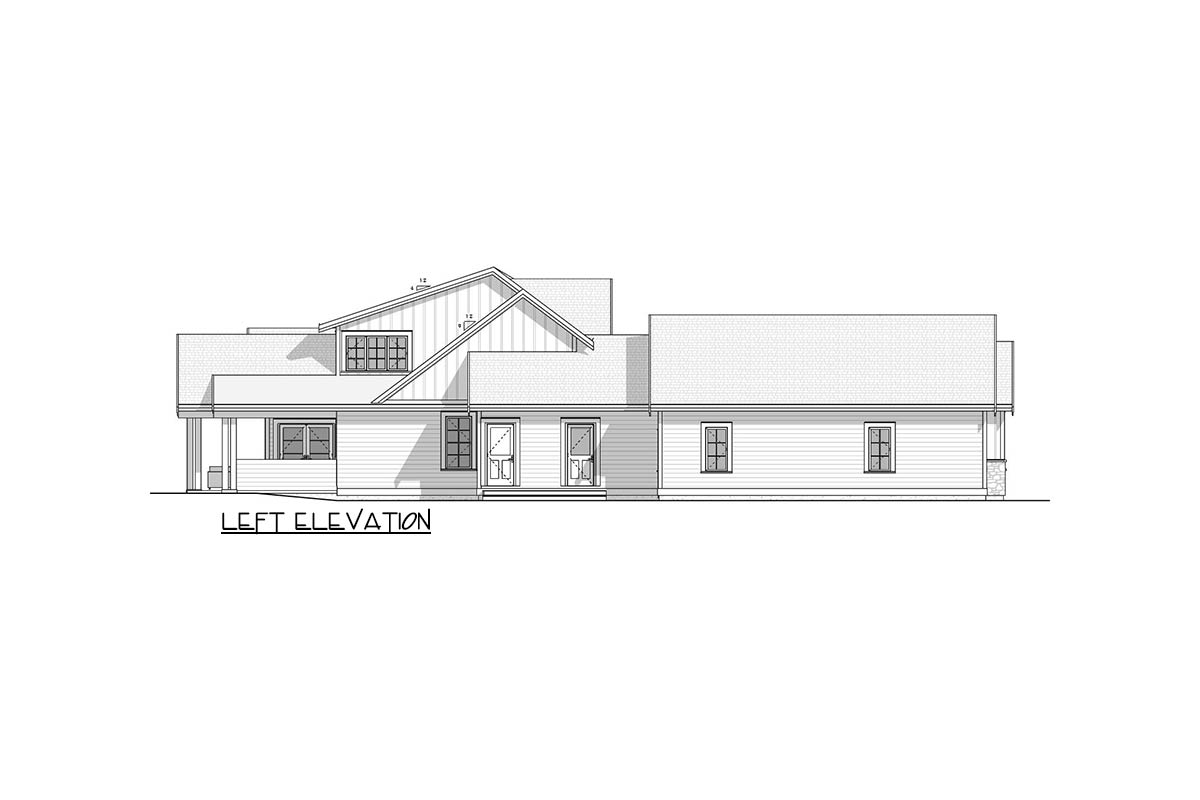
Foyer
As you enter, the foyer opens with a clear sense of order. There’s space to pause, drop your keys, and get your bearings without feeling crowded. Immediately to your right, a built-in desk tucks in beneath a window—perfect for managing mail, working from home, or helping kids with homework while keeping an eye on arrivals.

Den
Just off the foyer is the den. This room feels flexible—large enough for a home office, but just as easy to imagine as a reading nook or a quiet retreat for calls or creative projects.
I like how it’s set apart from the main living spaces, so you can focus without being cut off from the rest of the house.
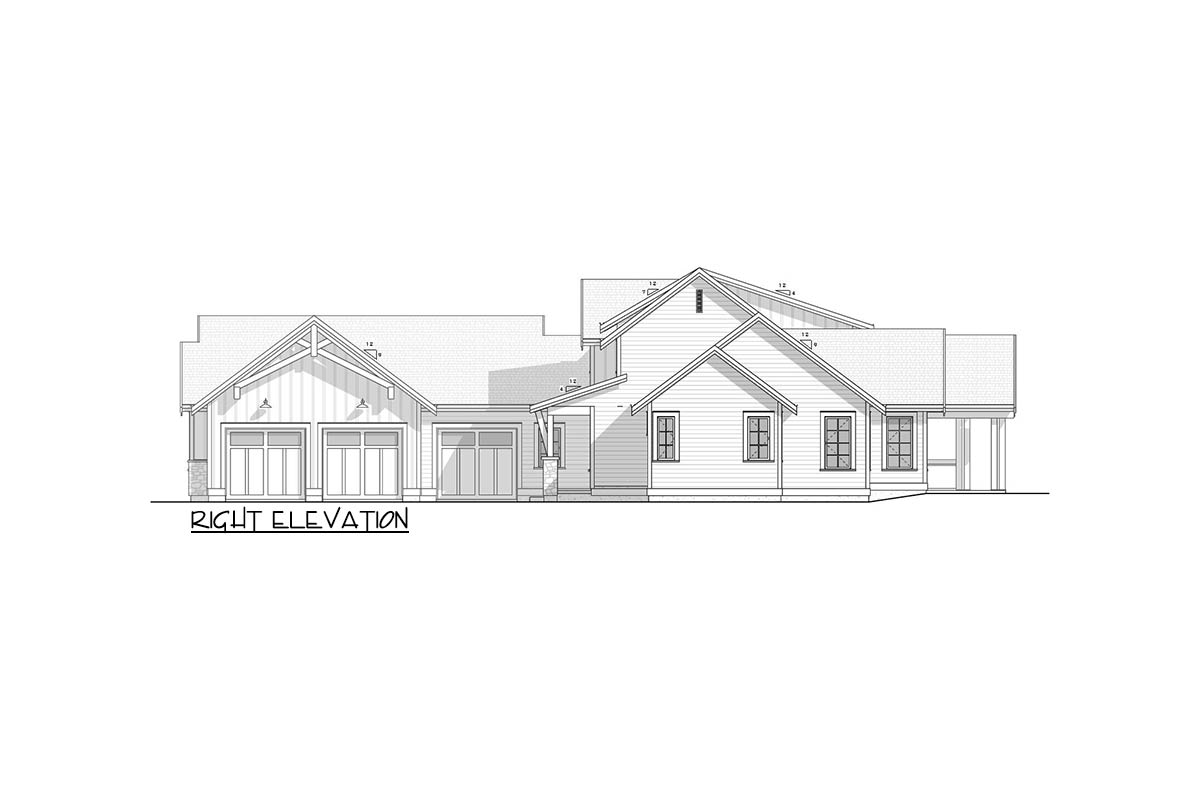
Dining Room
The dining room sits at the heart of the front main floor, with generous space for a family table.
Large windows draw in light, and the room flows directly into both the kitchen and the foyer.
You’ll appreciate how easily this space adapts, whether you’re hosting a holiday meal or gathering for quick breakfasts.

Kitchen
The kitchen is genuinely impressive. A long island anchors the space, offering plenty of seating for casual meals or homework sessions.
The layout gives you a clear view into the great room, so you’re never isolated while cooking.
Clever use of storage, upper and lower cabinetry, and access to the butler’s pantry keeps clutter hidden and prep simple.
I think this kitchen is ideal for anyone who loves to cook—or just wants the space to spread out and tackle a busy weeknight dinner.

Butler’s Pantry
Hidden just off the kitchen, the butler’s pantry adds a layer of function that makes entertaining a breeze.
Here, you can keep appliances out of sight, stash bulk groceries, or set up a coffee station without taking over the main kitchen counters.
This clever addition helps keep everything feeling organized and calm.

Great Room
Moving into the great room, you’re greeted by soaring vaulted ceilings and huge windows that frame views of the backyard.
The central fireplace draws your eye, and there’s a sense of openness here that feels both warm and impressive.
Built-in shelving offers a spot for books, games, or family photos, while the open connection to the kitchen and dining area makes this the core living space.
Whether you’re hosting a movie night or just lounging on a rainy afternoon, you’ll feel the balance of comfort and style.

Covered Patio
Through the sliding doors at the back, the indoor-outdoor living continues. The covered patio is a true extension of the home, with vaulted ceilings and room for a dining set and lounge chairs.
Grill out, relax with friends, or simply enjoy the changing seasons—you’ll find yourself drawn to this space almost year-round.
With easy access from both the kitchen and great room, it’s simple to carry meals or keep an eye on backyard fun.

Powder Room
Tucked conveniently near the main living areas, the powder room is a lifesaver for guests.
Its location between the kitchen and laundry room means visitors don’t need to wander far from the action, and there’s privacy thanks to a small hallway.
The finishes are simple but practical, making it easy to keep tidy.

Mud Room
You’ll find the mud room strategically placed between the kitchen, laundry, and garage entrance. There’s built-in storage for coats, boots, and backpacks, so muddy shoes never trail through the main living spaces.
For busy families, this spot just works—it’s where routines begin and end, and where you can finally conquer the chaos of daily comings and goings.

Laundry
Next to the mud room is the laundry—a generous, well-lit space with room for full-size appliances, folding counters, and extra storage.
It’s positioned perfectly for real-life needs: close to bedrooms, but not in the middle of the living areas.
If you value keeping chores separate from relaxation, you’ll appreciate this practical placement.

Mechanical Room
Passing through the laundry, you’ll spot the mechanical room. While not glamorous, it’s essential for housing the home’s heating, ventilation, and storage for cleaning supplies.
Keeping all these systems out of the way means peace and quiet in the main living areas.

Single and Double Garages
Heading out through the mud room, you reach the attached garages. There’s both a double garage for everyday use and a single garage—ideal for extra storage, a workshop, or even a hobby vehicle.
The tall ceilings add flexibility, so you could install overhead racks or keep outdoor gear organized year-round.
For anyone with lots of toys or tools, the space just makes sense.

Master Bedroom
On the main floor, the master suite gets its own private wing. The bedroom itself feels bright and serene, thanks to vaulted ceilings and big windows overlooking the yard.
I noticed the sense of retreat here—it’s away from the busiest parts of the house, so you can truly relax at the end of the day.

Walk-In Closet
The master’s walk-in closet is a standout, with more than enough room for both everyday and seasonal wardrobes.
There’s space for built-in shelves, shoe racks, and accessories, making it easy to keep everything in its place.

Ensuite
The ensuite bath completes the master retreat with a spa-like feel. There’s a soaking tub, walk-in shower, and double vanity, along with large windows for natural light.
Everyday routines feel elevated in this space, and I think the careful layout just adds to the sense of luxury.

Stairs to Upper Level
From the foyer, a wide staircase connects to the upper floor, reinforcing that this home is designed for both privacy and togetherness.
The landing feels open to the rest of the house, so the transition never feels closed off or cramped.
Now, let’s explore everything the second level has to offer.

Upper-Level Hallway
At the top of the stairs, you’re greeted by a bright hallway that connects three bedrooms and additional storage spaces.
High ceilings continue the airy feel, and there’s enough width here to avoid crowding during busy mornings.

Bedroom #2
Off to the left, Bedroom #2 is large enough for a queen bed, desk, and dresser, making it ideal as a teen room or guest suite.
With its own closet and wide window, it’s welcoming without feeling oversized.

Bath
Bedroom #2 and Bedroom #3 share a full bath with a tub-shower combo and a long vanity.
The setup is practical for siblings or overnight guests, with enough space to keep mornings running smoothly.

Bedroom #3
Bedroom #3 sits in the back corner, and the vaulted ceiling gives it an almost loft-like atmosphere.
There’s room for a large bed, a reading chair, and plenty of storage. I like how the designer made sure each bedroom has its own distinct personality and plenty of natural light.

Storage
Just down the hall from Bedroom #3, there’s a dedicated storage room. This is one of those spaces you don’t realize you need until you have it—perfect for out-of-season clothes, luggage, or even a secret spot for holiday gifts.

Bedroom #4
Bedroom #4 is the most private upstairs, with its own ensuite bath and dual walk-in closets.
In my opinion, this setup would work beautifully for an older child, a live-in relative, or as a guest retreat.
The ensuite has a walk-in shower, so there’s no need to share with the rest of the floor.

Linen Closet
Midway down the upstairs hall, you’ll spot a linen closet—one of those little touches that keeps everything running smoothly.
Extra towels, bedding, and supplies are always within reach, so you won’t end up dashing down to the laundry at the worst moment.

Ensuite (Bedroom #4)
The private bath for Bedroom #4 includes a walk-in shower, single vanity, and easy access from the bedroom.
It’s compact but efficient, and helps keep routines hassle-free.
Back downstairs, the flow of this home brings everyone together while still giving each person space to unwind.
The balance of open gathering areas, clever storage, and private retreats makes it easy to picture daily routines, family celebrations, and quiet evenings—all under one roof.
Whether you’re drawn to the cozy porch, the soaring ceilings, or the smart separation of spaces, it’s clear this home is built for both comfort and connection, ready to shape itself around whatever life brings next.

Interested in a modified version of this plan? Click the link to below to get it from the architects and request modifications.
