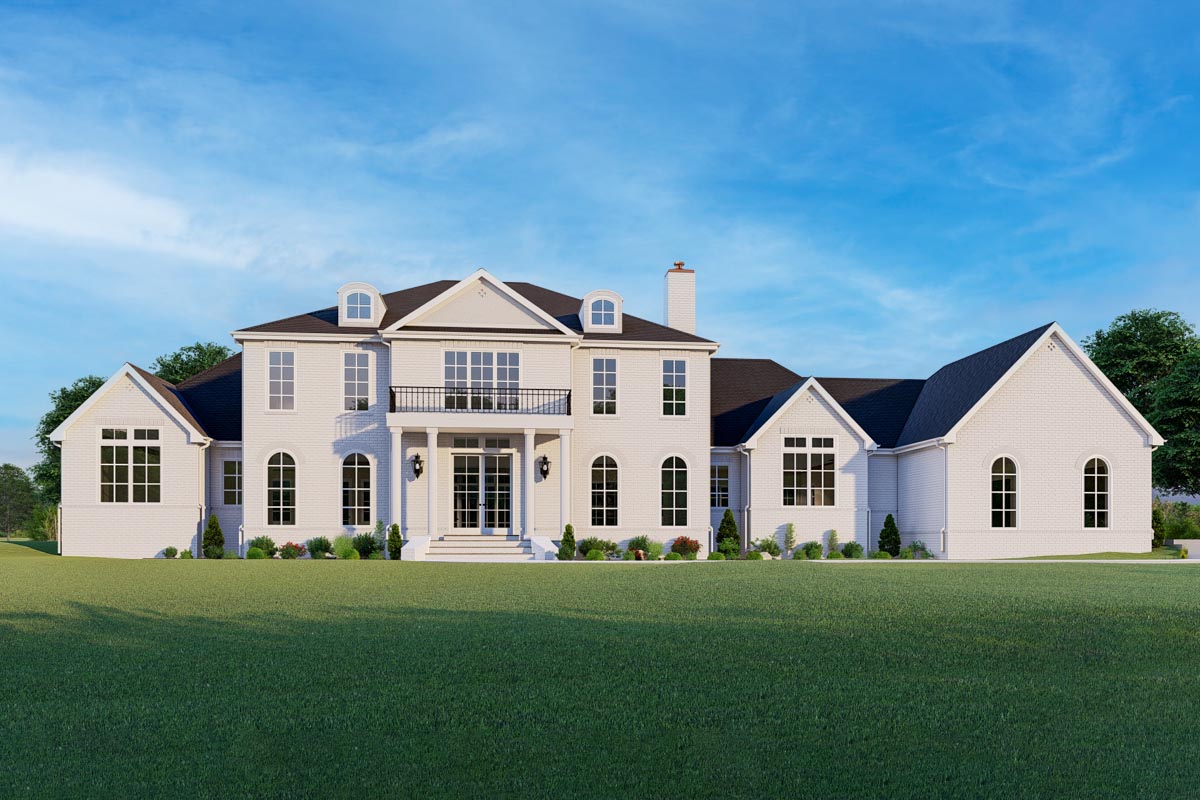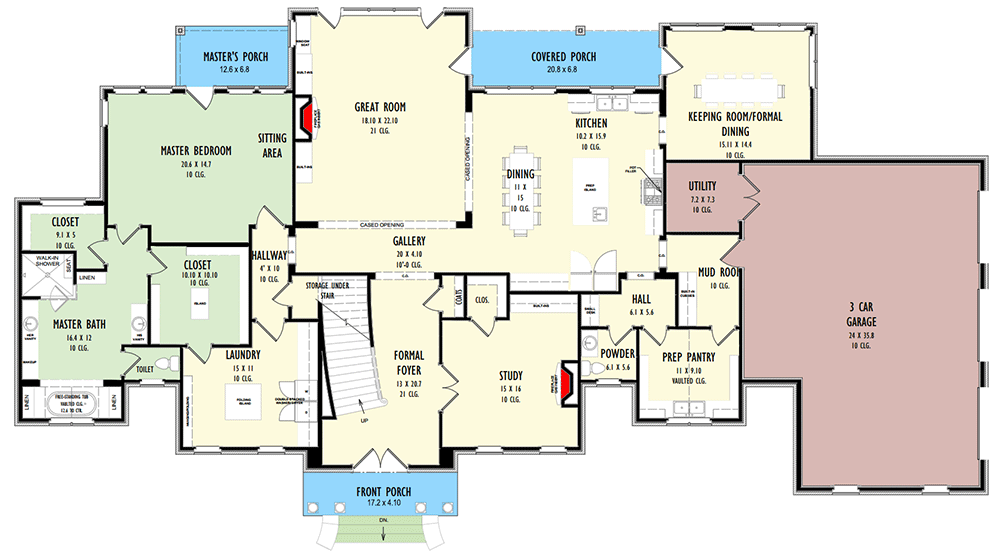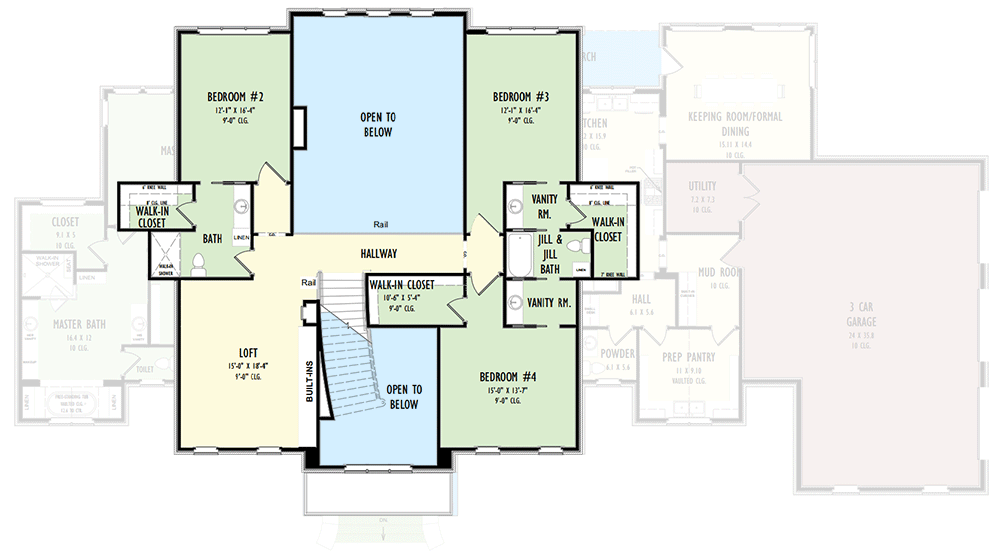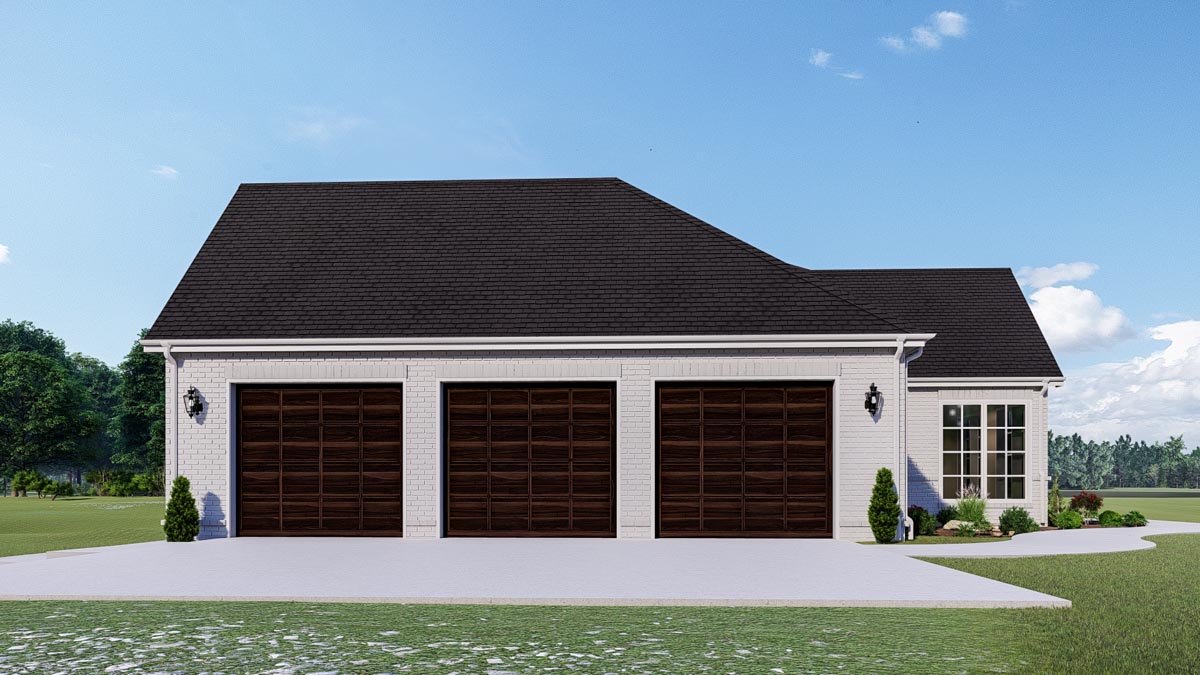
You know the kind of house that instantly feels grand, while still being warm and inviting?
This traditional Southern home strikes that rare balance. From the stately brick exterior with its columned entry and elegant balcony, you can already picture gatherings on the front steps and sunlight streaming through those tall windows.
Once inside, the layout spreads across two levels, mixing formal entertaining spaces, flexible family zones, and private retreats.
I’m excited to walk through this home with you, following the natural flow from the welcoming porch to the quietest upstairs nook.
Specifications:
- 4,792 Heated S.F.
- 4 Beds
- 3.5 Baths
- 2 Stories
- 3 Cars
The Floor Plans:


Front Porch
Your experience begins at the spacious front porch. With its balanced columns and crisp symmetry, you feel a real sense of arrival before even opening the door.
There’s enough room for a row of rocking chairs or a couple of benches. I think this is just the right spot if you enjoy waving to neighbors or sipping a cup of coffee on a sunny morning.

Formal Foyer
Right as you enter, you’re greeted by a formal foyer with a lofty ceiling. Light pours in from tall windows, and there’s plenty of wall space for a statement mirror or family gallery.
This area sets the tone for the whole house: stately, yet comfortable. The staircase sits gracefully off to one side, making a first impression without taking over the room.

Study
Just off the foyer is the study. It features double doors for privacy, so you can easily close yourself off from the rest of the house to take calls or focus on work.
A generous window keeps things bright, and there’s space for a large desk and a couple of comfortable chairs.
If you don’t need a home office, I think this room would also make a great music room or a cozy library.

Powder Room
Conveniently located next to the foyer, the powder room is positioned for privacy while remaining easy for guests to find. Its compact size is practical, and the nearby hall closet allows you to keep extra supplies close at hand but out of sight.

Gallery
As you move deeper into the home, the gallery serves as more than just a hallway.
It’s wide and open, connecting almost every key space on the main level. There’s even storage under the staircase—perfect for seasonal décor or sports gear.
The layout here guides you naturally toward the main living spaces, with sightlines that feel open yet defined.

Great Room
At the heart of the home, the great room impresses with soaring ceilings, a wall of windows, and a central fireplace that acts as a natural focal point.
The tall, arched windows you saw from outside flood the room with light. There’s enough space for a full set of sofas and a big coffee table, making this an obvious gathering spot.
I love how the great room opens directly to the kitchen and dining area, keeping everyone connected for family nights or larger parties.

Sitting Area
Next to the great room and adjacent to the master suite, the sitting area feels like a private retreat.
It’s perfect for curling up with a book or having a quiet phone call. Since it’s accessible from both the great room and the master, it works as a flexible buffer.
You get a peaceful spot here that still feels connected to the rest of the home.

Master Bedroom
The master bedroom is located at the rear corner, creating a true escape. Windows on multiple walls bring in gentle light, and its generous size means you can fit a king-size bed, a dresser, and even a pair of reading chairs.
There’s a calm atmosphere here, which I think is helped by its separation from the main traffic flow.

Master’s Porch
A door leads from the master area to a private porch. This is a real luxury.
Early mornings or late nights, you can easily step outside for some fresh air without leaving your suite.
There’s just enough space for a bistro table or a small bench.

Master Bath
The master bath welcomes you with double vanities and a long soaking tub ready for relaxation.
The separate walk-in shower is roomy, and the toilet has its own enclosed space for extra privacy.
Storage is abundant, with two large walk-in closets flanking the bath and a linen closet for all your towels and essentials.
I appreciate how the layout forms a practical loop from bedroom to bath to closet.

Laundry
The laundry room sits conveniently near the master, making chores a little less of a hassle.
There’s space for a washer and dryer, folding counters, and even a utility sink. By being close to the bedrooms, laundry drop-off and pick-up is simple, and there’s direct access to the hallway for easy flow.

Hallway
This hallway links the bedroom wing back to the central gallery, keeping the private areas separate from the busier rooms. I like how it creates a quiet buffer between the master and the rest of the house, so you can easily retreat when needed without feeling isolated.

Dining
The dining area sits just off the kitchen, not so open that it feels exposed.
With windows overlooking the backyard and the covered porch, this room is perfect for both casual family meals and more formal dinner parties.
The space feels defined enough for special occasions without being too formal for everyday use.

Kitchen
In the kitchen, everything centers around a large island that draws your attention. There’s plenty of prep space, seating for casual breakfasts, and clear sightlines to the great room and dining area.
Cabinets line the perimeter, and there’s space for a double oven or refrigerator. I think this setup is great for families who like to cook together, since there’s room for multiple cooks without bumping into each other.

Covered Porch
If enjoying indoor-outdoor living is high on your list, the covered porch off the kitchen and great room is a fantastic feature.
It’s deep enough for a table and chairs or an outdoor sofa, so you can host summer dinners or relax in the shade.
Protected from sun and rain, this space expands your living area through much of the year.

Keeping Room/Formal Dining
This flexible room is located just beyond the kitchen. You can use it as a second living area, a formal dining room, or even a playroom.
Large windows overlook the side yard, making the space feel open and airy. Its location near both the kitchen and utility room makes it handy for any use, from entertaining to working on puzzles with the kids.

Utility
The utility room, right off the keeping room, can serve as a pet area, a project space, or an extra laundry zone. Built-in storage gives you plenty of places to stash cleaning supplies or seasonal decorations.

Mud Room
When you come in from the three-car garage, you’ll immediately find the mud room. Hooks, cubbies, and a bench help organize backpacks, shoes, and coats.
I think every busy household needs a dedicated drop zone like this to keep the rest of the home tidy and clutter-free.

Hall
This small hall connects the mudroom, powder room, prep pantry, and kitchen. It smooths the flow of the home, especially during busy mornings or when you’re bringing in groceries from the garage.

Prep Pantry
The prep pantry is a real organizing gem. With a vaulted ceiling and built-ins, you can store everything from bulk groceries to baking gear.
It’s just off the kitchen, so you can keep counters clear and your workspace neat.
I love having a spot like this to hide away messes when you’re hosting guests.

3 Car Garage
The garage is spacious, easily fitting three cars plus bikes, tools, or even a home gym.

Natural light streams in from the windows, and there’s direct entry to the mud room for seamless transitions.
The classic brick and dark doors add great curb appeal. With all this room, you’ll never feel cramped, even with a busy household.
Now let’s head upstairs, where private bedrooms and flexible family spaces really shine.
Loft
At the top of the stairs is a generous loft area. It’s open, bright, and ideal for a playroom, media center, or teen hangout.
Built-in shelving makes it easy to display books, games, or collections. I can picture kids doing homework here while still being close to the action downstairs.

Bedroom #2
On one side you’ll find bedroom two, complete with a walk-in closet and easy access to the nearby hallway bath. This setup is ideal for guests or family members who want privacy, while still being close to the rest of the upstairs.

Bath
The hall bath serves bedroom two and is designed for convenience. There’s a sink with plenty of counter space, plus a separate tub and toilet, so more than one person can get ready in the morning without waiting.

Bedroom #3
Bedroom three comes with its own walk-in closet and shares a Jack and Jill bath with bedroom four.
The space feels roomy, with a large window and enough area for a full bed and desk.
I think this setup works well for siblings or as a comfortable guest suite.

Bedroom #4
Directly across the hall, bedroom four mirrors bedroom three, offering a walk-in closet and access to the shared bath. I like how both rooms include private vanity areas, giving everyone their own space when getting ready.

Jack & Jill Bath
The Jack and Jill bath links bedrooms three and four. Each side has its own vanity, and the tub and toilet are shared but separated for privacy.
This arrangement streamlines busy mornings, making life easier for everyone.

Vanity Rooms
Both bedrooms three and four feature dedicated vanity rooms, perfect for personal storage and extra privacy. These spaces help keep the main bath clutter-free and make sharing much easier.

Hallway
The upper hallway wraps around the loft and overlooks open spaces below, giving you great views of the main floor.
You get that classic “open to below” look on both sides, with railings that keep everything bright and connected.
This touch helps the second level feel like part of the whole home, instead of being closed off.

Walk-in Closets and Built-ins
Every upstairs bedroom features a walk-in closet, and there are extra built-ins along the loft.
Storage is clearly a priority here. I’ve noticed the designer made sure each room has a spot for everything, so you can keep things tidy and still make each space your own.
This home brings together classic style and modern flexibility. I think it’s perfect for hosting a big gathering or just finding a quiet corner to relax.
The thoughtful flow across both levels means there’s space for every family moment, now and for years to come.

Interested in a modified version of this plan? Click the link to below to get it from the architects and request modifications.
