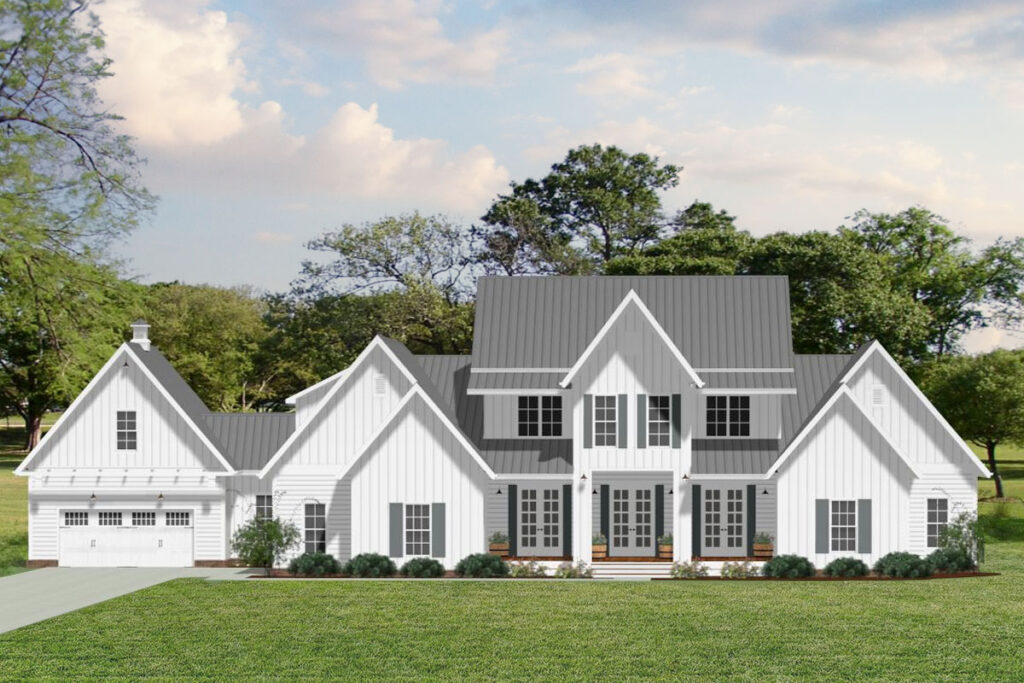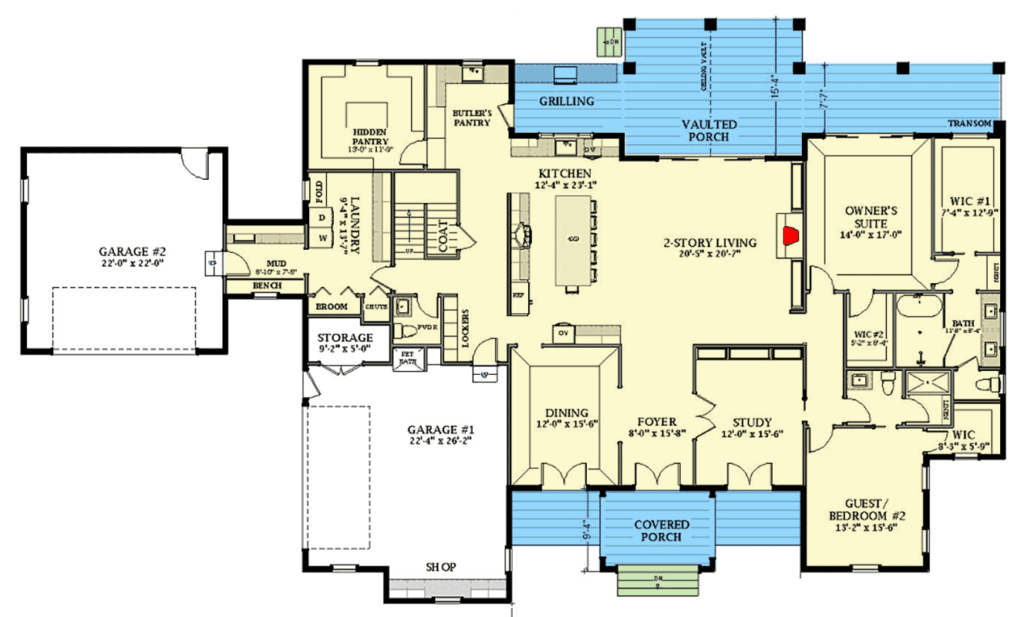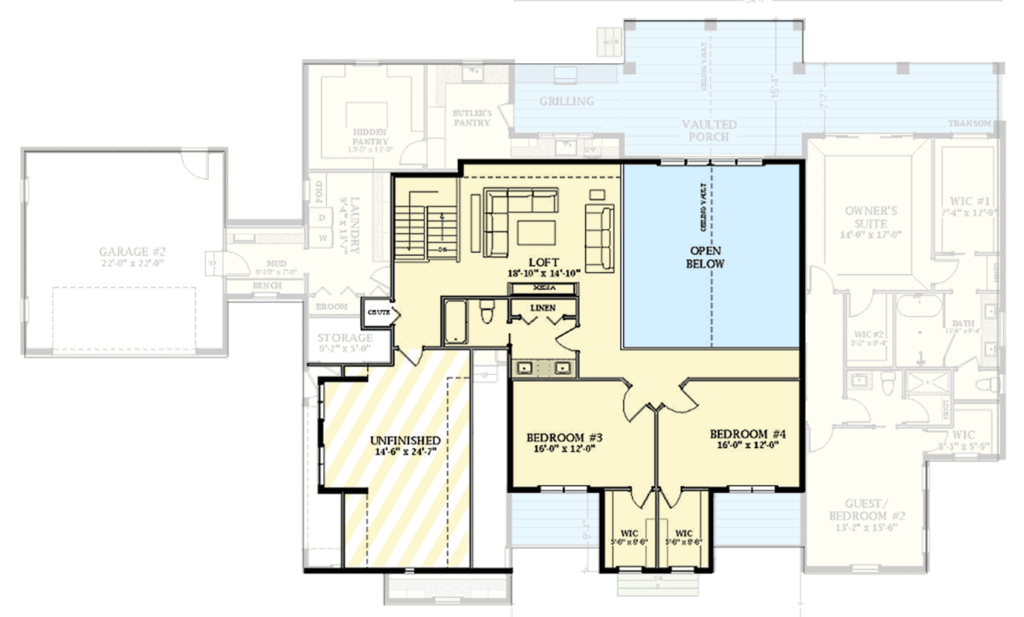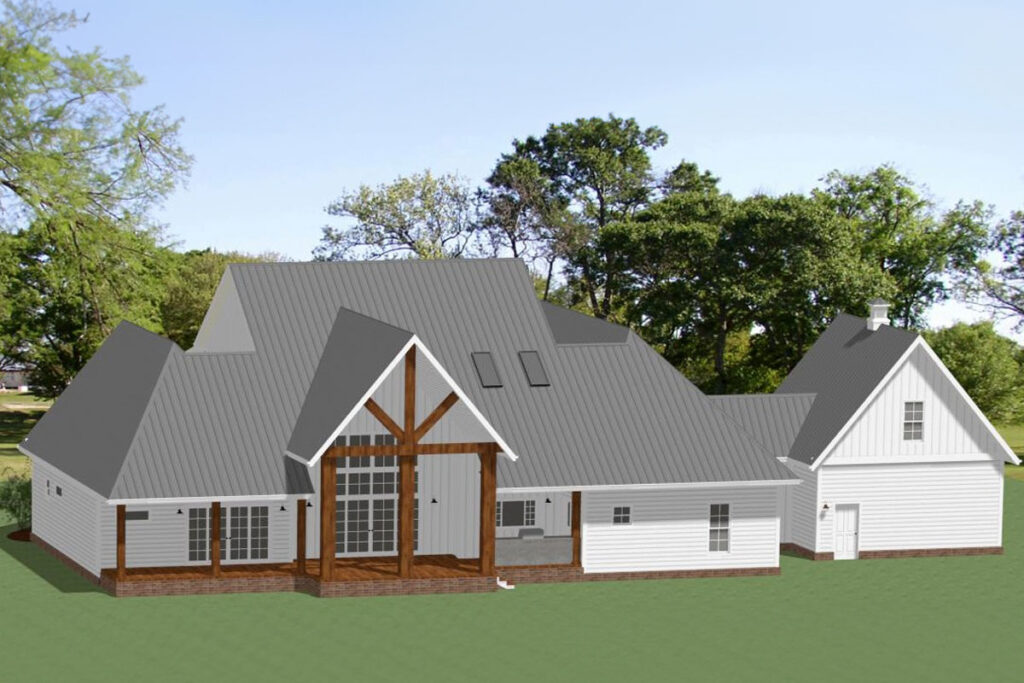4-Bedroom House Plan with Two Story Great Room and Laundry Chute – 4225 Sq Ft (Floor Plan)

Stepping up to this home, you immediately feel a sense of easy comfort and timeless style.
The white siding and metal roof create a crisp, fresh look, while broad porches suggest lazy afternoons or lively gatherings.
With over 4,225 square feet thoughtfully spread across two levels, this house balances openness with private nooks.
Every room feels purposeful, and there’s almost a sense of discovery as you move from one space to the next.
Let’s head inside and see how this layout could shape your daily life.
Specifications:
- 4,225 Heated S.F.
- 4 Beds
- 4 Baths
- 2 Stories
- 4 Cars
The Floor Plans:



Foyer
You enter through double doors under the covered front porch, and you’re welcomed by a foyer that’s bright and spacious.
Sunlight streams in, bouncing off the clean lines and making the space feel friendly.
The foyer immediately connects you—on one side, you see straight through to the soaring two-story living area, while to your right and left, the study and dining room are set back just enough for a bit of definition.
It’s easy to imagine greeting friends here, kicking off shoes, and feeling at home within moments.

Study
Just off the foyer, the study offers a quiet retreat. It’s large enough for a substantial desk, bookshelves, maybe even a cozy reading chair. If you need a home office, this room is ready. I like how it’s set apart but not isolated—you’re close to the action, yet there’s enough separation to focus.
French doors could add privacy, and a window lets in natural light to keep the space cheerful even during long workdays.

Dining Room
Across from the study, the dining room offers a view out to the covered front porch.
The rectangular shape works well for either casual family dinners or more formal holiday meals.
You can seat eight easily, and there’s still room for a sideboard or a display cabinet. The connection to both the foyer and the main living space makes entertaining flow naturally.
Guests can spill out front if you open the doors on a nice evening.

2-Story Living Room
Moving past the foyer, you step into a living room that really opens up. The ceiling soars overhead, with tall windows drawing your eye up and out. Standing here, you feel the true scale of the home. This space is ideal for gathering—imagine a sectional and a couple of chairs centered around a fireplace or TV.
The open sightlines mean you’re always connected to the kitchen and porch, so hosting a crowd feels effortless.
I think this room will be a magnet for both family time and relaxed evenings with friends.

Kitchen
You’ll find the kitchen flowing into the living area, anchored by a huge island.
There’s plenty of counter space for prepping meals or helping with homework, and seating at the island invites casual breakfasts or conversation while you cook.
Storage won’t be a problem here—cabinets line the walls, and there’s room for every gadget you can imagine.
The kitchen also leads directly out to the grilling area and vaulted porch, making serving dinner outdoors a breeze.

Butler’s Pantry
Situated just behind the kitchen, there’s a butler’s pantry providing extra storage and counter space.
This is a great spot to keep small appliances out of sight, stash extra serving ware, or prep for parties. It connects directly to the kitchen and also links up with one of the home’s signature features—the hidden pantry.

Hidden Pantry
Now, this is a detail I appreciate.
The hidden pantry is massive, nearly room-sized, and cleverly concealed for a streamlined look in the kitchen.
You can stock up on bulk groceries, hide away less-used appliances, or even set up a little baking station.
For a busy household, having this much storage keeps the kitchen clutter-free and organized.

Vaulted Porch and Grilling Area
Off the kitchen, wide glass doors lead outside to the vaulted porch. The ceiling makes it feel airy, while timber posts add warmth and character.
This porch stretches the width of the house, blurring the line between indoor and outdoor living.
There’s a dedicated grilling zone, perfect for summer cookouts or quick weeknight dinners.
The porch is deep enough for both a dining table and a casual seating area, so you can relax here all season long.

Owner’s Suite
Back inside, the owner’s suite is positioned for maximum privacy at the rear of the home.
You step into a generous bedroom with room for a king bed, nightstands, and a sitting area. The placement means you get a peaceful retreat, away from the busiest parts of the house.
Double doors lead to the bath, where you’ll find dual vanities, a soaking tub, walk-in shower, and a separate toilet room.
Two large walk-in closets (WIC #1 and WIC #2) make sharing space a cinch. I think the split closets are a great touch, especially for anyone who likes to keep things organized.

Guest Bedroom #2
Down the hall from the foyer and living area, there’s a second bedroom on the main level—ideal for guests or even a family member who prefers single-level living.
This room has its own walk-in closet and direct access to a full bath. With windows on two sides, it feels bright and welcoming. I like how it’s set apart just enough so overnight visitors have their own sense of space, yet they’re not disconnected from the main living areas.
Guest Bath
This full bath is spacious and well-appointed to serve both the guest bedroom and the main living spaces.
It has a large vanity, a separate shower, and easy access from both the hall and the bedroom. Practical for visitors but nice enough for daily use, it keeps the main floor functional and comfortable.

Powder Room
Near the kitchen and living spaces, you’ll find a powder room—just right for guests or quick stops during busy days.
The placement is convenient but discreet, so it’s there when you need it but doesn’t take center stage.
Laundry Room
Moving toward the garage side of the house, the laundry room is a workhorse space.
There’s room for full-sized machines, folding counters, and even extra storage. Located by the mudroom, it keeps the messiest tasks out of sight from the main living areas.
If you’ve ever wished for a spot to drop muddy sports uniforms or snowy coats, this setup is ideal.
Mudroom
Right as you enter from the garage, the mudroom welcomes you with built-in benches and lockers.
It’s the perfect landing zone—bags, jackets, shoes, and sports gear all have a place. The transition from garage to living spaces is smooth, with storage thoughtfully placed so clutter stays contained.
Coat Closet
Positioned between the mudroom and kitchen, the coat closet is easy to access from either entry.
You can hang up guest coats or stash everyday outerwear without trekking through the whole house. It’s little details like this that make a big difference in daily routines.

Broom Closet
Beside the mudroom, a broom closet keeps cleaning supplies handy but out of the way.
With open family living, having these utility spaces nearby is a real bonus.
Pet Bath
If you have a dog, this detail is going to stand out: a dedicated pet bath, right in the mudroom area.
After wet walks or muddy play, cleanup is a breeze. I think this is one of those features that makes life just a little bit easier—and a lot cleaner.
Storage Room (Main Level)
Accessible from the mudroom and close to Garage #1, the main level storage room is sized for bulky items, seasonal décor, or anything else you want stored away but still easy to reach.
It’s right where you need it, especially after a trip in from the car.
Garage #1 and Shop
The first of two garages is oversized, fitting two cars with plenty of room to spare.
There’s even a shop area at the back—perfect for hobbies, weekend projects, or tool storage. Entry from here leads directly into the mudroom, so groceries and gear make it inside without fuss.
Garage #2
A second garage sits alongside the first, ideal for more vehicles, bikes, or even a small boat.
This space is flexible, whether you need extra parking or want a home gym, workshop, or just overflow storage.
Upstairs Loft
Heading upstairs, the staircase opens to a loft. This space could function as a second living room, playroom, or media zone.
The overlook to the living area below keeps everything feeling light and connected, so you’re never isolated from the main bustle of the home.
I imagine teens hanging out here, or maybe it’s a quiet retreat for reading and relaxing.
Bedroom #3
Branching off the loft, Bedroom #3 is generously sized and bright, with its own walk-in closet.
It shares a large bathroom with Bedroom #4, making this side of the upstairs ideal for kids or long-term guests.
Its position gives a sense of privacy and a little autonomy from the rest of the house.
Bedroom #4
Mirroring Bedroom #3, Bedroom #4 has nearly identical dimensions and its own walk-in closet.
Both upstairs bedrooms have easy access to the shared bath, and the layout means there’s no shortage of storage or personal space.
Whether you need separate bedrooms for kids, a guest room, or even hobby space, you’ve got options.
Shared Upstairs Bath
The upstairs bath serves both bedrooms and the loft.
With a double vanity, there’s room for busy mornings, and the separate bath and toilet area keeps things moving. It’s well-designed for sharing, with enough space so no one feels crowded.
Linen Closet
Just outside the shared bath, a linen closet holds towels, bedding, and supplies for the whole upstairs.
Small, practical features like this keep the upper level running smoothly.
Unfinished Storage (Upper Level)
One more space worth noting: an unfinished area upstairs.
At over 350 square feet, this space could be finished out for a gym, playroom, or left as-is for storage. It’s rare to find a home with this much flexible extra space.
From porch to loft, every inch of this home is designed for real life.
Whether you’re relaxing with family, hosting friends, or just enjoying a quiet evening in, the balance of open living and private retreats adapts to your needs.
