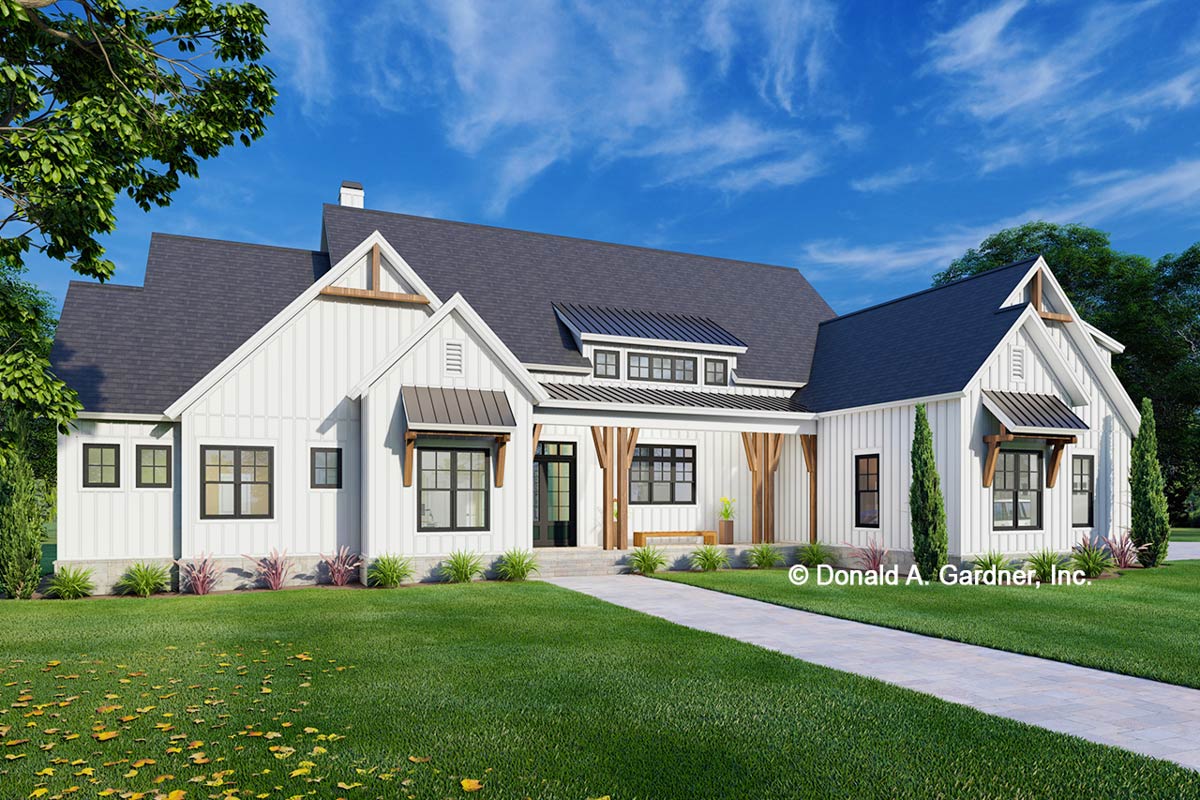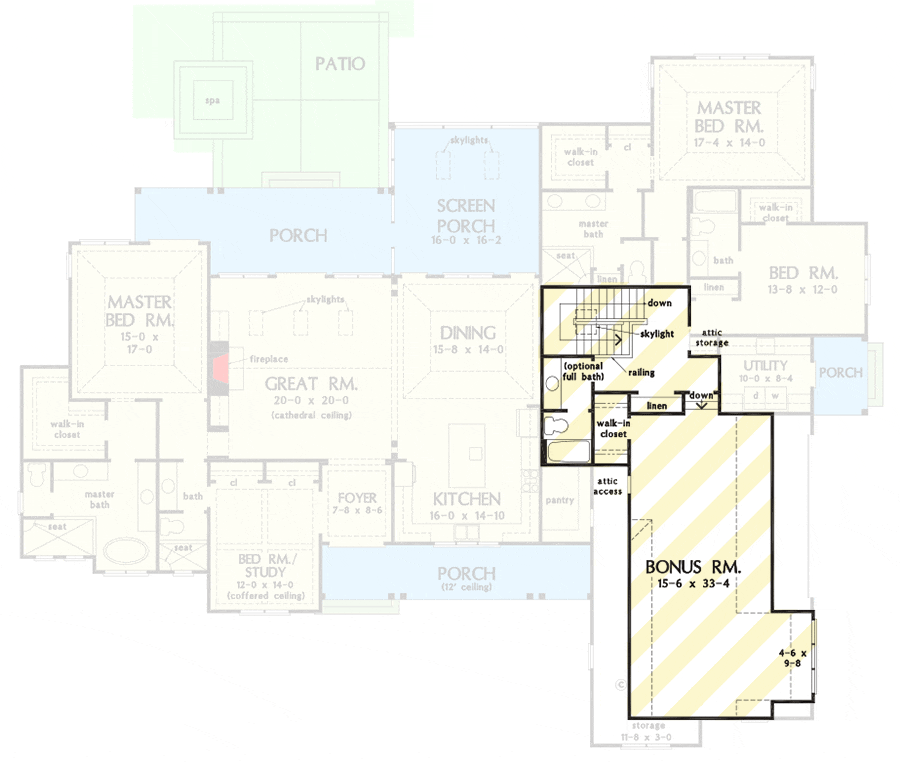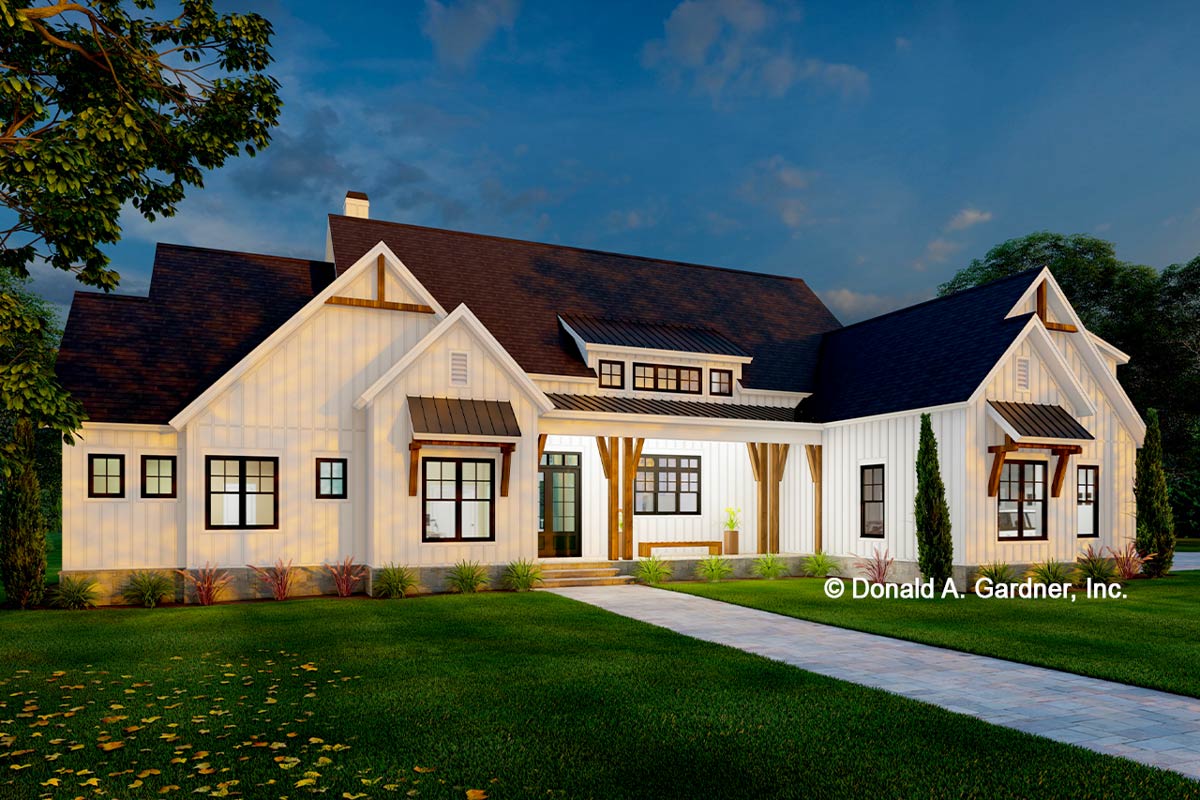4-Bedroom New American House Plan with Bonus Room – 3236 Sq Ft (Floor Plan)

Let’s take a look at an amazing New American house plan that’s full of clever ideas and perks for modern living.
It’s super spacious with an open layout and even has two master suites on opposite sides! How cool is that?
Plus, there’s a great kitchen with everything you need.
Let’s explore!
Specifications:
- 3,236 Heated S.F.
- 4 – 5 Beds
- 4 Baths
- 1 Stories
- 3 Cars
The Floor Plans:



Foyer
When you first step into the house, you find yourself in the foyer.
It’s like a grand welcome mat with a nice, open feel.
This space sets the mood for the rest of the house and gives you a peek into its spaciousness.
Great Room
The great room is next, and boy, is it impressive! It’s got a cathedral ceiling, which means it feels really tall and open.
There’s also a cozy fireplace here, perfect for chilly nights.
Imagine gatherings with friends or family, everyone lounging and chatting. The skylights brighten it up naturally, which is kinda nice!
Kitchen
The kitchen is connected to the great room. It’s wonderfully equipped with an island, a wet bar, and a big pantry.
This is where you could really bring your culinary skills to life!
Having the wet bar there makes it great for entertaining guests, don’t you think?
Dining Room
Adjacent to the kitchen, the dining room is ideal for family meals.
It’s close enough to the kitchen to make serving easy but has its own distinct feel. It’d be simple to host dinner parties here.
Could this be an area to add some personal flair with artwork or unique furniture?
Screened Porch
Let’s step out to the screened porch. What a perfect place to enjoy warm days without worrying about pesky bugs! The skylights keep things bright, and it’s a neat transition to the outdoors.
Perhaps add some comfortable outdoor furniture here? It would make a great spot for morning coffee.
Patio
Beyond the porch, there’s the patio with a spa!
This outdoor space invites all kinds of activities, from BBQs to soaking in the spa.
How often do you picture yourself having fun weekends here?
Master Bedroom (Left Side)
Now, for the master bedroom on the left side, it’s everything luxury.
With its own walk-in closet and a master bath, it offers privacy and comfort.
This bath includes a seat which adds comfort and convenience.
It’s like your own little retreat within the house.
Bed Room / Study
Nearby, there’s another room that can be used as a bedroom or a study.
The versatility here is fantastic! Do you imagine it as your personal workspace or a guest room?
Master Bedroom (Right Side)
On the right side, there’s a second master bedroom.
It’s similar in size and comfort, making it ideal for multi-generational living or just hosting friends for longer stays. It too has its own walk-in closet and bath.
Isn’t it cool how the design smartly accommodates different living situations?
Additional Bedroom
There’s even an additional bedroom with its own bath, providing more space for family or visitors.
Having multiple bedrooms makes this house very adaptable, depending on your needs.
Utility and Mud Rooms
The utility and mud rooms are accessible from a side porch.
I love this because it makes cleaning up super easy, especially after messy outdoor adventures.
The flow from outdoors to indoors is practical and thoughtful.
Garage
This house features a large garage, complete with storage space.
You can easily park your car and have ample room for storing tools, bikes, or seasonal items.
Could extra shelving here boost its functionality?
Bonus Room
Lastly, we venture upstairs to find a bonus room. With the optional full bathroom and walk-in closet, it’s almost like a mini-apartment.
You could turn this into a game room, a studio, or even a guest suite. What would you use this space for?
It’s exciting to think about, isn’t it?
Interested in a modified version of this plan? Click the link to below to get it and request modifications.
