4-Bedroom New American House Plan with Outdoor Fireplace – 2255 Sq Ft (Floor Plan)
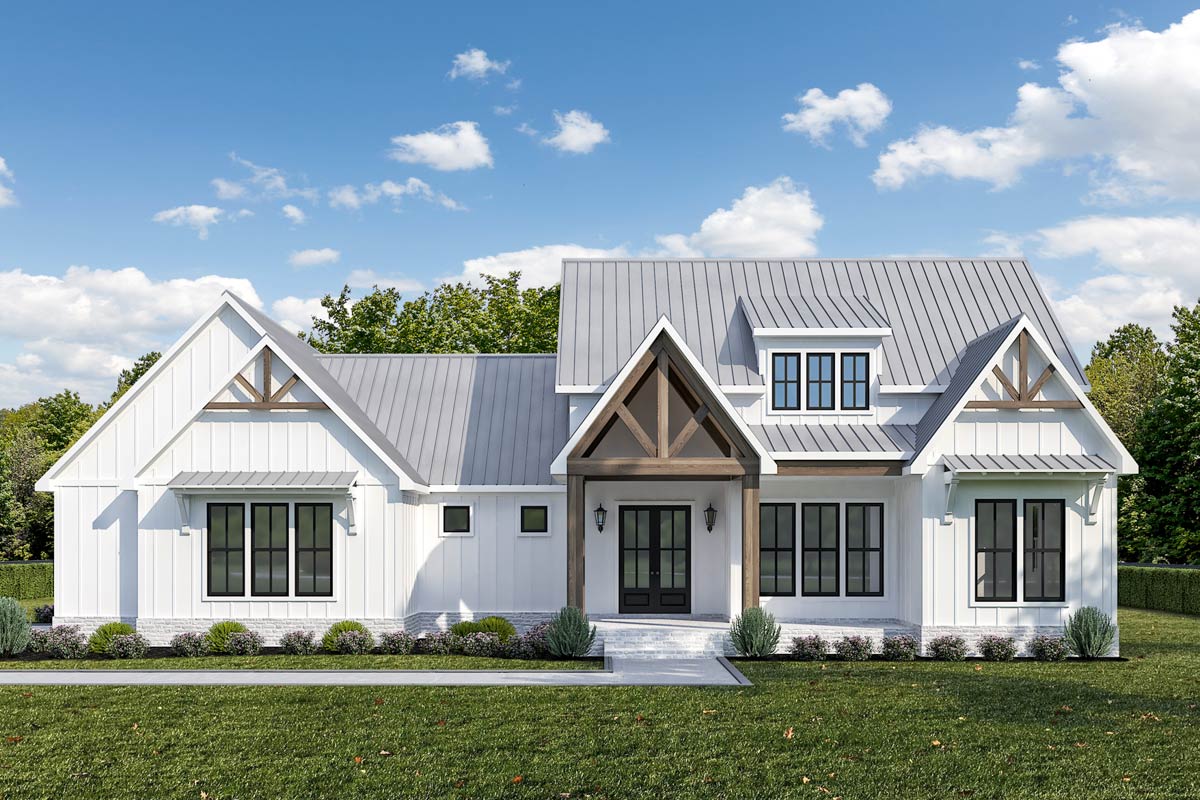
This New American house plan is like a friendly invitation to a lifestyle full of comfort and convenience.
It offers 2,255 square feet of cozy, heated living space with four bedrooms and two and a half bathrooms. The house also has a spacious 619-square-foot garage for two cars. As we walk through this house, picture where you would spend time with family and friends.
Let’s take a tour and see how this layout can make everyday life enjoyable and flexible.
Specifications:
- 2,255 Heated S.F.
- 4 Beds
- 2.5 Baths
- 12-31 Stories
- 2 Cars
The Floor Plans:

Front Porch and Foyer
We start our tour right at the Front Porch. It’s a welcoming space with a cathedral ceiling, large enough to put some chairs out. Now, imagine stepping inside to the Foyer.
This area feels open and inviting, setting the stage for the rest of your home.
There’s plenty of room here to greet guests warmly. I think it’s a great place for a small table or a piece of art to add some personal flair.
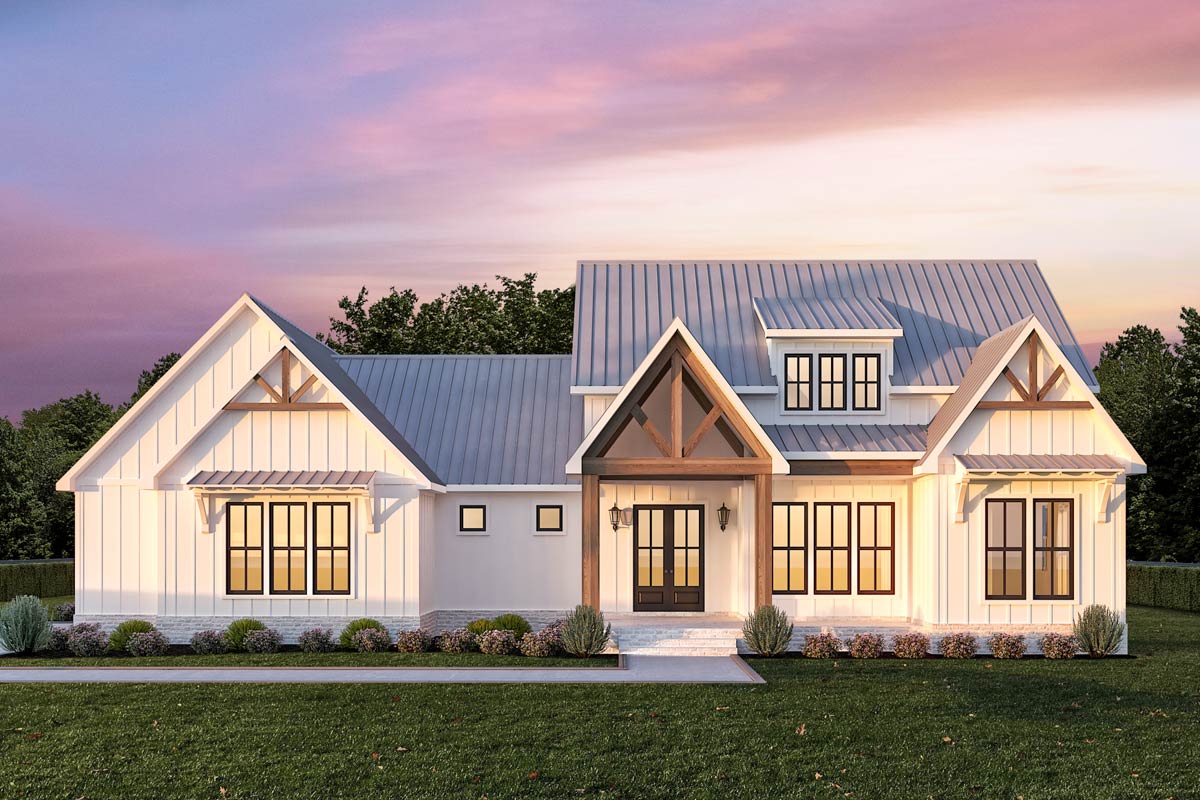
Living Room
Straight from the foyer, you move into the Living Room.
This room has a vaulted ceiling, making it feel spacious and airy. It’s perfect for lounging around with your family or hosting friends.
Imagine cozy movie nights or lively game days right here. I love how centrally located it is.
And because it’s connected to the outdoor Rear Porch, entertaining can easily spill outside. What do you think about having a few potted plants on the porch to bring nature in?
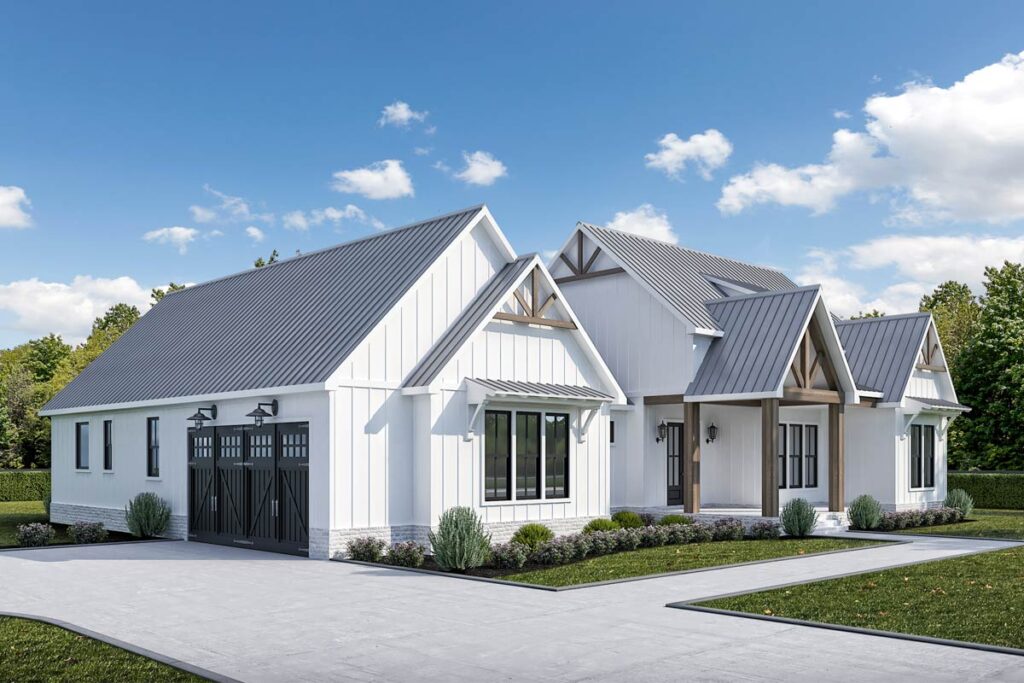
Kitchen
Adjacent to the living room is the heart of the home—the Kitchen. I’m sure you’ll like how it’s styled with a modern yet practical design.
There’s an island in the middle, ideal for quick breakfasts or chatting while cooking.
The pantry is tucked away but easily accessible, making organization a breeze.
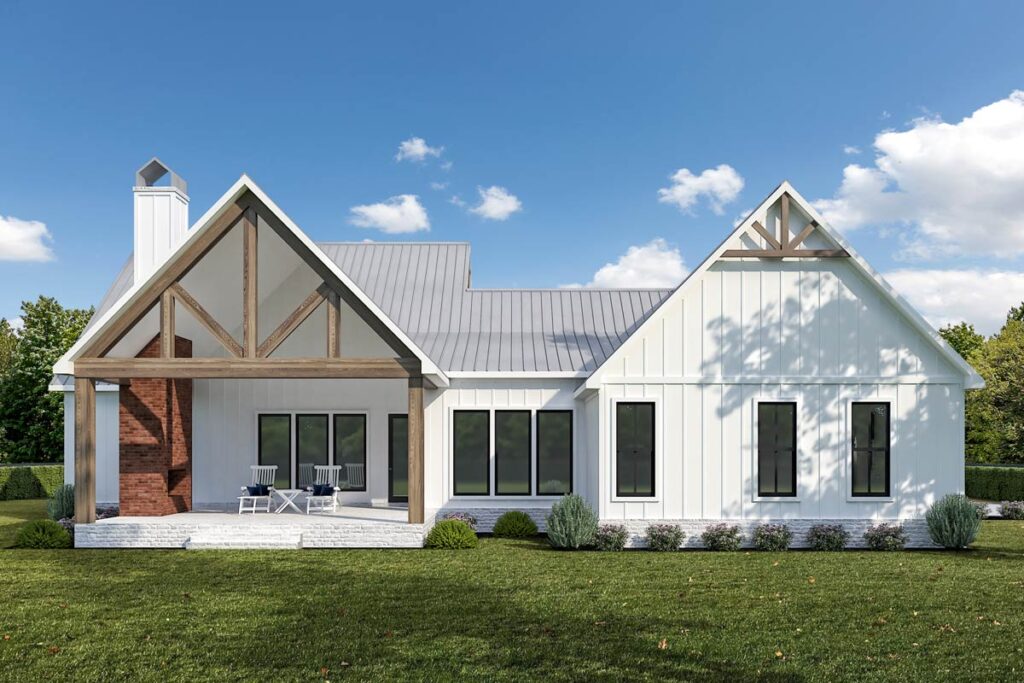
Dining Area
Connected to the kitchen is the Dining Area. It’s cozy yet spacious enough to fit a good-sized dining table, perfect for family dinners or holiday feasts.
With the dining room’s openness to the kitchen, it’s easy to serve meals and clean up.
I think putting a simple chandelier here could really light up the space and create a warm dining atmosphere.
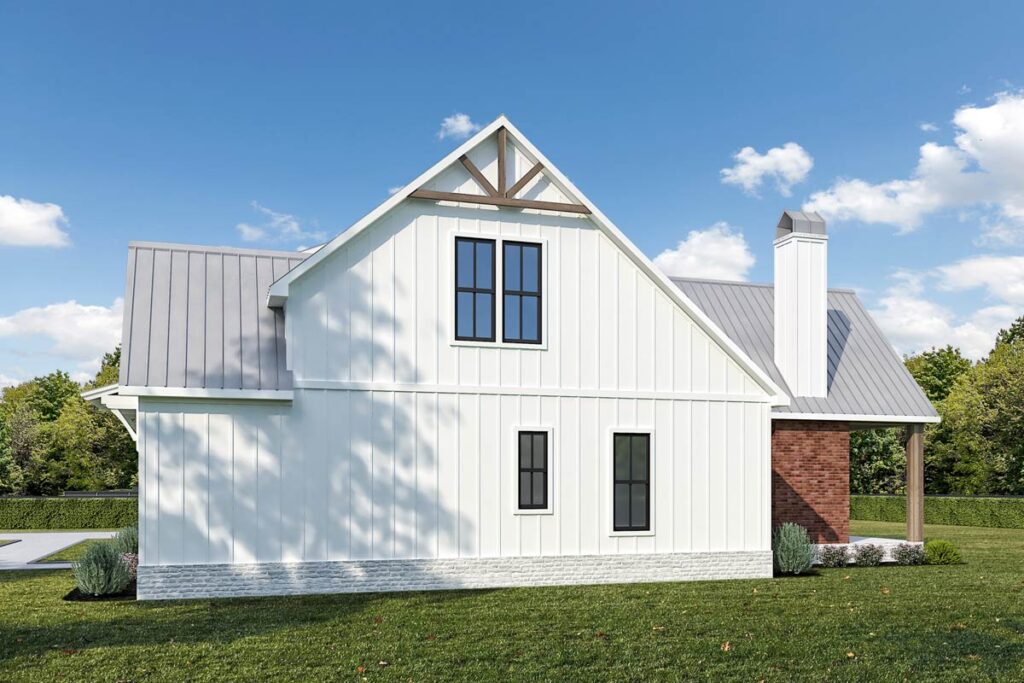
Master Bedroom
Next, follow me to the Master Bedroom.
It’s a peaceful retreat at the back of the house, giving you privacy when you need it. The size is generous, allowing for various furniture arrangements.
Attached is the Master Bathroom, featuring a shower and a bathtub. The walk-in closet is right here too, making it handy to get dressed in the morning. Wouldn’t you just love a fluffy rug underfoot for some extra comfort?

Utility and Mud Room
Close by is the Utility Room and Mud Room. Now, these aren’t spaces to overlook.
Imagine coming in from a muddy day outside; right here is where you can store shoes and hang coats. The utility room’s location was well thought out, making laundry days more efficient.
What about adding some shelves or hooks here to keep things tidy?
Secondary Bedrooms and Bath
Let’s not forget the other three bedrooms. Bedroom 2 and Bedroom 3 are positioned together with a shared bathroom right between them.
Each room is well-sized, making it suitable for kids’ rooms or even guest rooms. Bedroom 4 is at the end of the hallway, with its closet. These rooms give you flexibility—maybe space for a home office or hobby room.
The shared bathroom is here for convenience, featuring a shower and dual sinks.
Storage and Pantry
There’s also a small Storage area and Pantry nearby. These are perfect for keeping things tucked away. I love how this plan has taken into account little spaces for all your extra stuff.
Have you considered how you might organize the pantry for quick meal prep?
Rear Porch
Finally, we step onto the Rear Porch.
This is a fantastic area for outdoor activities. Think about summer barbecues or just reading a book in the fresh air.
The porch’s cathedral ceiling makes it feel grand but still part of your living space. Wouldn’t some string lights make evenings magical here?
Interested in a modified version of this plan? Click the link to below to get it and request modifications.
