5-Bed Mediterranean House Plan with Large Veranda (Floor Plan)
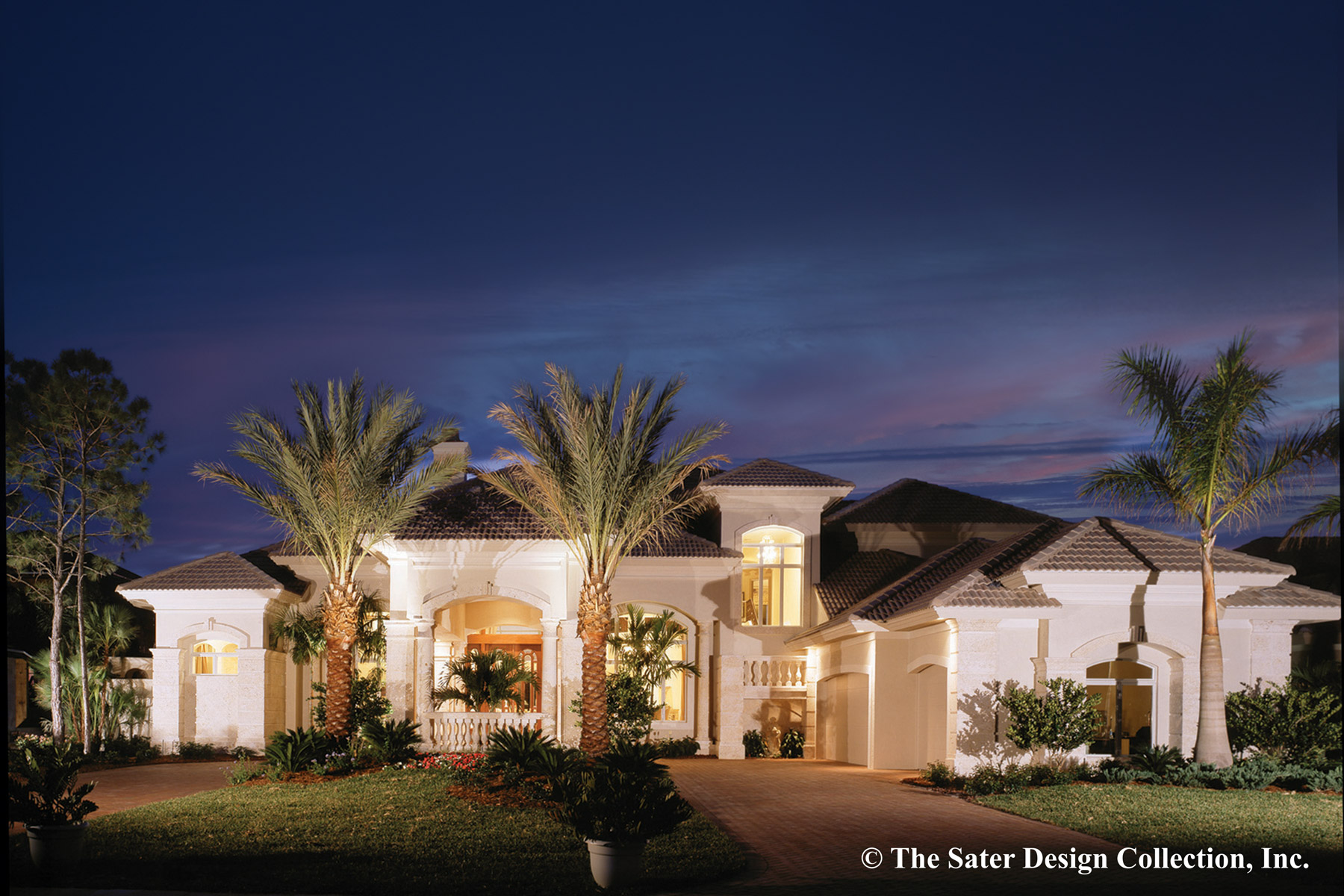
The floor plan you’re considering is a European-inspired masterpiece, blending Mediterranean elegance with modern comforts. At 5,820 square feet, this layout offers a lavish yet functional living space, perfect for families or individuals who love to entertain.
Specifications:
- 5,816 Heated S.F.
- 5 Beds
- 6 Baths
- 2 Stories
- 3 Cars
The Floor Plans:
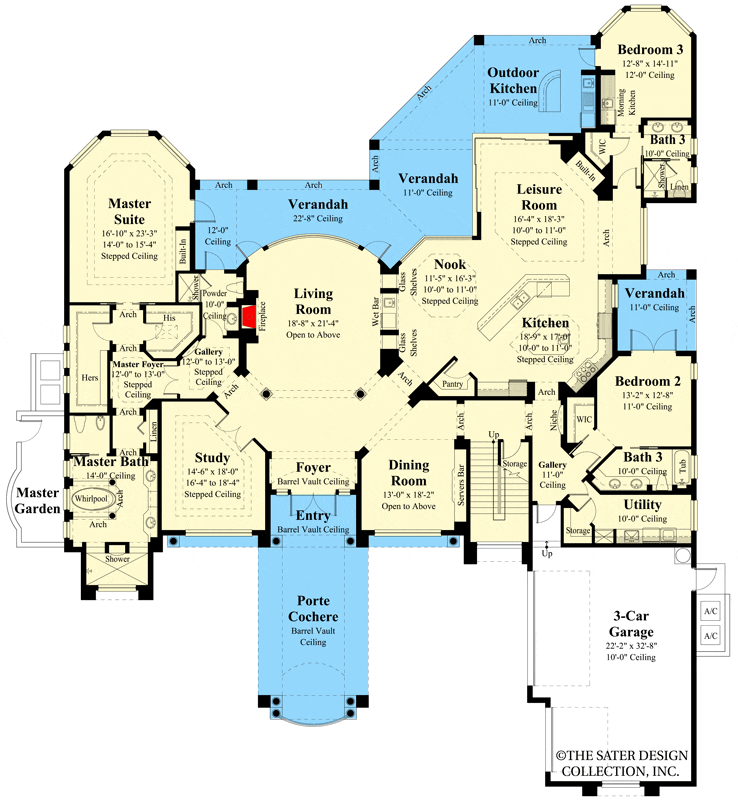
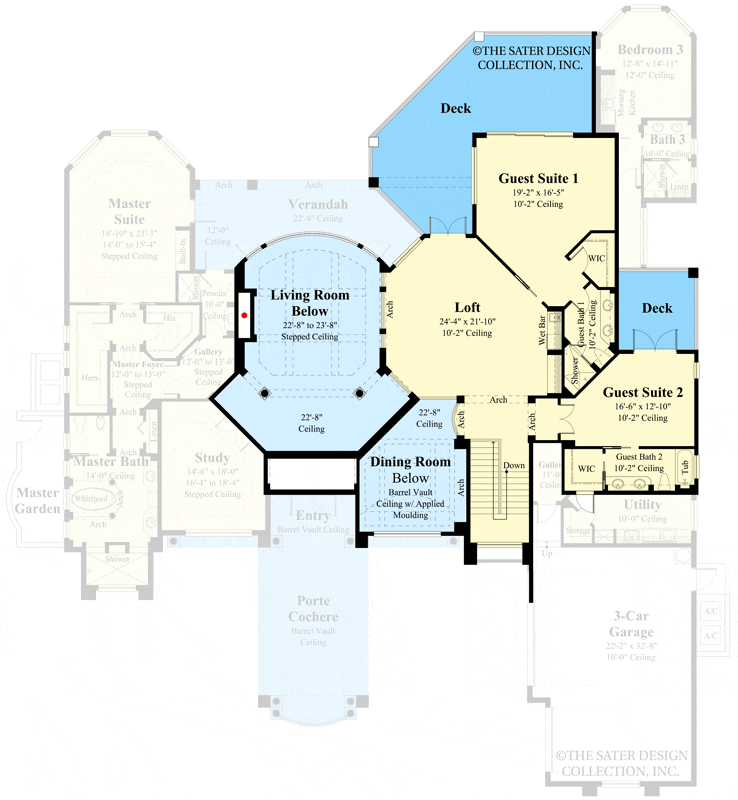
Entry and Foyer
As you step through the dramatic entry under the barrel-vaulted ceiling, you’re instantly greeted by a grand foyer. This space sets the tone with its openness, leading directly into the majestic living room. It’s perfect for making a lasting first impression.
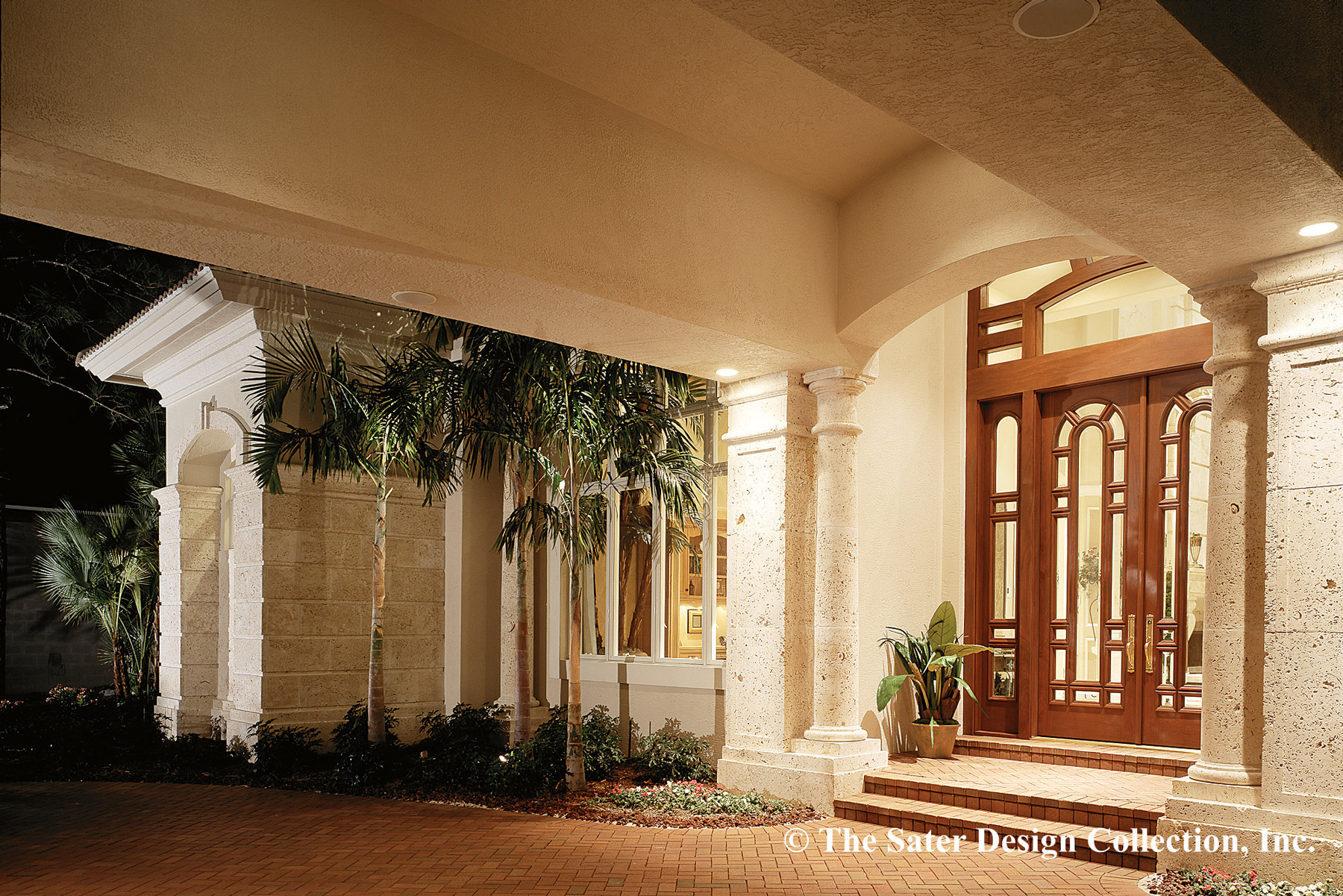
The foyer’s design encourages the flow of guests, seamlessly connecting them to various parts of the home.
Living Room
The living room is undoubtedly the heart of the home. With its soaring curved and coffered ceiling and breathtaking 22′ bowed glass wall, it’s hard not to marvel at the design. Natural light floods this area, enhancing its elegance.

Imagine hosting a gathering here, with ample space for seating and conversation. The room feels inviting yet grand, a balance that’s hard to achieve but beautifully executed.
Wet Bar
Adjacent to the living room, a pass-thru wet bar adds convenience and luxury. It’s an entertainer’s dream, allowing for easy serving and mingling. This feature bridges the formal areas with the casual, encouraging interaction without disrupting the environment.
Dining Room
The dining room sits off the foyer, adorned with frontal views. This space is intimate yet spacious enough for large dinners.

Its proximity to the wet bar and kitchen makes hosting seamless, ensuring you spend more time with guests than in transit.
Kitchen, Nook, and Leisure Room
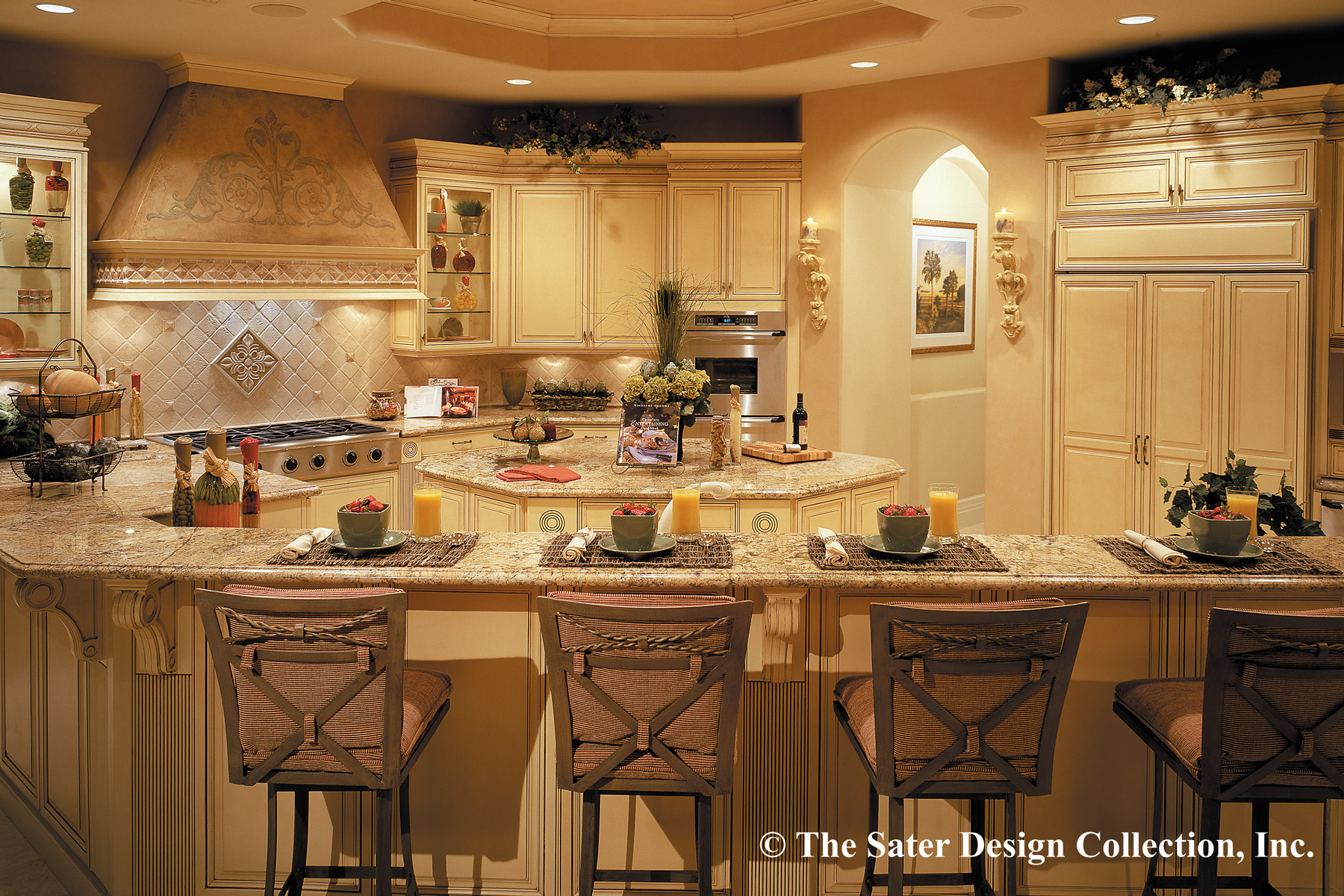
This home’s central hub is marked by its thoughtfully designed kitchen, nook, and leisure room, each defined by stepped ceilings. The open-concept layout is ideal for family gatherings or casual meals. The kitchen’s layout promotes efficiency, with a convenient pantry and storage options.
I love how this area flows directly into the verandah, thanks to retreating glass walls—the indoor-outdoor transition is seamless.
Verandah and Outdoor Kitchen

The verandah is another highlight, offering an 11′ ceiling and access to an intriguing outdoor kitchen. Whether you’re grilling meals or simply relaxing outside, this space expands your living options, providing an alfresco dining experience. The layout anticipates a modern lifestyle, offering versatility in how you enjoy your surroundings.
Master Suite
Retreating into the master suite, you find a sanctuary outlined with elegance. The room features stepped ceilings and expansive his and her closets.
I find the connection to the master bath particularly luxurious. A relaxing haven, the bath includes a large walk-in shower, whirlpool tub, dual sink vanity, and a view into the private master garden.
It’s personal luxury at its finest, providing a retreat from daily stresses.
Guest Bedrooms and Baths
Guest bedrooms are strategically located on the opposite side of the home for added privacy. Each boasts a full, luxurious bath and walk-in closet, accommodating guests or family in comfort.
The direct access to the verandah ensures each room benefits from the outdoors, contributing to the home’s overall airy feel.
Study
For those in need of a quiet workspace, the study provides a private zone for focus. Its location near the master suite makes it an efficient option for working from home, offering tranquility while staying connected to the main areas.
Utility Room and Storage
Practicality isn’t forgotten, with a spacious utility room ensuring laundry and storage needs are met without compromising the home’s aesthetics. The integration of storage solutions throughout the design exemplifies thoughtful residential planning.
3-Car Garage
A generously sized 3-car garage caters to multiple vehicles or additional storage, further enhancing the home’s functionality. Whether you need space for cars, bicycles, or other gear, this area supports diverse needs.
Upstairs: Loft and Guest Suites
Ascending the staircase, you reach a second level that offers limitless potential.
A spacious loft opens possibilities for entertainment or relaxation, and could even double as a game or media room based on your wants.
Two additional guest suites feature private decks, allowing occupants personal outdoor space with enchanting views. Each suite is complemented by a full bath and a walk-in closet, ensuring comfort and privacy for guests or family members.
Interest in a modified version of this plan? Click the link to below to get it and request modifications.
