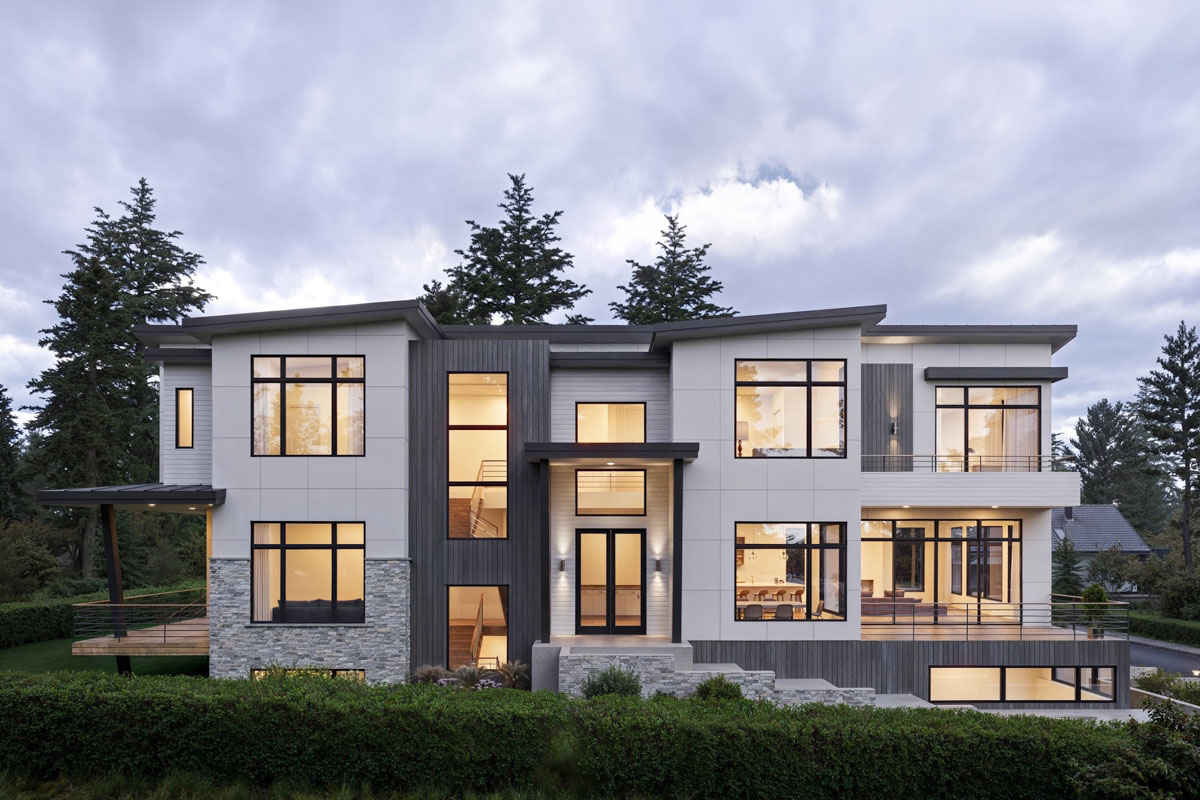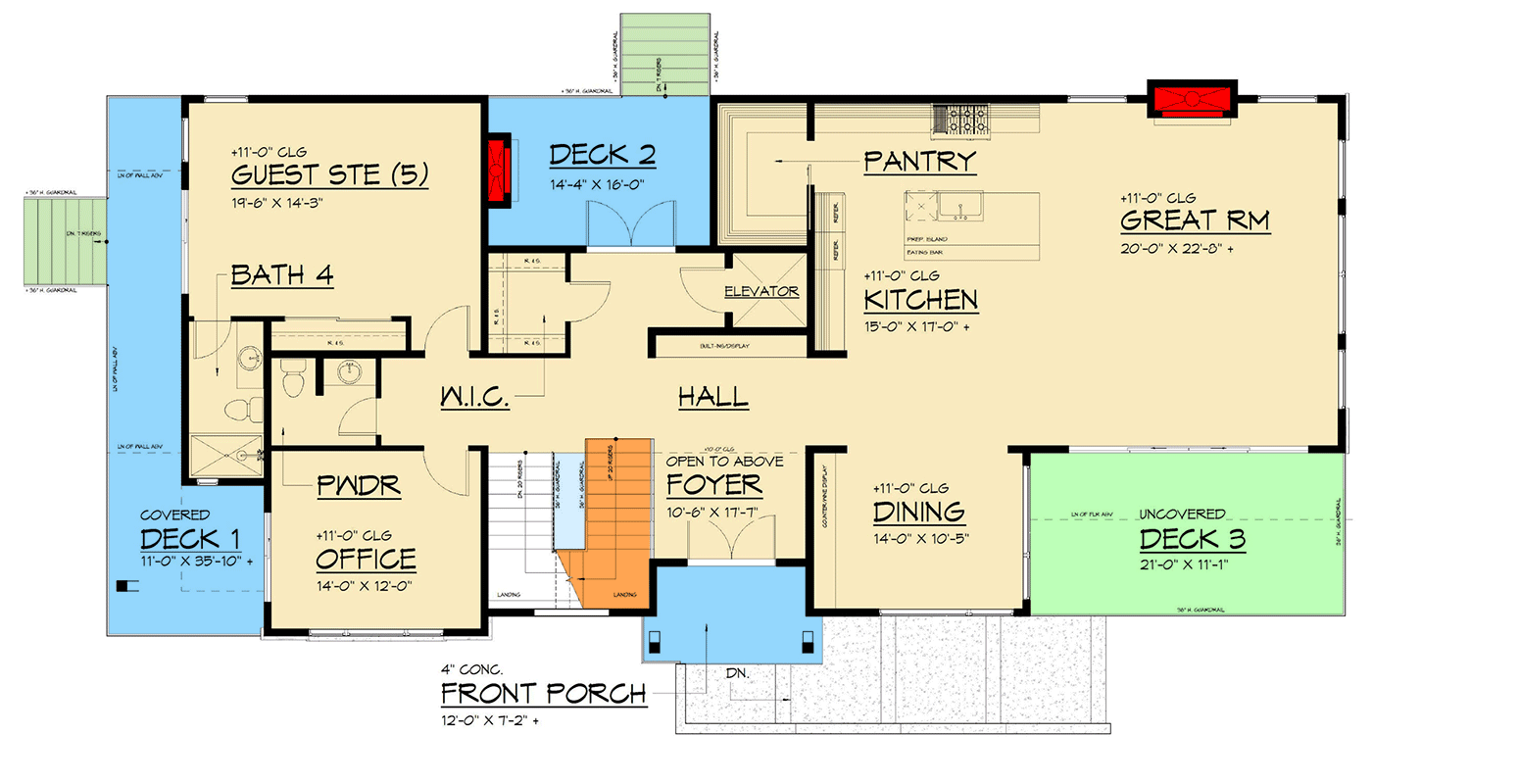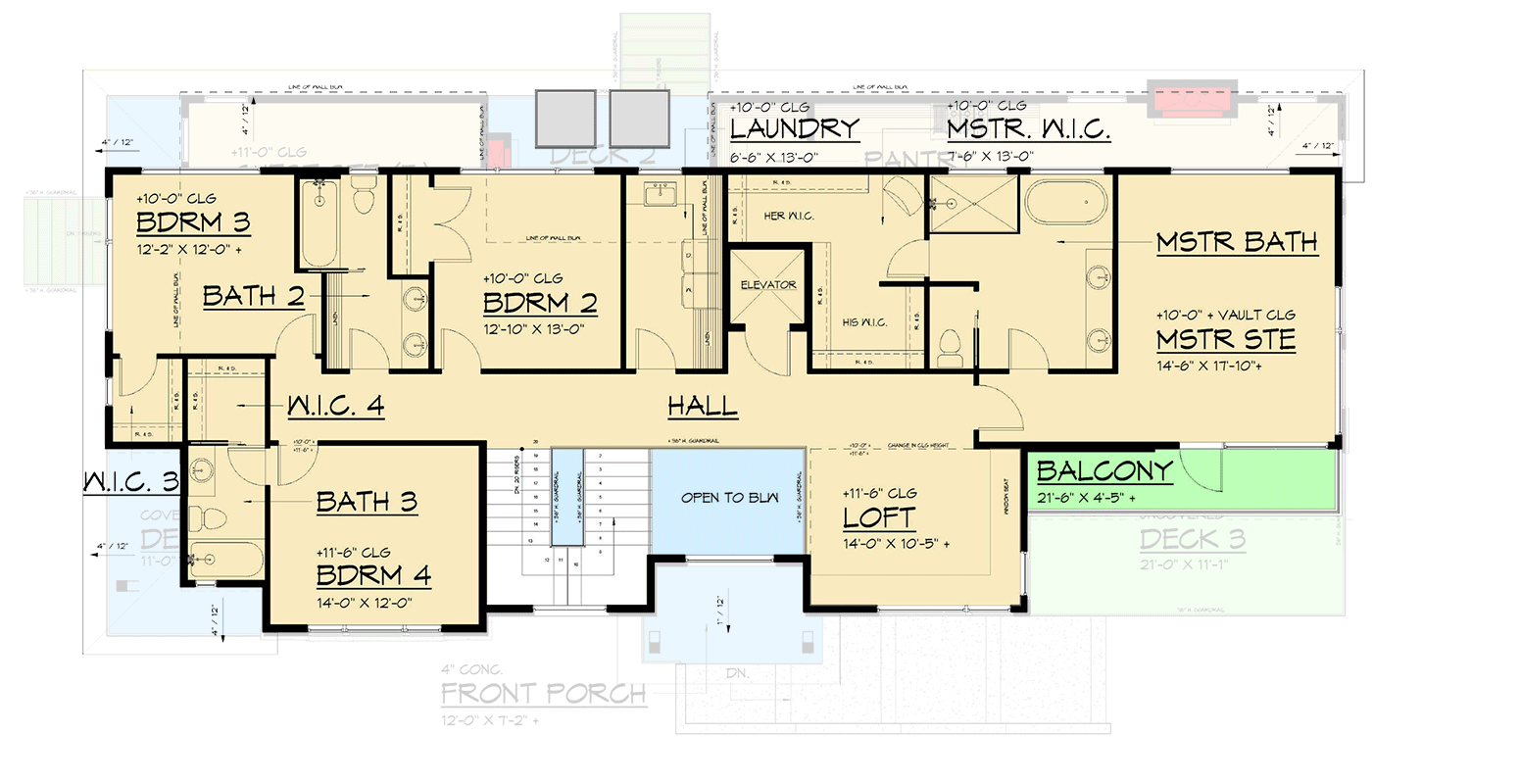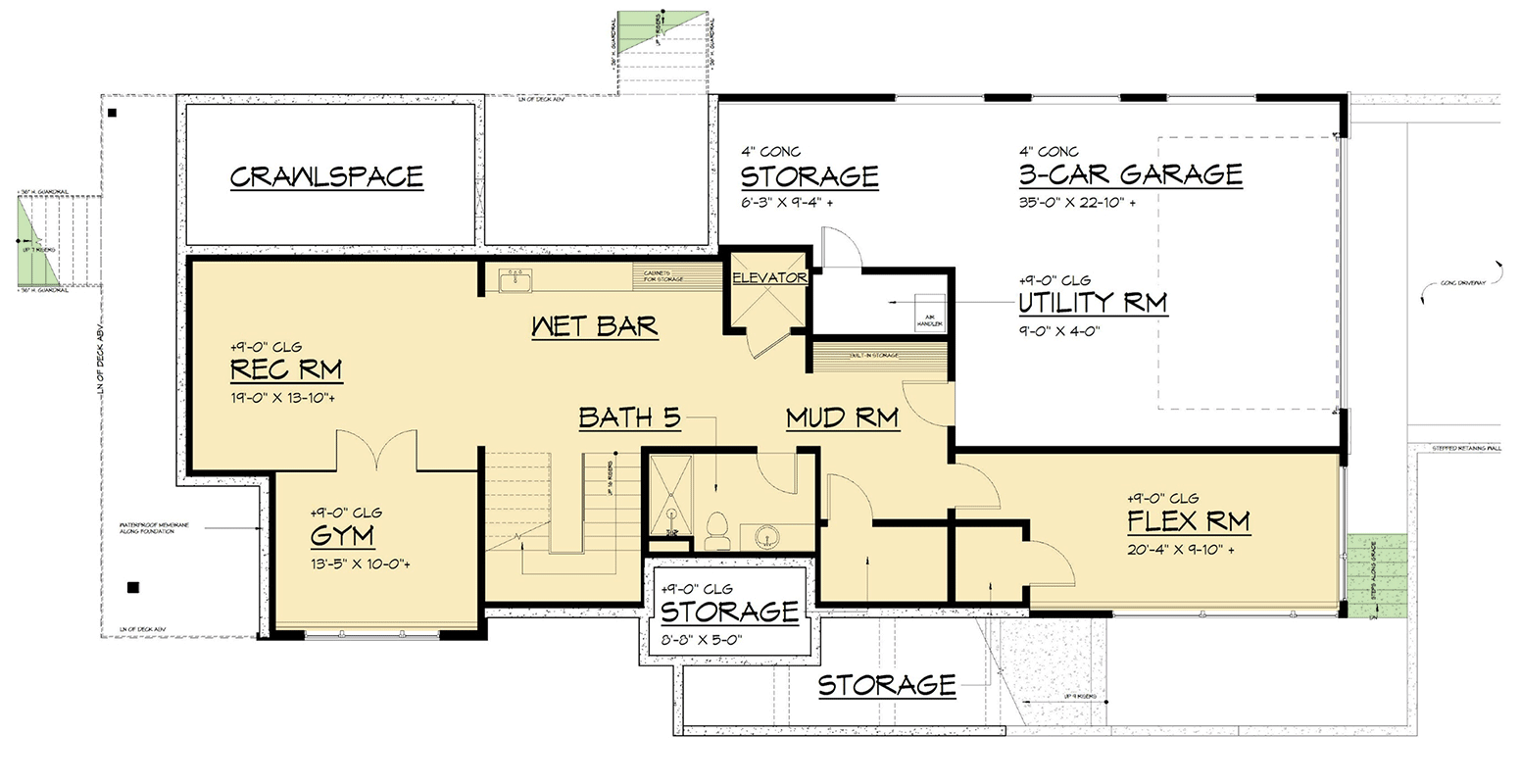5-Bed Modern Northwest House Plan with Elevator – 5420 Sq Ft (Floor Plan)

Stepping up to this modern Northwest residence, you can tell right away it’s something special.
The crisp white panels, charcoal siding, and dramatic, black-framed windows set the stage for what’s inside.
There’s 5,420 square feet of light-filled spaces, clever amenities, and contemporary design. You get 5 bedrooms, three full levels, and a layout that balances connection with privacy.
I love how daily routines feel easy here, and celebrations would come naturally. Let’s take a look at how each space fits together.
Specifications:
- 5,420 Heated S.F.
- 5 Beds
- 5.5 Baths
- 2 Stories
- 3 Cars
The Floor Plans:



Front Porch
You’re welcomed by a generous concrete front porch, covered to keep you dry on rainy days.
The door sits under a cantilevered roof, which gives a sense of shelter and arrival.
Large sidelights and a double-height entry let you know the inside will be bright and open.

Foyer
As soon as you enter, the foyer impresses with its two-story ceiling. The house immediately feels expansive.
Glass panels and stair railings keep the view open to the spaces above and help everything feel connected as you step inside.

Office
Just off the foyer, the office has its own window to the front. There’s plenty of space for a full desk and shelving.
I think this is a great spot if you want to keep an eye on deliveries or have a work-from-home nook that feels private but still close to everything.

Powder Room (PWDR)
Across the hall, you’ll find a powder room right where you’d want it—close to the entry and office. It’s private, easy for guests to find, and makes good use of the space.

Walk-In Closet (W.I.C.)
Next to the powder room, a walk-in closet gives you practical storage for coats, outdoor gear, or even seasonal decorations.

Hall
Once you move past the entry, the main hall acts as the main pathway of the home. It connects almost every room on the main level, and the clean sightlines make the house feel even wider.

Dining Room
The formal dining room sits just beyond the foyer. While it’s defined as its own space, it stays open to the main floor.
Oversized windows along the front let in afternoon light, and the open ceiling above draws your eye up.
For big family meals or smaller gatherings, this feels like a place where conversation easily continues into the next room.

Kitchen
The kitchen is thoughtfully located between the dining room and great room, with a massive prep island at the center.
Wide counters and modern appliances face out toward the action, so you’re never separated from what’s happening.
I appreciate the dedicated pantry behind the kitchen, which keeps clutter out of sight and offers tons of storage.
There’s enough room for more than one cook, and the open layout makes weekday breakfasts or parties easy to host.

Pantry
Just a few steps from the kitchen, the pantry is big enough to double as a small prep zone.
You can store dry goods, appliances, and still have space for bulk items. The location is handy, especially with the elevator close by, so unloading groceries from the garage is simple.

Great Room
You’ll see how the kitchen flows right into the great room at the far end of the house.
This area is where most of the daily living happens, with huge windows on two sides and space for a large sectional.
The fireplace anchors one wall, perfect for those long Northwest winters. The open plan means the great room stays sunny all day, and you’re always involved in the kitchen or dining area activities.

Deck 3 (Uncovered Deck)
Sliding doors off the great room lead to an uncovered deck. It’s a great spot for summer meals or evening relaxation, with views of the yard.
The open design really encourages indoor-outdoor living.

Kitchen Elevator
Next to the kitchen, the elevator gives you access to all three levels. I think this isn’t just a luxury touch—it’s genuinely practical, especially if you’re planning to stay long-term or want to make moving groceries and luggage easy.

Deck 2
Between the kitchen and the guest suite, Deck 2 is covered and offers a more intimate setting than the main deck.
It’s perfect for a quiet morning coffee or watching the rain. I can picture this being a favorite spot all year round.

Guest Suite (Guest Ste 5)
As you go down the hall, the guest suite feels almost like a separate apartment.
With its own deck access and a full bath, this space gives visitors privacy and comfort.
It’s large enough for a king bed and sitting area, and the dedicated bathroom makes longer stays easy.

Bath 4
Attached to the guest suite, Bath 4 includes a walk-in shower and quality finishes. This setup works not just for guests but also as a main-level living option if you need it.

Covered Deck 1
Off the guest suite and office, the first deck is fully covered and stretches along the side of the house.
There’s plenty of room for outdoor furniture and a grill, so this space becomes an all-season hangout.
You stay protected from the weather, but the large glass doors and railings keep you connected to the outdoors.

Stairs and Elevator
At the center of the house, the main staircase is in full view from the foyer, and the elevator is close by. Both make it easy to move between floors, whether you have groceries, a stroller, or just want to carry your coffee upstairs.
Now let’s head upstairs to see the private quarters and more unique features.

Hall (Upper Level)
At the top of the stairs, a wide hall runs the length of the upper floor.
The space feels open, with a railing overlooking the foyer and loft. There’s plenty of light from both ends, so it stays bright all day.

Loft
The loft looks over both the foyer and the front of the house, with enough space for a lounge area, playroom, or compact library. This is a flexible zone that can change as your family’s needs change.

Balcony
Step out from the loft onto the balcony, which sits above the main deck. This is a perfect spot for a quiet evening drink or relaxing with a book and some fresh air.
You get an excellent view of the backyard, and the glass railings keep the view open.

Master Suite (MSTR STE)
At the end of the hall, the master suite offers real privacy from the rest of the home.
The bedroom is large enough for a seating nook, with big windows along the exterior.
The vaulted ceiling adds a sense of spaciousness. You get a true sense of retreat, without feeling cut off from the house.

Master Bath (MSTR BATH)
The master bath feels like a spa, with a soaking tub, glass shower, and double sinks.
Natural light comes in through carefully placed windows. I love how the layout gives you a sense of luxury but is still practical for daily routines.

His and Her Walk-In Closets (Her W.I.C., MSTR W.I.C.)
There are two separate walk-in closets off the master bath. Each closet is roomy, with space for a dresser or bench, and they’re positioned for easy access while getting ready.

Laundry
Right next to the master suite, the laundry room is large, bright, and set up for multitasking. There’s plenty of space for folding, sorting, and storage, so you don’t have to haul baskets up and down the stairs.

Bedroom 2 (BDRM 2)
Close to the master but with its own privacy, Bedroom 2 has a walk-in closet and easy access to Bath 2. The size is great for an older child, teen, or a second office.

Bath 2
Bath 2 serves Bedroom 2 and sits just across the hall. It features a full tub and plenty of storage.
This makes it easy for guests or family members to get ready without traveling far.

Bedroom 3 (BDRM 3)
Farther down the hall, Bedroom 3 matches Bedroom 2 in size and style. It has its own walk-in closet and easy access to Bath 2.
The location is ideal for siblings who want to be nearby.

Walk-In Closets 3 and 4 (W.I.C. 3, W.I.C. 4)
Both Bedroom 3 and Bedroom 4 feature generous walk-in closets, making it easy to keep clothes and toys organized.

Bedroom 4 (BDRM 4)
In the front corner, Bedroom 4 enjoys extra separation from the other bedrooms. It’s large enough for a queen bed and desk, making it flexible for kids or guests.

Bath 3
Bedroom 4 gets its own dedicated bathroom, located just outside the door. The layout ensures everyone has their own space during busy mornings.
Let’s check out the lower level, which adds a whole new dimension for fun, work, and storage.

Mud Room
Coming in from the garage, you arrive in a mud room with hooks, cubbies, and bench seating. This is where sports gear, boots, and backpacks get dropped, which keeps the mess out of the main living spaces.

3-Car Garage
The garage is massive, with space for three vehicles and extra storage along the side. There’s direct access to the mud room, so you don’t have to dash through the rain.

Utility Room
Right off the garage, the utility room houses all the mechanical systems. It’s well-placed for easy access when you need to do maintenance.

Storage Areas
You’ll find multiple storage rooms along the lower level. These spaces are great for holiday decorations, bikes, or bulk pantry items.
Having so much dedicated storage keeps the main living areas clutter-free.

Flex Room
Near the mud room, there’s a flexible space that could easily be a home theater, hobby area, or guest hideaway. The windows keep it bright, and the location gives you some separation from the main rec room.

Bath 5
Bath 5 serves the lower level and is easy for everyone to reach. It’s handy for guests or anyone using the gym.

Wet Bar
At the center of the lower level, there’s a full wet bar with counters and storage for glassware. This makes entertaining simple, especially if you’re hosting game night or want snacks for movie marathons.

Rec Room
The rec room stands out for its size—big enough for a pool table or large sectional.
Large windows and doors bring in natural light, so it never feels closed off. I think this is the perfect setup for weekend hangouts or a teen retreat.

Gym
The home gym sits off the rec room and has enough space for equipment and mats. Having a dedicated fitness area at home really adds to the convenience, especially when it’s just a flight of stairs away.

Crawlspace
There’s a crawlspace for extra storage or utility access. It’s out of the main flow but easy to reach if you need to get to house systems.
Every level in this home has something unique to offer. The main floor is social and open, upstairs feels restful and private, and the lower level is all about fun and function.
This modern Northwest design blends striking looks with the kind of convenience that truly changes how a home feels.

Interested in a modified version of this plan? Click the link to below to get it from the architects and request modifications.
