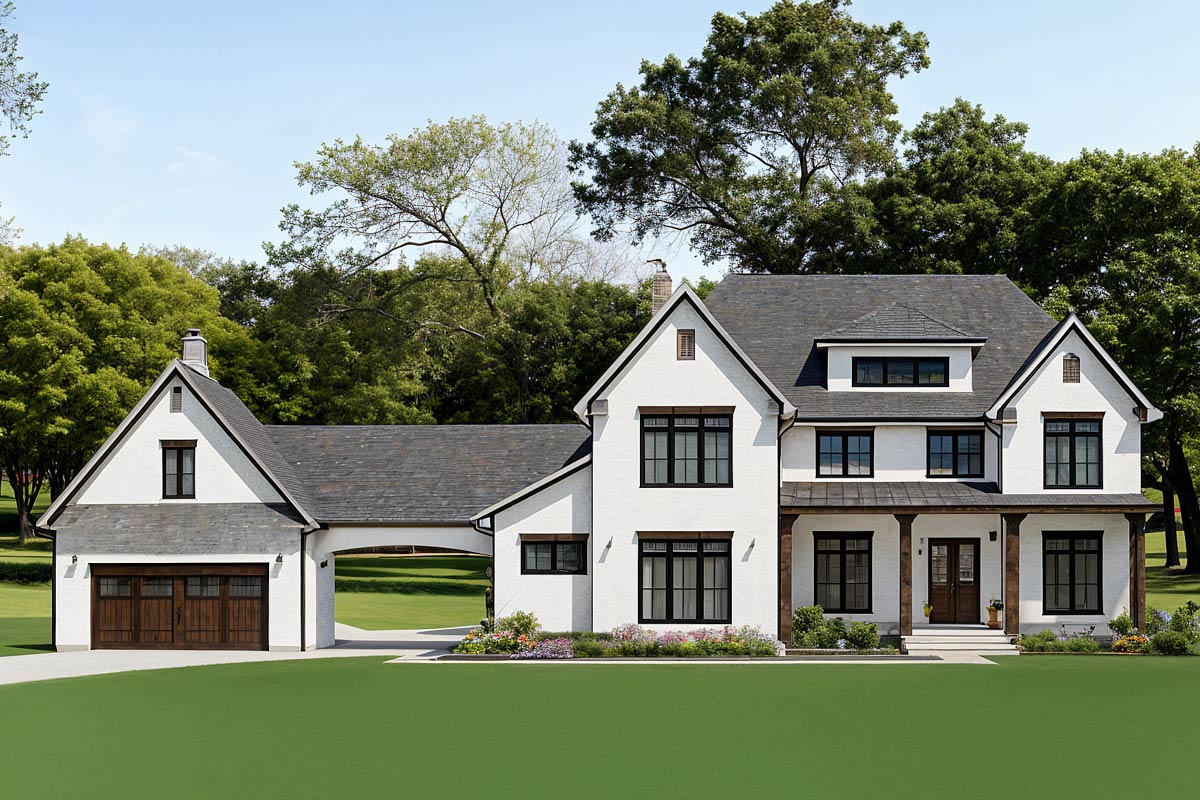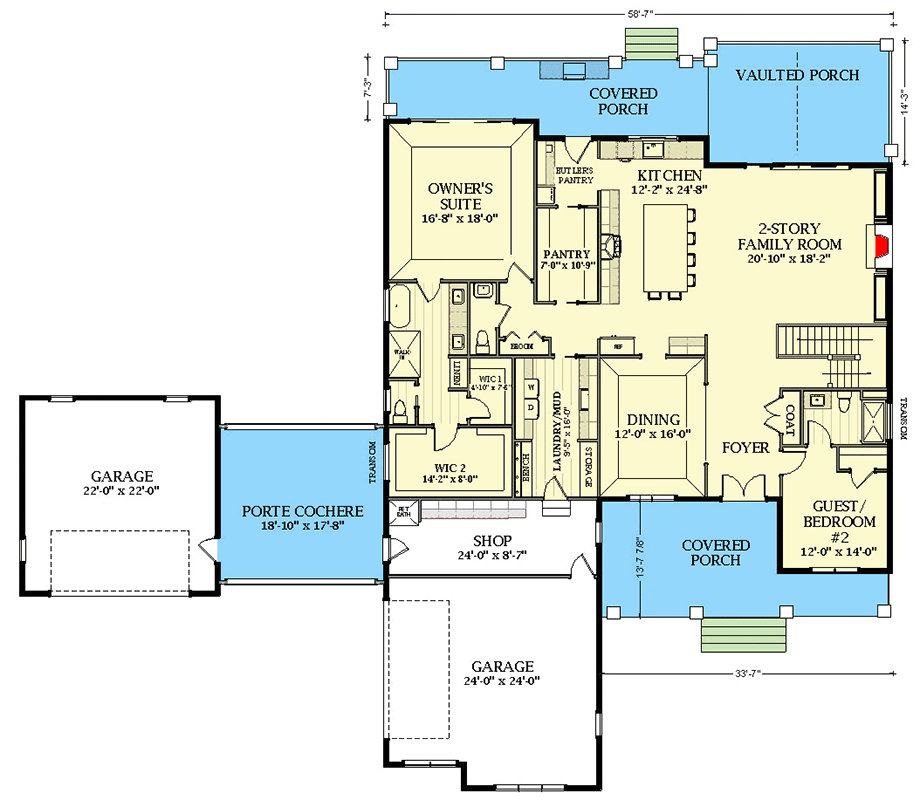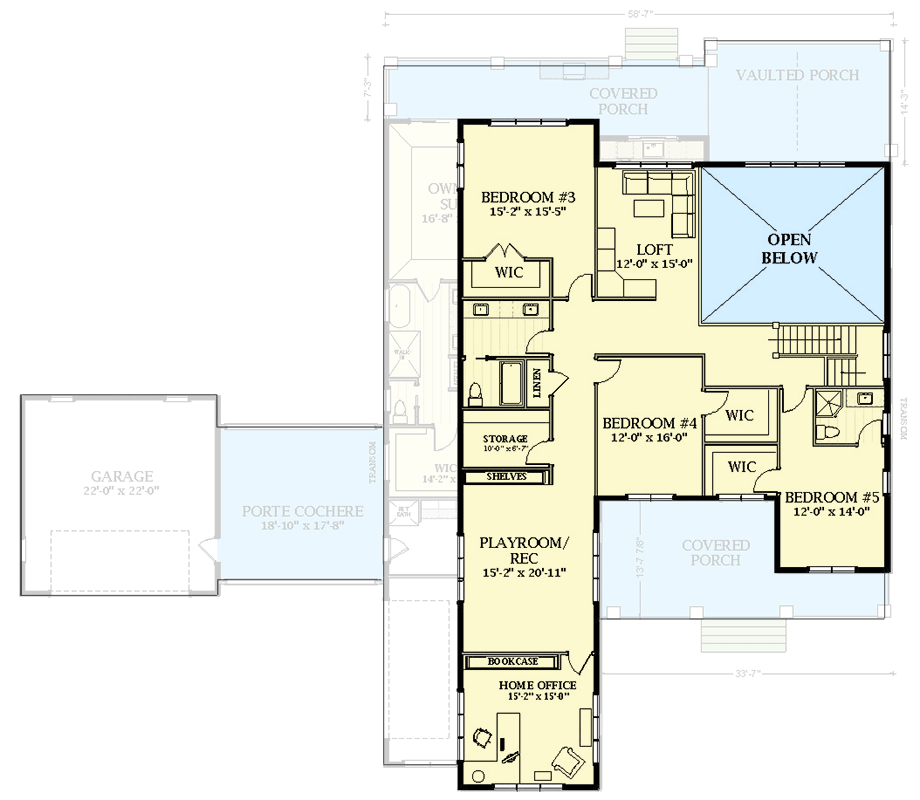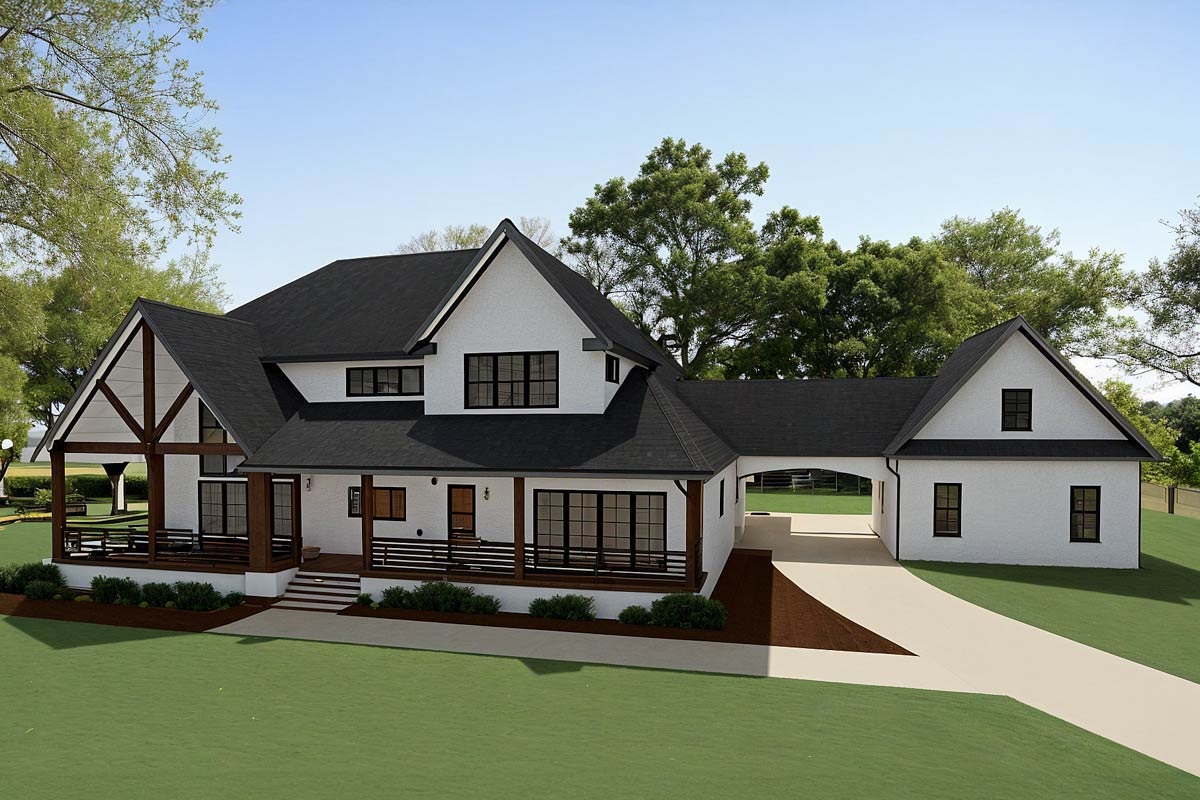5 Bed New American Farmhouse Plan with Garage Workshop and Upstairs Playroom (Floor Plan)

There’s something special about a home that feels welcoming before you even enter. With its crisp white siding, black window frames, and a front porch trimmed with chunky wood columns, this modern farmhouse immediately sets a relaxed, comfortable tone.
Once inside, it’s clear this house is ready for both everyday life and memorable gatherings.
You’ll find two thoughtfully connected levels with five bedrooms, open-concept living areas, and plenty of unexpected spaces to make your own.
Let’s walk through every room and imagine how each space could fit your lifestyle.
Specifications:
- 4,683 Heated S.F.
- 5 Beds
- 4.5 Baths
- 2 Stories
- 4 Cars
The Floor Plans:


Covered Porch
As you approach from the driveway, the covered porch stretching across the front is hard to miss.
There’s plenty of room for a classic porch swing or a row of rocking chairs, making it perfect for lazy afternoons or catching up with friends while watching the world go by.
The wood accents and dark railings ground the home in that modern farmhouse style. The generous size of the porch encourages you to pause and enjoy the outdoors before heading inside.

Foyer
When you enter the front door, a bright, open foyer greets you. Light pours in from the large windows, instantly creating a cheerful mood.
This foyer isn’t just a passageway; it’s big enough for a bench or console table, so you can drop your bag, kick off your shoes, and take a moment before moving further inside.
Straight ahead, you can see into the dining room and the dramatic 2-story family room, giving a taste of the openness throughout the house.

Dining Room
Just off the foyer, the dining room feels both connected and set apart. There’s enough space for a long table—hosting holiday dinners or brunches here won’t ever feel cramped.
I think its location is just right. It’s close enough to the kitchen for easy serving, but set apart enough to make special meals feel, well, special.
Natural light and clean lines keep the space relaxed rather than stuffy.

Guest Bedroom #2
Right off the foyer, this guest suite is a real plus if you want overnight visitors to feel comfortable.
The room offers privacy, with a full bath just steps away. Guests can come and go without feeling like they’re in anyone’s way.
I noticed the corner placement gives this space a bit more quiet and separation, so it would also work well as a bedroom for an older child, a live-in family member, or even a home library if you don’t often have guests.

Powder Room
Conveniently close to both the foyer and main living areas, the powder room is perfectly located for guests and daily use.
If you’re entertaining or just coming in from the garden, having this bathroom nearby is a real convenience.
Its central spot keeps it accessible but never intrusive.

2-Story Family Room
Deeper into the house, you’ll find the main gathering space: the family room. The two-story ceiling makes this area feel even more spacious, while large windows fill the room with sunlight and frame backyard views.
You’ll have plenty of wall space for furniture, a big sectional, or even a statement fireplace.
This room naturally brings people together for movie nights, games, or just relaxing after a long day.

Kitchen
The kitchen is open to the family room, so you can cook and still be part of the action.
The generous island is great for prepping meals or casual dining—kids can do homework or friends can sip coffee while you cook.
Storage is no problem thanks to the walk-in pantry and a handy butler’s pantry connecting the kitchen to the dining room.
I love the way this design makes both daily meals and bigger gatherings easy to handle.

Pantry and Butler’s Pantry
Right next to the kitchen, the main walk-in pantry has room for bulk groceries, small appliances, and all the snacks you could want.
The butler’s pantry sits between the kitchen and dining room and adds a touch of luxury.
It’s perfect for serving dishes, a coffee bar, or even a wine fridge if that’s your style.
These two spaces keep the kitchen organized and meal prep smooth.

Vaulted Porch
Heading outside from the family room, you’ll reach a vaulted porch that’s sheltered from both sun and rain.
It’s easy to imagine this spot filled with comfy chairs or an outdoor dining table—perfect for grilling or simply relaxing in the evening.
The raised ceiling gives the space an extra sense of openness.

Owner’s Suite
On the main level, the owner’s suite is set apart from the main living areas for privacy.
The bedroom itself is spacious, with plenty of room for a king bed and a seating area.
What really makes this suite work is how it’s connected to everything else. You’re close enough to the kitchen for a quick morning coffee, but still far enough for quiet time.
The bathroom has a separate soaking tub and shower, double vanities, and a private toilet area.
There are two walk-in closets, so storage is easy. I think this setup makes it comfortable for two people to share the space without feeling crowded.

Laundry/Mud Room
The laundry/mud room connects to the owner’s suite and the back hallway. With a bench for pulling off boots and plenty of hooks for coats and bags, this area is ready for busy family life.
You can come in straight from the exterior or the garage, so muddy shoes and groceries never have to pass through the main living spaces.

WIC 1 and WIC 2
The two main-level walk-in closets serve more than just the owner’s suite. One is next to the laundry, which is perfect for off-season storage or utility gear.
The other, closer to the main suite, provides all the hanging space you need. If you collect shoes, need luggage storage, or just want to keep things organized, these closets are up for the job.

Porte Cochere and Garage
A porte cochere links the detached garages to the main house, so you can unload groceries or keep an eye on the kids without worrying about the weather.
The two garages—one single, one oversized—offer parking for several cars, bikes, or even a workshop.
There’s a dedicated shop space attached. If you like working on projects or need extra storage for sports equipment, I think you’ll really appreciate this area.

Shop
With direct access from the garage, the shop is great for DIY projects or hobbies that need some extra space.
Set up a woodworking bench, store garden tools, or use it for seasonal décor. Its location means you won’t track mess through the rest of the house.

Transition to Upper Level
As you head upstairs, the transition feels smooth. You might be going up to check on the kids, take care of work, or just see how the upstairs extends your living space.

Loft
At the top of the stairs, you’ll find a bright loft area. This space is flexible—you can turn it into a reading nook, craft zone, or a quiet spot to relax with a tablet.
The loft overlooks the family room below, so you stay connected to the main activity while enjoying a little more peace and privacy.

Bedroom #3
Just off the loft, Bedroom #3 offers plenty of space and its own walk-in closet.
There’s room for a queen bed, a study area, or even a pair of twin beds for siblings or sleepovers.
I like that this room sits at the end of the hall for a little extra privacy.

Bedroom #4
Bedroom #4 is beside the stairs and has a layout that’s easy to personalize. With two walk-in closets, you’ll have more storage than most secondary bedrooms.
This space works well for a teen who wants room to spread out or for siblings sharing a room.

Bedroom #5
Further down the hall, Bedroom #5 is similar in size to the guest room, with its own walk-in closet and easy access to a shared bathroom. Since the bedrooms are separated, everyone gets a sense of their own space, which isn’t always easy to find in other homes.

Shared Bath, Linen, and Storage
The upstairs bathroom is conveniently placed for all three bedrooms, and the nearby linen closet keeps towels and bedding close by.
There’s also a storage room with shelves, great for board games, seasonal clothes, or anything that doesn’t fit elsewhere.
I think having this much built-in storage is a real game-changer for everyday family life.

Playroom/Rec Room
Upstairs, the playroom or rec room is one of my favorite spots. With enough space for a big sectional, ping pong table, or a wall of toys, this is where noisy playdates and late-night movies happen.
You could also turn it into a teen hangout or a music room. The flexibility here really covers all kinds of needs.

Home Office
At the end of the upper hall, the home office offers a quiet spot for focused work or study.
With built-in bookcases and space for a large desk, it’s removed enough for concentration but still close to family activity when you want a break.
I think this is the perfect spot if you need to work from home but don’t want to feel isolated.
Walking through this home, every detail feels intentional, from the welcoming outdoor spaces to the smart storage and gathering spots inside.
You’ll find plenty of room for hosting holiday get-togethers or simply enjoying a quiet morning coffee.
This house adapts as your needs change, with a new nook or flexible space ready for whatever life brings next.
I think it’s the kind of home that truly grows with your family.

Interested in a modified version of this plan? Click the link to below to get it from the architects and request modifications.
