5 Bed Transitional House Plan with 4-Car Garage – 5244 Sq Ft (Floor Plan)
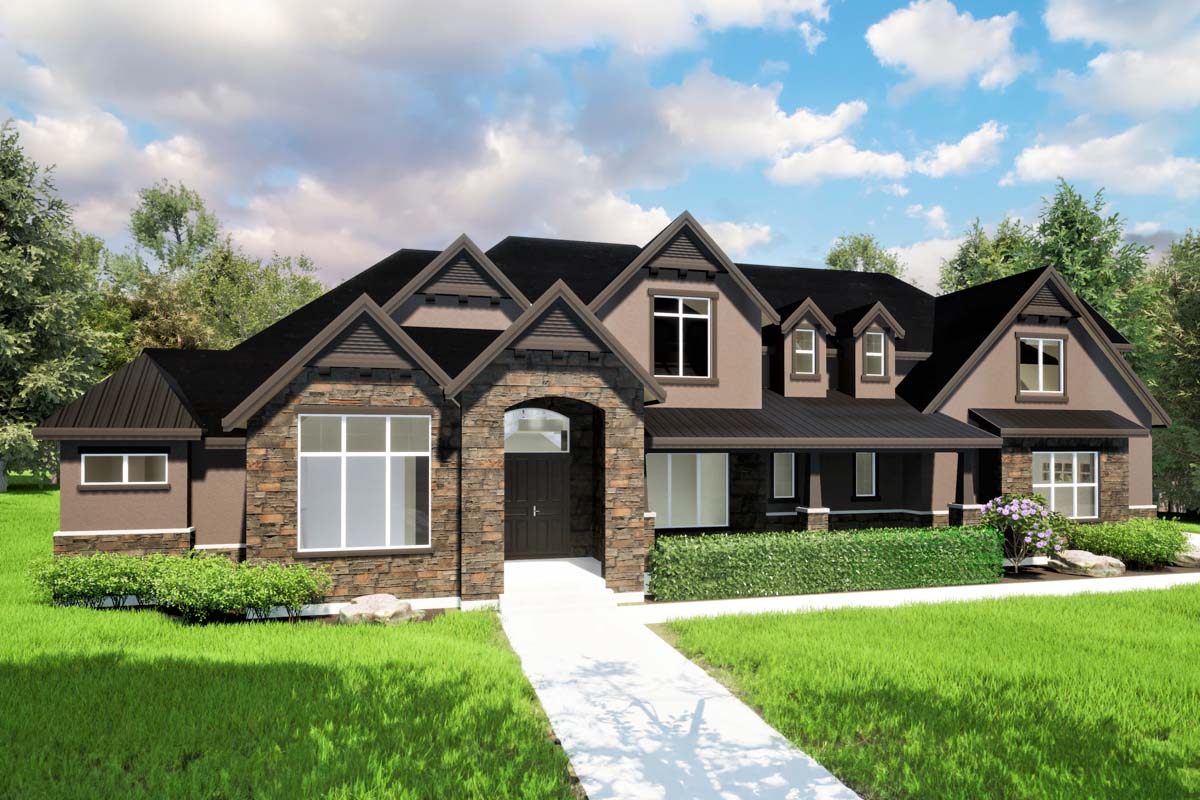
Stepping into this grand two-story transitional house plan, you’ll immediately feel the blend of modern comfort and timeless elegance. Spanning 5,244 square feet, this home offers 5 bedrooms and 4.5 baths, perfectly tailored for a family looking to grow or those who love to entertain.
Let me take you on a walkthrough of this thoughtfully designed space.
Specifications:
- 5,244 Heated S.F.
- 5 Beds
- 4.5 Baths
- 2 Stories
- 4 Cars
The Floor Plans:
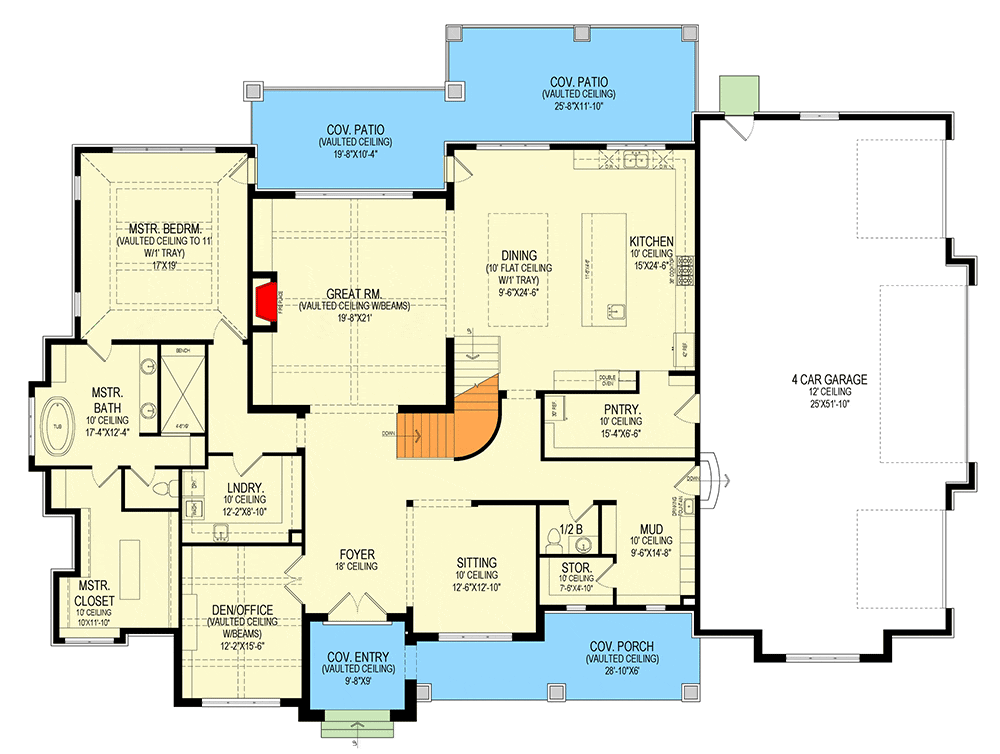
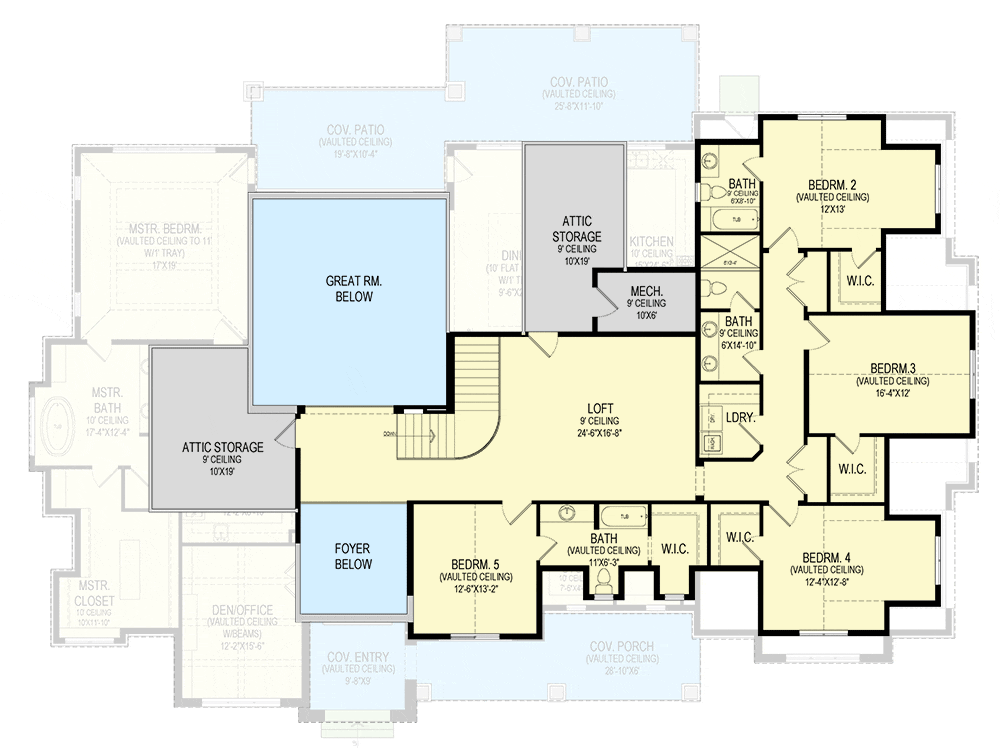
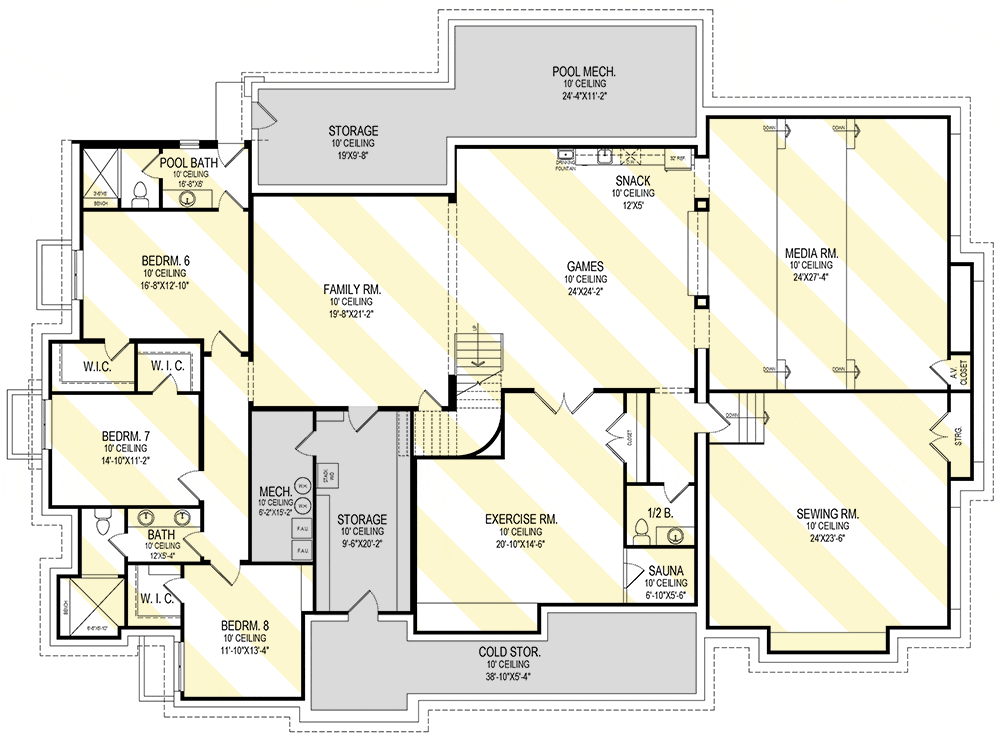
Covered Entry and Foyer
Imagine entering through the covered porch into a spacious foyer with an 18-foot ceiling. It’s a statement entry that welcomes you and your guests with an air of luxury. I can see potential here in adding personal touches—maybe a beautiful chandelier or art piece to set the tone for the rest of the home.
Sitting Room
To the right of the foyer, there’s a charming sitting room. With a 10-foot ceiling, it’s a delightful space for quiet reading, a formal reception, or as a versatile office/guest room. Its proximity to the entry might spark your creativity in arranging it to offer both function and style.

Master Suite
Walking further, you’ll find the master bedroom, boasting a vaulted ceiling reaching up to 11 feet.
This room feels like a private retreat, complete with a luxurious en-suite bathroom and ample walk-in closet space. Imagine having your peaceful sanctuary, spacious enough for relaxation, away from the home’s bustling activity.
Master Bathroom and Closet
The master bath, with a 10-foot ceiling, is designed for those who appreciate luxury and functionality.
Whether unwinding in the bath or enjoying the large shower, it’s designed with comfort in mind. Wouldn’t it be fantastic to have this as your daily unwind spot?
Den/Office
Adjacent to the master suite is a den/office with vaulted ceilings. It’s perfect for those who work from home or need a dedicated space for study.
Let your imagination run wild here—an ideal spot to get creative with your décor.
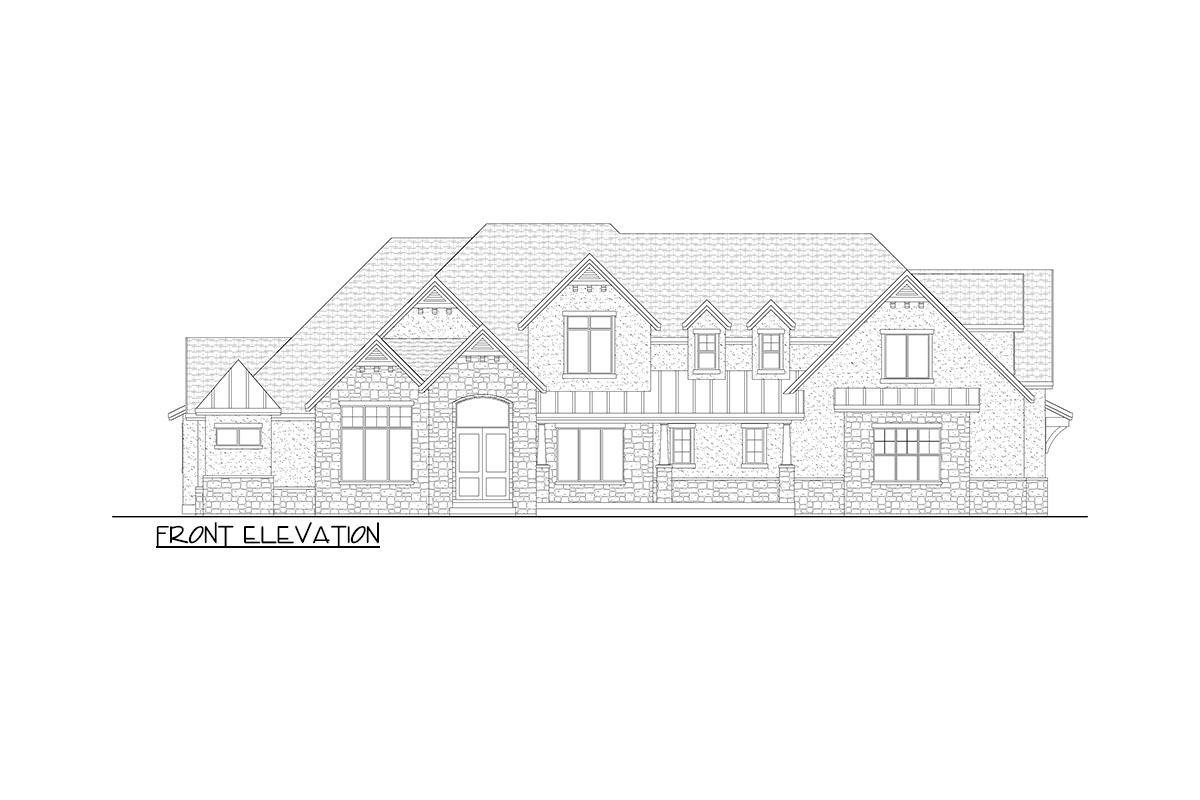
Great Room and Kitchen
Moving towards the home’s heart, the great room stands out with vaulted ceilings and exposed beams. This space connects directly to the kitchen and dining area, creating a seamless flow for entertaining.
Picture hosting family gatherings here, with everyone comfortably mingling between these open spaces.
Kitchen and Pantry
The kitchen is a cook’s dream with its expansive layout, offering plenty of counter space and modern appliances. The design integrates a large pantry, ensuring ample storage—a true asset for those who love cooking or baking.
This setup encourages culinary adventures!
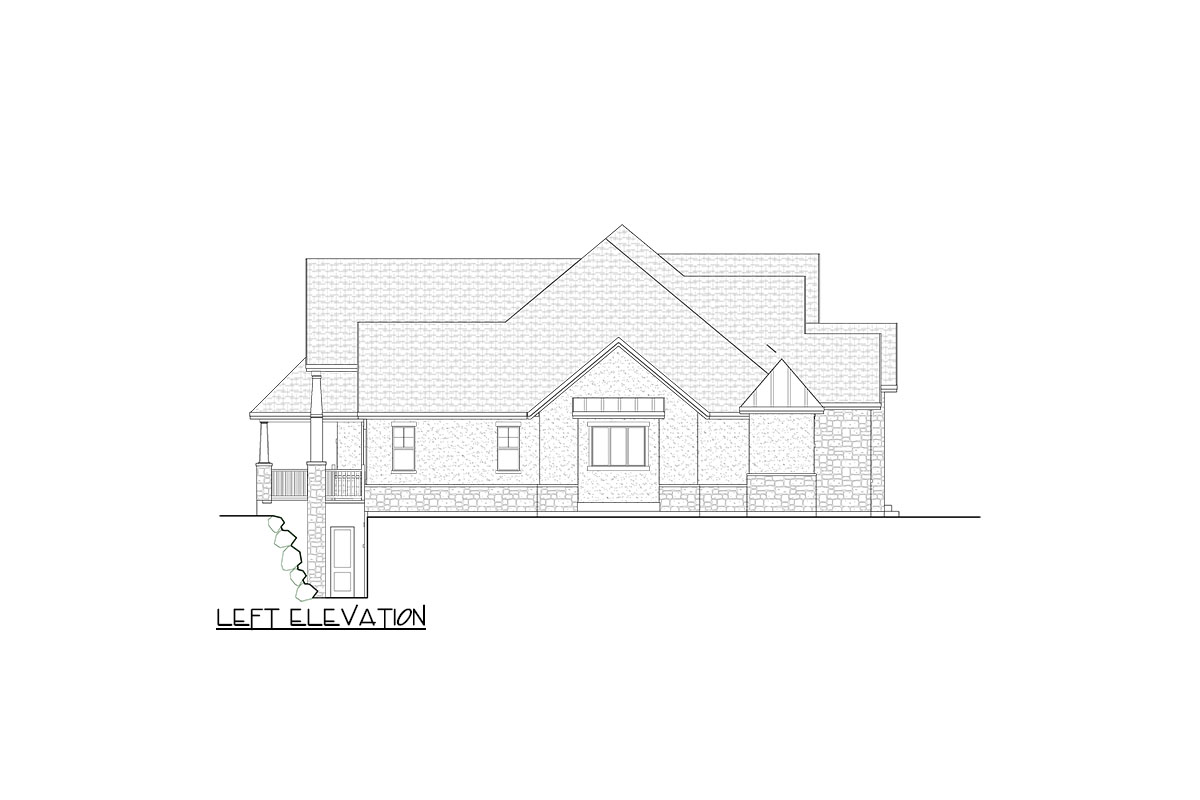
Dining Area
The dining area bridges the kitchen and great room, benefiting from the open floor plan’s fluidity. With its flat tray ceiling, it’s a sophisticated spot for both everyday meals and lavish dinners.
Laundry and Mudroom
Convenience is key, with a main-floor laundry room located near the master suite.
The mudroom, just outside the garage, ensures you can handle wet coats or shoes before they enter the main living areas.
Practicality meets style here—what might you do to make the mudroom a bit more personal?
Four-Car Garage
A large four-car garage provides flexibility for vehicle storage or as a workshop. Think about all the possibilities—extra storage, a place for hobbies, or even an expanded recreational space, if needed.
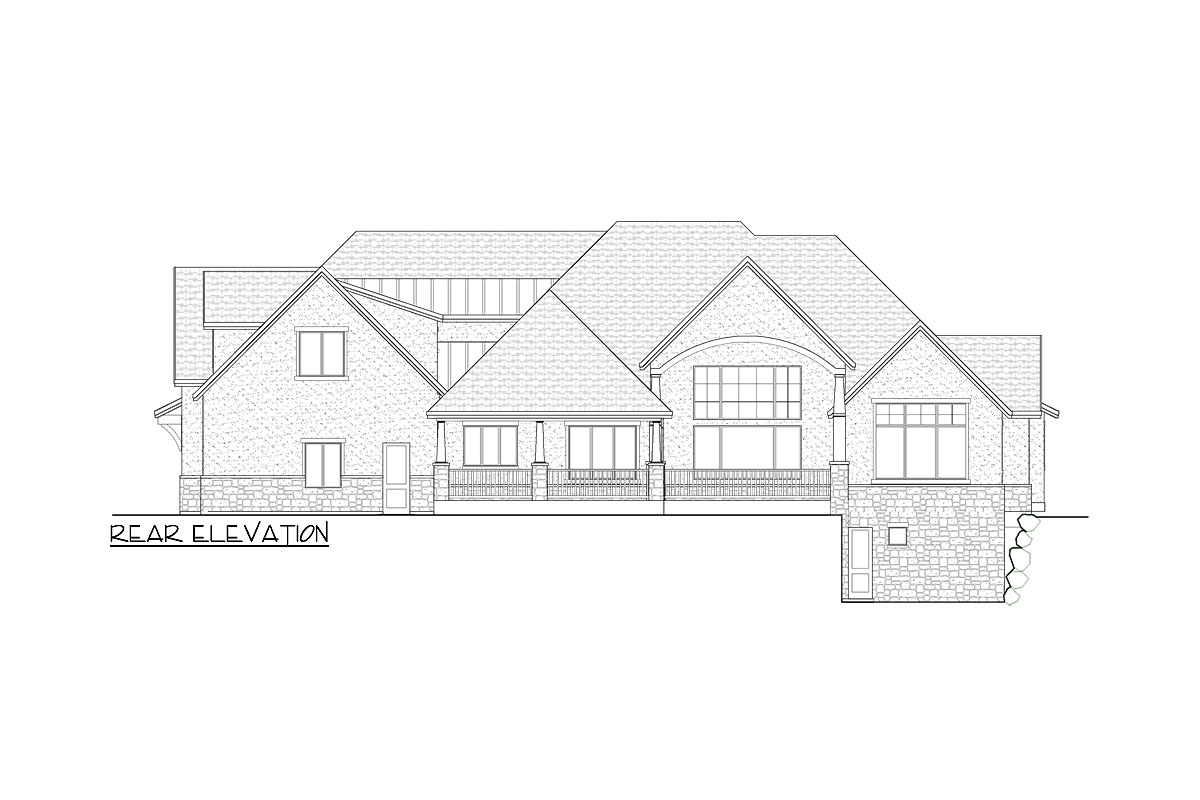
Upper Level
Heading upstairs, you’ll find a loft area that can serve as a secondary sitting space or play area.
It connects to four additional bedrooms, each with vaulted ceilings and walk-in closets. This floor adds privacy and options for family members or guests.
Bedrooms and Bathrooms
The layout includes two shared bathrooms, strategically placed to serve the bedrooms efficiently. With generous room sizes, these spaces cater to diverse needs—teenage hangouts, stylish guest rooms, or even personal mini-studios.
Attic Storage
The upstairs includes accessible attic storage, which is invaluable for keeping seasonal items or memorabilia. A clever use of space, don’t you think?
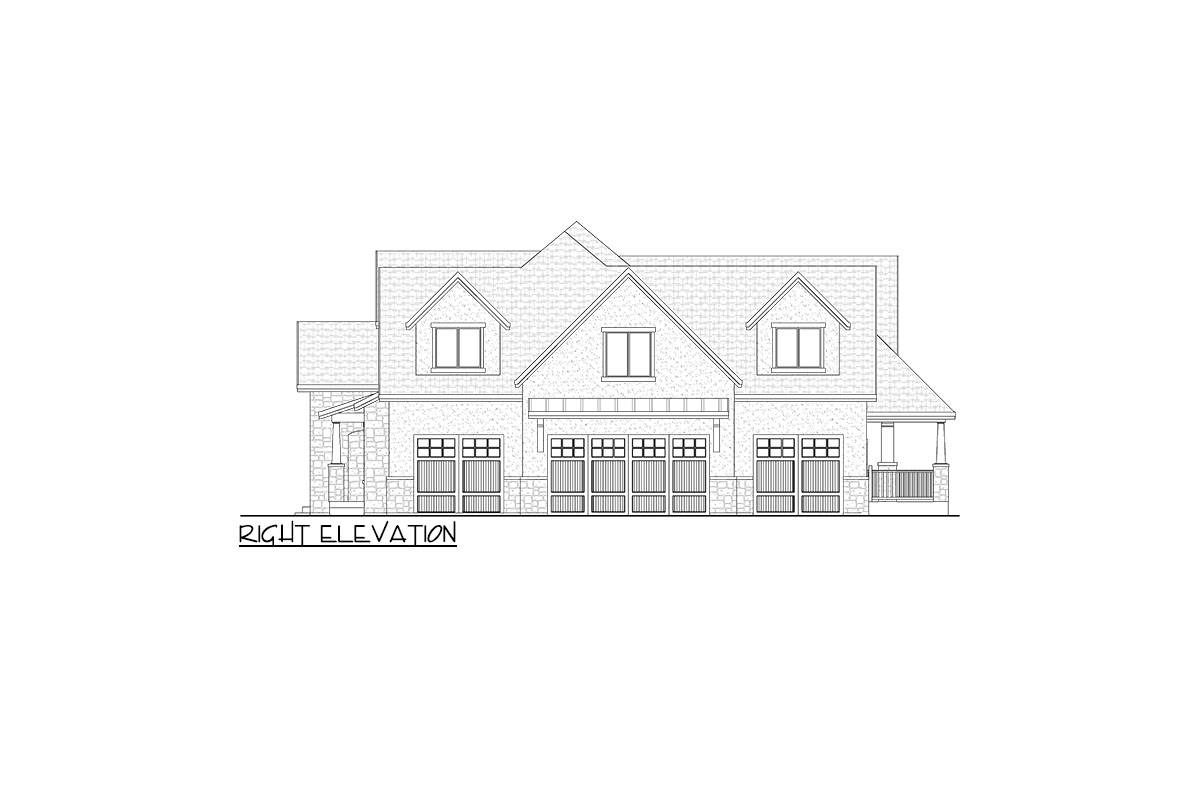
Basement Level
The basement is an entertainment hub, featuring a family room, media room, game room, and even a snack area. Picture hosting movie nights or friendly game competitions—this floor is a space to create lasting memories.
Additional Bedrooms and Amenities
There are three more bedrooms and a pool bath, perfect for guests or extended family visits. With a dedicated exercise room, sewing room, and even a sauna, this level elevates the meaning of a multifunctional space.
Outdoor Living
Lastly, imagine enjoying the covered patios, which are perfect for outdoor leisure and entertaining. These shaded areas offer a comforting retreat during hot days and provide a beautiful extension to the indoor living spaces.
Interest in a modified version of this plan? Click the link to below to get it and request modifications.
