5-Bed Transitional House Plan with Finished Basement (Floor Plan)
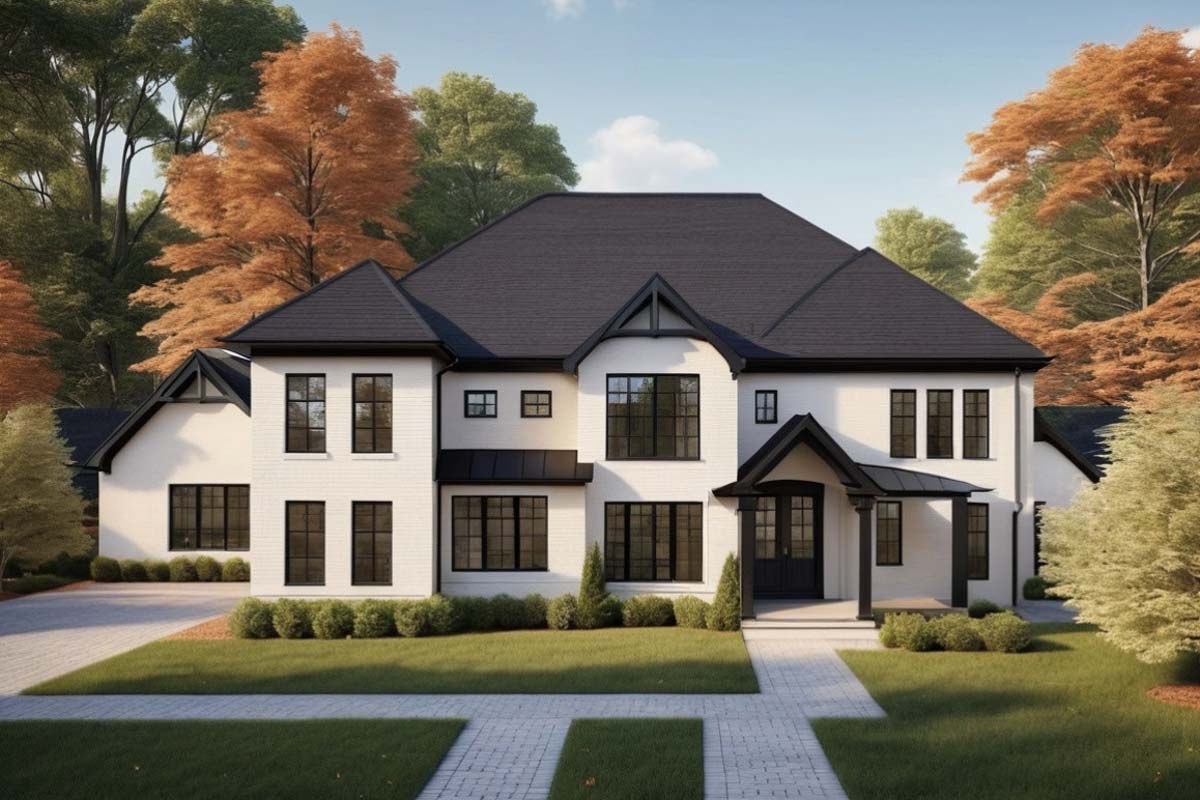
This floor plan emanates a sense of comfort, functionality, and elegance, blending European influences with modern needs. Its unique layout is crafted for daily living and entertainment, balancing open spaces and private retreats.
Let’s explore each area, taking a stroll through this thoughtfully designed home.
Specifications:
- 5,571 Heated S.F.
- 5 Beds
- 4.5+ Baths
- 2 Stories
- 2 Cars
The Floor Plans:
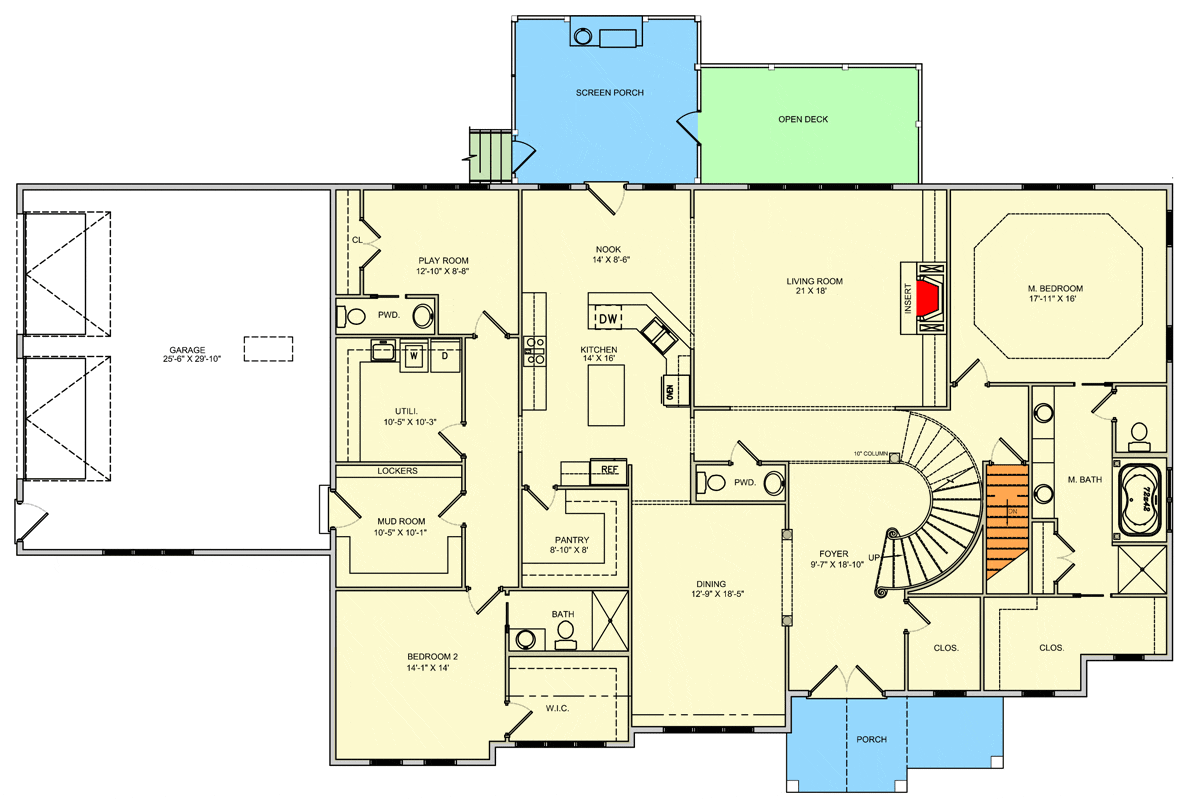



Foyer
As you first enter, you’re greeted by a welcoming foyer.
This entrance feels open and inviting, setting the tone for the rest of the house. Picture a few elegant decorations here to make it feel even more personalized.
What would you have? Perhaps a cozy bench or an art piece?

Dining Room
Adjacent to the foyer is the dining room. With dimensions of 12’9″ x 18’5″, it’s a grand space ideal for hosting gatherings. I can imagine family dinners here or even a soirée with friends.
The room’s generous size allows for a large table, accommodating numerous guests in style.
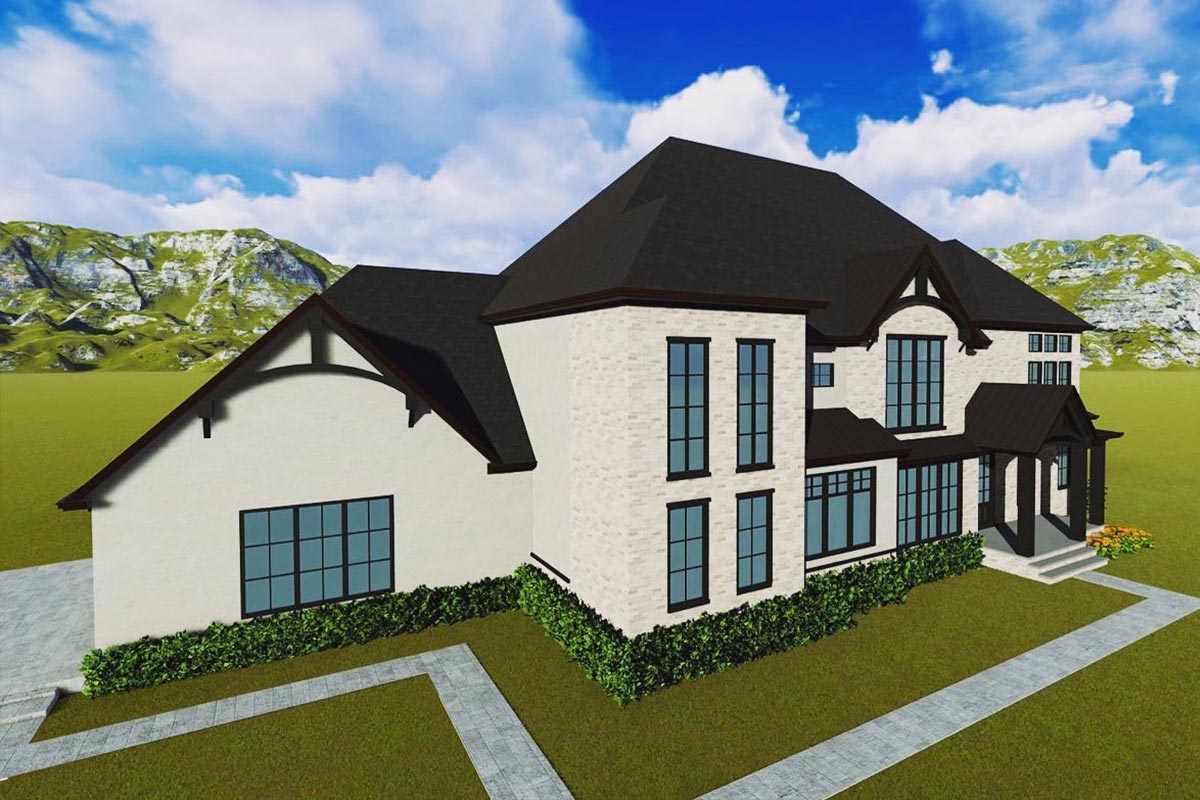
Kitchen
Move further, and you’ll enter the heart of the home—the kitchen, measuring 14′ x 16′.
Featuring a central island, it’s not just a place for cooking but also a hub for casual conversations.
The proximity to the dining room makes serving meals effortless. I love having ample counter space for meal prep and the pantry nearby for storage.
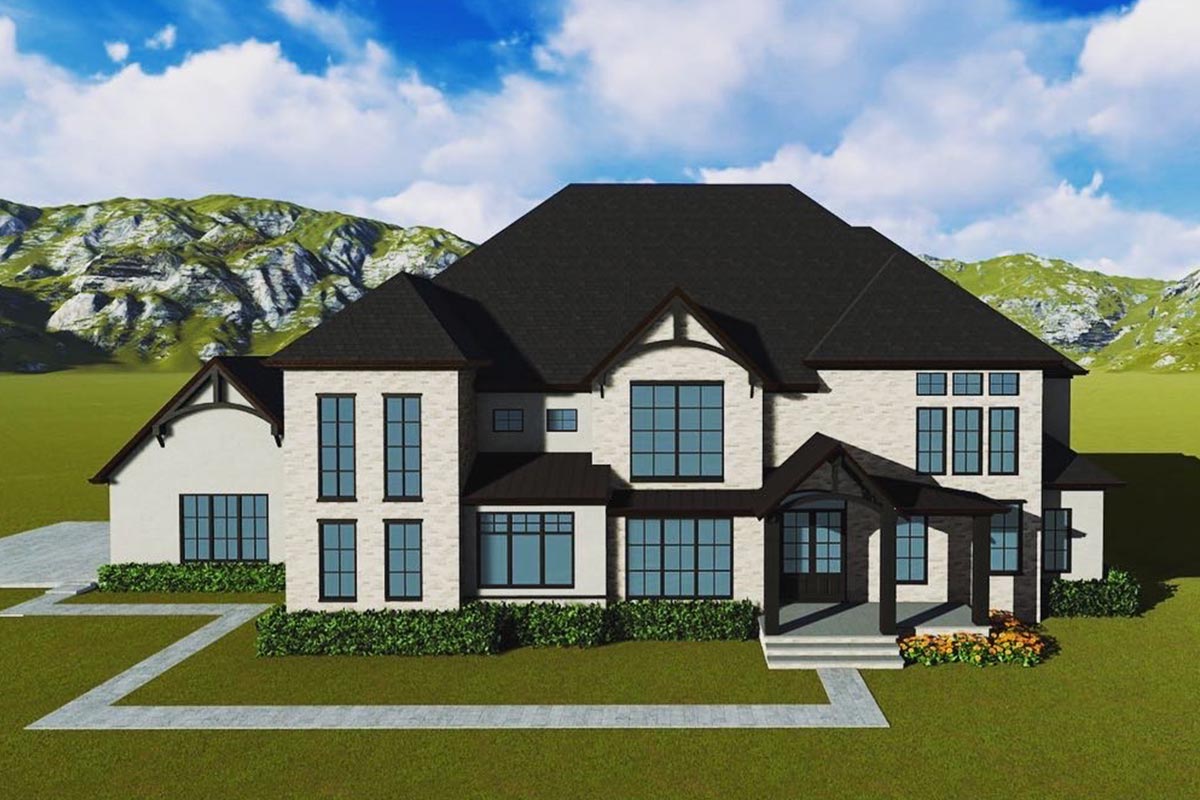
Pantry
A walk-in pantry, with a size of 8′-10″ x 8′, neighbors the kitchen. If you’re like me and enjoy cooking, having easy access to everything you need is a dream. This pantry ensures that all ingredients and bulk purchases have their place.
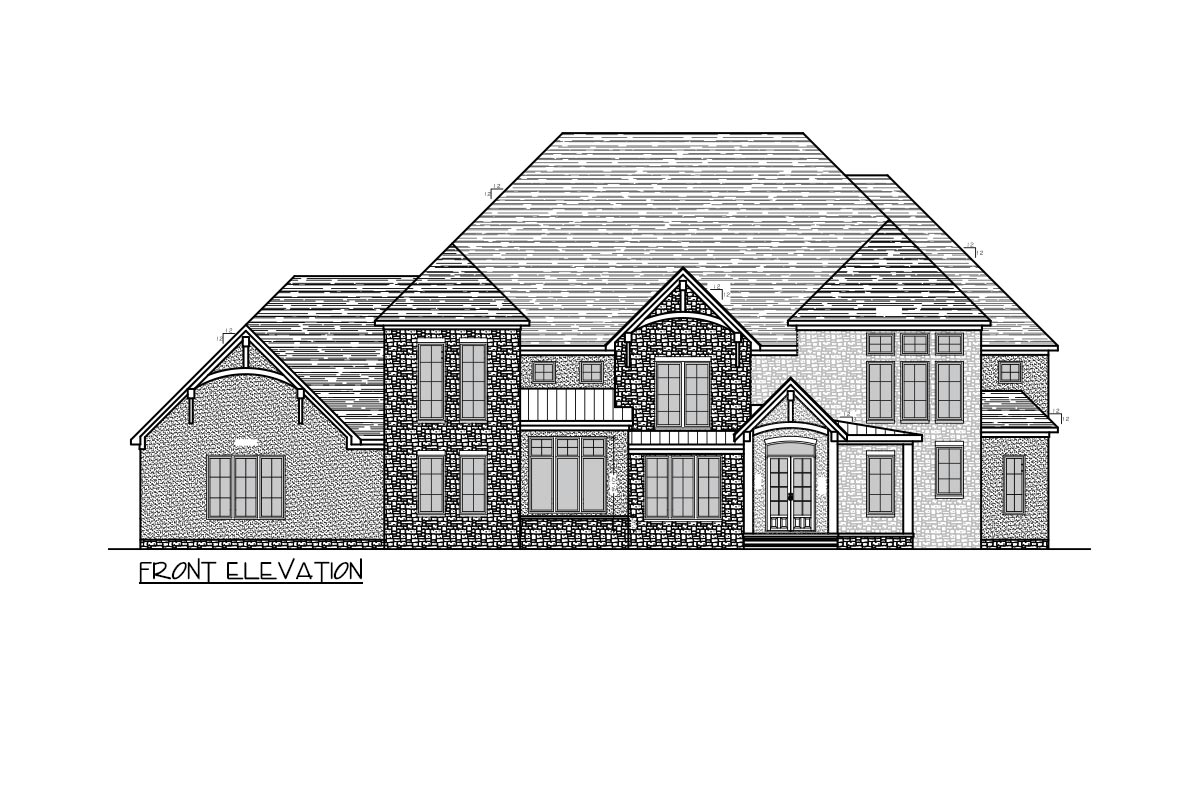
Living Room
The living room is sizable at 21′ x 18′ and extends into the screened porch and open deck, creating an indoor-outdoor paradise. Imagine a blend of comfort and luxury—a relaxing evening, a movie night, or just unwinding with a book. These spaces flow so naturally, offering both sunlight and fresh air when desired.
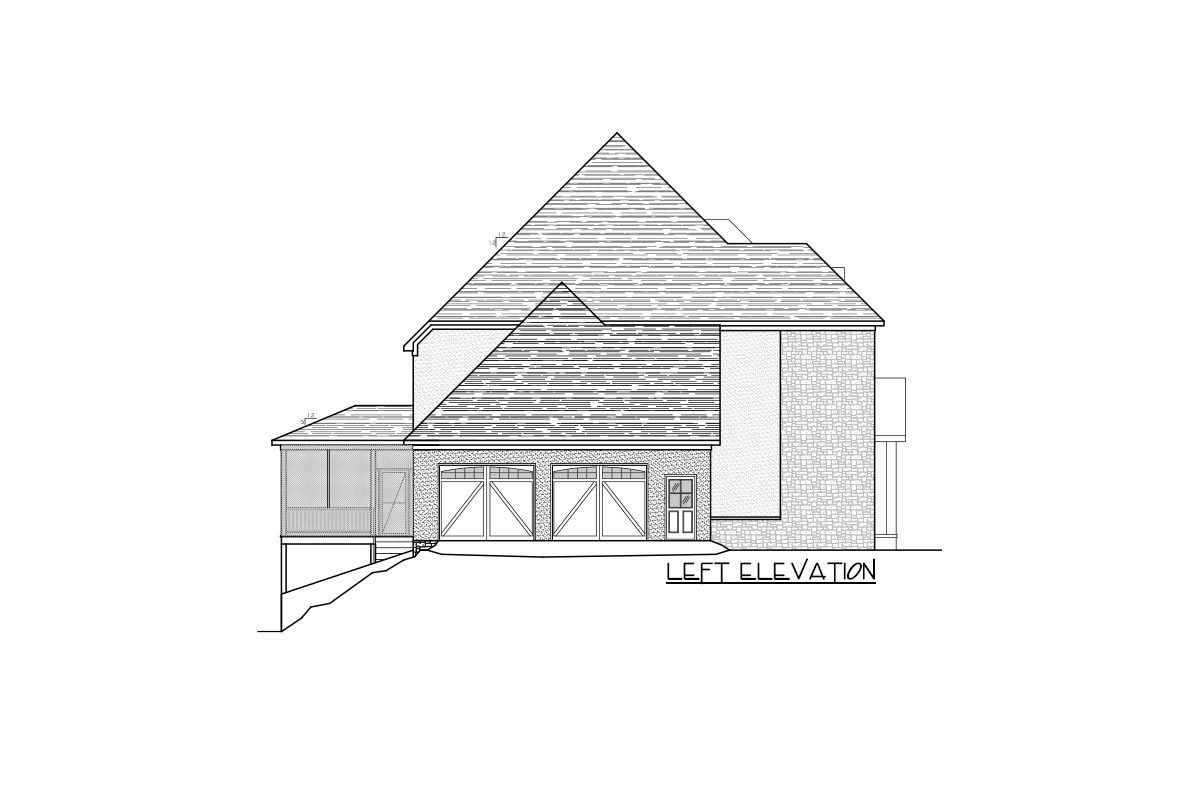
Screened Porch and Open Deck
The outdoor areas encourage entertaining but also provide a retreat for solitude. A partially-screened porch is excellent for year-round use, while the open deck invites you to enjoy sunny days. How would an outdoor dinner party sound, blending the warmth of indoors with the delight of the open sky?
Master Bedroom
On the main floor, the master suite is a sanctuary with its 17′-11″ x 16′ size and elegant tray ceiling.
This room exudes privacy and luxury, complemented by a five-fixture ensuite bathroom. I find the combination of space and privacy here particularly alluring for a restful night.
Mud Room
The mudroom, measuring 10′-5″ x 10′-1″, with built-in lockers, is such a practical addition.
It serves as a transition space from the garage to the main living areas, keeping the house tidy. This could really help keep up with the chaos of a busy household.
Utility Room
Strategically placed, the utility room comes with storage nooks, ensuring that laundry and cleaning supplies are tucked away yet accessible.
How about adding a foldable workbench here for extra utility?
Bedroom 2
Cozy and comfortable, Bedroom 2 provides a peaceful nook for guests or family.
It’s conveniently located on the main floor, making it great for those who prefer to avoid stairs.
Play Room
Next to the mudroom, you’ll find a dedicated playroom, perfect for the kids.
This space is essential, giving children an area for creativity and fun, distinct from the adult spaces.
Could adding some shelving or an arts-and-crafts corner boost the room’s functionality?
Powder Room
Having a powder room on this floor adds convenience, ensuring guests have easy access without going upstairs.
Upstairs Utility Room
Heading upstairs, the additional utility room simplifies laundry for the bedrooms on this level.
This feature can save a lot of time and effort—something any household could appreciate.
Bedrooms 3, 4, and 5
The upper floor houses three more bedrooms, each offering ample space for family or guests. They’re designed for comfort and efficiency, with closet space that doesn’t disappoint.
Bedroom 4 even floats into the luxurious with its walk-in closet and connected bath.
Home Theater
The home theater offers entertainment lovers a dedicated space with a perfect ambiance for movie nights.
Imagine the joy of having a private cinema experience whenever you wish!
Game Room
The upstairs game room stands out as a space for family fun or friendly competition—a versatile room that could easily transform into a study or additional lounge if needed.
Office
In today’s work-from-home culture, the home office is a must. This thoughtfully designed space ensures productivity without compromising comfort, and could certainly be personalized with ergonomic furniture and inspiring decor.
Basement Game Room and Bar Area
Heading down to the basement, it’s clear this home was designed with entertainment in mind. The bar area is an excellent touch, making it perfect for social gatherings.
Whether you envision hosting game nights or casual get-togethers, this space has you covered.
Exercise Room
With space for a personal gym, you can maintain a healthy lifestyle without leaving the comfort of your home. How about adding mirrors or upgrading modern fitness equipment to personalize this exercise haven?
Storage Areas
Finally, the storage areas in this home ensure that clutter is never a concern.
It’s practical and thoughtfully designed with ample square footage dedicated to storing seasonal items, sports equipment, or just family treasures.
Interest in a modified version of this plan? Click the link to below to get it and request modifications.
