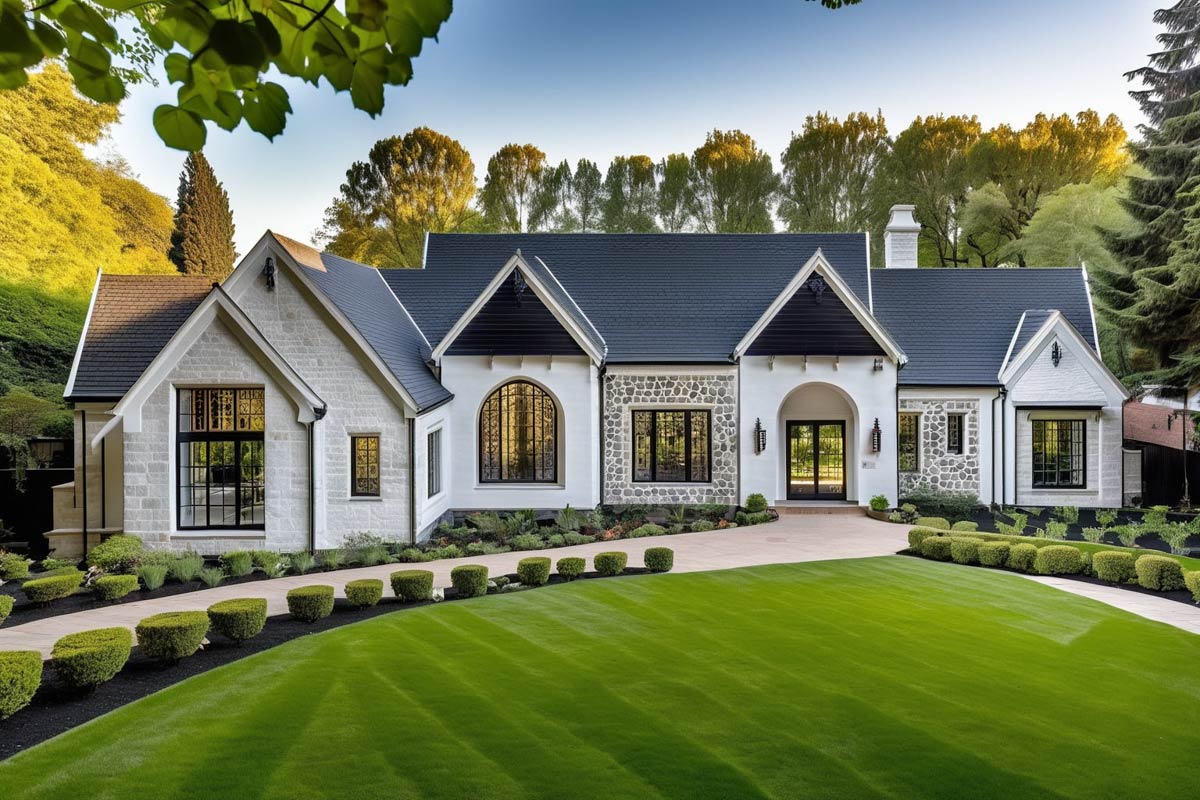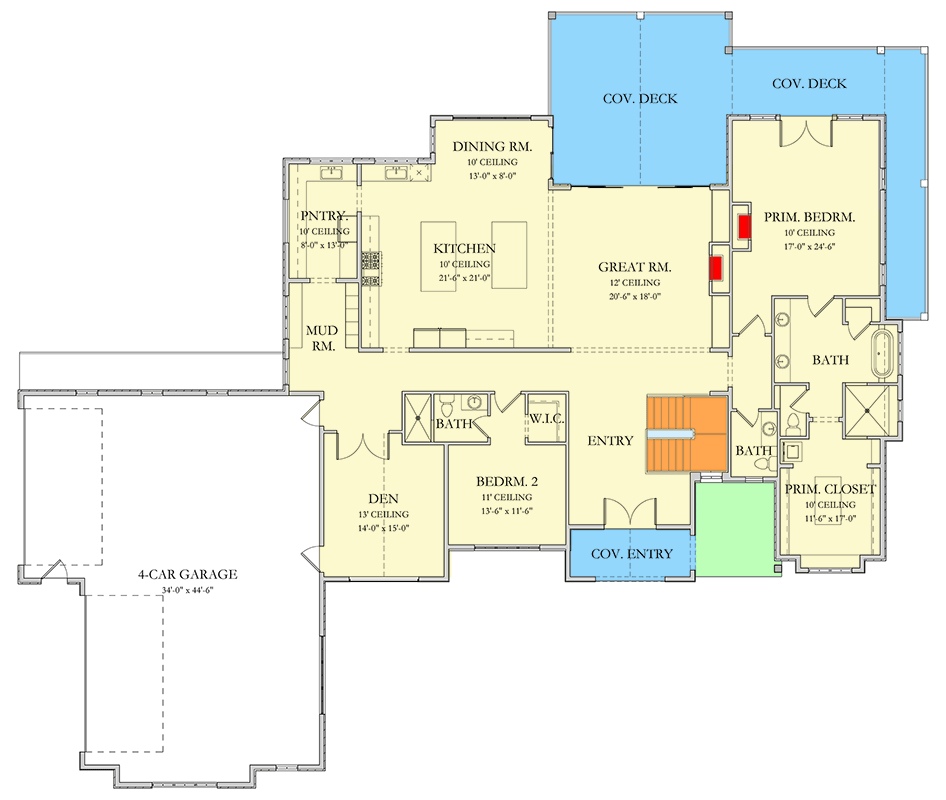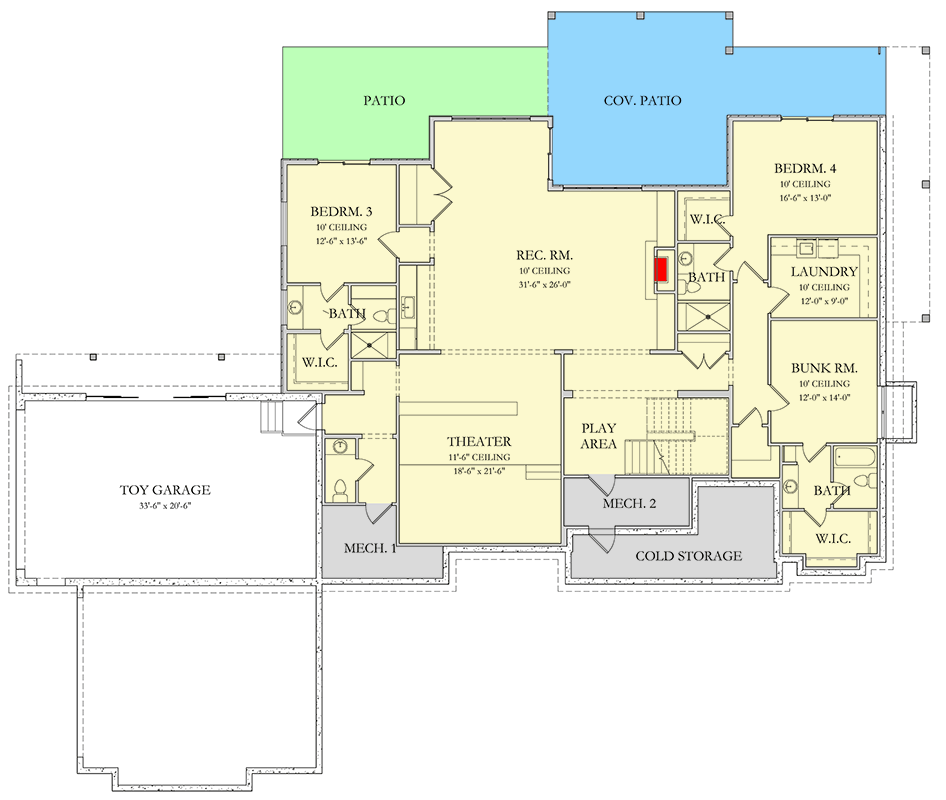5-Bedroom European Estate With Home Theater and Rec Room (Floor Plan)

You know that feeling when you arrive at a home and immediately sense it’s something special?
That’s exactly what you’ll experience with this European-inspired residence. The exterior sets the stage with its mix of stone and white stucco, striking black trim, and steep gables framing an arched front door.
Once inside, the multi-level layout is full of surprises. You’ll discover everything from private suites to spacious living areas and amenities that make daily life feel a little more elevated.
Specifications:
- 5,878 Heated S.F.
- 5 Beds
- 5.5 Baths
- 2 Stories
- 4 Cars
The Floor Plans:


Covered Entry
As you cross the manicured front lawn, a wide covered entry welcomes you. This area offers more than protection from the elements; it creates a gracious first impression, almost as if the home is inviting you in even before you knock.
The symmetry and crisp lines outside continue inside, where natural light pours in, hinting at the open and inviting spaces that lie ahead.

Entry
When you walk through the front door, you arrive in a generous entry hall. There’s space here to pause, set down keys, greet guests, or simply take in your surroundings before choosing where to go next.
Sightlines stretch straight ahead to the main gathering spaces, while a side hallway suggests more private retreats are nearby.

Great Room
The entry leads you into the great room, which truly lives up to its name.
With 12-foot ceilings and a wall of black-trimmed windows, this space feels bright and expansive all day long.
Picture family gatherings or cozy evenings by the fireplace. The open concept keeps you connected to the kitchen and dining area, making it easy to balance relaxation and entertaining.

Kitchen
To your left, the kitchen stands out as the home’s true hub. I think the oversized island is a fantastic choice, perfect for busy mornings, after-school snacks, or catching up while you cook.
The cabinetry and finishes are sophisticated yet understated, with a layout that works beautifully for daily life.
Everything is close at hand, but you’ll never feel crowded, even when everyone wants to join in.

Pantry
Right off the kitchen, a walk-in pantry gives you the kind of storage most people only dream of.
Shelves and counters line the walls, offering space for daily staples and extra serving pieces alike.
You can keep bulk groceries and kitchen gadgets here, making it easy to keep the kitchen itself looking neat.

Dining Room
The kitchen flows into the dining room, which strikes a nice balance between cozy and open.
Thanks to windows on two sides, you get lots of natural light, and the easy transition to the covered deck means outdoor dining is always an option.
I noticed the layout makes it simple to host a crowd without anyone feeling cramped—a real plus for holiday dinners or brunches.

Covered Deck
Head out through the dining room and you’ll be on the covered deck that spans the width of the main living area.
This is where indoor-outdoor living really comes to life. The deck’s roofline matches the home’s gables, and you get a great view of the backyard and pool while staying shaded.
You might use this space for evening cocktails, a quiet morning coffee, or spontaneous barbecues.
It’s designed for year-round use.

Primary Bedroom
Back inside, on the right side of the main floor, you’ll find the primary suite.
Set apart for privacy, the primary bedroom is generously sized, with space for a sitting area and direct access to the covered deck.
Large windows frame views of the backyard, making the space feel calm and secluded.

Primary Bath
The suite opens to a luxurious primary bath. You’ll find a freestanding soaking tub, a spacious walk-in shower, and double vanities under more windows.
I really like the way the bath is set apart from the bedroom. This arrangement offers a retreat-like feel.

Primary Closet
Behind the bathroom, there’s a walk-in closet with room for everything—out-of-season clothes, shoes, and accessories all have their place. The smart design helps keep the suite organized, so mornings start off smoothly.

Bedroom 2
Toward the front of the main floor, you’ll see Bedroom 2. It’s great as a guest suite, for an older child, or for a multi-generational household.
The room feels comfortable, with a large window facing the front yard. There’s a walk-in closet nearby and access to a full bath.

Den
Need a home office or reading room? The den sits just off the entry and garage.
I appreciate that it’s a bit separate from the main activity areas, so it’s easy to focus or relax here.
Tall ceilings and another big window give it a light and airy feel.

Mud Room
Entering from the four-car garage, you’ll find a spacious mud room. This is a dream for busy families: built-in storage handles coats, shoes, bags, and more.
There’s space for a bench, making it easy to put on boots or take a breather after a long day.

Bath (Main Hallway)
A full bath off the main hallway serves both Bedroom 2 and guests. Its location makes it easy to reach from anywhere on the main floor, and it’s set apart for privacy.
The finishes match the rest of the home, so nothing feels out of place.

Staircase
At the center of the home, the staircase connects the main level to the lower floor. This isn’t just a way to move between levels—it’s a true transition, hinting at even more living space below.

Play Area
Downstairs, you’ll discover an open play area. I see this as a flexible space for kids’ activities, a reading spot, or even a creative workspace.
It’s perfectly placed as a landing between the more specialized rooms on this level.

Rec Room
Just beyond the play area, the rec room opens up with nearly the same ceiling height as the main floor and wide access to the covered patio.
This room is ready for anything: movie nights, birthday parties, or just relaxing on a rainy day.
The size lets you create a gaming area, media setup, or even a second living space.

Covered Patio
Step outside from the rec room and you’re on the covered patio. It mirrors the deck above and is ideal for parties or lazy afternoons.
Shaded and just steps from the pool, this part of the house feels almost like a private resort thanks to the way the patio, rec room, and backyard all flow together.

Patio
Beyond the covered patio, the open patio is perfect for sunbathing or setting up some lounge chairs. It extends your entertaining space and makes it easy to move between indoors and outdoors, which is great for gatherings.

Bedroom 3
Back inside, if you head left, you’ll reach Bedroom 3. This spacious, quiet room has a walk-in closet and its own full bath.
It’s ideal for a teenager, guest, or live-in help, and its separation from other bedrooms adds privacy.

Bath (Bedroom 3)
Connected directly to Bedroom 3, this bath features quality finishes and lots of storage. It’s a comfortable size for daily use, with a layout that’s both efficient and elegant.

Theater
Movie fans will love the dedicated theater on the lower level. The stepped floor plan and space for real theater seating turn movie night into a true event.
I appreciate that it’s located away from the main living areas, so you can immerse yourself in sound without disturbing anyone upstairs.

Mechanical Room 1
Next to the theater, the first mechanical room houses the home’s systems. It’s easy to access for maintenance, but never disrupts the living spaces.

Toy Garage
Here’s a real treat—a toy garage accessed directly from the lower level. This space is perfect for ATVs, bikes, or anyone who loves to tinker.
There’s even room for a workshop or extra storage.

Bedroom 4
Across the rec room, Bedroom 4 features its own walk-in closet and a nearby full bath.
I think this could make a great in-law suite or a room for an older child who wants more independence.
The large window keeps it bright and welcoming.

Bath (Bedroom 4)
Just steps from Bedroom 4, this bath is convenient and finished to the same high standard as the rest of the home. Its location means it serves both residents and guests with ease.

Laundry
Right next to Bedroom 4, the laundry room keeps chores efficient. There’s space for side-by-side machines, a folding counter, and shelves for storage.
I like how close it is to the bedrooms—it makes hauling laundry a lot easier.

Bunk Room
On the far right side, the bunk room offers a fun and flexible option. You might use it for sleepovers, a big family, or visiting guests.
The built-in bunks and clever storage nooks make it feel cozy but never cramped. It’s a great way to maximize sleeping space.

Bath (Bunk Room)
The bunk room bath is just a few steps away, and there’s a large walk-in closet as well. This setup is practical for kids or guests, providing all the convenience you need.

Walk-In Closets (Lower Bedrooms)
Both Bedroom 3 and the Bunk Room have walk-in closets, so everyone gets their own space for clothes, toys, or anything else that needs a home.

Mechanical Room 2
Another mechanical room is found off the play area. This keeps utility spaces close by, but never in the way of living zones.
I like that it’s easy to reach from the main traffic flow, making maintenance simple.

Cold Storage
For long-term storage, the cold storage room is ready for anything. Holiday decorations, extra pantry goods, or family keepsakes all fit easily here.
Moving from room to room, it’s easy to see this home was designed for real living—busy mornings, relaxed evenings, holidays, and everything in between. Every corner supports family routines, entertaining, and everyday comfort, with spaces that can adapt as your needs evolve.

Interested in a modified version of this plan? Click the link to below to get it from the architects and request modifications.
