5-Bedroom Transitional House Plan with Media Room and Bonus Room – 6413 Sq Ft (Floor Plan)

If you’re searching for a home that feels both polished and welcoming, you’ll definitely want to explore this elegant transitional estate.
With its wide, estate-like profile and classic-meets-modern finishes, this house truly stands out.
It stretches generously across the lot, with inviting porches, a grand entry, and sunlight pouring in from tall windows on every side.
Spanning over 6,413 square feet and arranged across two well-planned levels, every inch has been considered for comfort, beauty, and daily ease.
Let’s take a full tour, moving room by room, to see how the layout balances family life, entertaining, and private retreats.
Specifications:
- 6,413 Heated S.F.
- 5 Beds
- 5 Baths
- 2 Stories
- 4 Cars
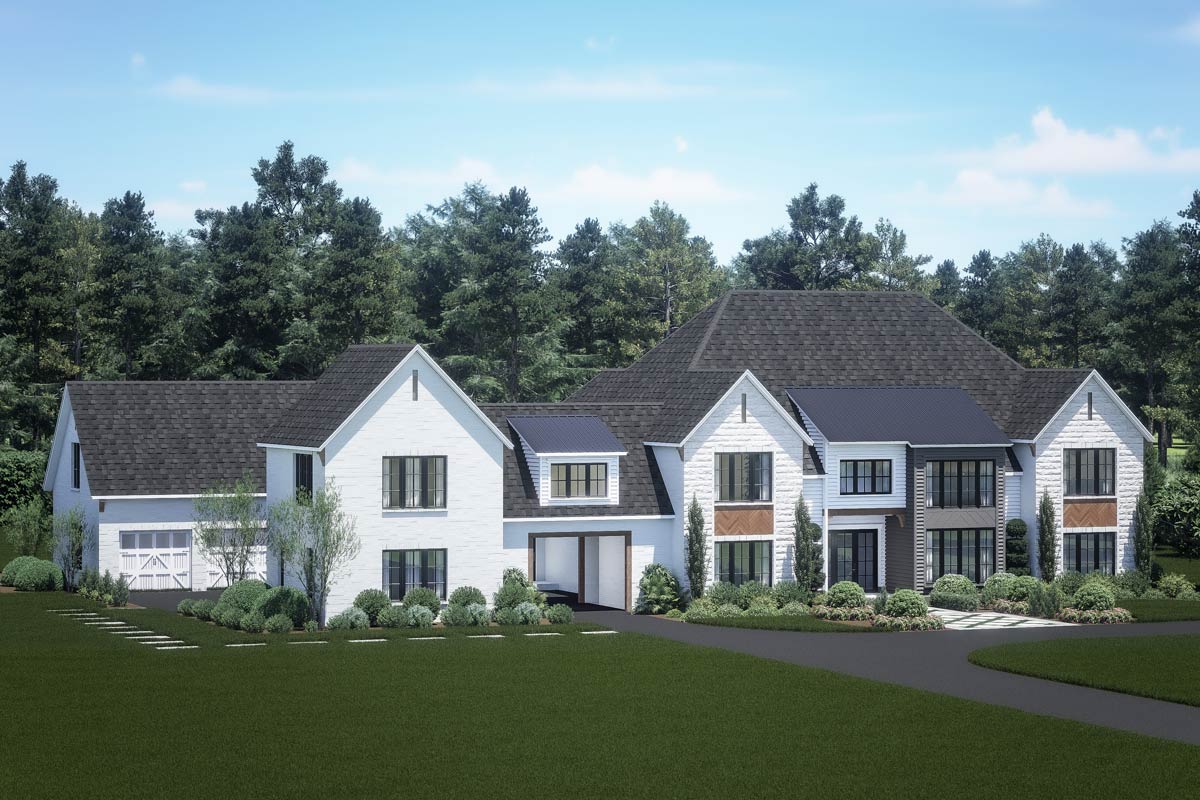
The Floor Plans:
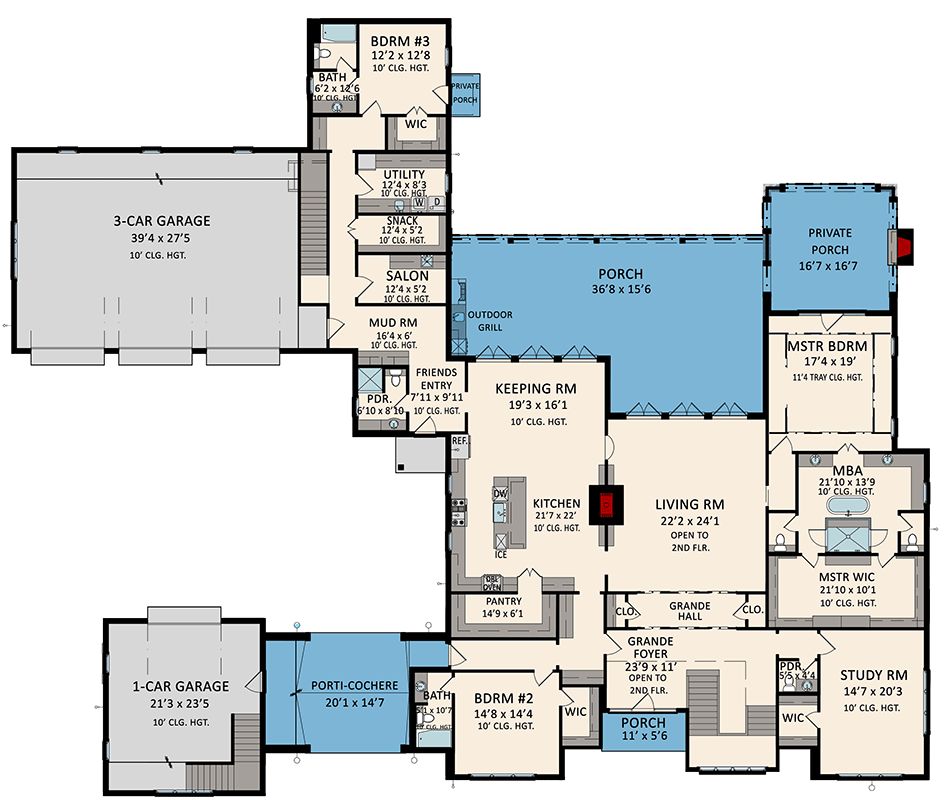

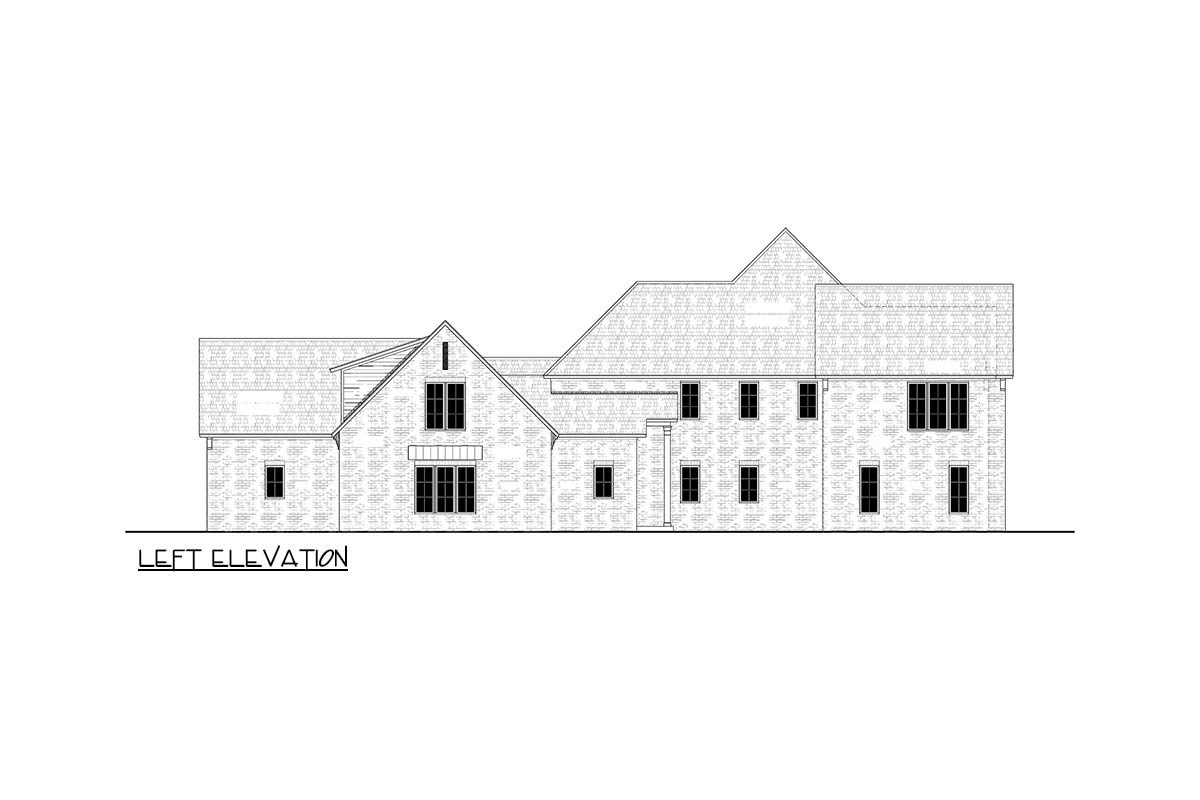
Porch & Grande Foyer
Approaching the front, you’ll cross a deep, covered porch—the perfect spot to perch a couple of rocking chairs and watch the world go by.
As you enter, the grandeur continues with a wide foyer that opens straight through to the living spaces beyond.
The tall ceilings here set the tone, making the entire entry feel open and welcoming.
With a closet on one side and sightlines through the Grande Hall, guests immediately sense this is a home built for impressive first impressions.
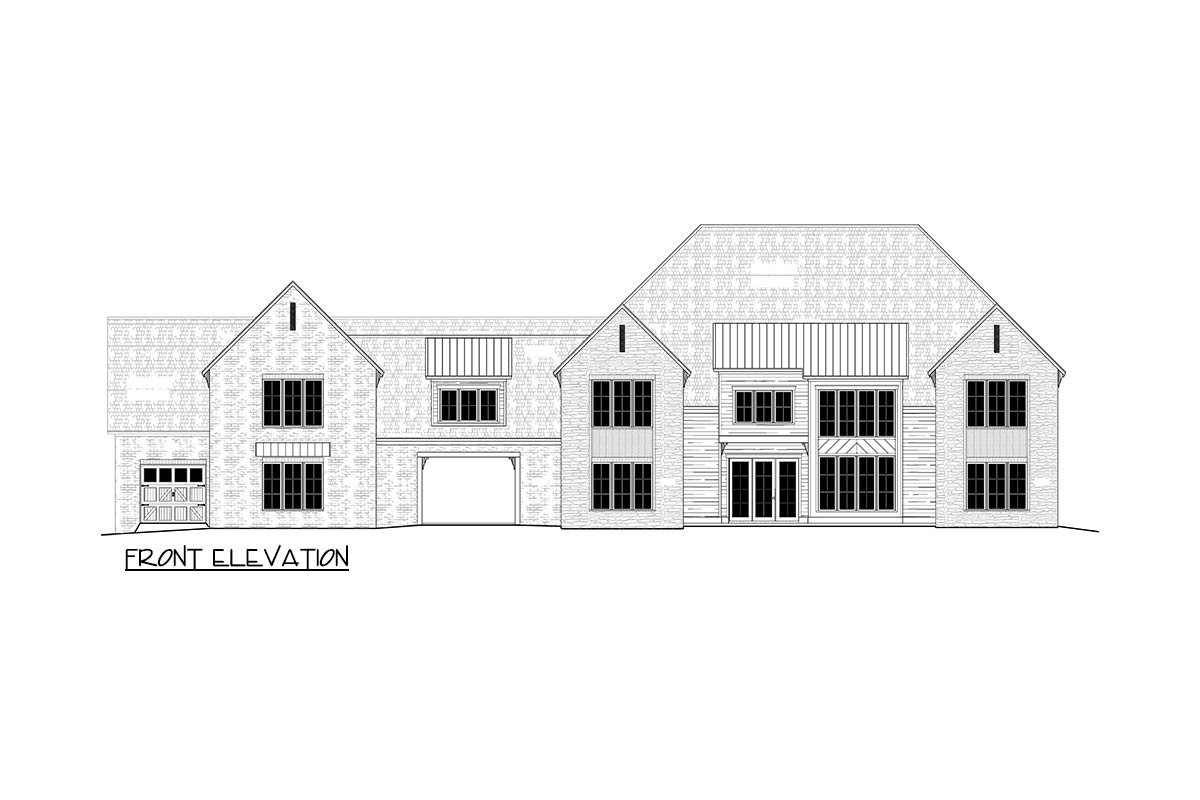
Study Room
Just off the foyer, you’ll find a spacious study offering privacy. With large windows bringing in the morning light, this space is ideal if you work from home or need a quiet spot for reading.
It’s set at the front of the home, providing separation from the main living zones.
Double walk-in closets along the wall mean you could use this room for extra storage or even as a guest suite if needed.
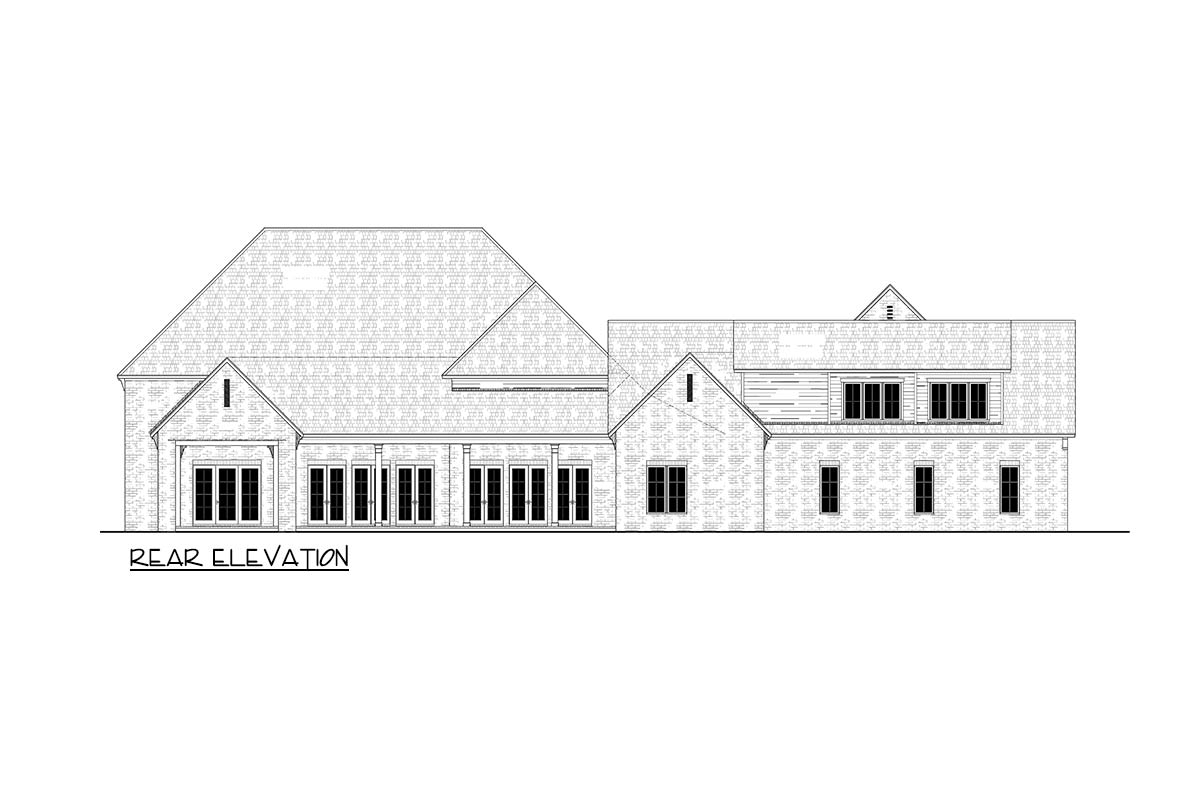
Bedroom #2
Heading slightly left from the foyer, you’ll find Bedroom #2. This suite comes with its own generous walk-in closet and direct access to a full bathroom.
The location near the secondary garage makes it an excellent choice for older kids, extended family, or anyone needing a bit of autonomy within the home.
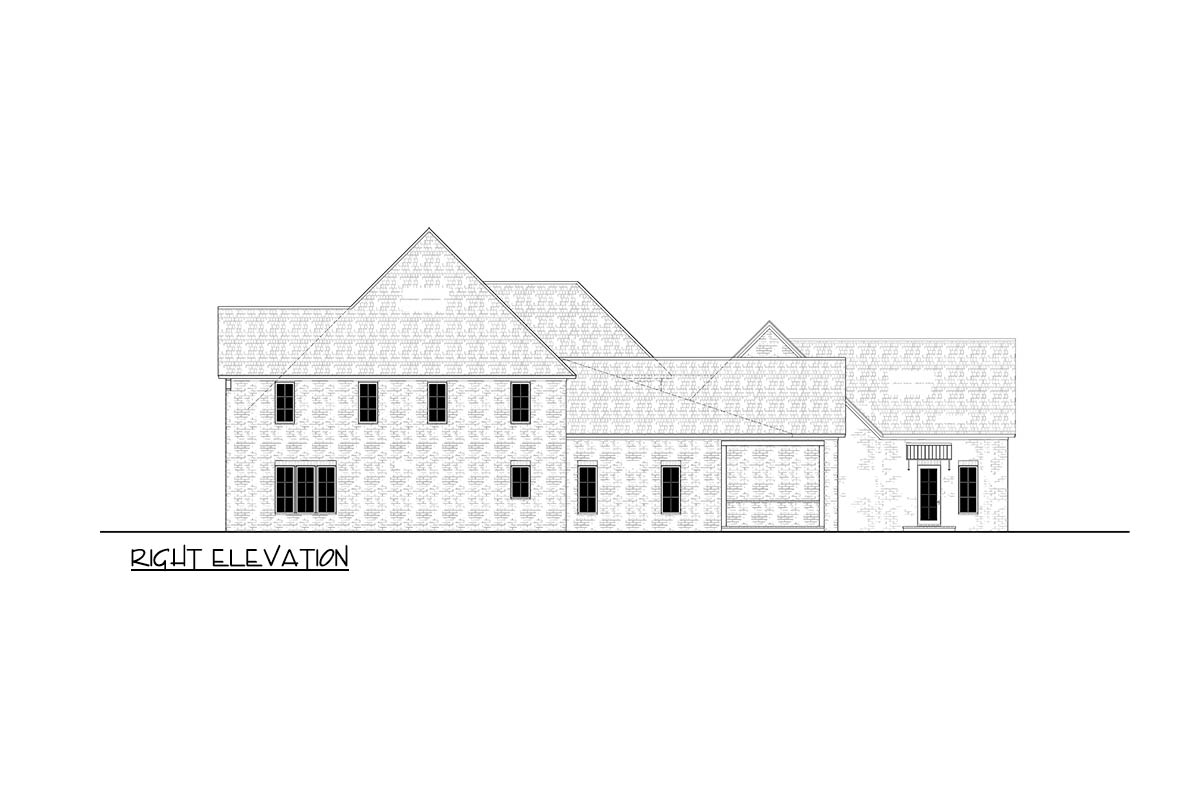
Bathroom (Bedroom #2 Area)
This full bathroom serves Bedroom #2, with easy access from the hall for guests as well.
The setup works well if you host overnight visitors, providing them with plenty of privacy and comfort.

Porti-Cochere and 1-Car Garage
Move toward the left wing and you’ll encounter the unique Porti-Cochere—a covered breezeway connecting the main house to a separate one-car garage.
Beyond being practical in bad weather, I think this feature adds real character to the property, hinting at classic estates that blend indoor and outdoor movement.
The one-car garage is perfect for a prized vehicle or extra storage.

Friends Entry & Powder Room
Swinging over to the center of the home, you’ll find the Friends Entry—a side entrance close to the main garages.
This is the day-to-day way into the house, especially for family and close friends. There’s a powder room right by the door, so muddy boots or quick pit stops never track through your main spaces.

Mud Room
Right off the Friends Entry, you’ll find the mud room, designed for the chaos of busy lives.
There’s room for bags, boots, and jackets, keeping clutter out of the main hallways. I notice the designer placed this space between the garages and the kitchen, so you can drop everything after a long day and transition smoothly into home mode.

Salon
Next to the mud room is a small salon area. Whether you use this as a spot for morning coffee, a mini sitting room, or a landing zone for backpacks, it offers an extra layer of flexibility for daily routines.

Snack Area
Across the hall is a labeled snack area—essentially a mini kitchen or wet bar. With its proximity to both garages and the mud room, it’s ideal for grabbing a quick bite while you’re on the go or coming home from school pick-ups.

Utility Room
The utility space is located behind the snack area, handy for laundry days or pet care.
It’s close to the secondary bedrooms and garage, keeping chores separated from the main living zones.

Bedroom #3 Suite
On the far left wing, Bedroom #3 enjoys its own corner of the house. With a private porch outside, this room feels like a retreat. There’s a walk-in closet, and the attached full bath gives it real independence—perfect for a teen, a live-in relative, or long-term guests.

3-Car Garage
Continue past Bedroom #3, and you’ll reach the sizable 3-car garage. High ceilings offer plenty of storage potential, and this area connects directly to the mud room, making it easy to unload groceries or sports gear right into the utility spaces.

Kitchen
Walking back through the mud room and friends entry, head into the kitchen. An enormous island anchors the room, offering space for meal prep, homework, or casual dining.
I think the walk-in pantry is a real highlight—plenty of room for bulk shopping and keeping counters clear.
The kitchen opens fully to the keeping room, so you’re always part of the action, whether you’re cooking for two or twenty.

Keeping Room
This informal living space sits right off the kitchen, filled with light from the wall of windows facing the back porch.
It’s an easy spot to gather in the mornings or for a relaxed night in.
You can imagine cozy movie nights, puzzle marathons, or just a quiet cup of tea with views out to the yard.

Living Room
The living room is the showstopper on the main floor, with soaring ceilings open to the second level above.
Wide, symmetrical windows flank the space, and a fireplace anchors the far wall.
It’s large enough for a big sectional and several seating groups—an ideal zone for entertaining.
Because it’s open to both the keeping room and the elegant Grande Hall, you get fluid movement for parties or family holidays.

Grande Hall
Running parallel to the living room, the Grande Hall connects all the primary spaces. This is where formal meets functional, with enough width to feel luxurious but not overwhelming.
There are closets for storage right off the main flow, keeping daily mess out of sight.

Porch
Step through either the living or keeping room, and you’ll find yourself on the generous back porch.
This covered outdoor living space stretches across much of the rear of the home, featuring an outdoor grill for summer cookouts.
I picture hosting barbecues here, letting kids dart between the yard and the porch, or simply lounging with friends as the sun goes down.
The porch is wide enough for dining and lounging zones, easily accessed from the main living areas.

Private Porch (Master Wing)
Off the right side of the porch, you’ll find a private porch that connects directly to the master suite.
This space is an ideal morning retreat—just add a couple of comfy chairs and it transforms into a peaceful place to enjoy your first cup of coffee.

Master Bedroom
The master suite sits in its own quiet corner of the main floor. With a tall tray ceiling, this bedroom feels both grand and restful.
Double doors lead directly out to the private porch. The layout ensures you’re secluded from the busiest parts of the house but still have easy access to everything.

Master Bathroom (MBA)
The master bath is pure luxury. There’s a soaking tub set under large windows, a spacious walk-in shower, and dual vanities with plenty of counter space.
I love how the designer gave this space a spa-like feel—perfect for unwinding after a long day.

Master Closet
Connected directly to the bathroom, the master closet is enormous. Tons of built-in storage makes it easy to keep everything organized. The location, right off the bath, means getting ready in the mornings is a breeze.

Powder Room (Master Wing)
There’s a separate powder room off the master suite hallway, so guests never need to enter your private bath.
This is one of those small touches that really sets a home apart in terms of comfort for both owners and visitors.

Upstairs Landing & Loft
Move upstairs and you’ll find yourself on a spacious landing with a loft area overlooking the grand living room below.
This loft works well as a game spot, reading nook, or even a homework zone—it’s central, but still semi-private.
That open-to-below design brings natural light and a sense of connection between the two floors.

Bedroom #4
To the right of the loft, Bedroom #4 offers its own walk-in closet and easy access to the upstairs full bath.
Positioned near the other secondary bedrooms, this space works well for children or guests.

Bedroom #6
Further down the hall, Bedroom #6 is slightly larger, with its own walk-in closet and windows looking out over the side yard.
The proximity to the hall bath makes it convenient for busy mornings.

Upstairs Bath (Bedroom #4 & #6)
A shared bath serves both Bedroom #4 and Bedroom #6, with a layout that keeps everyone moving even during the morning rush.

Gym/Flex Room
Across from these bedrooms, you’ll spot a generous gym or flex room. With plenty of space for workout gear, art tables, or even a playroom, this area adapts to your family’s needs as they change.

Attic Lounge Room
Just past the gym, you’ll walk into an attic lounge. This could be a teen hangout, art studio, or a quiet space for yoga. The flexibility here is what makes this layout shine.

Attic Rooms
Two large attic rooms are accessible off the hall. These unfinished spaces can be customized for storage, a home office, or expansion—whatever you dream up.

Bonus Room
On the far left, above the one-car garage, the bonus room comes with a walk-in closet and its own full bath.
This suite works as a guest apartment, au pair’s quarters, or even a private home office.
Guests can easily come and go thanks to the separate stairway.

Music Room
Above the three-car garage, you’ll find a music room designed with sound in mind. This could be a practice space, home recording studio, or a spot for family jam sessions.

Media/Game Room
Next to the music room is a full media or game room. This spot is ready for movie nights, video games, or marathon board-game sessions—perfect for all-ages fun.
There’s an attached bath and a small room labeled on the plan, which could be storage, a mini kitchenette, or a cozy reading nook.

Room (Garage Wing, Upstairs)
This extra room, located off the media/game area, offers more versatility—think home office, hobby room, or a quiet retreat for working from home.

Upstairs Bath (Garage Wing)
A full bathroom up here means guests or family members have everything they need, whether they’re working, playing, or relaxing.

Walk-In Closets & Storage
Throughout the upper level, you’ll find walk-in closets and bonus storage zones in every corner.
These spaces make organizing off-season gear, holiday decorations, or family mementos painless.
Each level of this home brings its own surprises, blending generous living spaces with private retreats and countless options for how you live, work, and play.
Whether you’re hosting a backyard party, finding solitude in a sunny study, or settling in for movie night upstairs, this layout has flexibility for every chapter of life.

Interested in a modified version of this plan? Click the link to below to get it from the architects and request modifications.
