5500 Sq Ft Modern Home with Slightly Angled 3-Car Garage (Floor Plan)
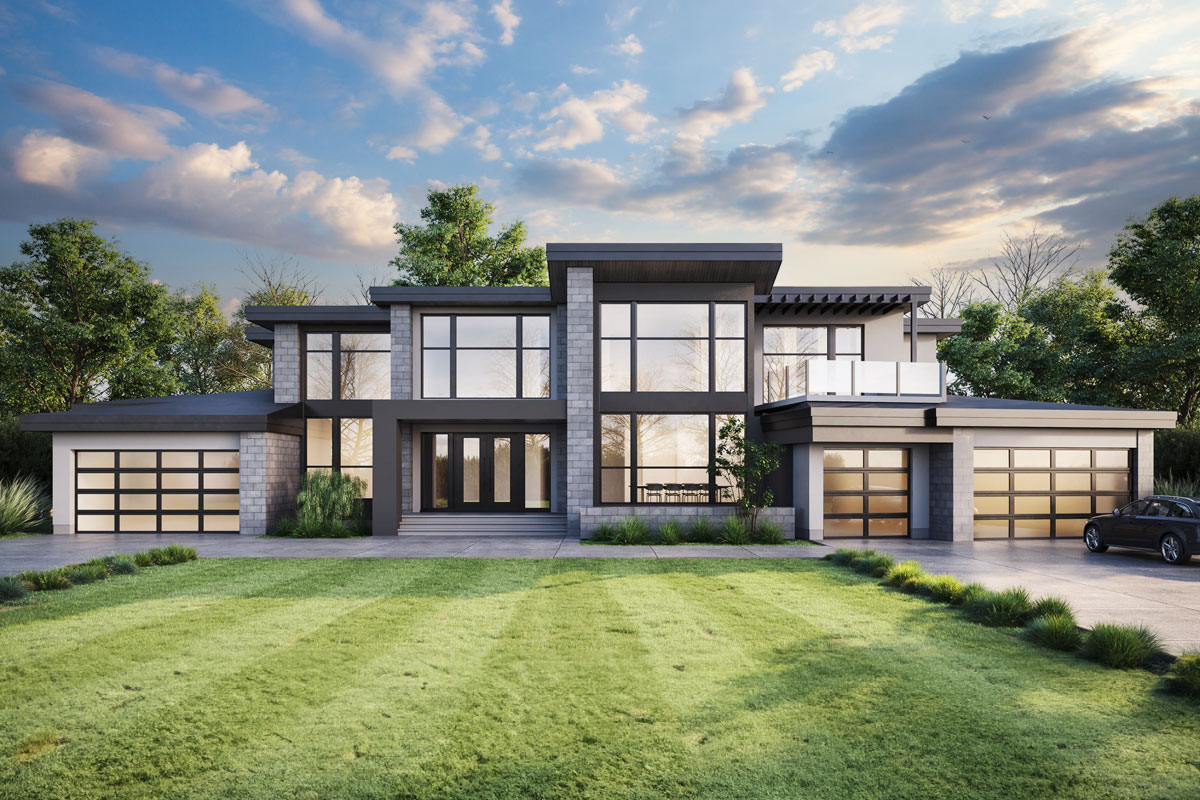
There’s something magnetic about a home where sleek lines and open spaces blend with warmth and comfort.
This isn’t your run-of-the-mill modern build—it’s a contemporary take on Northwest living, where floor-to-ceiling glass and striking black trim hint at incredible light inside.
With over 5,500 square feet spread across three levels, you’ve got dedicated spaces for work, wellness, play, and privacy, all under one impressively balanced roof.
Let’s explore how every inch has been designed for both daily living and memorable gatherings.
Specifications:
- 5,538 Heated S.F.
- 2 Beds
- 2 Baths
- 2 Stories
- 5 Cars
The Floor Plans:
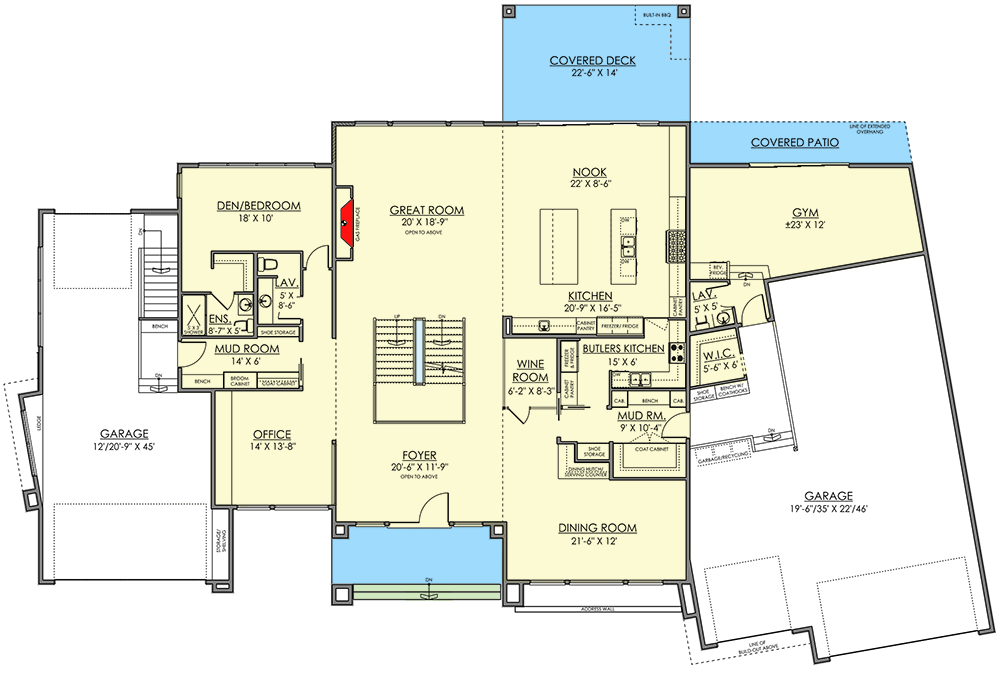
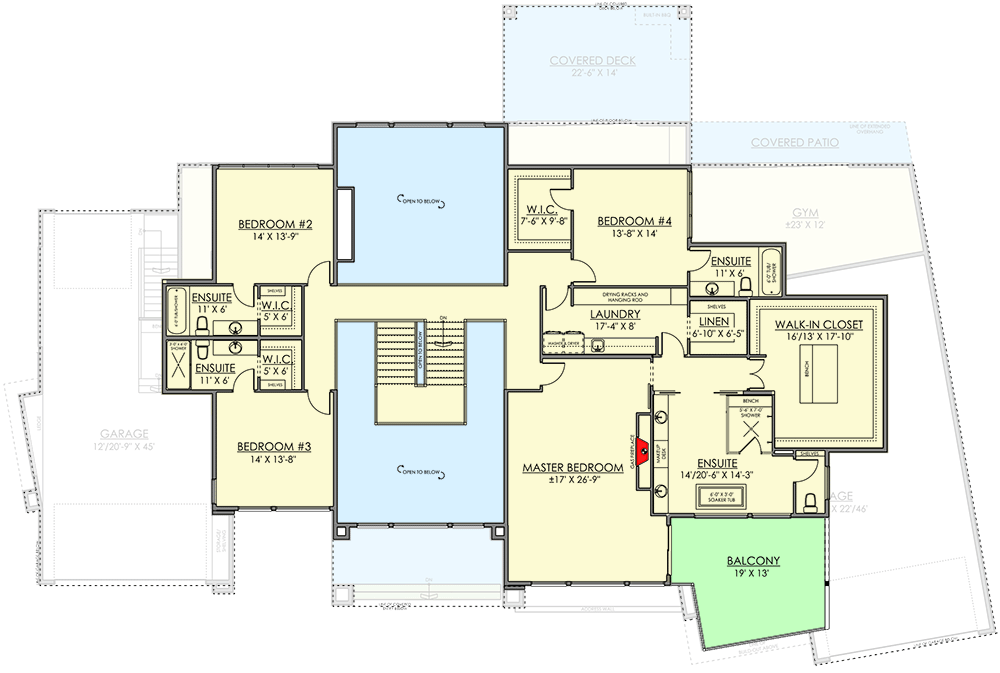

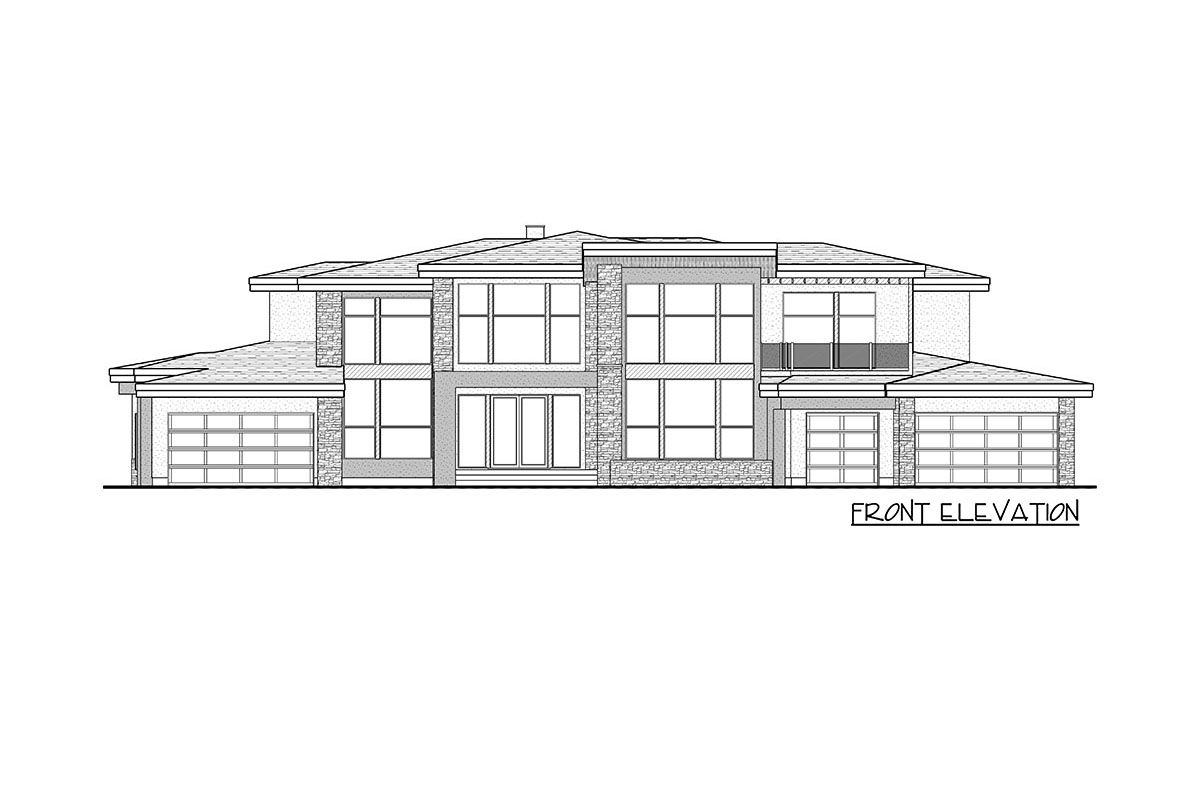
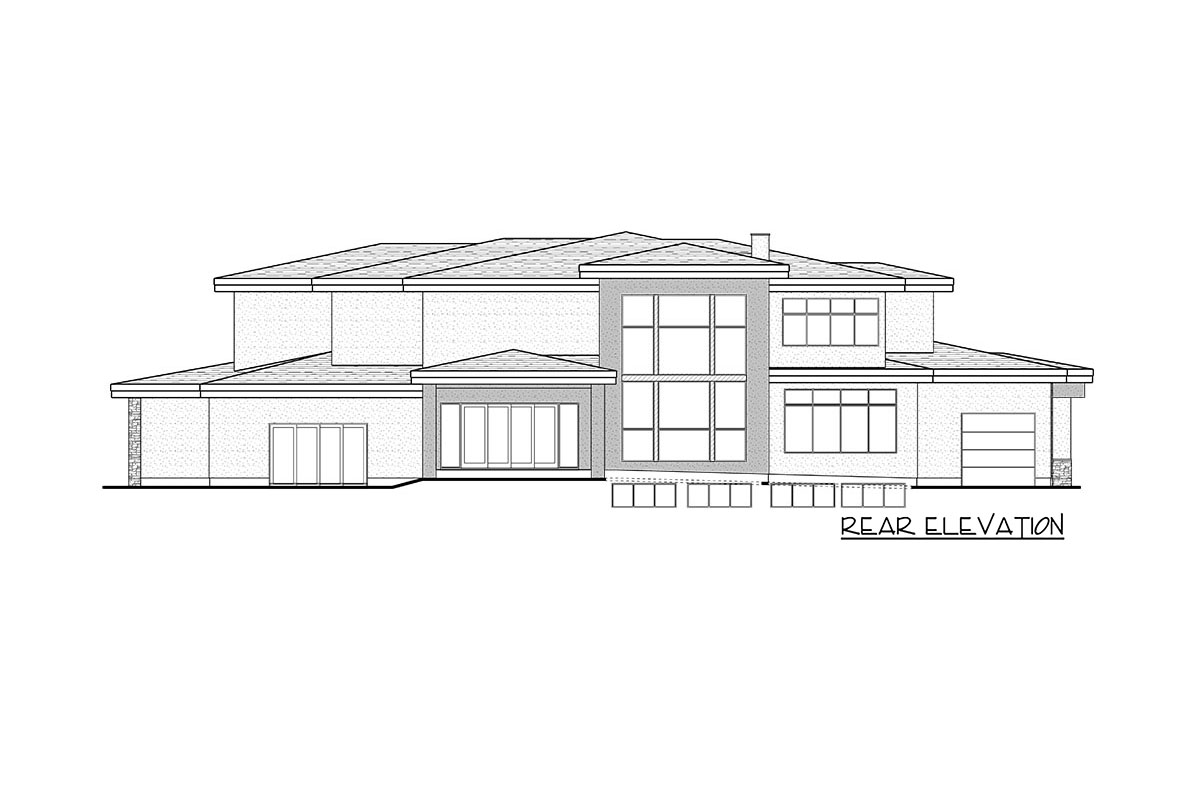
Foyer
When you enter through the front door, you’re greeted by a wide foyer that feels both welcoming and grand.
Natural light pours in from oversized windows, highlighting the openness of this main entry.
You’ve got plenty of wall space for art or a long bench—ideal for kicking off shoes after a busy day.
The central staircase ahead becomes a visual anchor, making it easy to see how the home flows around it.
With sightlines reaching into the great room, you get an immediate sense of scale.

Office
Just off the foyer, the home office sits tucked behind a door for privacy. Large windows bring in the daylight you need to stay energized, while there’s enough square footage to fit a generous desk and bookshelves without feeling cramped.
I appreciate that the office isn’t buried in the back—it’s accessible for clients or quiet focus, yet separate enough to keep work and home life distinct.

Dining Room
To the right of the foyer, the dining room stretches along the front of the house.
The rectangular footprint is perfect for long dinners or hosting family holidays.
You can easily picture a statement chandelier above the table here. Its proximity to both the kitchen and foyer means you won’t be running laps carrying dishes back and forth, but it still feels distinct from the main living spaces.

Wine Room
Before you reach the kitchen, you’ll spot a compact wine room. This is one of those little luxuries that instantly elevates the experience of entertaining.
There’s storage for bottles, plus counter space to stage tastings or prep drinks for dinner guests.
It’s cleverly placed between dining and kitchen—just close enough to the action but out of the main traffic flow.

Mud Room (Main Entry Side)
Entering from the garage, you land in a well-proportioned mud room. There are benches and plenty of cubbies, making this a true drop zone for backpacks, shoes, and coats.
With direct routes to both the office and the kitchen, it’s easy to manage comings and goings—nothing feels like an afterthought here.

Den/Bedroom
Beyond the mud room, a flexible den/bedroom offers room for guests, older kids, or even a second office.
It has its own ensuite bathroom for privacy and comfort. The space is large enough for a pull-out couch or queen bed while leaving room for a reading nook or workstation.

Ensuite (Den/Bedroom)
Attached to the den/bedroom, the ensuite is thoughtfully laid out with a shower, vanity, and toilet.
It’s perfect for overnight guests or for use as a main-floor bathroom, and there’s enough space for extra storage if you want to keep it stocked for visitors.

A.V. (Audio Visual) Room
Just beside the den, you’ll find a small but focused audio-visual room. I think this is a clever touch—ideal for gaming, music practice, or even a compact library.
It could double as a tech hub if your household loves the latest gadgets.

Mud Room (Gym/Garage Side)
On the opposite side of the main floor, there’s a second mud room near the larger garage.
This one connects directly to the gym and covered patio, so you can store workout gear, pet leashes, or gardening supplies right where you’ll use them most.
I find this division practical for keeping routines organized.

Gym
Fitness enthusiasts will appreciate the dedicated gym space. The room is oversized, so there’s no need to choose between a treadmill and a weight bench—you’ll fit both.
Windows along the side wall keep it from feeling boxed in, and there’s easy access to the patio for stretching or cooling down outdoors.

W.C. (Water Closet) and Laundry (Main Floor)
Near the gym and mud room, a water closet (half bath) provides a convenient stop for quick changes or cleanup after a workout.
There’s also a utility area that could function as a laundry space or for storing bulky gear.
Everything’s arranged to make daily tasks easier.

Kitchen
Moving into the central hub, the kitchen strikes a balance between style and function. The oversized island is the star, offering seating, storage, and plenty of prep space.
Modern cabinetry lines the back wall, and a walk-in pantry means you’ll never run short on storage.
I like how the kitchen connects smoothly to the nook and great room—it’s open but not exposed, so you can cook and chat without being on display.

Butler’s Kitchen
Tucked just behind the main kitchen, the butler’s kitchen is a hidden workhorse. It’s spacious enough for meal prep, extra appliances, or staging dishes during larger gatherings. This setup keeps the main kitchen clutter-free, especially when entertaining.

Nook
Adjacent to the kitchen, the nook looks out onto the covered deck. It’s an inviting spot for casual breakfasts or coffee breaks, with sunlight streaming in through wide glass doors.
You can easily see how this area becomes the real everyday gathering place for family meals.

Great Room
The great room soars with double-height ceilings and floor-to-ceiling windows facing the backyard. There’s ample room for multiple seating areas, and the fireplace creates a natural anchor for cozy evenings.
This is where open concept design shines—it feels expansive and bright, yet the layout invites conversation and connection.

Covered Deck
Step outside from the great room to the covered deck. Shelter from the elements means this outdoor space works in every season.
It’s perfect for grilling or just lounging with a good book and a view of the garden.
The flow from inside to outside is seamless.

Covered Patio
To the right, you’ll find a larger covered patio. It’s directly accessible from the gym and mud room, so think summer workouts, yoga, or alfresco dining.
The overhang gives shade while letting in plenty of light. Together, these two outdoor spaces extend the living area and turn the backyard into a true extension of the home.

Garage (Left Side)
On the left side of the house, an extra-long two-car garage provides loads of storage.
Whether you need room for bikes, tools, or outdoor gear, you won’t be pressed for space.
There’s direct access to the mud room, which keeps mess at bay.

Garage (Right Side)
The right-side garage is even more expansive, easily accommodating three vehicles or a boat. It connects neatly to the gym and mud room, and with additional storage nooks, it’s ideal if you have hobbies that need extra space—think kayaks, bikes, or a workshop.
Now, let’s climb the main staircase and explore what the upper level holds.

Master Bedroom
Reaching the top of the stairs, you’re drawn straight towards the master suite. The scale here is impressive—almost a retreat within a retreat.
There’s a wall of windows looking out to the backyard, and an adjoining private balcony where you can enjoy sunrises or unwind in the evenings.
I’ve rarely seen a master suite with this much breathing room; it’s both peaceful and bright.

Ensuite (Master)
The master ensuite is designed like a spa. There’s a soaking tub, a walk-in shower, dual vanities, and plenty of storage.
The layout puts relaxation first, and the finishes are modern and understated. Even on busy mornings, it feels like a place to pause and recharge.

Walk-In Closet (Master)
An enormous walk-in closet is connected to the master bath. Custom shelving, drawers, and plenty of hanging space make organizing a breeze. You won’t need to rotate seasonal wardrobes—with this much room, everything fits.

Balcony
This private balcony is a highlight of the upper level. Overlooking the front yard, it’s secluded from the rest of the house. Whether you’re sipping coffee or winding down with a book, it’s your own slice of fresh air.

Bedroom 2
Across the hall, Bedroom 2 is generously sized and features its own walk-in closet and ensuite bathroom.
The window brings in natural light, and the layout keeps things simple and functional—ideal for teenagers or long-term guests.

Ensuite (Bedroom 2)
The attached ensuite offers a shower and single vanity, finishing off the private suite feel.
I’ve noticed this setup is especially appreciated in homes where multigenerational living might be a reality.

Bedroom 3
Next door, Bedroom 3 mirrors the size and amenities of Bedroom 2, with its own walk-in closet and private ensuite.
The symmetry between these two bedrooms means there won’t be any arguments over who gets the “better” room.

Ensuite (Bedroom 3)
Here, the ensuite is nearly identical, with clean lines and modern fixtures that keep maintenance easy and the space feeling fresh.

Bedroom 4
At the far end of the hall, Bedroom 4 is slightly larger and includes a walk-in closet and ensuite.
The extra space would work well for a shared kids’ room or a second guest suite.

Ensuite (Bedroom 4)
The ensuite for Bedroom 4 includes a shower, vanity, and toilet, maintaining privacy and comfort for whoever calls this space home.

Laundry
Central to all four upstairs bedrooms, the laundry room is a real workhorse. There’s space for side-by-side appliances, drying racks, and folding counters.
A linen closet nearby provides even more storage for towels and bedding. I think every home should have laundry close to where it’s actually needed—it just makes sense.
Time to head downstairs and see how the lower level opens up even more possibilities for relaxation and fun.

Lounging Area
At the base of the stairs, you arrive in a massive lounging area. It’s perfect for movies, casual hangouts, or just sprawling out with a good book.
With so much space, you could easily carve out zones for different activities. The open flow keeps the lower level feeling connected, not cut off.

Games Room
Off to one side, the games room is ready for ping-pong battles or late-night board games.
There’s a full wet bar and wine display, making it party central when friends drop by.
I like that it’s set apart enough to keep noise contained, but still open to the main lounge so everyone feels included.

Wet Bar
This isn’t just any bar—it’s a fully outfitted space for mixing drinks or serving up snacks.
The wine display adds a grown-up touch, and shelving along the back wall means you’ll never run out of glasses or supplies.

Theatre Room
Movie lovers will be drawn to the theatre room. It’s positioned at the far end to keep sound private and immersive. With an entertainment unit wall and space for real theatre seating, you can create your own cinema nights without leaving home.

Bath (Lower Level)
A full bathroom on this level means guests or kids don’t have to dash upstairs.
It’s down the hall from the lounge and games areas, making it as convenient as possible for everyone.

Bedroom 5
This lower-level bedroom is perfect for teens, guests, or even as a hobby room. There’s a walk-in closet for storage and a large window to keep it feeling bright.

Bedroom 6
Just next door, Bedroom 6 shares the same thoughtful design, including another walk-in closet and easy access to the shared bath.
You could use one or both of these rooms as quiet home offices, a creative space, or even an in-law suite.

Storage
Storage abounds on the lower level. Besides the closets in the bedrooms, there are dedicated storage rooms and a mechanical room, so you can keep everything organized.
One of the storage rooms is large enough for seasonal decorations, sports gear, or even a small workshop.

Mechanical/Storage
The mechanical room takes care of the inner workings of the home—HVAC, water heater, and more.
That means the main living areas stay clutter-free and quiet.
Whether you’re hosting parties, enjoying peaceful mornings, or just going about daily routines, this home’s three-level layout meets you where you are.
Every space feels intentional, and the transitions between public and private areas make it incredibly livable.
With so many flexible rooms and thoughtful amenities, you’ll always have options for how you want to live, work, and unwind.

Interested in a modified version of this plan? Click the link to below to get it from the architects and request modifications.
