5600 Square Foot Mountain Craftsman with Angled 2-Car Garage and Upstairs Rec Room (Floor Plan)
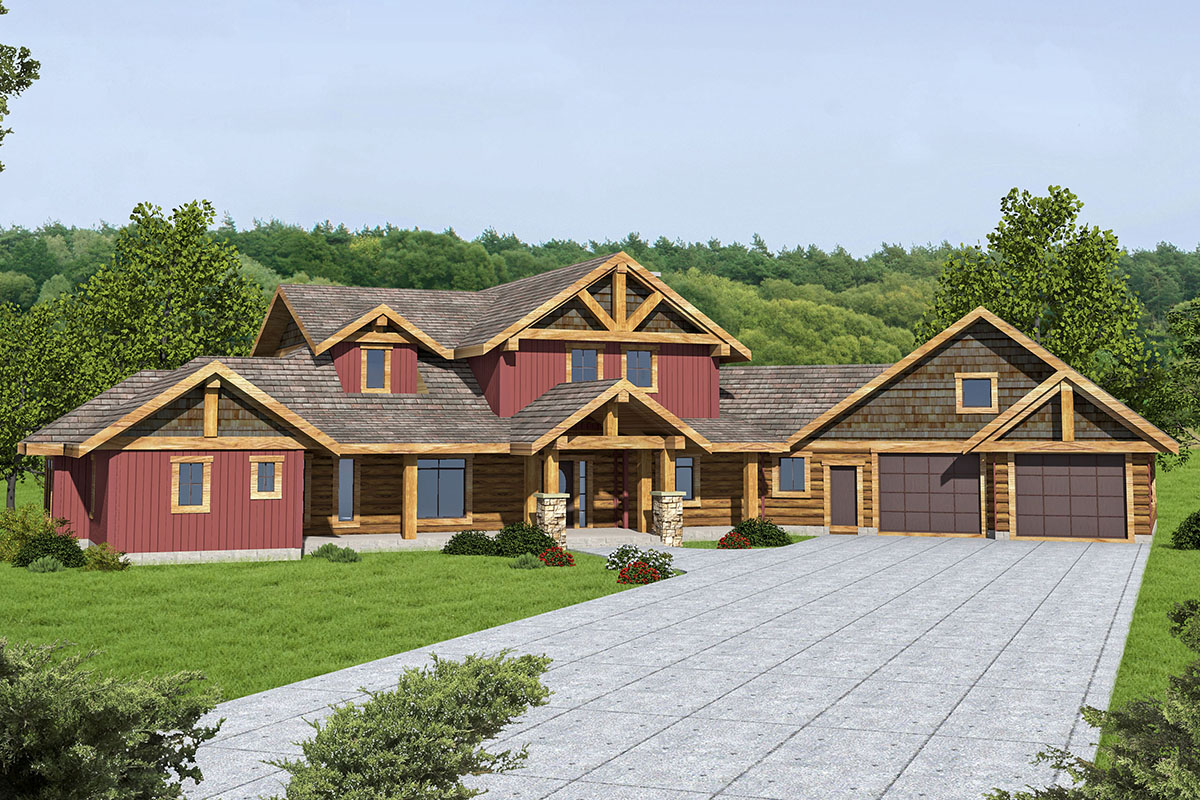
Stepping into this expansive 5,684 square foot mountain Craftsman home, you’re greeted with a seamless blend of rustic charm and modern functionality. It’s filled with versatile spaces that cater to a wide range of activities and needs, making it a dream home for many.
Let’s take a walkthrough and explore each unique feature of this floor plan.
Specifications:
- 5,684 Heated S.F.
- 3 Beds
- 4 Baths
- 2 Stories
- 2 Cars
The Floor Plans:
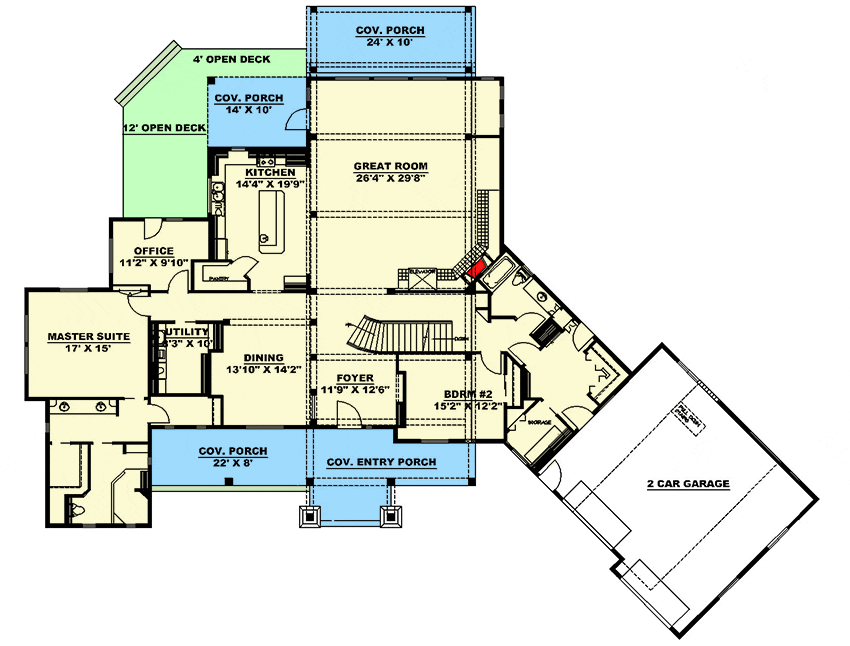
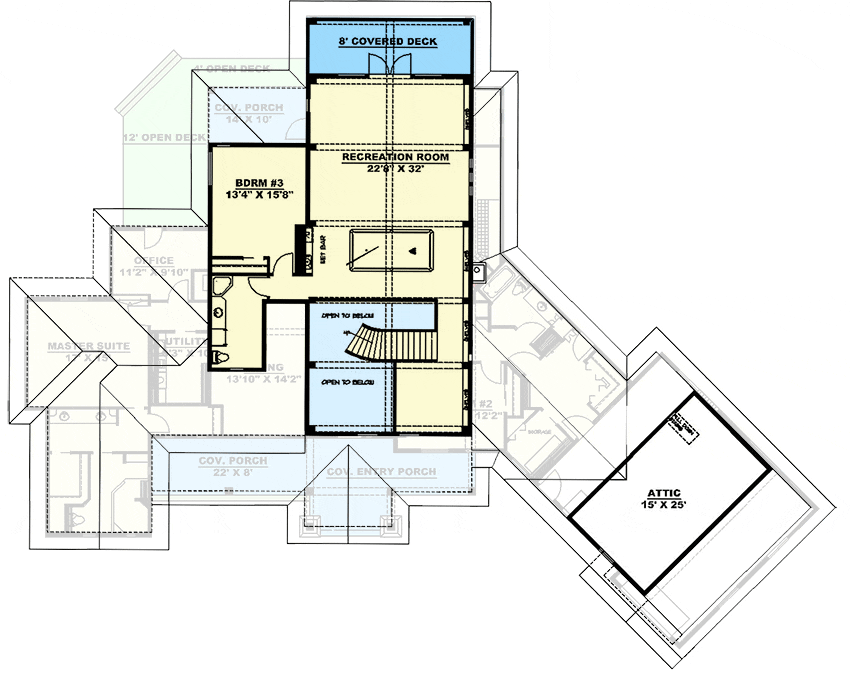
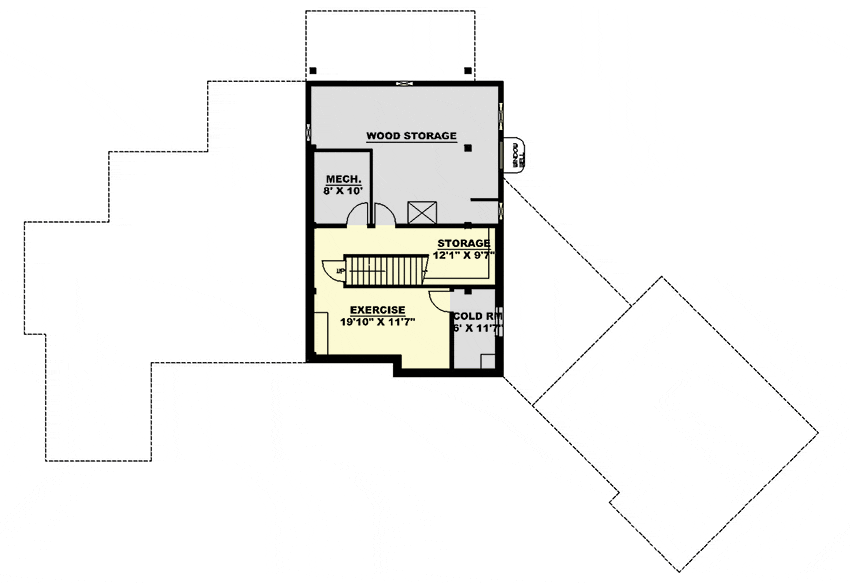
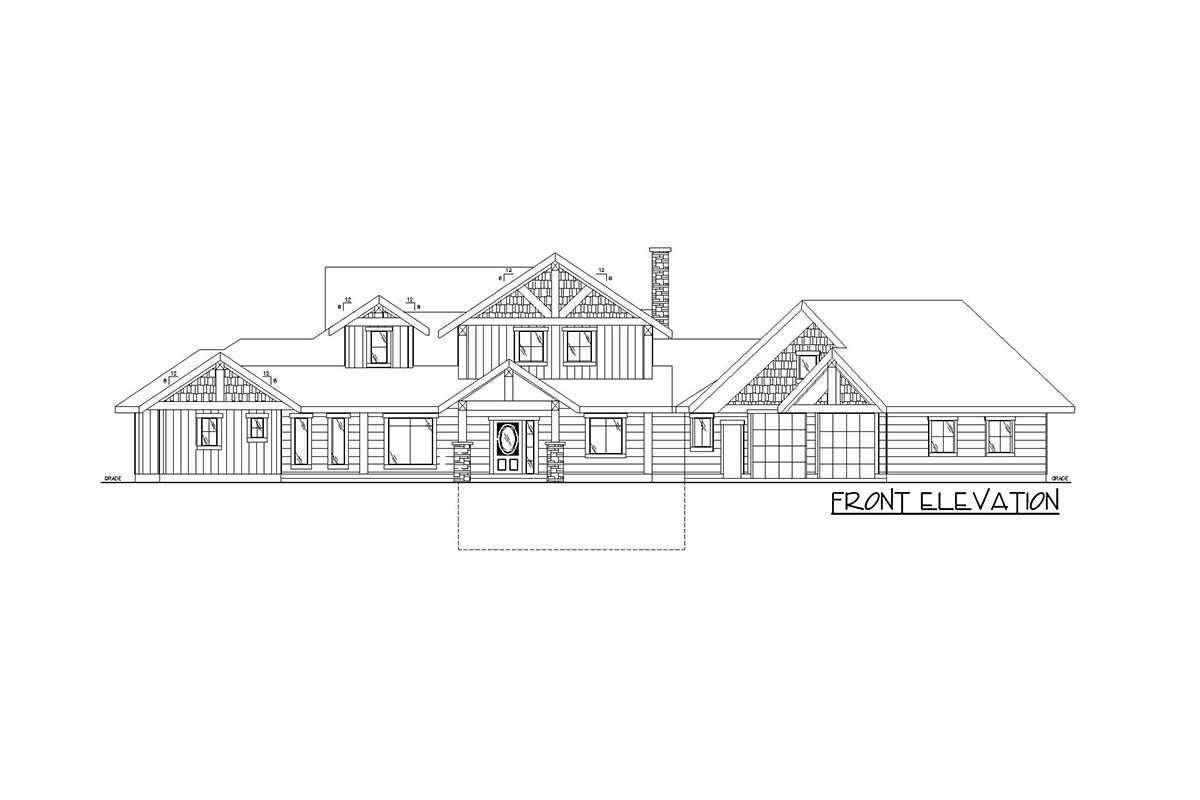
Foyer
As you enter, the foyer welcomes you with an open view into the great room, where large windows invite natural light, drawing your eyes to the outside scenery.
I think you’ll appreciate how this initial glimpse sets the tone for a warm, inviting home atmosphere. The space encourages flow and movement, offering a prelude to the rest of the house’s airy layout.
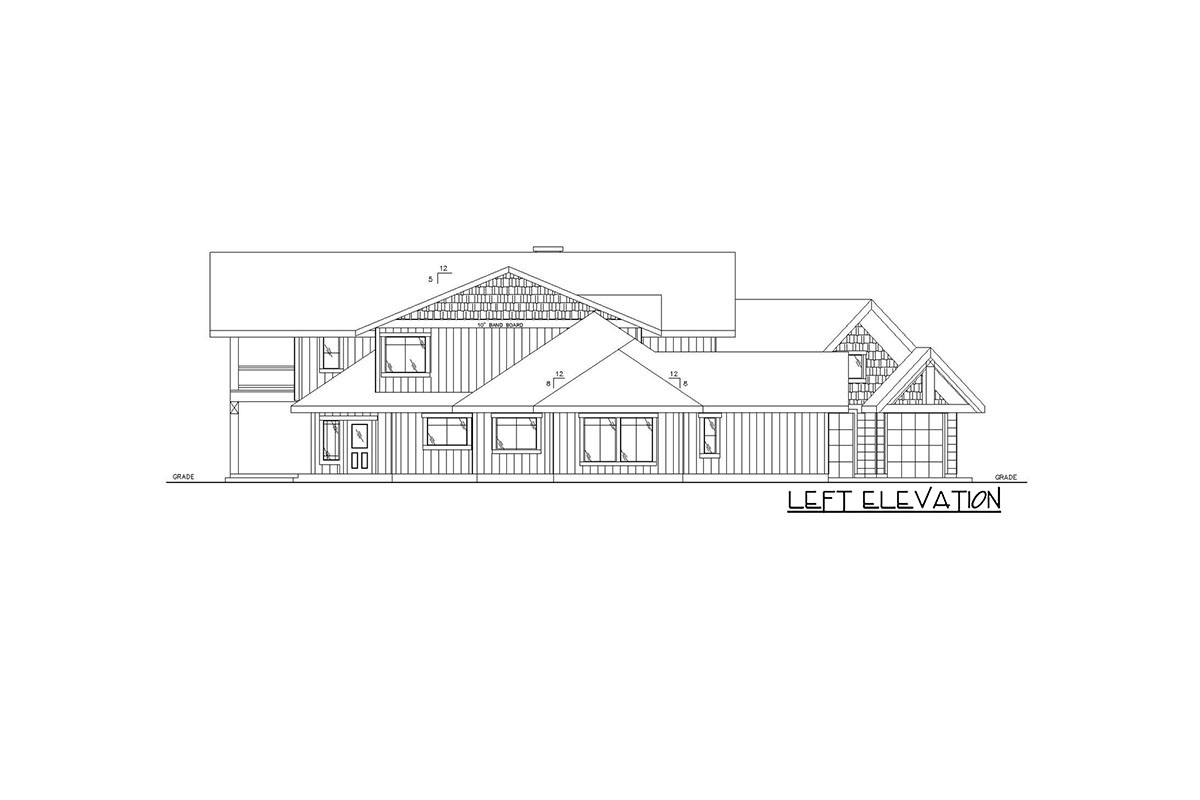
Great Room
The great room, undoubtedly the heart of this home, boasts a generous 26’4″ x 29’8″ space.
It’s designed for comfort and connection, with an open concept that includes the kitchen. I love the idea of spending cozy evenings by the fireplace, with the option of accessing the covered porch for a breath of fresh mountain air.
The inclusion of an elevator here suggests thoughtful design, catering to accessibility needs.
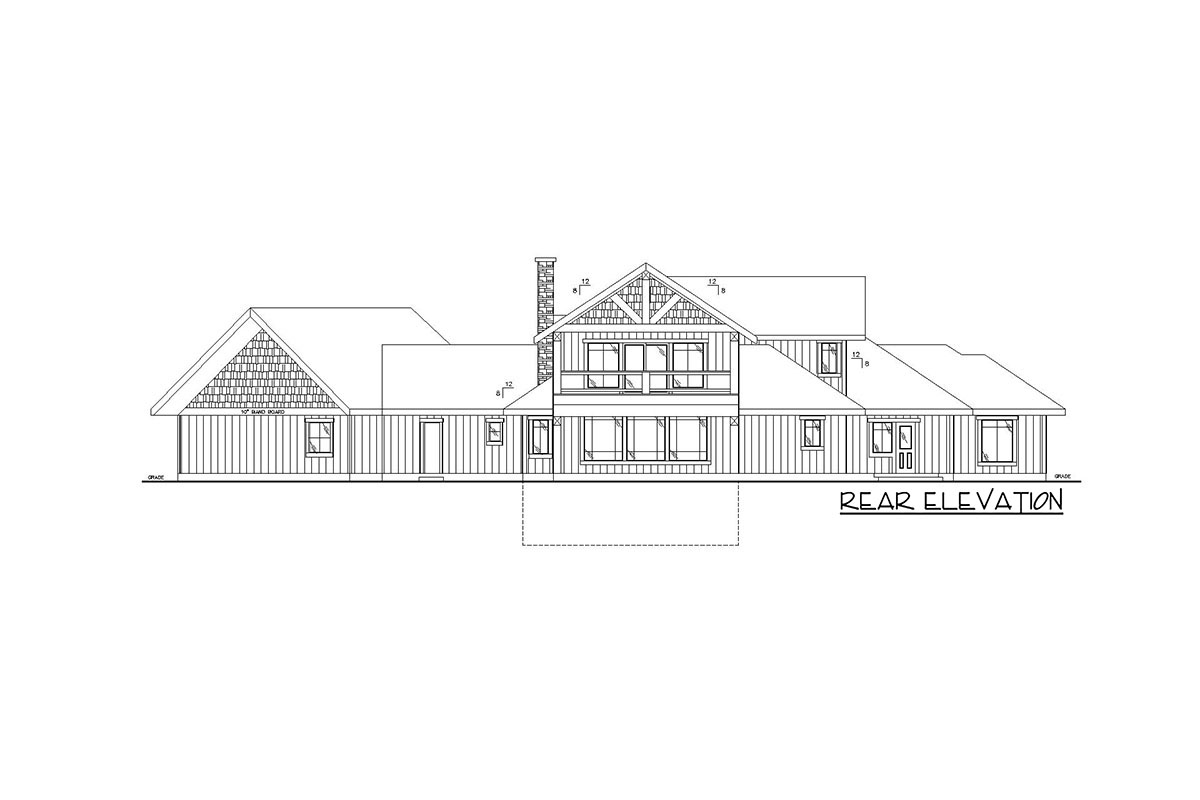
Kitchen
The kitchen, measuring 14’4″ x 19’9″, seamlessly links to the great room, making it perfect for socializing while cooking.
Its direct access to the covered porch is a practical feature—I can already picture hosting summer barbecues or simply enjoying a morning coffee outdoors. Ask yourself whether you prioritize space like this for culinary adventures or family gatherings.

Dining Area
The dining area (13’10” x 14’2″) is strategically located between the kitchen and the foyer, creating an easy flow for meals and entertaining. This space feels distinct yet connected, making it versatile for both formal dinners and casual family meals. Would you consider adding elements like a statement chandelier or an extendable dining table to adapt this space further?
Master Suite
The master suite, a spacious 17′ x 15′, is a true retreat.
Its layout prioritizes privacy, tucked away from the home’s main areas.
The ensuite bathroom features pocket doors, cleverly used to maximize space while maintaining a clean and modern aesthetic. The master suite’s large walk-in closet and separate shower and toilet offer added convenience.
Bedroom #2
This room (15’2″ x 12’2″) is located across the home from the master suite, providing a balance of privacy and accessibility. Its positioning makes it ideal for guests or family members who value their own space. Consider the adaptability of this room for other uses, perhaps a children’s playroom or a personal study?
Home Office
Adjacent to the kitchen, the home office (11’2” x 9’10”) provides direct access to the back deck, making it appealing for remote work scenarios.
Imagine working with a view of the surrounding landscape—this feature definitely appeals to those who value a serene work environment.
Utility Room
Next up is the utility room, positioned conveniently off the dining area. Its location offers easy access for household chores without interrupting the living spaces.
This efficient use of space shows the practicality woven throughout the home’s design.
Garage
The two-car garage covers 837 square feet and opens into a large mudroom, making it functional for those alert to seasonal weather transitions. Storage options in this space are endless, whether for outdoor gear, gardening tools, or a small workshop area.
Covered Porches and Open Decks
Several covered porches and open decks enhance the home’s connectivity to its natural surroundings. The covered porch off the great room creates a seamless indoor-outdoor experience, perfect for relaxing outside regardless of weather. The open decks offer options for sunlit leisure or alfresco dining.
Recreation Room
Upstairs, the recreation room (22’9″ x 32′) stands out as a multipurpose space waiting for your personal touch—be it as a game room, a home theater, or a fitness area.
Paired with a covered deck, this room embraces both active and leisure pursuits.
Bedroom #3 and Bath
Also on the upper floor, Bedroom #3 offers a private enclave measuring 13’4″ x 15’8″. Accompanied by its own bath, this room is perfect as a guest suite or for a family member seeking extra privacy.
Attic
The attic (15′ x 25′) adds even more flexibility. It’s a fantastic option for additional storage, but it could also transform into a quaint reading nook or a hobby space—what would you do with this bonus area?
Exercise Room and Storage
In the lower level, an exercise room complements a storage area, catering to health and organization alike.
With a roomy 19’10” x 11’7″, the exercise room encourages a healthier lifestyle without needing to leave your home.
Mechanical and Wood Storage
Rounding out the basement is the mechanical room and wood storage, essential for house maintenance and ideal for anyone who enjoys the warmth of a wood-burning stove or fireplace.
Interest in a modified version of this plan? Click the link to below to get it and request modifications.
