Luxury European Home Plan with Wine Cellar in Spacious Lower Level (Floor Plan)

When you step into this grand European home, you’re entering a world of elegance and thoughtful design, perfect for those who love to entertain. At nearly 6,300 square feet, it’s like having your own private palace!
Specifications:
- 6,292 Heated S.F.
- 3 – 4 Beds
- 3.5+ Baths
- 2 Stories
- 3 Cars
The Floor Plans:
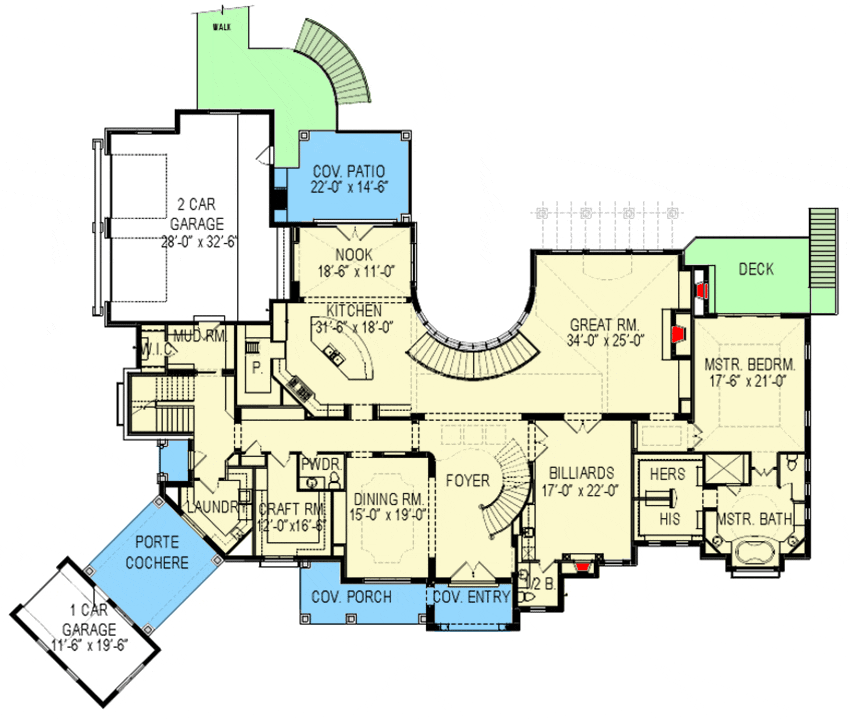

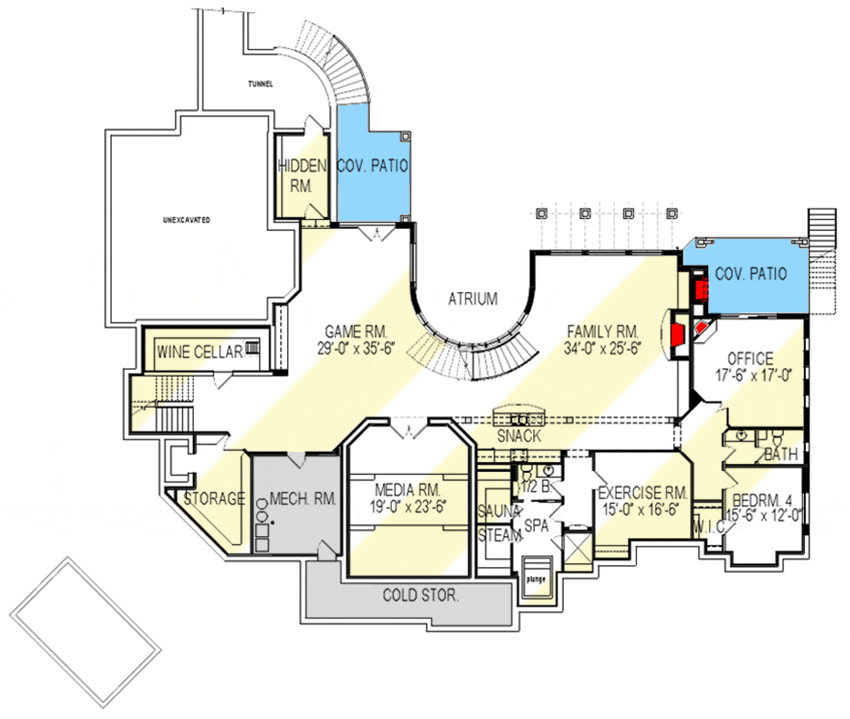

Foyer
As we begin our journey, we walk through the foyer. It’s welcoming and spacious, making a great first impression. I imagine it as the heart of the home where everything branches off.
The curved stairs here are like a piece of art that guides you to different parts of the house, blending beauty and function perfectly.
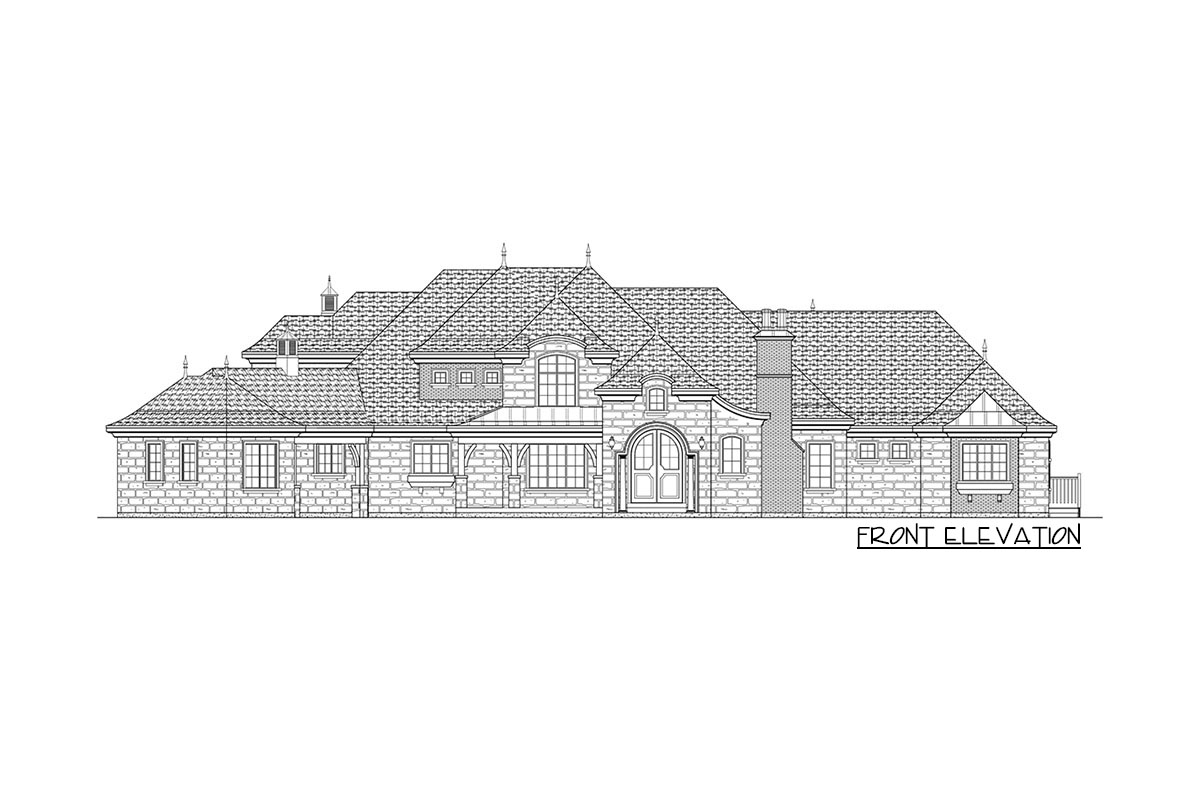
Great Room
Moving to the huge great room, you can see how this space is perfect for gatherings or relaxing evenings by the fire. I love how wide this area is, as it lets in lots of natural light. Perhaps you could add some comfy sofas and a big coffee table.
What would you add to make it cozy?
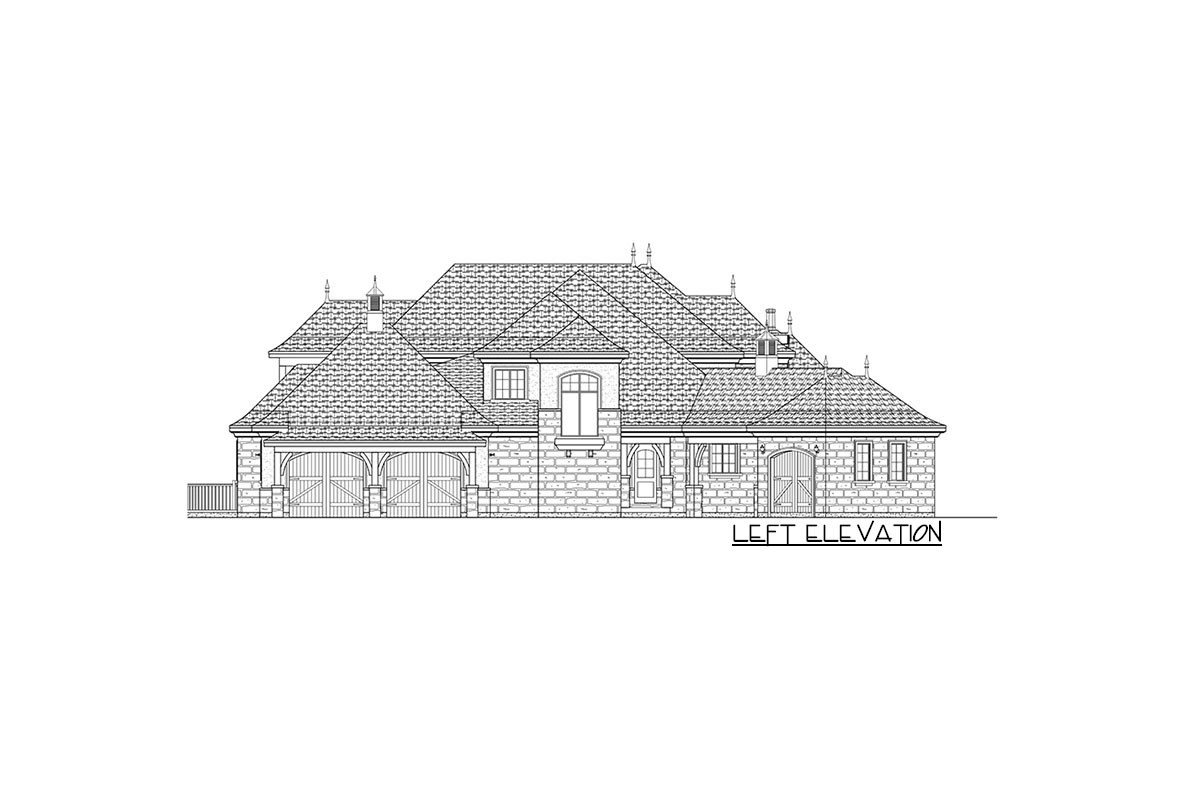
Kitchen
Next, let’s check out the kitchen.
It’s the dream space for anyone who enjoys cooking. There’s a big round island that can serve as a breakfast spot or a prep area.
The large range and walk-in pantry are just what you need for cooking up a feast. I think this kitchen would handle anything from family breakfasts to elaborate dinners.
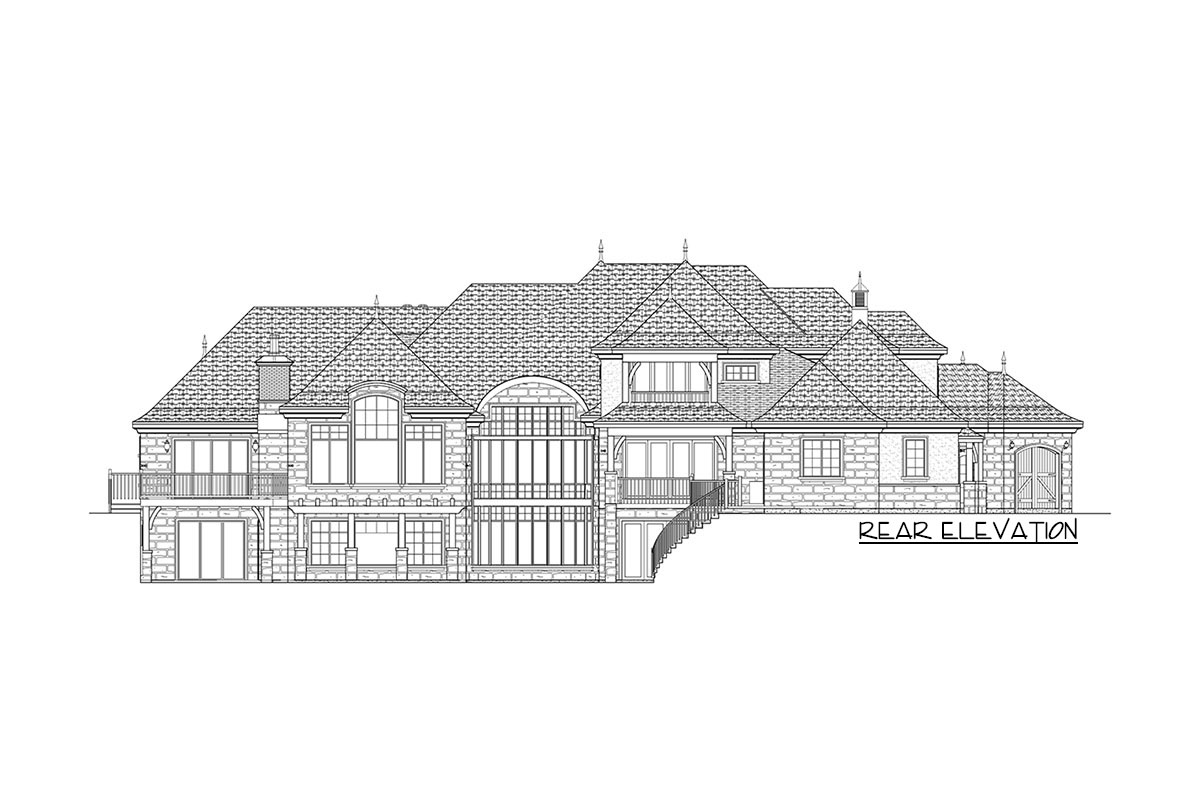
Dining Room
Adjacent to the kitchen is the formal dining room. It’s perfectly suited for special occasions. Imagine hosting holiday dinners here.
With ample space, there’s room for a large dining table.

Master Bedroom
The master bedroom is a retreat in itself, located conveniently on the main level. It has its own foyer, adding a touch of luxury and privacy. The bathroom is lavish with five fixtures, promising relaxation.
Plus, the ‘his and hers’ closets prevent wardrobe conflicts!
This suite is all about comfort.
Billiard Room
For entertainment, there’s a billiard room nearby.
It’s not just for playing pool; it can double as a gathering spot for friends. The versatility here can cater to both game nights and quiet evenings.
How about setting up a small home bar too?
Secondary Bedrooms
Heading upstairs, you’ll find two more bedroom suites.
These are great for family members or guests. The way they’re situated alongside a playroom and a study makes this floor ideal for a family with kids. There’s room here to learn, play, and grow.
The playroom can easily adapt as kids get older. Isn’t that just smart planning?
Loft and Balcony
A cozy loft space between the bedrooms leads out to a lovely balcony.
This little nook can be a reading corner or just a place to daydream.
Entertainment and Flex Spaces
Downstairs, the fun continues.
The game room is colossal, leading right into a media room for movie nights.
I think these spaces are perfect for both loud parties and quiet nights in.
There’s also a wine cellar for the enthusiast.
Sounds like a real luxury!
Office and Exercise Room
Even the lower level includes practical spaces like an office that opens onto a patio—ideal for anyone working from home.
An exercise room ensures you keep fit without having to go anywhere. The adaptability of these spaces is fantastic because they can transform as your needs change.
Additional Features
Lastly, we have the wine cellar and storage areas. These are like hidden treasures, offering extra functionality. The small steam room and sauna might catch your attention too. They’re perfect for unwinding after a long day.
Interested in a modified version of this plan? Click the link to below to get it and request modifications.
