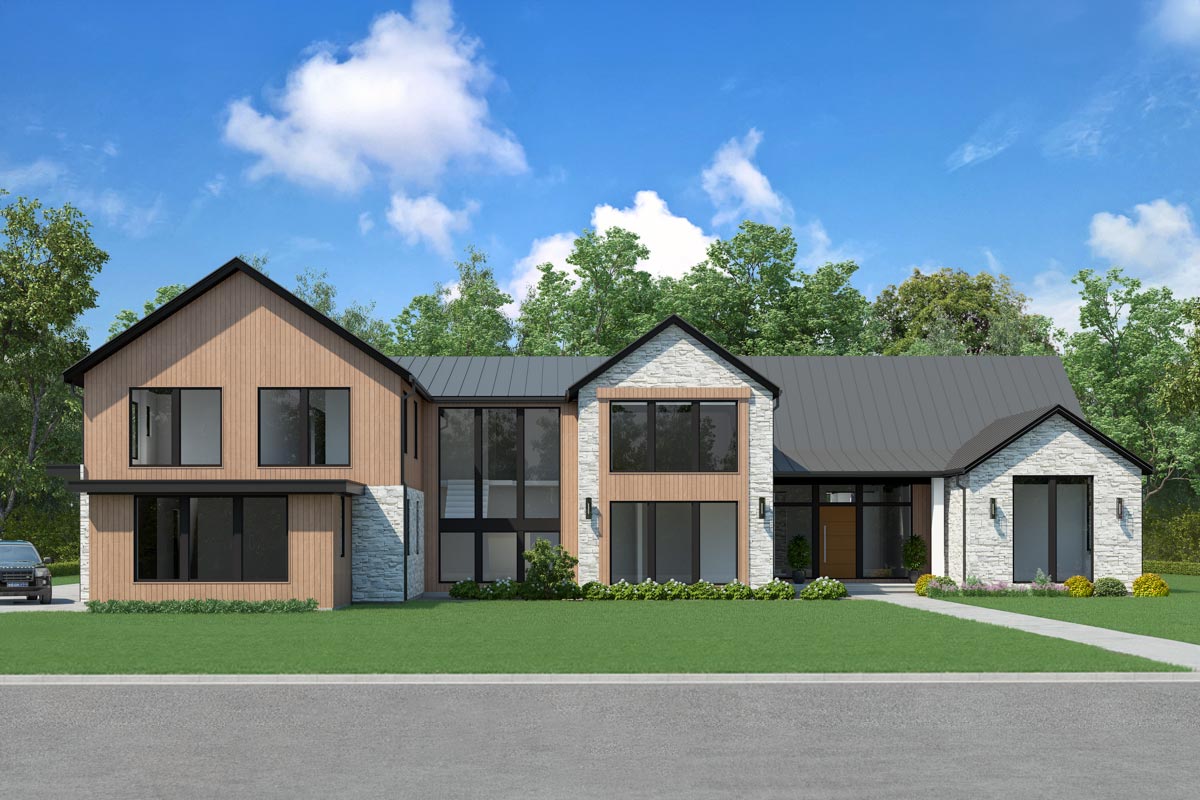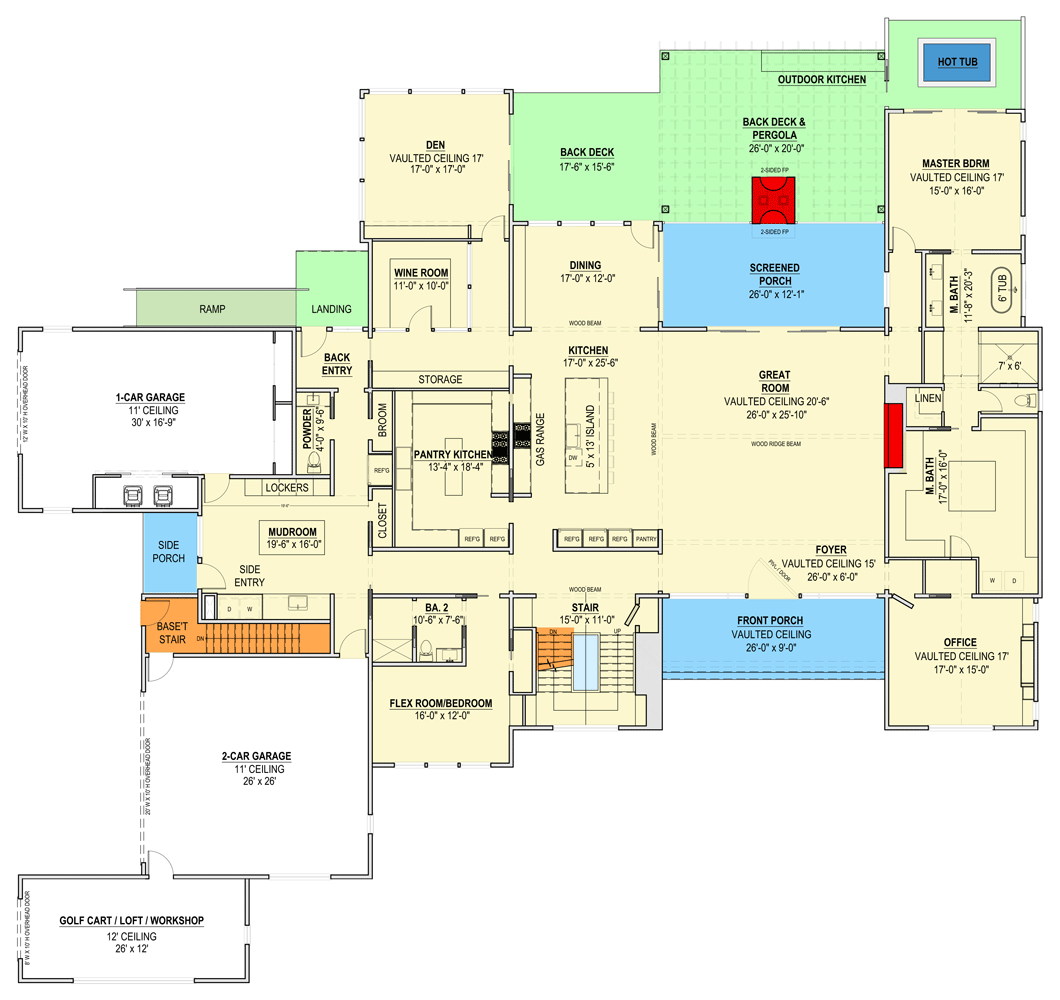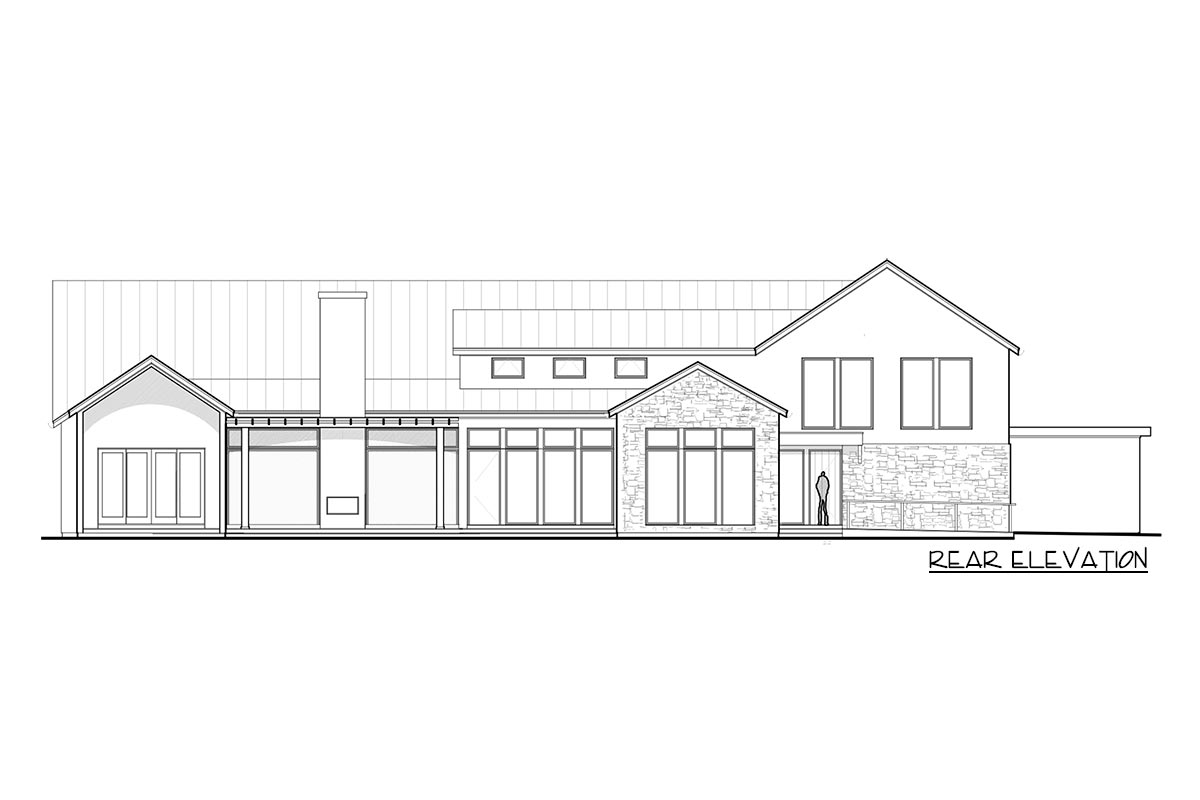6-Bed Contemporary Farmhouse Plan with Optionally Finished Basement – 8186 Sq Ft (Floor Plan)

Stepping up to this home, you instantly sense there’s more here than meets the eye.
The blend of modern farmhouse features and sleek Northwest lines creates a warm, inviting presence, hinting at generous spaces within.
Inside, you’ll notice a layout that’s as functional as it is stunning, with three levels designed to handle daily life and entertaining.
If you’re imagining lively gatherings, quiet moments of work, or the perfect spot to unwind, this house has a space for it—all arranged with impressive attention to flow and natural light.
Specifications:
- 8,186 Heated S.F.
- 6 Beds
- 6.5-7.5 Baths
- 2 Stories
- 3 Cars
The Floor Plans:



Front Porch
The vaulted ceiling of the front porch greets you before you even reach the door.
The scale of this covered area gives you plenty of room for a couple of rocking chairs or a bench.
With the black-trimmed windows and wood detailing visible even from here, it’s easy to see how the exterior design draws you in.
The porch isn’t just for looks; it gives you shelter on rainy days and a panoramic view of the lush landscaping.

Foyer
Stepping inside, you land right in the foyer, which opens up with a vaulted ceiling soaring overhead.
There’s an immediate sense of space and light, thanks to those oversized windows. To your right, a hallway leads off toward the office, while straight ahead you can catch glimpses of the great room’s dramatic ceiling.
The foyer acts as a central crossroads, neatly guiding you to public or private areas.

Office
Just off the foyer, the office stands out with its own vaulted ceiling. The positioning at the front of the house means you get lovely natural light all day, and those windows frame the outside perfectly if you want a little daydreaming while you work.
I think this is the kind of workspace that feels open but still secluded enough for focus.

Great Room
Move through the foyer and you’ll find yourself in the great room. This is truly the centerpiece of the main level, with its massive vaulted ceiling and a wall of windows looking out to the back of the property.
The openness here is ideal for both everyday living and hosting. The sightlines connect the kitchen, dining space, and even glimpse the outdoors, so conversations can flow easily from one area to the next.
The fireplace anchors the space, offering a cozy focal point for those Northwest evenings.

Kitchen
Just a step away is the kitchen, and it’s built for both function and style.
The island takes center stage, giving you a place to prep, serve, or just gather for snacks.
With two sinks, plenty of counter space and storage, and a direct connection to the dining area, cooking here feels easy and social.
I noticed the thoughtful placement of appliances and pantries. Everything feels within reach, but never cramped.

Pantry Kitchen
Tucked just behind the main kitchen, the pantry kitchen is a dream for anyone who loves to cook or entertain.
There’s a secondary sink, more storage, and even space for extra refrigerators. You can keep the main kitchen spotless and hide the mess in here during a party.
It’s one of those features that makes a big difference day-to-day.

Storage, Broom, and Closet
Between the kitchen and the mudroom, you’ll spot practical storage nooks, a broom closet, and an additional closet.
These little pockets are crucial for keeping clutter at bay. I think families will appreciate having a spot for everything, so the main living spaces stay tidy.

Dining
The dining area sits just beyond the kitchen, perfectly positioned to catch light from those backyard-facing windows.
It’s open, but still has a sense of definition thanks to the ceiling beams. Large enough for a table that seats ten, this is a space you’ll actually use for both holidays and casual meals.
There’s easy flow to the kitchen, great room, and outdoor spaces, making entertaining feel effortless.

Den
Just past the dining room, the den gives you a quieter spot to retreat. With its own vaulted ceiling and views out to the deck, this room could be anything from a reading lounge to a cozy TV spot.
Its more private placement lets you escape the bustle of the great room without feeling cut off from the rest of the house.

Wine Room
Adjacent to the den and close to the kitchen, the wine room is perfect for collectors or anyone who appreciates a good bottle. It’s sized for both storage and tasting, and the location encourages you to enjoy it with guests or slip away for a quiet glass at the end of the day.

Screened Porch
Step through to the screened porch and you’ll find an ideal spot for outdoor living, Northwest-style.
Protected from bugs and rain, it gives you the feeling of being outside with none of the drawbacks.
This would be my pick for morning coffee or a lazy afternoon, since it connects so well to the main living spaces and back deck.

Back Deck and Pergola
The back deck, with its pergola and outdoor kitchen, is designed for making the most of sunny days.
There’s room to grill, dine, or just lounge in the open air. The view of the backyard, framed by those long windows inside, makes this feel like a natural extension of the great room.
And with the hot tub just steps away, relaxation is always an option.

Outdoor Kitchen
Right on the deck, the outdoor kitchen is set up for serious grilling and entertaining.
I can picture summer cookouts here, with plenty of prep space and a direct view of the yard.
The placement means you can keep an eye on guests inside or out without missing a beat.

Hot Tub
Tucked into its own corner off the master suite, the hot tub offers privacy while still feeling connected to the rest of the backyard. It’s a nice touch for unwinding without ever leaving home.

Master Bedroom
The master bedroom is positioned for privacy, with its own hallway off the great room.
The vaulted ceiling and wall of windows make this space feel airy and bright. I like how the bed wall faces out to the yard, so you wake up with a view every morning.
The room is generous without feeling oversized, and it’s set apart enough to be truly restful.

Master Bath and Master Closet
The master bathroom is spacious, featuring a soaking tub, large shower, and separate vanities. A private water closet and direct access to the oversized walk-in closet make for easy mornings.
I appreciate that the closet connects to the master suite in a way that keeps everything handy, but out of sight.

Linen and Bath 1
Just outside the master, a linen closet and guest bath provide convenience for both homeowners and visitors. Everything is close by, but you never feel like anything’s on top of the other.

Mudroom
Off the side entry, the mudroom is ready for daily comings and goings. There’s space for lockers, benches, and plenty of hooks.
This room can handle boots, backpacks, and coats without letting the mess overflow into the house.
The connection to both garages is a smart feature. You can drop your gear and keep moving.

Lockers and Side Porch
The row of lockers in the mudroom keeps everyone organized. Step outside to the side porch for a shortcut to the driveway, or let pets out without tracking dirt through the house.

1-Car Garage
On one side, the single-car garage is perfect for a special vehicle or even extra storage. It opens right into the mudroom, which I think is great for unloading groceries or sports equipment.

2-Car Garage
The larger, two-car garage sits behind the mudroom, offering more space for vehicles or hobbies. Its connection to the golf cart garage and workshop adds even more flexibility.

Golf Cart Loft/Workshop
If you have tools, outdoor toys, or just need a place to tinker, the dedicated golf cart garage and workshop gives you plenty of room. This space works well for gardening, woodworking, or golf, and is set apart but still part of the daily flow.

Flex Room/Bedroom
Near the front of the home, the flex room can adapt to whatever you need: extra bedroom, playroom, or a quiet spot for guests. Its location makes it easy to access but still separate from the main living areas.

Bath 2
Next to the flex room, this full bath is handy for guests or anyone using the flex space. It’s surprisingly spacious and perfectly placed for convenience.

Stair
Centrally located, the staircase is wide and open, leading up to the second level. The placement makes it easy to get anywhere in the house quickly.

Upstairs Landing
At the top, you reach an open landing that gives you a glimpse into the activity spaces upstairs. There’s a sense of privacy here, but the vaulted ceilings prevent it from feeling boxed in.

Game Room
The game room is made for fun, with a vaulted ceiling and space for a pool table, gaming setup, or big screen TV.
It’s the kind of spot where kids and adults alike will want to hang out.
The location at the center of the upper floor means it’s easy for everyone to gather.

Wet Room
Just off the game room, a wet room gives you a place to rinse off or wash up after a day of play. I like this touch for active families since it helps keep messes contained.

Laundry
Upstairs laundry means no more hauling baskets up and down stairs. This room is sized for serious loads, and I think it’ll be a huge help for busy households.

Bedrooms 1, 2, 3, 4
The upper floor holds four bedrooms, each with its own walk-in closet. The arrangement is great for families with kids, as everyone gets their own space, and the rooms are clustered in a way that feels connected but not crowded.
The large windows in each room let in tons of light. This part of the home is all about comfort and privacy.

Baths 1, 2, 3, 4
Each bedroom gets easy access to a bath. Some rooms share, while others have direct connections.
There’s no fighting over space in the mornings, and everything is designed for efficiency and ease.

Flex Room (Upstairs)
Another flex room up here gives you even more options. This could be a study spot, a play area, or a small media room, depending on your needs.

Media
This dedicated media space is perfect for movie nights, gaming marathons, or just keeping the noise contained. Since it’s upstairs and a little set apart, you can really have fun without disturbing the rest of the house.

Mech. Room
A mechanical room on the upper level keeps things running smoothly while staying tucked out of sight.

Downstairs Stair
Back at the stairs, you can head down to the lower level, where even more possibilities open up.

Living (Lower Level)
The lower level opens into a massive living space. This room is the kind of blank canvas that could become anything: recreation area, home theater, or just a giant family hangout.
The egress window brings in natural light, so it doesn’t feel like a basement at all.

Gym
Set off from the main living space, the gym is roomy enough for actual workouts, not just a treadmill in the corner. With the egress window, it’s a comfortable spot to break a sweat at any time of day.

Bath (Lower Level)
A full bathroom with shower serves the lower level. This is ideal for guests, post-workout clean-ups, or just extra convenience during parties.

Storage (Lower Level)
There’s built-in storage under the stair and off the gym, so you can keep equipment, games, or seasonal items neatly out of the way.

Electrical Room
A dedicated room for mechanical and electrical systems keeps maintenance simple and discreet.

Mechanical Room
This space ensures that all the home’s core systems are accessible but out of the way. It’s large enough for major equipment and any needed upgrades down the road.

Basement Stair
The basement stair provides direct access up to the main floor mudroom. That makes it easy to pop down without disturbing activity upstairs.
So, if you’re imagining big family gatherings, quiet evenings, or spaces that flex with your needs, this home really seems to have it all.
Each level offers new possibilities, and the transitions between floors make sure no space is wasted.
You can picture growing and changing here, with room for every hobby, every guest, and every chapter of life that comes next.

Interested in a modified version of this plan? Click the link to below to get it from the architects and request modifications.
