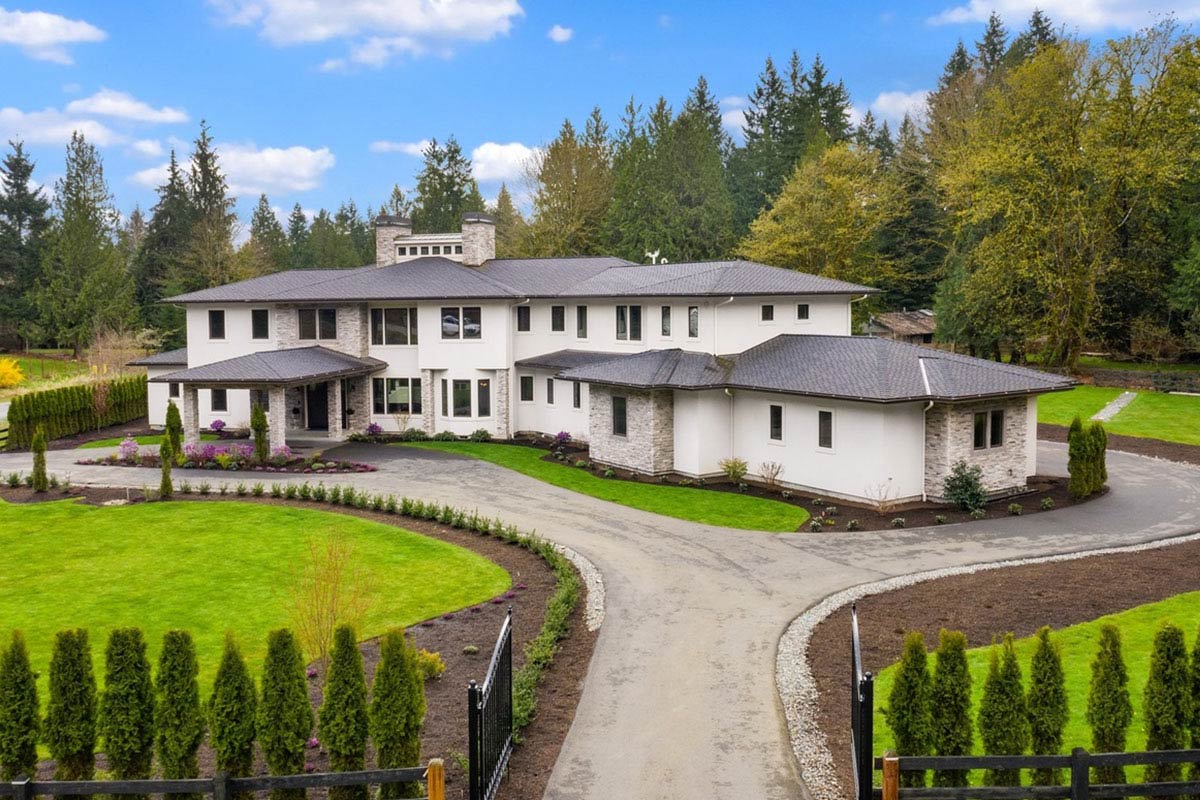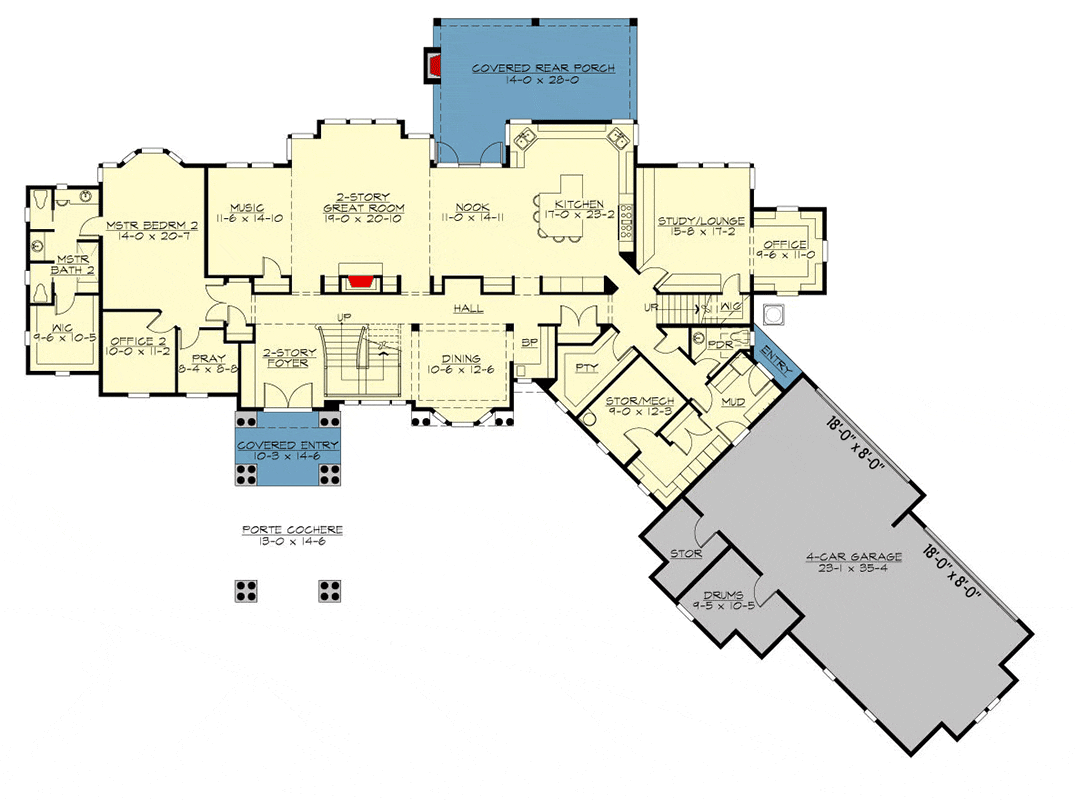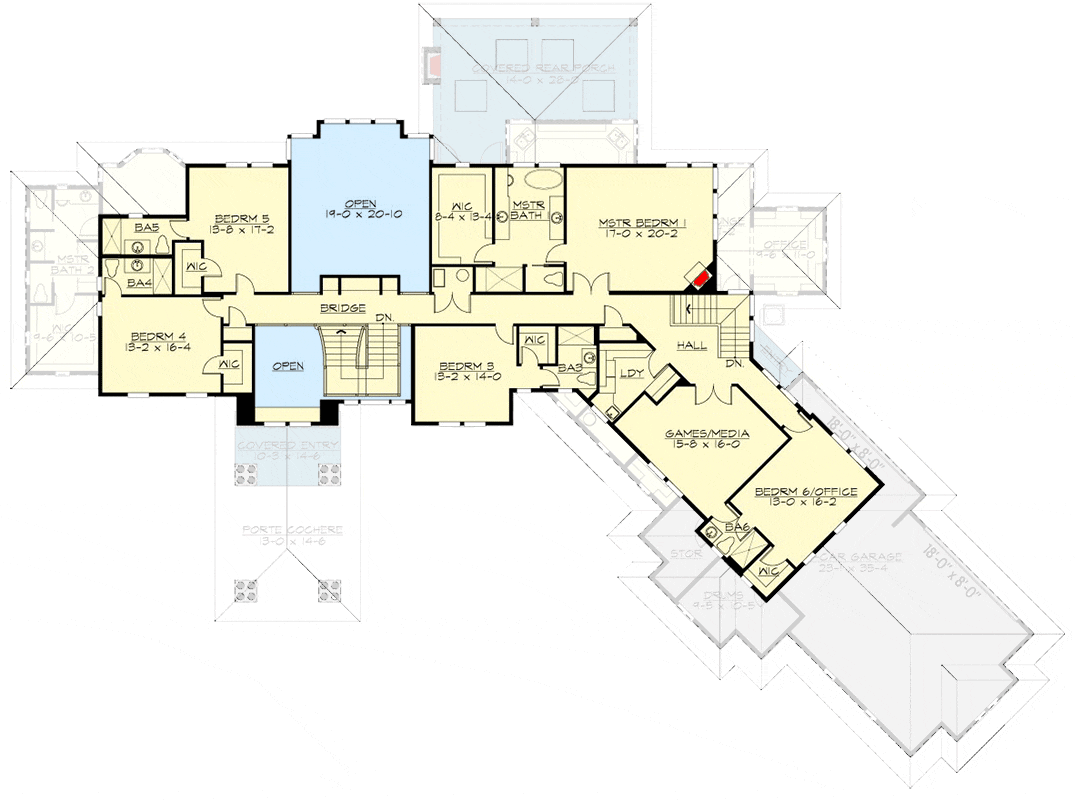6-Bedroom Traditional House Plan with Two Master Suites – 6582 Sq Ft (Floor Plan)

Imagine stepping into a sprawling, traditional home, meticulously designed to accommodate various facets of modern living.
This floor plan spans a generous 6,582 square feet, hosting six spacious bedrooms, five and a half well-appointed baths, coupled with a substantial 1,410 square foot space designated for your four-car garage.
The design cleverly intertwines comfort with functionality, offering an ideal canvas for anyone dreaming of building a versatile, elegant space from scratch.
Specifications:
- 6,582 Heated S.F.
- 6 Beds
- 6.5 Baths
- 2 Stories
- 4 Cars
The Floor Plans:


Covered Entry and Porte Cochere
As you approach your new home, the first impression comes from the elegant covered entry and porte cochere. This traditional touch offers both weather protection and a grand sense of arrival.
Imagine welcoming guests here, allowing the space to feel both luxurious and inviting even before stepping inside.

Foyer
Stepping through the main doors, you’re greeted by a two-story foyer that promises not just space but also a sense of welcoming grandeur.
This area’s openness allows natural light to cascade through, setting a bright and airy tone for the rest of your home.

Great Room
The two-story great room is undoubtedly the heart of this home, boasting dimensions of 19′ by 20′-10″.

It serves as a central gathering place, perfect for hosting family events or cozy evenings by the fireplace.
With its expansive layout, there’s ample room to curate an atmosphere that suits any occasion with ease.
Kitchen and Nook
Adjacent to the great room, the kitchen, measuring 16′-10″ by 23′-2″, is a true culinary haven.
Whether you’re an avid cook or you enjoy casual family meals, the proximity to the dining nook ensures practicality and warmth.
I see potential here for custom cabinetry or a central island that could double as an informal dining area.

Dining Room
Across the hall, you find a dedicated dining area.
The formality of this space makes it ideal for hosting dinners, be it family gatherings or occasions with friends. It offers a perfect canvas to showcase elegant furnishings and tasteful decor.
Study/Lounge and Office
For your professional needs or simply a quiet retreat, the study/lounge offers flexibility. With an office nearby, this area can seamlessly transform according to your routine.
Want a vibrant study during the day and a serene lounge by night?
This plan caters to that adaptability.
Master Bedroom 1
On the first floor, the master suite includes a spacious bedroom (17′-0″ by 20′-2″) and a luxurious bath.
I am captivated by the serene environment it promises, designed to be a personal retreat. The walk-in closet here adds a touch of practicality, ensuring ample space for storage.
Master Bedroom 2
On the other wing, another master suite mirrors the luxury, providing options for accommodations with privacy.
This versatile feature is excellent if you often have visiting family or friends, or if you’re considering a multigenerational living setup.
Music Room
Next to the great room, the music room stands out as an ode to creativity. Whether you’re a musician or simply enjoy music, this space encourages a harmonious blend of leisure and passion.
It can also be a beautiful reading room or a quiet escape for meditation.
Mudroom, Utility, and Storage
The layout thoughtfully places a mudroom and utility area near the garage. These spaces handle the everyday bustle efficiently, keeping clutter at bay and providing a convenient transition zone from the outdoors to indoors.
The ample storage around this area ensures all seasonal items find a home.
Covered Rear Porch
The covered rear porch extends the living space outdoors, offering a haven for relaxation or entertainment. Picture summer evenings here, unwinding with a book or hosting alfresco dinners under the stars.
Garage and Additional Rooms
With a four-car garage and adjoining storage rooms, there’s more than just vehicle accommodation here. One of these rooms, labeled ‘Drums’, could hint at a music practice area.
However, this adaptability invites other uses—perhaps a workshop or a home gym.
Upper Level
Venturing upstairs, you find additional bedrooms, plus a games/media room.

The bridge crossing the open foyer fosters an intriguing architectural link between spaces. Are you considering a fun family game night or a cozy movie evening?
This setup fosters that possibility effortlessly.
Bedrooms 4 and 5
Two spacious rooms share a well-designed bath, each providing plenty of closet space. Whether it’s for family members or guests, these bedrooms offer comfort and functionality.

Games/Media Room
You’ll find that this room is perfect for fostering entertainment or even letting creativity run wild. It’s versatile enough to double as a media room or a recreational hub.
Consider enhancements such as soundproofing for an immersive experience or leaving room for physical activities.
Laundry Room
Functionality peaks with the conveniently located upstairs laundry room. I can’t stress enough how having this on the same floor as the bedrooms improves daily chores, achieving efficiency that makes life just a bit smoother.
Interest in a modified version of this plan? Click the link to below to get it and request modifications.
