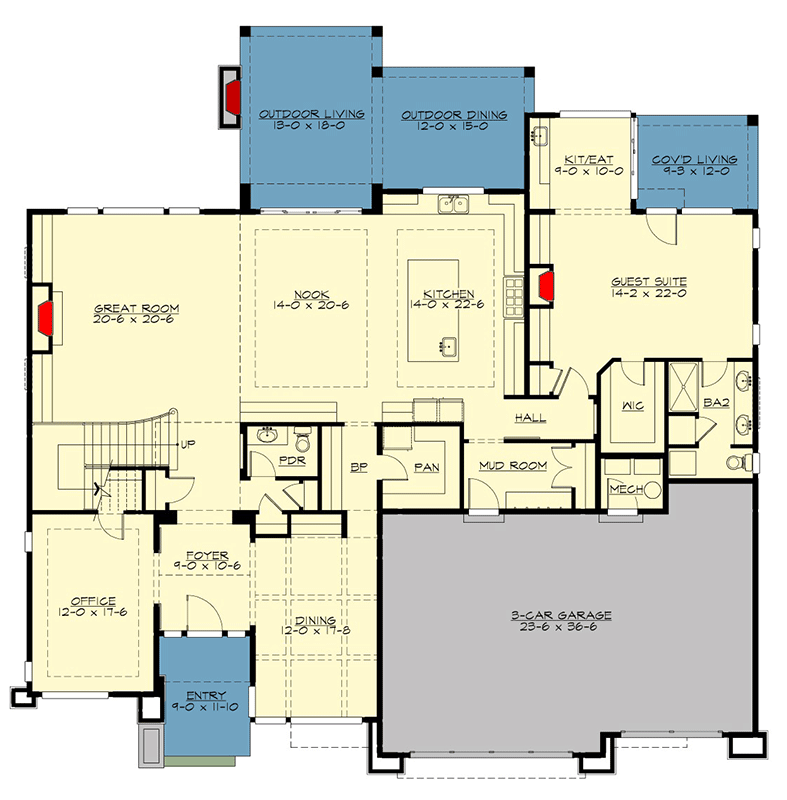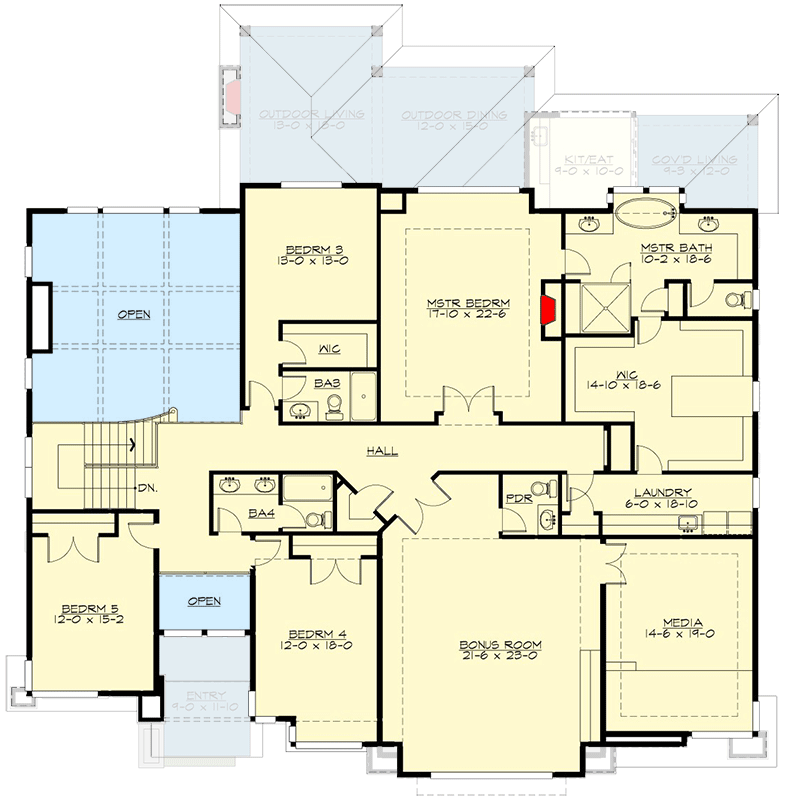
You don’t come across a Northwest modern home quite like this every day. From the outside, it cuts a dramatic figure among the trees.
Dark horizontal siding, big grid windows, and frosted glass garage doors create a look that’s striking yet inviting.
But all that curb appeal is just the beginning. Inside, you’ll find 6,015 square feet spread across two levels, with a layout that balances open gathering spaces, private retreats, and practical extras at every turn.
If you’re curious about how it really feels to live here, let me walk you through everything this home has to offer.
Specifications:
- 6,015 Heated S.F.
- 5 Beds
- 4.5+ Baths
- 2 Stories
- 3 Cars
The Floor Plans:


Entry
Step up to the covered entry, and you’re greeted by crisp modern lines before you even open the door.
Right away, the foyer feels spacious with its nearly square footprint. There’s room here for a statement bench or console, and the sightlines ahead give you a glimpse of both formal and informal spaces.
The flow splits left and right, making it easy to greet guests or head straight in to drop off your things.

Office
Just off the foyer, behind a door that ensures privacy, sits a large office. Tall windows face the front, bringing in wooded views and morning light.
If you work from home, there’s space for a full desk, bookshelves, and even a cozy reading chair.
I think this layout keeps your work life separate from the main living spaces, but without making the office feel cut off—which is rare to find.

Dining Room
To your right as you enter, the dining room enjoys its own defined area while staying open to the foyer.
Being close to the entry, this space is ready for both formal holiday dinners and relaxed weeknight meals.
The rectangular shape makes furniture placement simple, and since it’s not far from the kitchen, serving up meals is easy.

Powder Room (PDR)
Perfect for guests, a powder room sits between the dining and office, accessible from the main traffic areas yet discreet. It’s one of those features that often goes unnoticed until you need it, and I really appreciate having it set apart from the kitchen and living room for added privacy.

Great Room
As you move further inside, your eyes are drawn to the great room. This is a huge, open space anchored by a wall of windows.
Natural light floods in from the rear, highlighting the modern architecture’s clean lines. This is where daily life unfolds, and I can easily picture everything from movie nights to quiet mornings with coffee by the fireplace.
The generous size lets you arrange multiple seating areas, and there’s a clear but subtle boundary from the kitchen and nook, so everything feels connected but never crowded.

Nook
Next to the great room, a spacious nook is ready for casual family meals or homework sessions.
It strikes that “just right” balance—not too big or too small. With windows along the back wall, you enjoy a direct view of the outdoor living spaces, making it easy to keep an eye on kids or soak in the sunset while you eat.

Kitchen
The kitchen takes center stage thanks to its impressive size and central location. A long island stretches nearly the length of the room, offering bar seating on one side and ample prep or serving space on the other.
You’ll spot two sinks and tons of cabinetry and workspace, including a walk-in pantry just behind.
The kitchen flows naturally into the nook and great room, so you’re always part of the action, even when prepping for a crowd.

Pantry (PAN)
Tucked behind the kitchen, the pantry offers surprising storage. I love when a pantry sits away from the main traffic areas, so you can hide groceries or bulk items without sacrificing cabinet space in the kitchen.
This one is roomy enough for extra appliances or even a coffee station, if that’s your thing.

BP (Butler’s Pantry)
Beside the pantry, the butler’s pantry acts as a support zone for both the kitchen and dining room.
It’s great for staging meals or prepping drinks during gatherings. The extra counter space and cabinetry help keep the main kitchen clutter-free—especially when you’re entertaining.

Mud Room
Coming in from the three-car garage, you step right into the mud room. This is the spot for shoes, backpacks, or sports gear, with direct access to the pantry and kitchen for easy grocery unloading.
I think families with kids or pets will really appreciate how this buffer space helps keep the rest of the house clean.

Three-Car Garage
The garage stretches nearly the full width of the right side of the house. Frosted glass doors show off the modern style, and inside, there’s plenty of space for cars, storage, and maybe even a workbench or two.
Direct access to the mud room means you won’t track dirt through the house.

Guest Suite
At the far end of the main level, the guest suite feels almost like its own apartment.
There’s a private bedroom large enough for a king bed, a walk-in closet, and a full bath just a few steps away.
Thanks to its own hallway, visitors or extended family get both comfort and privacy. A nearby mechanical room is also placed out of sight for convenience.

Kit/Eat and Covered Living (Main Floor)
Next to the guest suite, you’ll find a small kitchen/eating area along with a covered living porch.
This thoughtful addition allows guests to enjoy a quiet spot for coffee or a snack without walking across the house.
The covered porch can be a morning retreat or an extra dining space when the weather’s nice.

Outdoor Living
Double doors from the great room open to the outdoor living area, which is both covered and generously sized.
You can picture a grill, dining table, or even a fireplace here. It’s perfect for those Northwest evenings when you want to be outside but stay comfortable.
Stone accents and columns help tie the exterior together with the home’s modern, welcoming vibe.

Outdoor Dining
Adjacent to the main outdoor living space sits a dedicated outdoor dining area. This makes moving from kitchen to al fresco meals nearly effortless.
If you love hosting summer BBQs or want to enjoy dinner under the stars, this spot easily becomes an extension of the main living areas.

Stairs and Transition to Upper Level
Back inside, the main staircase is located near the foyer and great room. It’s wide and welcoming, naturally guiding you up to the second floor without ever feeling separate from the main living spaces below.
Ready to see what the upper level has in store? Let’s take a look at how it’s designed for both everyday life and special occasions.

Upper Hall
At the top of the stairs, the upper hall acts as the hub for all upstairs rooms. It’s wide enough to feel open, with easy flow to bedrooms, the bonus room, and more private areas.

Bedroom 3
On your left, Bedroom 3 overlooks the backyard. It’s spacious, with a walk-in closet and easy access to a full bath.
This spot works well as a child’s room or a second home office if you need flexibility.

Bedroom 2
Across the hall, Bedroom 2 mirrors Bedroom 3’s size. It shares a full bath and also includes a walk-in closet.
I noticed the designer separated these bedrooms from the master suite, which really gives everyone their own space.

Bath 2
This shared bathroom serves Bedrooms 2 and 3. Double sinks help with busy mornings, and the separate toilet and shower area make things more efficient when more than one person needs to get ready.

Master Bedroom
Walk farther down the hall and you’ll find the master bedroom stretching across the rear of the home.
With its impressive size, you can fit a king bed, seating area, and workspace without crowding the room.
French doors open to the view and let in plenty of natural light, making this feel like a true retreat.

Master Bath
The master bath is directly connected and feels like a spa. There’s a large soaking tub, a generous walk-in shower, two vanities, and a private water closet.
It’s a space designed to help you unwind at the end of the day.

Master Closet (WIC)
If closet space is high on your wish list, the master walk-in closet is almost a room by itself.
There’s tons of storage for clothes, shoes, and accessories. I think you could even use it as a dressing room, depending on your needs.

Laundry
The laundry room sits conveniently near the master and secondary bedrooms. It’s quite large, with space for both machines and storage, plus countertops for sorting or folding.
Families will love not having to lug laundry up and down the stairs.

Powder Room (PDR, Upper Level)
You’ll also find a powder room off the upstairs hall. This is perfect for guests or quick stops without tying up the full baths.

Bonus Room
At the front of the upper floor, the bonus room opens up all sorts of possibilities.
It’s spacious enough for a pool table, play area, or home gym. Its location at the front keeps noise away from the bedrooms, so I can see this working well for big gatherings or movie nights.

Media Room
Just off the bonus room, the media room is set up for cinema-style viewing. Since it has no windows, you get a true theater experience with blackout curtains and surround sound.
If you love movies or gaming, this will likely become a favorite hangout.

Bedroom 4
In the front corner, Bedroom 4 is set apart from the main cluster of bedrooms. It has its own closet and direct access to Bath 4, making it ideal for a teen or live-in guest who wants more independence.

Bath 4
Bath 4 serves Bedroom 4 and is a full bath with both tub and shower, conveniently located right off the hall.

Bedroom 5
On the far side of the upper floor, Bedroom 5 offers privacy and a view toward the front of the house. It’s almost as large as the others and features a closet with plenty of storage.

Open to Below
One of the home’s most striking features upstairs is the open area overlooking the great room below.
Railings let you look down over the main living space, adding to the home’s airy and connected feeling.
Natural light from the main level windows spreads upstairs as well, visually tying both levels together.
With every room laid out, you can really see how this home is built for busy mornings, quiet evenings, and everything in between.
I think it’s ideal for anyone who loves to entertain, but it’s just as good for those craving privacy or a little peace and quiet.
Every corner is designed to adapt along with you.

Interested in a modified version of this plan? Click the link to below to get it from the architects and request modifications.
