Modern Prairie Style House Plan with Second Floor Deck – 3357 Sq Ft (Floor Plan)
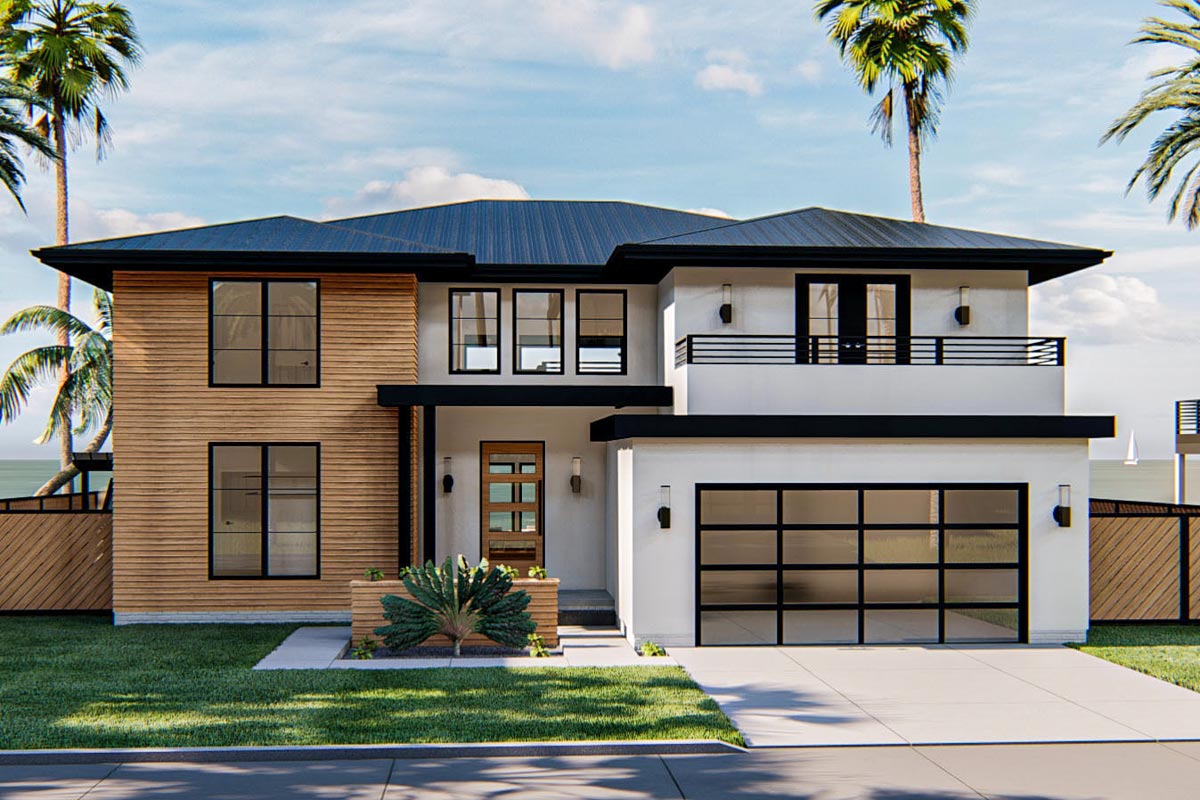
There’s something magnetic about a home that feels fresh and welcoming before you even walk through the door.
This one grabs your attention from the street with its clean roofline, geometric forms, and the warmth of wood against crisp white stucco.
Those big black-framed windows hint at exactly what’s inside: open, sun-drenched rooms and effortless flow.
Spread over three levels and nearly 3,400 square feet, this home blends coastal ease, modern comfort, and just enough boldness to keep things interesting.
Let’s start at the front and explore how every corner encourages you to linger just a little longer.
Specifications:
- 3,357 Heated S.F.
- 4-5 Beds
- 3.5-4.5 Baths
- 2 Stories
- 2 Cars
The Floor Plans:
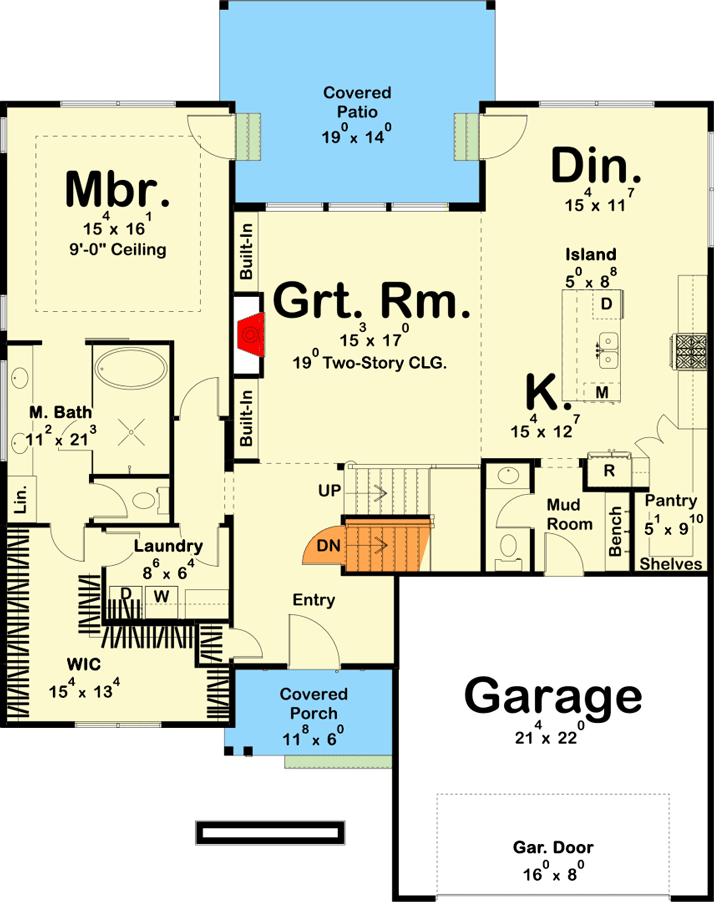
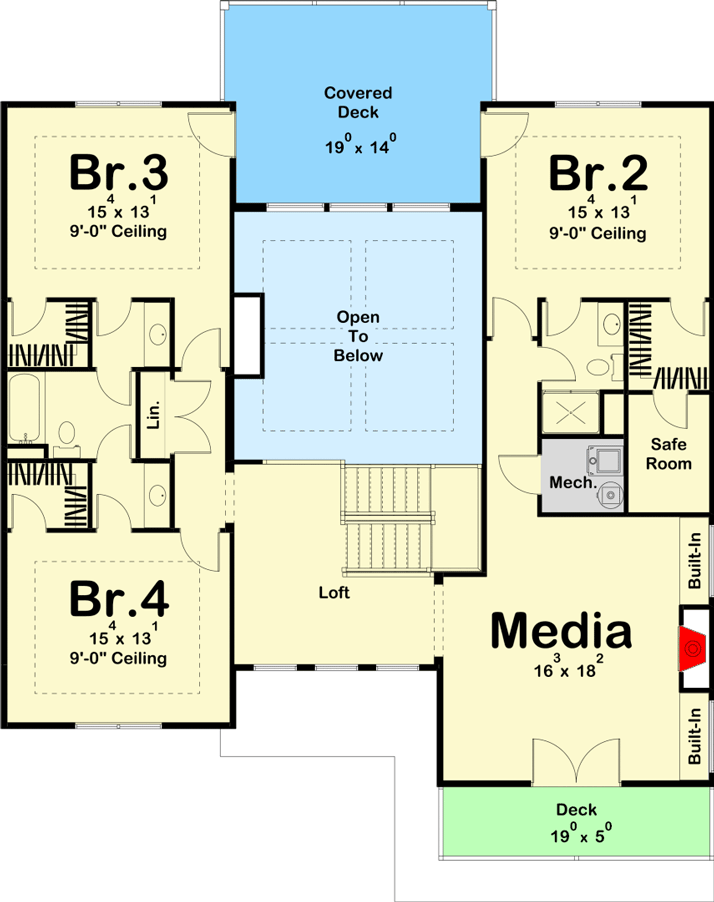

Covered Porch
The entry is understated but appealing, set beneath a simple overhang that offers a bit of cover from Pacific Northwest rain. As you approach, the porch provides just enough space for a bench or a couple of chairs, making it ideal for that quick morning coffee before heading out.
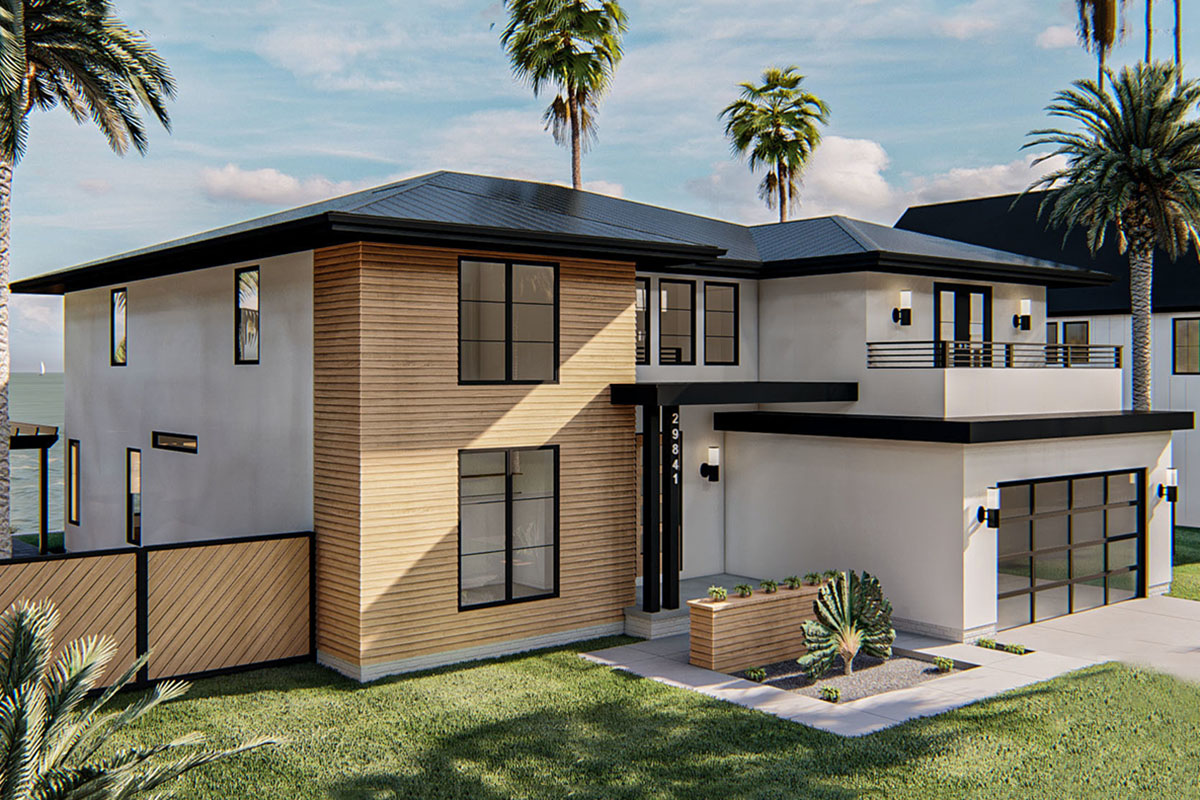
Entry
When you enter, the first thing you’ll notice is a sense of openness. The foyer skips the formal hallway and connects you immediately to the rest of the main floor.
You can see the two-story ceiling of the great room, which draws your eye upward and outward.

Great Room
At the center of the main level, the great room sets the tone for the house.
Floor-to-ceiling windows fill the space with daylight. Along one wall, you’ll find built-in shelving that’s perfect for displaying your favorite books or some statement art.
There’s plenty of room here for a generous sofa plus extra seating, so this space works for everything from quiet nights to bigger gatherings.
The sightlines stretch straight through to the patio, creating a true indoor-outdoor vibe. I think the 19-foot ceiling makes the room feel especially airy.

Covered Patio
Just off the great room, double doors lead you outside onto a covered patio. Thanks to the overhang and the wood-accented ceiling, you can use this space year-round.
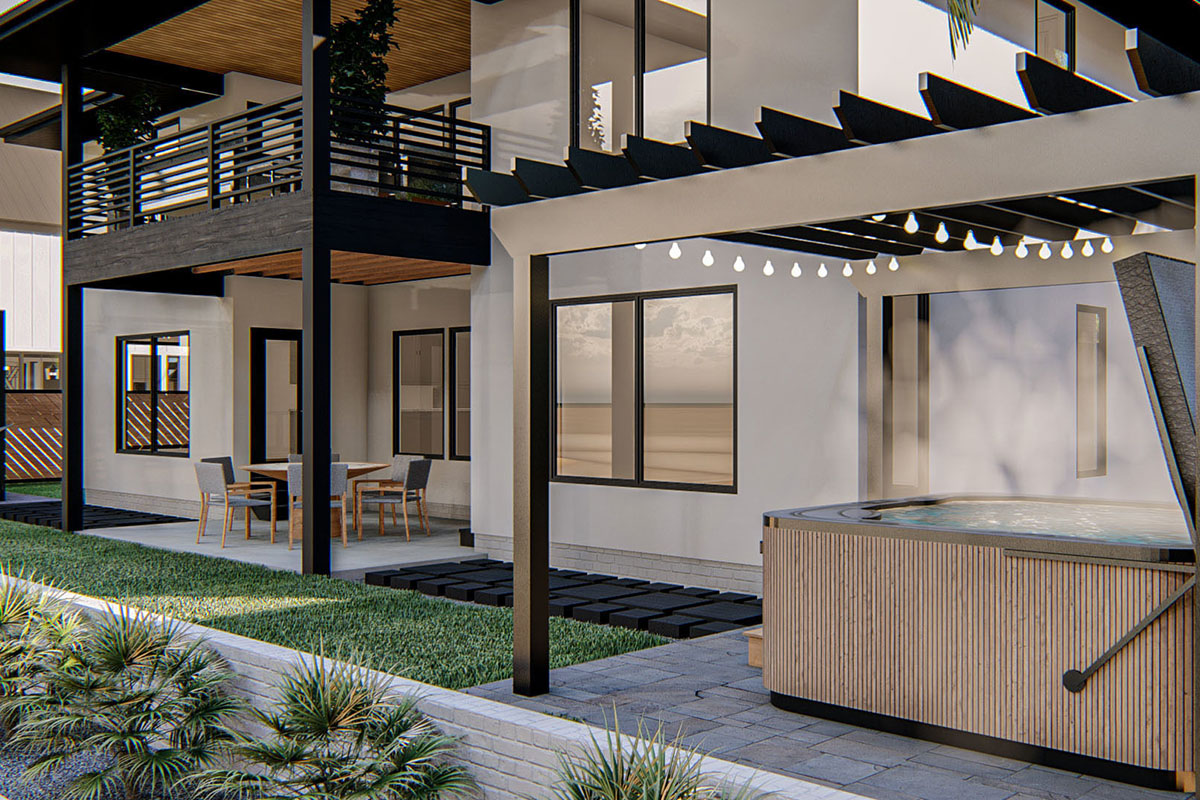
You might set up a dining table under the pendant lights or relax in the hot tub for a soak after work.
This spot truly extends your living space. I love that it’s perfect for both summer barbecues and quiet rainy evenings.
Dining Room
To the right of the great room, there’s a dedicated dining area that still feels connected, thanks to an open transition.
The dining room’s generous proportions make it easy to fit a table for eight or more.
Tall windows keep things bright, and the proximity to both kitchen and patio means you can host dinner parties without feeling removed from the action.

Kitchen
This kitchen does more than just look good. The oversized island, nearly eight feet long, is made for meal prep, homework, or casual breakfasts.
There’s plenty of counter space on both sides, plus storage everywhere you look. I appreciate how the design keeps the cook engaged with guests and family.
Stainless appliances fit right in with the modern styling, and you can easily picture friends gathered around the island with drinks while dinner finishes in the oven.

Pantry
Behind the kitchen, the walk-in pantry has deep shelves for bulk groceries, appliances, and all your kitchen gadgets.
There’s even a built-in section for larger items. Storage won’t be a concern here, with everything within arm’s reach when you need it.

Mud Room
Just off the garage, the mud room acts as a practical buffer between outdoors and in.
There’s a bench for pulling off boots, cubbies for backpacks and bags, and hooks for coats.
I like that the mud room connects directly to the kitchen, so groceries go straight from the car to the pantry with almost no hassle.

Powder Room
Adjacent to the mud room, the powder room is cleverly positioned for guests or anyone coming in from outside. The compact layout doesn’t feel cramped, and it’s an easy stop before entering the main living areas.

Garage
The attached garage, accessed through the mud room, is wide enough for two cars with extra storage along the edges.
The glass-paneled garage door lets in natural light, so the whole space feels less like a cave and more like an extension of the house.
There’s room here for bikes or seasonal gear, too.

Laundry
Beside the master suite, the laundry room is designed for efficiency. You’ll find washer and dryer hookups, countertop space for folding, a built-in sink, and a dedicated storage closet for supplies.
It’s out of the way but close enough to the bedrooms to make laundry less of a chore.

Master Suite
The main-level primary suite is a true retreat, positioned apart from the rest of the house for extra privacy.
You enter through a small hallway, which helps reduce noise from living areas. Inside, the bedroom has large windows for morning sun and enough space for a king bed and a seating area.
I think the nine-foot ceiling adds a relaxing, airy feel.

Walk-In Closet
Through a separate door, the walk-in closet offers real space. There’s hanging space, shelving, and plenty of room to organize your wardrobe.
With direct access to both the bedroom and the laundry, daily routines become much more convenient.

Master Bath
The master bath has a soaking tub, oversized shower, and two separate vanities. Daylight pours in through a well-placed window, and there’s even a private water closet for extra comfort.
The design encourages you to slow down and recharge.

Stairs
Located near the entry and great room, the staircase is open and filled with light. It connects all three levels and feels like an experience in itself rather than just a way to get from one floor to another.
Now, let’s head upstairs and see how the upper level balances privacy, play, and flexibility.

Loft
At the top of the stairs, you come across a loft space that could serve so many purposes.
Maybe it’s a reading nook, a spot for a home office, or a chill-out zone for kids.
The loft overlooks the great room below, so you’re never completely separated from the rest of the household.

Bedroom 2
To the right, Bedroom 2 is large enough for a queen bed and a desk, with a big window overlooking the front. There’s a full closet and a private bath just next door, making it a great option for guests or an older child who wants a bit of independence.

Safe Room
Next to Bedroom 2, you’ll notice a safe room, which is a unique feature that adds a layer of security.
You can use it to store valuables or as a storm shelter. I think it’s a thoughtful detail for anyone who values extra protection.

Mechanical Room
Beside the safe room, the mechanical room keeps essential systems out of sight but easy to access. You don’t have to give up valuable storage space elsewhere, and it’s convenient for maintenance.

Media Room
Across the hall, the media room stands out as a dedicated space for movies, games, or watching the big game with friends.
You’ll find built-ins for media equipment and storage, along with double doors that open onto a private deck.
I could see this easily becoming everyone’s favorite hangout spot.

Deck
The private deck off the media room is perfect for a breath of fresh air between gaming sessions or movie marathons. It’s just the right size for a pair of loungers or a small bistro set.

Bedroom 3
On the opposite end of the upper floor, Bedroom 3 has its own vibe with a generous footprint and big windows. There’s a full closet, easy access to a shared bath, and it sits quietly at the end of the hall, offering a bit of separation.

Bedroom 4
Next to Bedroom 3, Bedroom 4 mirrors its size and feel. Both bedrooms share a hall bath with double sinks, making morning routines smoother for siblings or guests.
These rooms work well for kids, guests, or even as a hobby space.

Linen Closet
A shared linen closet sits between the upstairs bedrooms, right where you need it for extra bedding, towels, and supplies.

Covered Deck
Centered on the upper floor, a second covered outdoor space extends your living area into the open air.
Overlooking the backyard and patio below, this deck is great for quiet mornings or hosting a sunset happy hour.
The roof cover means you can use it no matter the weather.
Let’s head down to the lower level, where things feel more relaxed and playful.

Family Room
Downstairs, the family room is spacious and adaptable. You can host game nights, enjoy movie marathons, or just relax on a quiet Sunday afternoon.
Built-in shelving provides display space for games, books, or family photos. The layout flows nicely into the rest of the lower level, so it never feels closed off.

Table Area
Right next to the family room, a distinct area marked “Table” is flexible for puzzles, board games, or homework. I like the idea of using it as a second dining spot for casual pizza nights.

Bar
A full bar area sits nearby, with shelving for glassware and a niche for wine bottles.
There’s a counter for mixing drinks or serving snacks, and even a small sink for easy clean-up.
It’s perfect for entertaining on game days or unwinding after work.

Bedroom 5
On the lower level, Bedroom 5 is right by a full bath, making it a comfortable guest suite or a private space for a teenager. The closet is roomy, and a nearby linen closet keeps towels and bedding close at hand.

Bathroom
Just outside Bedroom 5, you’ll find a full bath with a shower. This setup is ideal for guests or anyone using the downstairs spaces.
The location feels private but remains convenient for all main lower-level hangouts.

Storage
The lower level also includes a dedicated storage room. If you need space for holiday decorations, sports gear, or just the odds and ends of busy family life, there’s plenty of room here to stay organized.

Exercise Room
At the far end of the lower level, the exercise room is genuinely spacious and ready for a home gym setup.
There’s enough space for cardio equipment, free weights, and maybe a yoga mat in the corner.
It’s a dedicated spot to focus on health and wellness without ever having to leave home.

Mechanical Room
Another mechanical room sits on this floor, keeping things running smoothly and out of the way. It’s simple to access for maintenance without interfering with your daily routine.
With three full levels, a mix of private retreats and vibrant gathering spots, and outdoor spaces that invite you to relax, this home is ready for whatever your day brings.
You might host a lively dinner party, enjoy a quiet night on the upper deck, or spend a weekend moving between the media room and the patio.
I love how every space feels thoughtfully designed—not just for today, but for many tomorrows to come.

Interested in a modified version of this plan? Click the link to below to get it from the architects and request modifications.
