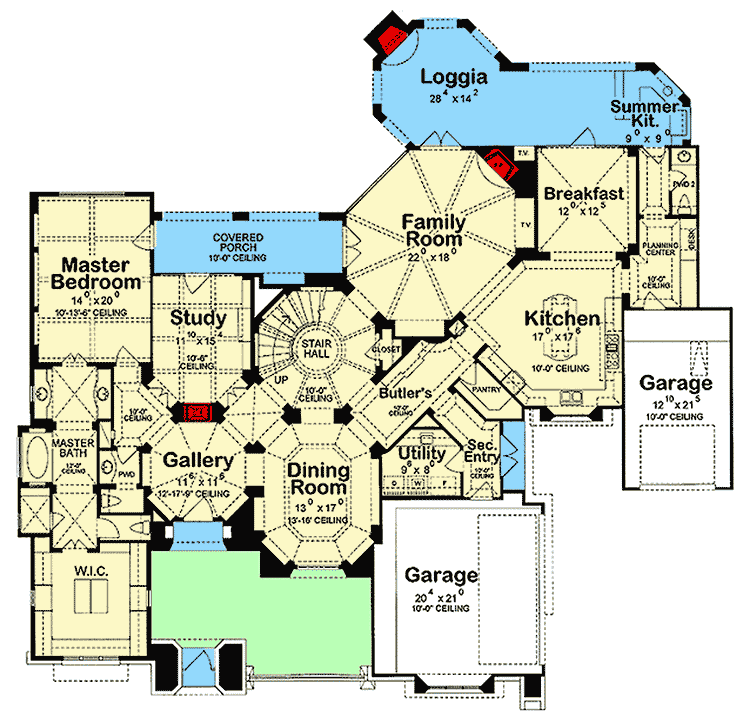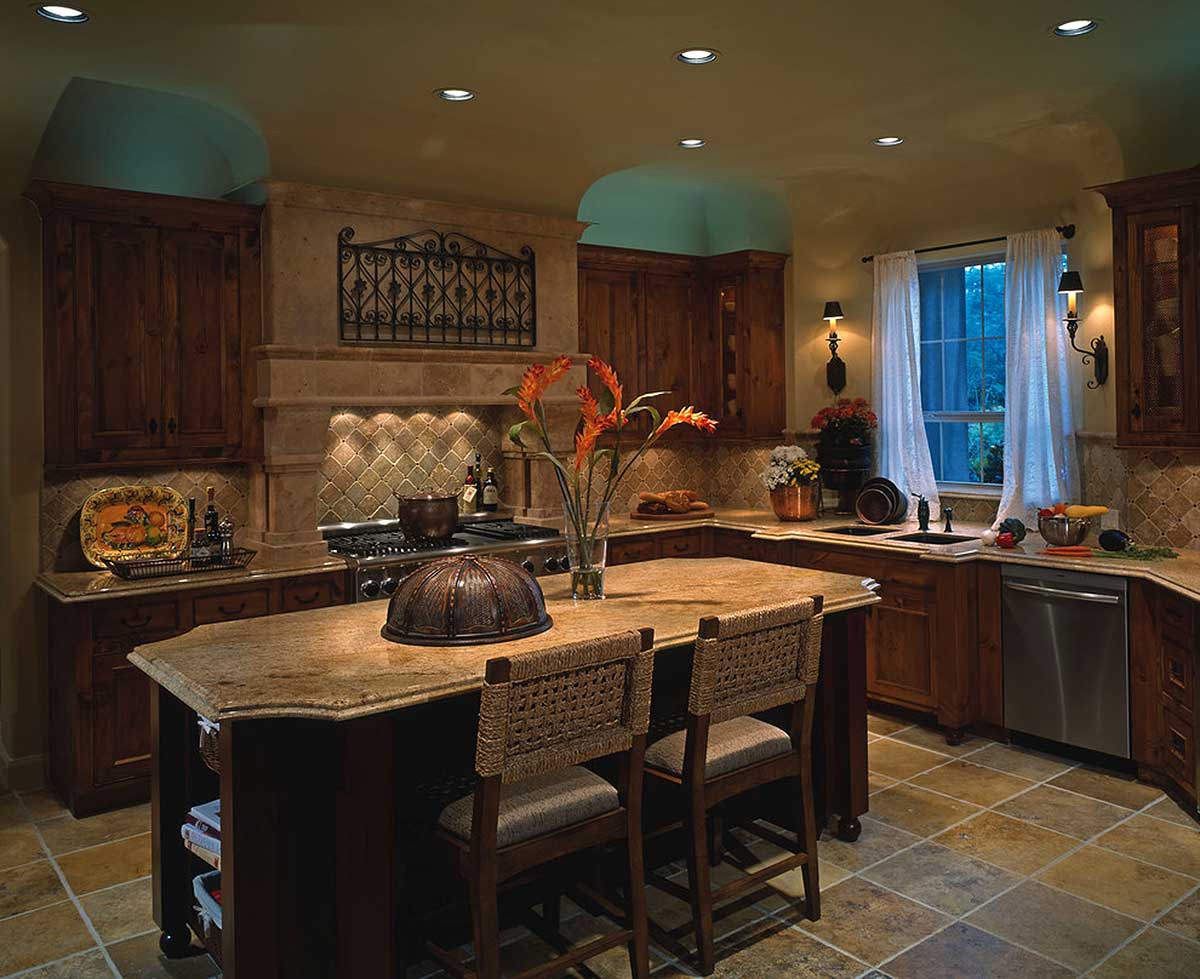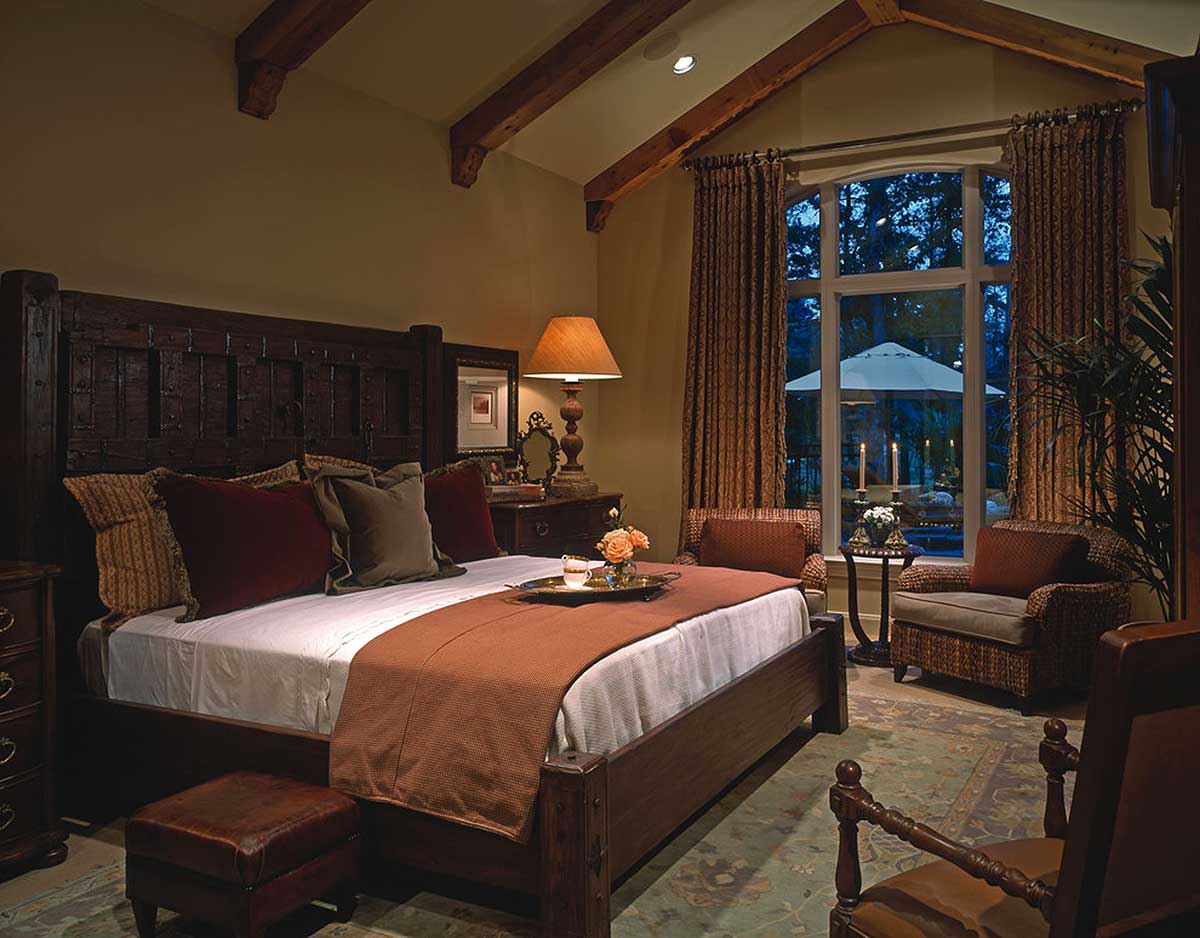
There’s something instantly captivating about a Mediterranean home that manages to feel both grand and relaxed the moment you arrive.
This two-story, 4-bedroom design wraps you in its Tuscan-inspired details, from the warm mix of stucco and stone outside to a thoughtful layout that covers nearly 4,719 square feet.
Generous rooms, a spiral staircase, and seamless indoor-outdoor living are just the beginning. Let’s step through the front door and explore every corner—from the sunlit loggia to the private upstairs retreat.
Specifications:
- 4,719 Heated S.F.
- 4 Beds
- 3.5+ Baths
- 2 Stories
- 3 Cars
The Floor Plans:


Gallery
The entry sets the stage right away. When you walk through the front door, a wide gallery welcomes you with high ceilings and sunlight streaming in.
There’s room here for artwork or a console table, so it feels like an inviting entrance, not just a basic hallway.
This area branches off in several directions and serves as the main hub that connects shared living spaces with the more private rooms.

Dining Room
To one side, the dining room feels just secluded enough for privacy, yet it’s still open for gatherings.

It’s spacious, with enough room for a table that seats eight or more. Rich wood and soft, earth-toned accents would fit right in here.
I like how the dining room is close to the kitchen and butler’s pantry. That makes it easy to serve dinner and stay connected to what’s happening elsewhere during a party.
Butler’s Pantry
Between the kitchen and dining room, the butler’s pantry offers valuable prep space. It’s perfect for staging meals, storing fine dishes, or even setting up a coffee bar.

There’s a walk-in pantry here as well, which makes daily organization so much easier. Everything you need for hosting is right at your fingertips.
Kitchen
Step into the kitchen, and you’ll notice warm wood cabinets, a generous island, and a welcoming U-shaped layout.
The island has bar seating for casual breakfasts or hanging out with friends while you cook.
Stone-tiled backsplash and granite countertops complete the Mediterranean vibe, and there’s plenty of space for both weeknight dinners and holiday feasts.
The kitchen opens directly to the breakfast nook and family room, becoming the main gathering spot for everyone.

Breakfast
Next to the kitchen, the breakfast area is designed for easy mornings and relaxed meals.
Large windows let in lots of light. You can imagine sitting here with coffee, watching the day begin, while the view out to the backyard and loggia draws your attention outside.

Family Room
The family room really stands out, both in size and feel. It features soaring ceilings and oversized arched windows that make a statement and create an inviting atmosphere.

A stone fireplace anchors one wall, while the seating area is perfect for movie nights or relaxing by the fire.
I love how open this room is, especially with the two-story ceiling. It makes the whole space feel bigger and more connected to the rest of the house.
Loggia
Just past the family room, you step onto the loggia, which extends your living space outdoors.
This covered area is spacious, with stone floors and arched openings that make it perfect for year-round entertaining.
You might find yourself grilling, dining outside, or just lounging by the pool, spending plenty of time here throughout the seasons.

Summer Kitchen
In one corner of the loggia, the summer kitchen adds a practical touch that’s perfect for backyard gatherings.
There’s space for a grill, prep counter, and shaded seating. Evenings spent here feel like a mini vacation, especially since the patio and pool are right nearby.

Covered Porch
Back inside, the covered porch off the gallery connects indoor and outdoor living. It’s sheltered and ideal for relaxing with a book or a glass of wine.
This porch also leads directly to the master suite, giving you extra privacy.

Master Bedroom
The master bedroom is set apart from the other bedrooms, creating a peaceful retreat. With vaulted ceilings, exposed beams, large windows, and enough space for a sitting area, this suite feels luxurious.

There’s plenty of room for a king bed, comfortable chairs, and personal touches that make it your own private getaway.
Master Bath and Walk-In Closet
Connected to the master suite, the master bath feels like a spa. You’ll find a soaking tub, separate vanities, and a walk-in shower that combine comfort and function.
The walk-in closet is spacious enough for even the most ambitious wardrobe, plus there’s room to add built-in shelving or a dressing island if you like to customize your storage.

Study
The study sits near the master suite, providing a quiet spot without feeling isolated. This office space is cozy, anchored by a stone fireplace and surrounded by built-in cabinetry.

I think it’s the kind of room where you’d actually want to work or read.
The warm finishes and peaceful setting make it easy to focus or unwind.
Powder Room
For guests, the powder room is easy to reach from the gallery and main living spaces. Its location is thoughtful, offering privacy without making guests wander through the house.

Utility Room
Near the garage and secondary entry, the utility room takes care of laundry and other household tasks.
There’s room for a washer, dryer, extra storage, and even a utility sink. This setup is practical and keeps chores out of sight.

Sec. Entry
Just off the garage, the secondary entry is perfect for families coming and going. You can drop shoes, bags, or groceries here before heading further inside.
I appreciate this kind of “back hall” setup because it really helps keep the main entry neat and organized.

Garage
On this side of the house, two large garages provide all the space you need.
One is oversized—great for storing bikes, tools, or a small workshop. The other offers extra parking, which is handy for both family and guests.
Covered access keeps you dry when it rains, and there’s plenty of room for all your gear for outdoor adventures.

Stair Hall
At the center of the house, you’ll find the spiral stair hall. Its elegant curves and open design naturally draw your eyes upward and invite you to explore the next level.
Natural light streams in from above, giving this staircase real architectural presence.
Let’s head upstairs to see the private bedrooms and bonus rooms.

Upper Hall and Open Below
At the top of the spiral staircase, an open area looks out over the family room below.
This space connects all the upstairs bedrooms and bonus rooms. I think the view down into the great room really helps tie both floors together and makes everything feel unified.

Bedroom 2
Bedroom 2 is located at the far end of the hall. It’s spacious, with a walk-in closet and a private bath.
A large window brings in plenty of morning light, making this a comfortable space for a teen, guest, or live-in relative who prefers some separation from the other rooms.

Bedroom 3
Bedroom 3 is just as roomy, with its own walk-in closet and private bath. The shape of the room means you could add a desk or reading nook by the window, and there’s enough closet space for any wardrobe.

Bedroom 4
Bedroom 4, near the top of the stairs, has a walk-in closet and its own bathroom with a tub and extra storage.
This arrangement is great for families or regular guests. Everyone gets their own private retreat, so there’s no fighting over bathrooms in the morning.

Game Room
The game room upstairs opens up lots of possibilities. With high ceilings and space for a pool table, sectional, or even a home theater, this room is all about fun.
There’s a dedicated TV nook, and you can easily imagine movie nights or game days flowing out onto the nearby balcony.

Balcony
The balcony connects directly to the game room and overlooks the backyard and pool. It’s big enough for a table and chairs, offering a quiet place to enjoy the sunset or sip coffee in the mornings.
The view of the loggia and outdoor living spaces really brings home that sense of resort-style living.

Baths and Storage
Each upstairs bedroom comes with its own bathroom, so everyone has comfort and privacy. There’s extra linen storage in the hallway for towels and bedding.
I appreciate how this layout means no one has to wander the hall in a towel—small touches like this make daily life more convenient.

2-Story Family Room (View From Above)
From the upper hall, you can look down into the family room and see the dramatic effect of the two-story ceiling and tall windows. This perspective gives you a real sense of the home’s generous scale and how all the main living spaces connect visually and physically.
As you make your way back down the spiral stairs, it’s clear that every space in this house has been thoughtfully connected.
The indoor and outdoor living areas flow together naturally, while the quiet retreats give you privacy when you want it.
I really love how the generous, light-filled rooms make this home feel both functional and inviting.
If you picture lively gatherings or quiet evenings, this Mediterranean haven offers spaces that make every day feel a little bit special.

Interested in a modified version of this plan? Click the link to below to get it from the architects and request modifications.
