
This Tuscan-influenced floor plan immediately draws you in with its beautiful balance of private and public spaces connected by a thoughtfully designed great room and foyer. With its parallel wings, it offers a harmonious blend of functionality and style.
As I walk you through this home, you’ll see how it provides a wonderful environment for both relaxation and entertainment.
Specifications:
- 3,474 Heated S.F.
- 4 Beds
- 4.5 Baths
- 2 Stories
- 2 Cars
The Floor Plans:
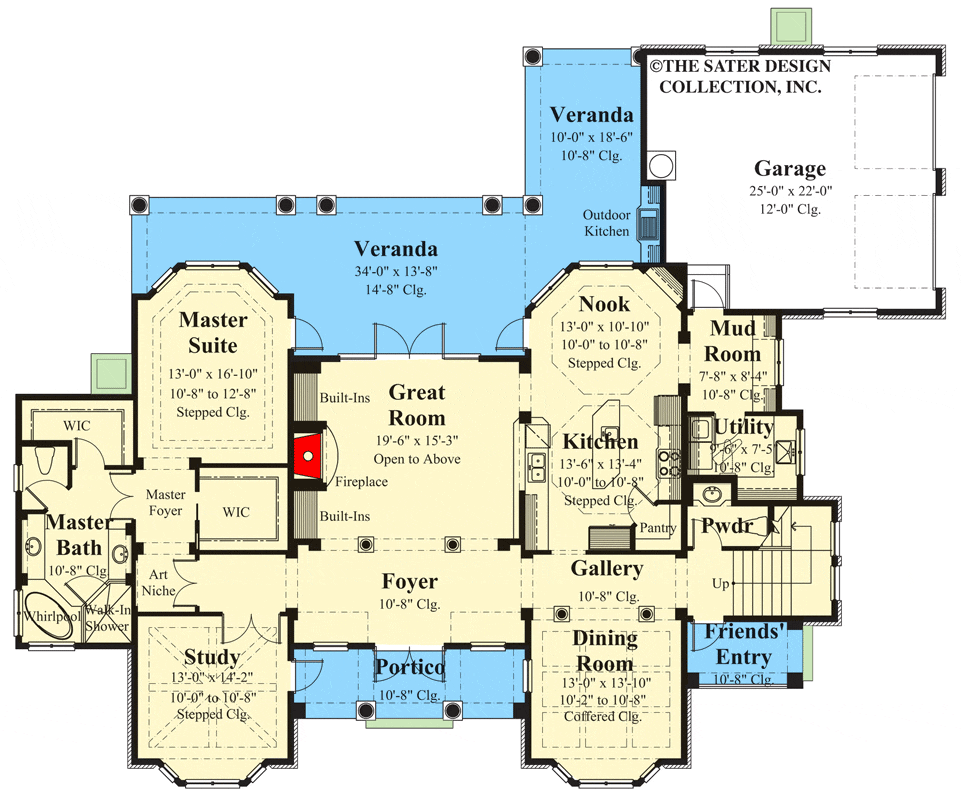

Great Room
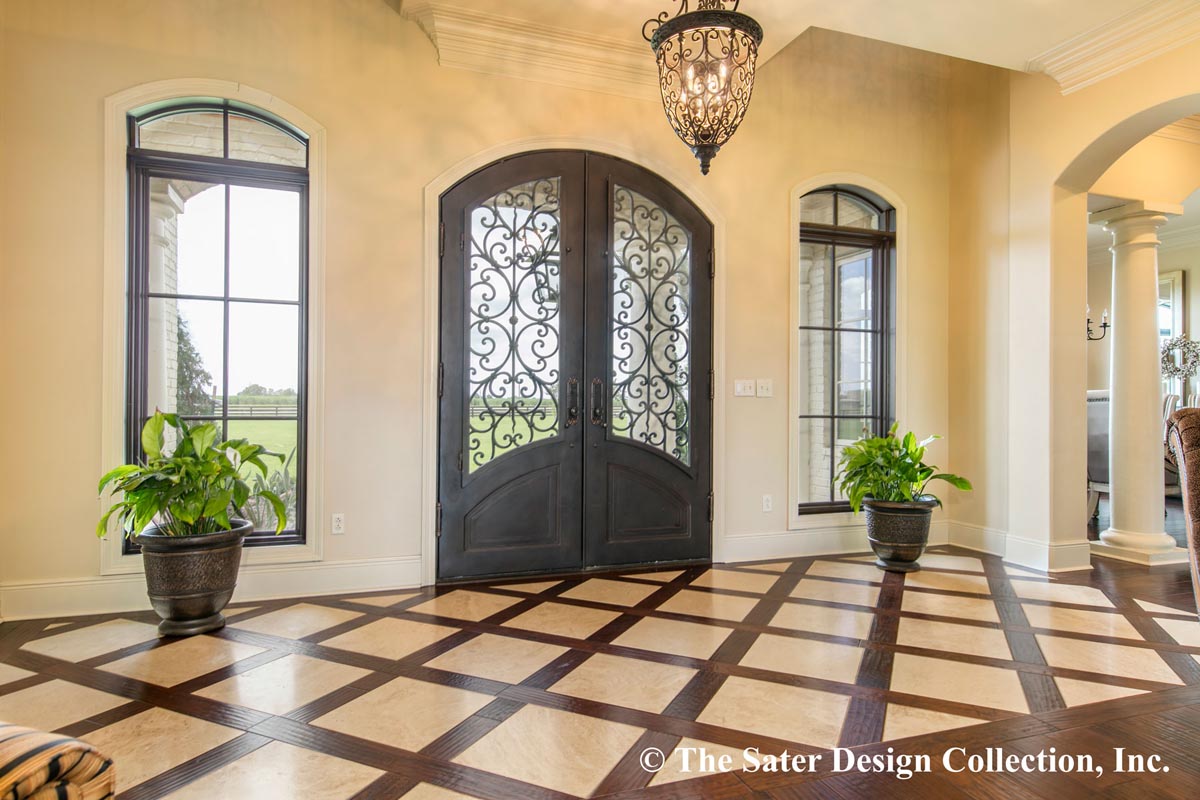
As you step into the great room, you’re greeted by a spacious zone that functions as the heart of the home. The extended-hearth fireplace here is a standout feature, sharing its warmth and beauty with the surrounding living areas. You can imagine cozy evenings spent by the fire, with the room’s high ceilings adding a sense of openness.
Built-ins add versatility, perfect for displaying cherished items or storing everyday essentials.
Kitchen and Morning Nook
Adjacent to the great room is a gourmet kitchen that any home cook would fall in love with. It’s thoughtfully designed with a functional layout and plenty of counter space.
The morning nook offers a charming spot for casual meals, bathed in natural light thanks to its windows. The pantry is a practical addition, providing ample storage for bulkier kitchen items, which I find extremely useful for maintaining an organized space.
Dining Room
The formal dining room, accessible from the gallery-style foyer, features a coffered ceiling that adds an element of sophistication.

It’s a wonderful setting for hosting dinners and special occasions. If you love entertaining, this space would perfectly accommodate your needs.
Yet, if you prefer a more informal dining setup, it might inspire ideas for transforming or reimagining the space.
Mud Room and Utility Room
Moving on, you’ll find the mud room, which offers practical value for busy households.
It connects seamlessly to the two-car garage, helping to keep things tidy and organized. Nearby, the utility room is a functional space perfect for laundry tasks, with enough room to sort and fold clothes.
I always appreciate the convenience of having utility areas well-placed within a home’s layout.
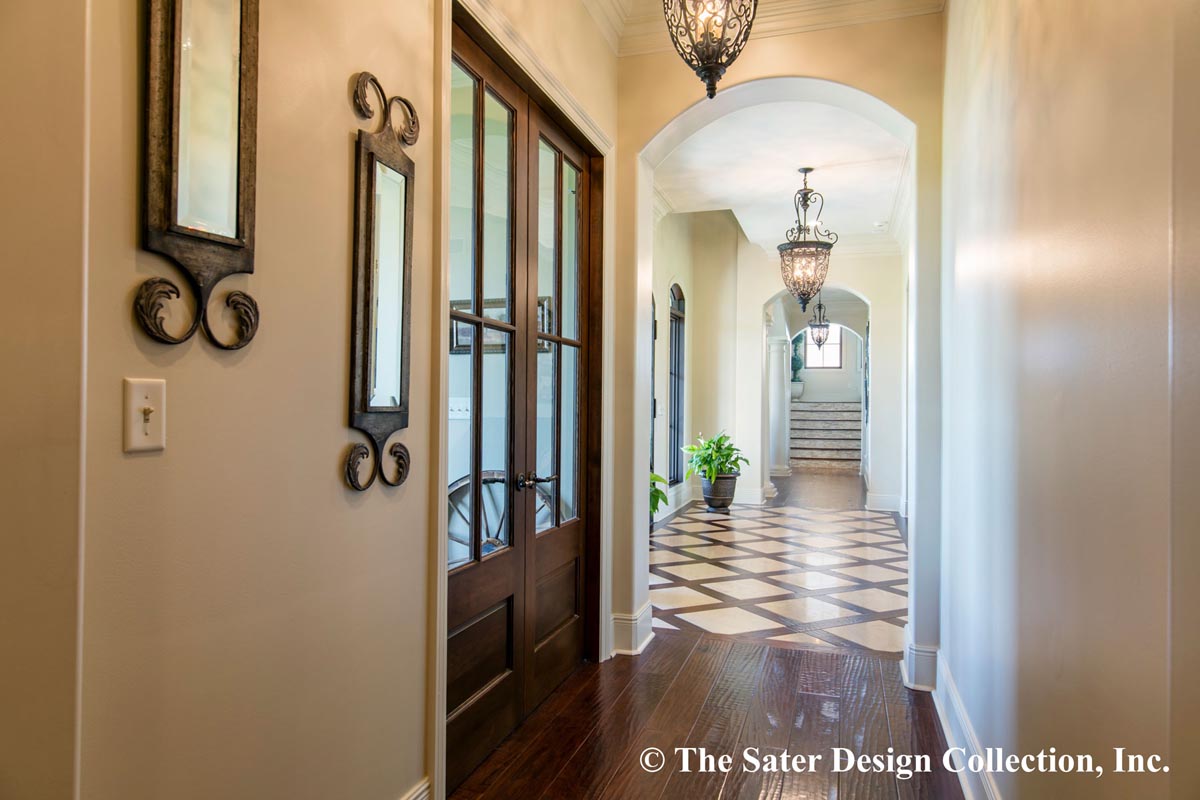
Master Suite
On the opposite side of the great room through French doors, lies the luxurious master suite. This private retreat boasts two large walk-in closets—not only is it spacious, but it also offers ample storage. The master bath is designed for relaxation, complete with a large spa tub and a corner walk-in shower. For me, the versatility of having both bathing options is a key comfort feature.
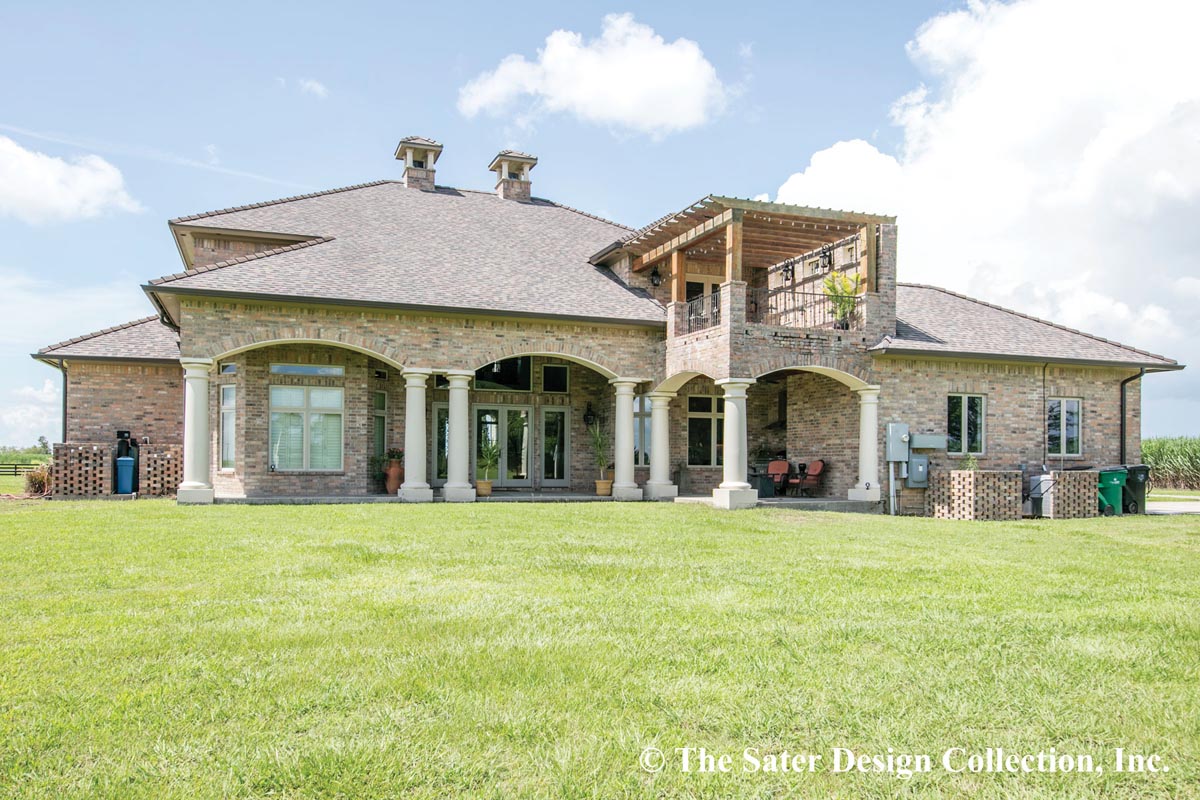
Study
A study, positioned near the master suite, provides an ideal environment for work or quiet reflection at home.
It’s versatile enough to adapt to your needs—whether it becomes your home office, a library, or even a hobby room. The proximity to the master suite highlights the thoughtful design employed in this plan to balance personal and shared spaces.
Veranda
Spanning the back of the house is a large veranda, an excellent space for enjoying the outdoors. Whether you envision it furnished with cozy seating for morning coffee or as a gathering spot for family barbecues, it nicely expands your living area into the outdoors.
The addition of an outdoor kitchen adds to its appeal, making outdoor entertaining effortless.
Friends’ Entry
An additional feature is the friends’ entry, which offers a charming and practical way for guests to enter the home without crossing through the main entrance. This can be especially useful for families that host frequently, ensuring the main living areas remain undisturbed.
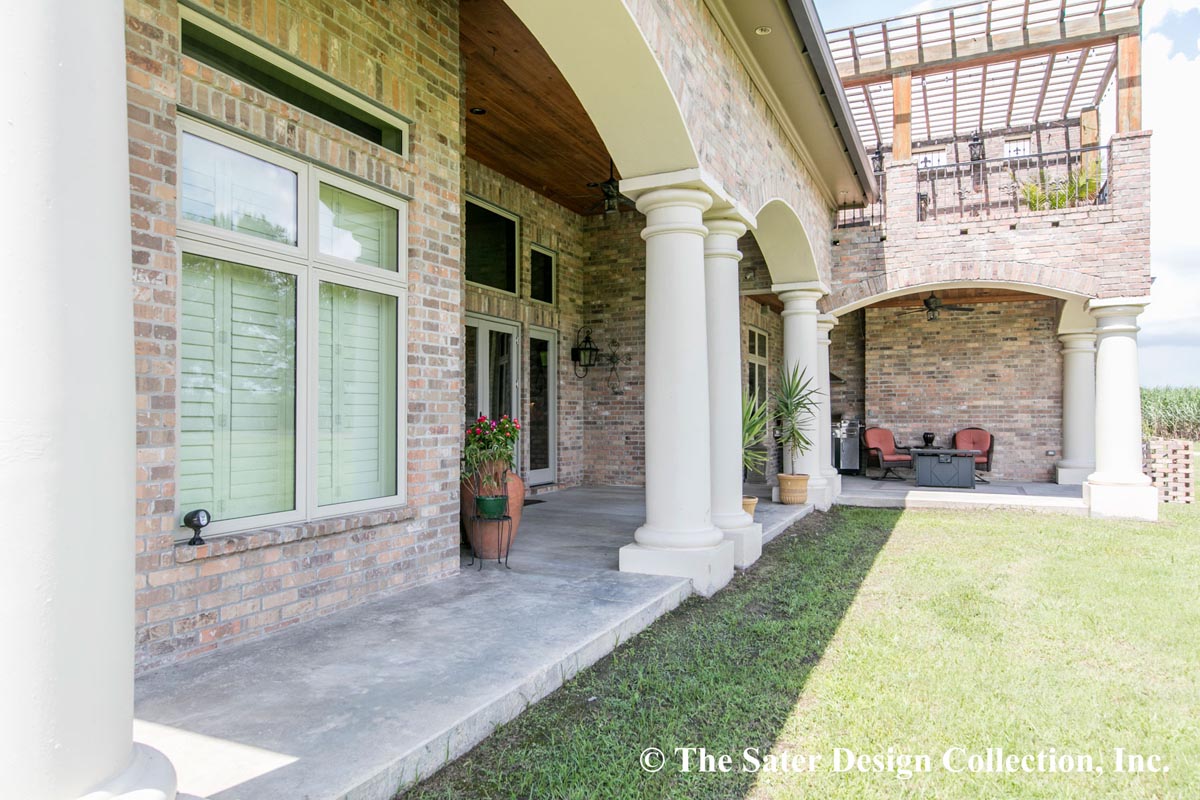
Upper-Level Loft and Sun Porch
Ascending to the upper level, you’ll find a loft area that overlooks the great room. This space serves as a central hub connecting the additional bedroom suites.
If it were me, I’d consider using this loft as a cozy reading nook or a small entertainment area, maximizing its open feel and connection to the level below.
The sun porch linked to the loft beautifully invites light in, creating a serene atmosphere. It’s a peaceful spot for relaxation or perhaps a small indoor garden.
Bedroom Suites and Guest Quarters
Both upper-level bedroom suites boast their own full bathrooms, offering privacy and comfort for family members or guests. Each suite could function well for teenagers desiring their own spaces or as lovely guest accommodations.
The guest suite stands out with its rear deck access, providing visitors a private outdoor retreat. The incorporation of built-in desks and bookshelves in this wing makes it adaptable for various uses, from guest quarters to a more permanent living space for extended family.
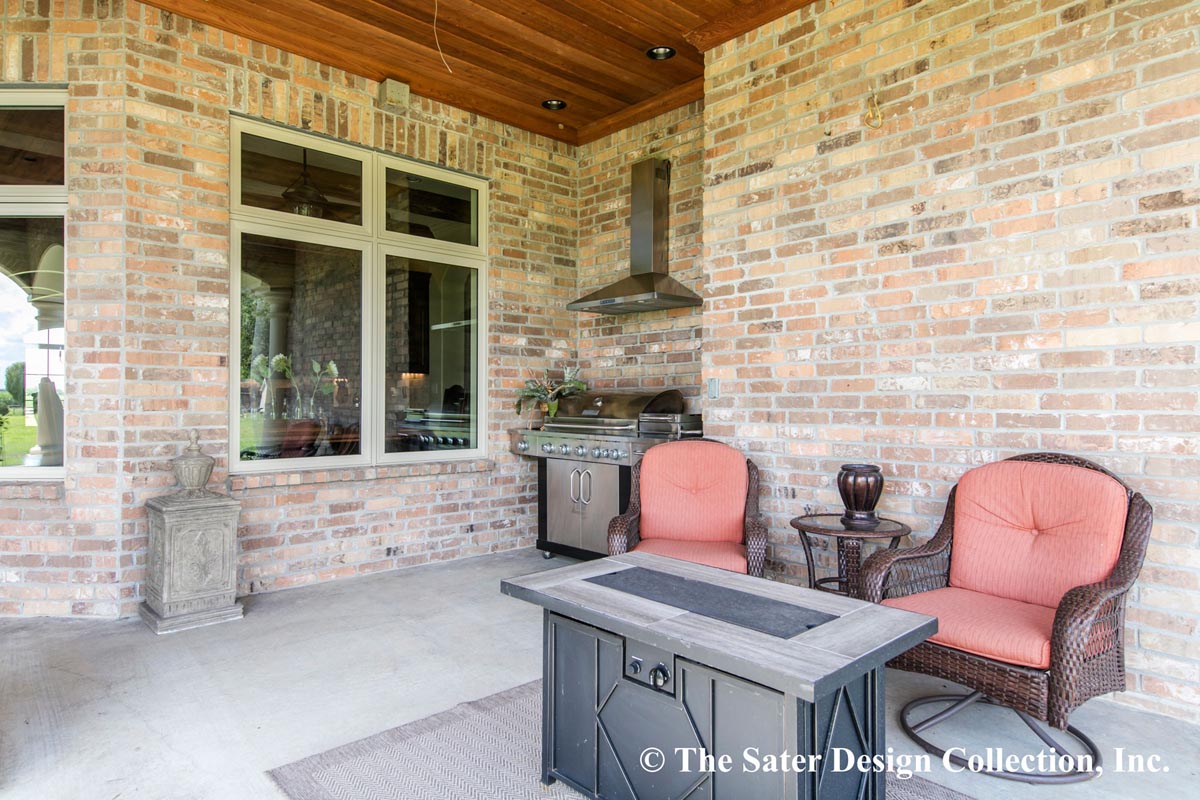
Interest in a modified version of this plan? Click the link to below to get it and request modifications.
