7-Bed Luxury Home Plan with 7-Car Garage – 6329 Sq Ft (Floor Plan)
When you first look at this extensive floor plan, you might feel a wave of excitement at the thought of customizing such a spacious and detailed home to suit your taste.

It’s evident that the people at Architectural Designs have spared no effort in creating a functional yet luxurious layout, ideal for a larger family or anyone who enjoys grandeur in their living space.
Specifications:
- 6,329 Heated S.F.
- 7 Beds
- 6 Baths
- 2 Stories
- 7 Cars
The Floor Plans:
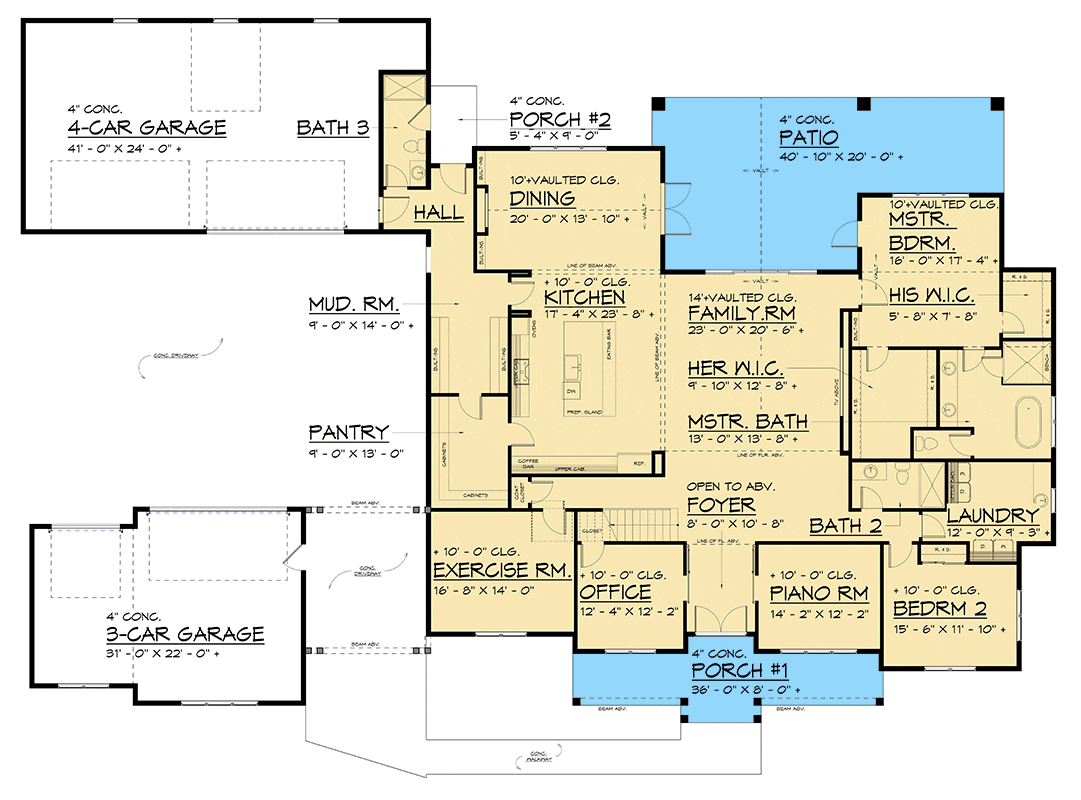
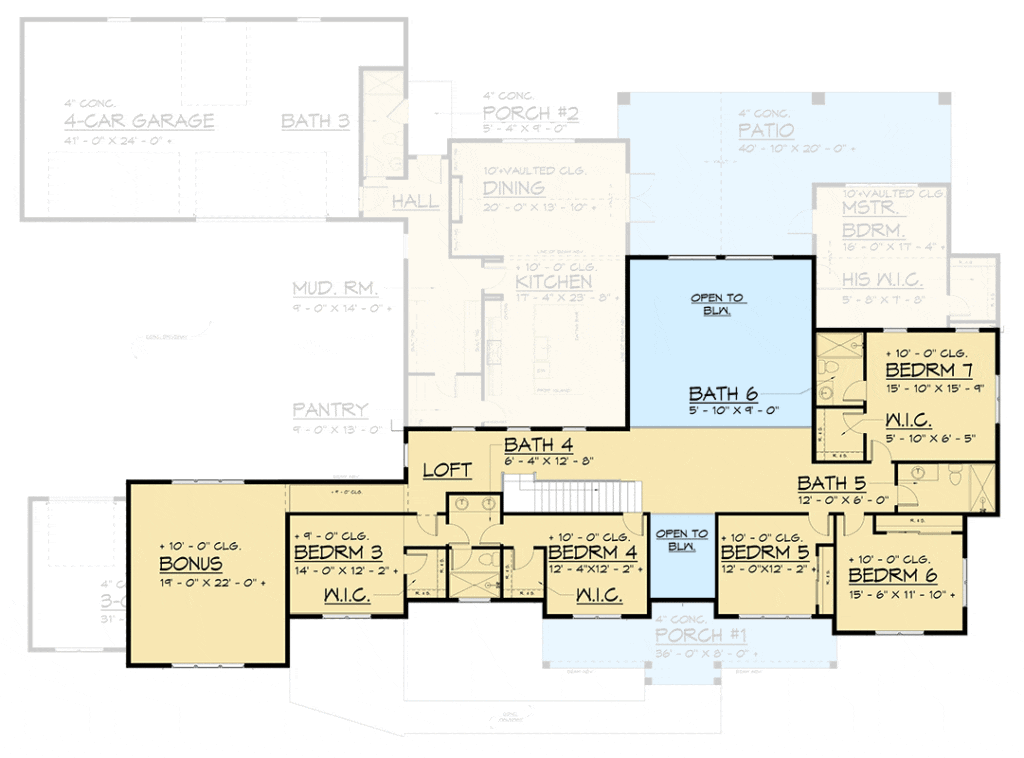
Entryway and Main Hall
Beginning at the entrance, you’re greeted with a grand foyer that immediately gives off a feeling of openness and sophistication.
I find that such an entryway sets the tone for the rest of the home—it’s welcoming yet majestic. To your right, you spot a formal dining room, perfect for dinner parties or festive gatherings.
Its proximity to the kitchen enhances functionality, as serving becomes a seamless task.
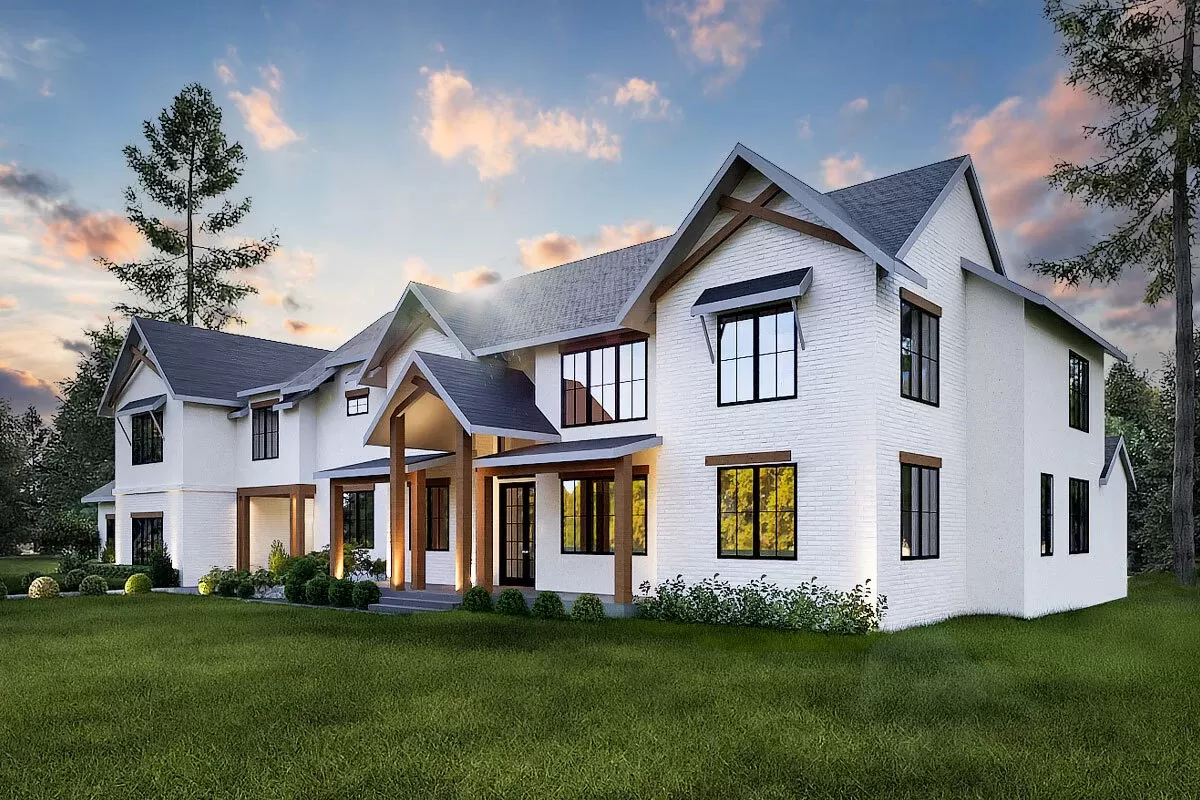
Kitchen
Moving deeper into the house, the kitchen is a chef’s dream with ample counter space and an island for additional prep area. You can imagine cooking your favorite meals while interacting with family or guests in the open-floor layout as it overlooks a spacious family room. Imagine entertaining here—the setup is ideal as it fosters engagement and connection.
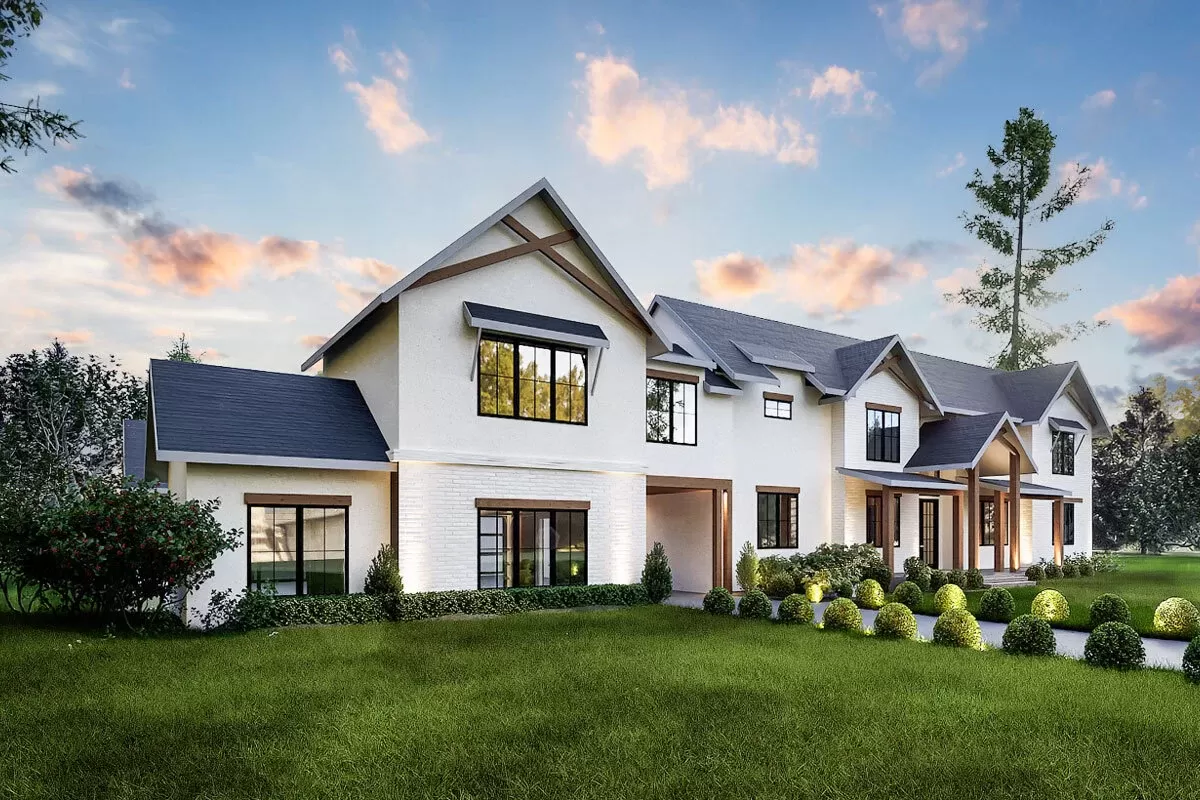
Family Room
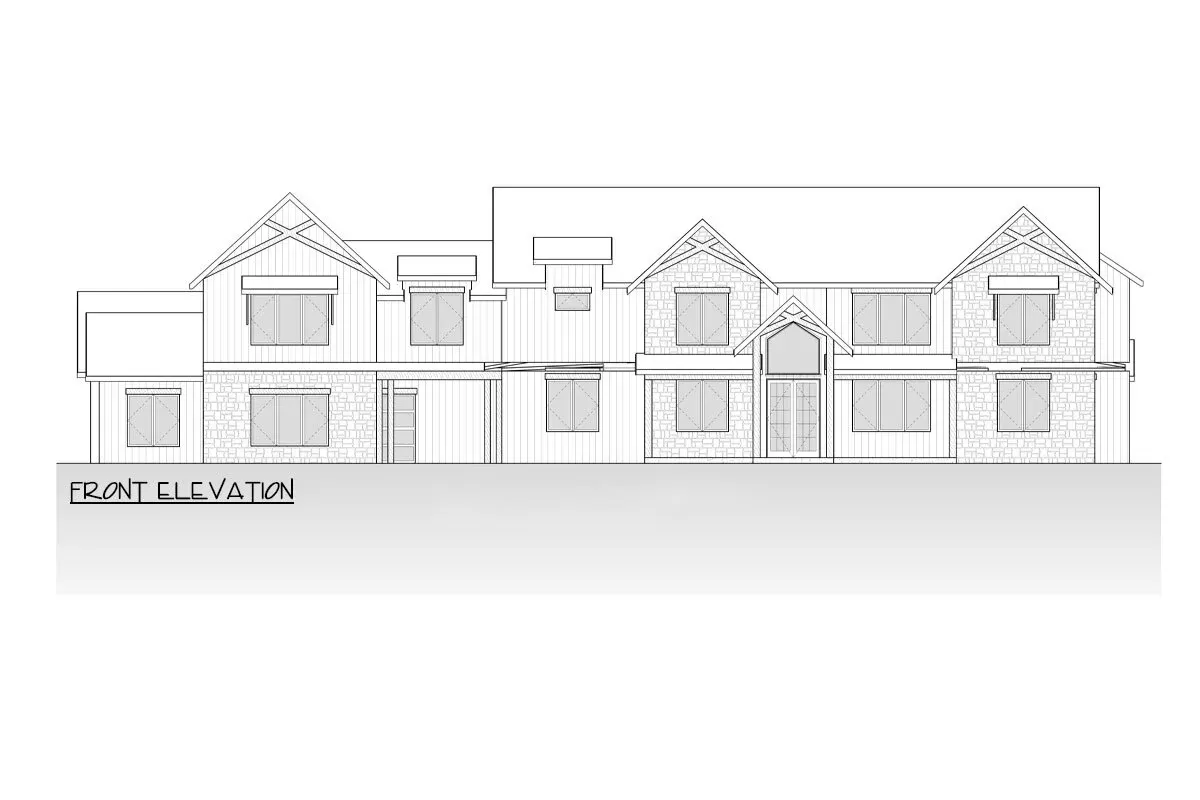
Adjacent to the kitchen, the family room with a cozy fireplace suggests a perfect spot for relaxing evenings.
The room’s large windows likely bathe the space in natural light during the day, making it airy and vibrant. If you’re someone who enjoys practical yet aesthetically pleasing designs, this area could be your haven.
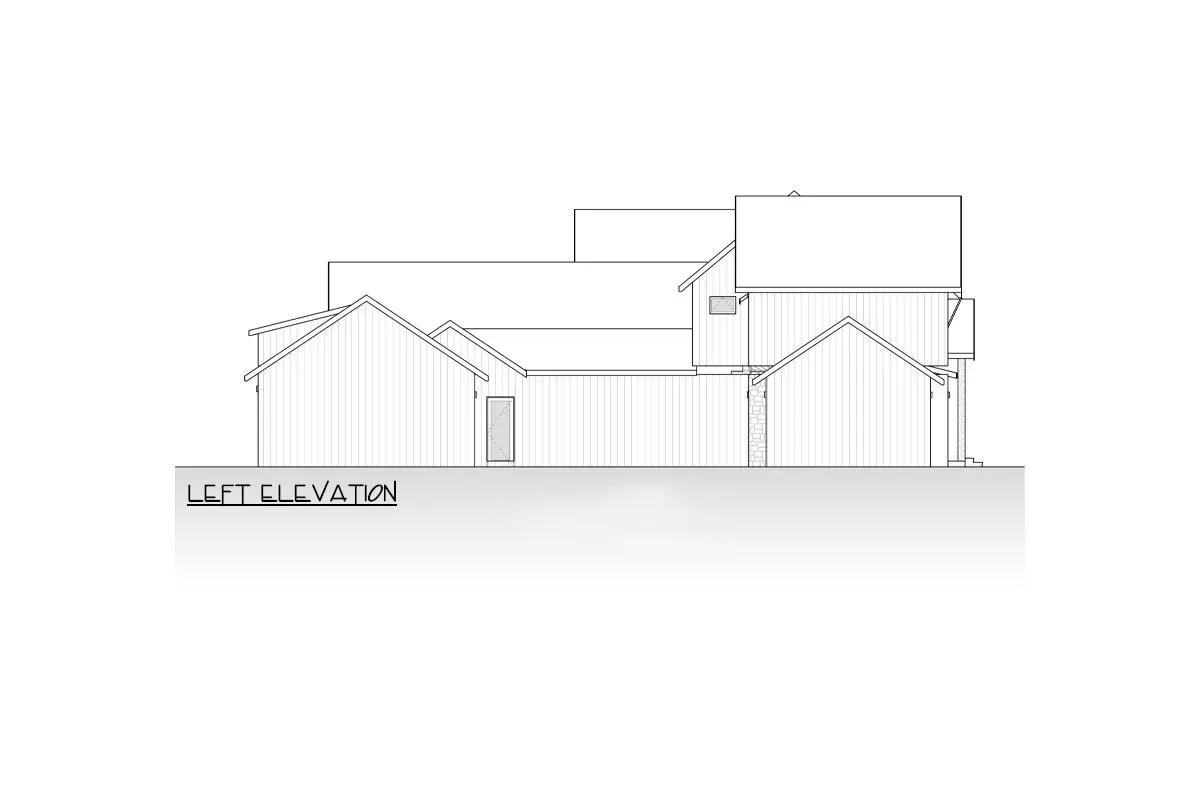
Master Suite
On the ground floor, the master suite is thoughtfully isolated from the other bedrooms, offering privacy and tranquility.
Spacious and well-appointed, it includes a large walk-in closet and an en-suite that promises a spa-like experience. My view is that any homeowner would appreciate this escape within their home—it’s almost like having a private retreat.
Additional Bedrooms and Bathrooms
Upstairs, the layout includes several more bedrooms, each with access to their own bathrooms—ideal for family members or guests who value their own space.
This separation ensures comfort, reducing noise and traffic in the personal areas.
How often do you find a home that balances communal and private spaces so well?

Special Features
The inclusion of a home office and a flexible room adds to the versatility of the space. Whether you work from home, need an area for hobbies, or want a playroom for kids, these rooms can be adapted to any requirement.
In today’s hybrid work era, this flexibility is invaluable.
Outdoor Living
The plan also emphasizes outdoor living with a covered lanai accessible from the family room. Whether it’s hosting summer barbecues or enjoying quiet mornings with a book, this space enhances the overall functionality of the house.
It’s easy to see how such a feature would be a major draw for potential builders.

Garage and Utility Areas
With a 7-car garage, storage and organization are evidently prioritized. This is not just a garage but a potential workshop or additional storage space for those who need it. Nearby, the utility and laundry rooms are placed conveniently to manage household chores efficiently.
Enhancements
If I were to suggest an enhancement, perhaps integrating more environmentally friendly features or smart home technology could modernize the house further. For example, solar panels or advanced home automation would not only meet current trends but also improve the home’s efficiency and appeal.
This house plan encourages you to imagine a life filled with comfort, style, and convenience. Its intelligently separated living areas, combined with communal spaces, offer both privacy and togetherness.
The adaptability of certain rooms ensures that this home can evolve with your life’s phases and needs. As you contemplate building a new home, envision how each corner of this layout could serve your lifestyle, adapting and responding to your needs over time.
Whether you’re looking to draw inspiration or ready to build, exploring further modifications might just make this perfect plan absolutely yours.
Interest in a modified version of this plan? Click the link to below to get it and request modifications
