Spacious New American Farmhouse Loaded Finished Lower Level – 6301 Sq Ft (Floor Plan)
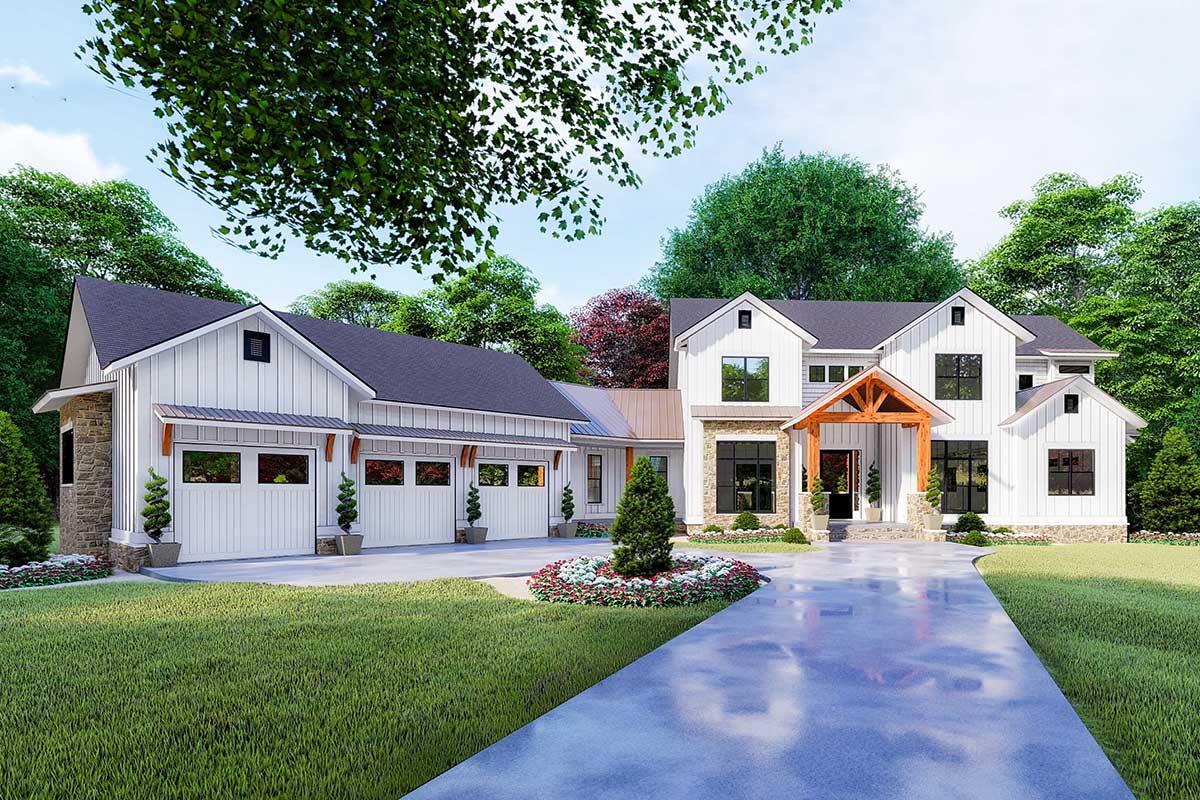
Stepping up to this modern farmhouse, the mix of white siding, natural stone, and timber beams instantly makes you feel welcome.
The clean lines out front catch your eye, though what really impresses me is the sense of space.
With three full levels, 6 bedrooms, and a wide range of living areas, this home is set up for easy family living and big get-togethers.
You’ll find cozy nooks, great spots for entertaining, and peaceful retreats as you make your way through each area.
Specifications:
- 6,301 Heated S.F.
- 6 Beds
- 5.5 Baths
- 2 Stories
- 3 Cars
The Floor Plans:
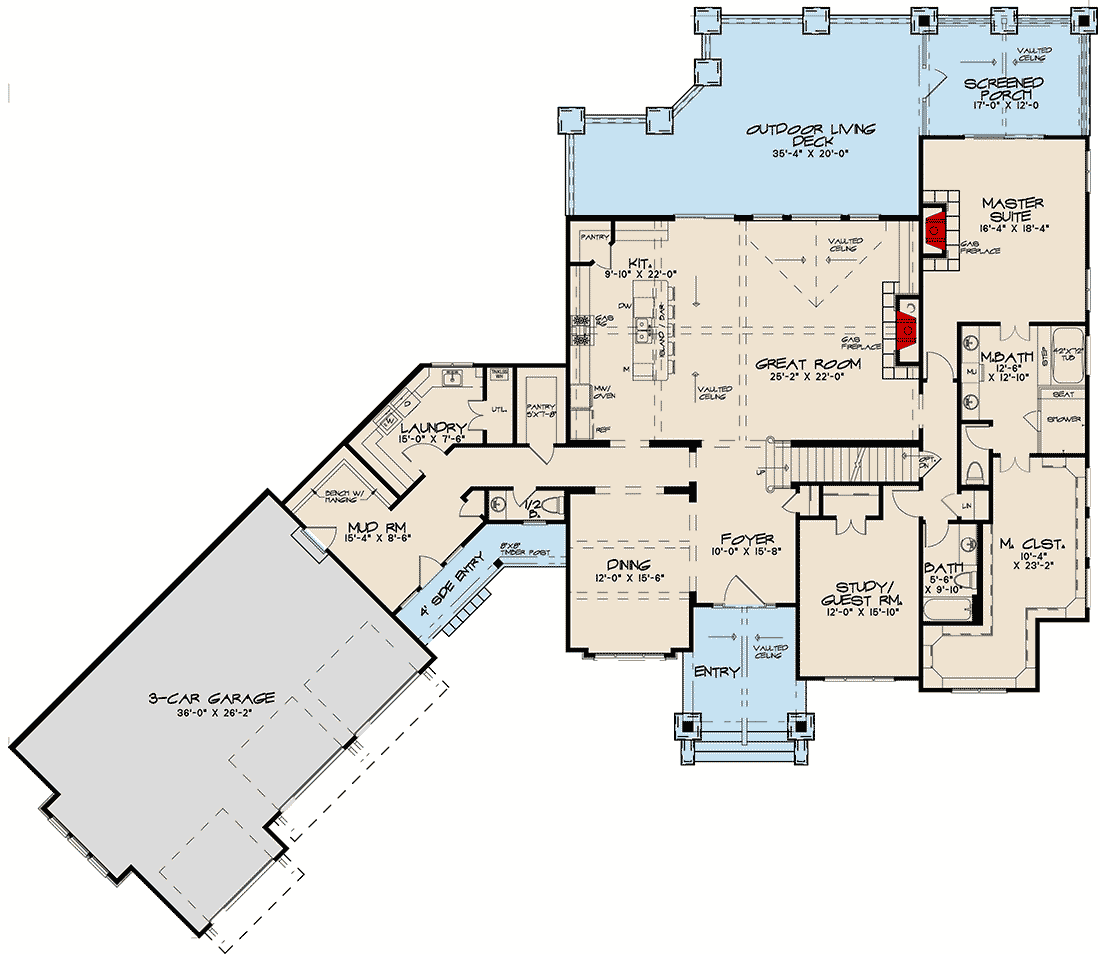
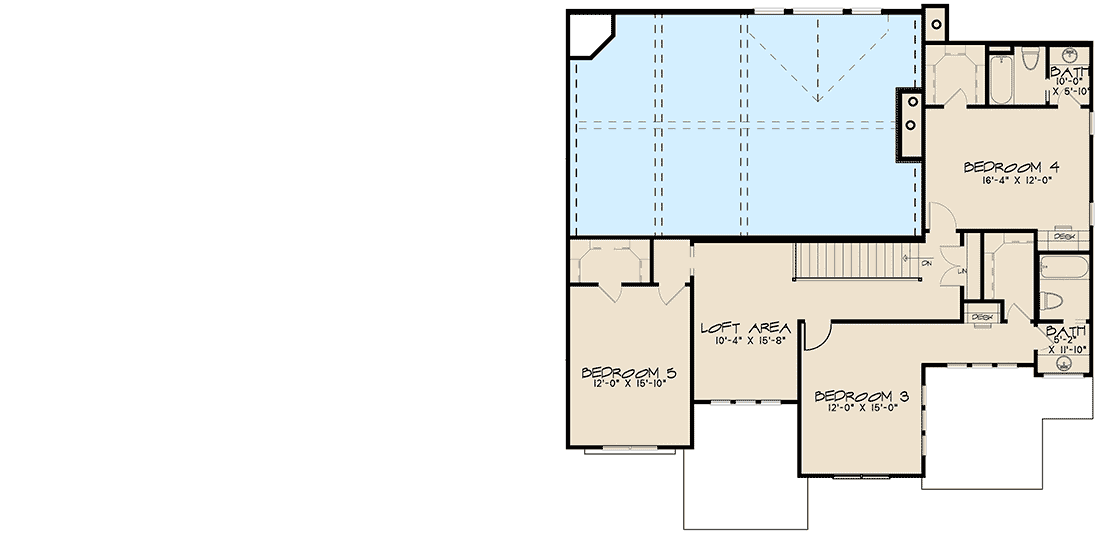
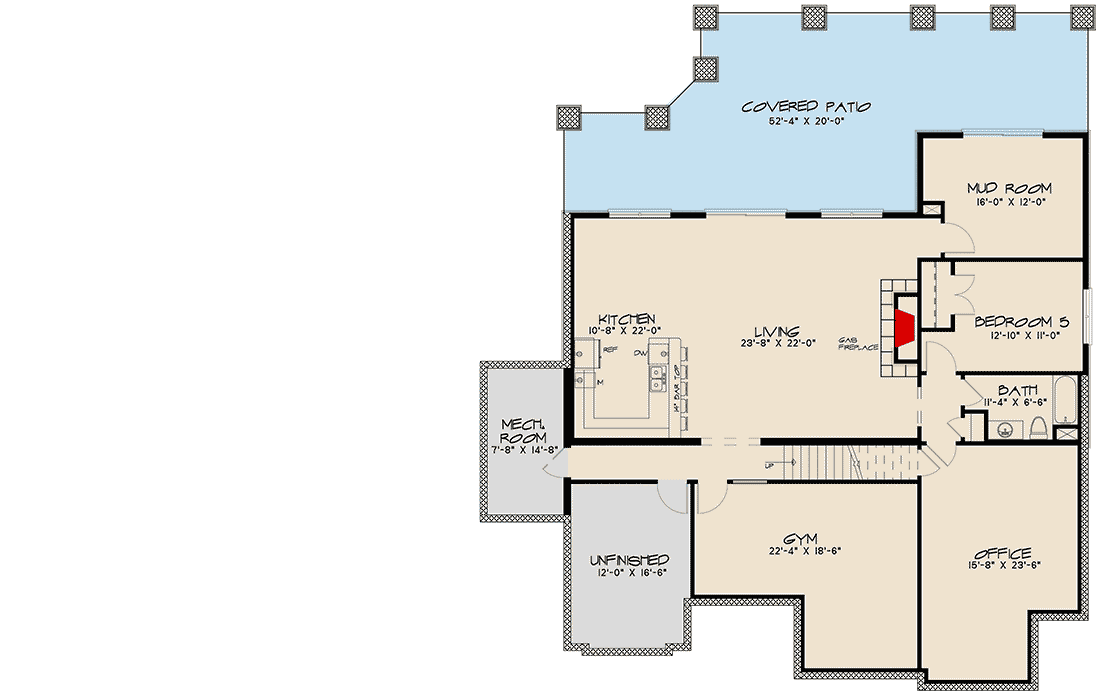
Entry
As you walk up to the front porch, those chunky timber beams stand out and set a warm mood.
The vaulted ceiling above the entry gives you an immediate sense of openness. Thanks to the glass in the front door, light pours into the spacious foyer.
Two hallways branch off from here, each leading you toward a different part of the home.
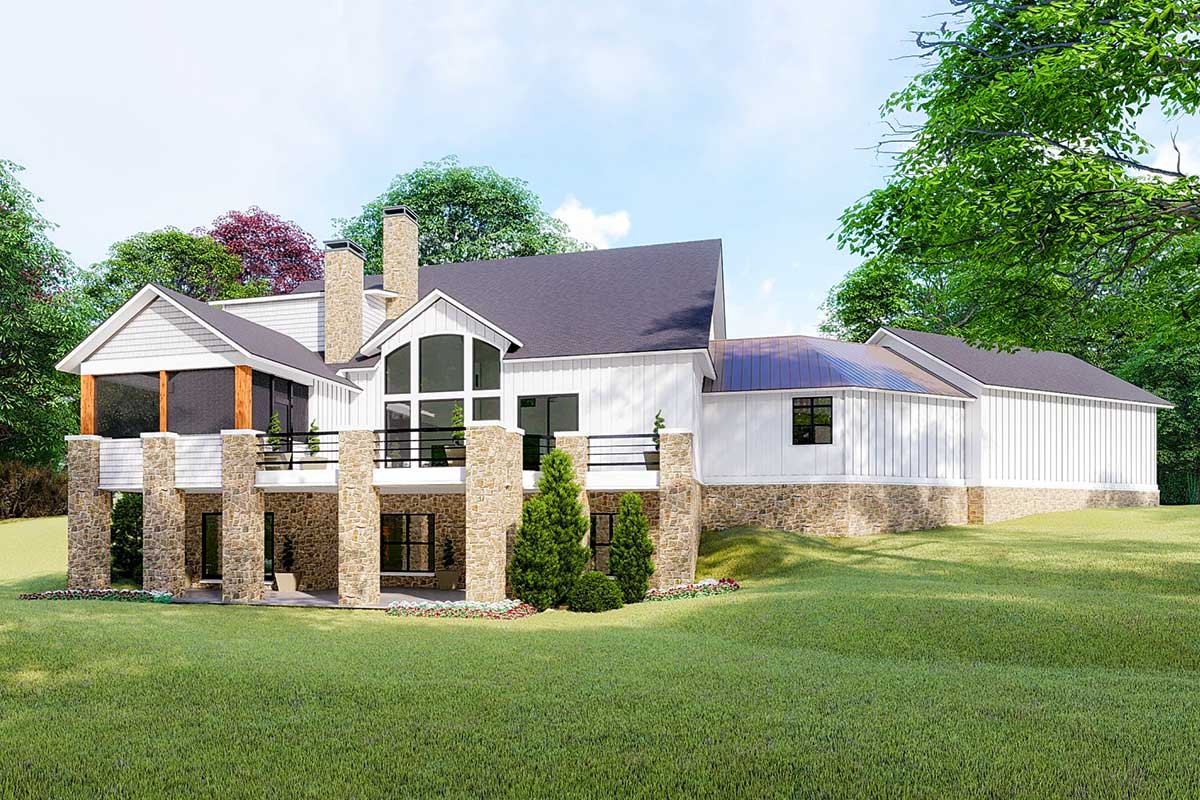
Dining Room
Just to your left after entering, the formal dining room is ready for everything from quick breakfasts to big holiday dinners.
It feels generous in size, and its location makes it easy to reach for both daily meals and special occasions.
Sunlight fills the space through those black-framed windows you noticed outside. The open connection to the foyer keeps things from feeling closed off, so even formal dinners stay relaxed.

Study / Guest Room
To the right off the foyer, you’ll find a flexible space that works as a study or guest room.
Use it as a home office, library, or a spot for overnight visitors. There’s a full bath nearby with direct access, keeping things comfortable for anyone staying over or working from home.
Personally, I think having a main floor guest room like this is a huge plus, especially with so many families needing versatile rooms these days.

Powder Room
Between the foyer and the great room is a powder room, giving guests a convenient place to freshen up. It’s placed so visitors don’t have to wander far, which helps keep the main living area tidy and private.

Great Room
Walking into the main living area, the great room impresses with a vaulted ceiling and big windows overlooking the backyard.
A stone fireplace on one wall promises cozy evenings as the seasons shift. The open plan connects seamlessly with the kitchen, making sure everyone feels included.
I love that this great room feels central, yet remains a comfortable spot all on its own.

Kitchen
Just beyond, the kitchen runs along the back wall. There’s a large central island that’s perfect for meal prep or casual chats.
You’ll also find modern appliances and a walk-in pantry in one corner for easy access.
The kitchen sink overlooks the backyard, letting in soft morning light and giving you a nice view while you work.
Glass doors connect the kitchen to the outdoor deck, so summer meals and outdoor dining are always within reach.

Pantry
Open the door beside the kitchen and step into the walk-in pantry. Shelving lines the walls, giving you plenty of space to store groceries and kitchen gadgets out of sight.
Its location keeps it accessible, but tucked away enough so your open shelves never look cluttered.

Outdoor Living Deck
Swing open the doors from the kitchen or great room and you arrive at a huge outdoor living deck.
This space runs almost the full width of the house, shaded by a vaulted roof and supported by those same wood columns you saw out front.
There’s room for both lounging and dining, so you can picture evenings grilling, relaxing, and watching the sunset.

Screened Porch
On one end of the deck, a screened porch is ideal for late nights or those buggy summer evenings. The vaulted ceiling gives it an airy feel, and since it’s right off the master suite, it can be your private outdoor escape or a peaceful spot for morning coffee.

Master Suite
The master suite is located on the main floor and positioned for privacy. You enter through a quiet hallway, separated from the main activity of the house.
It’s a true retreat, offering plenty of space and a fireplace for extra warmth and charm.
Large windows let in gentle light, and if you like to start your day outdoors, the screened porch is just a step away.

Master Bath
Step into the master bath and you’ll see dual vanities and a big soaking tub that’s perfect for relaxing.
There’s a separate shower and a private water closet, keeping the room functional whether you’re in a hurry or winding down.
Natural light fills the space, making it feel calm and inviting.

Master Closet
Beyond the bath, a walk-in closet gives you more than enough room for two people to organize everything.
Built-in shelving helps keep things tidy, and the layout makes it easy to stay organized.
There’s even space to add more custom storage if you want.

Mud Room
Heading toward the garage side of the home, the mud room serves as a transition spot.
It features bench seating, hooks for coats, and cubbies for backpacks or sports gear. Since it’s set apart from the main rooms, clutter stays out of sight.
I find this room especially handy after a muddy day outside.

Laundry
Right next to the mud room is a spacious laundry area. You get space for a washer and dryer, a folding counter, and a sink.
Cabinets above and beside keep your detergent, cleaning supplies, and stray socks close by, but out of sight.

Utility and Closet
A small utility room and extra closet connect to the laundry, offering storage for cleaning supplies, seasonal gear, or anything else you need to store away. It’s little details like this that make daily routines easier.

3-Car Garage
The three-car garage is just off the mud room, giving you direct access for unloading groceries or bringing kids inside when it’s raining.
There’s space for vehicles, bikes, and lawn gear. The exterior gets a boost of style from metal awnings and wood brackets, while inside, the garage is all about function.

Back to the Foyer
Before you head upstairs, you pass the central staircase in the foyer. It’s wide and bright, so moving to the next floor feels open and welcoming.

Upstairs Loft Area
Climbing up to the second story, you reach a spacious loft. This area can become whatever you need: a playroom, homework station, hangout spot, or even a second family room.
I think having a loft like this upstairs is great for giving kids their own space while keeping everyone close.

Bedroom 3
The first of three bedrooms on this level, Bedroom 3, sits in the corner and gets excellent light.
Its spot near the stairs and right off the loft makes it ideal for a child’s room or even a fun guest space.
A built-in desk means it works for both sleep and study.

Bath 3
Just beside Bedroom 3, Bath 3 offers a private spot for showers and getting ready. The straightforward layout works well for busy mornings or sharing between siblings.

Bedroom 4
Across the loft, Bedroom 4 is larger and includes its own private bath. A built-in desk makes it feel perfect for a teenager or anyone who wants a little more privacy.
That private bath is a real bonus, especially on school mornings.

Bath 4
This attached bath comes with a shower, sink, and toilet, so it feels like a mini suite. Having dedicated baths for each bedroom upstairs keeps arguments over the shower to a minimum.

Bedroom 5
In the back corner, Bedroom 5 is set apart for extra quiet. It’s large enough for a queen bed and extra furniture.
Like the other bedrooms, it has a built-in desk and shares a bathroom just outside the door.
You could use this room for guests, older kids, or even as a bonus space.

Upstairs Hall Closet
A hallway closet provides extra storage for linens, towels, or whatever else you need to stash. It might not seem exciting, but I promise you’ll be glad to have it on laundry day.

Downstairs to the Lower Level
Head back down to the basement and you’ll see the same attention to detail continues below.

Living Room (Lower Level)
The lower level opens up into a huge living room with a gas fireplace. This is the perfect spot for movie nights or big gatherings, without having to worry about noise carrying upstairs.
There’s even a full kitchen along one wall, so you can keep snacks close or use this whole area as a separate apartment.

Kitchen (Lower Level)
This kitchen is fully equipped, with an island, appliances, and lots of storage. If you want to set up an in-law suite or give older kids their own area, this space works perfectly.

Bedroom 6
Bedroom 6 is off to one side, offering privacy and quiet. It’s near a full bath, so it works well for guests, family, or even live-in help.
With its placement, you could also turn it into a hobby room or a space for workouts and recovery.

Bath (Lower Level)
This full bathroom serves both the living area and Bedroom 6. Its close proximity makes it easy to access, and the layout helps keep everything running smoothly.

Mud Room (Lower Level)
Down here, you’ll also find another mud room. This is convenient if you use the basement as a separate entrance—maybe after working in the yard or coming in from outdoor activities.
It helps keep the rest of the house clean.

Office
A dedicated office is set apart from the main living areas for focus, with a large window for natural light. You could easily convert this to an art room or home classroom if you need a different kind of space.

Gym
A roomy gym lets you stay active throughout the year. There’s space for machines, weights, or even a yoga setup.
I really like having a dedicated gym at home since it makes sticking to a routine much easier.

Unfinished Space
Next door, the unfinished area is ready for storage, a workshop, or a space you can finish out later to fit your needs. This flexibility helps the home adapt as your needs change.

Mechanical Room
The mechanical room keeps all your utilities in one place, away from the main living spaces but still easy to reach. It may seem simple, yet it means less noise and less hassle for maintenance.

Covered Patio
Open the doors from the lower living room to step onto a massive covered patio.
The vaulted ceiling, big wood columns, and black railings all reflect the farmhouse style you noticed out front.
If you’re thinking about hosting a crowd or just enjoying a quiet afternoon in the shade, this outdoor space really expands your options.

Interested in a modified version of this plan? Click the link to below to get it from the architects and request modifications.
