Craftsman House Plan with Upstairs Secluded Master Suite with Fireplace – 4650 Sq Ft (Floor Plan)
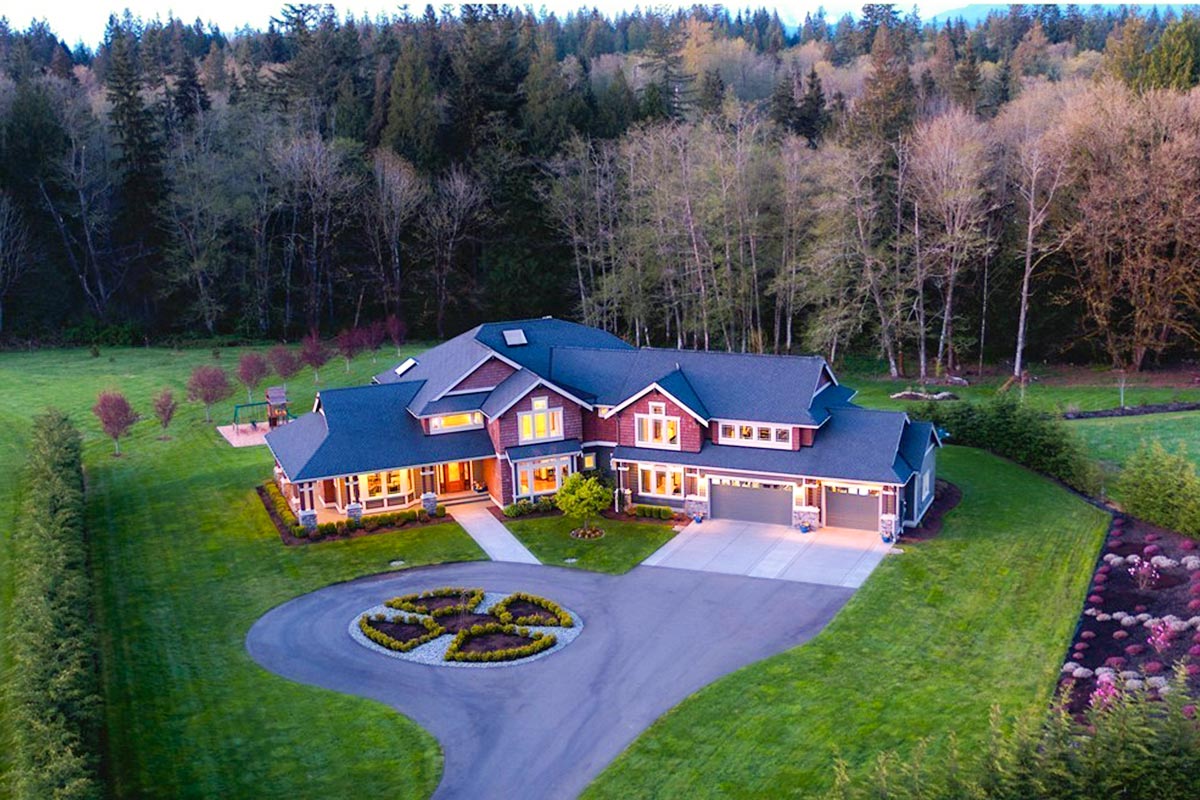
If you’re looking for a home that truly balances Northwest style with family-focused comfort, this one stands out from the curb and only gets better once you walk inside.
With its sprawling covered porches, strong Craftsman lines, and a striking shingle-and-stone exterior, it feels welcoming from the start.
Once you come through the front door, the layout flows across two levels, offering every space you need for daily life, entertaining, and relaxed weekends.
Specifications:
- 4,650 Heated S.F.
- 5 Beds
- 4.5 Baths
- 2 Stories
- 3 Cars
The Floor Plans:

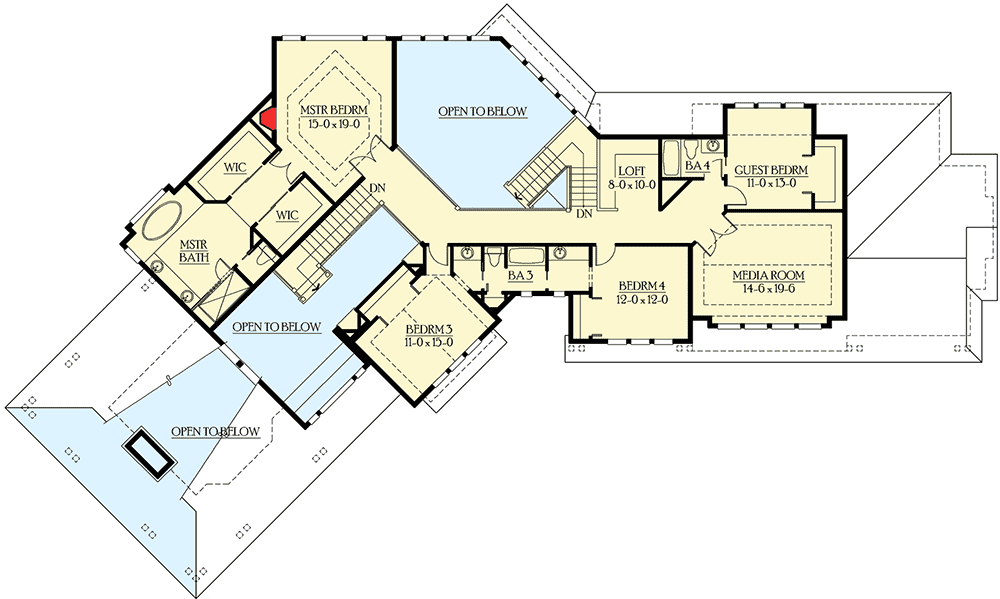
Covered Porch
Right as you arrive, you notice a wide, wraparound covered porch. The stone-based columns are classic Craftsman, and the crisp white trim pops against the deep siding.
This porch isn’t just for show. You can picture a couple of rocking chairs near the entry, or maybe a swing in the corner.
There’s enough space to linger with a mug of coffee, wave to neighbors, or keep an eye on kids playing on the drive.

Foyer
Open the front door and you’re welcomed by a foyer that feels open and bright.

The high ceiling sets the tone, and you can see straight back to the living spaces.

There’s a handy coat closet nearby for jackets and bags. The iron stair railings and warm wood trim add just the right amount of rustic charm.
I like how this space feels perfect for greeting guests. The foyer is a crossroads, giving you quick access to almost every wing of the house.
Living Room
Off to your left, the living room feels inviting with wall-to-wall windows letting in natural light.
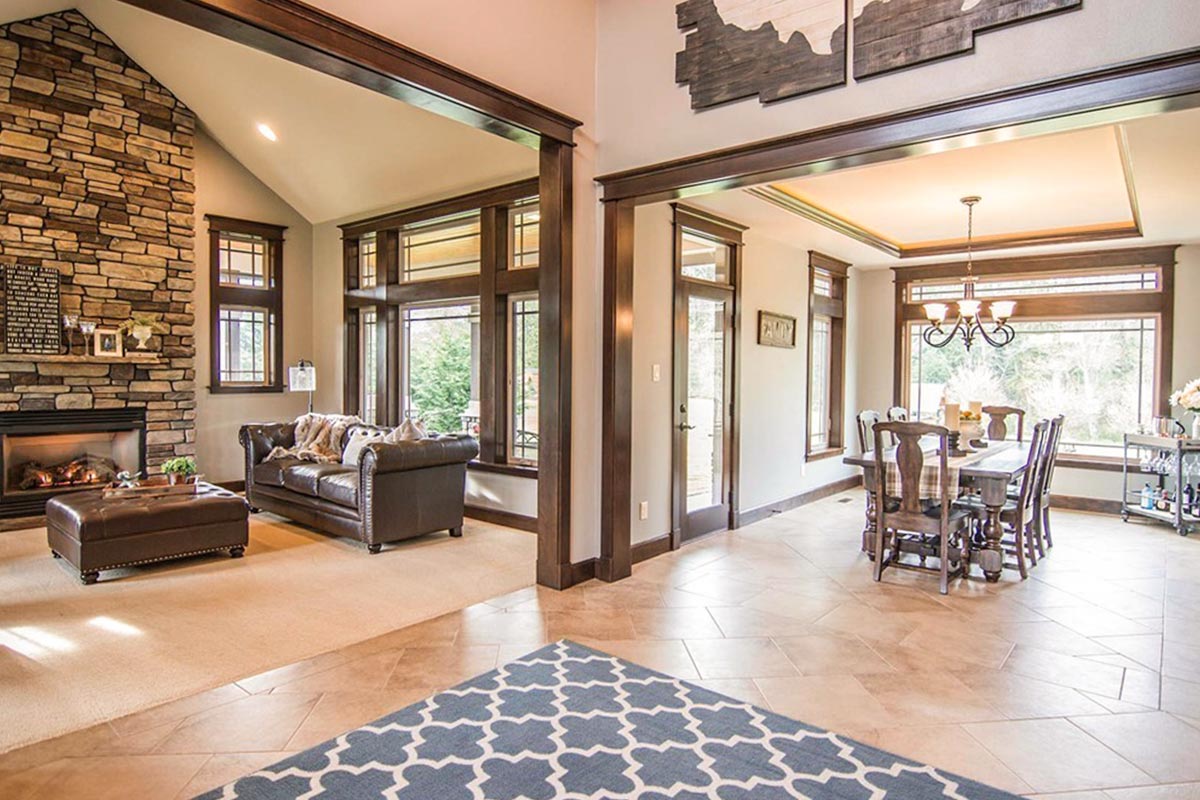
It’s the kind of space you’d naturally gather in during the evenings, thanks to the fireplace anchoring one end.

I noticed that the vaulted ceiling and rich trim give it an airy elegance, but it still feels comfortable.
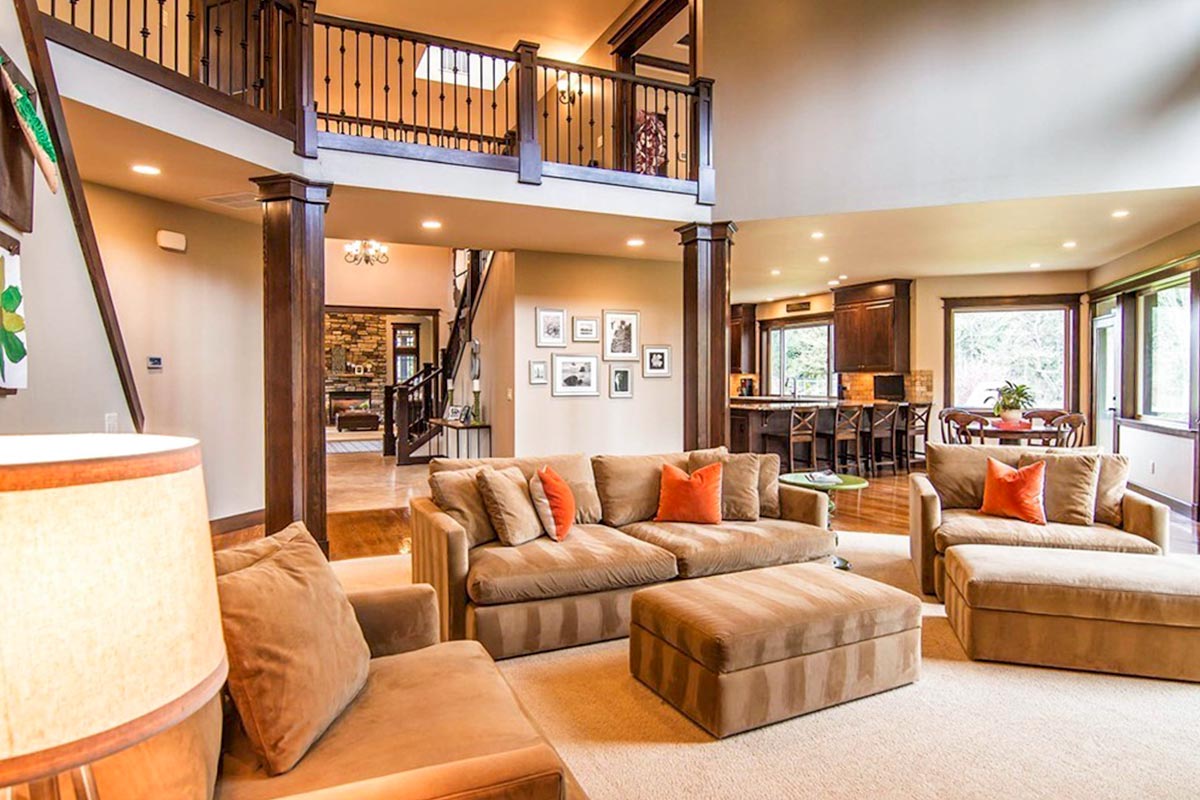

It’s easy to picture relaxed conversations or holiday mornings by the fire. This room connects directly to the dining area, so entertaining flows without any awkward transitions.
Dining Room
The dining room sits between the living room and kitchen, making it a natural hub for family meals or dinner parties.
Generous windows keep things feeling open, and the room is just the right size for a table that seats eight or ten.
Since it’s close to both the kitchen and living room, you can move from appetizers to dessert without missing any of the action.
I think the designer did well here—formal enough for special occasions, but still easygoing and accessible.

Kitchen
Heading further in, you find the kitchen, which truly anchors this floor. The L-shaped granite island is expansive, perfect for prepping meals or pulling up stools for a snack.

Cabinetry in dark wood looks rich against the lighter stone backsplash, and there’s plenty of storage for even the most enthusiastic home cook.
Stainless appliances, a big range with statement hood, and a backyard view make this space cheerful and practical.
I really appreciate how this kitchen keeps you connected to the rest of the house, no matter if you’re cooking for a crowd or just making breakfast.
Nook
Just off the kitchen, the nook is the perfect spot for casual breakfasts or helping with homework after school.
Light pours in from the big windows, and you can glance out to the yard while you sip coffee or read the paper.
This nook is set in just enough to feel cozy, but it’s only steps from both the kitchen and the main family room, so everyone stays close during busy mornings.

Family Room
Walk into the family room and you’ll notice how the space feels airy and open.
Thanks to the high ceilings and its position across the back of the house, there’s room for a big sectional, armchairs, and even a game table in the corner.
The floor-to-ceiling stone fireplace is a true focal point, and dark wood built-ins add warmth and storage for books, games, and keepsakes.
This is where you can relax with family, host game nights, or catch up on your favorite show.

Patio/Backyard Access
At the back, French doors lead to a generous covered patio. I can easily imagine this space decorated with café lights, a big dining set, and the fireplace going on cool evenings.

There’s plenty of room for outdoor movie nights or weekend barbecues, with a clear view of the yard for keeping track of kids or pets.
Den
Near the front of the house, the den is a quieter retreat. Its location just off the foyer makes it ideal for a home office, study, or a cozy reading room.
Large windows bring in daylight, and there’s space for plush chairs or a work desk.
I like that this room is set apart from the main living areas, so it’s easy to focus or host meetings without distractions.

Powder Room (PDR)
Conveniently placed near both the den and the main living spaces, the powder room is easy for guests to find.

It’s compact but stylish, with space for a pedestal sink and a bit of decorative flair.
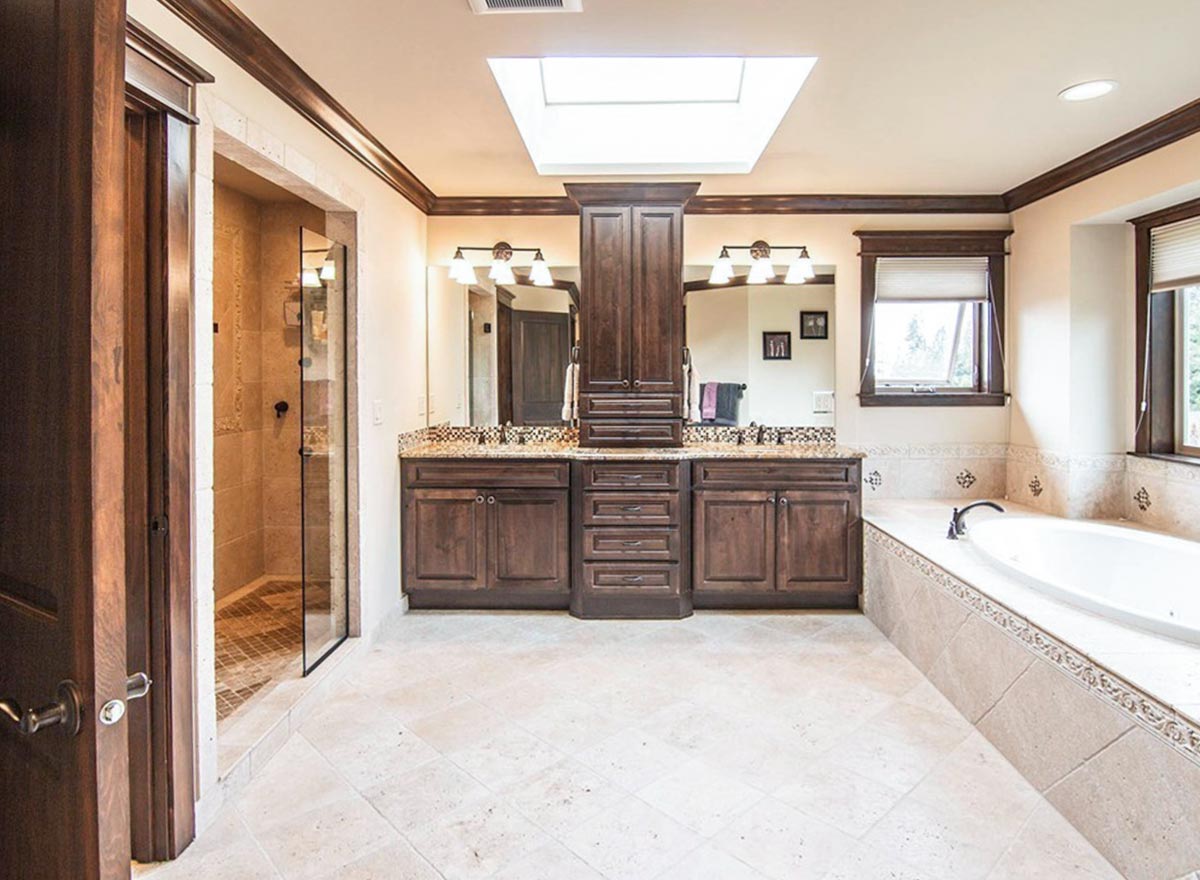
Since it’s right off the main traffic areas, you don’t have to direct visitors into the private parts of the house.
Bedroom 2
On the main floor, you’ll also find Bedroom 2, which works perfectly for guests or as an aging-in-place suite.

It has its own full bathroom (BA 2) right next door, so overnight visitors or family members have privacy and convenience.


Generous windows and soft carpeting keep it feeling open and restful.
Bath 2
Bath 2 serves Bedroom 2 and guests, offering a full shower, vanity, and toilet. Everything is laid out for easy access, and the fixtures are chosen for both style and durability.
This setup is great if you ever host long-term visitors or want space that’s ready for grandparents staying over.

Utility/Laundry Room
Behind the kitchen and family room is the utility room. This laundry zone stretches long, with counters and cabinets on both sides, making folding and sorting a breeze.
There’s a deep utility sink, overhead shelving, and plenty of light from a window at the far end.
I appreciate how this space keeps all the mess out of sight, yet it’s still central enough that you don’t feel isolated from the rest of the family.

3-Car Garage
A three-car garage anchors the right side of the home, accessed easily from the utility area.
If you have multiple drivers, lots of gear, or weekend projects, this garage covers it all.
There’s plenty of room for cars, bikes, sports equipment, and a workbench—all the storage you’d expect for an active family.

Stairs and Main Hallways
As you move toward the central stairway, it’s easy to see how the main hallway connects nearly every key zone.
The stairs themselves are wide and well-lit, making it natural to head upstairs and explore the next level.
The open layout gives a nice sense of flow, so you never feel boxed in.
Let’s head up and see what’s on the next floor.

Upstairs Hallway/Upper Foyer
At the top of the stairs, you reach a landing that feels spacious, thanks to a view down to the main level.
The upper hallway runs the length of the floor, with open railings letting in light and giving you a connection to the family spaces below.
There’s even room for family photos or a favorite piece of art along the walls, so this becomes more than just a passageway.

Master Bedroom
The master suite has a private wing at one end of the upper floor. When you walk in, you immediately sense the calm.

Oversized windows let in soft morning light, and there’s more than enough space for a king-sized bed, reading chairs, and extra furniture.


I’ve always thought having the master set apart like this is a real plus. You get a true retreat to recharge.
Master Bath
The master bathroom feels like a spa, thanks to its large footprint and a skylight overhead.
There’s a deep soaking tub beneath a bank of windows, a glass-enclosed shower, and two expansive vanities with plenty of storage.
Rich wood, stone tile, and elegant fixtures come together to create a space where you might actually look forward to Monday mornings.

Walk-in Closets
Directly off the master bedroom, you’ll find not one but two walk-in closets. Both offer built-in shelves, hanging space, and even a bit of room for a bench.
Couples won’t have to argue over storage, and everything stays organized and close at hand.

Bedroom 3
Across the landing, Bedroom 3 is bright and open with vaulted ceilings and big windows.
The size works well for a child or teen, with plenty of floor space for play and homework.
A nook by the window feels just right for curling up with a book or daydreaming.

Bedroom 4
Bedroom 4 provides another comfortable retreat, with a large window and enough space for a full bed plus a desk or reading chair.
This room shares a full bath (Bath 3) with Bedroom 3, making it a great setup for siblings.
I think the proportions here work well—private enough for independence but close enough for late-night sibling chats.

Bath 3
Bath 3 sits between Bedrooms 3 and 4. The layout is efficient, with a double vanity that makes mornings easier and a private alcove for the shower and toilet.
Stylish finishes and practical storage make this space functional for both kids and guests.

Loft
Just off the upstairs hallway, the loft is a flexible zone for a study, gaming space, or even a quiet spot for music practice.
Natural light fills the room, and there’s just enough separation to keep noise in check.
I like how this area can grow and change with your family’s needs.

Guest Bedroom
A dedicated guest bedroom ensures visitors always feel welcome. Generous windows and a peaceful vibe mean overnight guests will sleep well.
Located near a full bath (Bath 4), this suite is set apart enough to give privacy but still connected to the main upstairs activity.

Bath 4
Bath 4 serves the guest bedroom and the media room nearby. It’s located just off the hallway for easy access, with modern fixtures, a roomy shower, and a crisp, clean look.
Guests won’t have to wander far, and you get to keep your own space private when company comes to town.

Media Room
At the far end of the upstairs hall, the media room is ready for movie nights, gaming marathons, or big sporting events.
There’s room for rows of recliners or a sectional, plus blackout curtains and soundproofing for a true theater experience.
I can see this space quickly becoming everyone’s favorite hangout.

Open to Below Spaces
Throughout the upper floor, several spots are open to below. These double-height spaces make the whole house feel larger and filled with light.
Sightlines from the loft and master suite down to the living and foyer below keep everyone connected, even when spread out across different rooms.
This home’s layout gives you room to grow, space to gather, and well-planned zones for every moment of your day. With special features throughout and great connections between floors, it’s easy to picture making memories here for years to come.

Interested in a modified version of this plan? Click the link to below to get it from the architects and request modifications.
