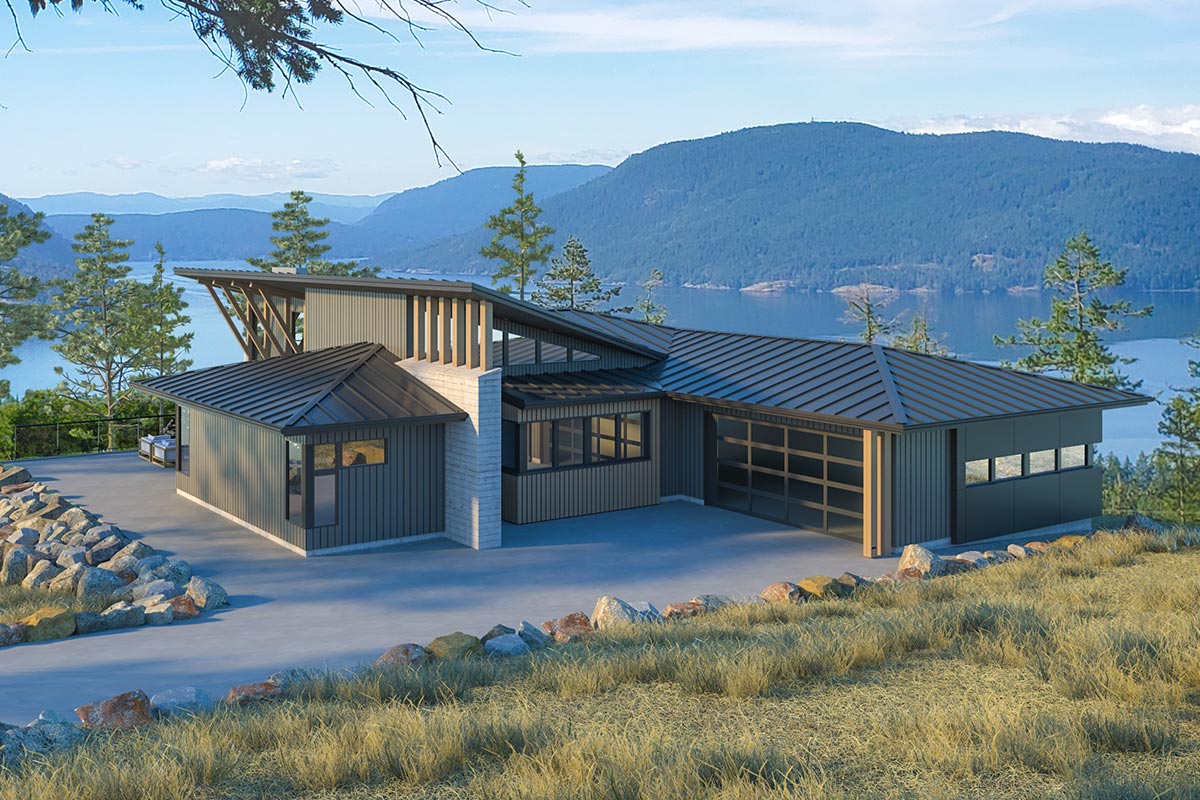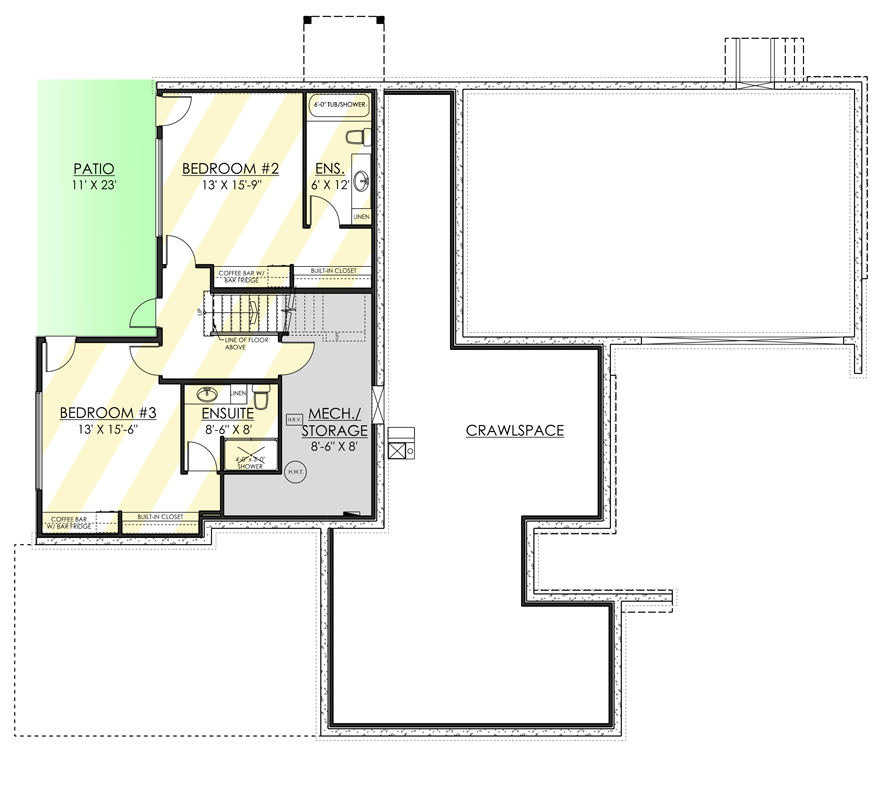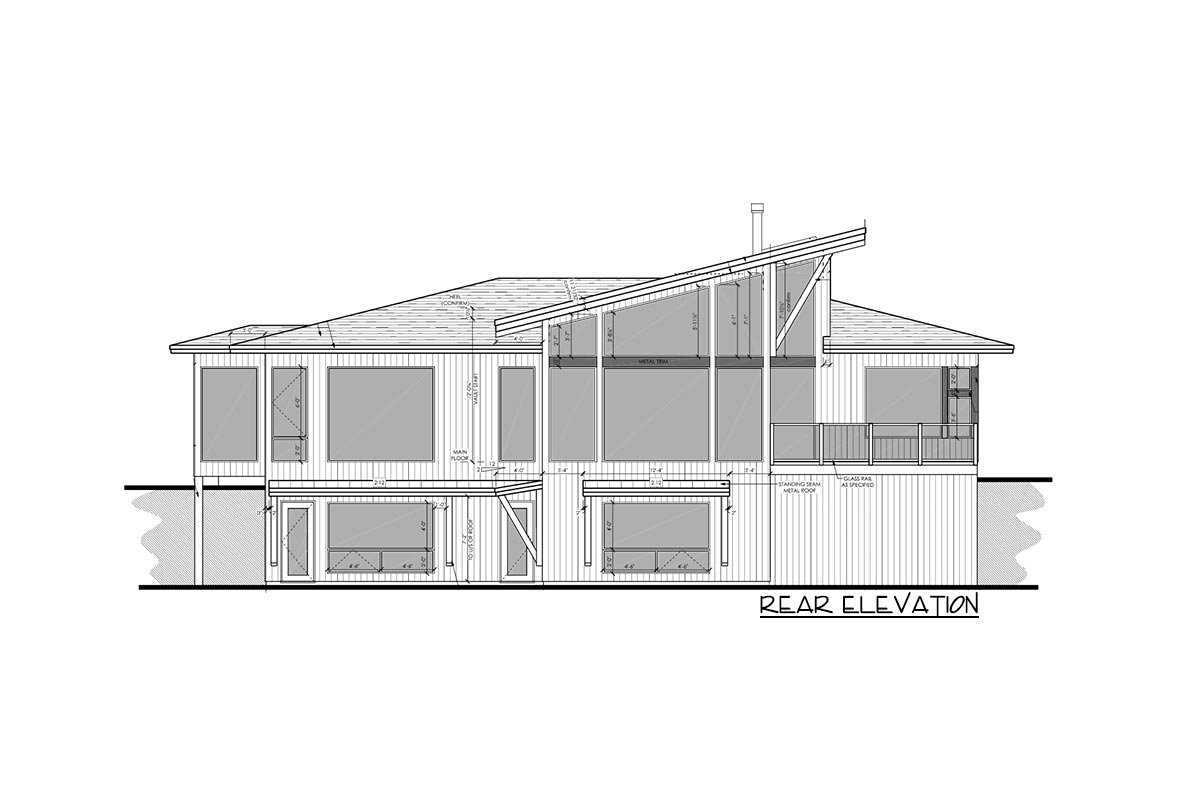Mountain Modern House Plan with Home Office and Media Room – 2115 Sq Ft (Floor Plan)

Stepping up to this home, you immediately sense it’s not your average mountain retreat. The modern lines, dramatic roof, and industrial mix of metal, stone, and glass set the tone for what’s inside.
You’ll notice a northwest-inspired design that mixes crisp contemporary style with a warmth that feels genuinely welcoming.
With two carefully planned levels and just over 2,100 square feet, this home offers a layout that blends open living, private spaces, and seamless connections to the outdoors.
Whether you’re hosting friends or seeking a quiet escape, I think this design works for both.
Specifications:
- 2,115 Heated S. F.
- 1 Beds
- 1 Baths
- 1 Stories
- 2 Cars
The Floor Plans:



Foyer
Right as you walk through the front door, you’re greeted by a wide foyer that feels like more than just a hallway.
The flat ceiling keeps the area feeling open, and there’s a built-in bench where you can kick off boots or set down grocery bags.
The position of the foyer really helps organize the house. Glance left and you’ll spot the main living spaces, while doors to your right lead to the home office and entertainment room.
Light from the partial glass main door sets up the airy vibe you’ll find throughout the house.

Office
If you turn right off the foyer, you’ll find a compact office with a square layout.
There’s enough space for a substantial desk and some bookshelves, making it ideal for working from home or managing paperwork.
What stands out to me is how this room feels set apart from the main areas.
It’s private enough for focus, but still close if you want to keep tabs on what’s happening in the rest of the home.

Entertainment Room
Next to the office, the entertainment room offers space for movie nights or game days.
At 16 by 12 feet, it’s flexible enough for a sectional and TV setup or even a pool table and shelving for board games.
Wide doors let you close it off, which is handy for noise control. If it were up to me, I’d use this as a media lounge or a spot for kids or guests to have their own space while the rest of the house stays peaceful.

Laundry
Down a short hall from the foyer, the laundry room is positioned near the garage entrance.
This makes muddy shoes or laundry-day chaos much less of a hassle.
There’s room for side-by-side appliances, plus a folding counter and hanging space. A window keeps it from feeling too utilitarian, and there are storage cabinets overhead.
This isn’t just an afterthought—you might actually enjoy doing laundry here.

Lavatory
Next to the laundry, the lavatory is convenient for both guests and daily living. It’s just a few steps from the garage and main living area, so it functions perfectly as a powder room.
I really appreciate homes that keep bathrooms handy but discreet, and this one succeeds at both.

Garage
If you’re coming in from the garage, you’ll appreciate the generous dimensions: 23 by 24 feet with an 18-foot wide door.
This is more than just parking space.
There’s a work bench along the back, plus dedicated storage for bikes, tools, or outdoor gear.
A side door leads directly into the storage area and connects back into the hallway, so messy projects or winter boots stay out of your main rooms.

Storage Room (Main Level)
Right next to the garage is a large storage room, nearly as wide, which acts as the unsung hero of the floor plan.
You could use it for everything from holiday decor to ski equipment.
The inclusion of a fridge and freezer is a smart extra—great for bulk shopping or entertaining.
This is one of those spaces you might not realize you need until you have it, and then you won’t want to go without.

Kitchen
Moving toward the center of the house, the kitchen stands out for its generous island and open flow.
The island is a perfect spot for prepping meals or gathering with friends.
The kitchen stretches 17 feet wide, so there’s plenty of room for collaborative cooking and easy movement.
There’s a walk-in pantry nearby, keeping staples and appliances out of sight but close at hand.
I like how the fridge is right beside the pantry for quick access.

Nook
Just off the kitchen is the nook, which really works as the everyday dining area.
Its location next to both the kitchen and the great room makes it perfect for casual meals, morning coffee, or homework sessions.
I think the designer did a nice job making sure it feels open yet grounded, with windows that bring in plenty of natural light.
From here, you can easily step out to the deck or settle in for a cozy meal.

Great Room
The great room is where the home’s dramatic style comes alive. Floor-to-ceiling windows wrap the space in mountain views, so you really feel connected to your surroundings.

The stone fireplace anchors the room and adds that Northwest warmth, balancing out the modern lines of the furniture.
Light pours in from every angle, and there’s enough space for both lounging and entertaining.
You could use this room all year: curl up by the fire in winter, host a dinner party as the sun sets, or just relax and enjoy the scenery.
Partial Covered Deck
Step outside from the great room or nook onto the partial covered deck, and indoor living flows smoothly outdoors.
The roofline offers plenty of shelter, so you can enjoy this space no matter the weather.
With 28 by 16 and a half feet to work with, you have room for a dining set, a couple of lounge chairs, or even an outdoor kitchen.
The propane fireplace keeps things cozy outside, making this a spot for everything from morning coffee to late-night gatherings.
The view of the lake and mountains from here is truly impressive.

Pantry
Don’t overlook the pantry, which sits right behind the kitchen. It’s more than just a storage closet—at 5 by 8 feet, you can organize food, small appliances, or even set up a baking station.
A broom closet is built in, and the fridge’s placement makes for easy snack runs during movie nights or parties.

Master Bedroom
Toward the back of the house, you’ll find the master bedroom. This space is set apart from the rest of the home, so it genuinely feels like a retreat.

The footprint is generous, with room for a king bed and a sitting area. Large windows frame the outdoors, and I think the placement offers both privacy and the kind of morning views everyone loves.
It’s connected directly to the ensuite, which makes the whole suite feel extra spacious.
Master Bathroom/Ensuite
The master bathroom stands out as a highlight. It’s long and open, with a double vanity that runs along one wall, so there’s no need to share sink space in the morning.
There’s a separate bathing area behind frosted glass, featuring a freestanding tub and vertical wood accents that bring in warmth and texture.
The color scheme—muted blues and tans—echoes the outdoors.
Everything feels calm, almost like a spa. The wet room holds both a large shower and the tub, separated just enough for privacy.
Getting ready or winding down here feels like a treat.

Walk-In Closet
Just past the master bath, there’s a walk-in closet with built-in shelving and a layout designed for organizing wardrobe staples and seasonal clothes.
Natural light filters in, so you won’t be searching in the dark. I’m a big fan of closets that connect directly to the bath; it just makes getting ready so much easier.

Stairs to Lower Level
At the center of the main floor, the staircase is easy to spot thanks to its open design and convenient access from the kitchen and main hallway.
Light fills the stairwell from both levels. Because it’s not hidden away, moving between floors feels natural and seamless.

Lower Level Landing
When you come down the stairs, you arrive in a bright hallway that links all the lower level rooms.
The layout here creates a sense of privacy, almost like a separate wing of the home.
This is great for guests, older kids, or even a multi-generational living setup.

Bedroom #2
The first bedroom you’ll see downstairs is spacious, with a built-in closet and its own ensuite bath.
There’s a door that leads directly out to the patio, so guests or teens can step outside easily.
The window keeps the room bright, and there’s space for a full bedroom set. If you host friends often or want an in-law suite, this room fits the bill.

Ensuite (Bedroom #2)
Attached to Bedroom #2, the ensuite features a tub/shower combo, generous vanity, and built-in linen storage.
It’s private but not cramped. I think the setup here really feels like a luxury guest suite.

Bedroom #3
Down the hall, Bedroom #3 mirrors the size and feel of Bedroom #2. There’s a built-in closet, and a clever coffee bar with a mini fridge for easy morning routines or late-night snacks.
Windows face the patio, which helps this room feel connected to the outdoors. This space would work well for an older child, a home gym, or even a creative studio.

Ensuite (Bedroom #3)
Bedroom #3 has its own full ensuite bathroom. It’s a bit more compact but still provides everything needed for comfort and privacy—shower, vanity, and storage.
I like that both lower bedrooms have their own baths, making this level flexible for a variety of living arrangements.

Patio (Lower Level)
Step outside from either lower bedroom onto the patio, and you’ll find a private nook sheltered by the upper deck.
It’s just the right size for a bistro table and chairs, or maybe a hammock for lazy afternoons.
The connection to the backyard makes these rooms feel more integrated with the outdoors, rather than separated.

Mechanical/Storage
Near the bottom of the stairs, the mechanical/storage room is both practical and easy to reach.
You can keep everything from luggage to seasonal gear here, or even use it as a workshop.
It may not be glamorous, but it keeps the rest of the home organized.

Crawlspace
Beyond the finished rooms, you’ll find access to a crawlspace that covers a significant area under the home.
This space is ideal for long-term storage or utilities, and it’s easy to access if you need to winterize pipes or store items that aren’t used often.
What I really notice about this floor plan is the way both levels flow together.
There are private suites for family or guests downstairs, while the main level offers open living and easy connections outside.
Each room connects to the next, and to the outdoors, through decks, patios, and those incredible windows.
It’s a setup that makes daily life more enjoyable, and you’ll be ready to welcome the mountains right into your living room.

Interested in a modified version of this plan? Click the link to below to get it from the architects and request modifications.
