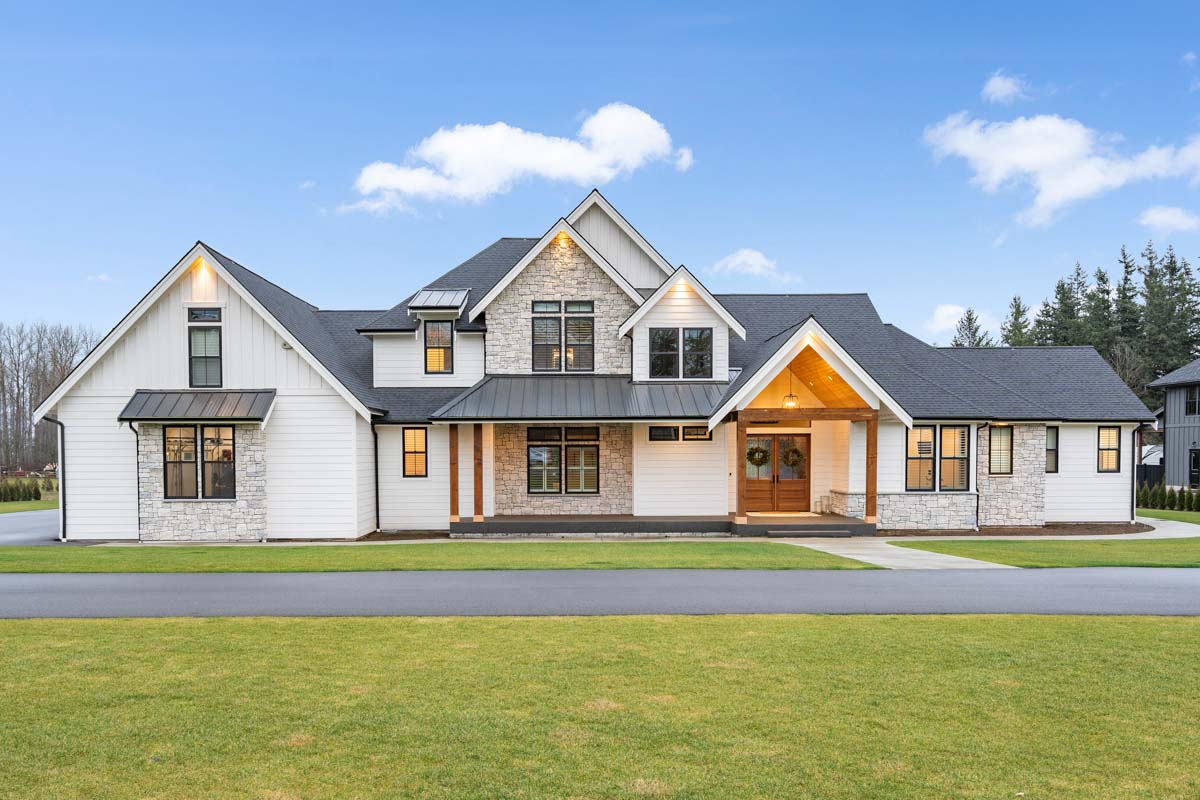
You’ll feel the mix of comfort and sophistication the moment you enter this modern farmhouse.
The crisp white exterior with wood accents sets a welcoming tone, but the home’s real story unfolds as you explore both spacious levels.
With 4,704 square feet, 4 bedrooms, and a smart blend of open gathering spaces and private retreats, this plan works for both lively get-togethers and quiet nights in.
I’ll walk you through each corner, starting at the front porch and going room by room.
Specifications:
- 4,704 Heated S.F.
- 4 Beds
- 4.5+ Baths
- 2 Stories
- 3 Cars
The Floor Plans:
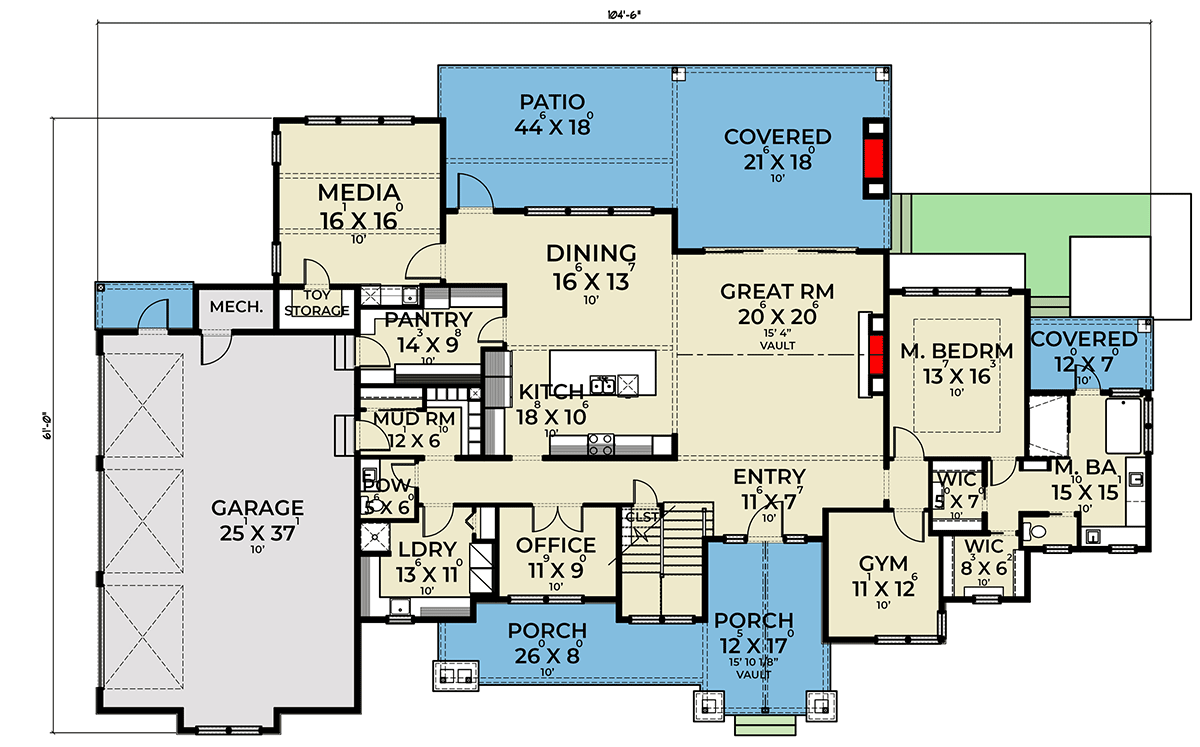
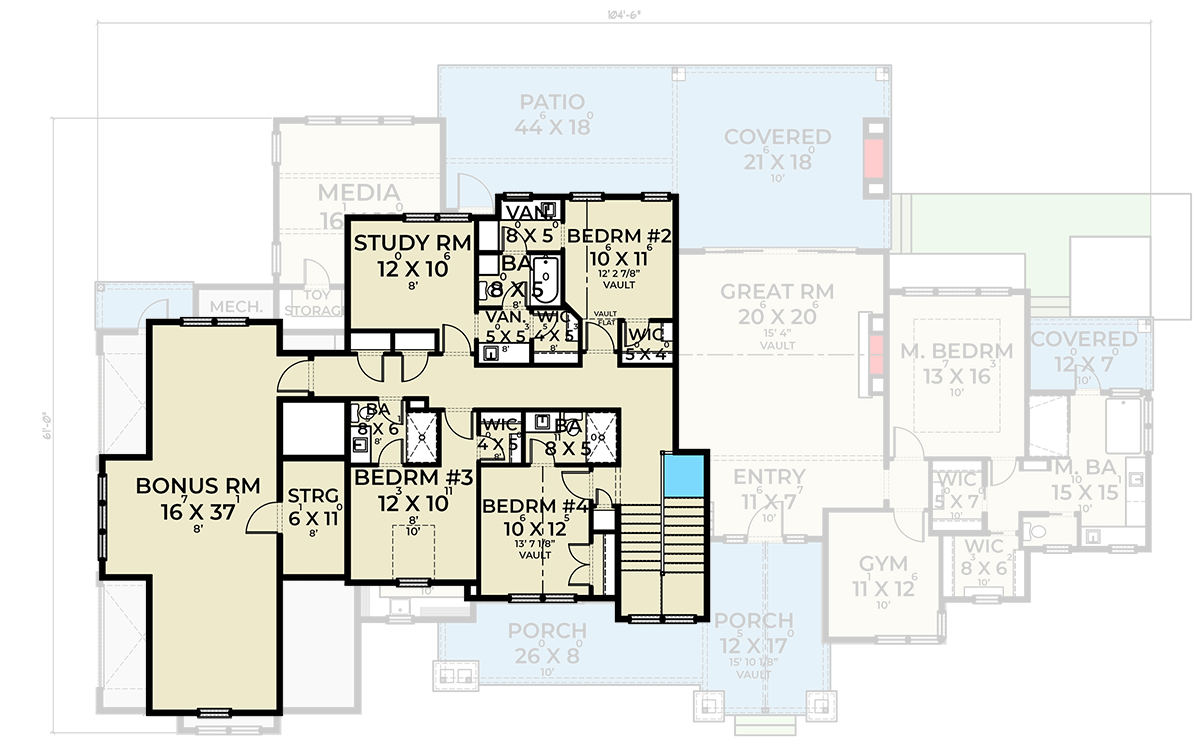
Porch
When you approach, you’re welcomed by two distinct porch areas. The main porch stretches across the front and is generous enough for a row of rocking chairs or a cozy swing.
Wood ceilings and sturdy columns create that farmhouse warmth, while the covered space gives shelter—perfect for waiting on guests or enjoying your morning coffee as the neighborhood wakes up.
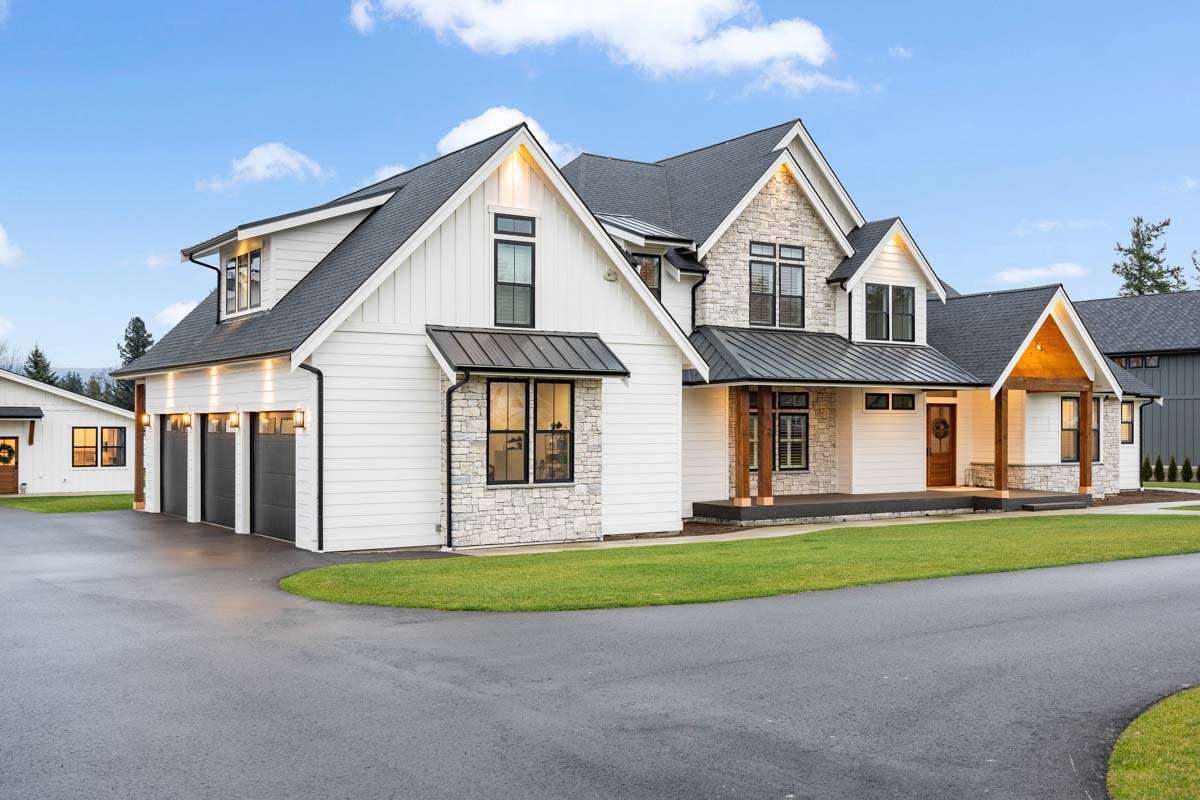
Entry
The foyer immediately feels bright and open. High ceilings and crisp shiplap walls give you plenty of breathing space.
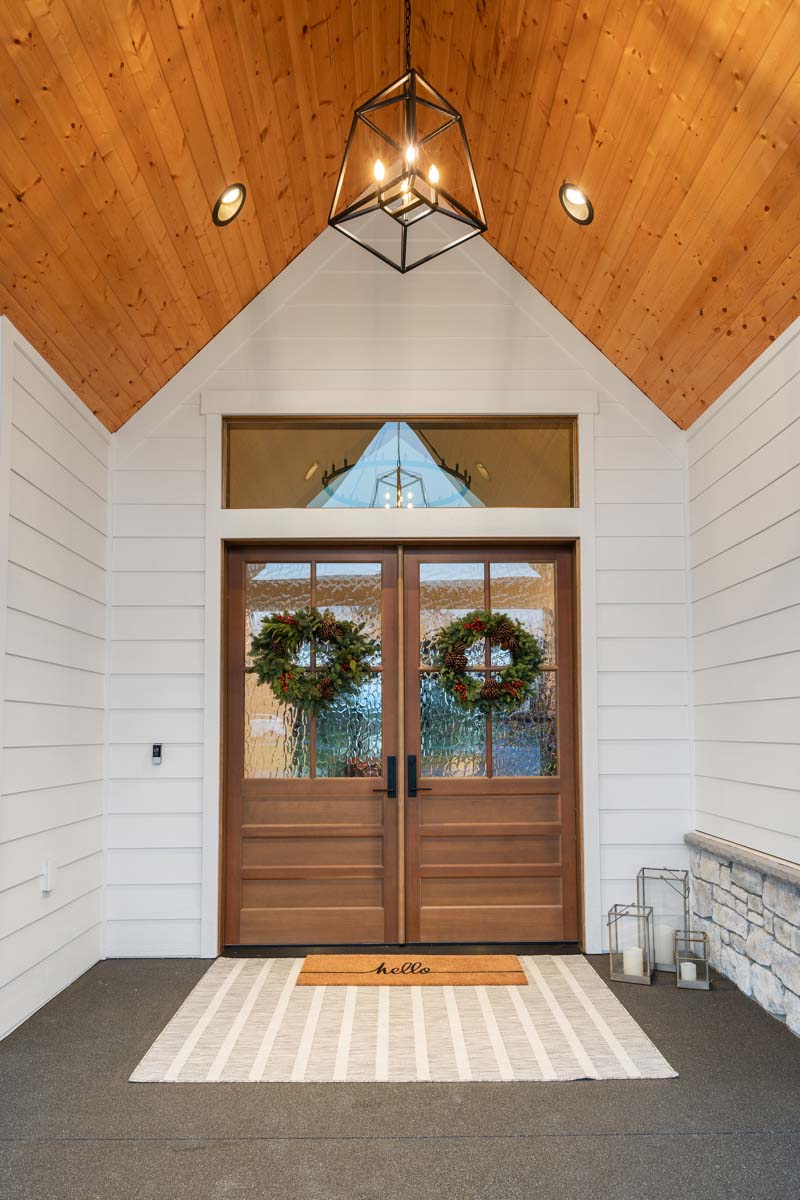
Double wood doors with textured glass panels bring in natural light, and there’s room for a statement console table or a bench for slipping shoes on and off.
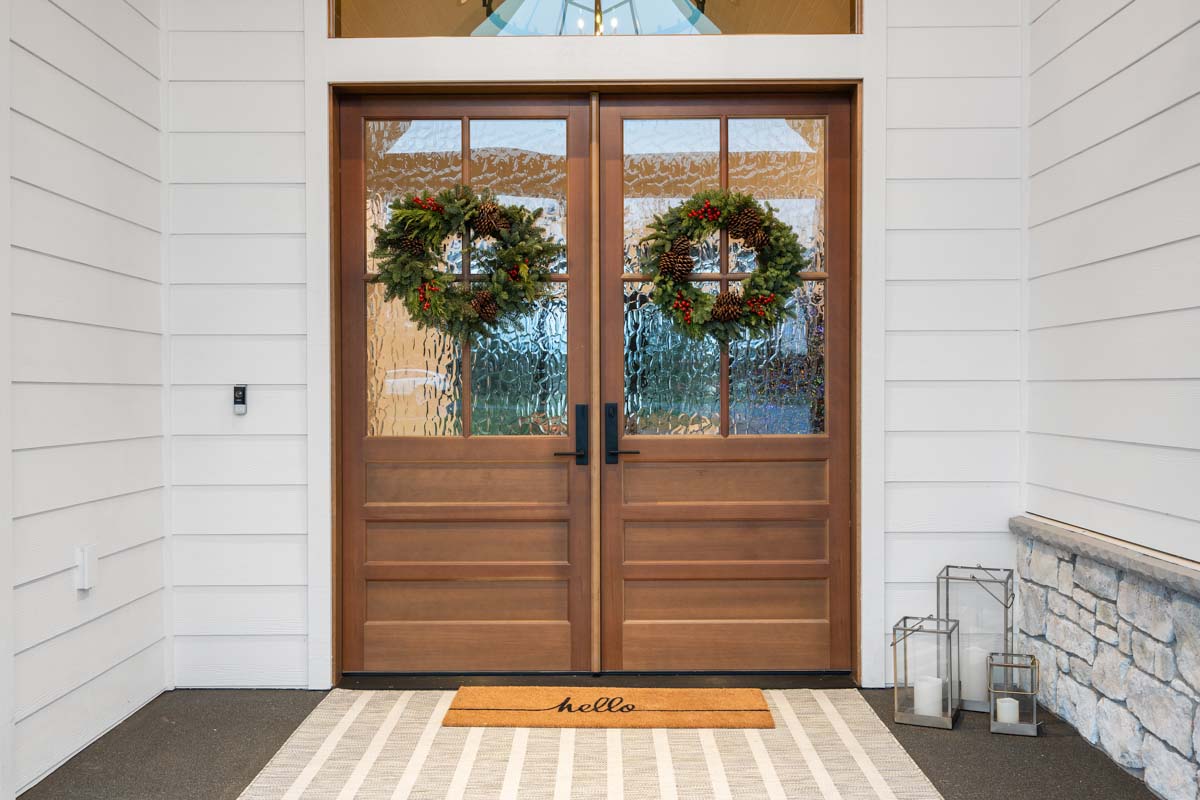
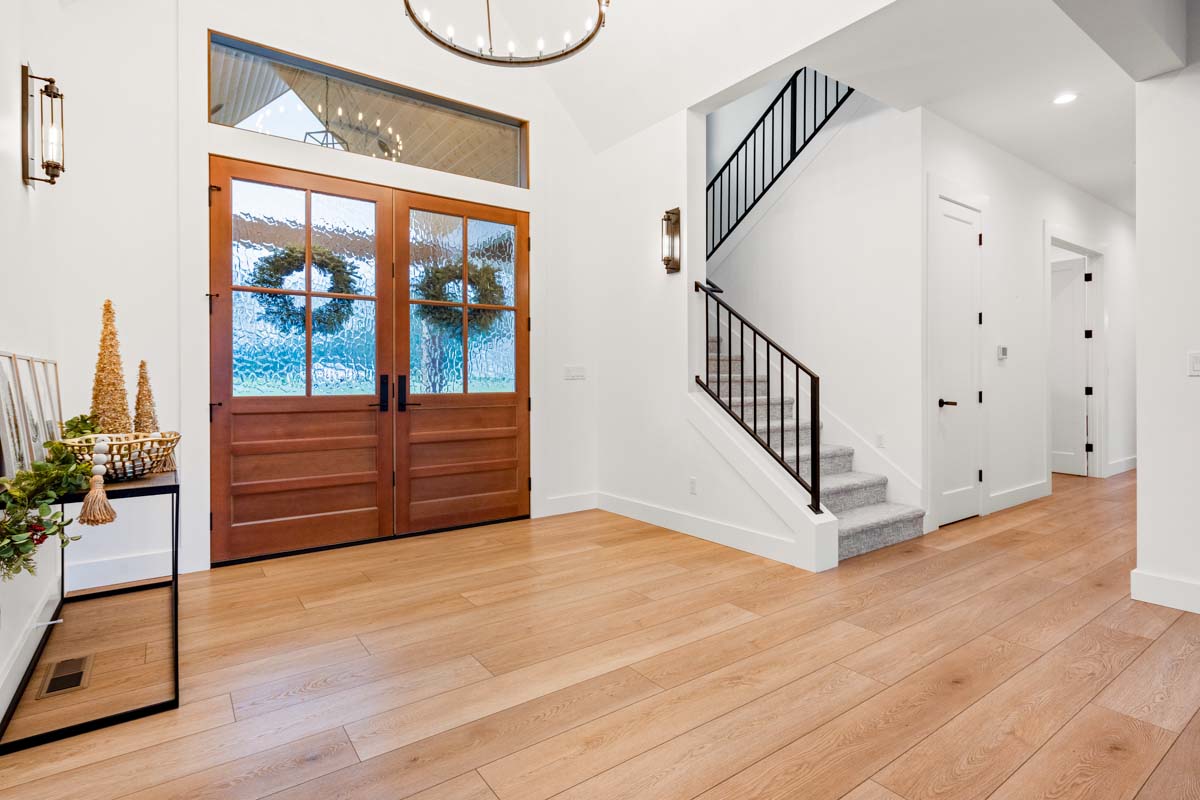
If you like making an impression when hosting, this entryway gets it right.

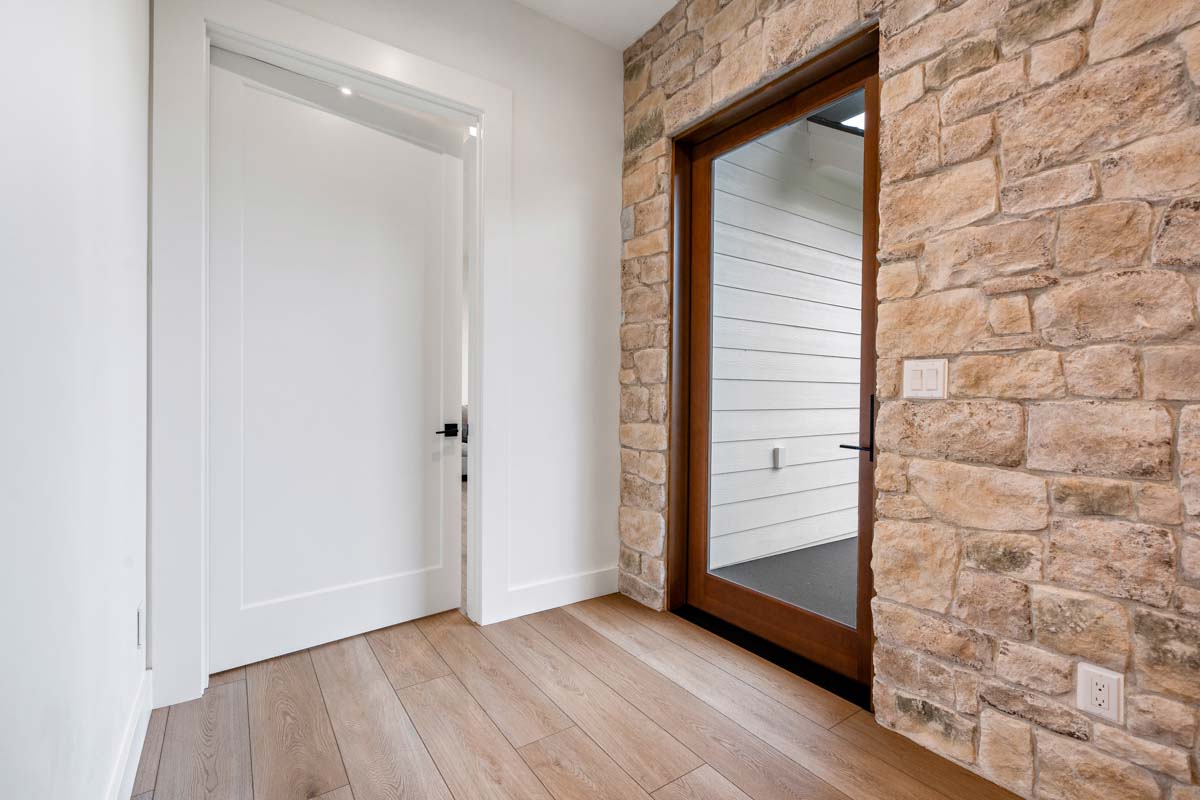
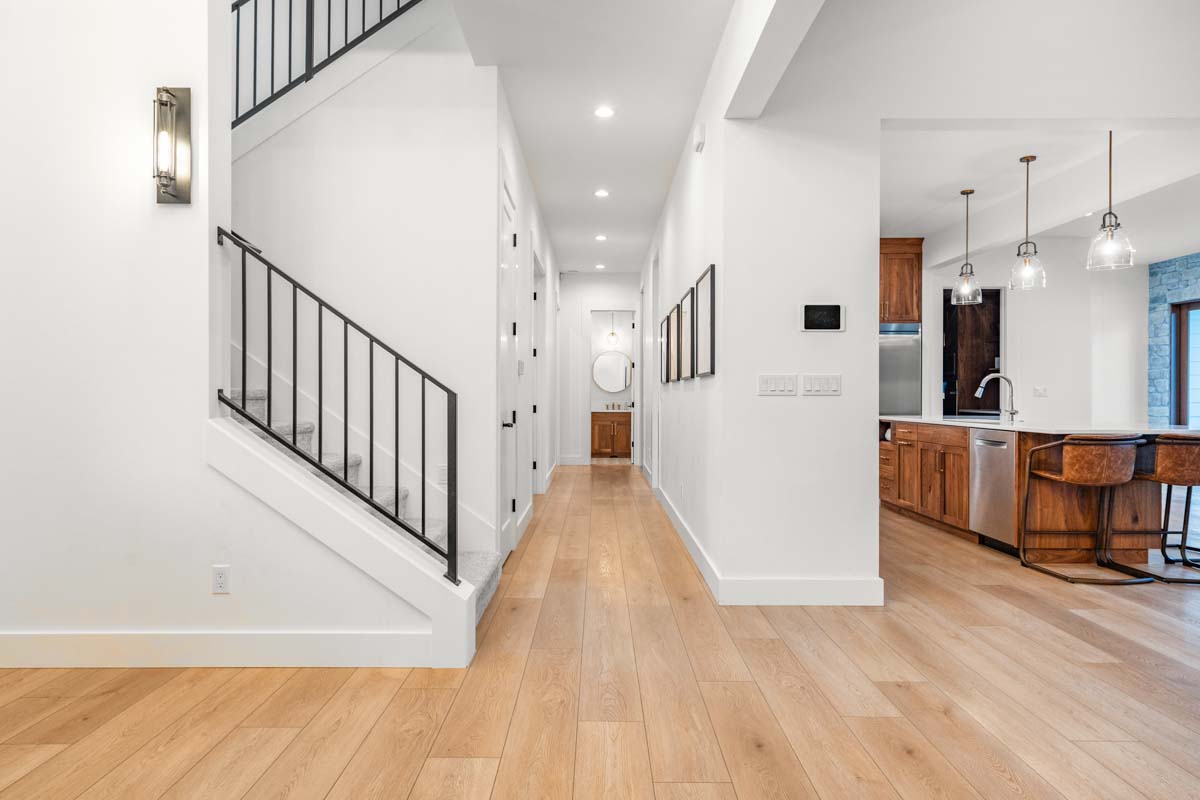
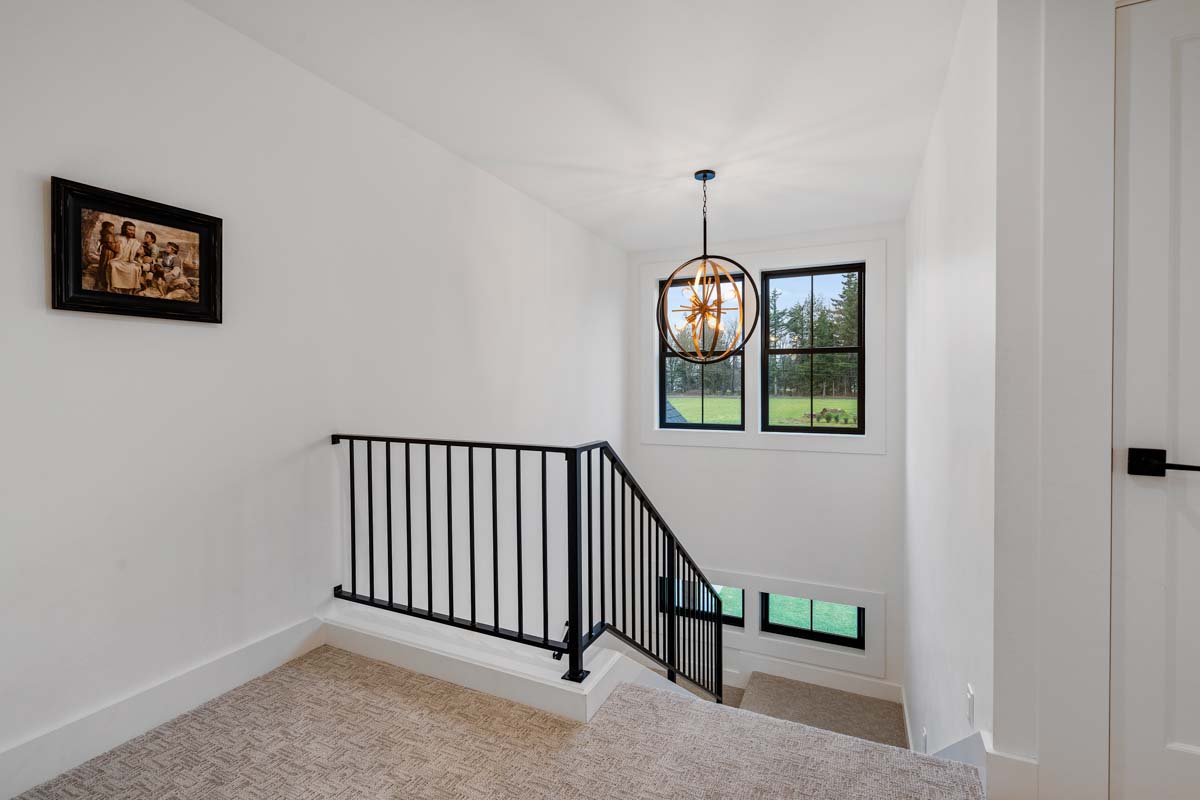

Office
Right off the entry, you’ll find a dedicated office. Thanks to its large window and peaceful view, it’s ideal for remote work or creative projects.
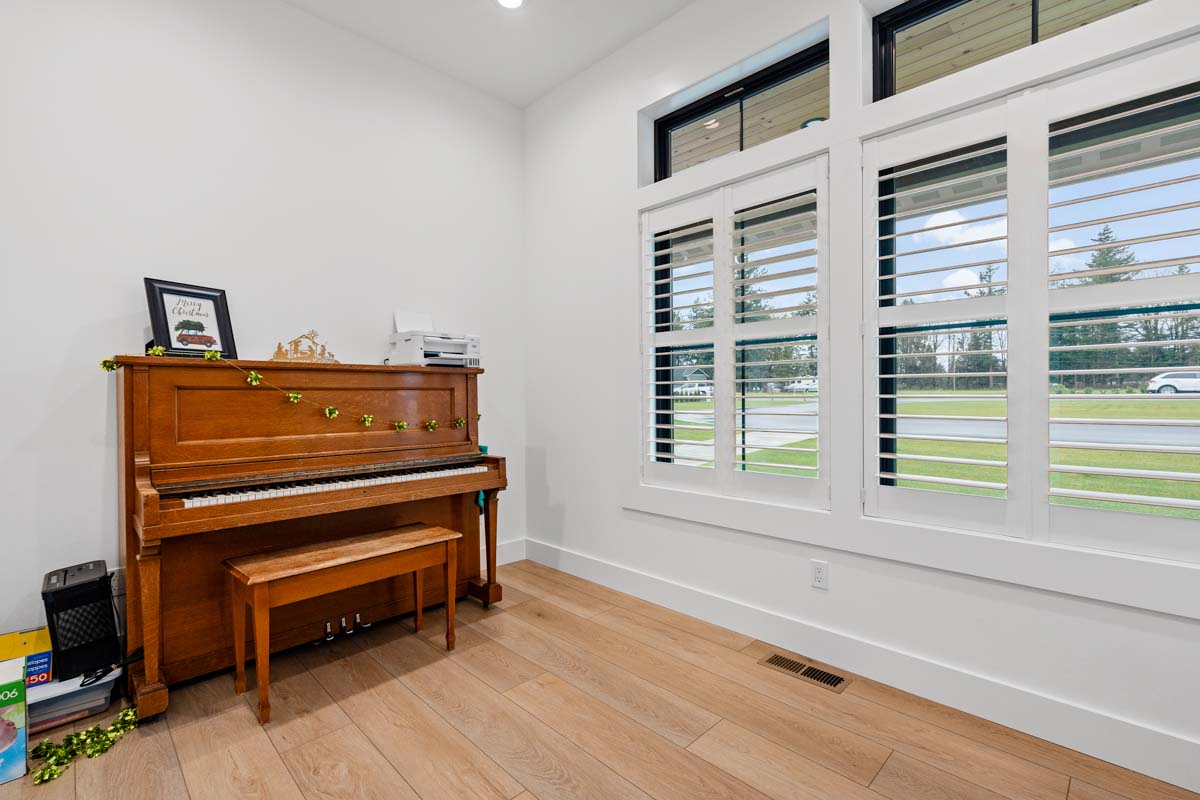
The space fits a built-in desk and shelving, and it feels private enough for focused calls or study sessions.

I like how it sits away from the main living areas, which makes it easy to leave work behind at day’s end.
Laundry
Down the hallway, the laundry room offers plenty of space for multiple machines and loads of storage.
Tall cabinetry and wide countertops keep things organized, making chores less of a hassle. There’s even a spot for a pet crate or folding station, so daily messes stay out of sight.

Mudroom
Next to the laundry, the mudroom is ready for busy families. There’s a long bench for taking off boots, tall lockers for coats and backpacks, and tile flooring that stands up to muddy days.
If you have kids or pets, this spot keeps things tidy as you come in from the garage.

Powder Room
Between the mudroom and laundry, the powder room is compact and efficient. Even though it’s small, the finishes feel thoughtful: a warm wood vanity, brass fixtures, and a round mirror help guests feel comfortable without giving up on style.
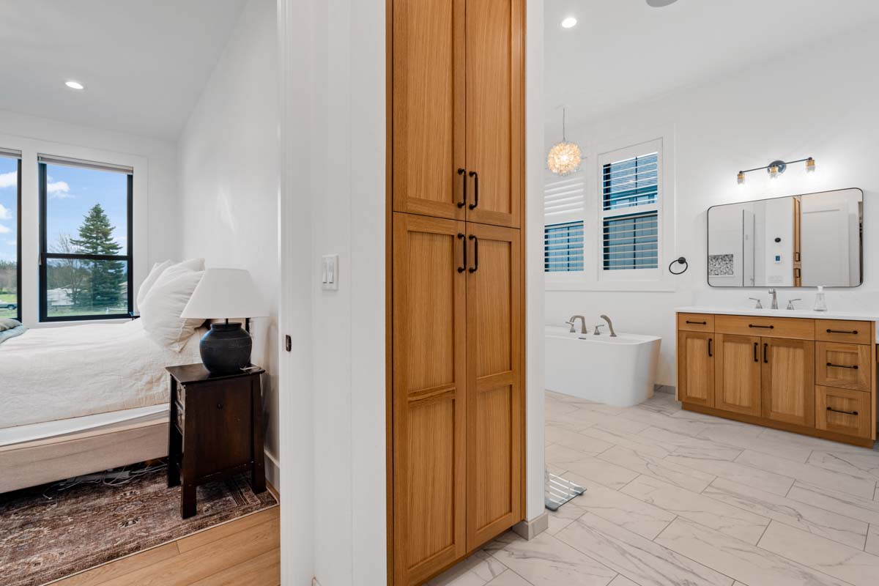
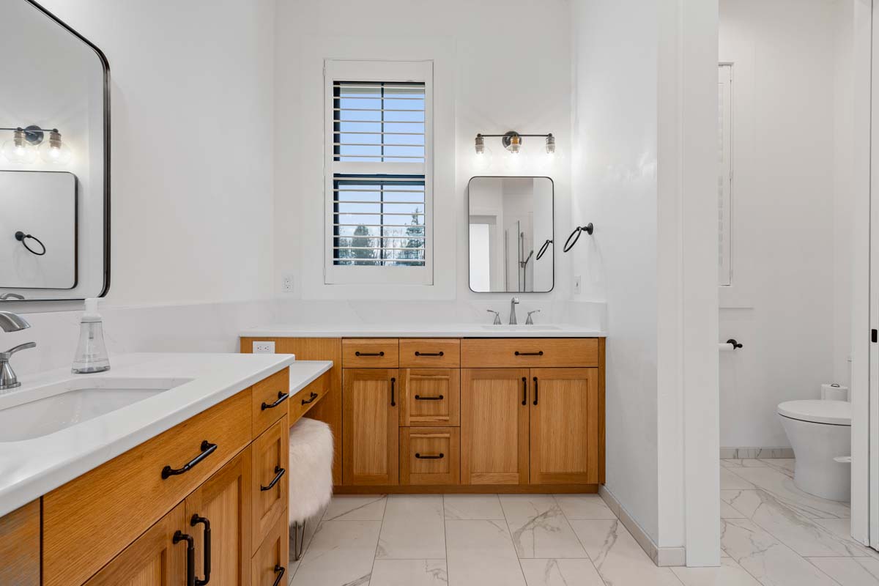
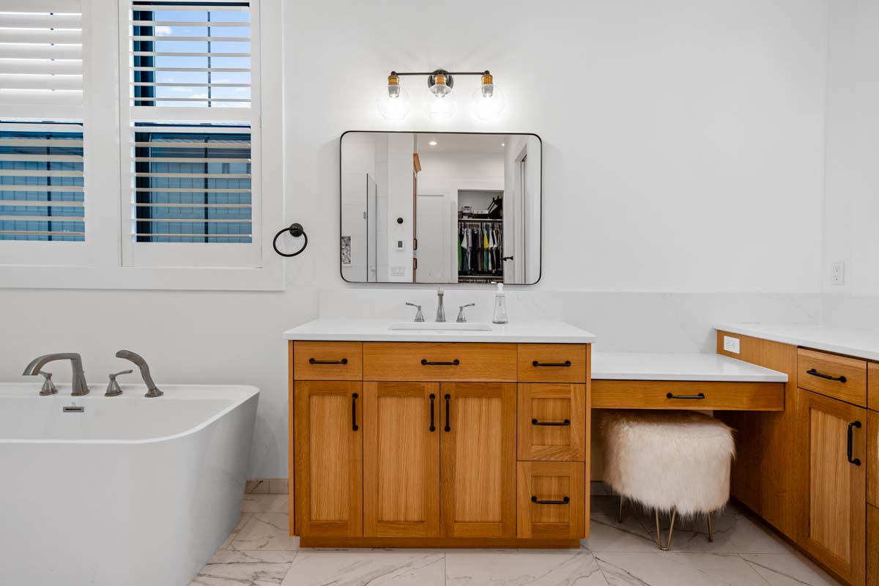

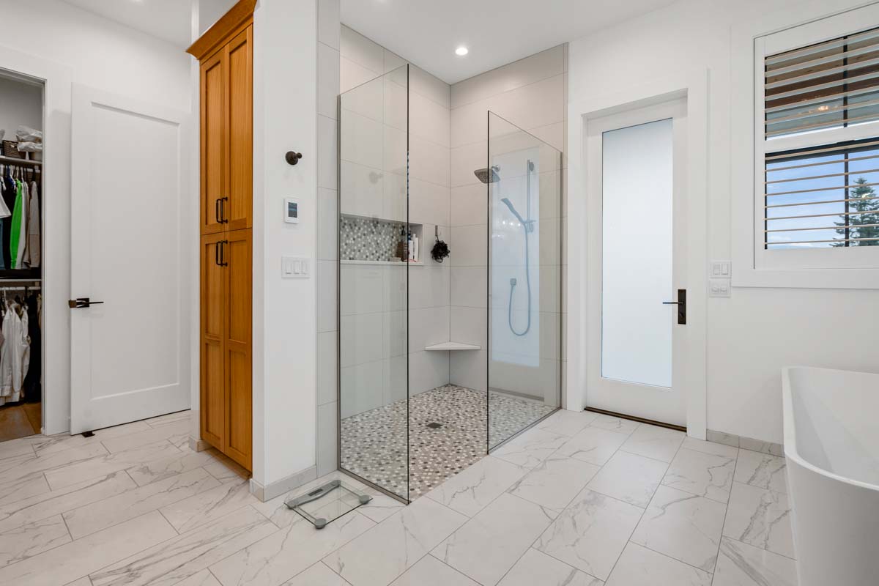
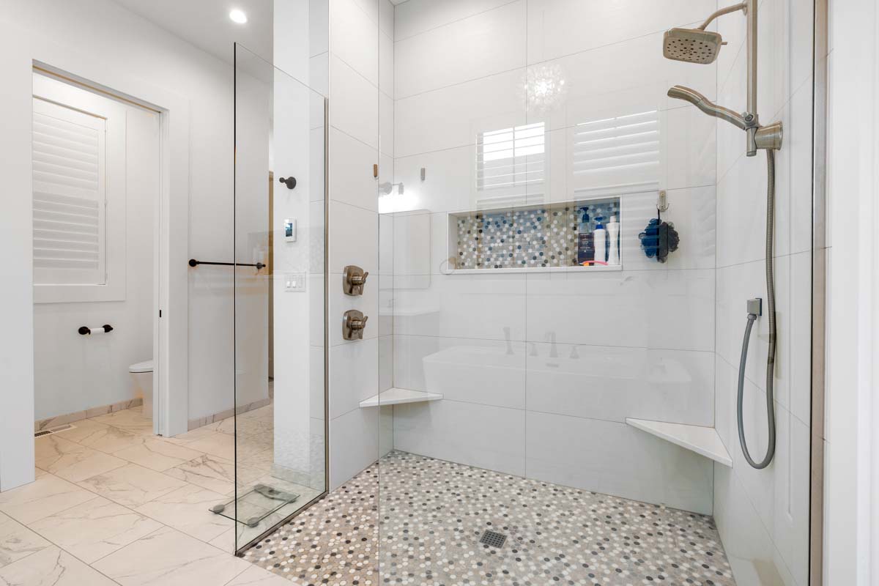
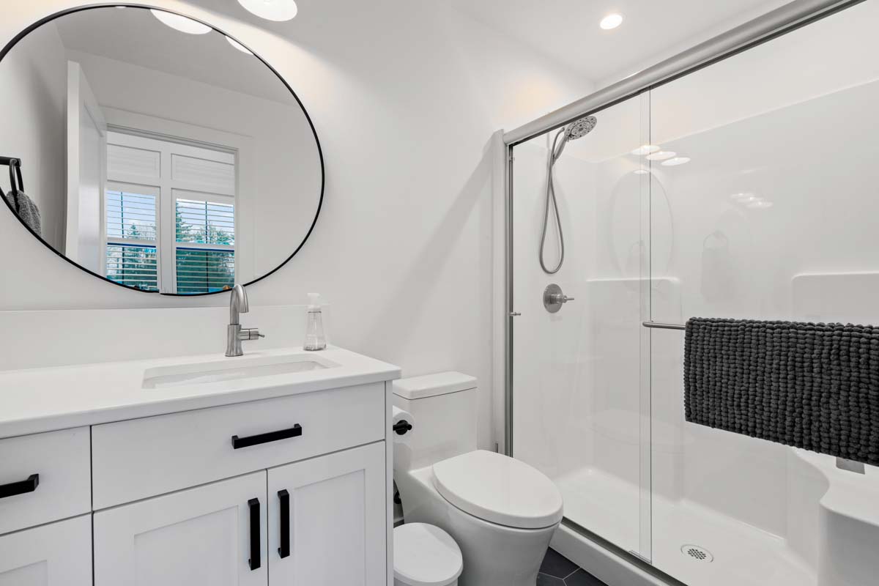
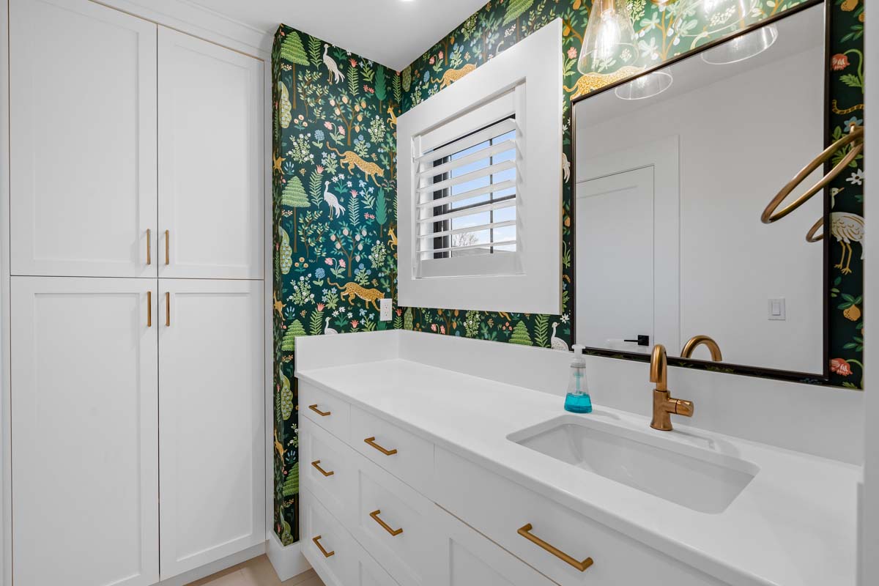





Kitchen
As you move deeper into the house, the kitchen opens up in dramatic fashion. A wide central island anchors the space, and there’s seating for four or five—perfect for breakfast or homework time.
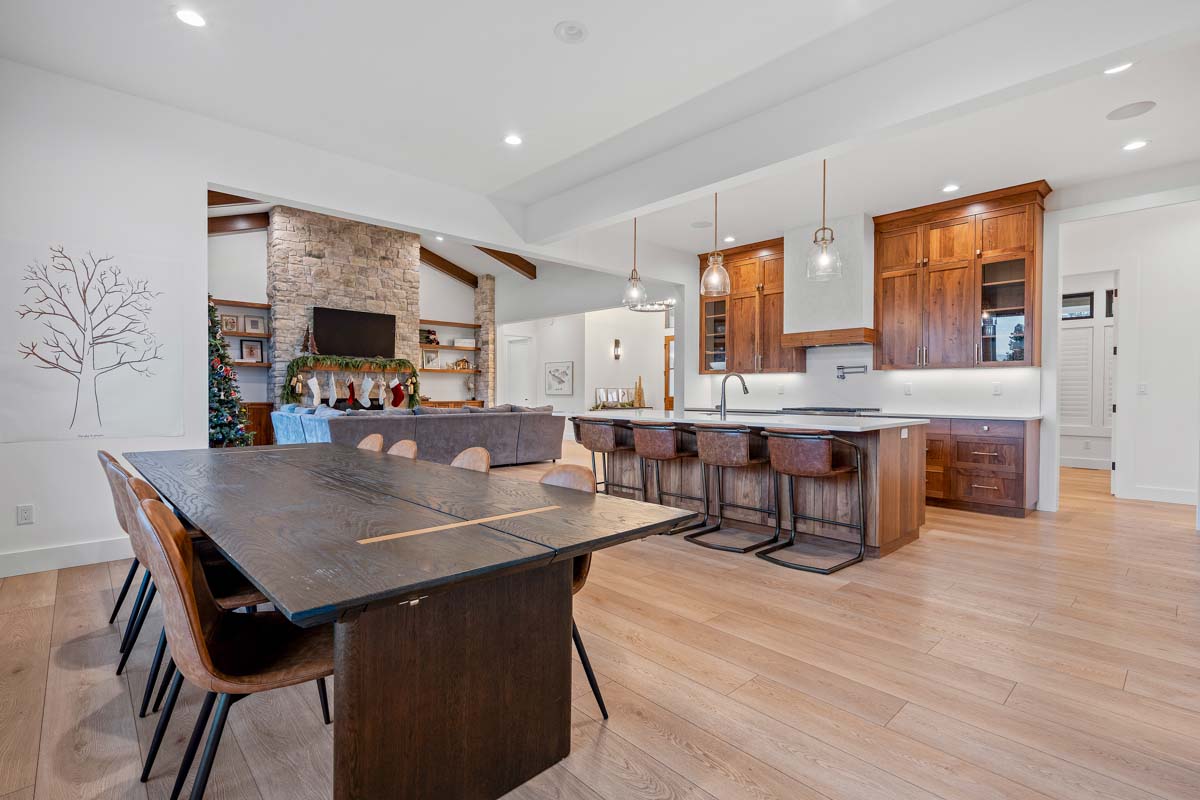
Natural wood cabinets pair with sleek white countertops and stainless steel appliances. I noticed the pot filler above the range, which makes cooking for a crowd easier.
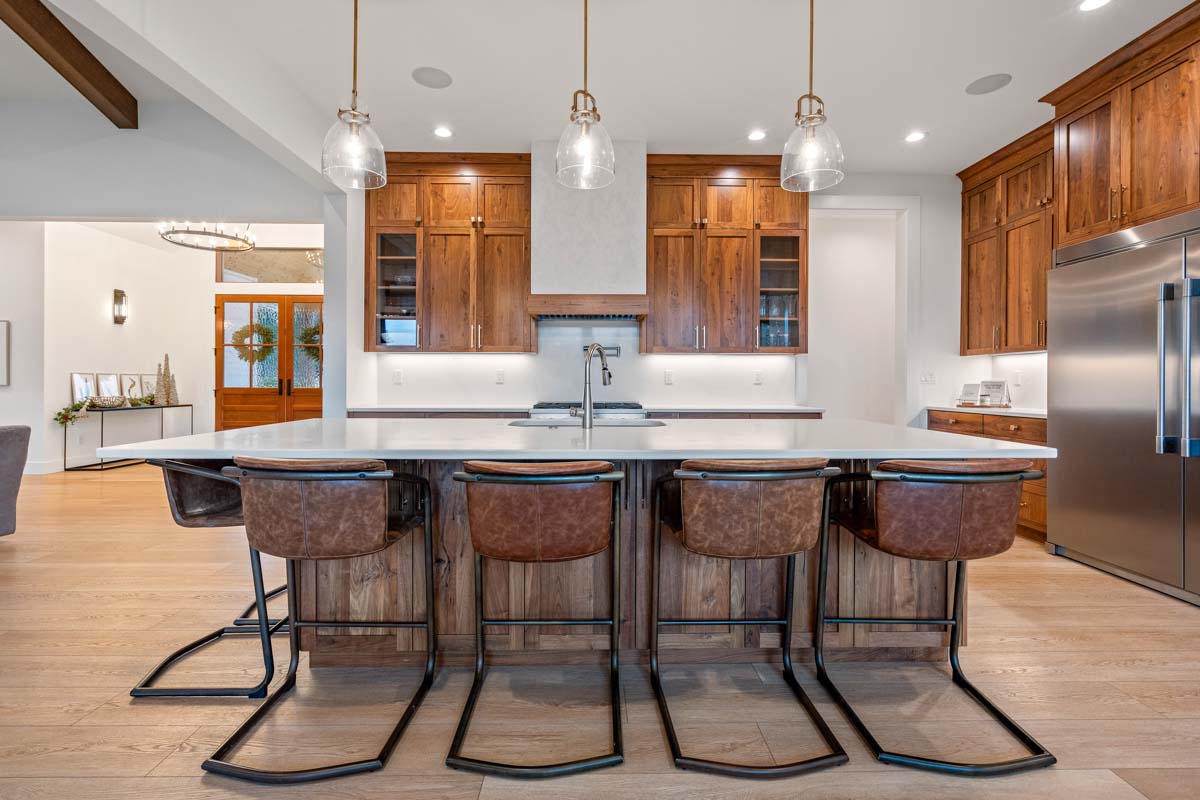
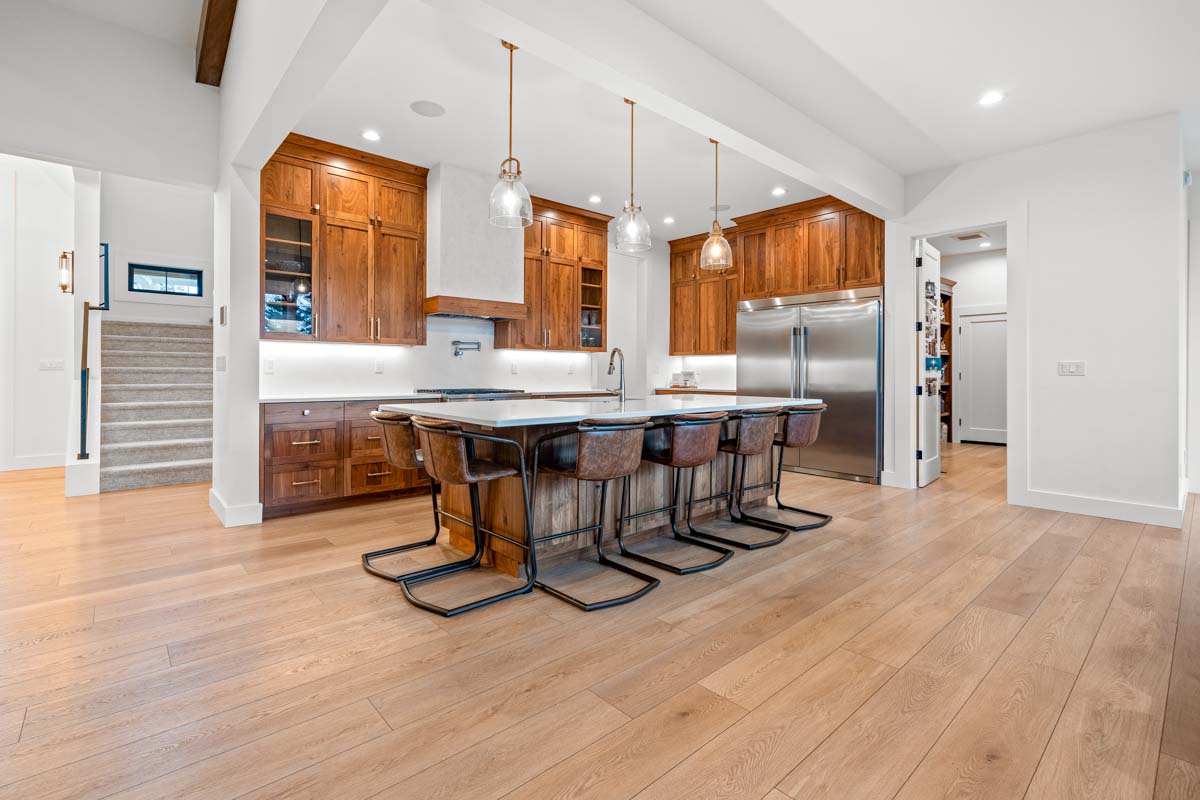
With open sightlines to the dining and great room, you’ll always be part of the conversation.
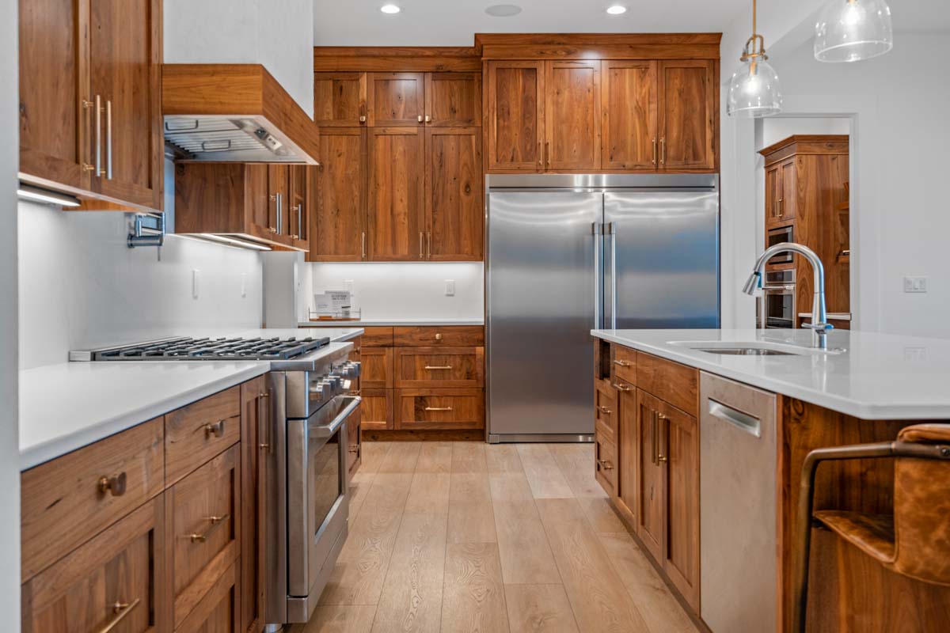
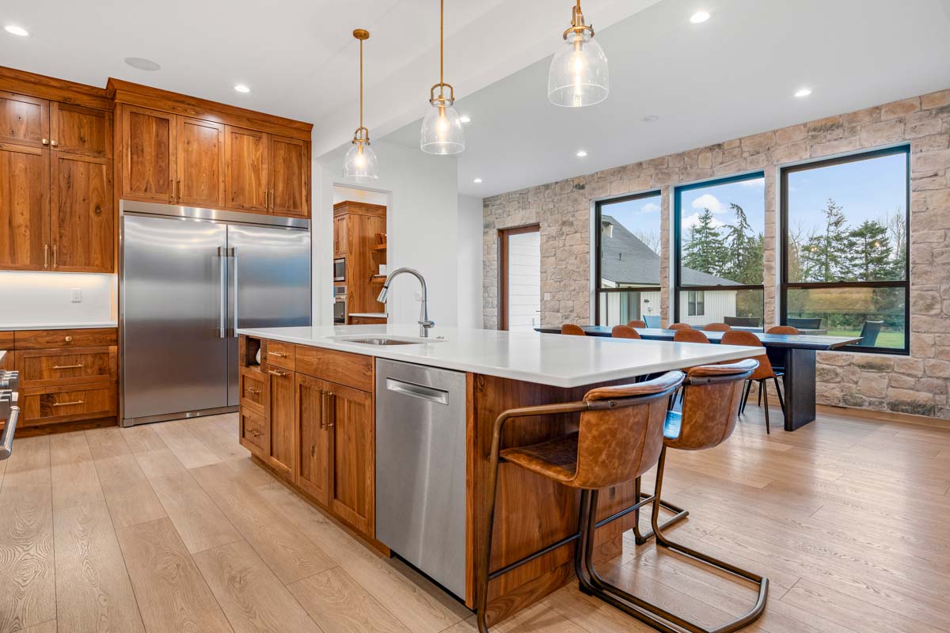
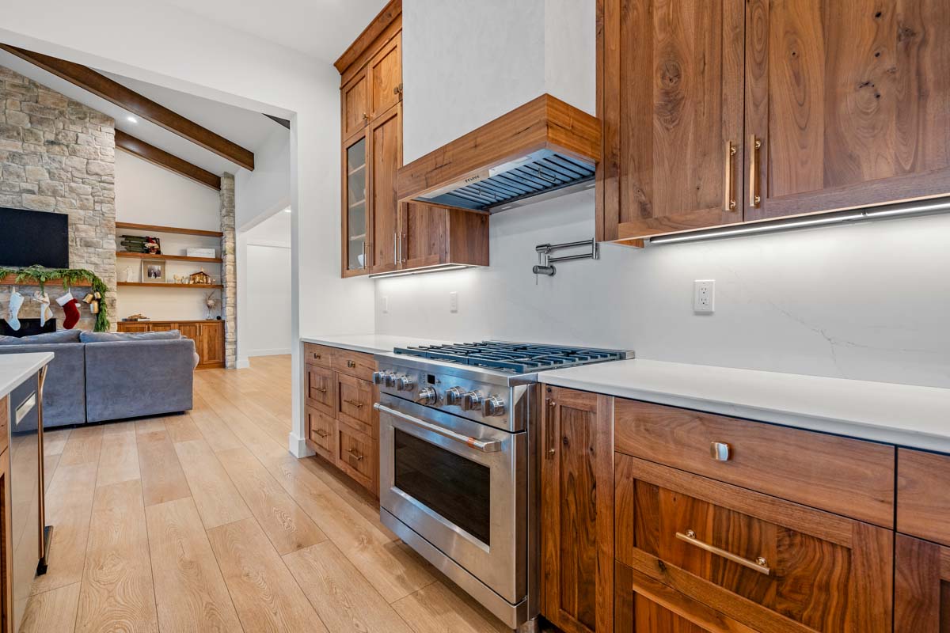
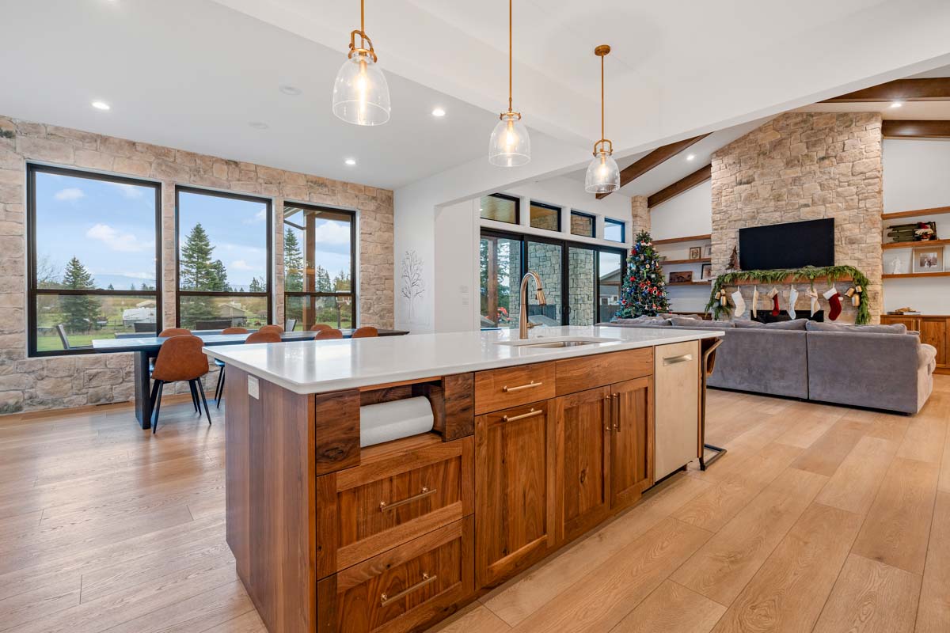
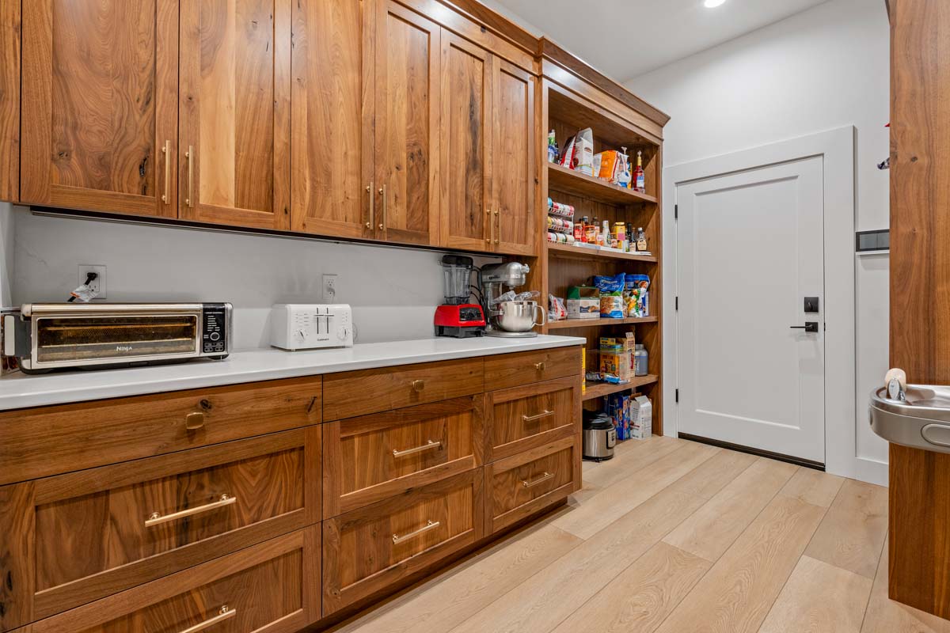
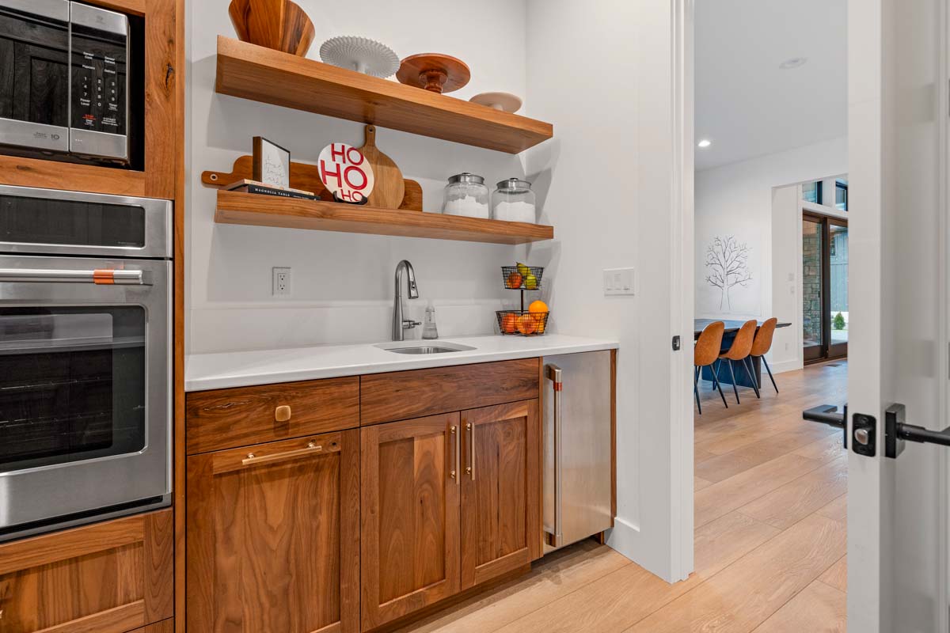
Pantry
Just behind the kitchen, a large walk-in pantry keeps everything close at hand. There’s lots of room for small appliances, baking supplies, and even a second fridge if you’d like.
This extra storage helps keep your counters clear and the kitchen looking sharp.

Dining
The dining area sits between the kitchen and backyard, surrounded by oversized windows with views of the patio and greenery outside.
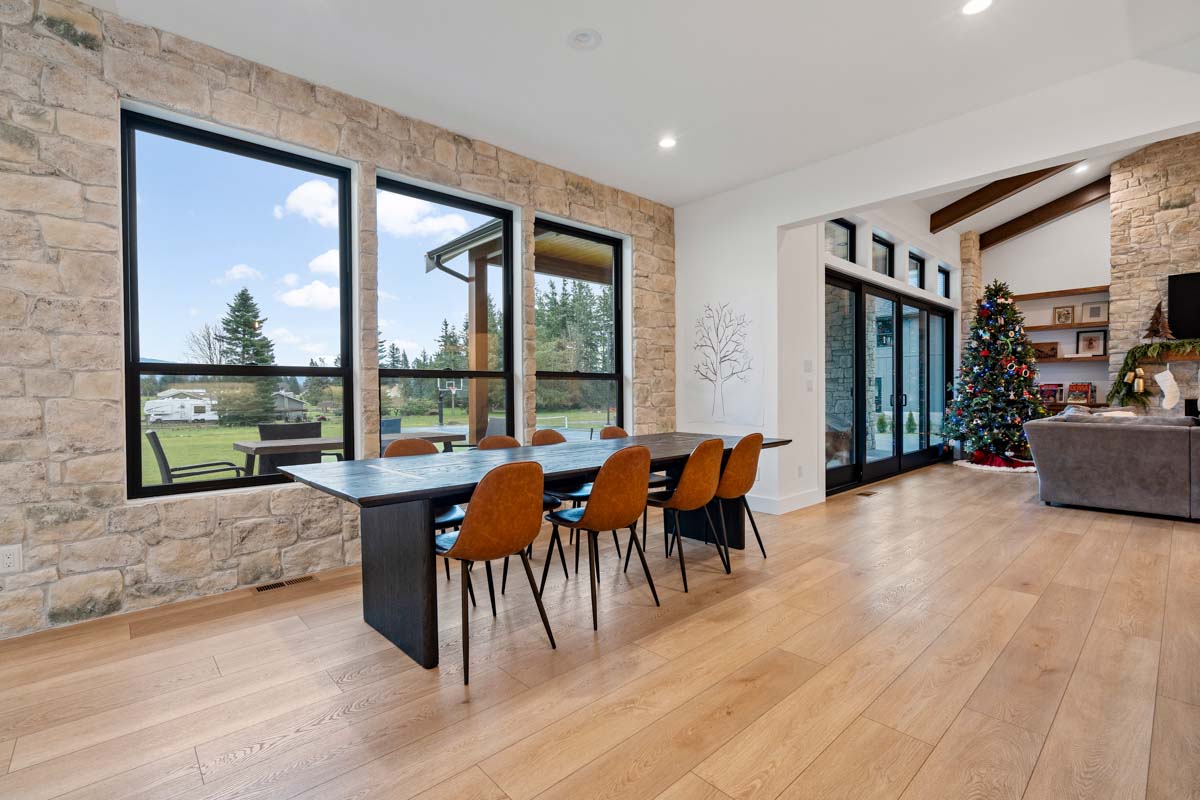
There’s space for a long table and big holiday meals, but the natural light and connection to both the kitchen and living room keep it feeling intimate.
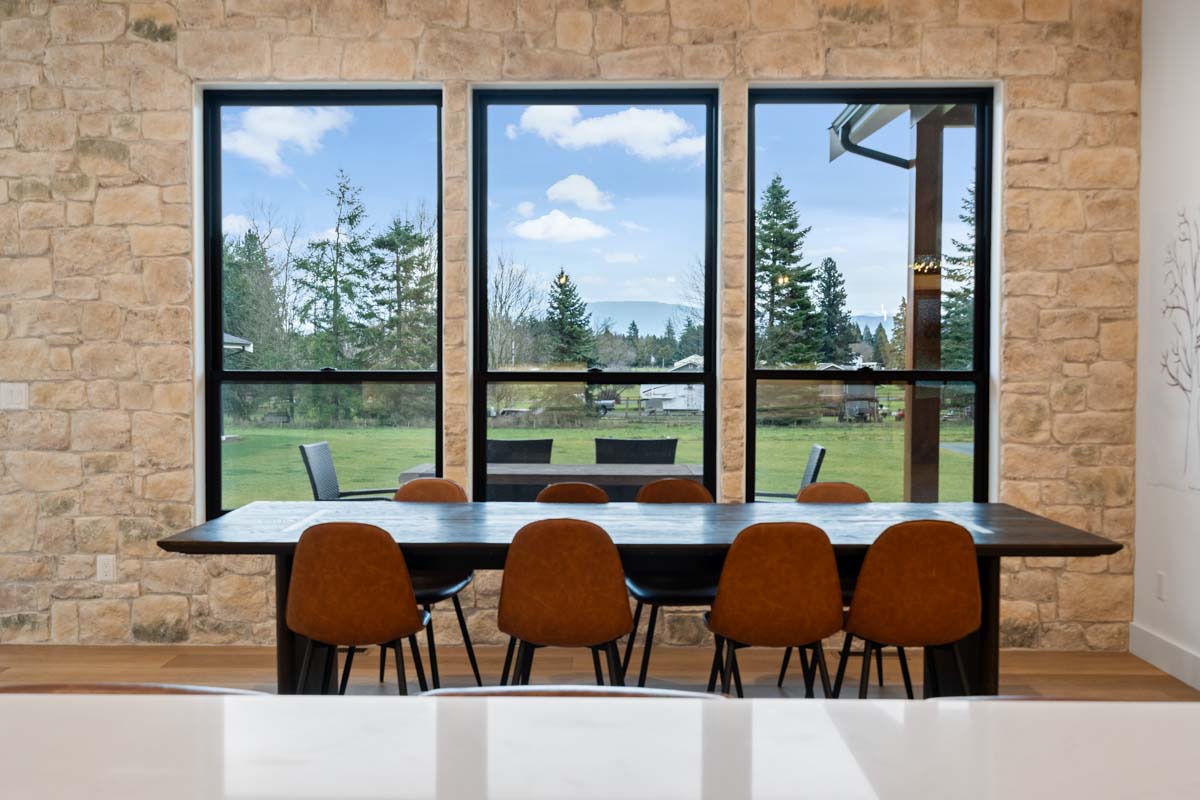
If you enjoy slow mornings with coffee, this will quickly become a favorite spot.
Great Room
The great room shows why open-concept living is so popular. Vaulted ceilings with exposed beams add drama, and a floor-to-ceiling stone fireplace creates a welcoming focal point.
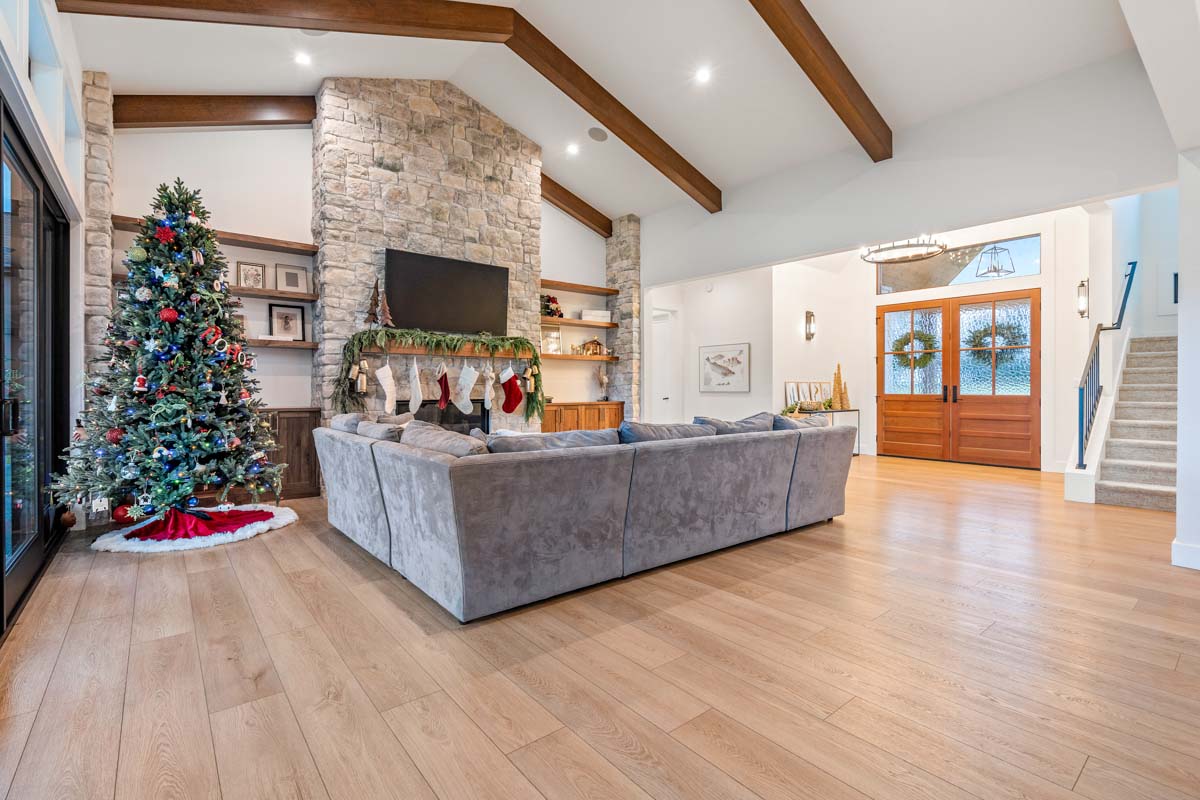
Built-in shelves on either side of the fireplace are ready for books, photos, or seasonal decor.
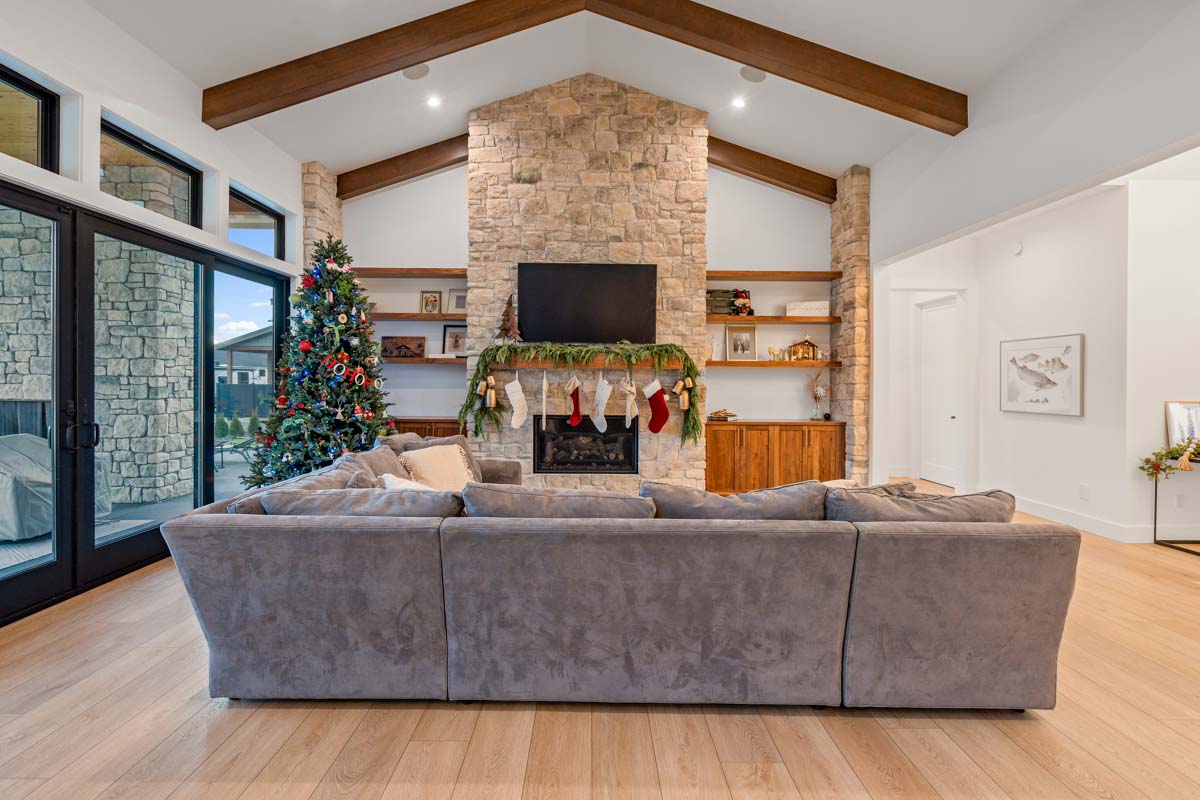
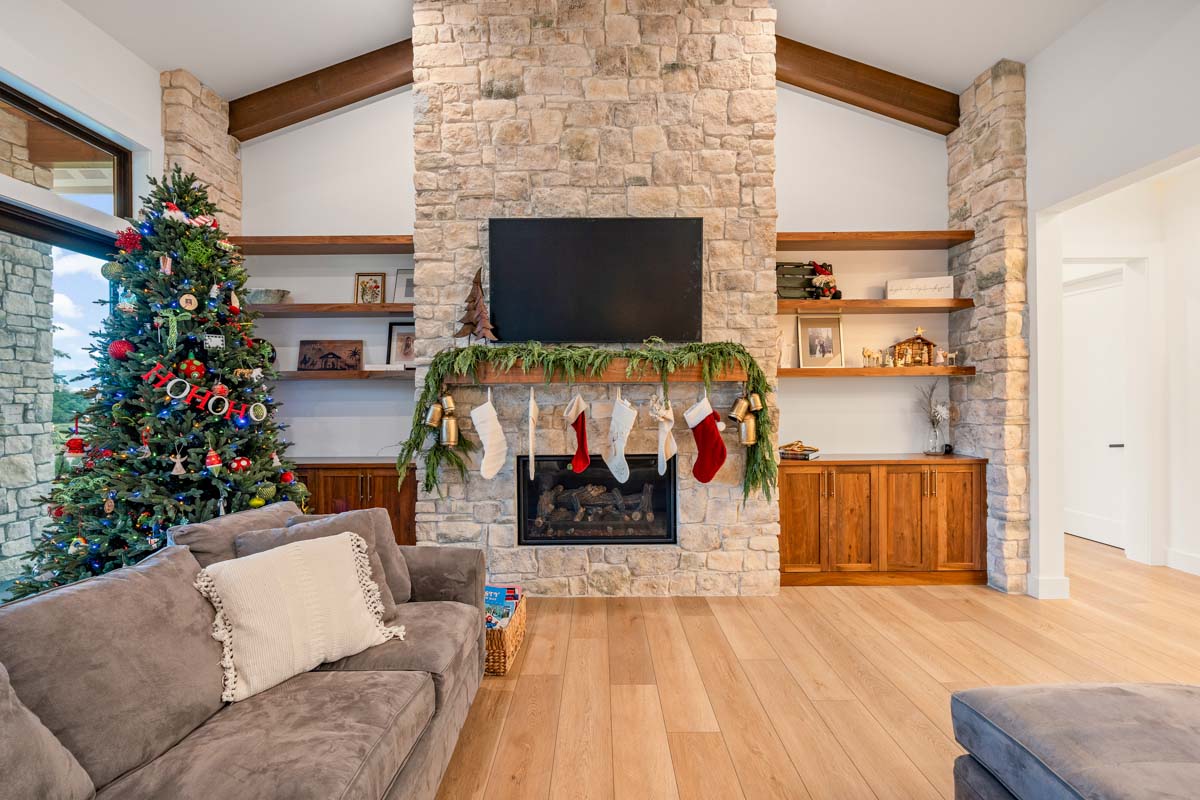
There’s enough space for a plush sectional and even a big Christmas tree. You can watch TV, enjoy a fire, or catch up with friends—without anyone feeling crowded.
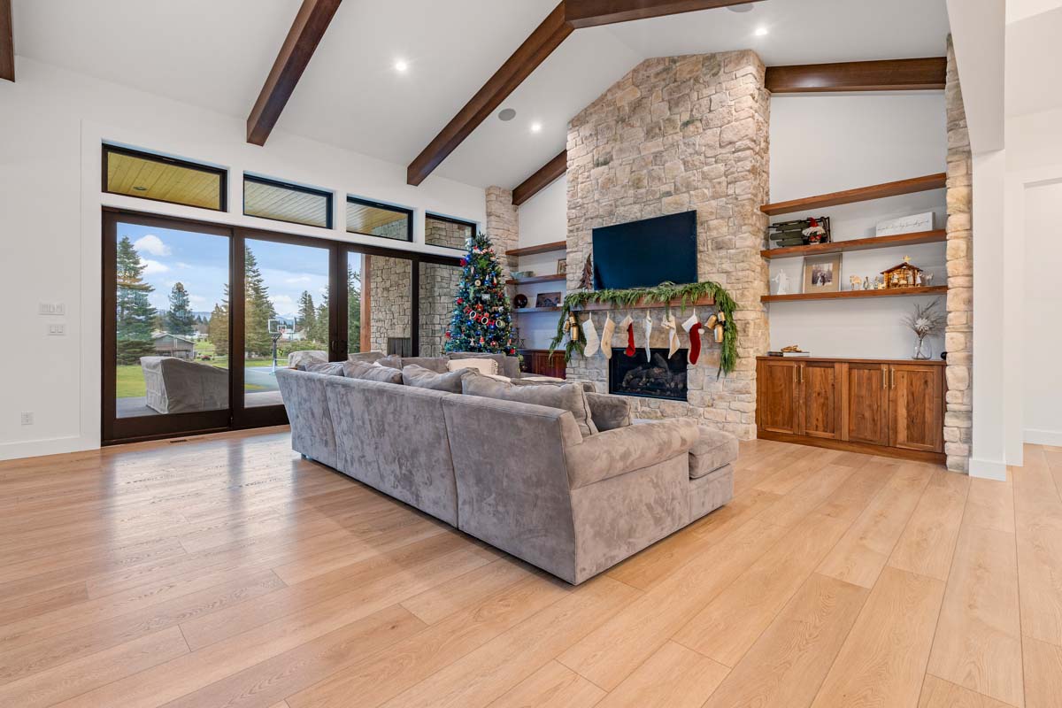
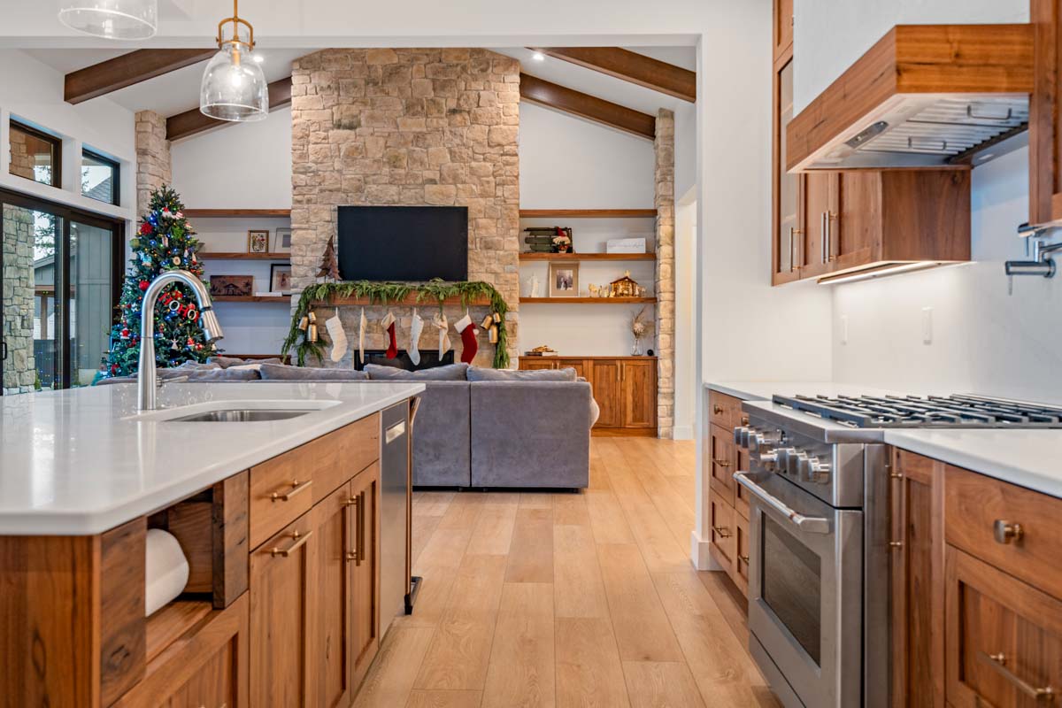
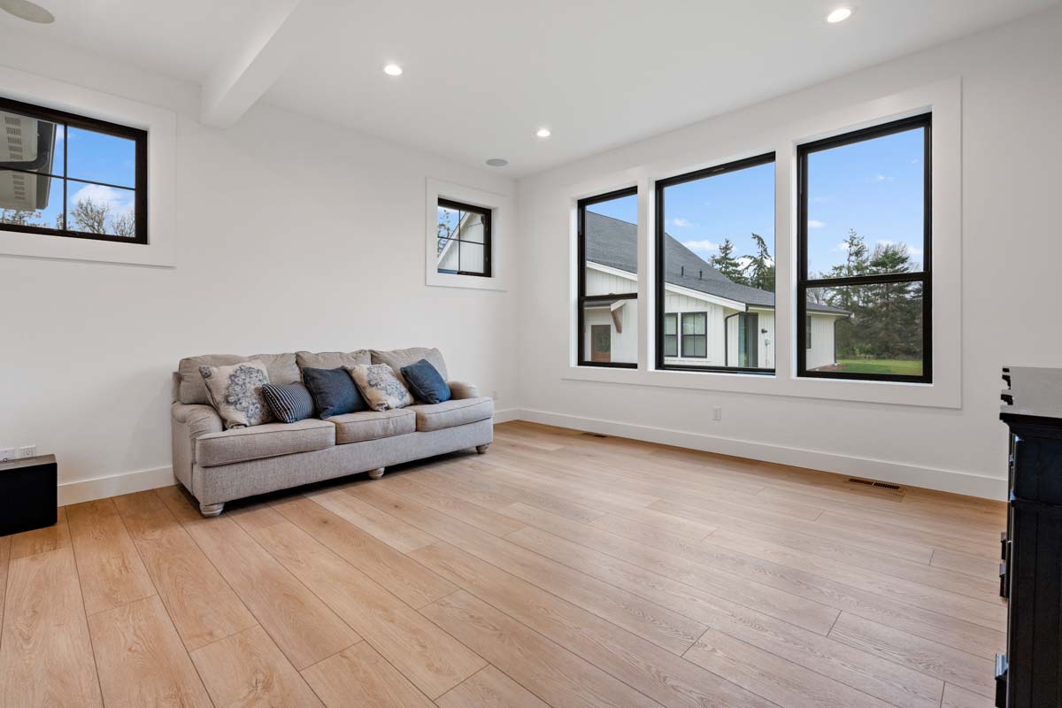
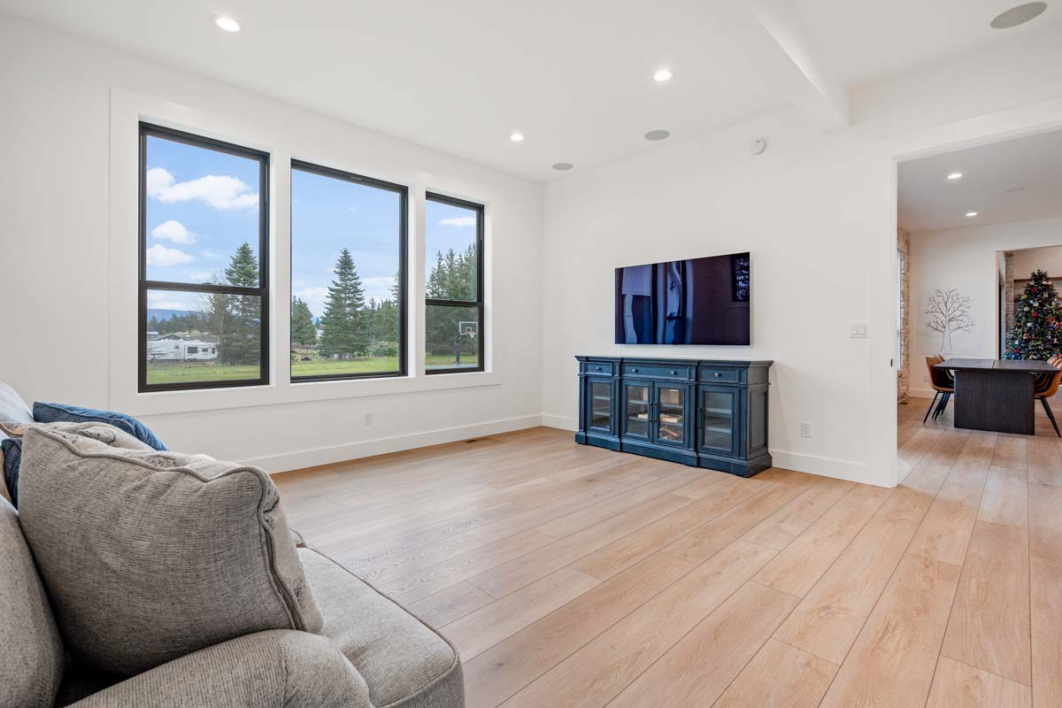
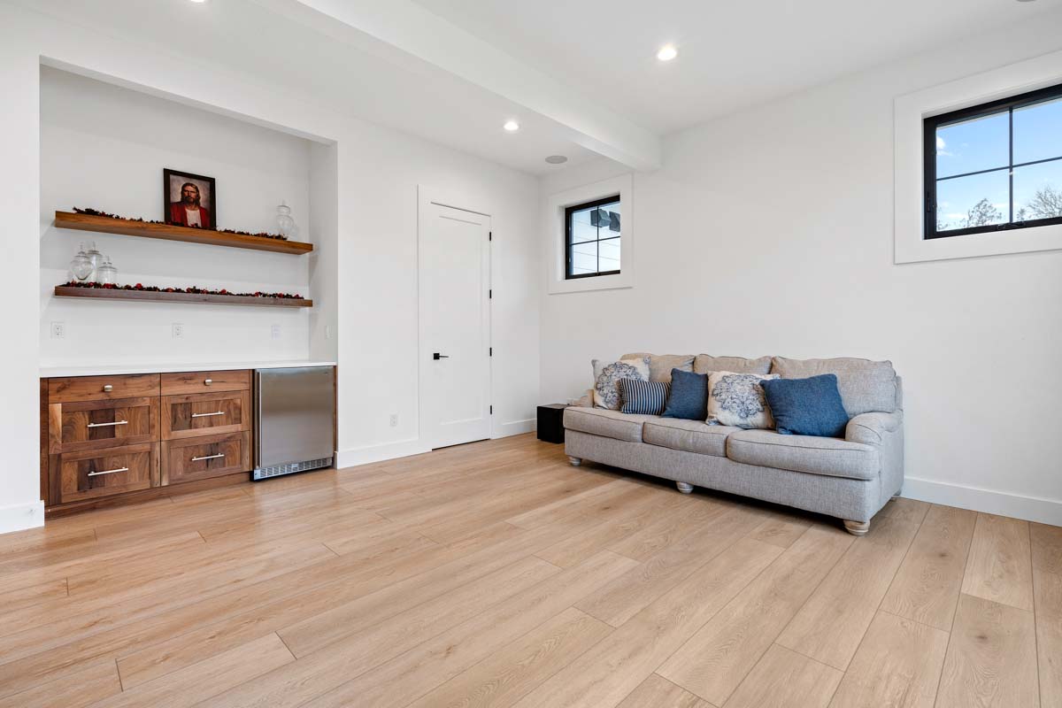
Covered Patio
Wide glass doors slide open to a spacious covered patio, giving you more room to relax or entertain outdoors.
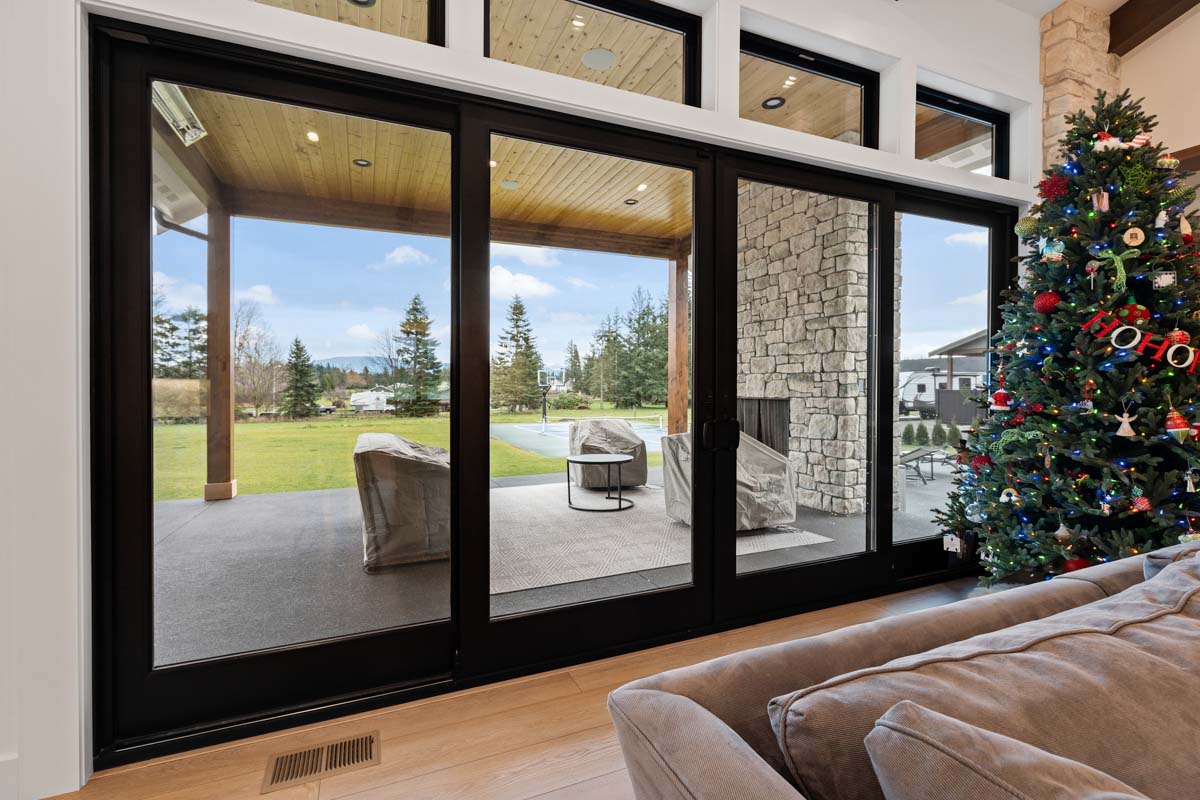
A stone fireplace stands out for chilly evenings, and the wood-paneled ceiling offers shelter from sun or rain.
If you like to host, there’s room for both dining and lounging furniture. The view of the backyard and sports court makes this space useful all year.
Patio
Beyond this, an open patio draws you further into the backyard. The scale here is impressive, with space for a grill, plenty of seating, and room for kids or pets to play.
The clean lines of concrete work perfectly with the modern farmhouse style, offering both good looks and easy maintenance.

Media Room
Back inside, just past the dining area, the media room is designed for entertainment. Set away from the main living area, you can enjoy a loud movie night or a gaming session without disturbing anyone relaxing by the fire.
Built-in toy storage adds a playful touch, making this room just right for family hangouts or a play zone.

Mechanical and Toy Storage
Near the media room, you’ll find a mechanical room for utilities like HVAC and the water heater.
There’s also a separate toy storage closet that keeps clutter under control. I think it’s a smart use of space, helping everything stay organized.

Garage
The garage is truly spacious, with three deep bays for cars, bikes, and even a workshop area. If you have a growing collection of vehicles or love DIY projects, you won’t run out of room here.

Master Bedroom
On the other side of the house, the master bedroom offers a peaceful escape. It feels private and serene, set apart from the main living spaces.

Large windows bring in sunlight all day, and there’s enough wall space for a dresser or reading chair.
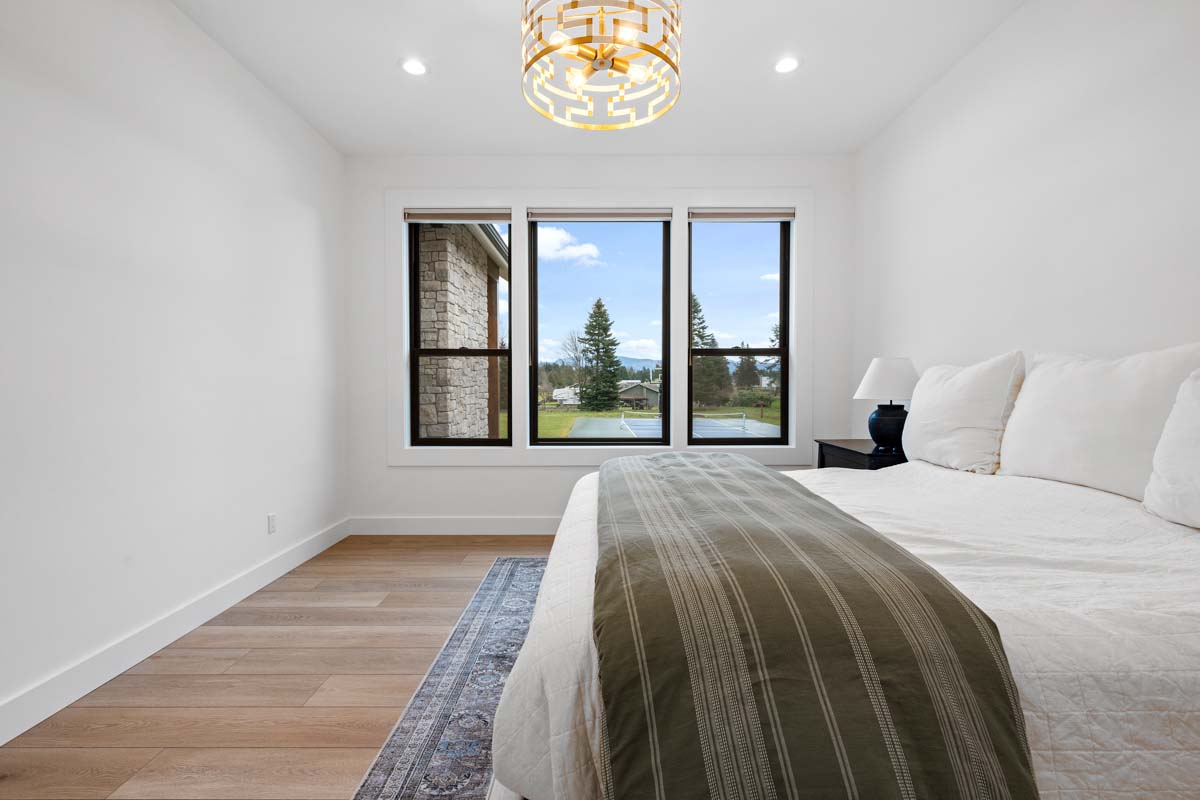
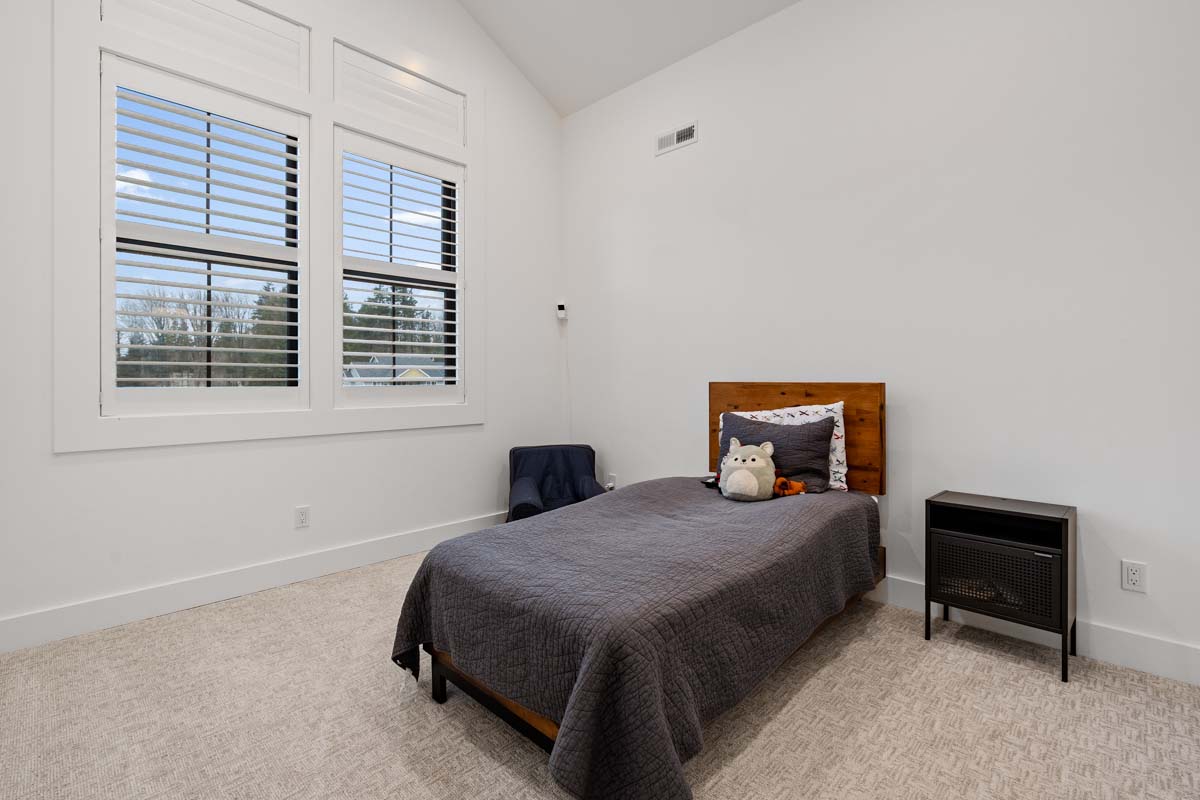
Two walk-in closets flank the entrance, giving you plenty of storage for both partners.
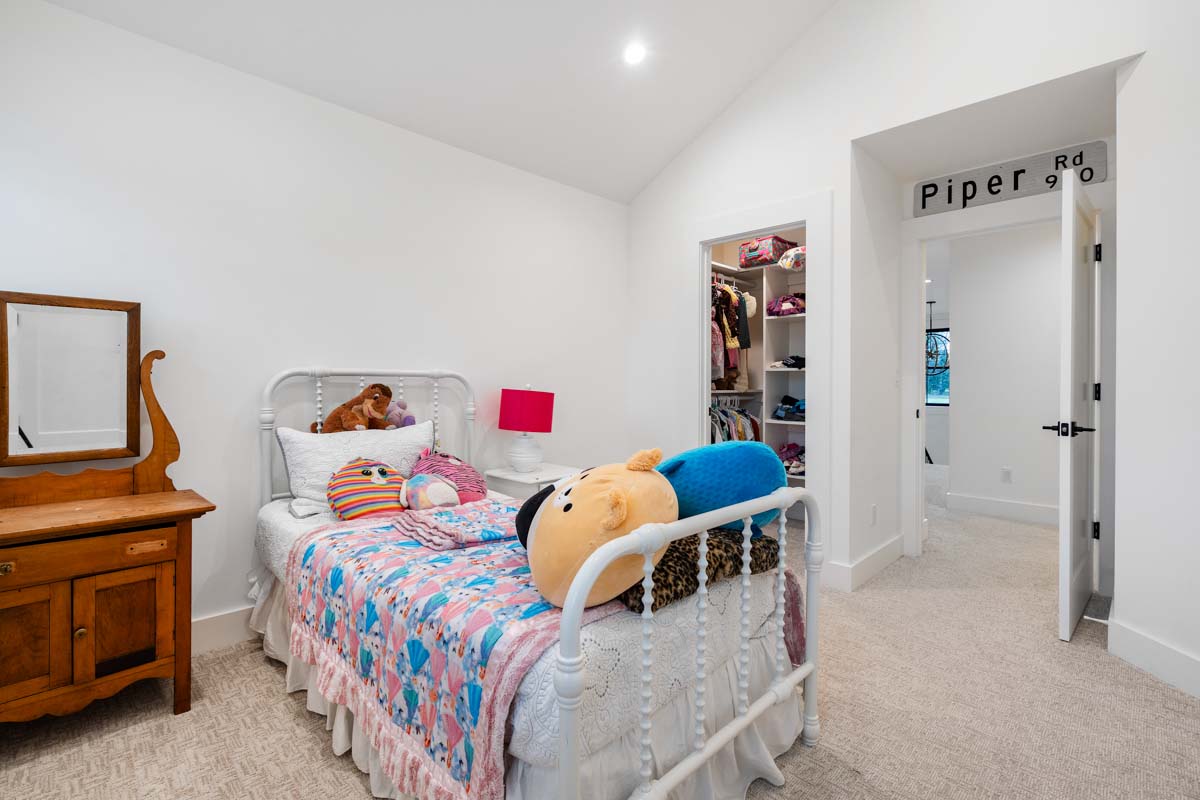
Master Bathroom
The master bathroom is filled with natural light and designed for comfort. A freestanding soaking tub sits near oversized windows for a relaxing soak.
The double-sink vanity lets couples get ready at the same time. There’s a frameless glass shower with built-in benches and a private toilet alcove.
I love how roomy it feels, even on the busiest mornings.

Gym
Down the hall, you’ll find a dedicated gym so you can fit in workouts without leaving home.
Large windows bring in sunlight, and there’s space for a treadmill, weights, or a yoga mat.
If you value privacy for exercise, this setup is ideal.

Walk-In Closets
Multiple walk-in closets are located off the master suite and gym area. These spaces work for more than just clothes—they’re great for linens, seasonal items, or extra gear, helping the rest of your rooms stay clutter-free.

Covered Side Porch
Outside the gym and master bath, a smaller covered porch creates a quiet nook. With stone accents and a wood ceiling, it’s just right for morning stretches or a cup of tea before the day begins.

Main Floor Bathrooms
Besides the master bath, there’s a full bathroom near the gym and entry. Crisp white cabinets, gold hardware, and cheerful wallpaper help keep the space feeling fresh.

Staircase
The main staircase sits just off the entry and connects the public areas with the private upstairs rooms. Wide treads and a modern black railing give the stairs a sturdy and stylish look as you head up to the second level.

Upstairs Landing
Once upstairs, the landing opens into a bright hallway that connects all the secondary bedrooms and bonus spaces.

Bedroom #2
Bedroom two sits at the front corner, making use of vaulted ceilings and oversized windows.
There’s space for a full bed, desk, and reading nook, plus a walk-in closet for easy storage.
You also get direct access to a private vanity and bathroom, which makes mornings easier—especially for older kids or teens.

Bedroom #3
Bedroom three is just down the hall and has a similar airy vibe. The attached bathroom comes with a long counter and built-in storage, perfect for busy routines.
I think the playful wallpaper and gold accents give this room a fun personality that isn’t overwhelming.

Bedroom #4
Bedroom four is a bit cozier, but still includes a walk-in closet and en suite bath.
With plush carpet and bright windows, it’s a great option for a nursery or guest suite.
The attached bathroom stands out with its striking wallpaper and modern vanity.

Upstairs Bathrooms
Every bedroom upstairs has access to a private or semi-private bathroom, so you don’t have to worry about morning traffic jams.
This setup is ideal for families with teens or frequent guests. The bathrooms use storage and natural light well, and each one has a unique feel.

Study Room
Centrally located, the upstairs study room gives kids or adults a quiet spot for homework, music practice, or reading. Big windows and white plantation shutters keep the space bright, and there’s room for a desk and creative play.

Bonus Room
At the end of the hall, the bonus room stretches the full depth of the house.
With a vaulted ceiling and wide floor plan, it’s flexible enough for a game room, home theater, or upstairs gym.
I love how built-in cubbies and a window seat make this area a favorite hangout for all ages.

Storage
A walk-in storage room connects to the bonus area, making it easy to keep toys, holiday decorations, or extra bedding out of sight but close by.

Upstairs Hallways and Closets
All throughout the upper floor, you’ll find extra closets and built-ins. These thoughtful details help keep everyday items organized, so every space feels open and tidy.
No matter where you are in life, I think this home’s layout balances connection and privacy, work and play.
Every room feels designed for real living, and there’s plenty of room to grow. From early mornings on the porch to evenings by the fireplace or movie nights in the bonus room, you’ll find a spot for every moment.
This house adapts to your needs and truly feels like a place you’ll want to call home.

Interested in a modified version of this plan? Click the link to below to get it from the architects and request modifications.
