Exclusive New American Home Plan with Main-Floor Master (Floor Plan)
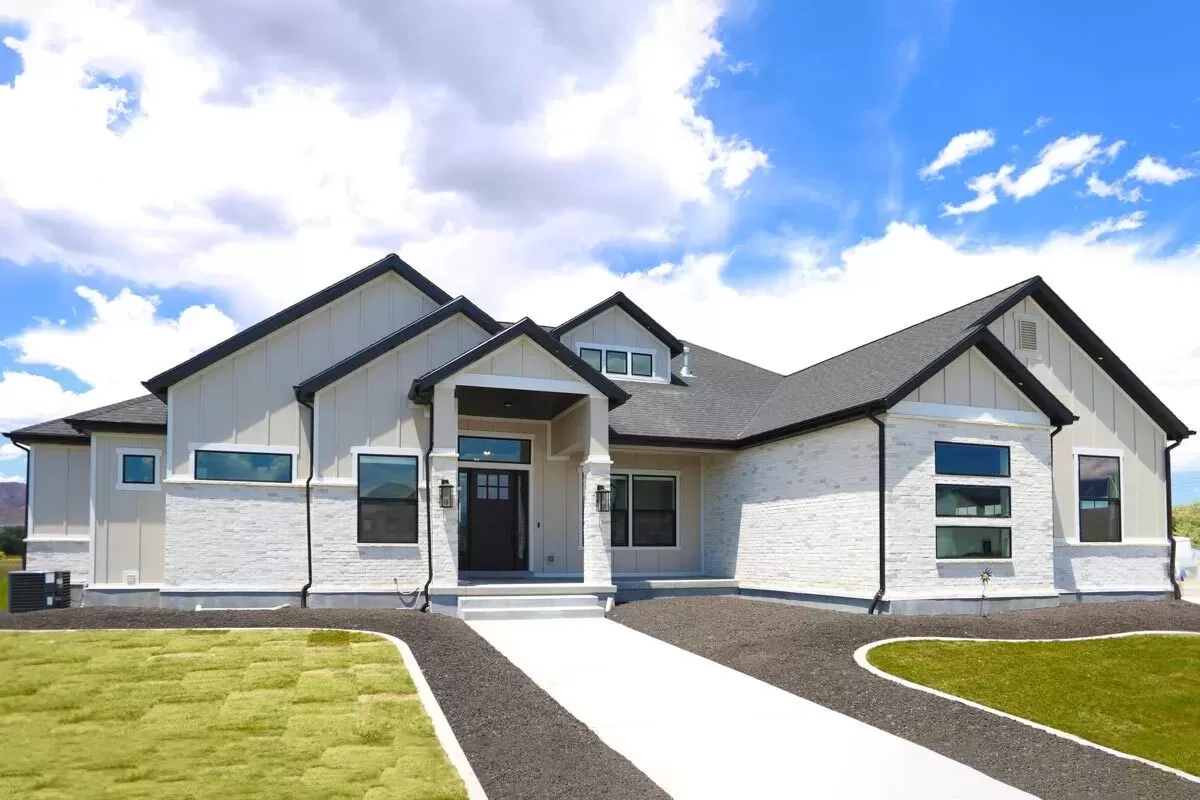
Specifications:
- 5,504 Heated s.f.
- 3.5 Baths
- 5 Beds
- 3 Cars
- 1 Stories
The Floor Plans:
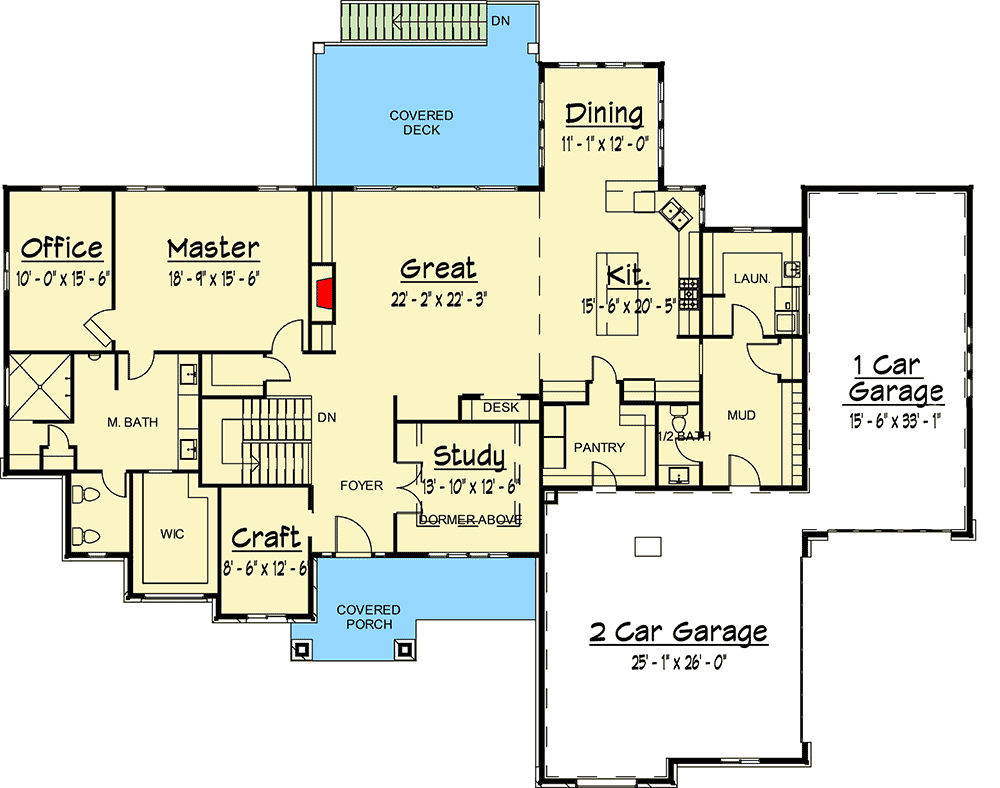
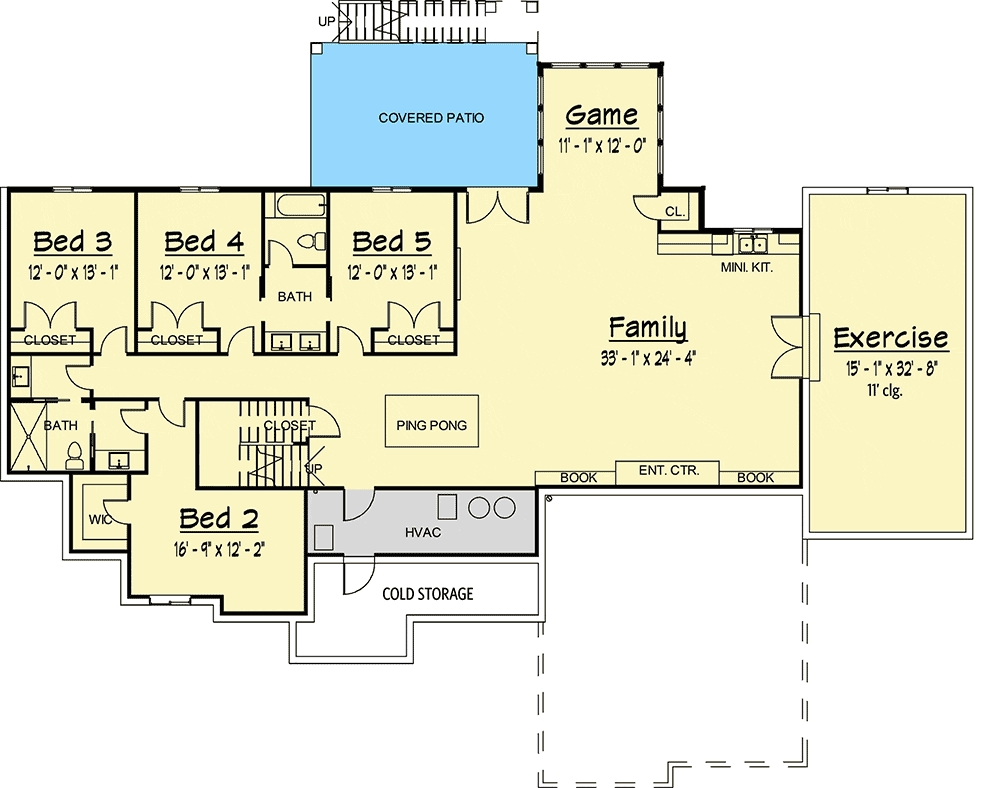
Entryway
I always believe the entryway sets the tone for a home, and this one does not disappoint. It’s welcoming and opens nicely into the core of the house.
With a coat closet conveniently placed to your right, it’s practical for storing outerwear and keeping the entry clutter-free.
Great Room
Moving forward, you enter the heart of the home: the Great Room.
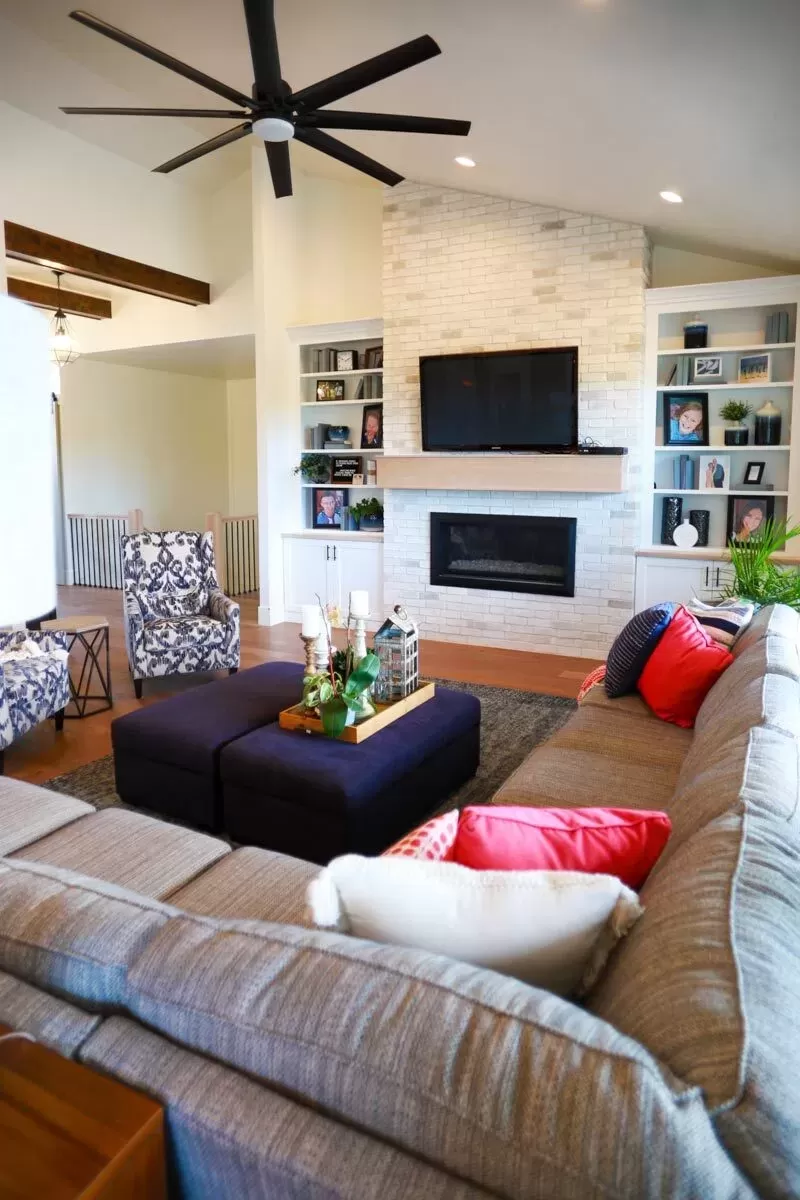
Imagine yourself curled up by the fireplace or hosting game nights with friends. It’s open to the kitchen, which means you can interact with family or guests while you cook.
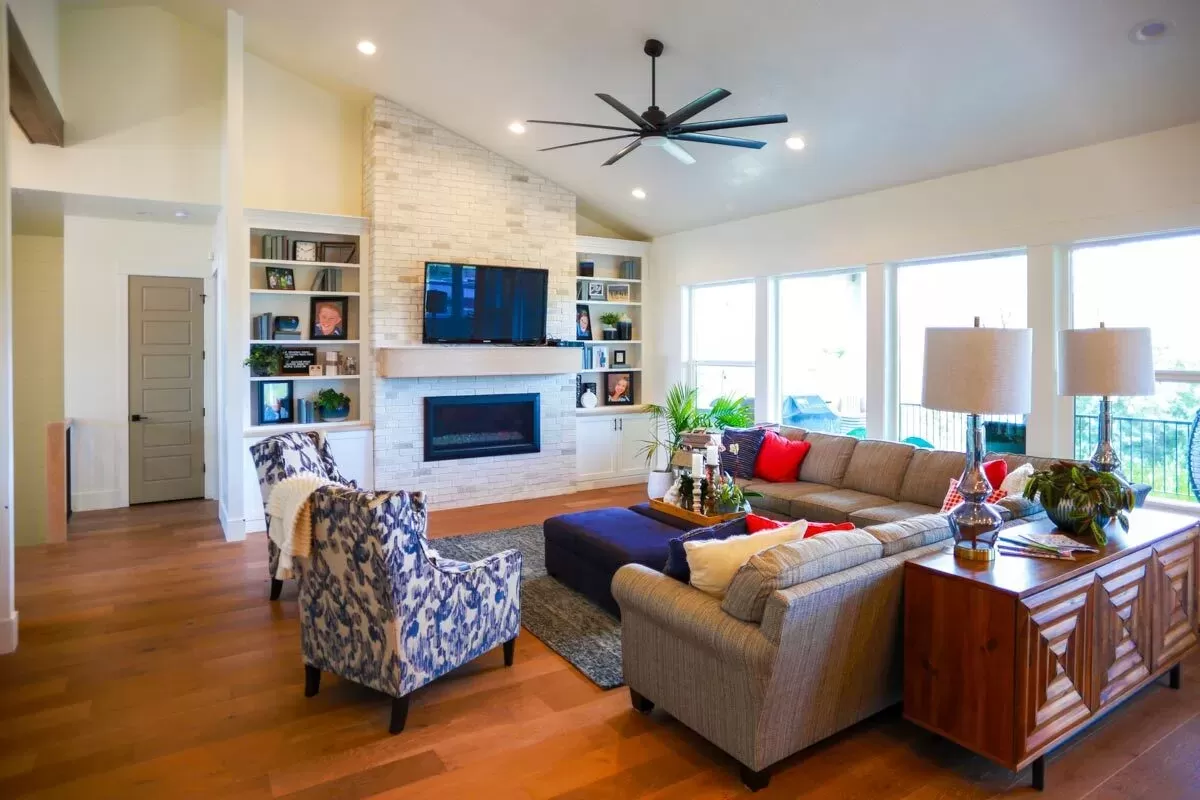
The flow between these areas is perfect for today’s more casual, connected lifestyle.
Kitchen
Oh, the kitchen!
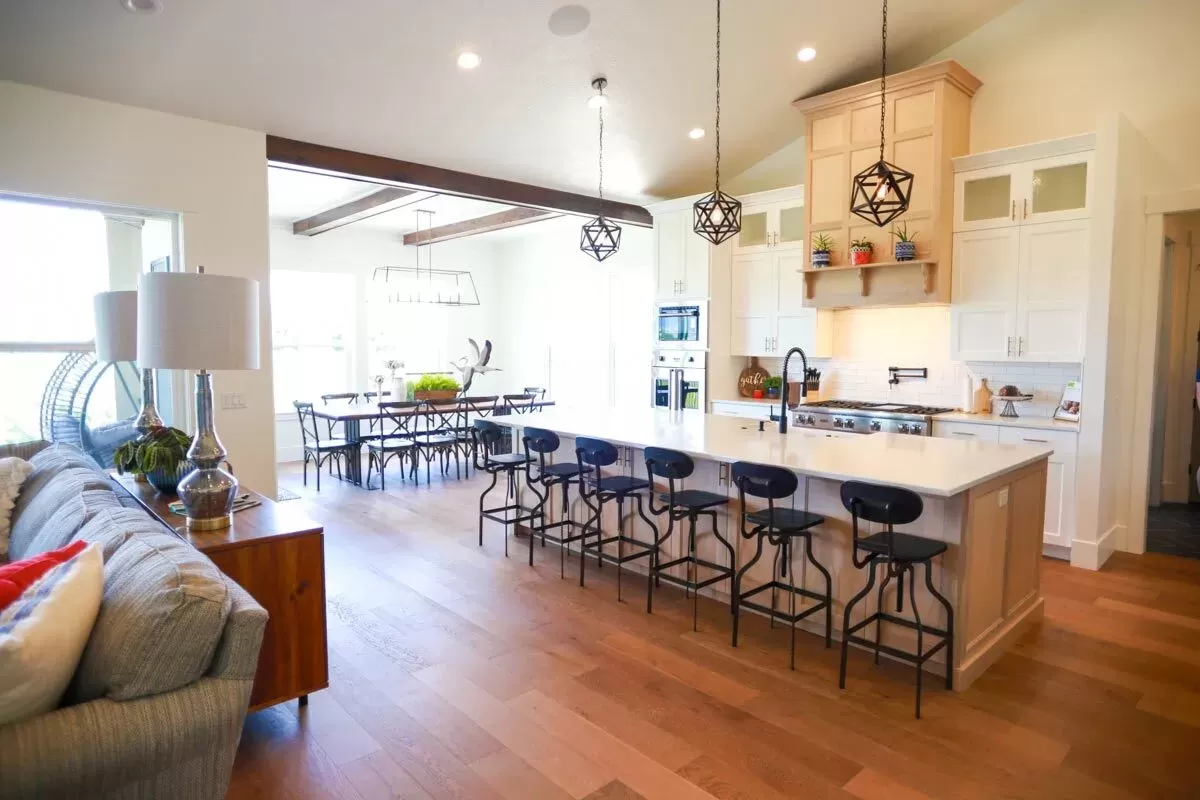
It’s a chef’s dream with a generous island that doubles as a breakfast bar. You’ll have ample counter space and storage, plus a walk-in pantry that’s a must-have for keeping your ingredients organized. I can picture you whipping up some amazing meals here.
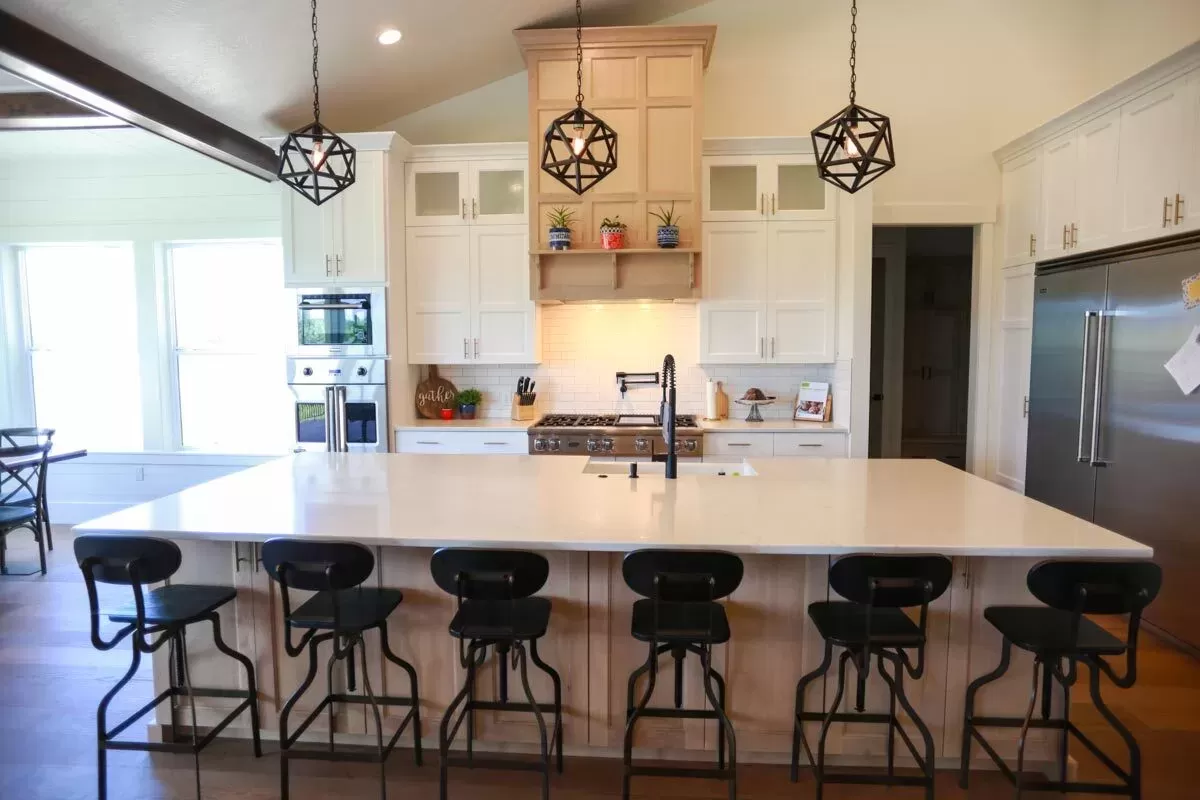
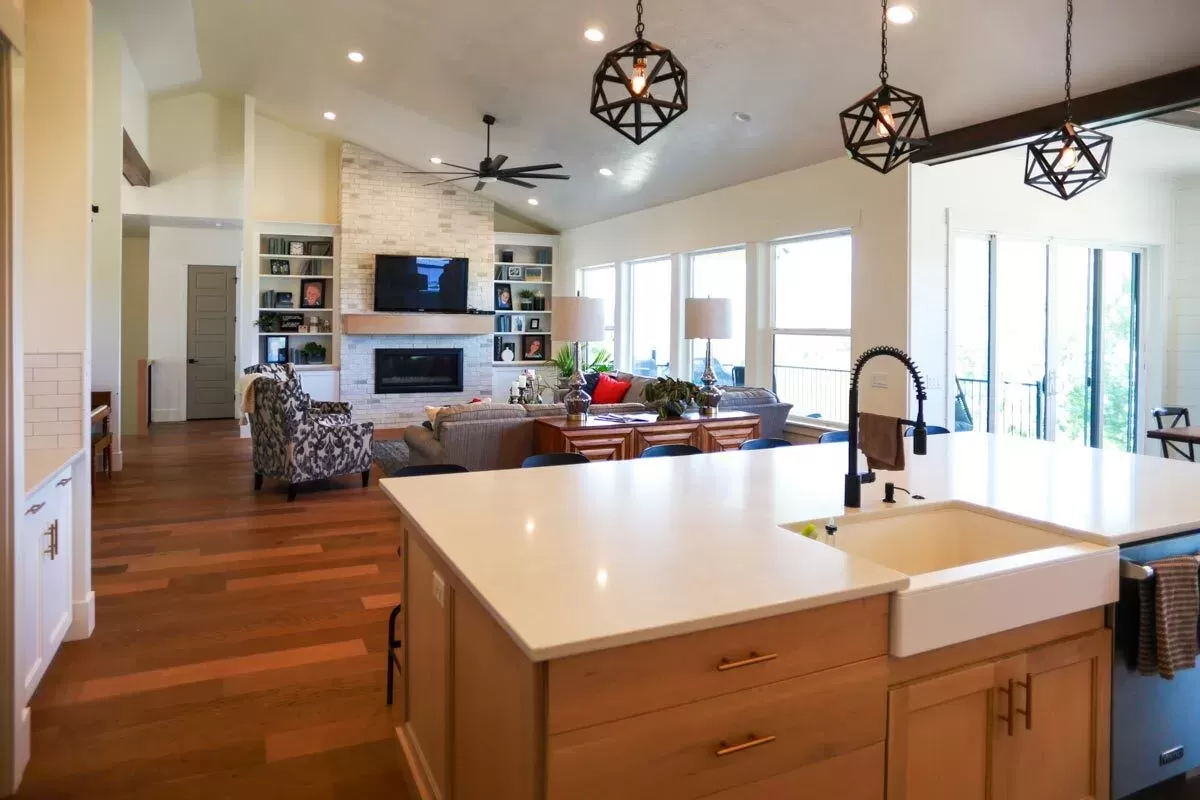
Dining Area
Adjacent to the kitchen, you’ll find the dining area.
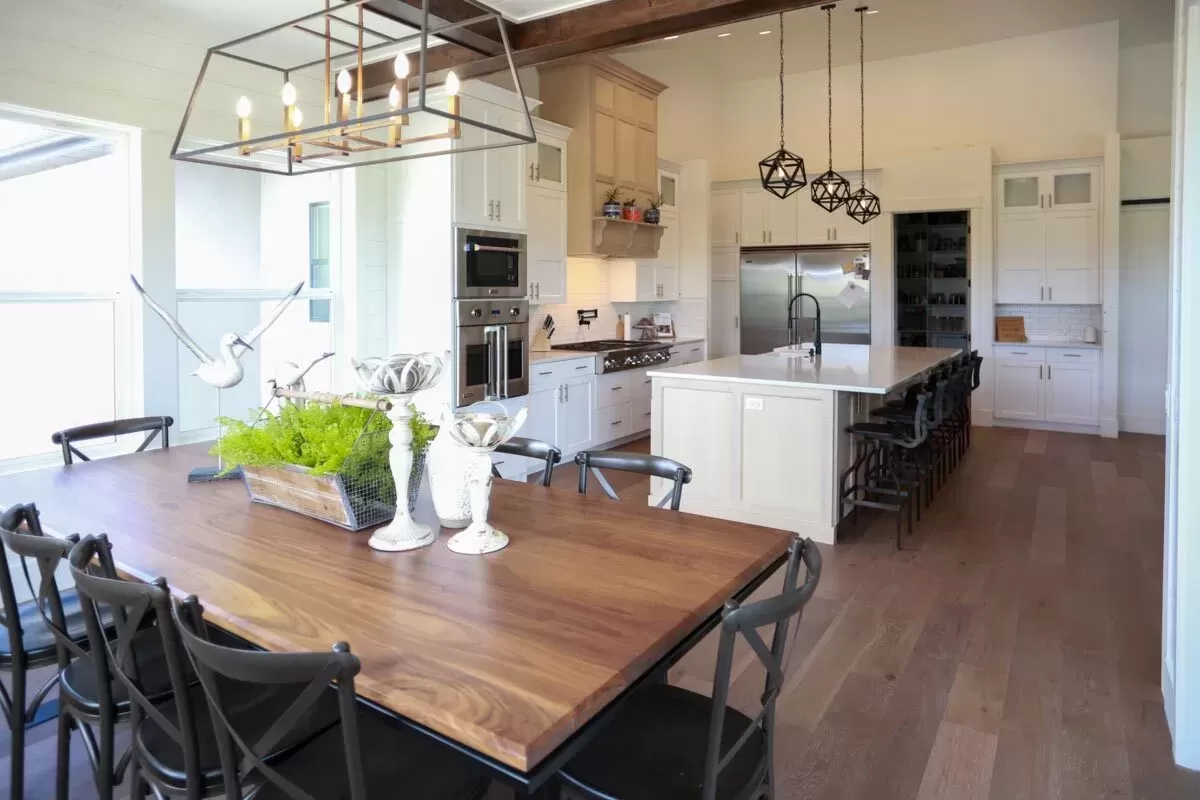
It’s open and filled with light, thanks to the rear windows. This is where you’ll gather for meals, conversations, and celebrations.
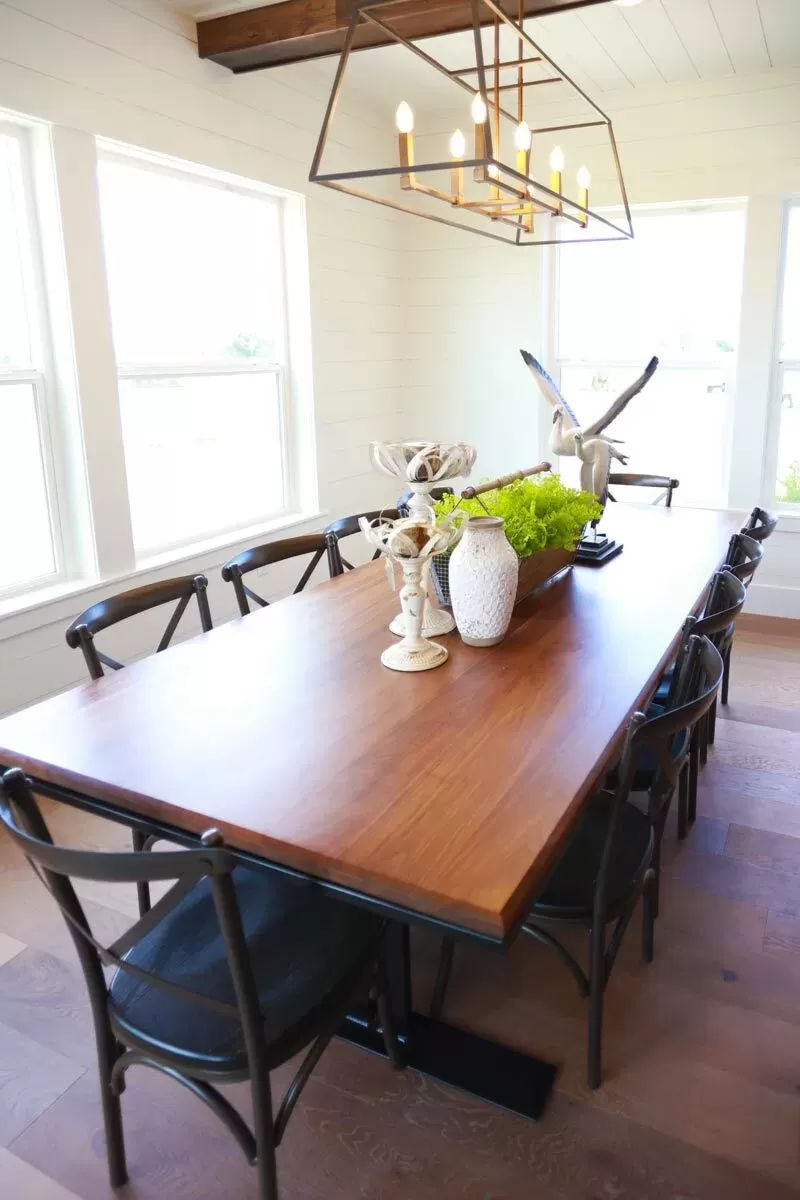
The proximity to the kitchen makes serving a breeze.
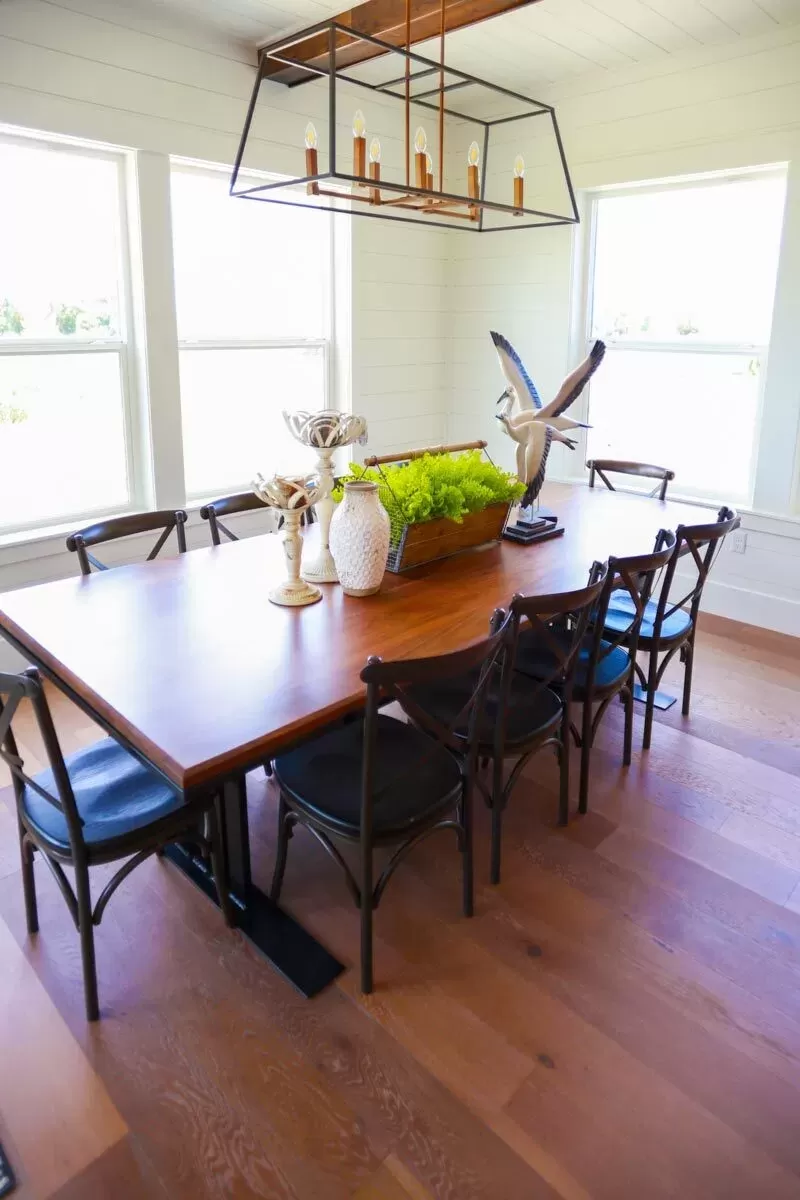
Master Suite
Now, let’s talk about the master suite – your private retreat.
I love that it’s split from the other bedrooms for maximum peace and quiet. The bedroom is spacious, but it’s the master bathroom that really shines with a double vanity, large shower, and a separate tub where you can soak your worries away.

Don’t miss the substantial walk-in closet – it’s what dreams are made of.
Additional Bedrooms
The two additional bedrooms on this level are well-sized and situated for privacy, ideal for kids or guests. They’re serviced by a full bath, which is neatly tucked away from the living spaces.
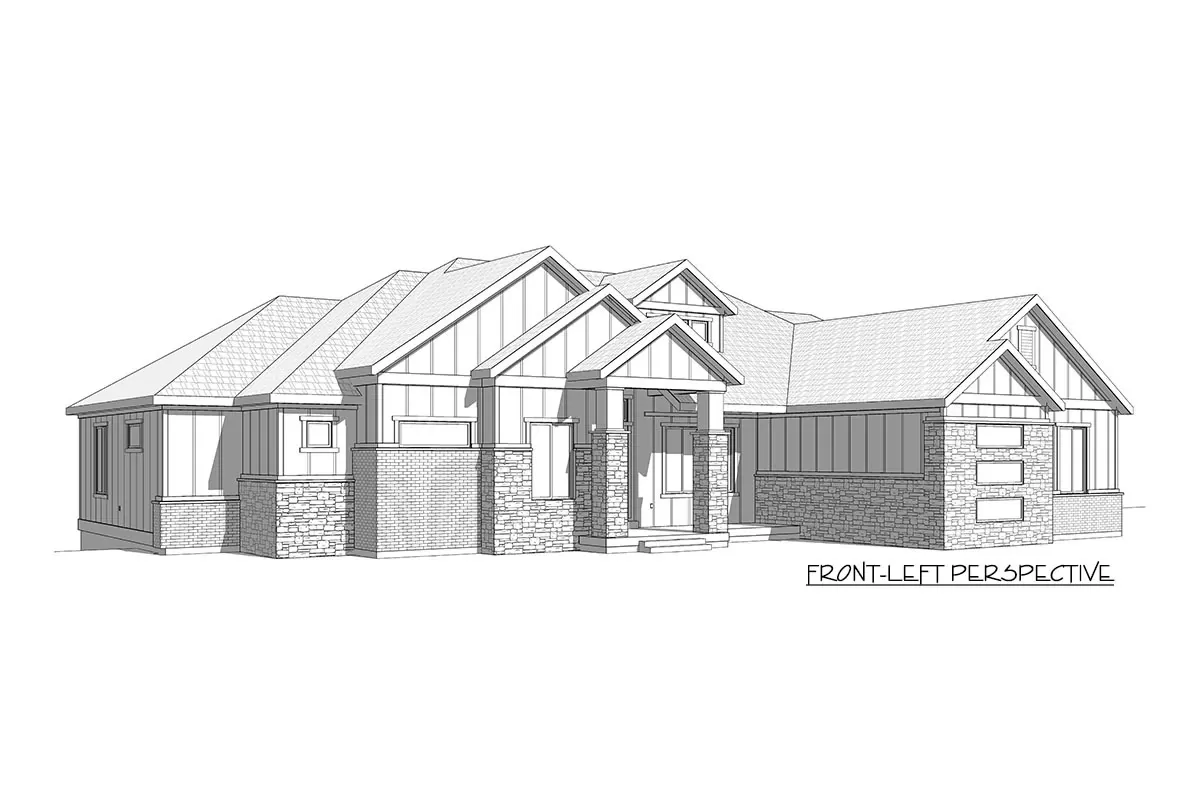
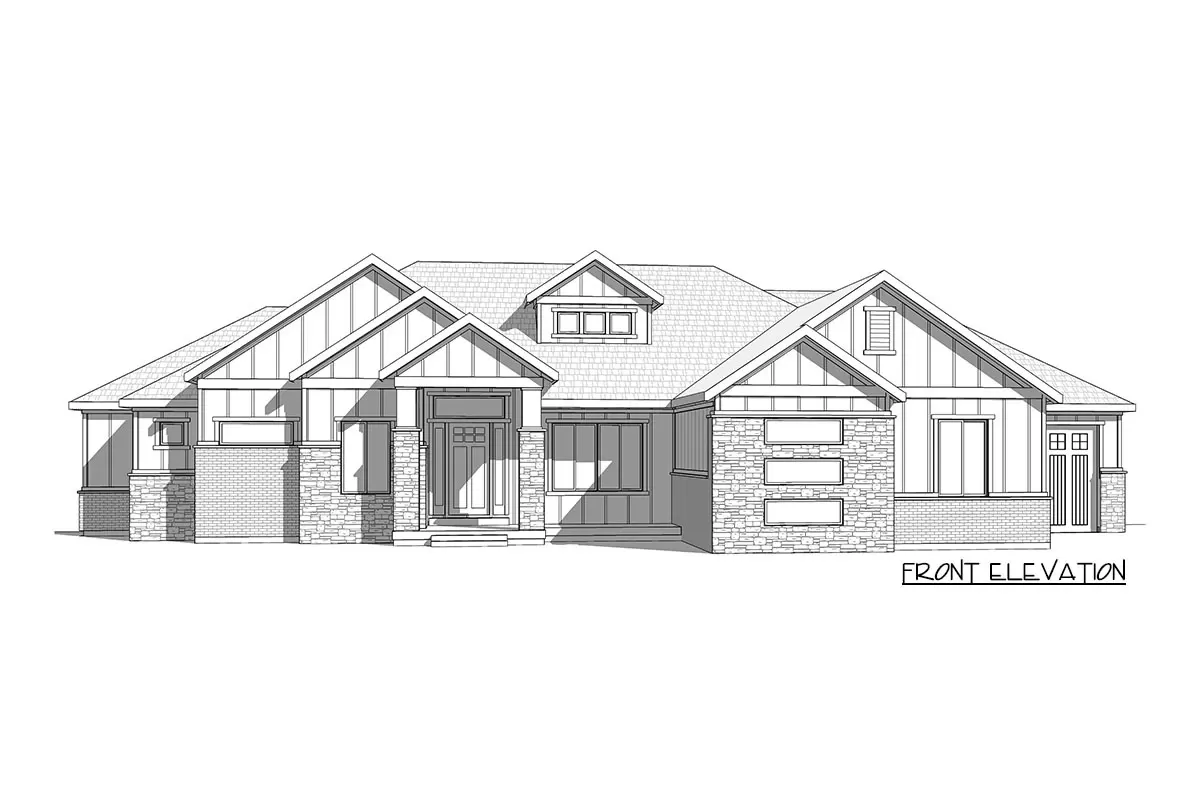
Mudroom and Laundry
What’s a practical home without a mudroom and separate laundry area? Situated as you enter from the garage, the mudroom is a life-saver for keeping dirt out of your living spaces. The laundry room nearby means you can tackle the chore without lugging baskets across the house.
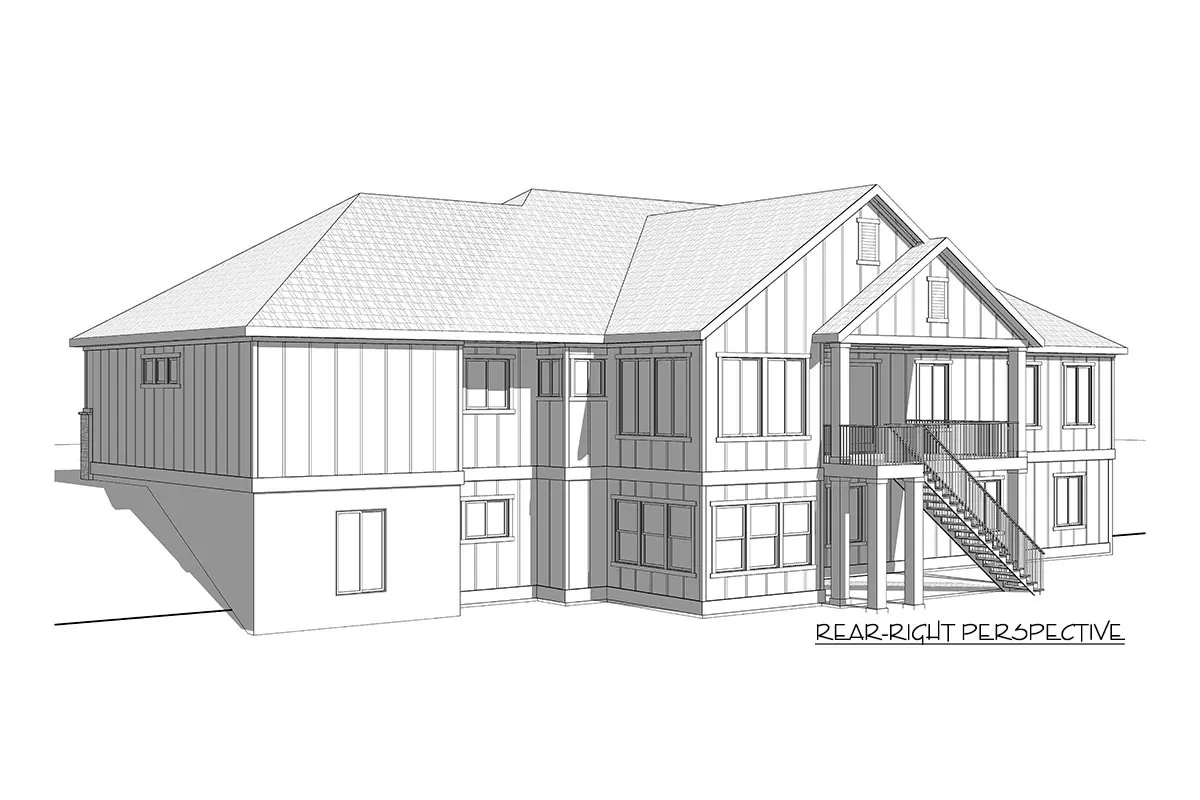
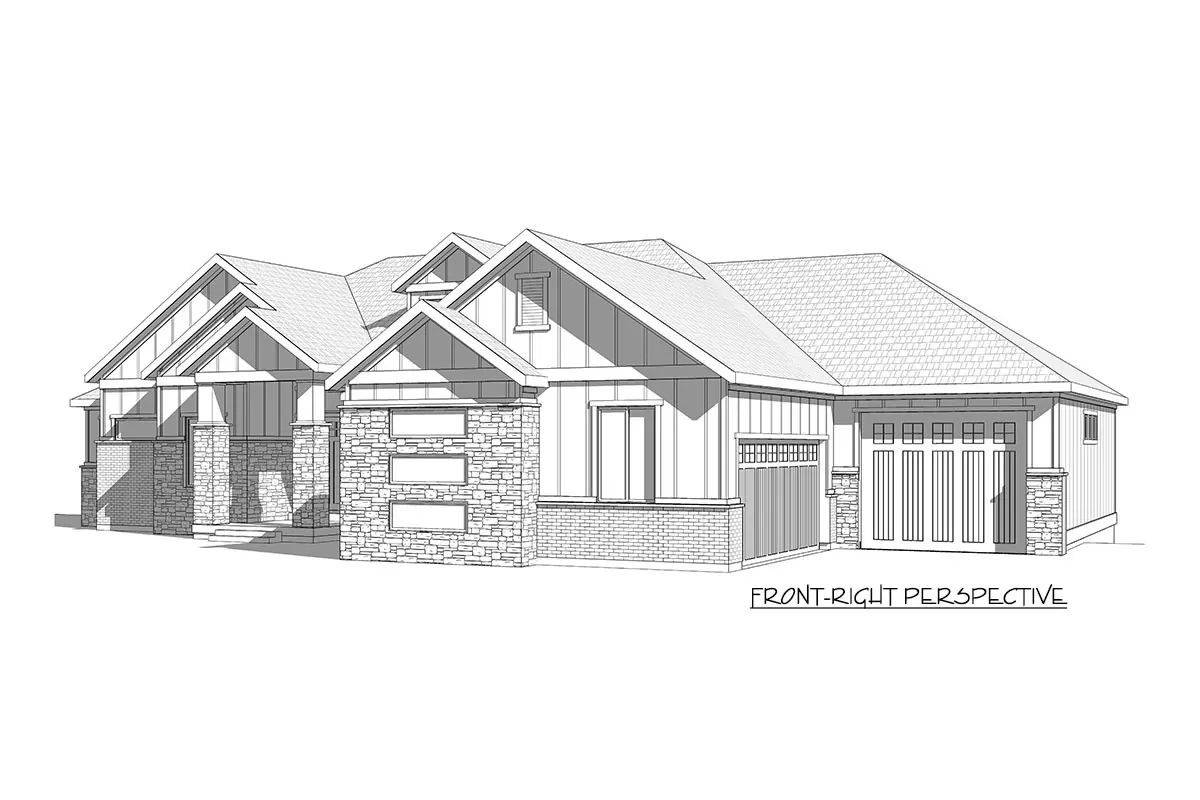
Lower Level (Basement)
Heading downstairs, the basement level has endless possibilities.
There’s ample space here for a game room, a home theater, or a gym. Plus, an additional bedroom and full bath make it perfect for hosting guests or creating a teen suite.
And let’s not forget about storage – there’s plenty of it here.
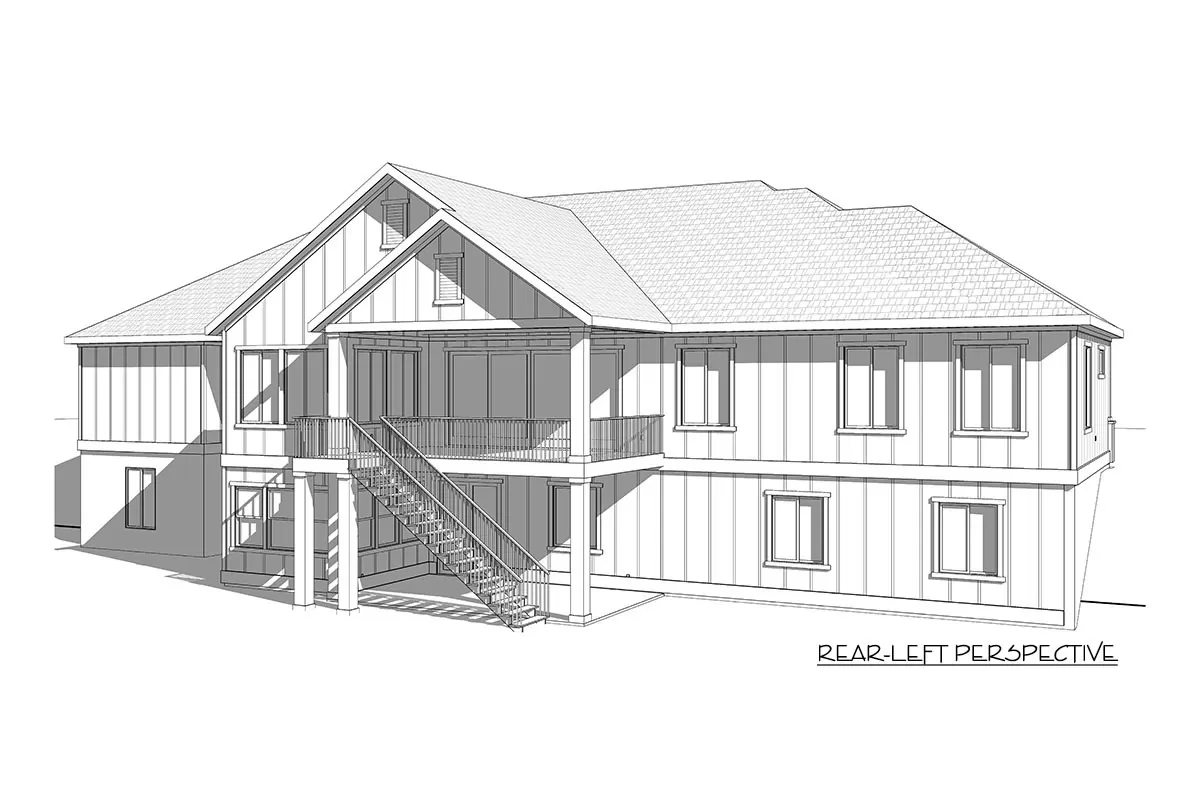
Outdoor Living
Back on the main level, your outdoor living options are plentiful. With a lanai and a grilling porch, you can entertain in style or simply enjoy quiet evenings under the stars.
The fireplace here is a nice touch for cooler nights.
As we wrap up this tour, I can’t help but envision how this house can adapt to various lifestyles. Whether you work from home, have a growing family, or love to entertain, the spaces here can flex with your needs.
Now, I’d suggest a few enhancements – not that it needs much.
Perhaps considering an office space if you work from home could be valuable. And maybe think about a larger garage if you’re a car enthusiast or need more storage.
What do you think? Can you see yourself in this house?
Or maybe you’ve got some ideas on how to tweak it to make it your own. Whatever you conclude, this floor plan certainly has a lot to offer.
Interest in a modified version of this plan? Click the link to below to get it and request modifications
