4-Bed Mountain Home Plan with First-Floor Master (Floor Plan)
Welcome to the 4-Bed Mountain Home Plan with First-Floor Master, a design that wraps luxury and rustic charm into a sprawling 4,917 heated square-foot package.
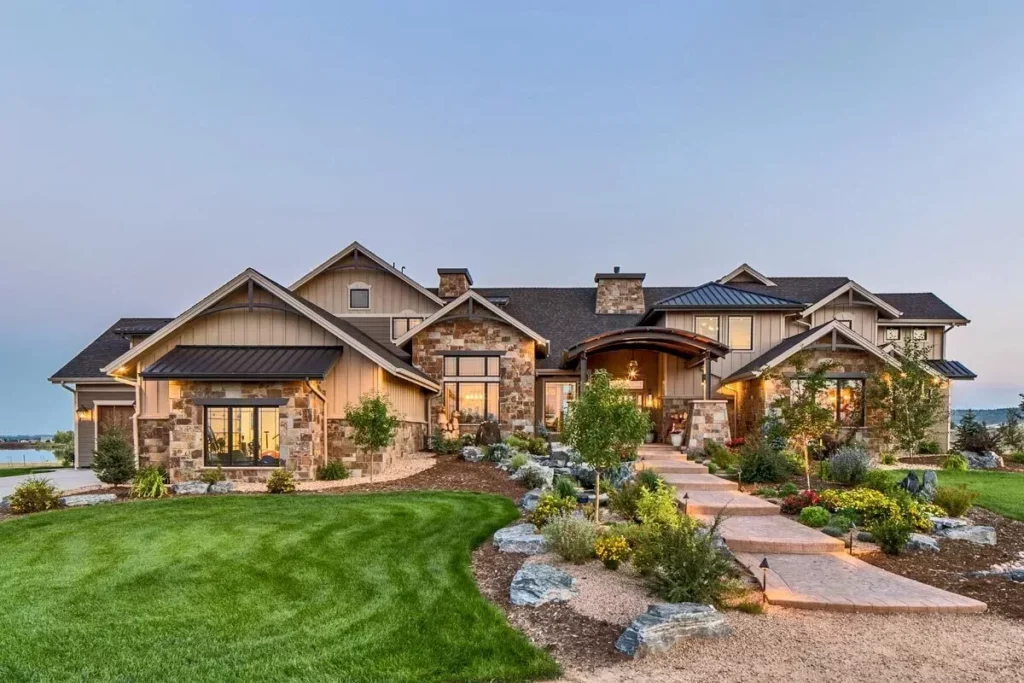
Imagine a home where high ceilings meet rustic beams and stone accents, all framed by the majestic backdrop of mountainous splendor.
Specifications:
- 4,917 Heated s.f.
- 4 Beds
- 3.5 Baths
- 2 Stories
The Floor Plan:
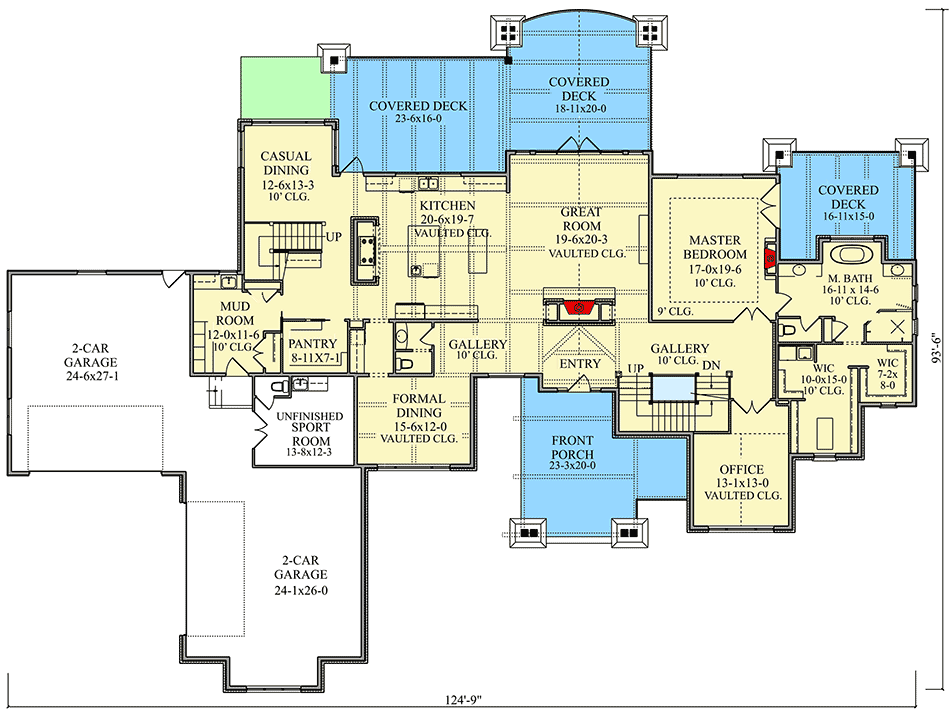
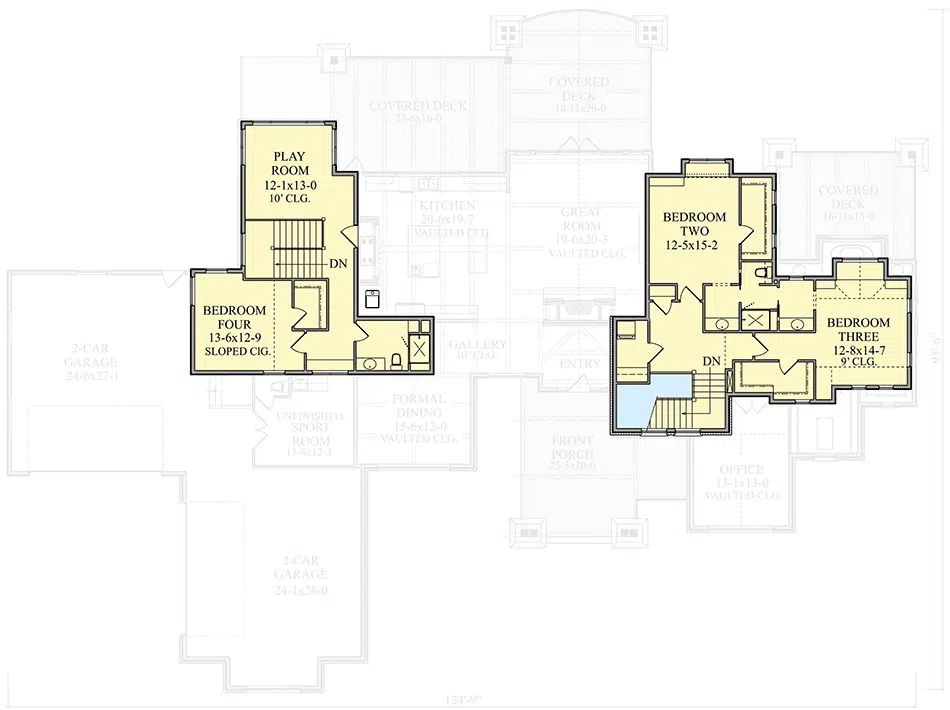

Front Porch
Walking up to this mountain home, you’re greeted by a stunning front porch. Here, the blend of high ceilings and exposed, rustic beams offers a preview of the luxury and character that defines the interior. It’s easy to imagine pausing here every evening, soaking up the tranquility of mountain life.
Great Room
Step into the great room and feel light from the expansive windows dance across the space. Two islands in the kitchen make meal prep a breeze and ensure you’re never far from the conversation. This area, with its airy vibe, is where memories are made, whether you’re whipping up breakfast on a lazy Sunday or hosting a holiday feast.

Kitchen
The kitchen in this home is a chef’s dream. Framed by interior stone accents, the dual islands not only add to the workspace but also serve as a gathering spot for friends and family. It segues seamlessly into the great room and is a stone’s throw from the dining areas, ensuring the cook always remains part of the action.
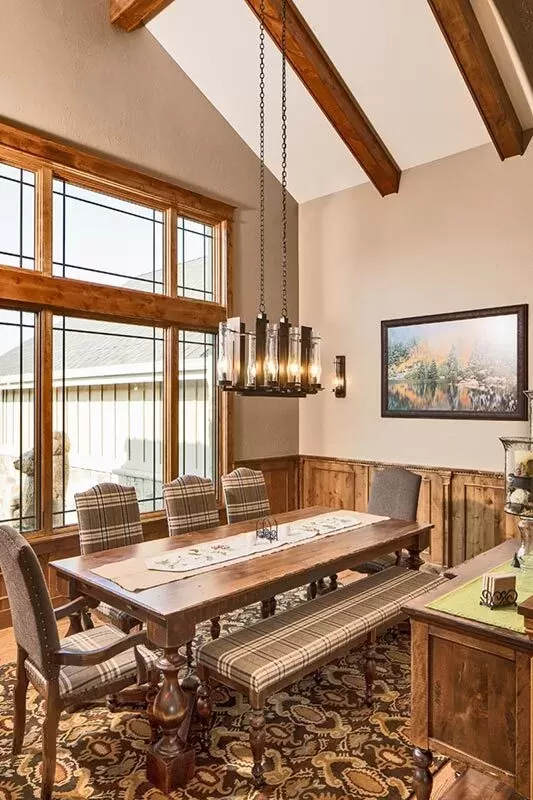
Dining Area
Adjacent to the kitchen, the dining areas cater to both casual and formal gatherings. For everyday meals, the casual dining area, complete with built-in seating, offers a cozy spot. For occasions that call for a bit more flair, the formal dining room—connected through a butler’s pantry—awaits to elevate your dining experience.
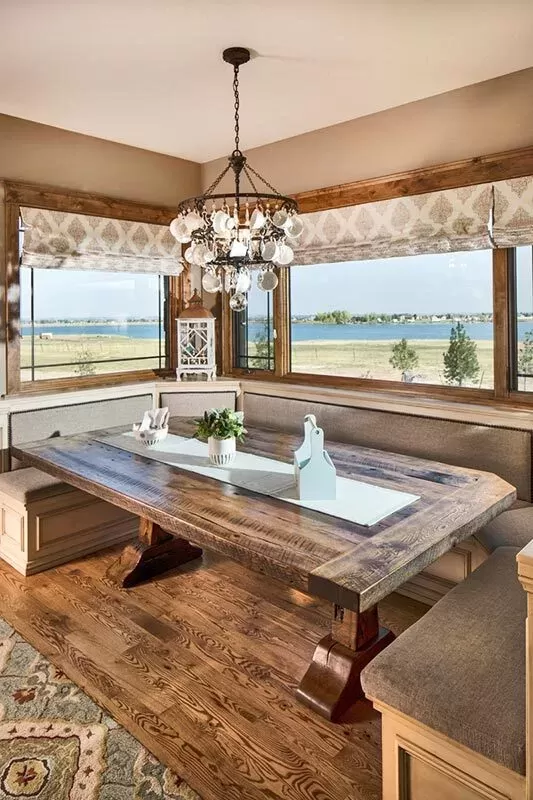
Master Bedroom
The master bedroom is a haven of peace and privacy. Its crowning feature is the access to a private, covered deck, perfect for quiet morning coffees or starlit nightcaps.
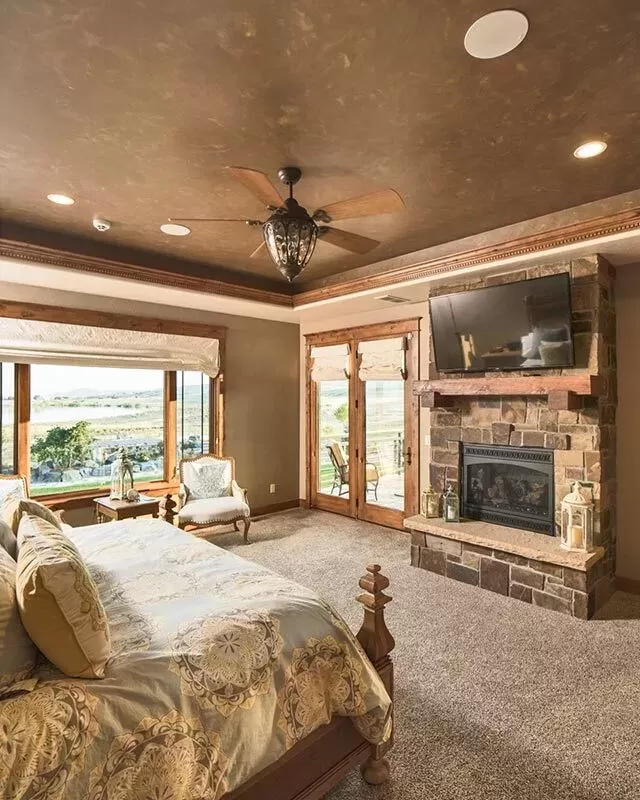
This room doesn’t just whisper luxury; it speaks volumes, with an ensuite that includes a double-headed shower and a walk-in closet that could easily double as a dressing room.
Master Bathroom
Connected to the master bedroom, the master bathroom is where opulence meets function. The standout double-headed shower promises a spa-like experience every day, while the elaborate walk-in closet ensures your every fashion whim is catered to. This is not just a bathroom; it’s a retreat.
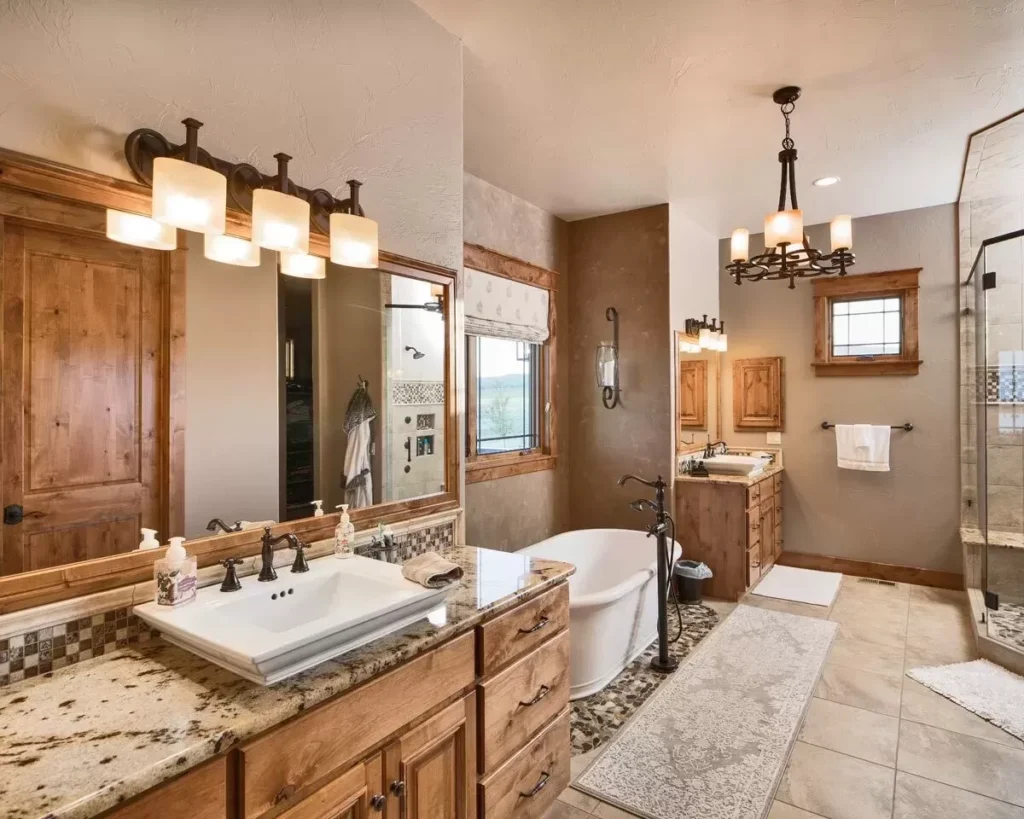
Additional Rooms
Venture upstairs to find two bedrooms sharing a Jack-and-Jill bath, perfect for siblings or guests. A separate staircase near the kitchen leads to a fourth bedroom with its own bath and a playroom, ensuring everyone has their own space. The design honors both privacy and the need for shared adventures.
Exterior
The exterior of this home is as breathtaking as its interior. Large covered decks invite outdoor living, blending seamlessly with the mountain backdrop. Whether it’s a quiet morning with a book or a lively gathering around a fire pit, these outdoor spaces extend the home’s warmth and luxury outside.
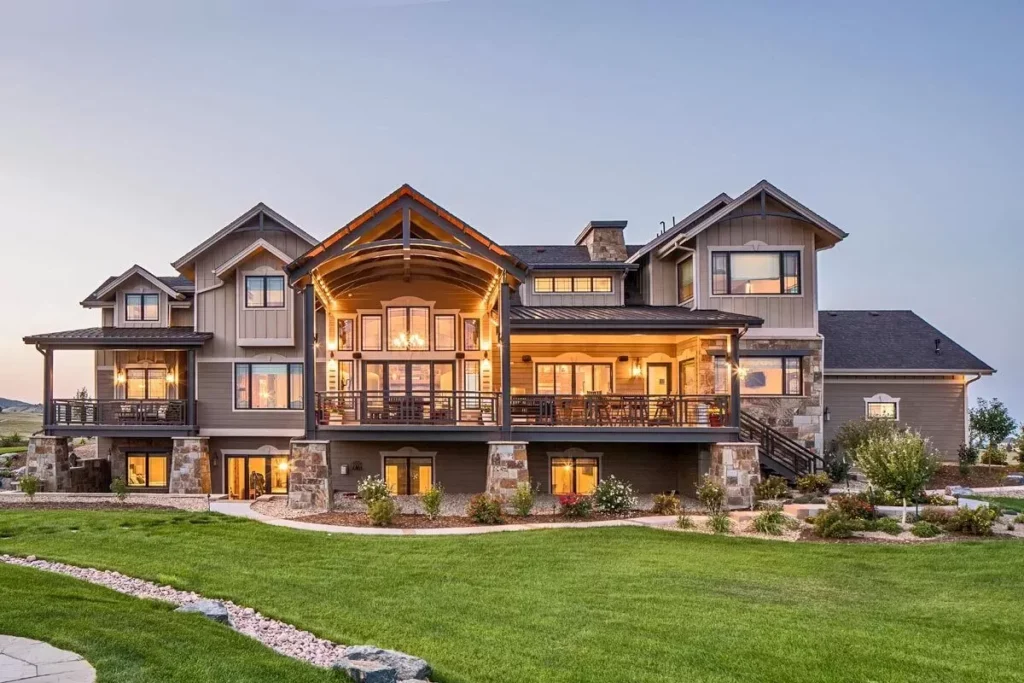
Basement
For those who dream of a customizable, expansive lower level, this home offers a sprawling optional basement. Envision a recreation room with a wet bar, a cozy home theater for movie nights, an exercise room for your wellness routine, and a guest suite with its own private patio. It’s a space that adapts to your dreams and desires, making it truly your own.

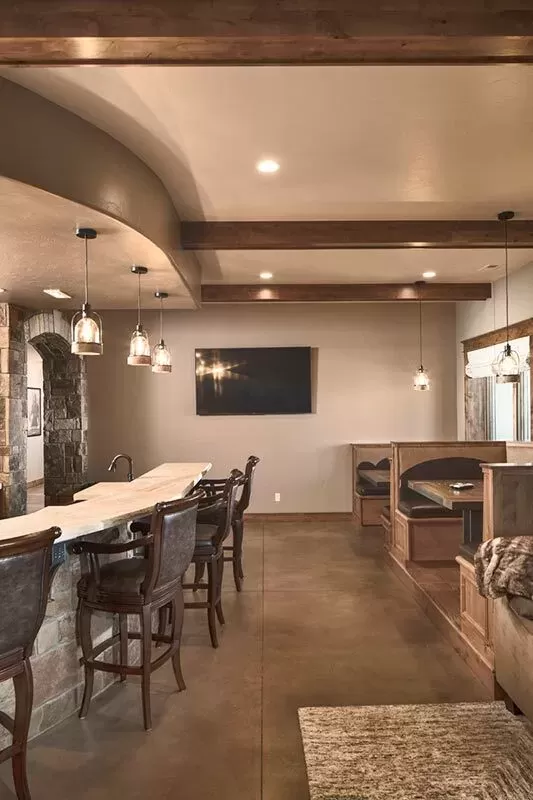
Imagine a home where every corner whispers luxury while embracing the earthy charm of mountain living. This 4-Bed Mountain Home is not just a place to live; it’s a dream made tangible, a sanctuary designed to provide comfort, luxury, and memories for years to come. Whether it’s the rustic beams that catch your eye or the promise of garden parties on the spacious decks, there’s something here that speaks to the heart of every mountain lover.
